As pre-leasing continues, final touches are being made to the facade of 1000 S Michigan Avenue in the South Loop. This 74-story residential project, known as 1000M, stands at 805 feet and is located opposite Grant Park. The tower has been developed by Time Equities, JK Equities, and Oak Capital, with architectural design by Jahn/ and interior design by Kara Mann Design. There will be a total of 738 apartments, ranging from studios priced at $2,075 per month to four-bedroom penthouses starting at $14,470 per month.
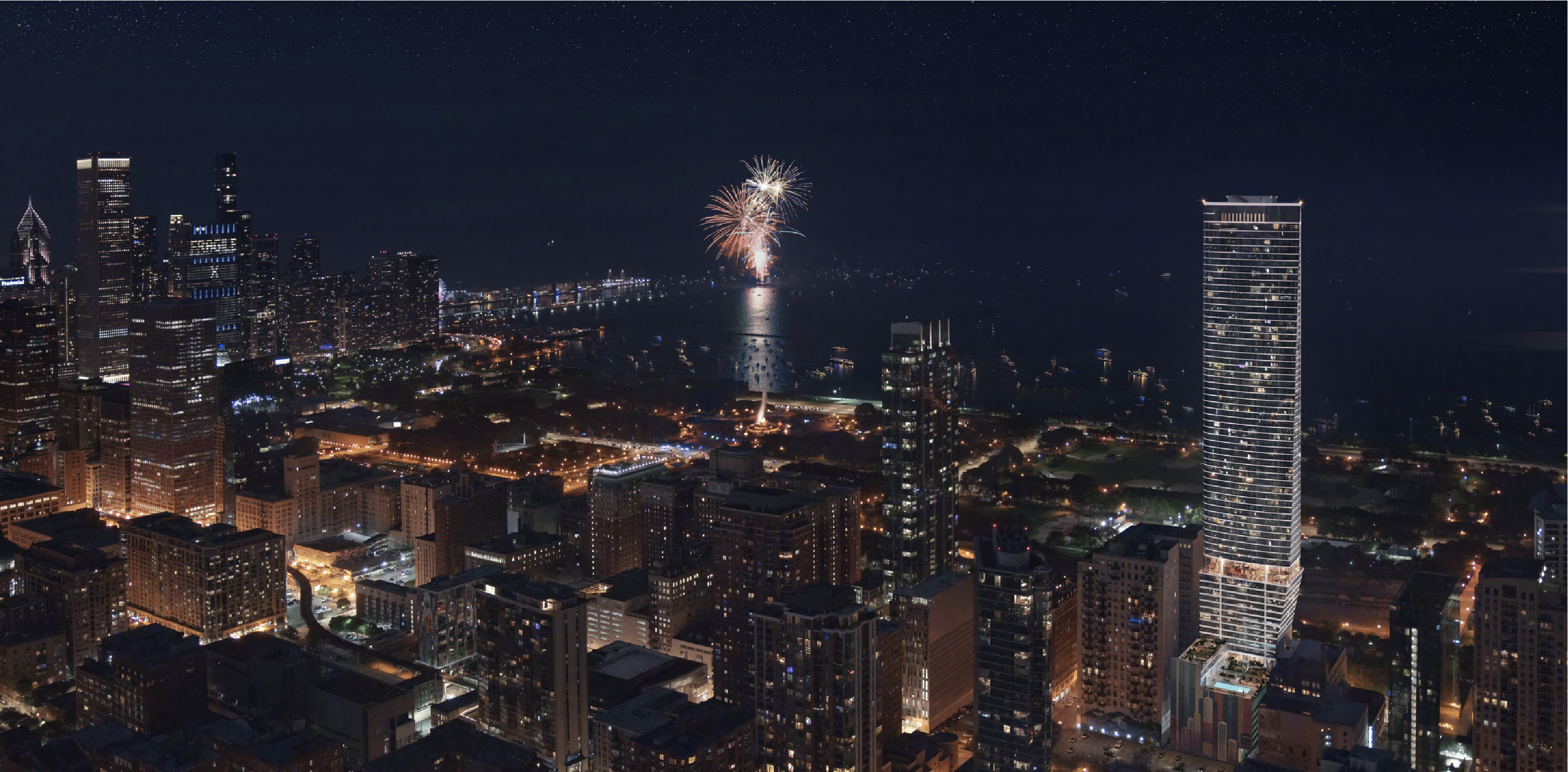
Rendering of 1000M by Jahn/
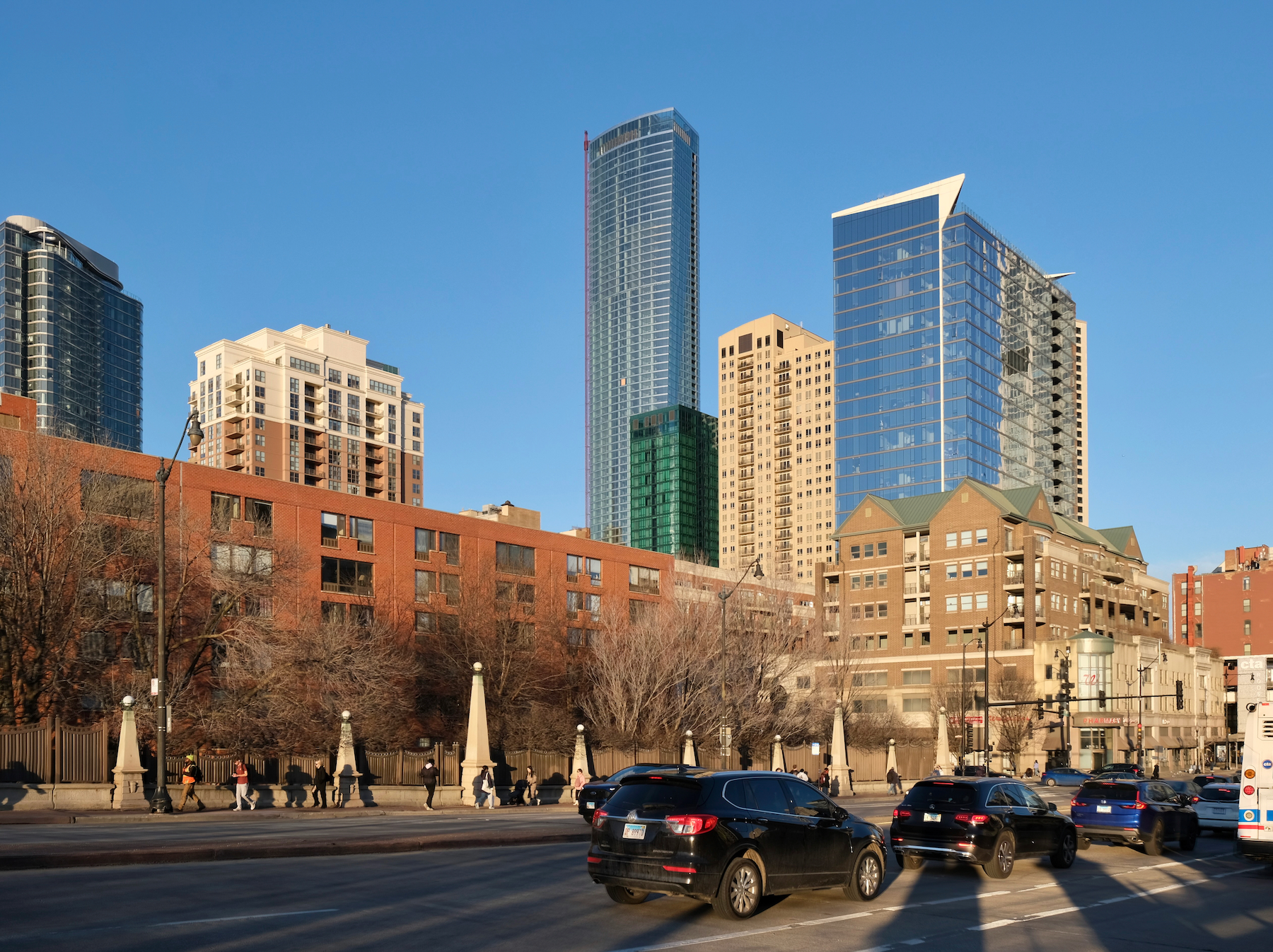
1000M. Photo by Jack Crawford
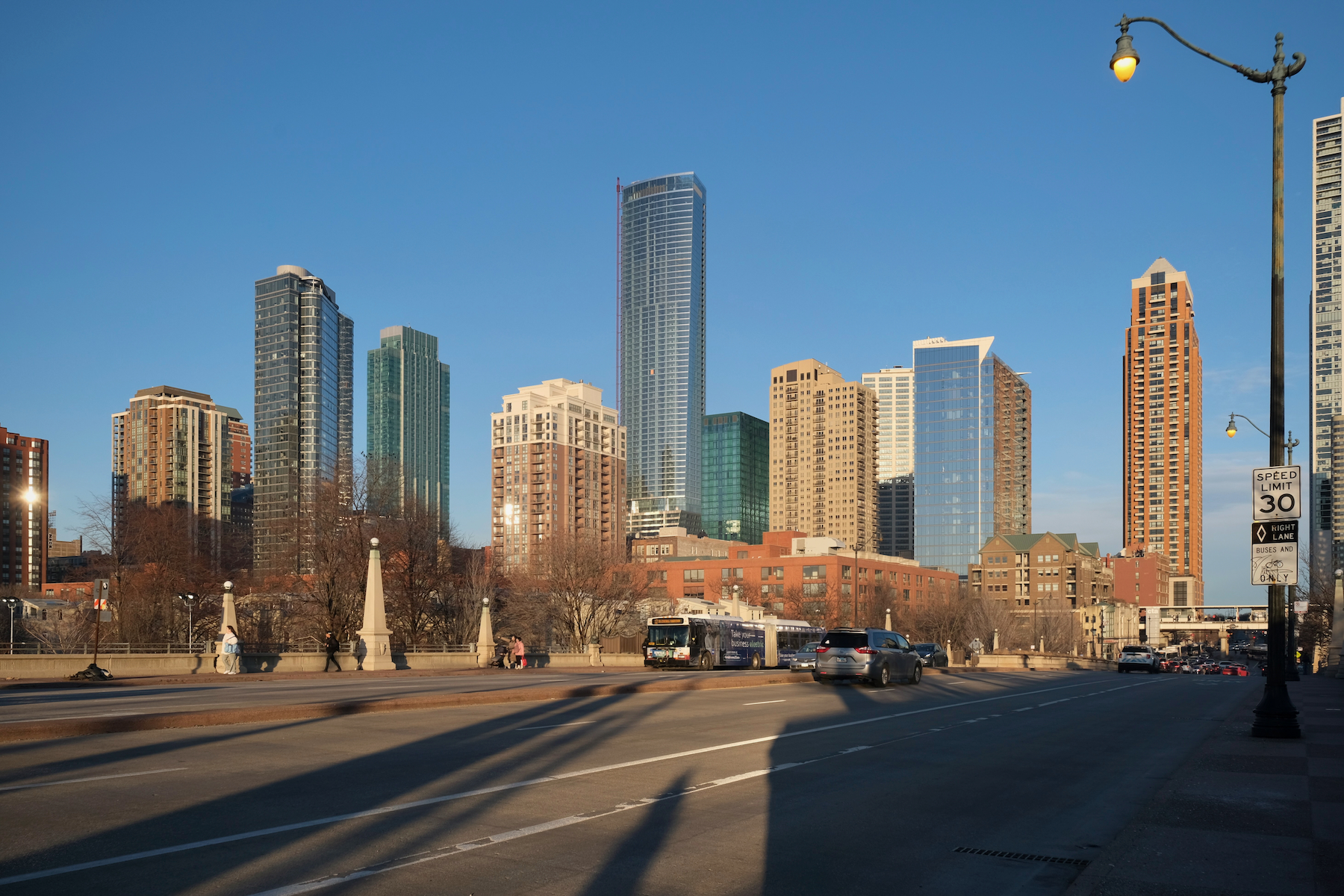
1000M. Photo by Jack Crawford
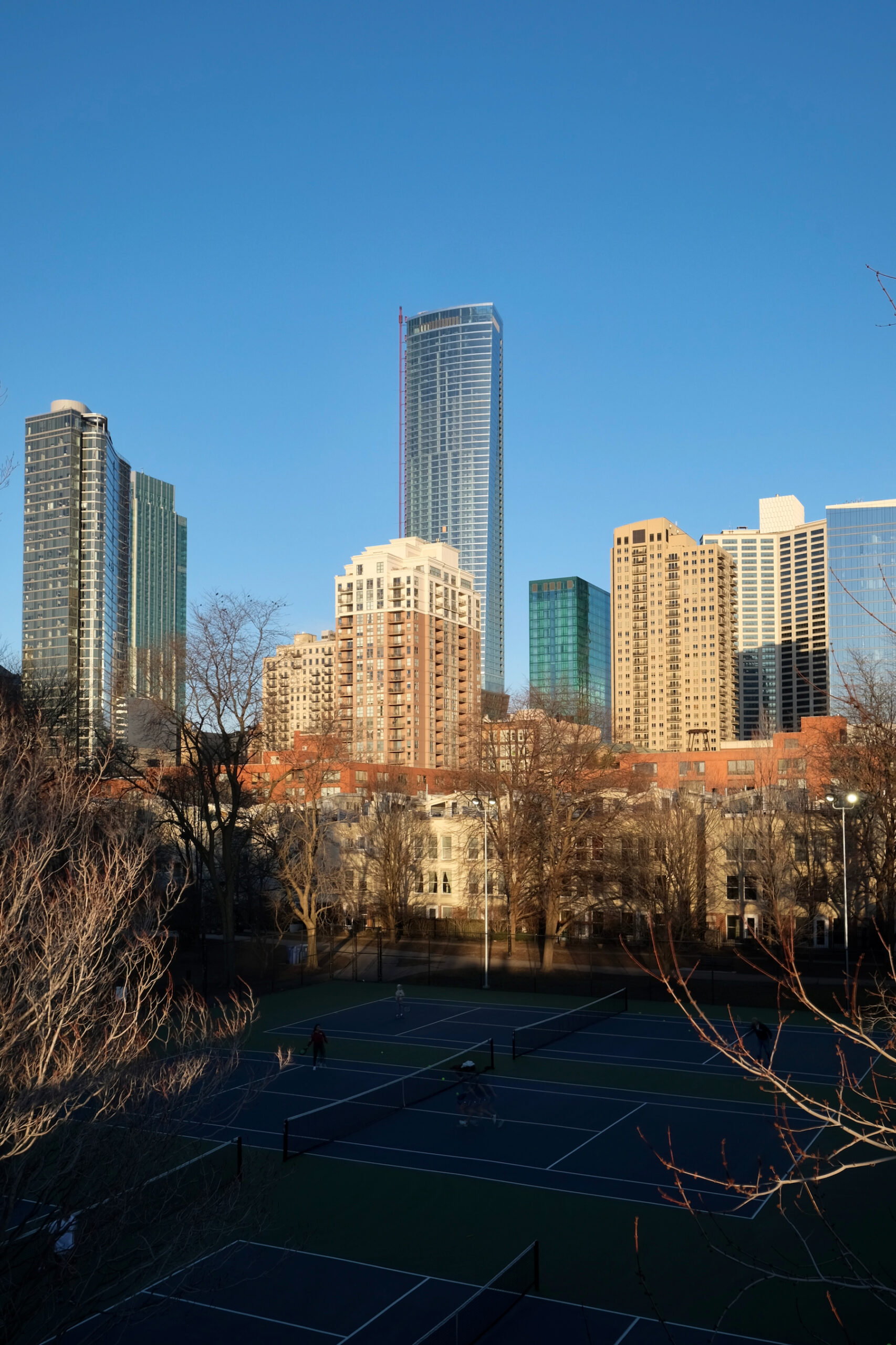
1000M. Photo by Jack Crawford
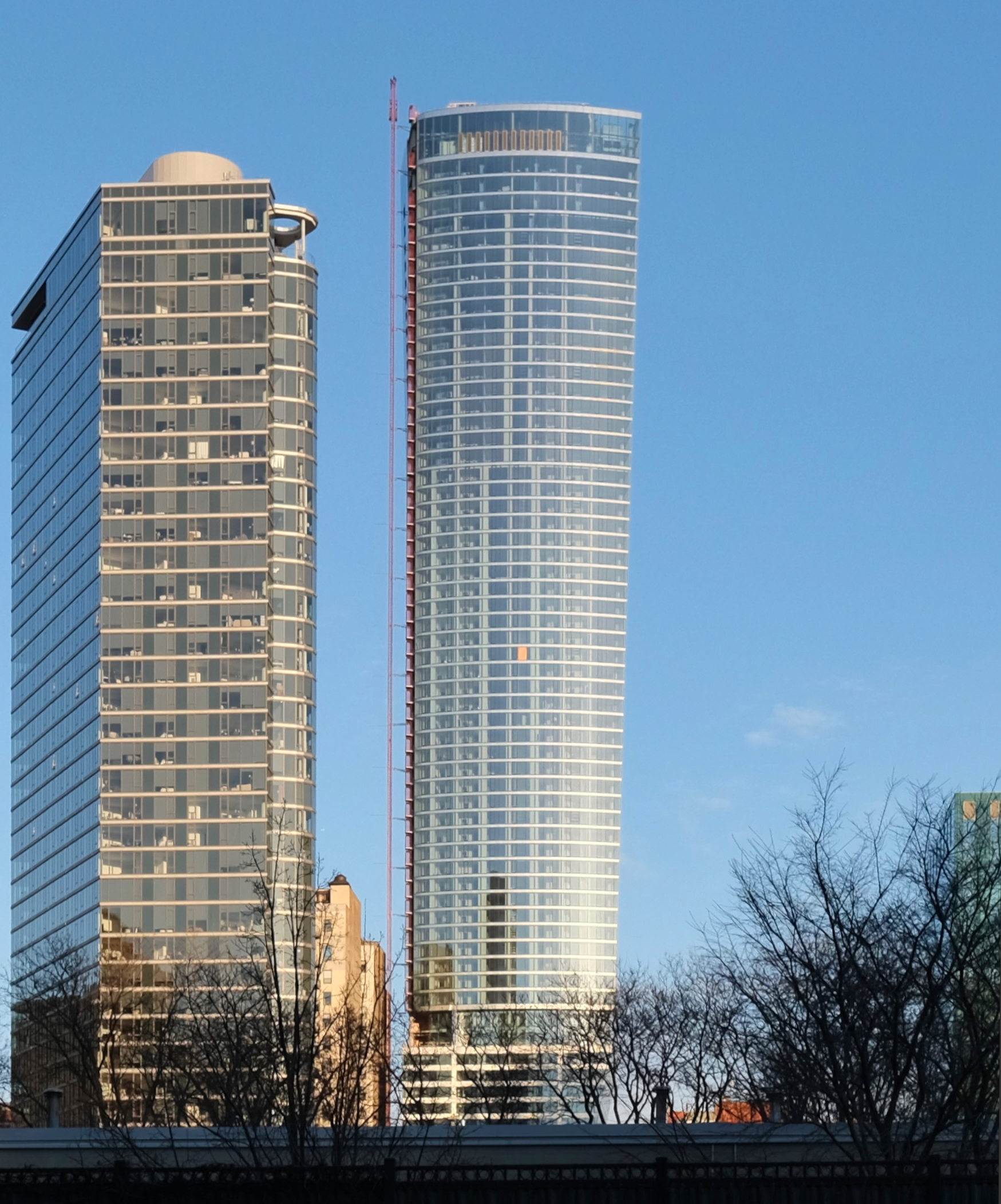
1000M. Photo by Jack Crawford
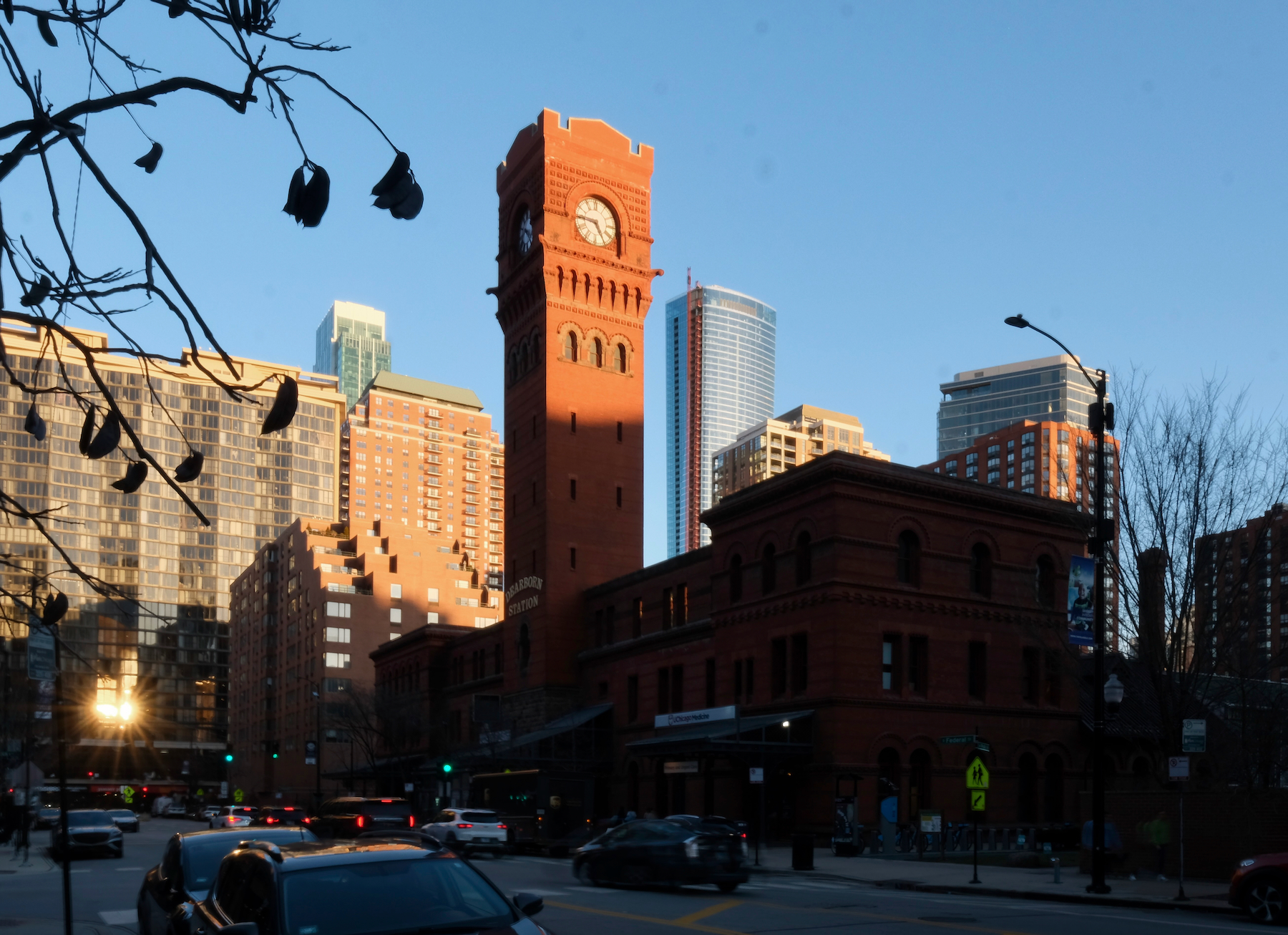
1000M and Dearborn Station. Photo by Jack Crawford
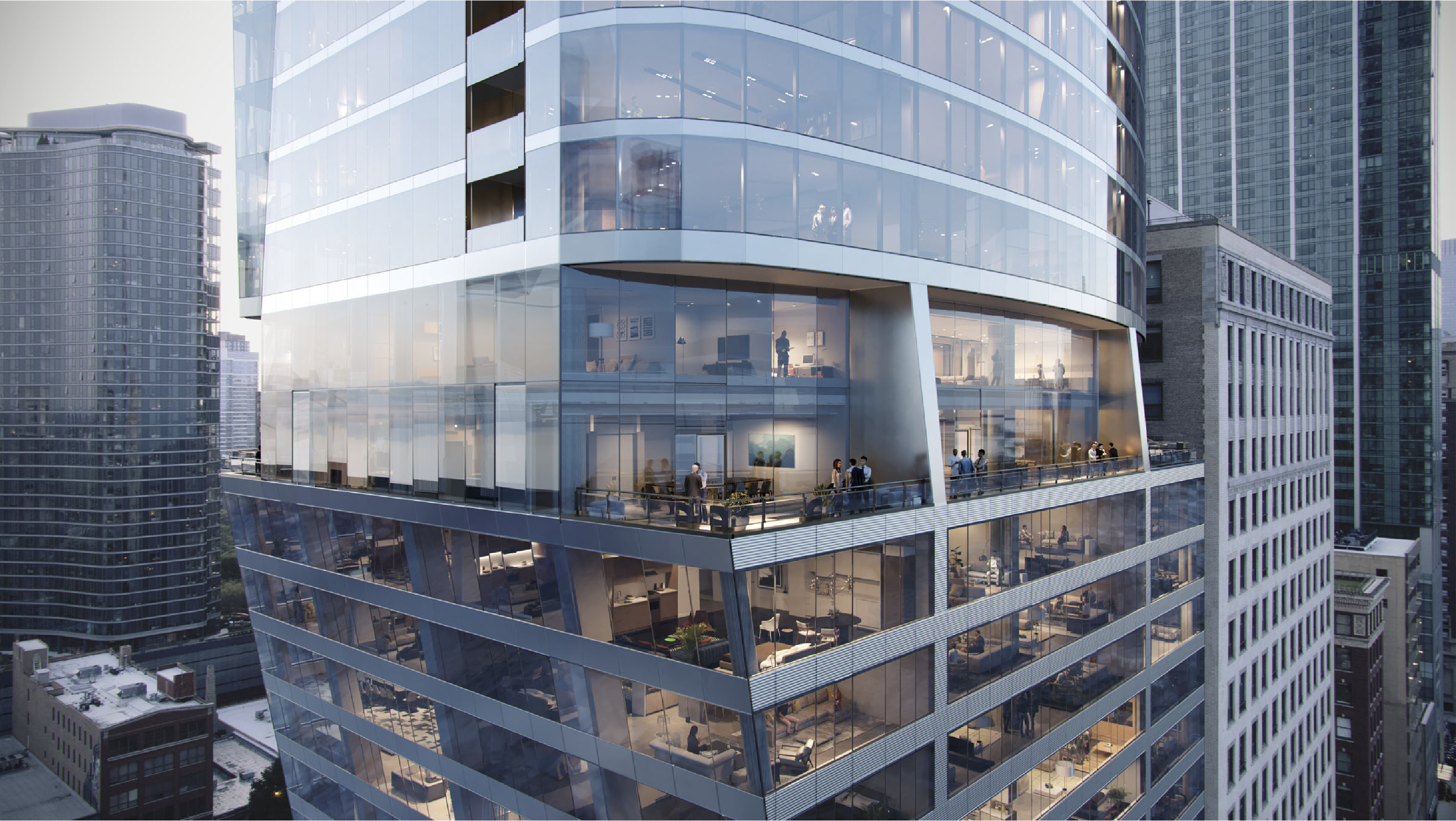
Rendering of 1000M by Jahn/
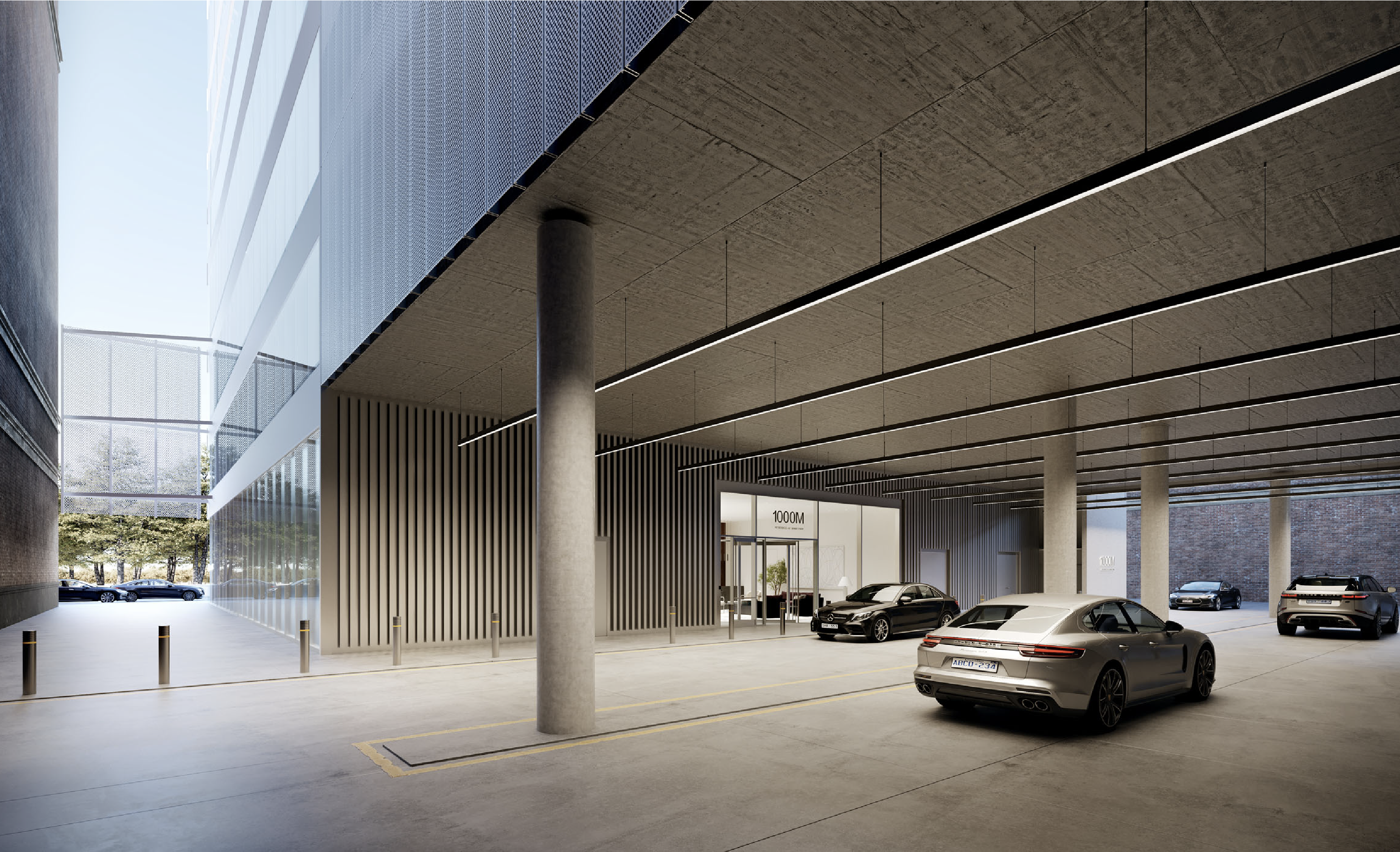
Rendering of 1000M by Jahn/
The structure features a rectangular base, part of which extends outward to cantilever over the adjacent building to the south. Above this podium, the main tower section has a rounded shape and widens as it rises. The exterior is covered with a glass curtain wall, metal panel spandrels, and inset balconies. Additionally, the design includes a mural on the concrete wall facing Wabash Avenue.
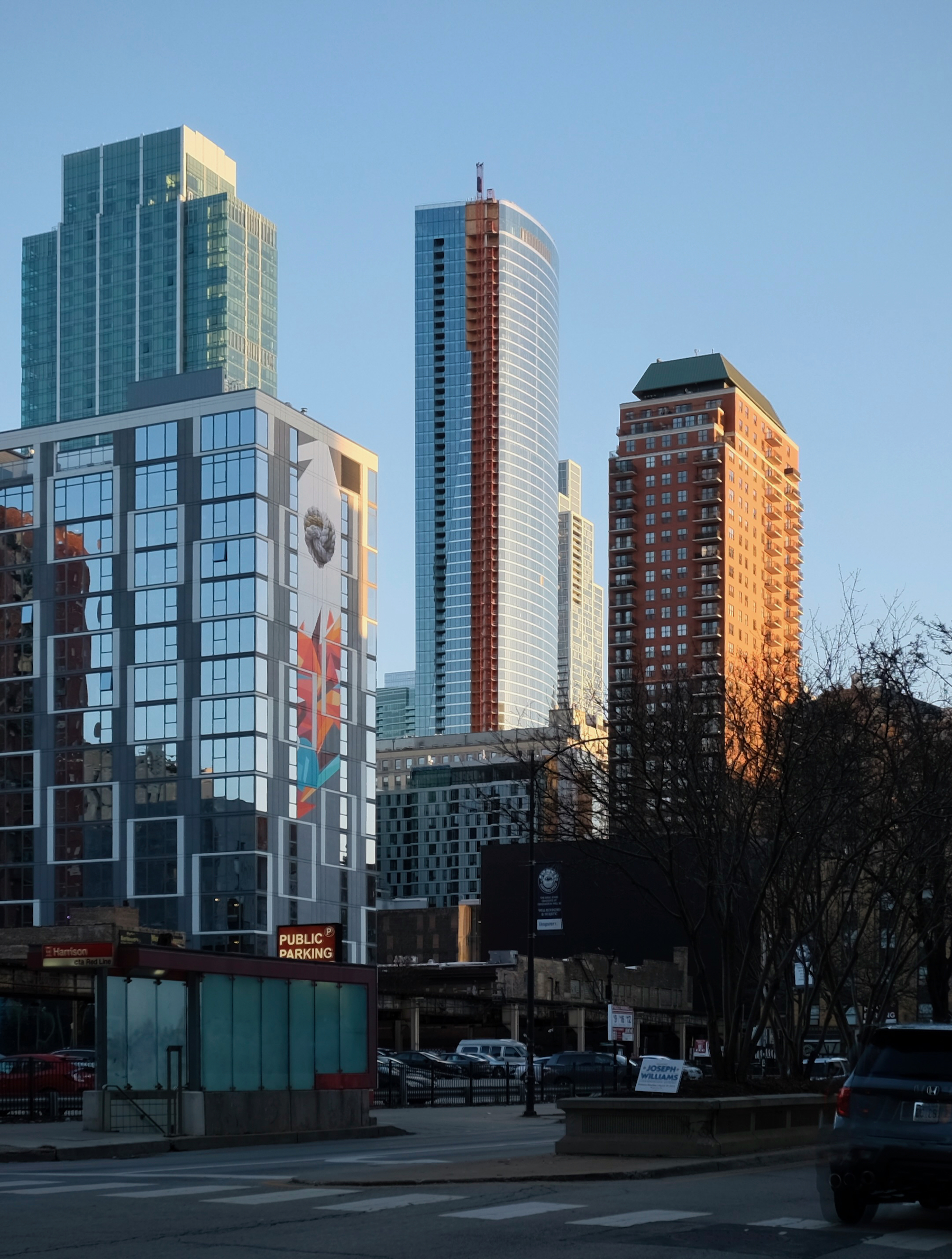
1000M. Photo by Jack Crawford
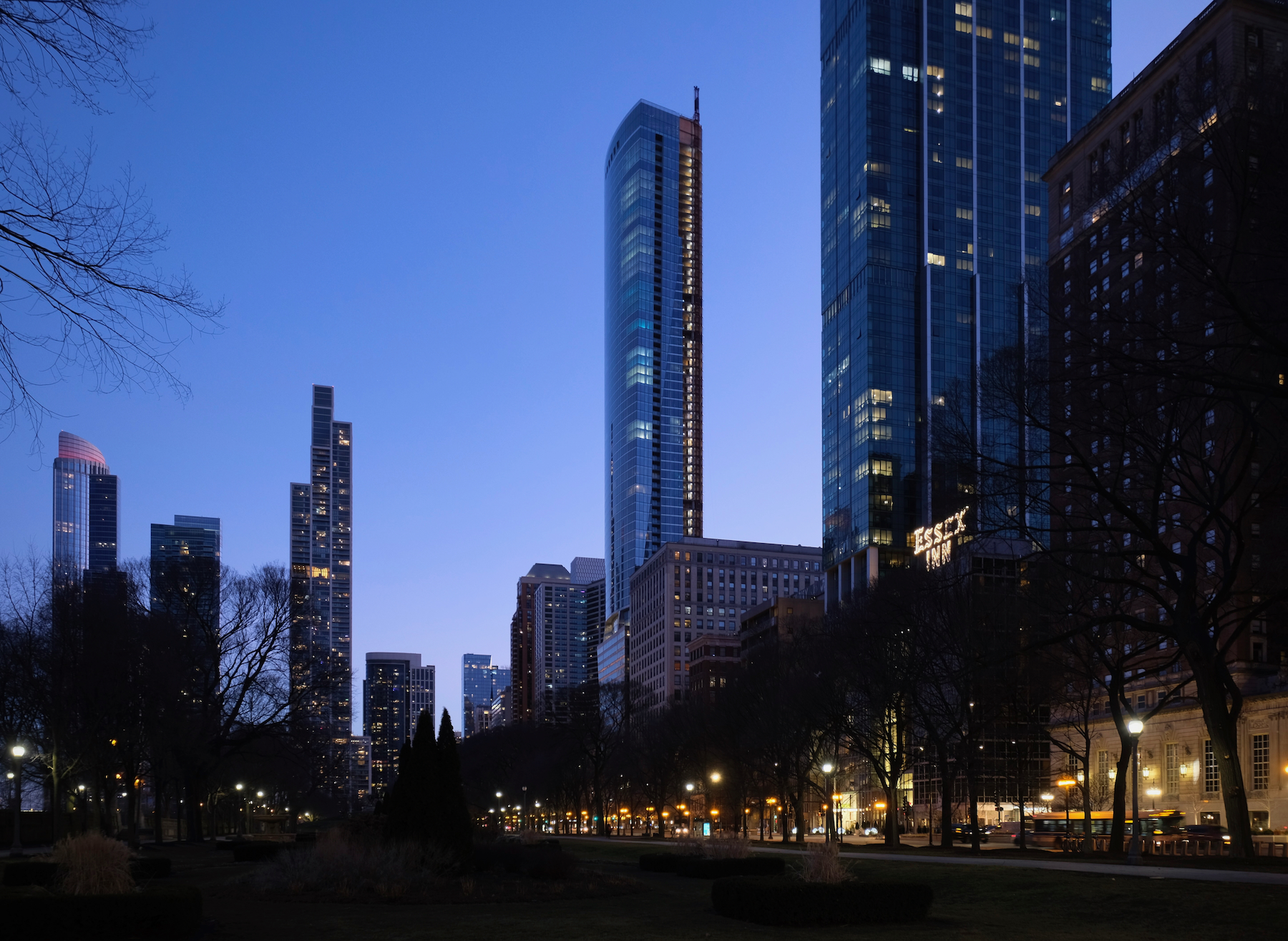
1000M. Photo by Jack Crawford
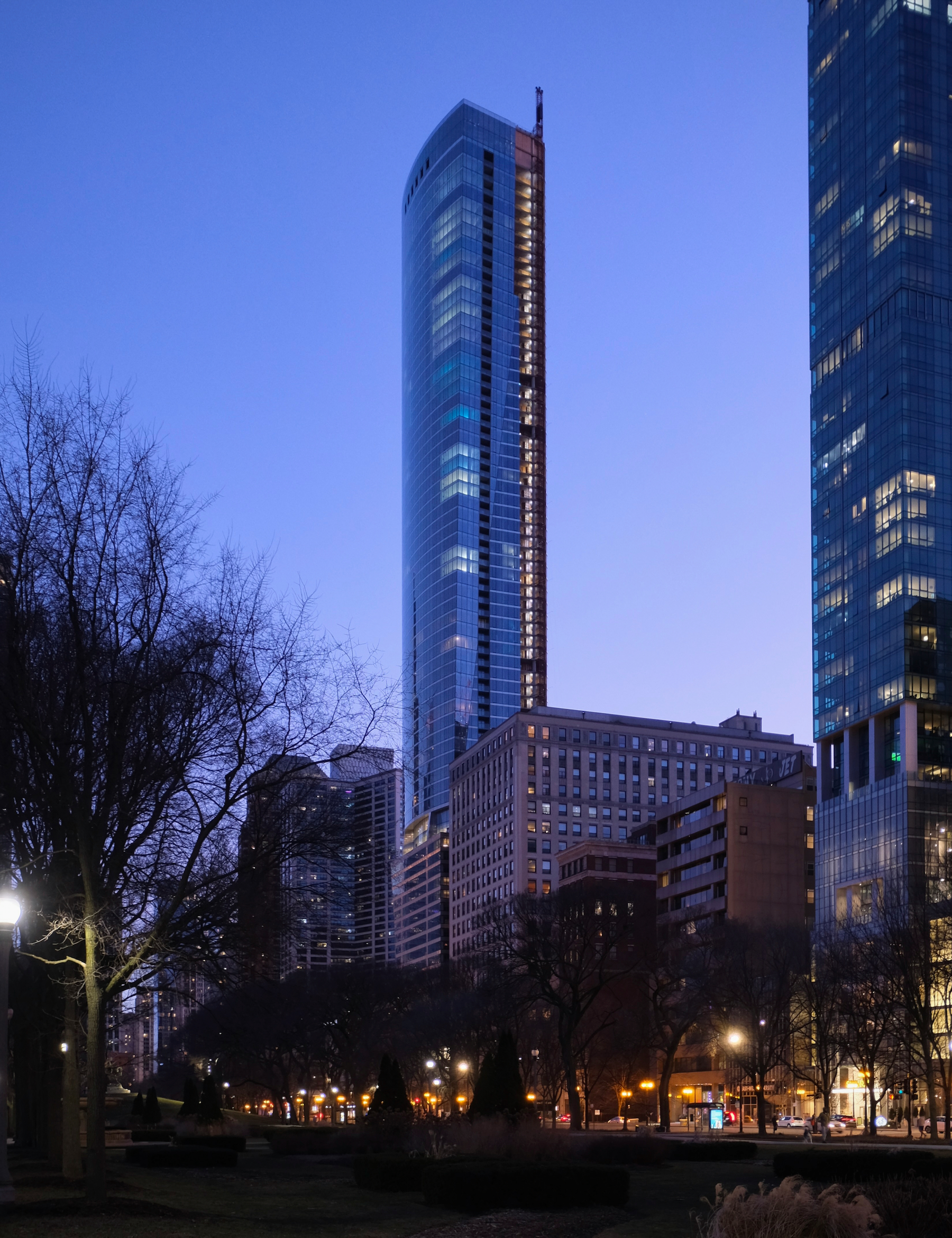
1000M. Photo by Jack Crawford
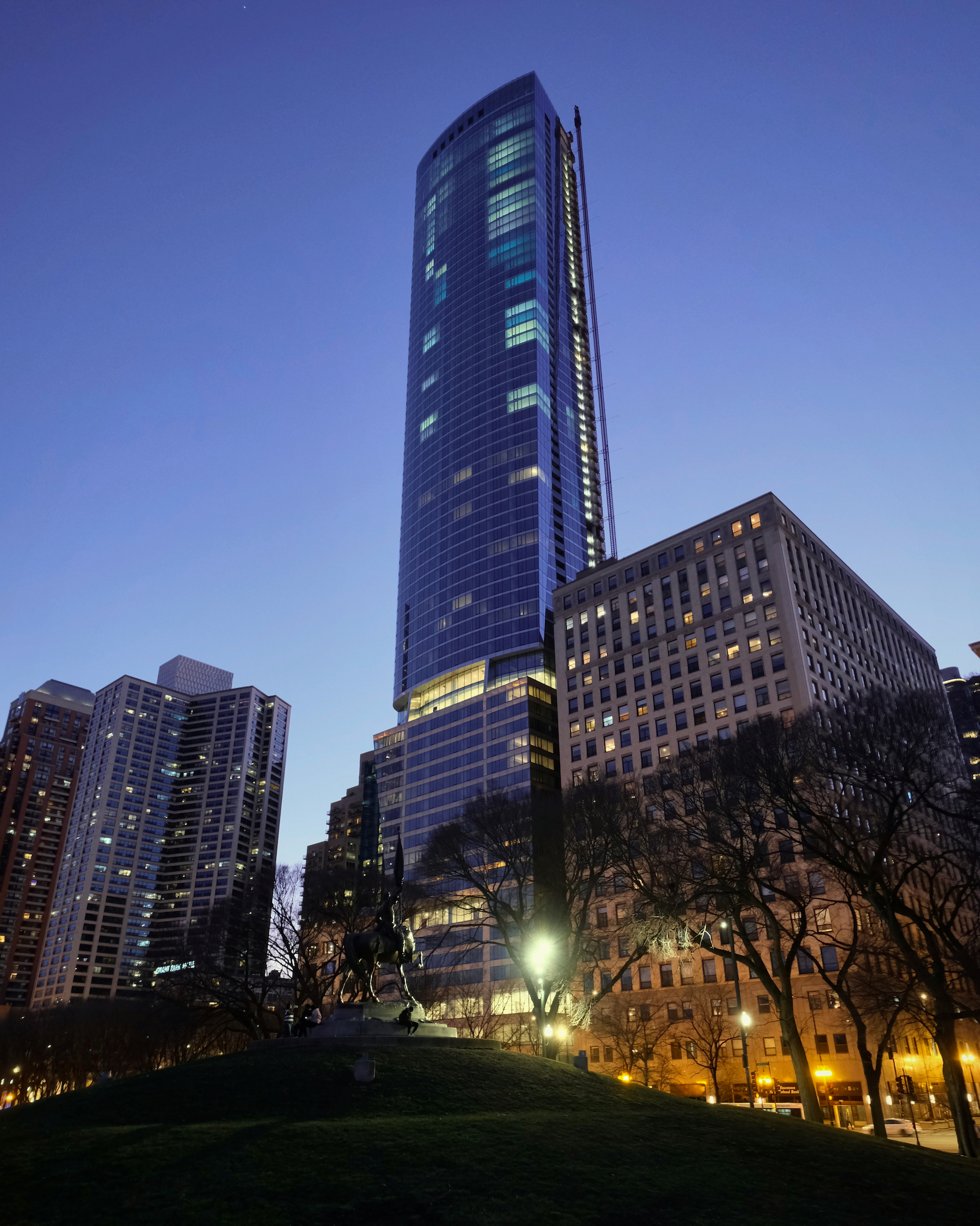
1000M. Photo by Jack Crawford
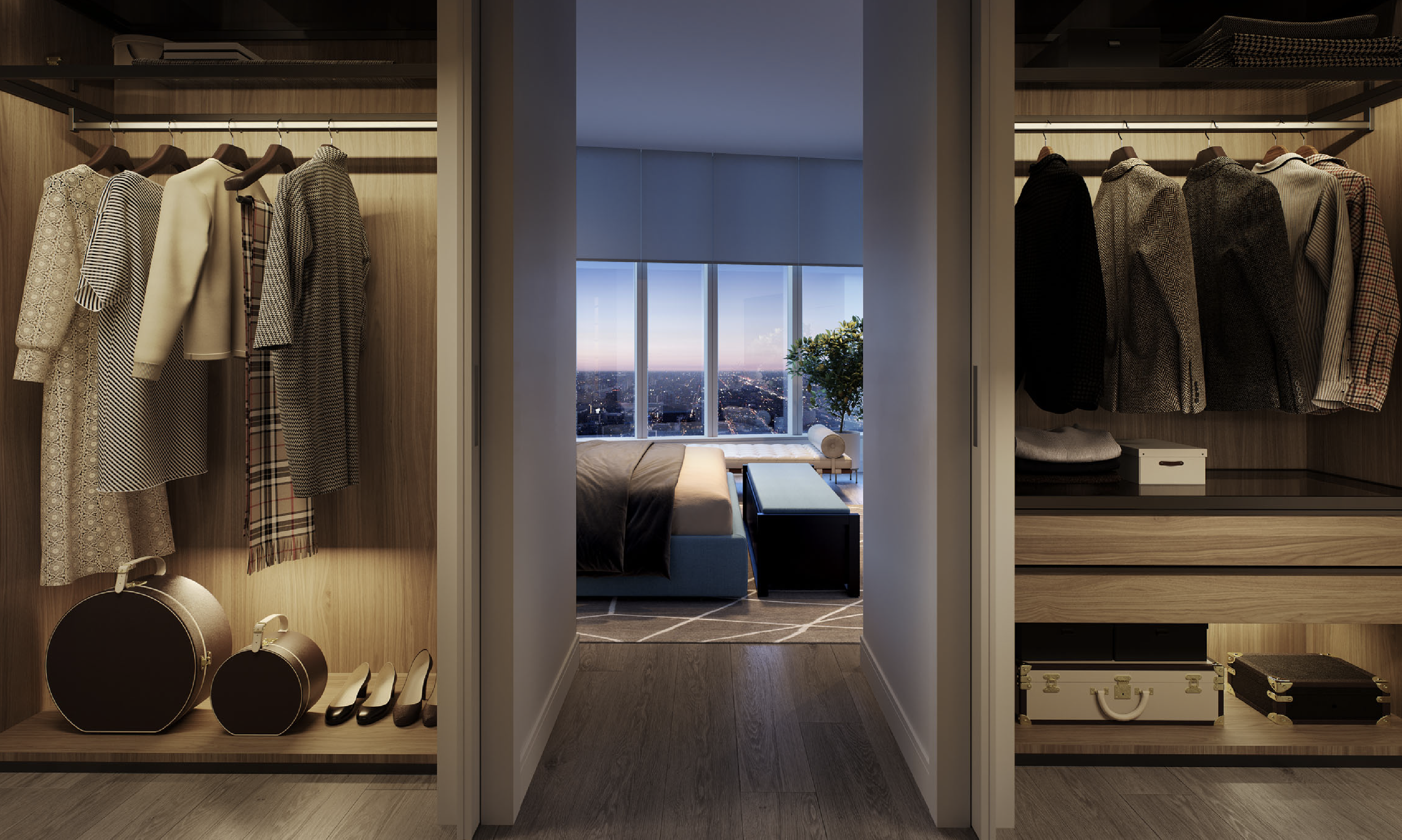
Unit rendering of 1000M by Jahn/ and Kara Mann Design
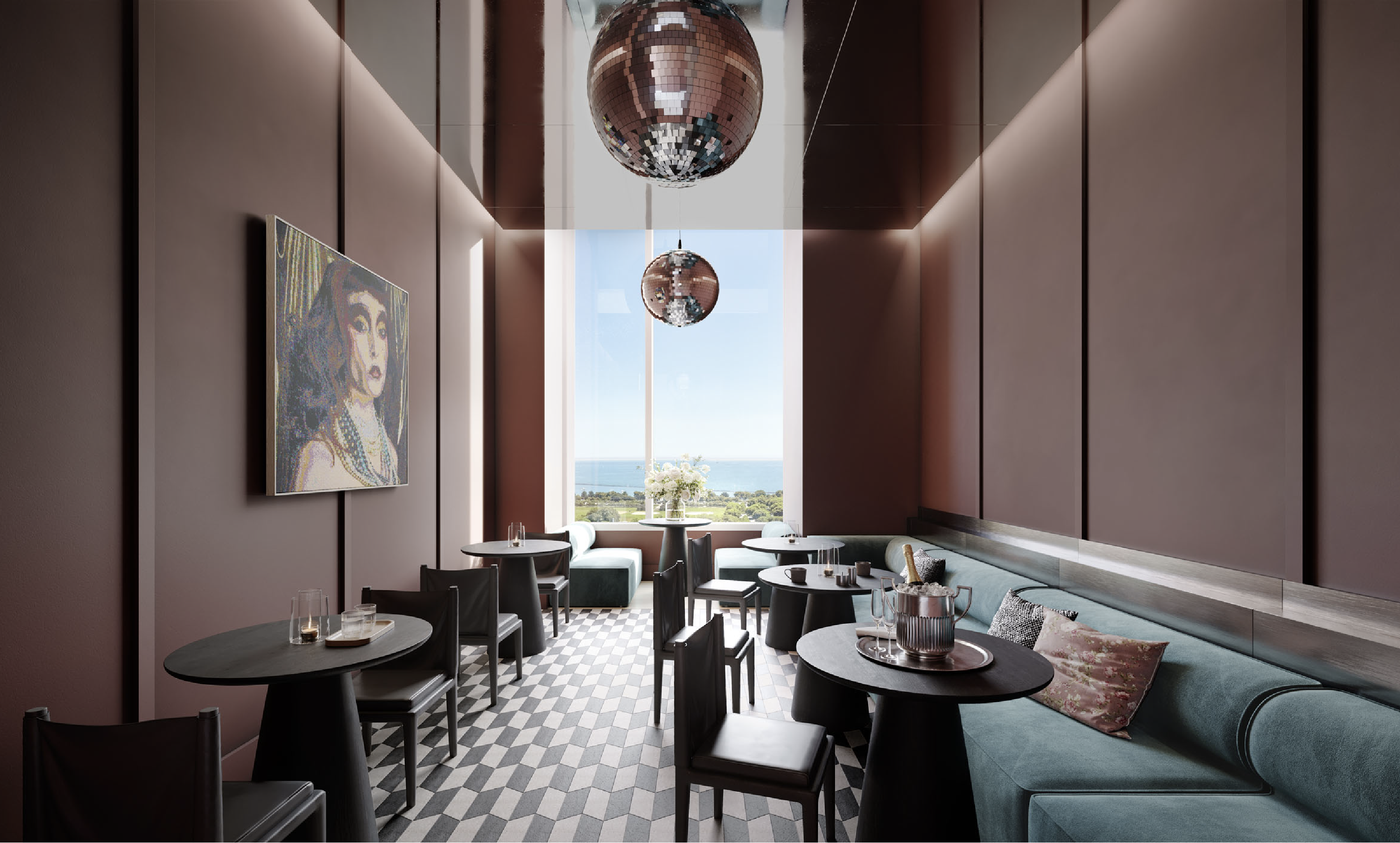
Amenity rendering of 1000M by Jahn/ and Kara Mann Design
The 80,000 square feet of amenities will provide a 10,000-square-foot co-working center, a music conservatory, a 24-hour fitness center, golf simulators, a winter garden, an indoor pool, and a rooftop observation deck. Within the base portion, a multi-story lobby will connect to a parking garage with a capacity for 325 vehicles and 365 bicycles. Atop the garage, a dual-level outdoor deck will be equipped with a pool, cabanas, grilling stations, and green areas.
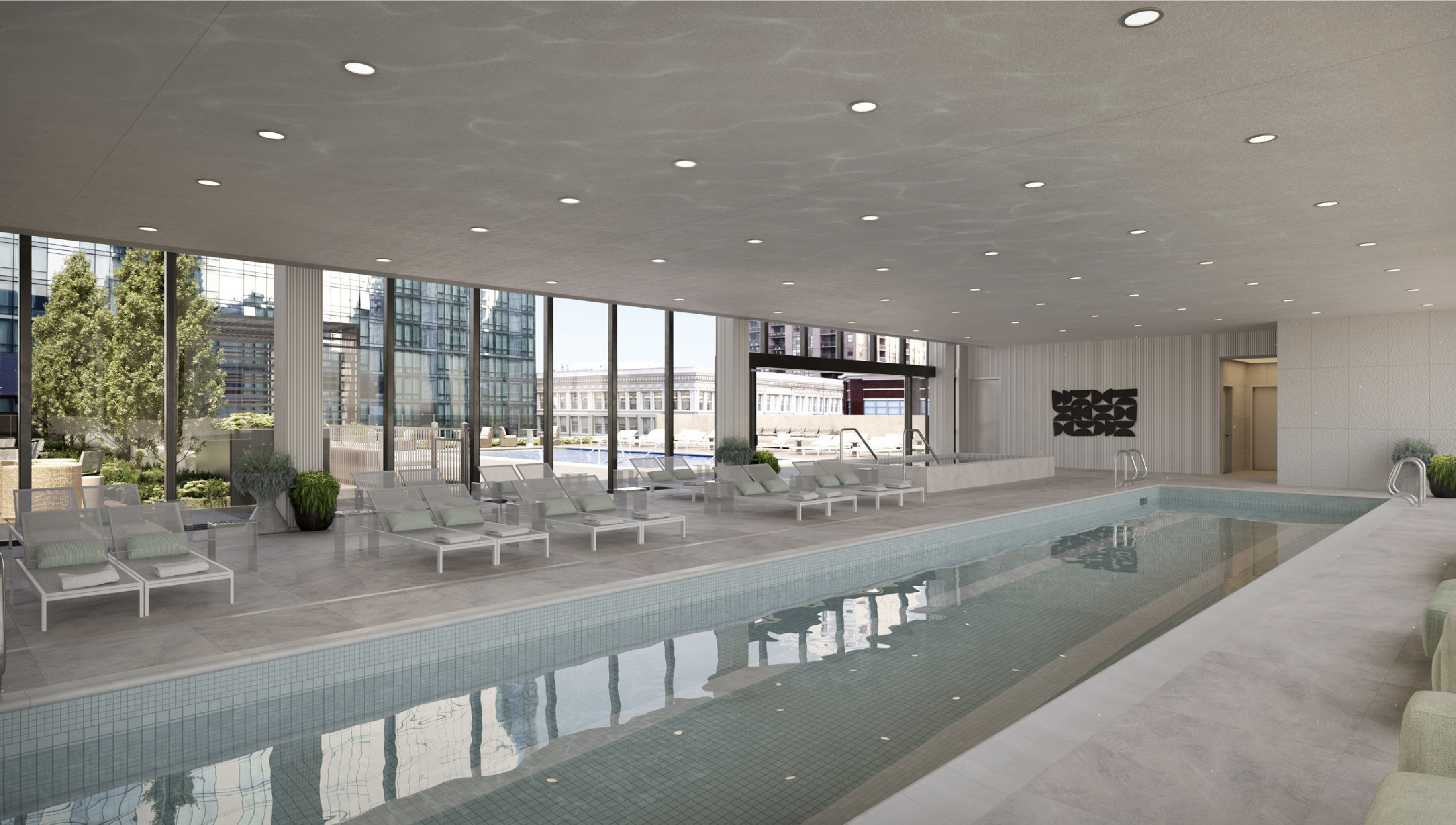
Indoor pool rendering of 1000M by Jahn/ and Kara Mann Design
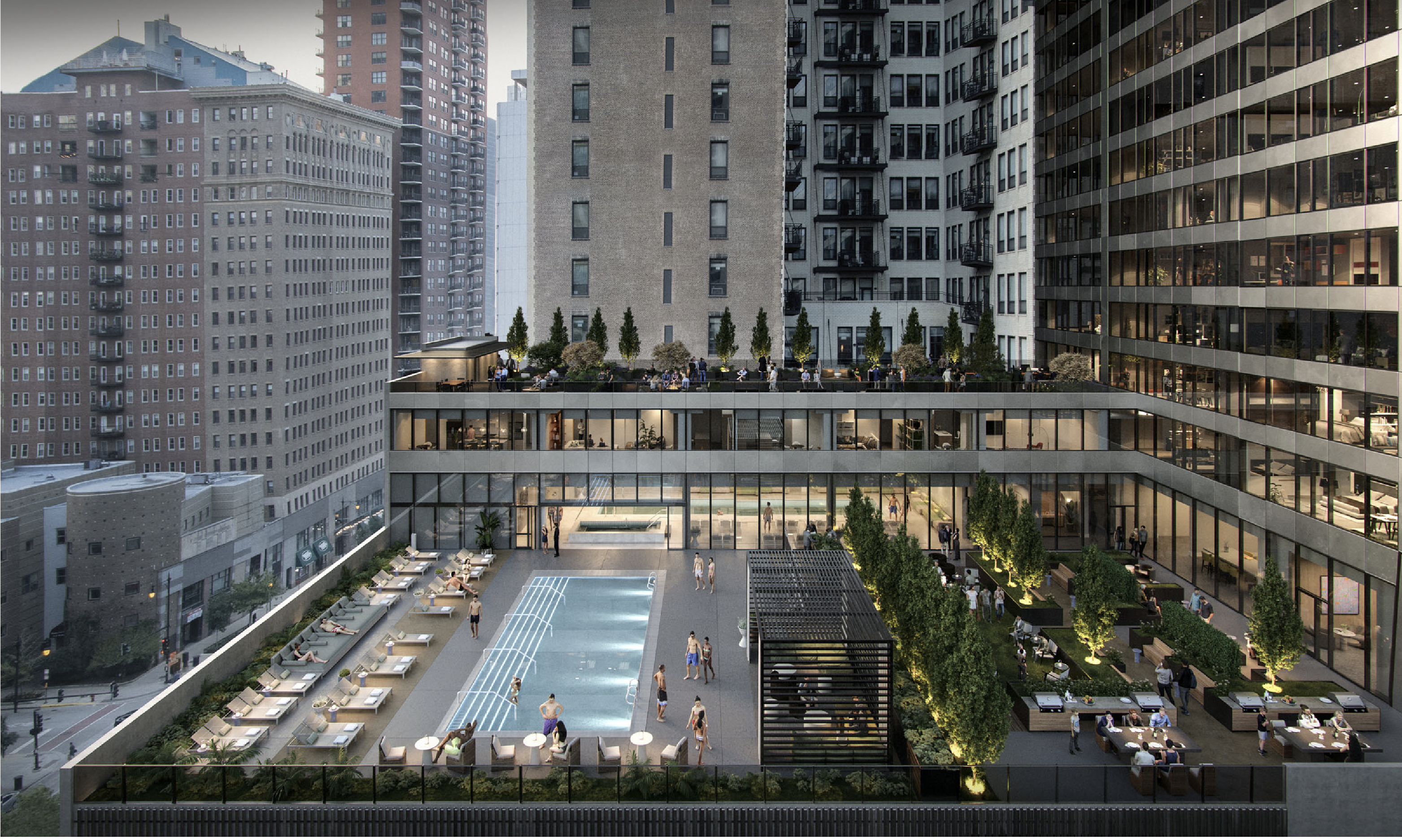
Amenity deck rendering of 1000M by Jahn/ and Kara Mann Design
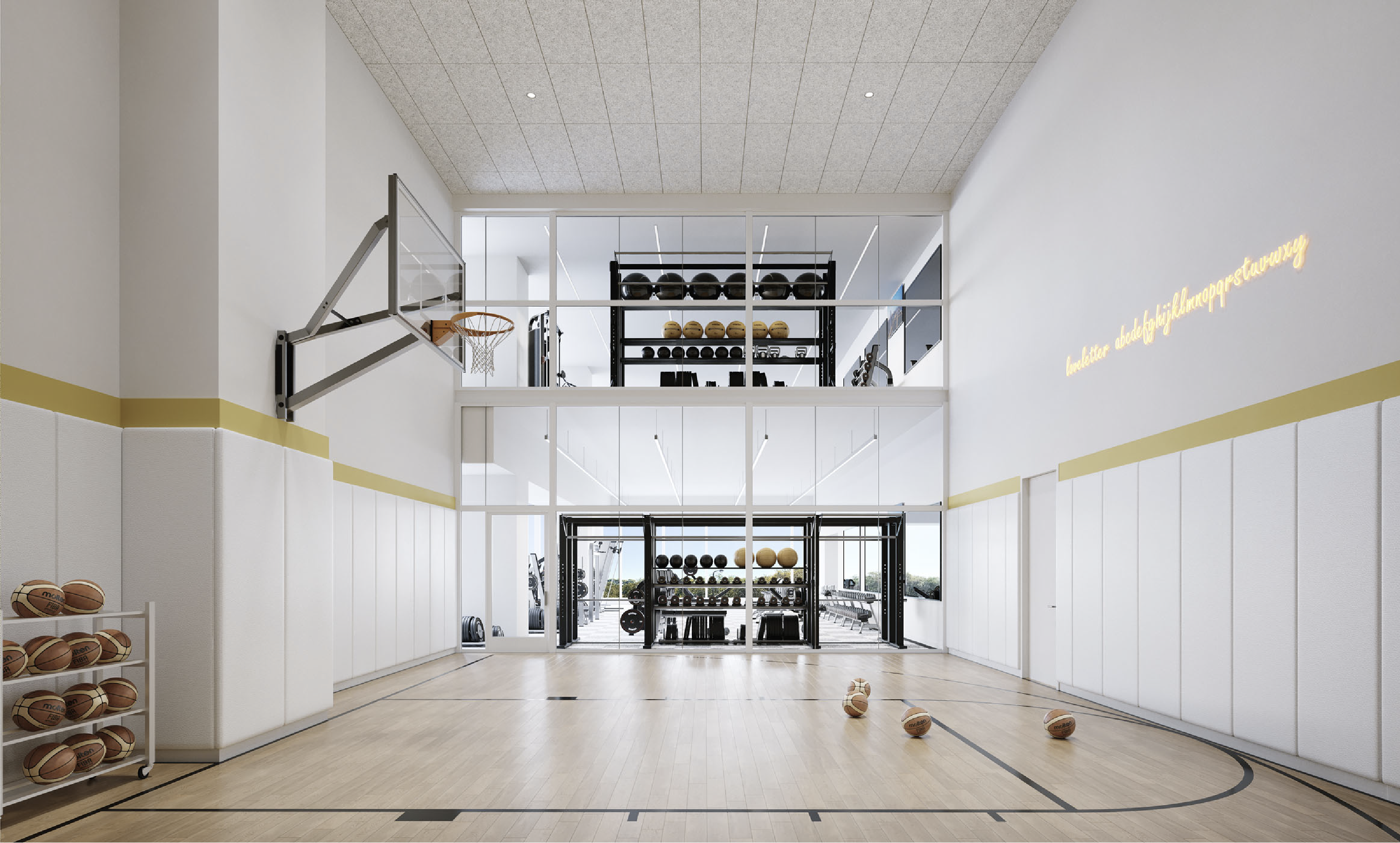
Fitness center rendering of 1000M by Jahn/ and Kara Mann Design
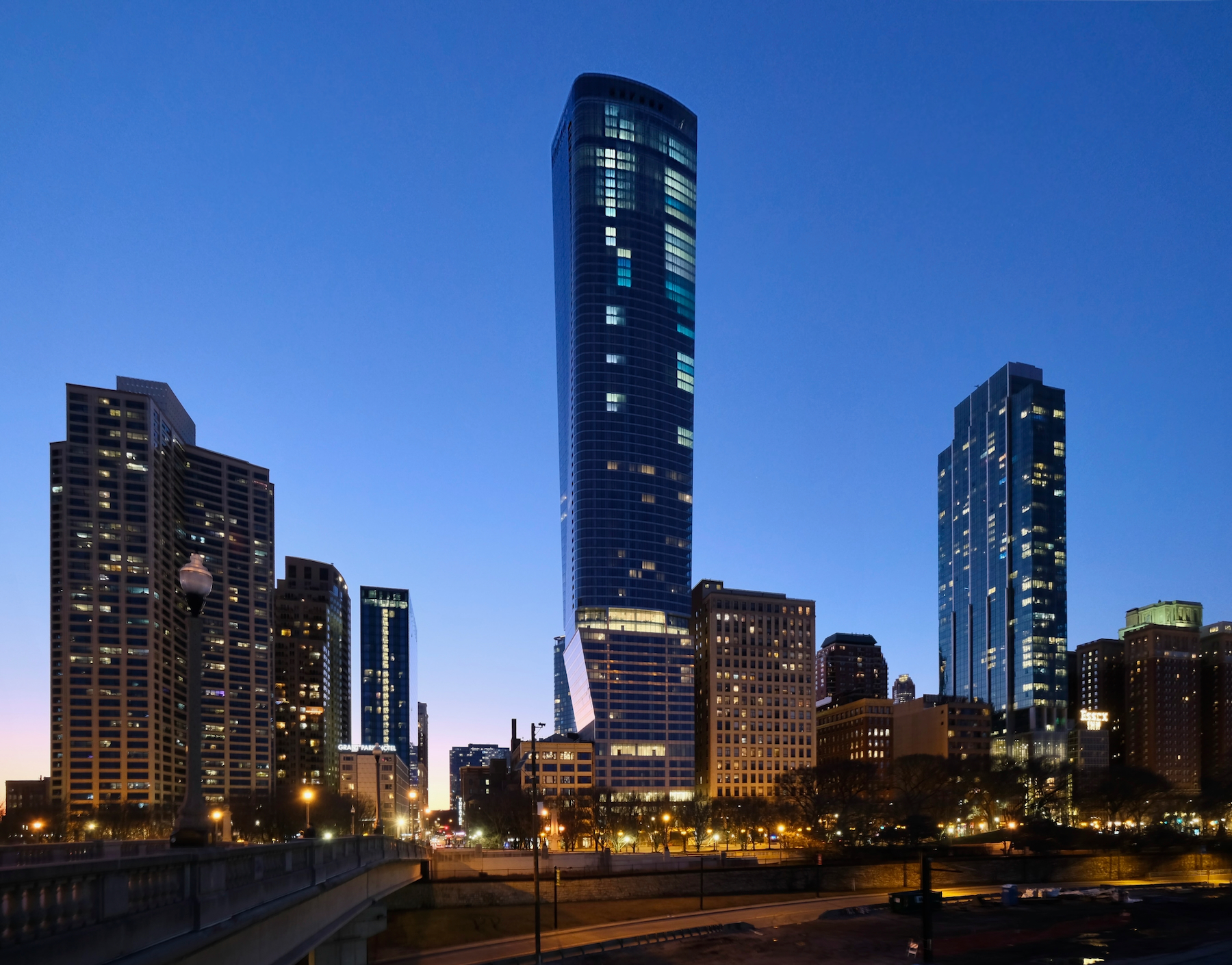
1000M. Photo by Jack Crawford
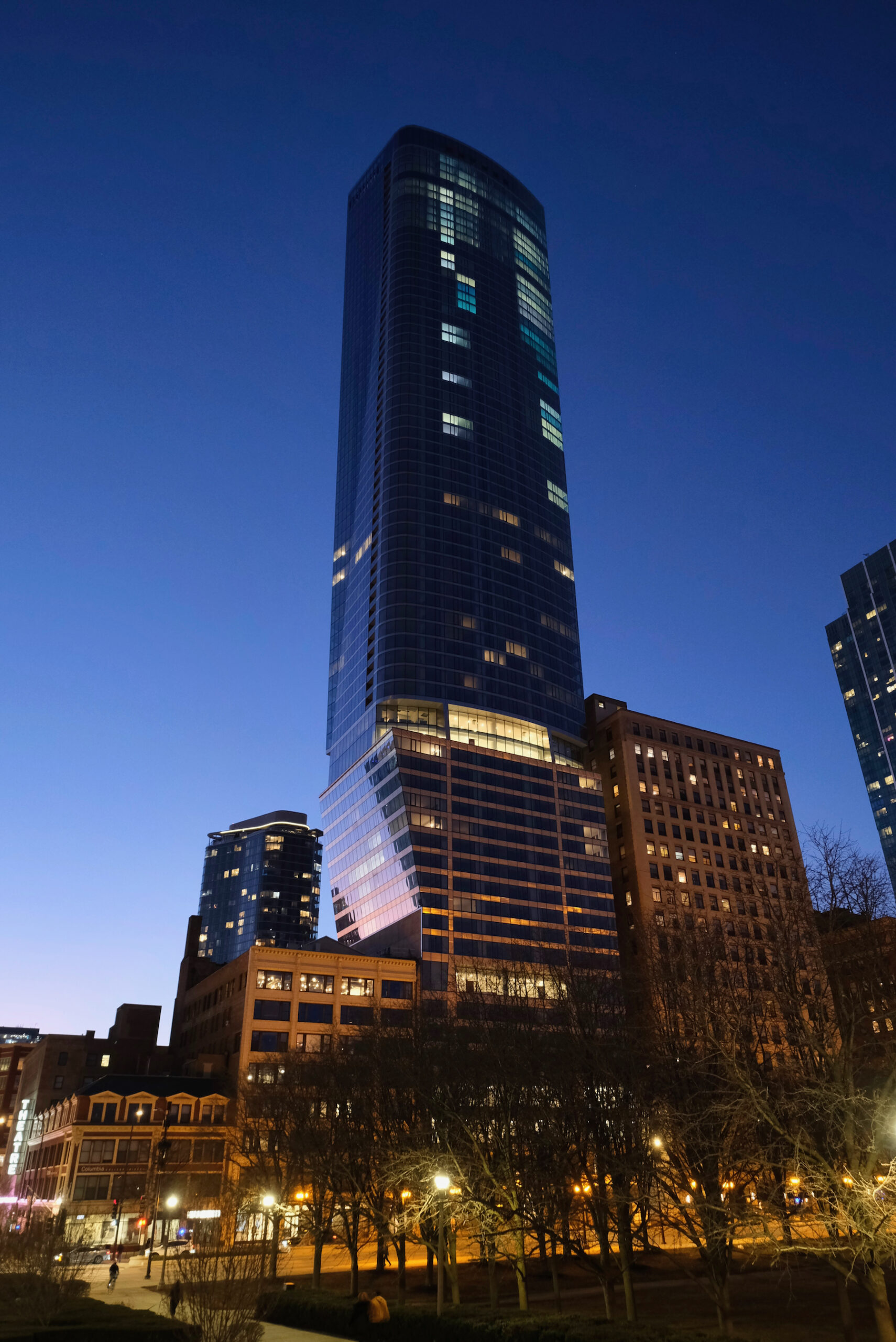
1000M. Photo by Jack Crawford
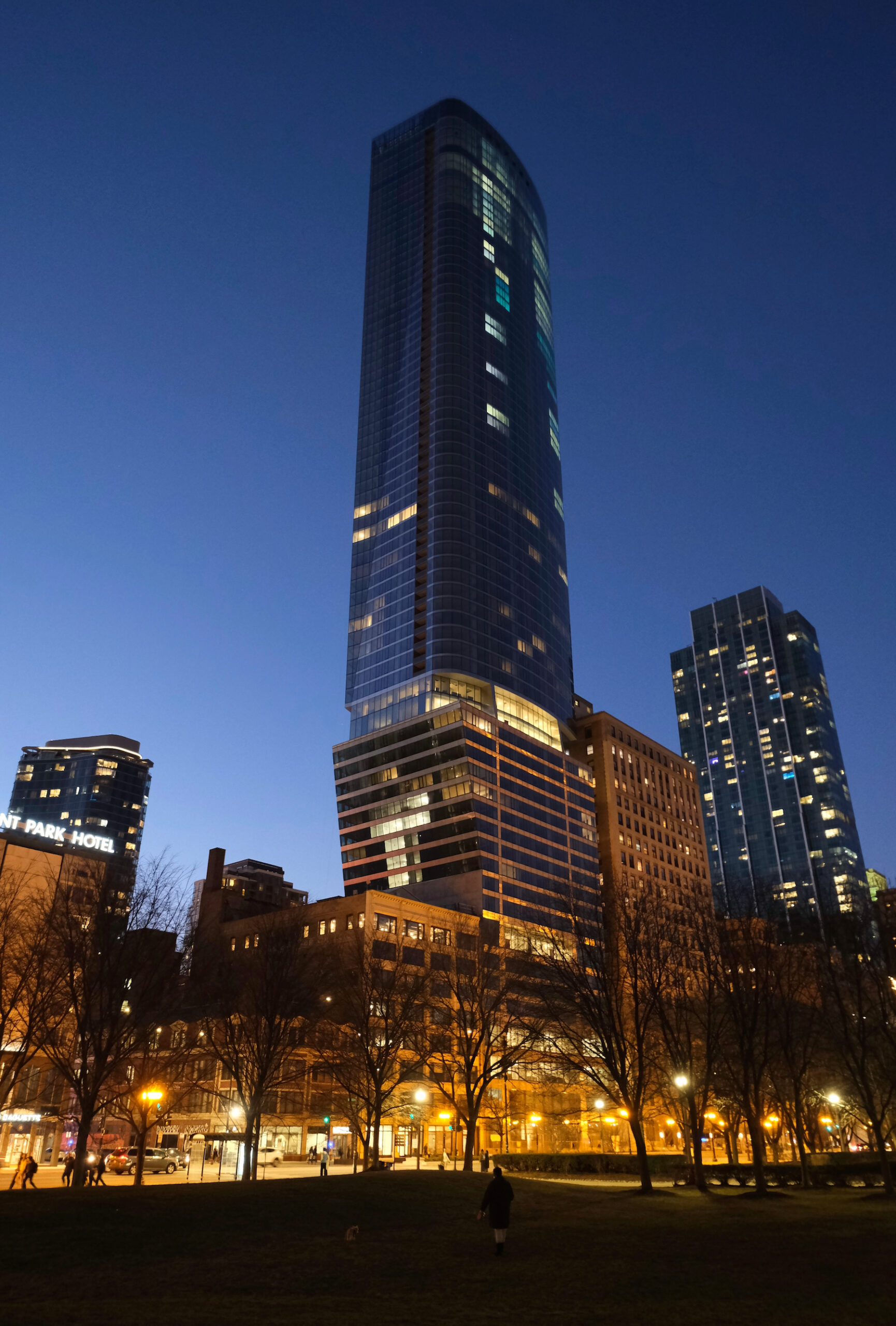
1000M. Photo by Jack Crawford
Public transportation options in the vicinity include the Roosevelt station, which is accessible within a five-minute walk and serves the Orange, Green, and Red Lines. Additionally, nearby Metra services and bus routes 1, 3, 4, 12, 18, 29, 62, 146, and 192 are available.
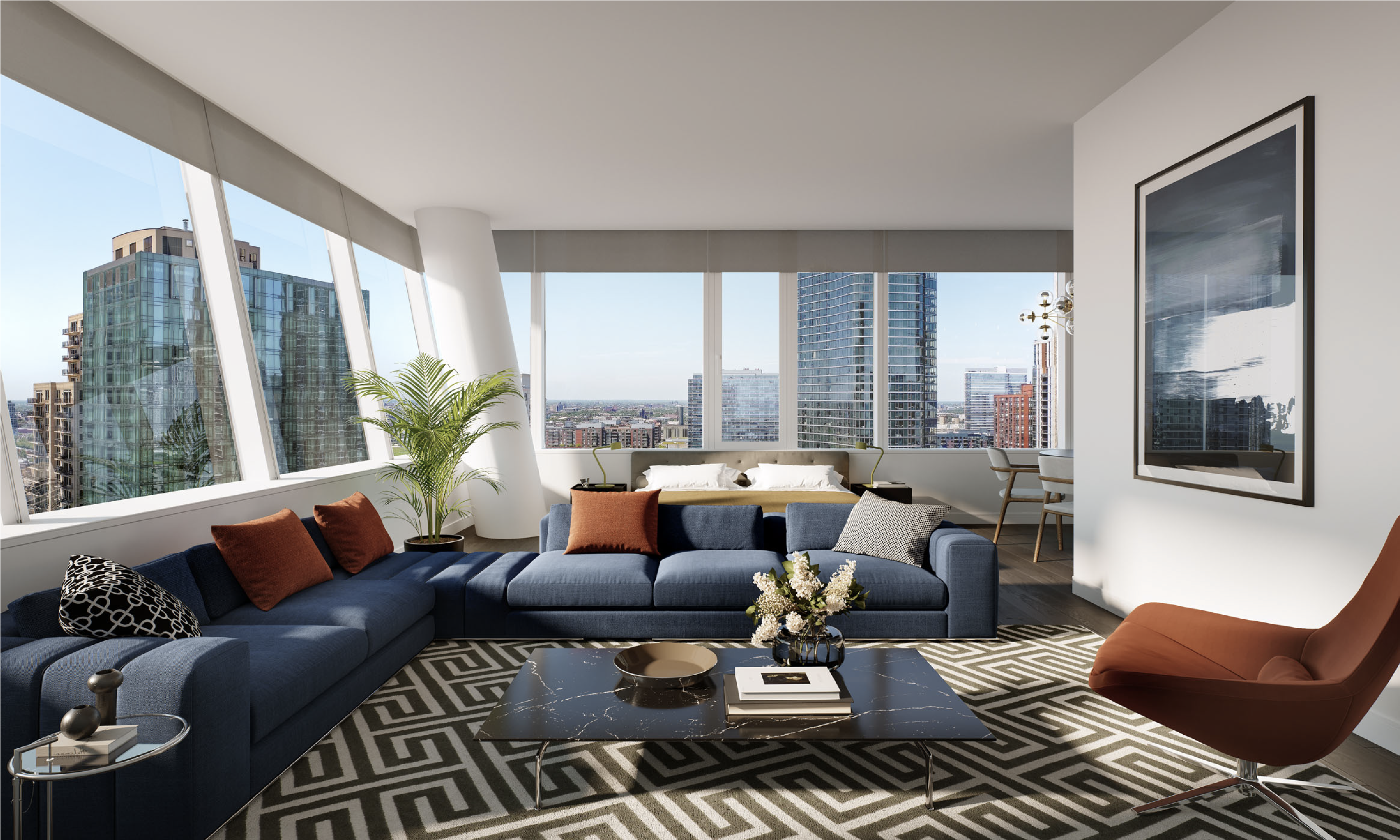
Unit rendering of 1000M by Jahn/ and Kara Mann Design
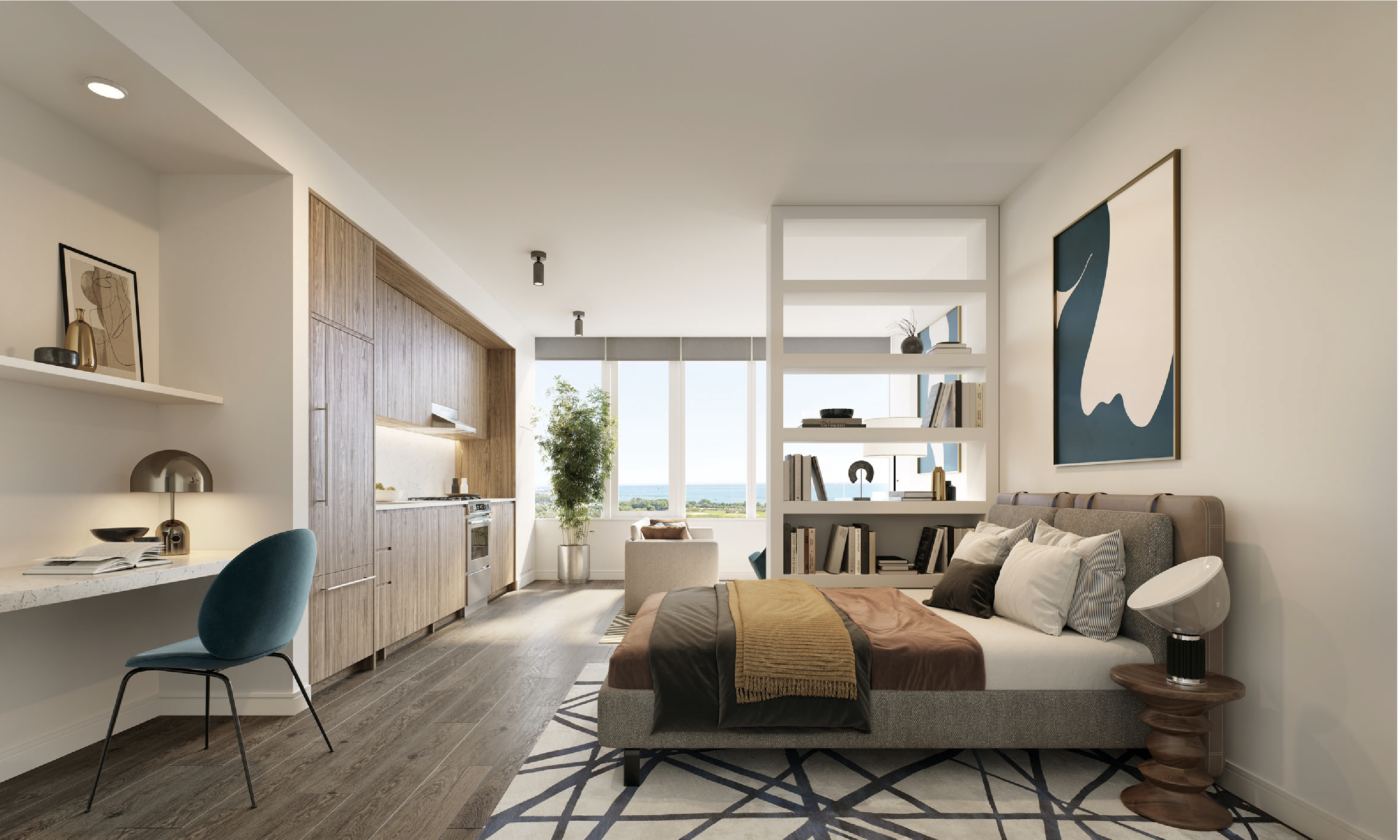
Unit rendering of 1000M by Jahn/ and Kara Mann Design
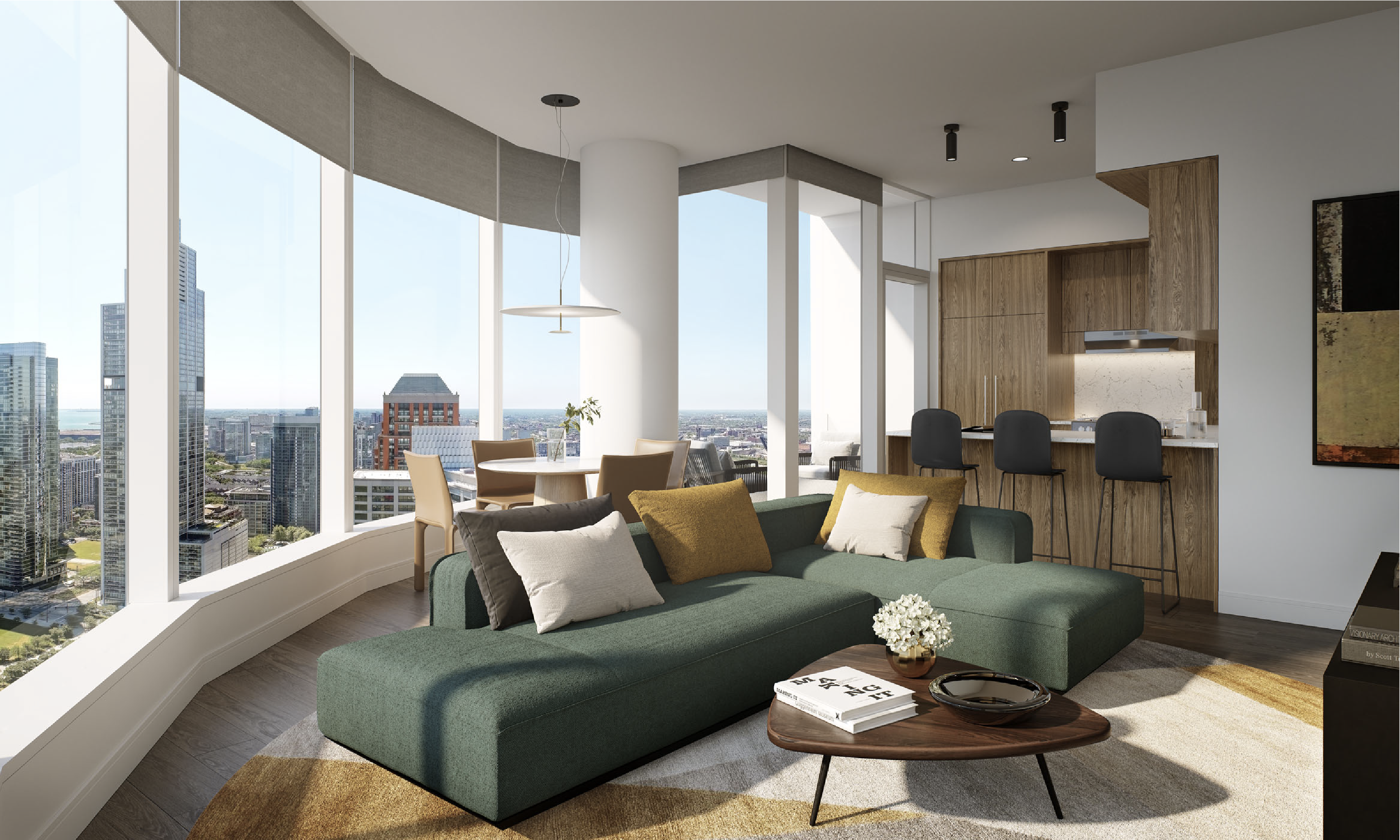
Unit rendering of 1000M by Jahn/ and Kara Mann Design
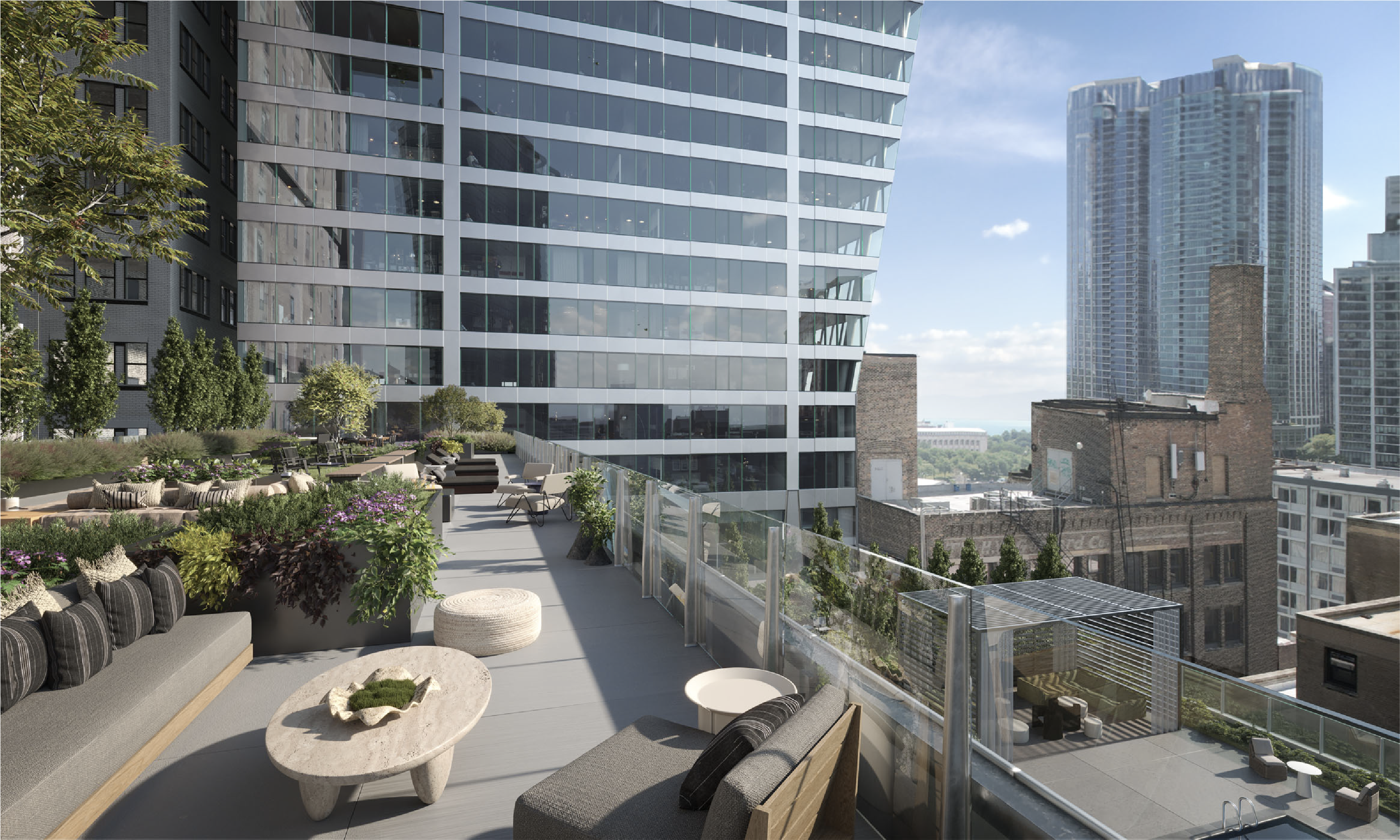
Amenity deck rendering of 1000M by Jahn/ and Kara Mann Design
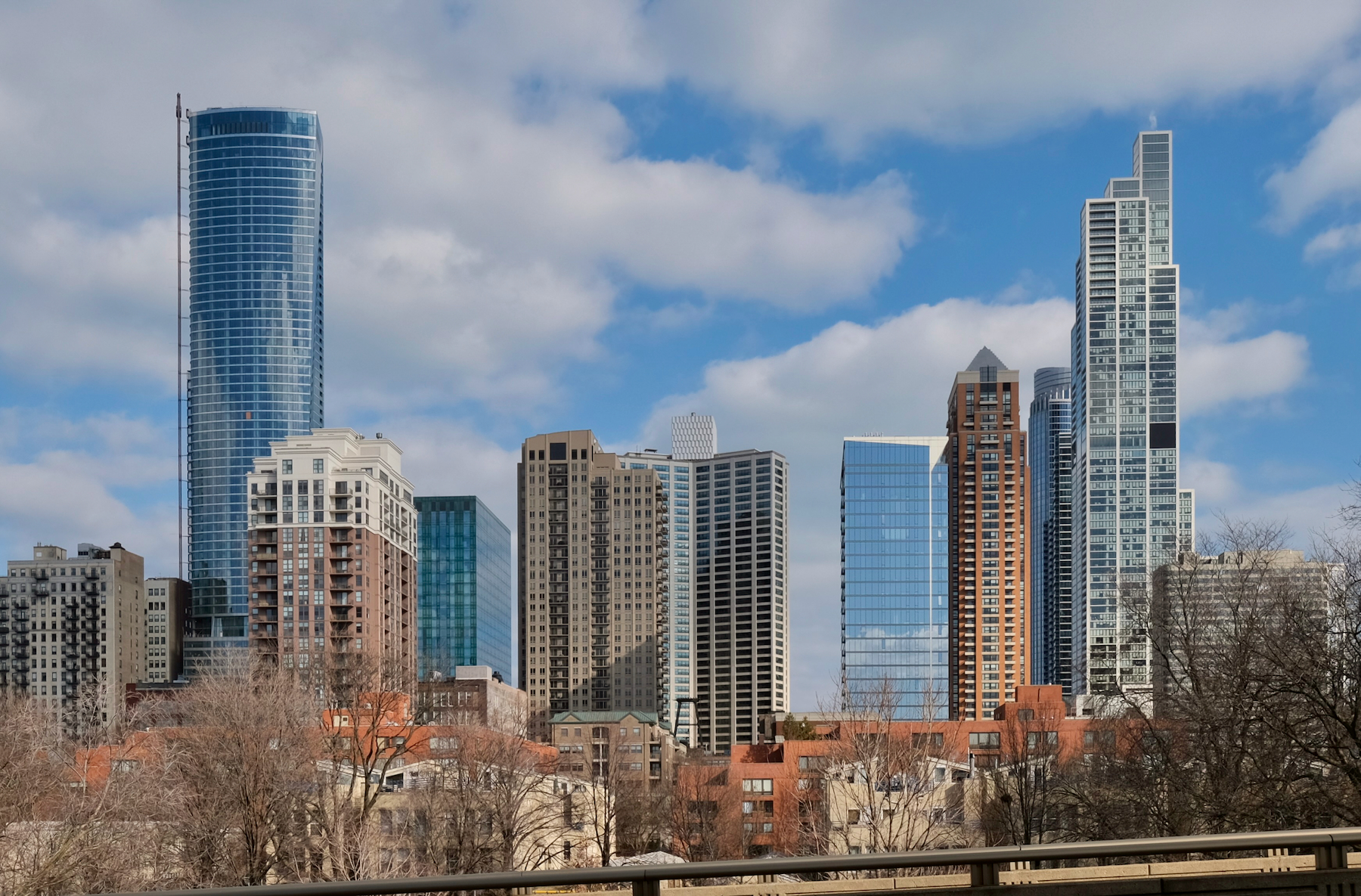
1000M (left). Photo by Jack Crawford
McHugh Construction has served as the general contractor for the $470 million endeavor. Initial move-ins are set to begin on May 1st and will be staggered, aligning with the completion of interior work in multiple phases throughout the remainder of 2024.
Subscribe to YIMBY’s daily e-mail
Follow YIMBYgram for real-time photo updates
Like YIMBY on Facebook
Follow YIMBY’s Twitter for the latest in YIMBYnews

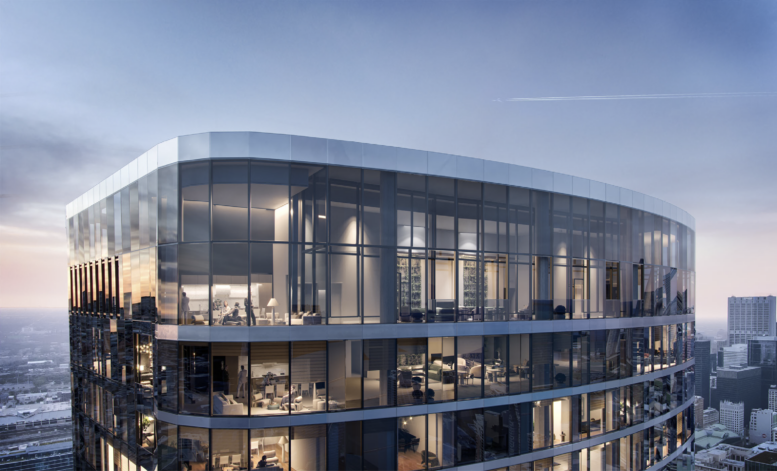
What a wonderful addition to the skyline
The units look soo nice, I want, Amazing development.
Love this building i only have one problem 1000m should’ve been built bigger taller higher than a 1,000 feet plus or the least 1,000 feet 1000m