A zoning application has been submitted for ‘The Ave’, a new mixed-use development at 3601 W Chicago Avenue in Humboldt Park. This project is part of the Invest South/West initiative and aims to redevelop a city-owned, L-shaped lot. The site currently houses the Neighborhood Housing Services building and another low-rise structure. KMW Communities, Preservation of Affordable Housing, and Community Enterprises Corporation are collaborating on this proposal for affordable housing and retail space. Originally planned as a five-story project, it has been revised to four stories to enhance cost efficiency.
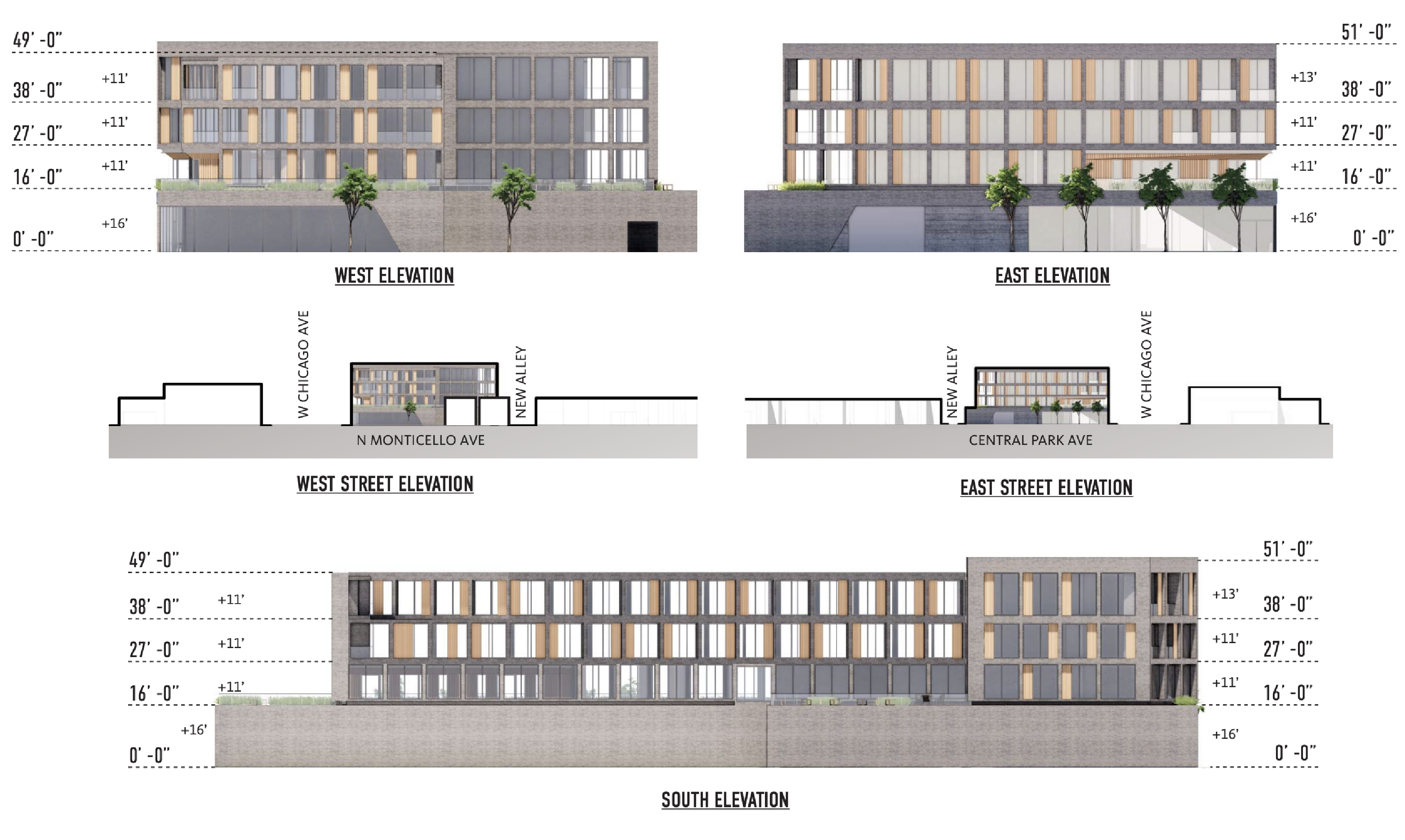
Elevations of The Ave by Gensler, Nia Architects, and Site Design Group
The 51-foot-tall building will consist of a site-wide podium that supports two wings. These wings are connected by a central screen known as ‘The Stoop’, which is designed for public art displays and overlooks a pedestrian plaza. The building will house a total of 52 affordable housing units, distributed from the second to the fourth floors. This number represents an increase from the originally proposed 40 units and targets individuals earning 60 percent of the Area Median Income (AMI).
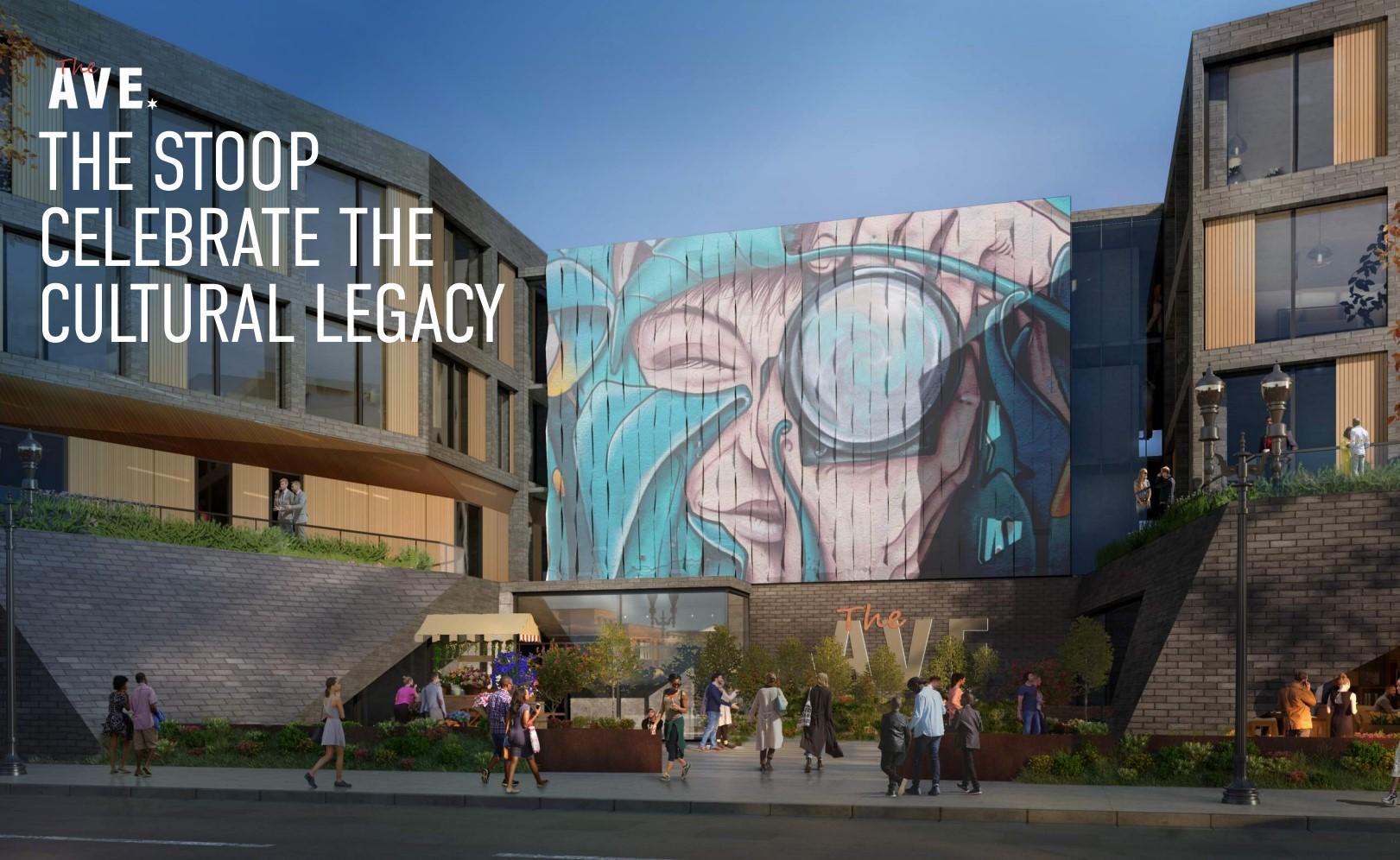
Rendering of The Ave by Gensler, Nia, and Site Design Group
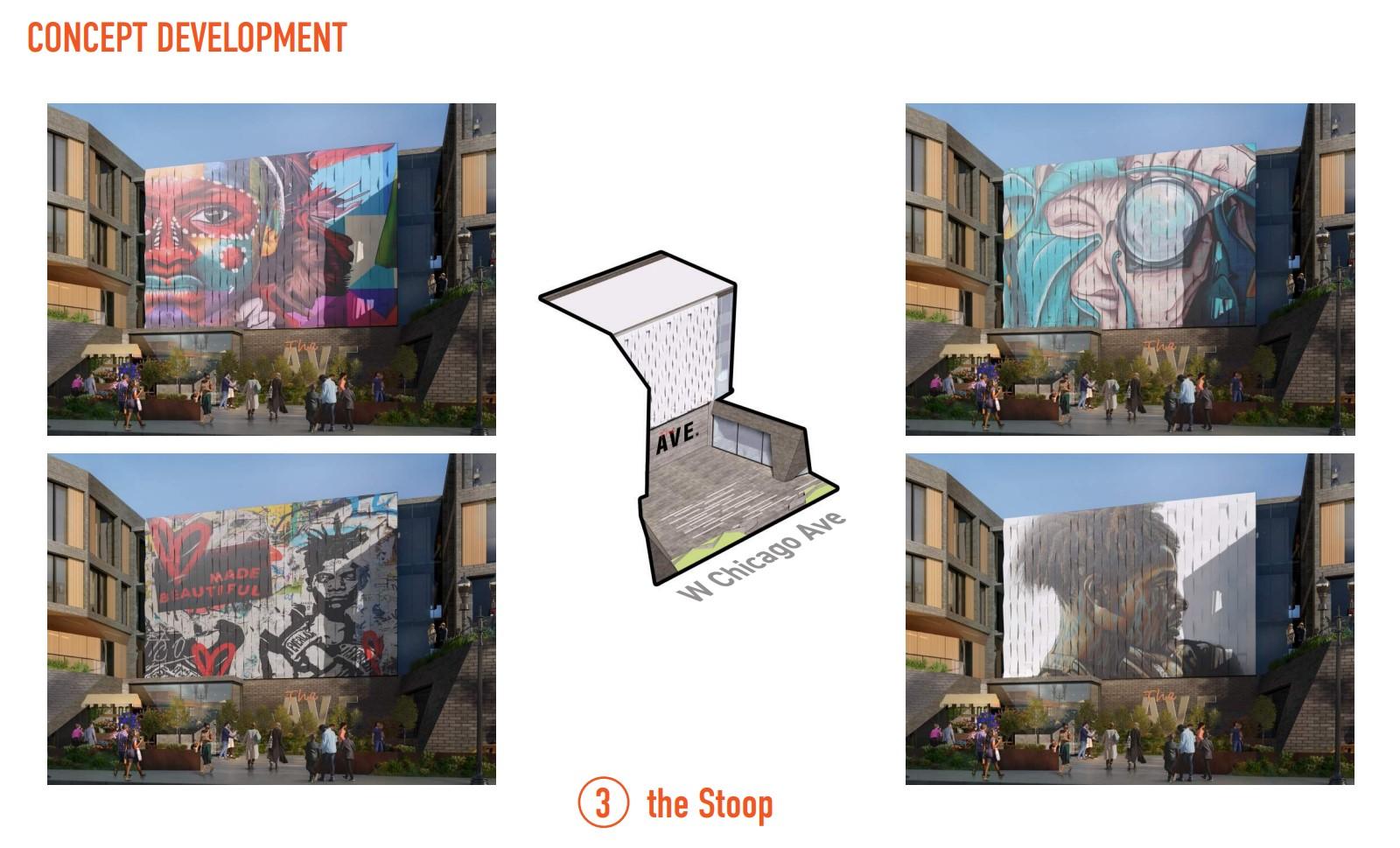
The Ave. Rendering by Gensler and Nia Architects
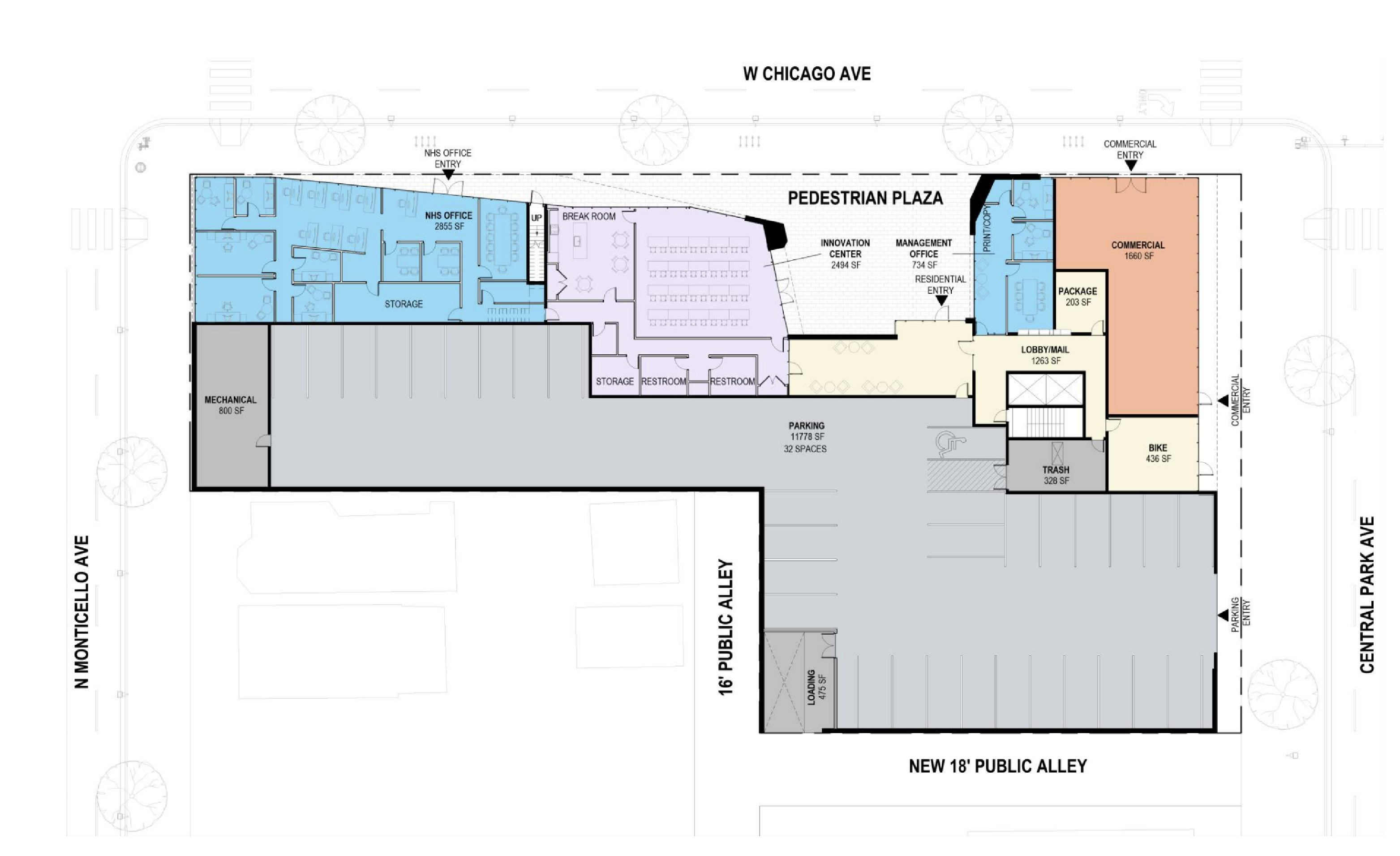
First floor plan of The Ave by Gensler, Nia, and Site Design Group
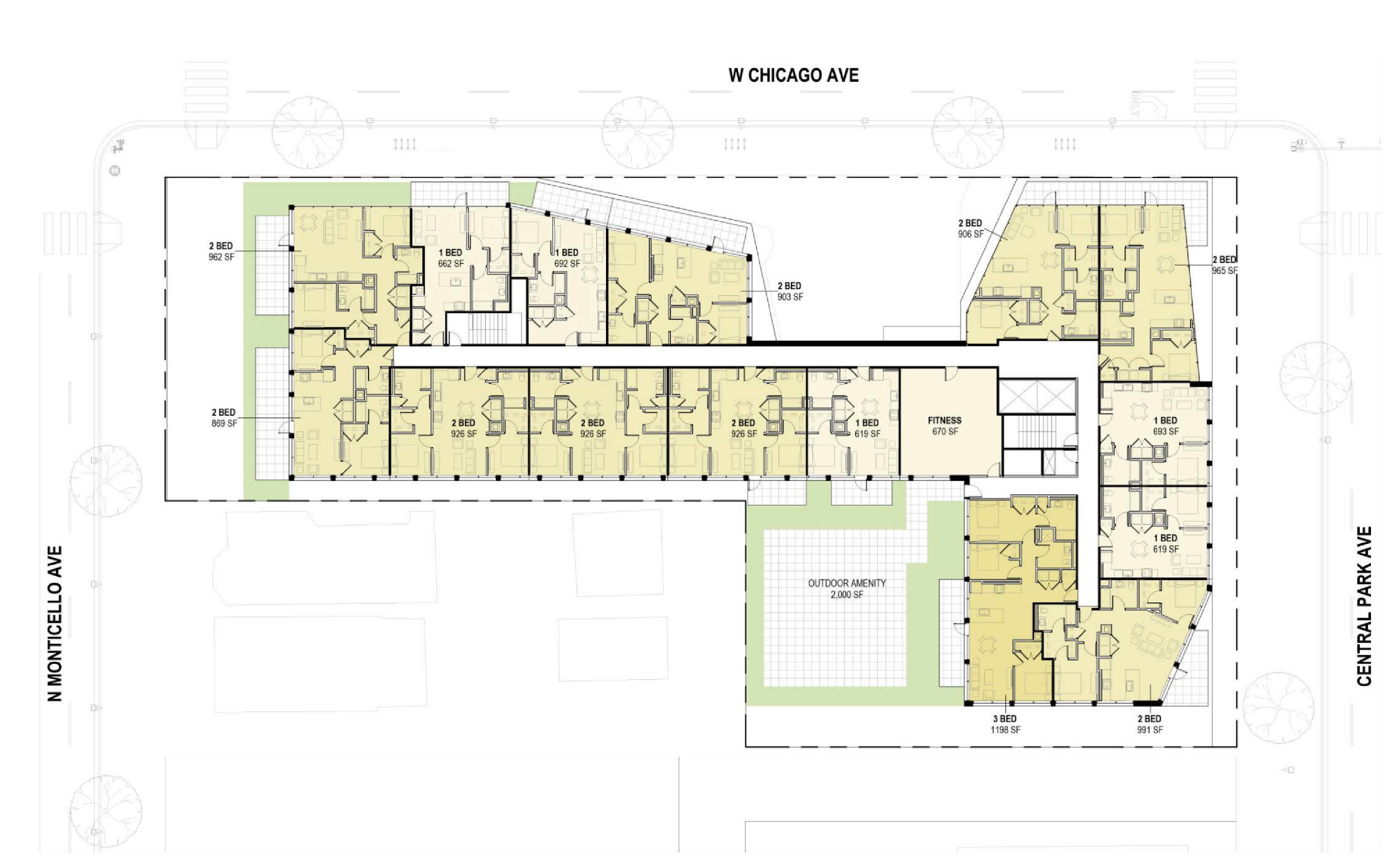
Second floor and typical residential floor plan of The Ave by Gensler, Nia, and Site Design Group
Amenities for residents include a fitness room, a 2,000-square-foot outdoor deck on the second floor, and private outdoor spaces in select units. The building’s ground level will include a 1,660-square-foot commercial space, a residential lobby with bike parking, a 2,494-square-foot innovation center, a 2,855-square-foot office for NHS, and a 32-vehicle parking garage.
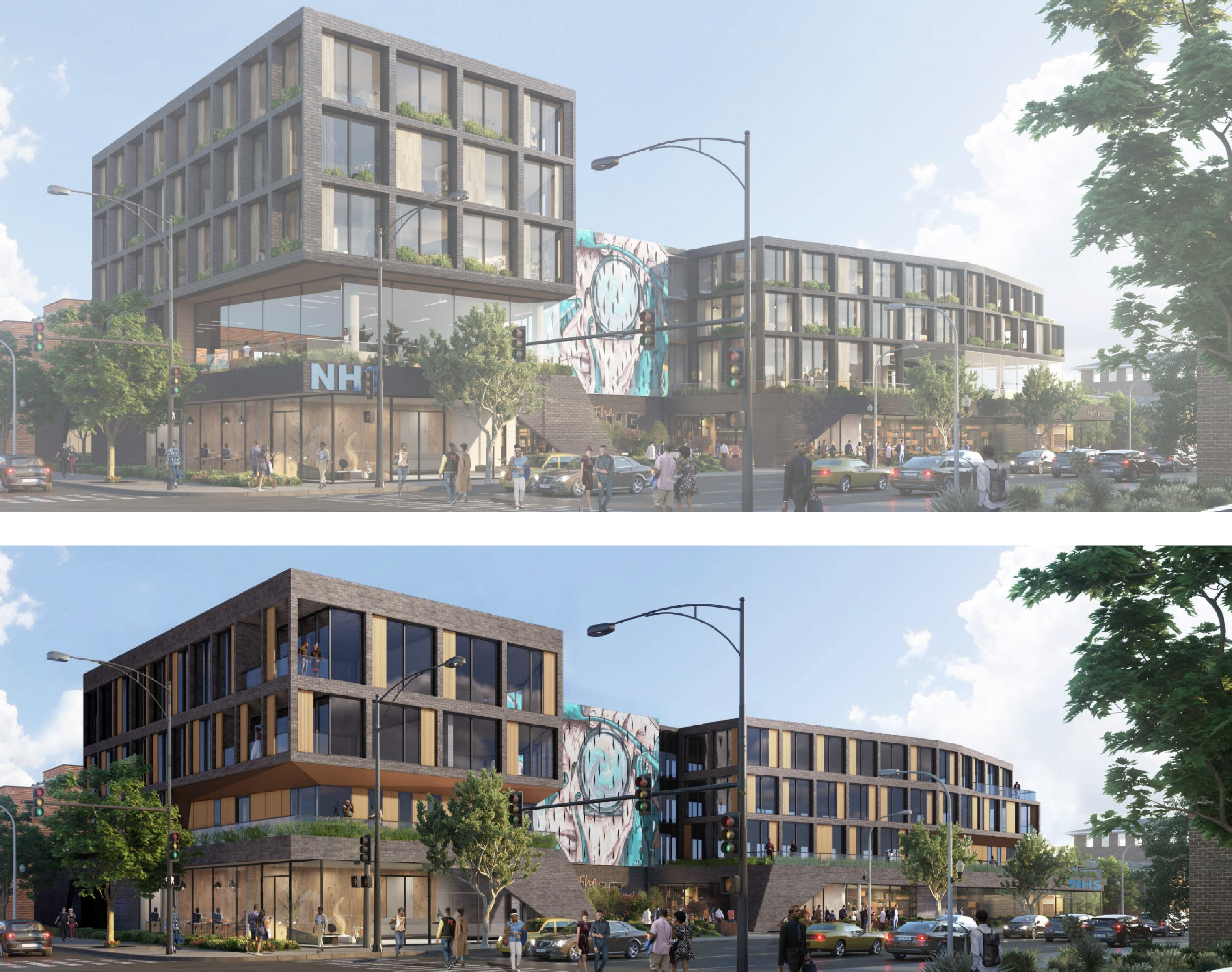
Previous (top) and current (bottom) design of The Ave by Gensler, Nia Architects, and Site Design Group
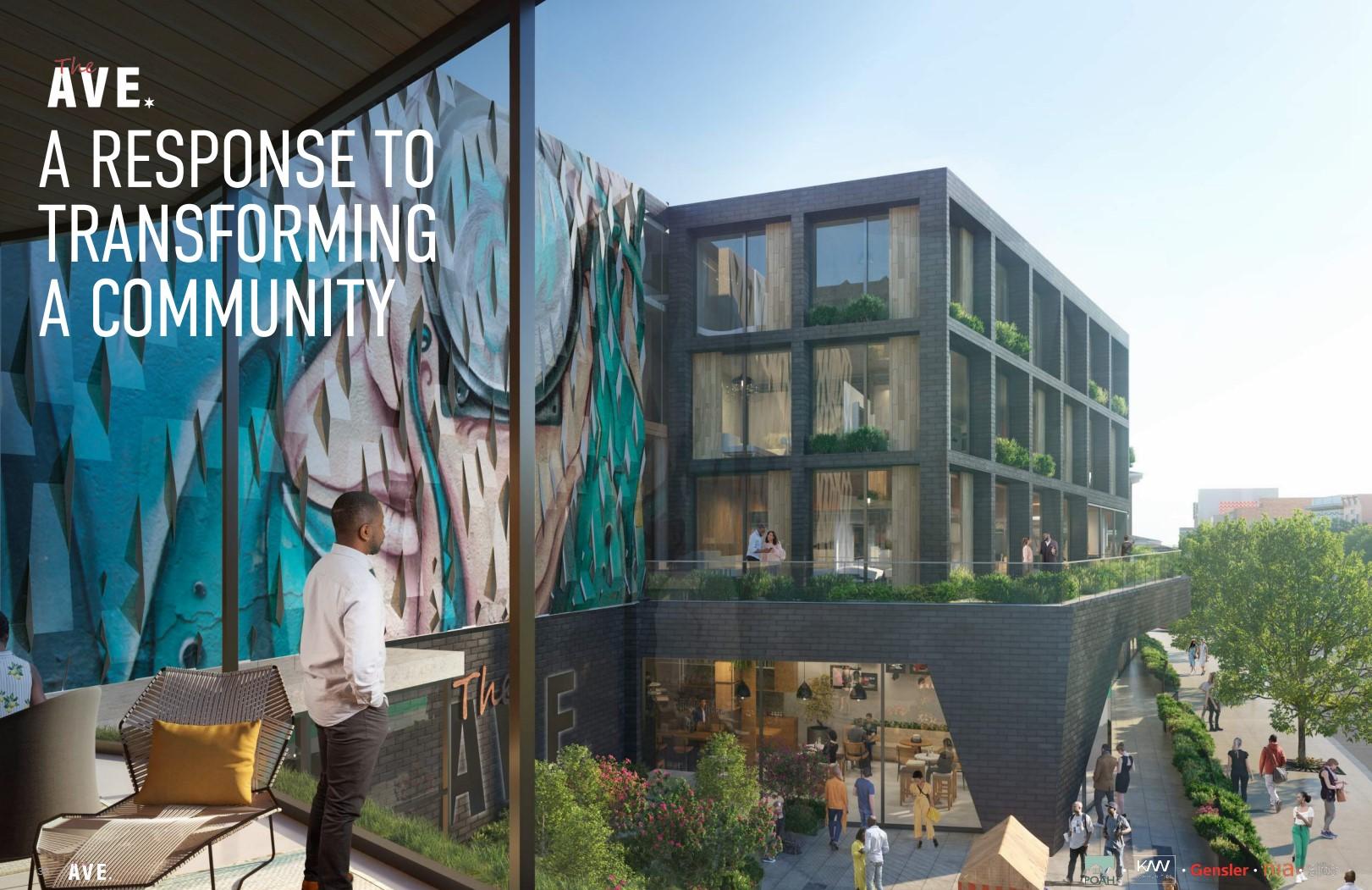
Rendering of The Ave by Gensler, Nia, and Site Design Group
The design is a collaboration between Gensler, Nia Architects, and Site Design Group. The structure’s shape creates angles diverging from a traditional rectangular form to maximize light, views, and integration with the pedestrian surroundings. The facade includes a mix of dark gray brick and wood paneling. Sustainable features include a large green roof on the west wing, and south-facing solar panels on the east wing.
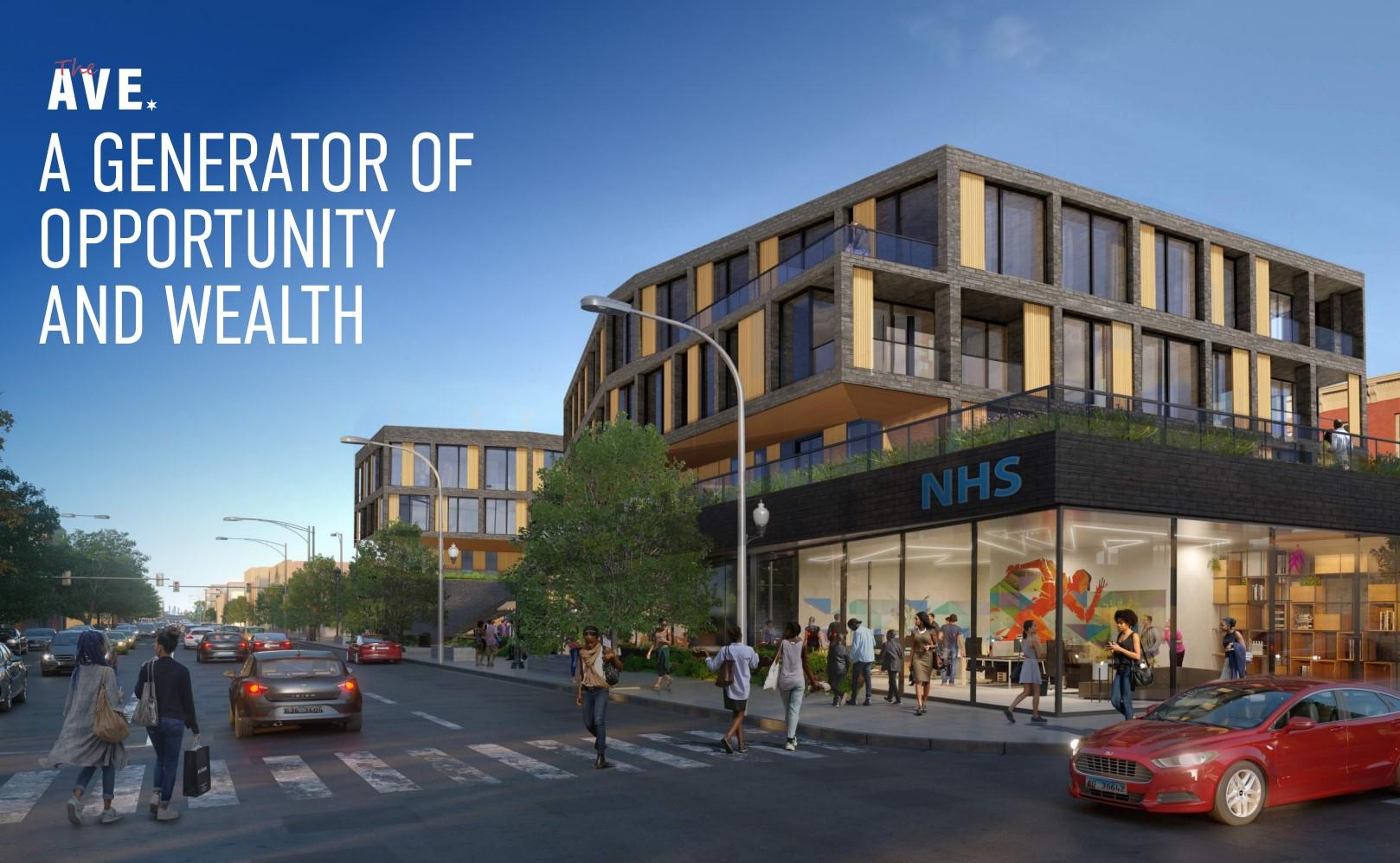
Rendering of The Ave by Gensler, Nia, and Site Design Group
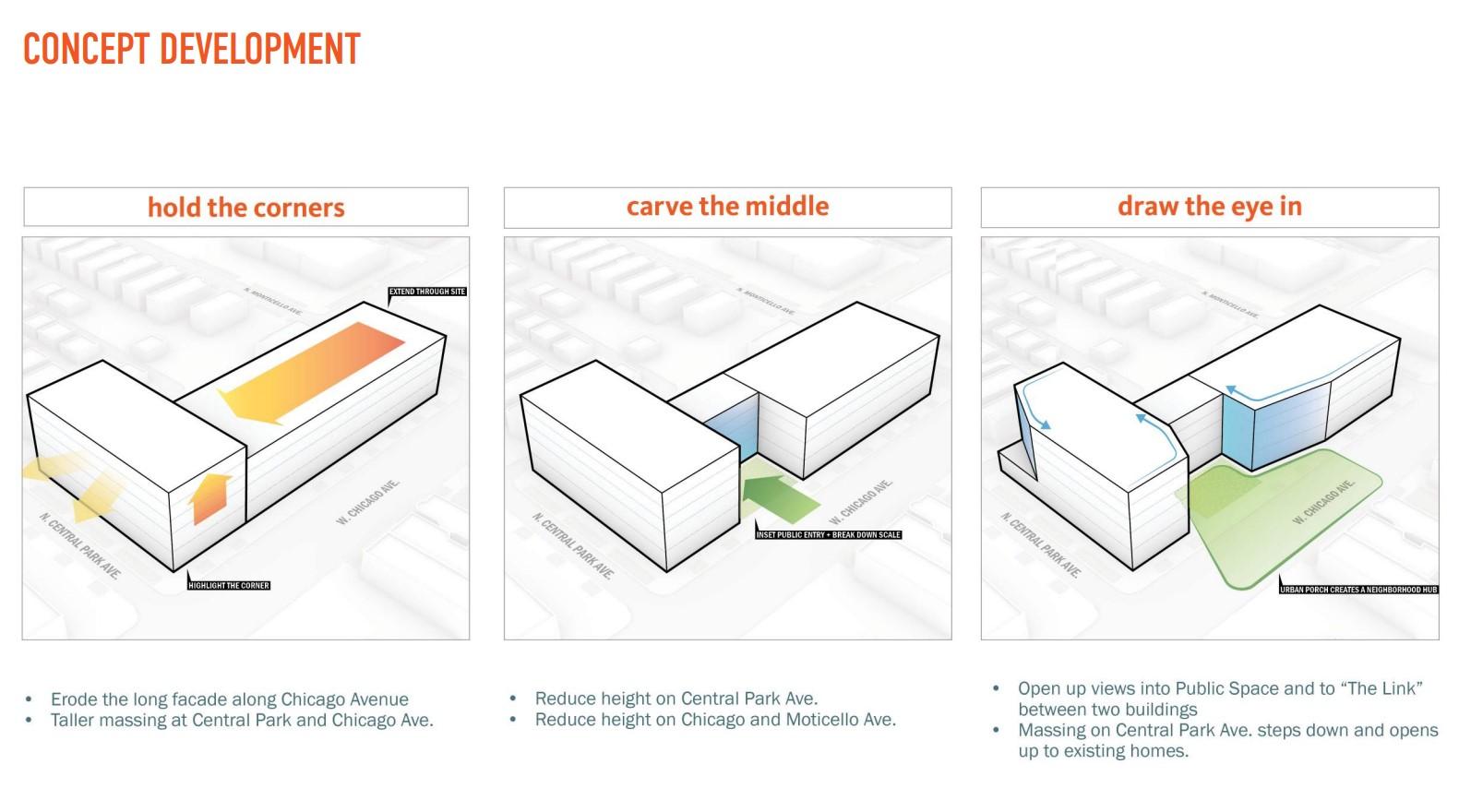
The Ave massing diagram by Nia Architects and Gensler
The site is in close proximity to several transit options, including adjacent bus access to Route 66 at Chicago & Central Park. The next closest bus service, Route 82, is at Homan & Chicago via a seven-minute walk east. The nearest Green Line CTA service is at Conservatory-Central Park Drive via a 17-minute walk south.
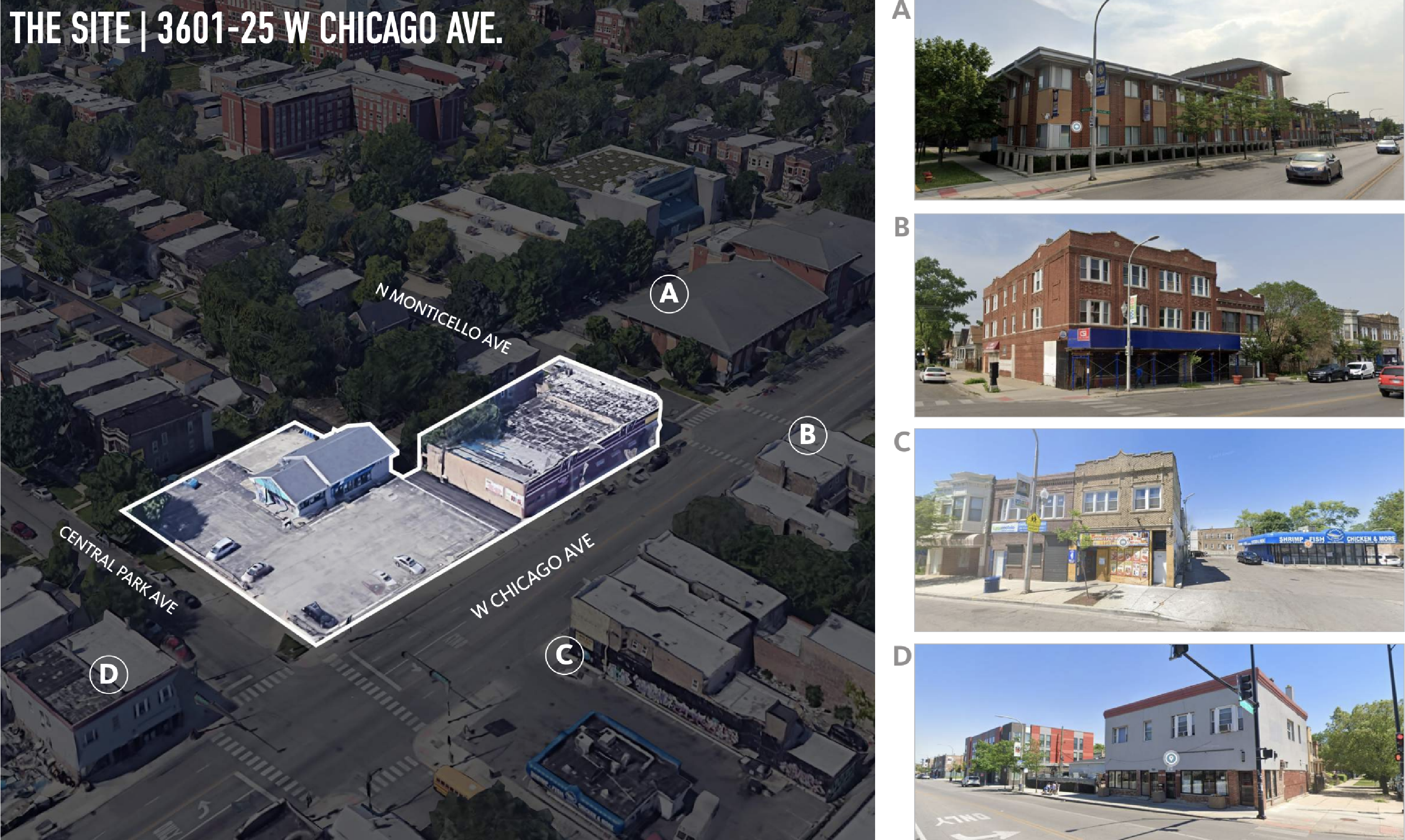
Site context views for The Ave by Gensler, Nia, and Site Design Group
A recent article by Urbanize reported that beyond the zoning change request from B3-2 to B3-3, further approvals will be required to buy the city-owned land, and then from the Committee on Zoning and City Council. An expected groundbreaking or completion date has not been established.
Subscribe to YIMBY’s daily e-mail
Follow YIMBYgram for real-time photo updates
Like YIMBY on Facebook
Follow YIMBY’s Twitter for the latest in YIMBYnews

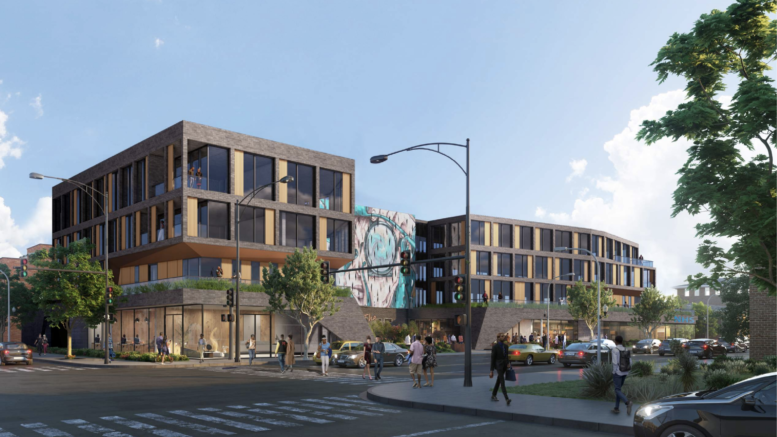
Be the first to comment on "Zoning Application Submitted for Invest South/West’s “The Ave” in Humboldt Park"