Revised plans have been revealed for the first phase of the redevelopment of the former Cenacle Retreat and Conference Center in Lincoln Park. Located at 511-513 W Fullerton Parkway, the revised proposal gained approval from the Permit Review Committee earlier this month. The overall development is being led by local group P3 Properties.
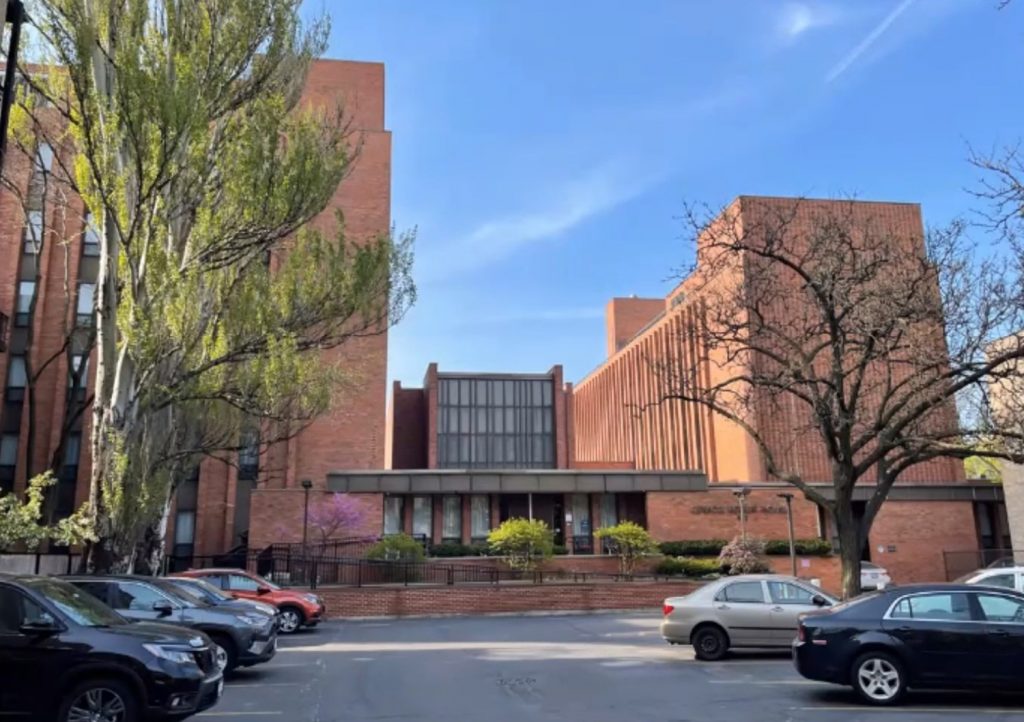
513 W Fullerton Avenue. Image by CCL
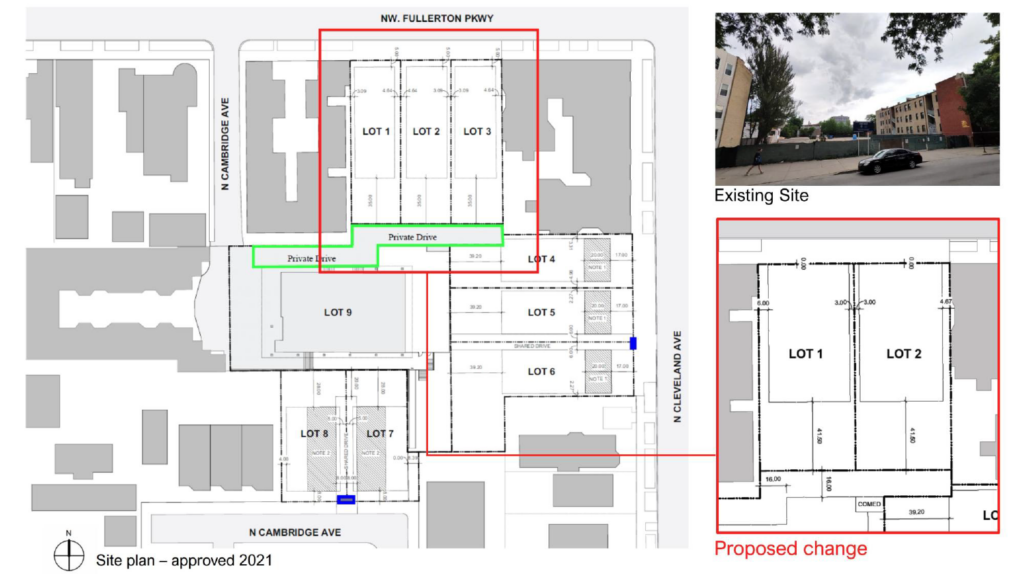
Revised site plan of 511-513 W Fullerton Parkway by Simple Home Builders
Built in 1967, the previous Cenacle Retreat consisted of a mid-rise and various other brick-clad support structures which were all demolished by the end of 2022. It was then revealed that the large property would be subdivided into nine lots, of which eight would be for single family homes and two flats, with the final center lot being for a four-story multi-unit structure.
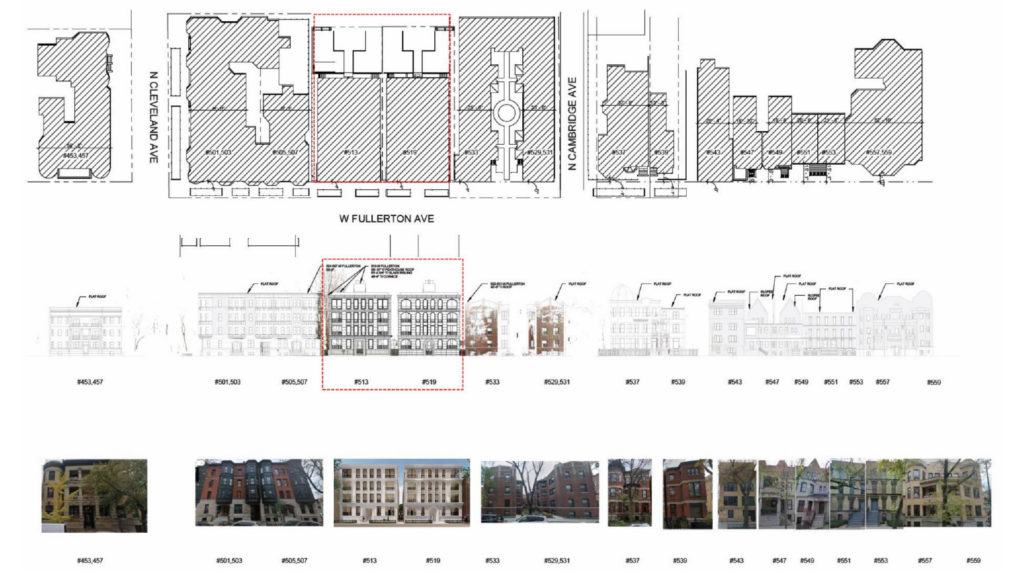
Context elevation of 511-513 W Fullerton Parkway by Simple Home Builders
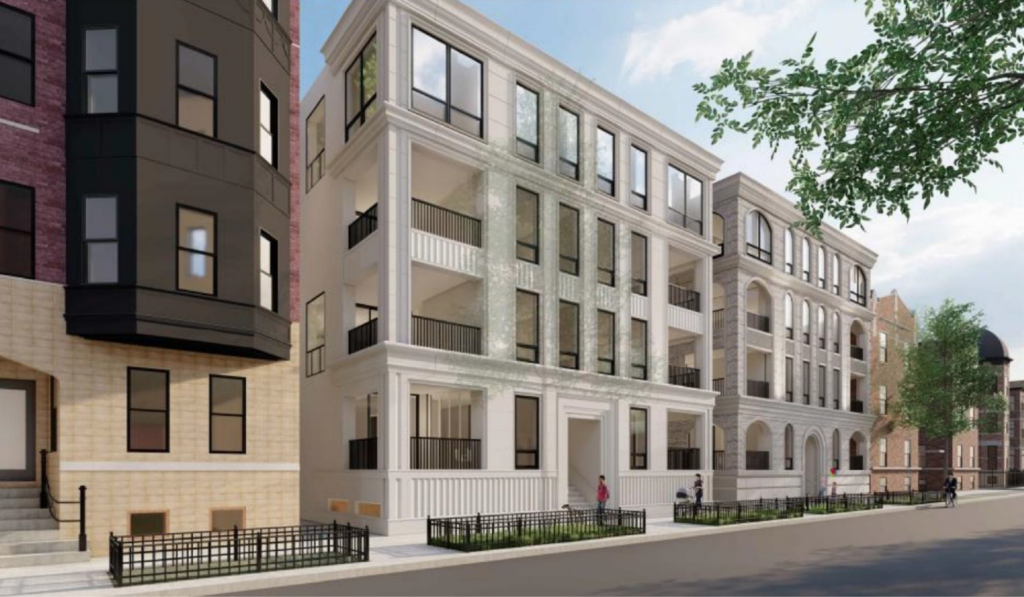
Rendering of 511-513 W Fullerton Parkway by Simple Home Builders
Now it has been revealed that the three lots along Fullerton will instead hold two large multi-unit buildings designed by Simple Home Builders. Both structures will rise four stories and roughly 59 feet in height with a central gangway. They will utilize similar design language but will be distinguished by their window shapes and materials.

Site plan of 511-513 W Fullerton Parkway by Simple Home Builders

Rendering of 511-513 W Fullerton Parkway by Simple Home Builders
The east building will have square windows and be clad in cast stone with ribbed details. The west building will feature arched windows and be clad in a light brick exterior. Inside of each will be eight residential units featuring inset balconies along the corners. Each building will also contain a shared rooftop deck that is set-back from the street to be concealed.

Elevations of 511-513 W Fullerton Parkway by Simple Home Builders
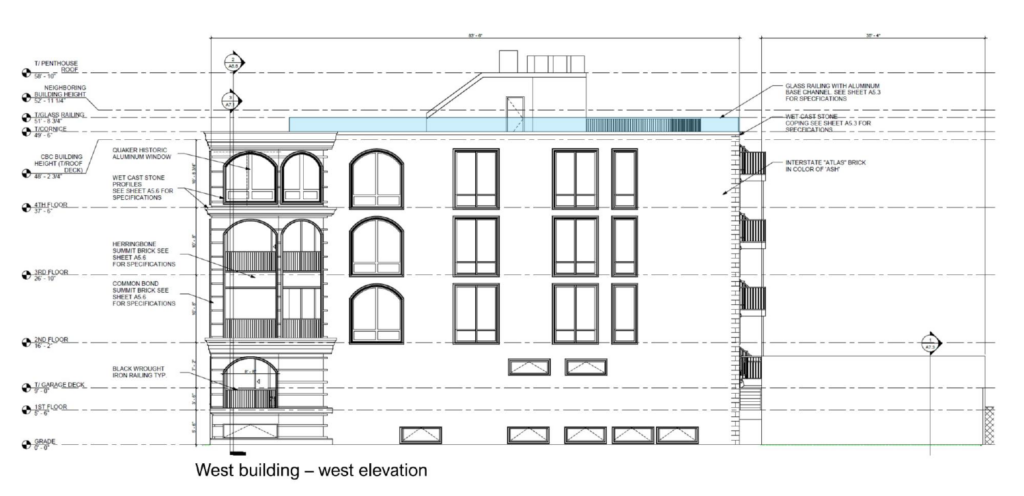
Elevations of 511-513 W Fullerton Parkway by Simple Home Builders
Behind each building will be a small eight-vehicle parking lot accessed from a private drive in the rear that runs through the property. The change in plans represent almost twice as much density as the prior design, however not much is known about the remaining land. No further approvals are needed aside from permits, however a timeline is currently unknown.
Subscribe to YIMBY’s daily e-mail
Follow YIMBYgram for real-time photo updates
Like YIMBY on Facebook
Follow YIMBY’s Twitter for the latest in YIMBYnews


who in their right mind would design a building, (or two), that look like this?!?!
(maybe in Dubai?)
My mom told me that if I wasn’t going to say anything nice, then not to say anything.
Forget that; these are tech bro versions of “traditional” and suck. To have a great brick building torn down for these is horrible.
tore down a parking lot…. look at google streetview
These look Palladian to me. Kinda like ‘em!
You guys are nuts. This is a huge improvement.
The ugly thing that was there before fronted Fullerton with a huge parking lot. Good riddance!
These seem OK, if a bit uninspired – the devil will be in the detailing. I think the Saarinen-esque brick building was really nice, but the parking lot in front ruined it. Would have preferred that the parking lot was replace with a really well landscaped garden, but if there was any where in Chicago where the free market operates, it Lincoln Park. The building goes up to the street and completes the street wall. I’m declaring victory and going home on this one.
I think these are great. Great to see a continuous street wall.
More architecture from the ‘generic everywhere’ Dubai, LA? Miami? Been to the site? Been to Chicago. Context? Egy bother draw the adjacent
buildings? To show the stark blinding jarring differnece of the new? Sustainability? Nah ignore that also.
What’s the problem? These look great to me. A European regal type.
If people are even complaining about how this building looks, I think they’re just NIMBYs who would be happier if this remained an empty parking lot.
Would look better without the balconies and if both buildings looked like the one on the left. Do people really want such massive balconies over more interior living space?
Beautiful. They look like they belong in South Carolina, but still beautiful.
Not every building in this city needs to look like some red brick warehouse or apartment block. This project holds the street nicely and provides a complimentary contrast to what’s around it. I think the balconies were nicely incorporated into the massing of the building without looking like so many of the other newer buildings of this type in neighborhoods in the city. The slightly different detailing provides a welcome sibling relationship between the two. This is a nice replacement to what was there.
these actually arent bad looking
Just so everyone knows, this is in a landmark district, meaning the landmark commission (re: the city of chicago) dictates what can and can’t be built. Meaning all street facing material, sizes, window size and materials, masonry profiles, etc. I personally like them as is, but if you want someone to blame then blame whoever set up landmark districts in chicago because they are the ones who dictate the style, material and overall design. Just an fyi.