Developer Henry Street Partners, LLC has applied for a redevelopment permit of the Cenacle Retreat and Conference Center at 513 W Fullerton Avenue in Lincoln Park. The application came to the Commission on Chicago Landmarks as the existing complex stands inside of the Mid-North Landmark District, which was created in 1974 to protect the various 19th century buildings in the area.
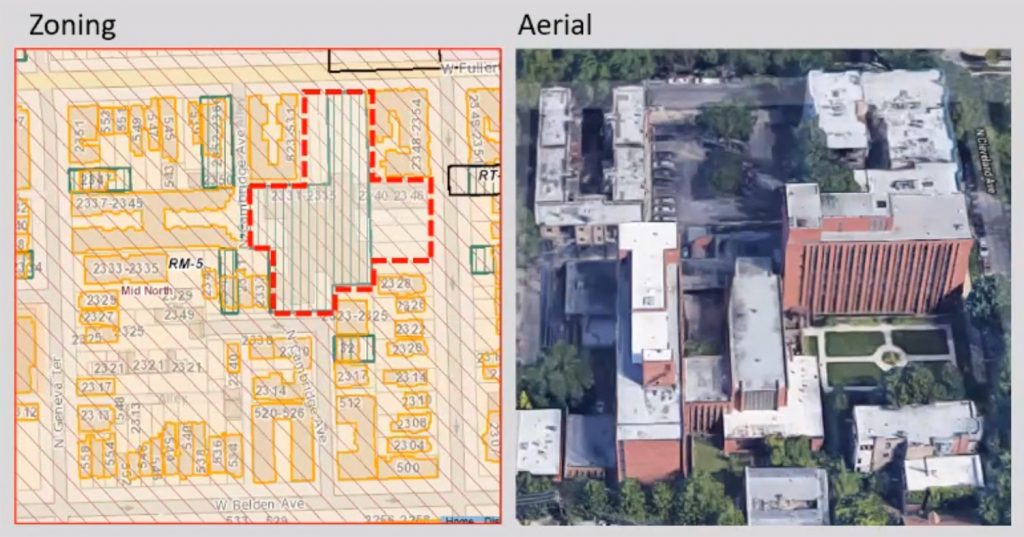
Zoning and Aerial Overview of 513 W Fullerton Avenue. Images by CCL
Built in 1967, seven years prior to the creation of the landmark district, the multi-building complex is considered non-contributing under the guidelines of the commission for the land. Designed by Chicago architect Charles Pope, the brick clad modernist structure replaced the previous housing buildings the sisters had been using since the 1920’s. Large courtyards, sleek vertical brick extrusions, and detailed patterned walls, are some of the highlights of what the AIA Guide to Chicago calls, “an example of the warm side of clean, quiet modernism in brick.”
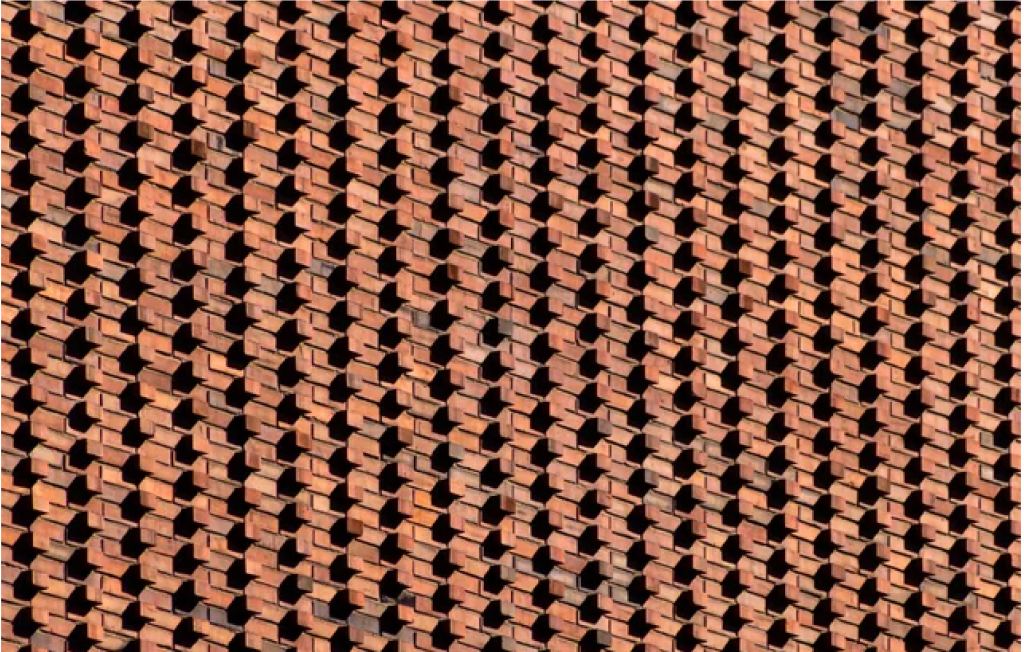
Projecting header brick detail at Cenacle Center
However various challenges face redeveloping the existing facilities, including that the visitor quarters share a small communal restroom at the end of the hallway. The main seven-story tower can hold 88 overnight guests, and the adjoining conference building has multiple meeting rooms housing up to 100 guests each. Other spaces in the existing complex include a chapel with unique stained glass windows, a full-sized industrial kitchen, housing for the sisters, and on-site parking.
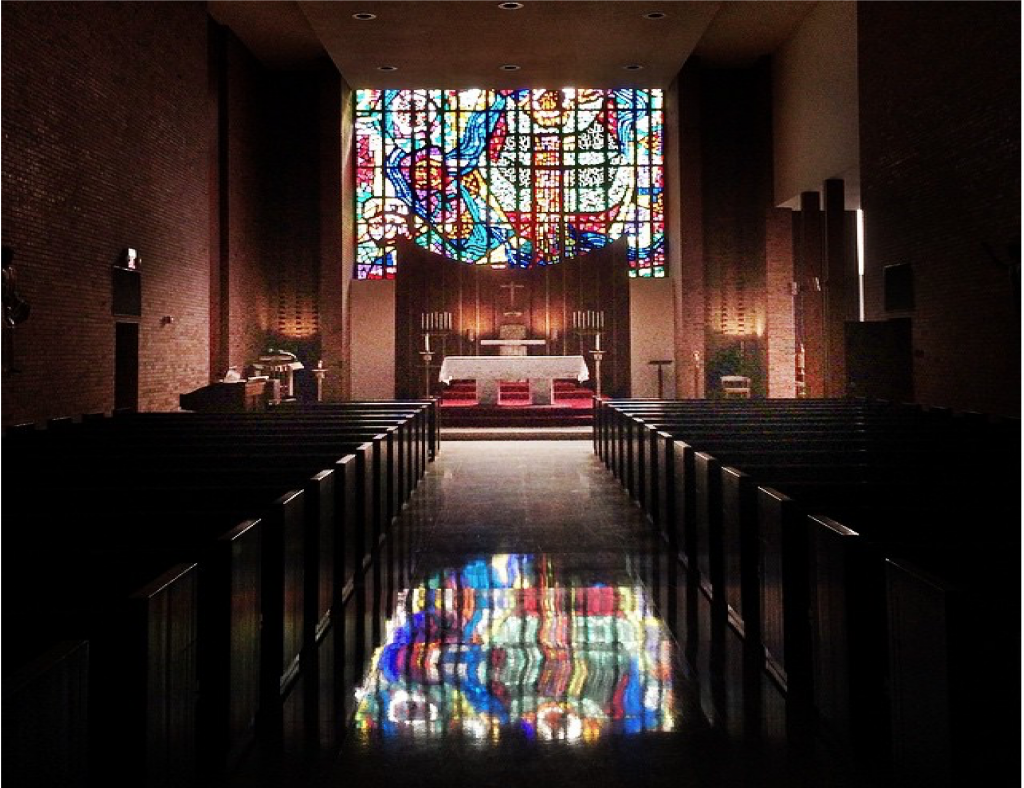
View of main chapel of Cenacle Center via Spirit Stirrer
The Cenacle sisters who operate the center have seen shrinking numbers leading to the closing of their Warrenville retreat in 2007, leading to the commission approving the demolition of the complex earlier this summer. Now Henry Street Partners has teamed up with Wheeler Kearns Architects to come up with a residential redevelopment for the site. The large site would be split up into eight-individual lots and turned into single family homes and two-flats, with a ninth lot at 2349 N Cambridge Avenue turned into a four-story, nine-unit residential building.
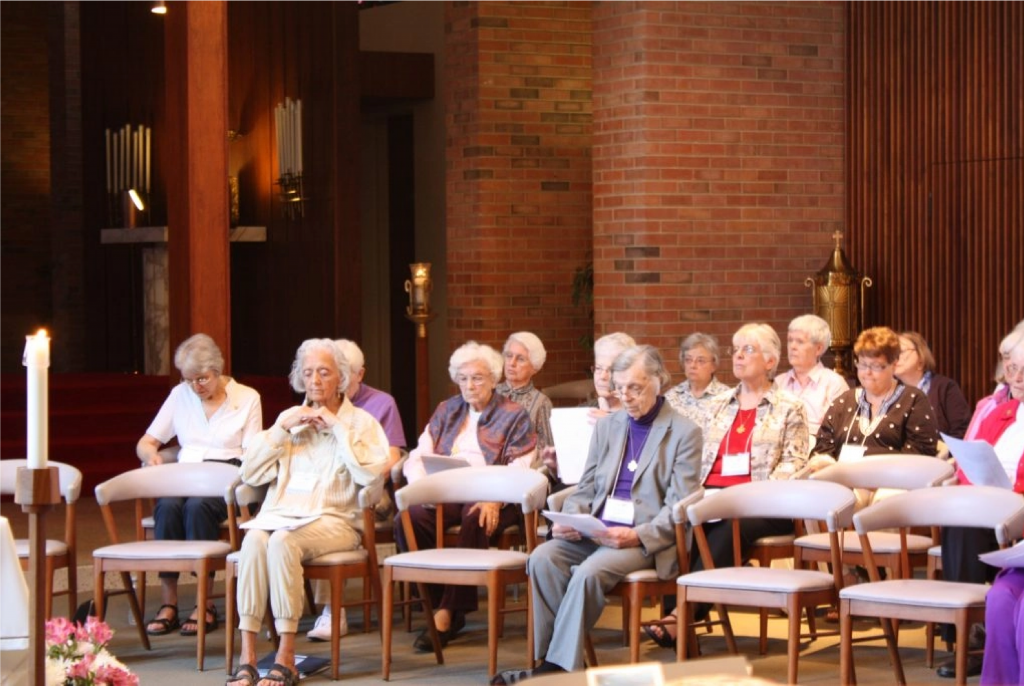
Cenacle sisters at retreat inside of the Cenacle Center by Cenacle Sisters
More detailed plans have yet to be revealed, however the committee has already approved the conceptual guidelines for the design of the future properties listed above, including setbacks, maximum heights, and lot layouts. In the future each project will have to apply to the permit review committee individually as they get built. While the demolition is opposed by many including Preservation Chicago, the money from the sale of the land will go to the long-term care of the aging sisters who call the complex home.
Subscribe to YIMBY’s daily e-mail
Follow YIMBYgram for real-time photo updates
Like YIMBY on Facebook
Follow YIMBY’s Twitter for the latest in YIMBYnews

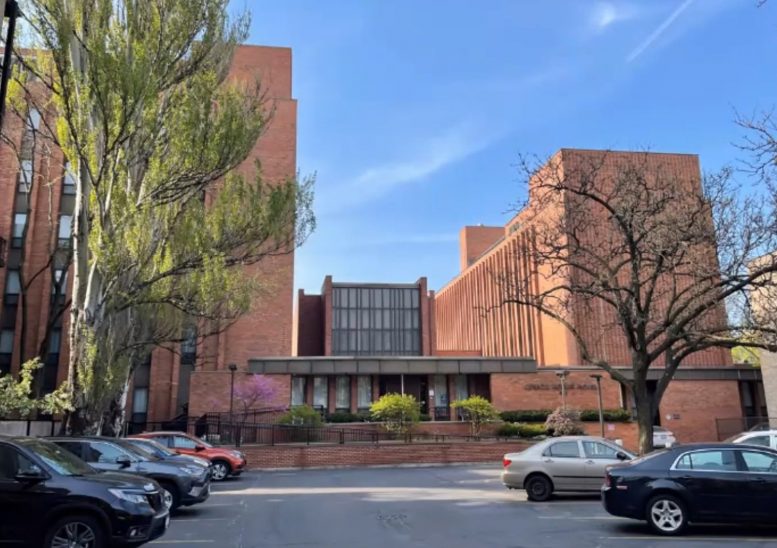
Be the first to comment on "Landmarks Commission Reviews Redevelopment At 513 W Fullerton Avenue In Lincoln Park"