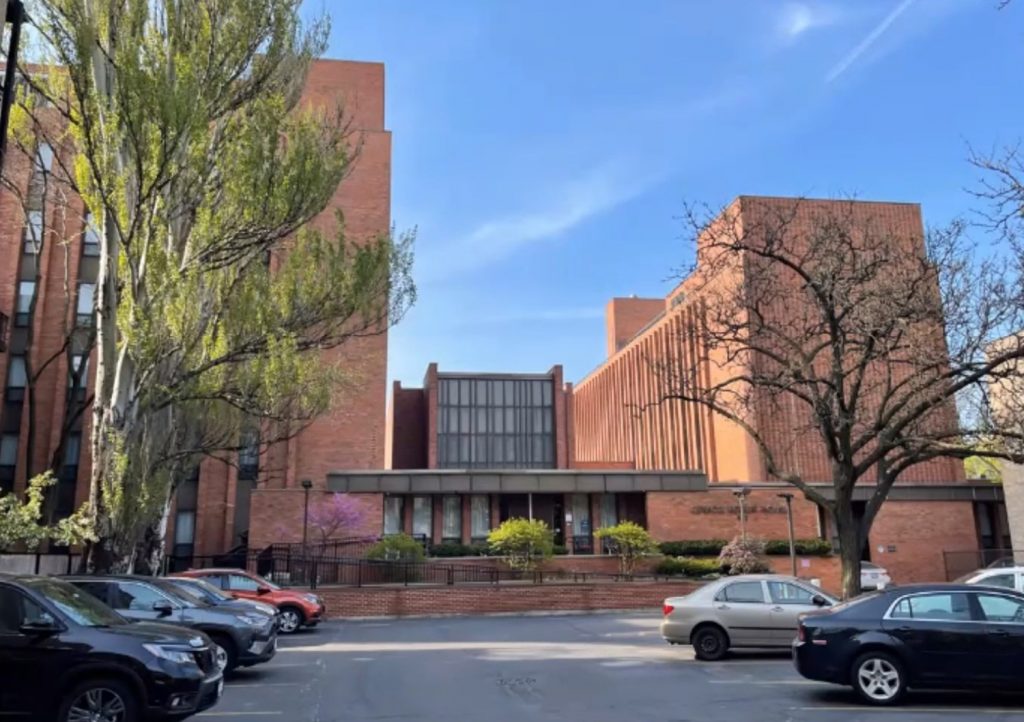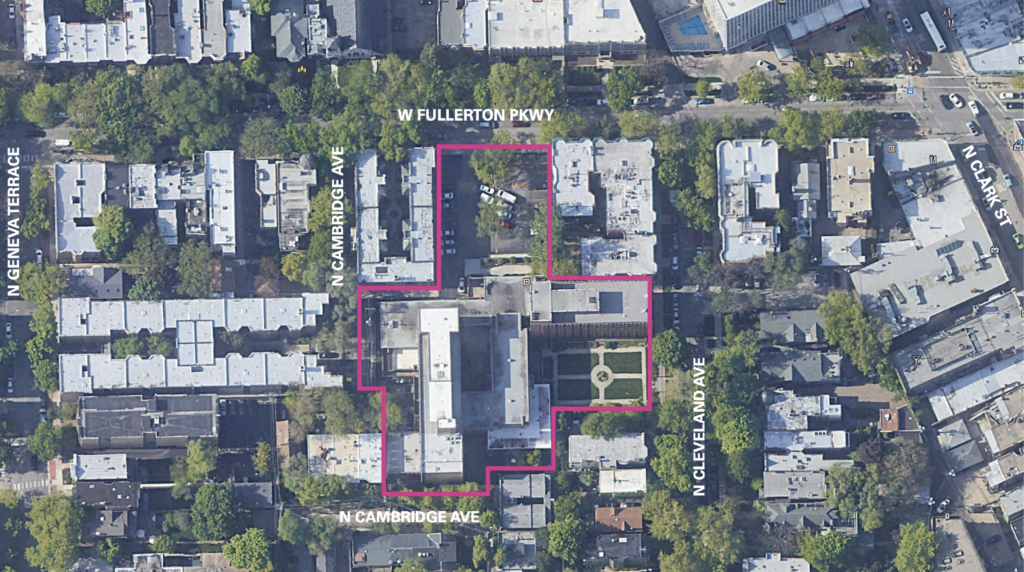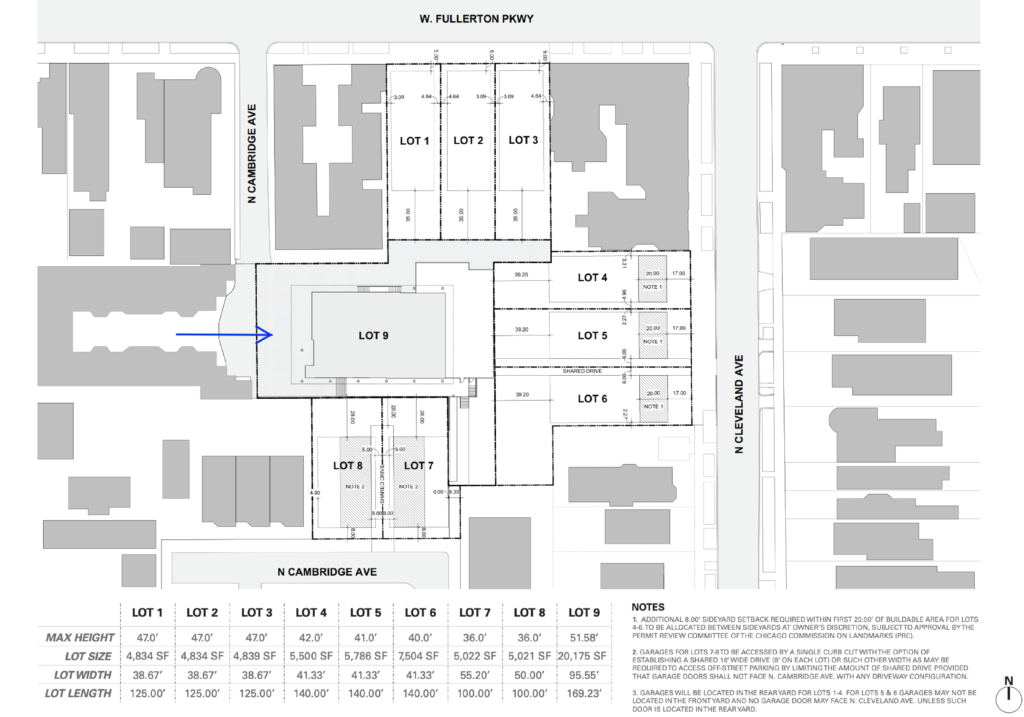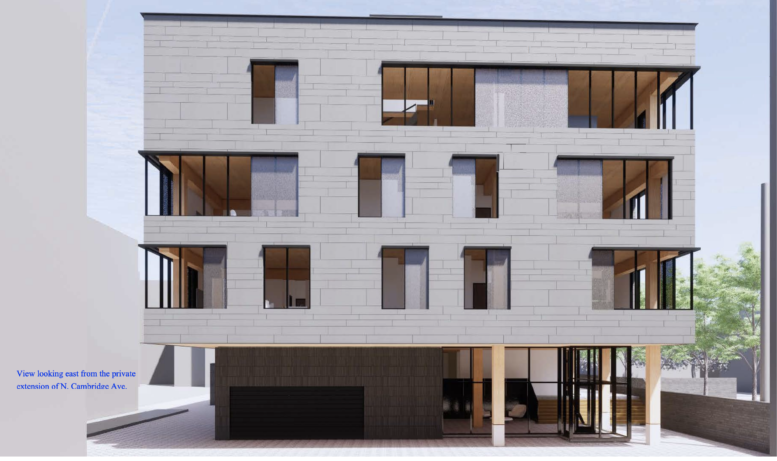Initial details have been revealed for the redevelopment of the Cenacle Retreat and Conference Center at 513 W Fullerton Avenue in Lincoln Park. The plans which will be discussed at an upcoming community meeting depict the potential future of the multi-lot site, occupied by masonry-clad structures built in 1967. Developer Henry Street Partners LLC has tapped local design firm Wheeler Kearns Architects for the subdivision master planning and design of the one multi-unit structure.

513 W Fullerton Avenue. Image by CCL
The existing modernist structure designed by Chicago architect Charles Pope was built before the area was deemed a landmark district, however it is considered non-contributing which allowed for the Commission on Chicago Landmarks to recently approve its demolition. Although the AIA regards the multi-building complex as ‘an example of the warm side of clean, quiet modernism in brick’. The money made from the sale of the property will be used towards the retirement of the sisters who have called the center home for many years.

Site context plan of Cenacle Center redevelopment by Wheeler Kearns Architects
In its place, the site will be split up into nine separate lots, eight for single-family homes, two-flats, and one for a multi-unit building on a 20,175-square-foot lot at the center of the site accessed off an extended N Cambridge Avenue from W Fullerton Parkway. The remaining eight lots will consist of three fronting W Fullerton Parkway roughly 4,800 square feet in size, three fronting N Cleveland Avenue roughly 5,600 square feet in size with one having an extra 2,000-square-foot leg, and two-fronting N Cambridge Avenue roughly 5,000 square feet in size.

Site subdivision plan of Cenacle Center redevelopment by Wheeler Kearns Architects
Not much has been revealed for the multi-unit building, we know initial plans show a four-story, nine-unit building with a recessed ground floor featuring an entrance to a small parking garage, the upper floors are clad in a stone-like finish with steel sunshades over the windows. Also submitted with the plans is an estimated demolition schedule which will be executed by Omega III LLC that shows demolition to begin soon and be completed by this spring.
Subscribe to YIMBY’s daily e-mail
Follow YIMBYgram for real-time photo updates
Like YIMBY on Facebook
Follow YIMBY’s Twitter for the latest in YIMBYnews


Be the first to comment on "Initial Details Revealed For Redevelopment Of 513 W Fullerton Avenue In Lincoln Park"