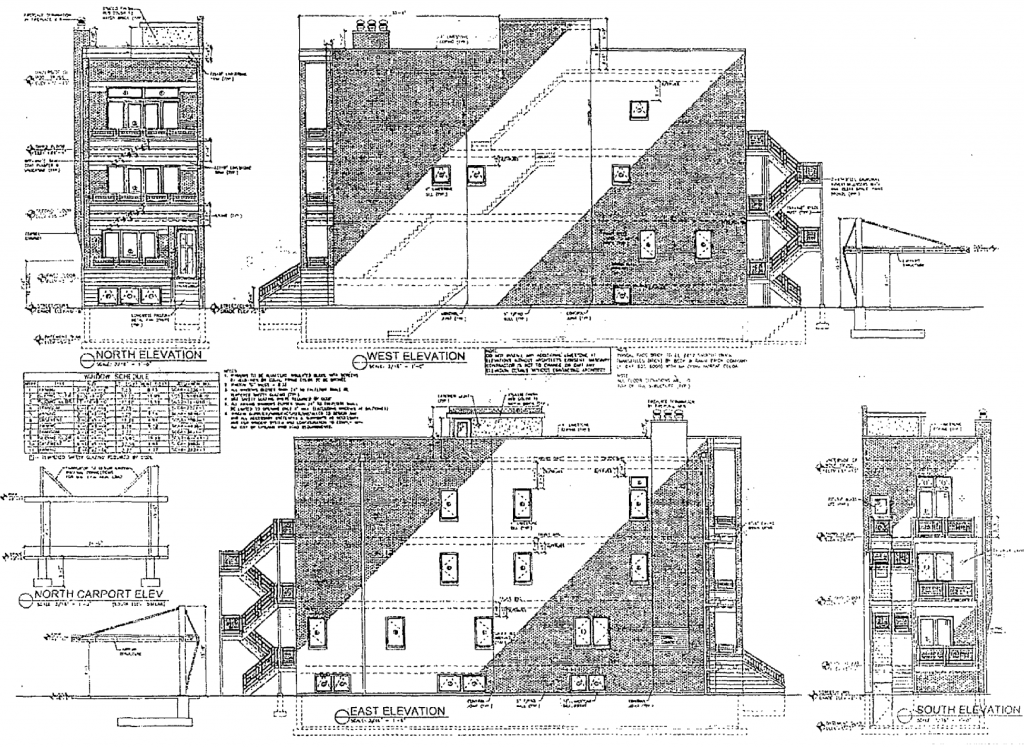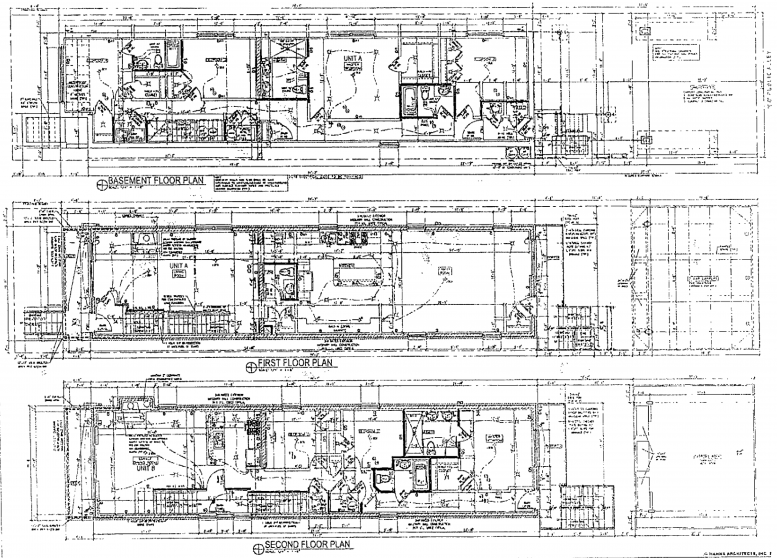Permits have officially been issued for the forthcoming residential development at 1545 W Thomas Street in Noble Square. YIMBY previously reported on this property when it was rezoned in December 2021. As confirmed by the issued permit this construction will be a three-story masonry build with three total dwelling units, each of which will be completely outfitted with both front and rear decks. There are plans for two units with three bedrooms, and one unit will contain four bedrooms. The building will have a finished basement and a rooftop deck as well as a three-car carport at the rear.

Elevations of 1545 W Thomas Street by Hanna Architects
John C Hanna is listed as the architect of record. No additional drawings or renderings have yet been disclosed.
Future residents will find transportation quite convenient as the CTA Blue Line Division stop and CTA bus Routes 9 and 90 are within a five-minute walk. Route 56 is also conveniently located via a two-minute walk from the site. There are many dining and entertainment options in the area, and Eckhart Park is a ten-minute walk away.
EZMB LLC is acting as the general contractor on the $801,700 project. A permit application for demolition has been submitted but has yet to be approved. This permit will need to be issued in order to determine an expected completion date for this project.
Subscribe to YIMBY’s daily e-mail
Follow YIMBYgram for real-time photo updates
Like YIMBY on Facebook
Follow YIMBY’s Twitter for the latest in YIMBYnews


Be the first to comment on "New Permits Issued for 1545 W Thomas Street in Noble Square"