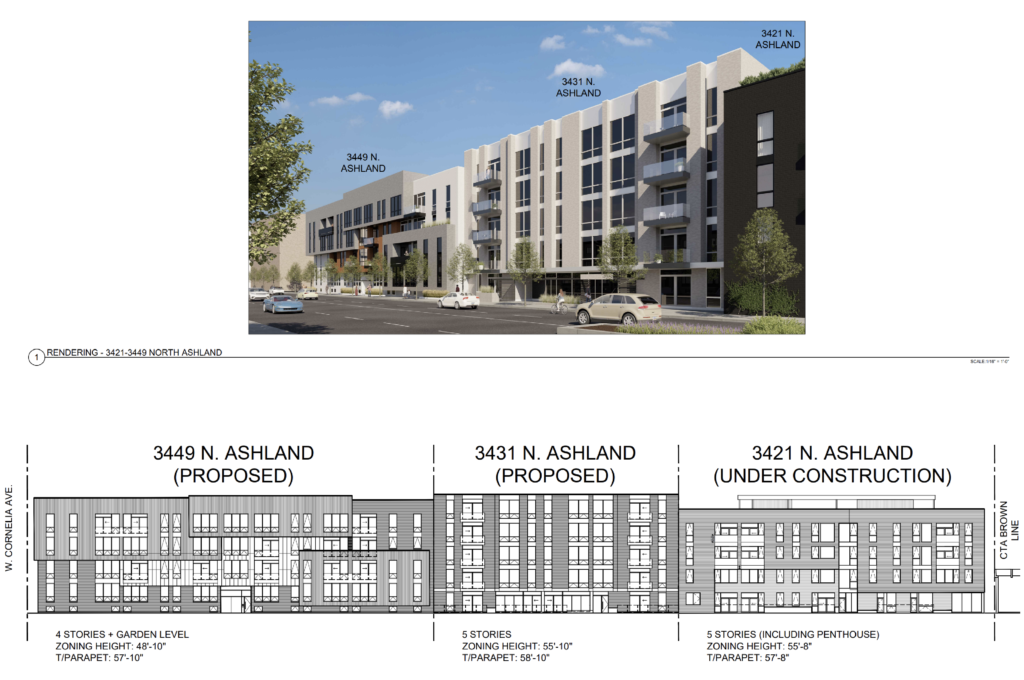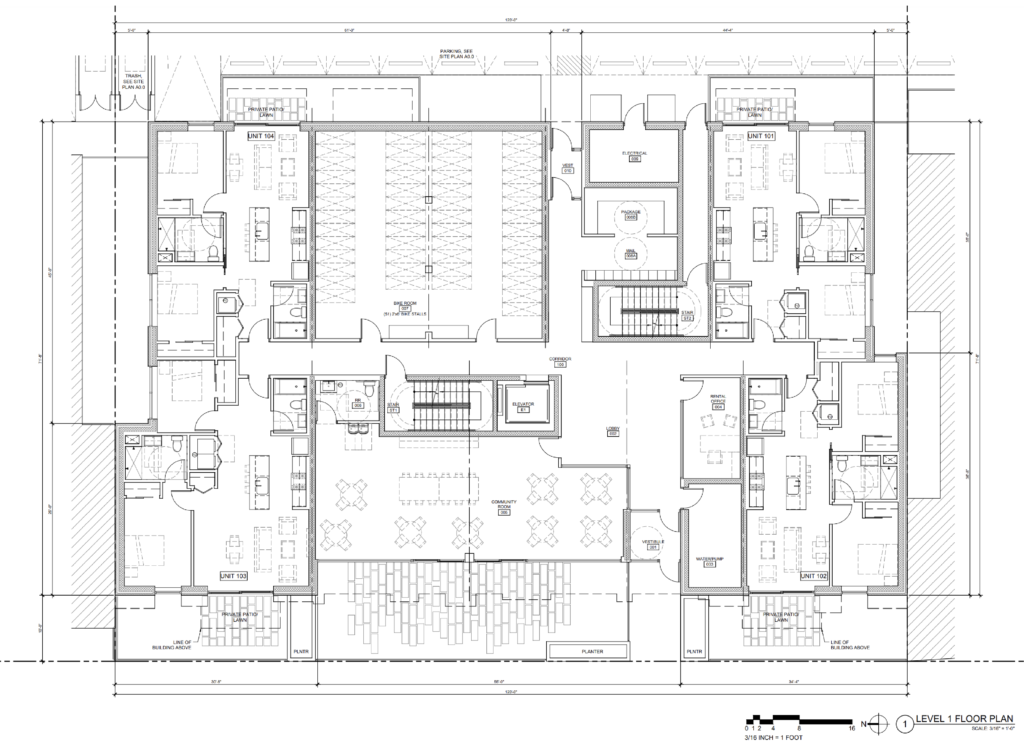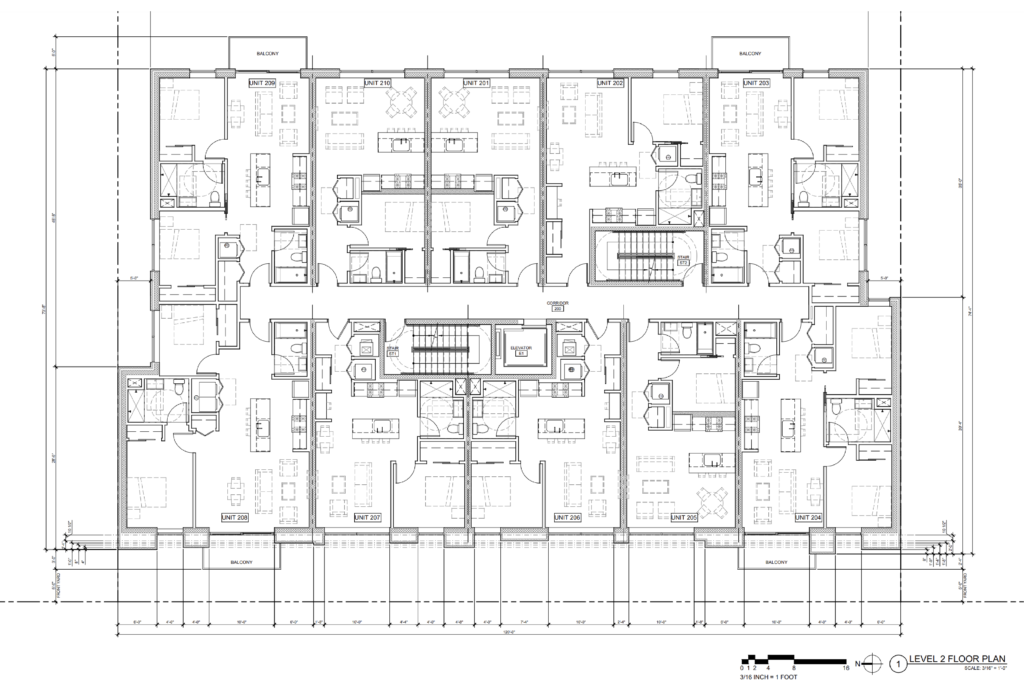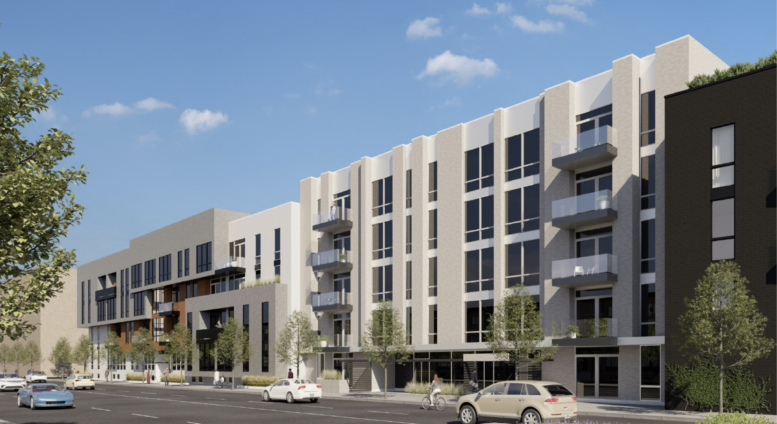The Chicago City Council has approved the rezoning for a residential development at 3431 N Ashland Avenue in Lake View. The project which YIMBY recently covered will be replacing the existing Loyola Press building as part of a larger project filling up the block just north of the CTA Brown Line. Developer 3443 N Ashland LLC partnered with Studio Dwell Architects on the new multi-part development which began with the nearly complete 3421 N Ashland Avenue directly south.

Overall rendering and elevation of 3421-3449 N Ashland Avenue by Studio Dwell Architects
The existing masonry-clad Loyola Press building has occupied the current site for over 97 years but will be replaced in part by the approved five-story, 58-foot-tall structure that will span 110 feet of the site’s 470-foot-long length. Once completed, the building will deliver 42 residential units split into 20 one-bedroom and 22 two-bedroom layouts occupying all floors, of which 20 percent will need to be affordable, with ground-floor units offering private outdoor patios facing the main street and rear-parking lot.

First floor plan of 3431 N Ashland Avenue by Studio Dwell Architects
On the ground floor future residents will have access to a community room with a large private outdoor deck, residential lobby, and a bike room offering 51 parking spaces. In the rear of the building there will be 12 vehicle parking spaces accessed from the alley, with three electrical vehicle charging stations. The top four floors will hold the remaining residential units, some of which will have private balconies, with some of the one-bedroom layouts not having direct window access.

Second floor plan of 3431 N Ashland Avenue by Studio Dwell Architects
The approval means the site will be rezoned from C1-2 Neighborhood Commercial District to B2-3 Neighborhood Mixed-Use District, which will allow the project to move forward and get closer to a groundbreaking. The approval also converts the project into a Transit Oriented Development (TOD), this permits reduced parking count being offered on site. Crews were recently seen prepping the site for demolition, which aligns with the developer recently applying for demolition permits.
Subscribe to YIMBY’s daily e-mail
Follow YIMBYgram for real-time photo updates
Like YIMBY on Facebook
Follow YIMBY’s Twitter for the latest in YIMBYnews


For TOD projects especially, Chicago needs to increase scale significantly. Four & five story buildings don’t add enough density or create a ‘big city’ feel. Tower Lofts down the street should have been the reference for these buildings to compliment. 7/8 stories would have been great infill here and would have provided a much larger feeling built environment. I wish we could get a few stretches of contiguous streetwalls consisting of 6-8 story buildings like NY.
This building design is still a mess, and there are still windowless bedrooms. It’s not that difficult to design a decent facade, with decent plans, create a street wall and a liveable city. Between the city council and benign developers/terrible architects…the city is further depleted of the culture of a livable environment.