Earlier this month, YIMBY reported on the Committee on Design’s review of 170 N Green Street, where CRG (of St. Louis-based Clayco) and Shapack Partners have planned a massive mixed-use development. The Fulton Market site was previously owned by Bridgford Foods, whose former packaging facility is currently undergoing full demolition. Clayco purchased the property for $60 million in 2020, prior to which Bridgford Foods had considered its own plans for a 17-story building to occupy the site.
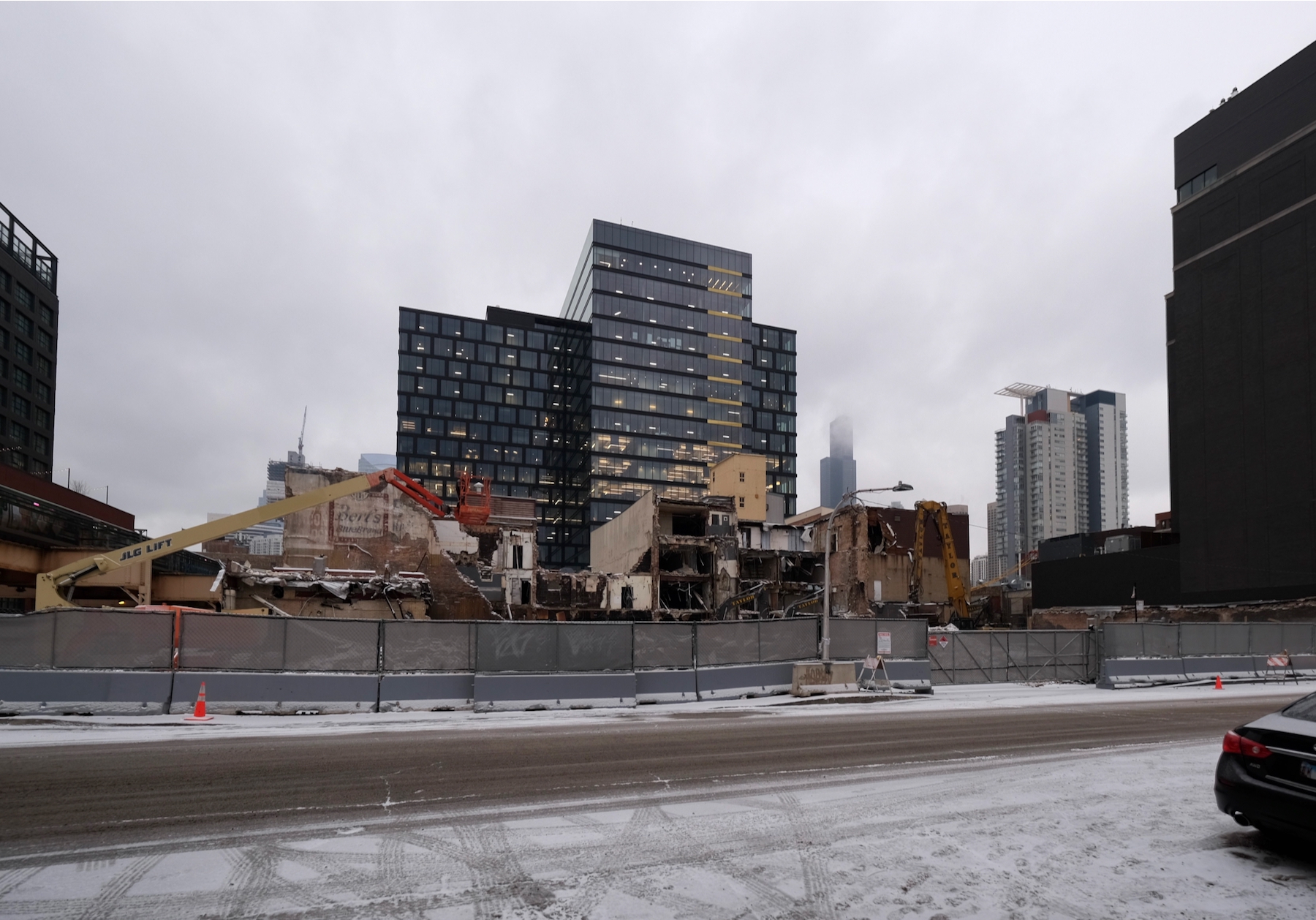
Bridgford Foods Demolition (170 N Green Street). Photo by Jack Crawford
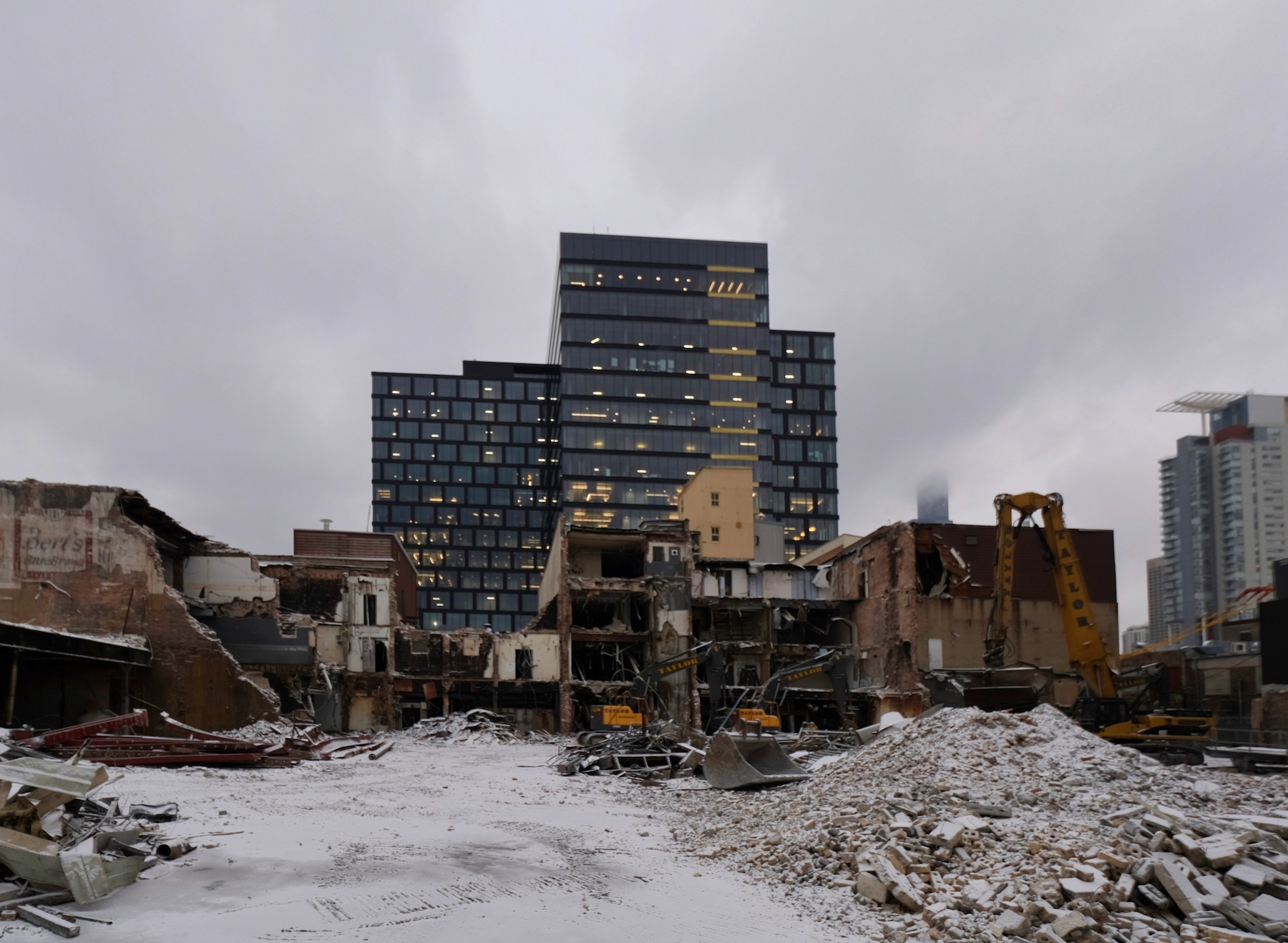
Bridgford Foods Demolition (170 N Green Street). Photo by Jack Crawford
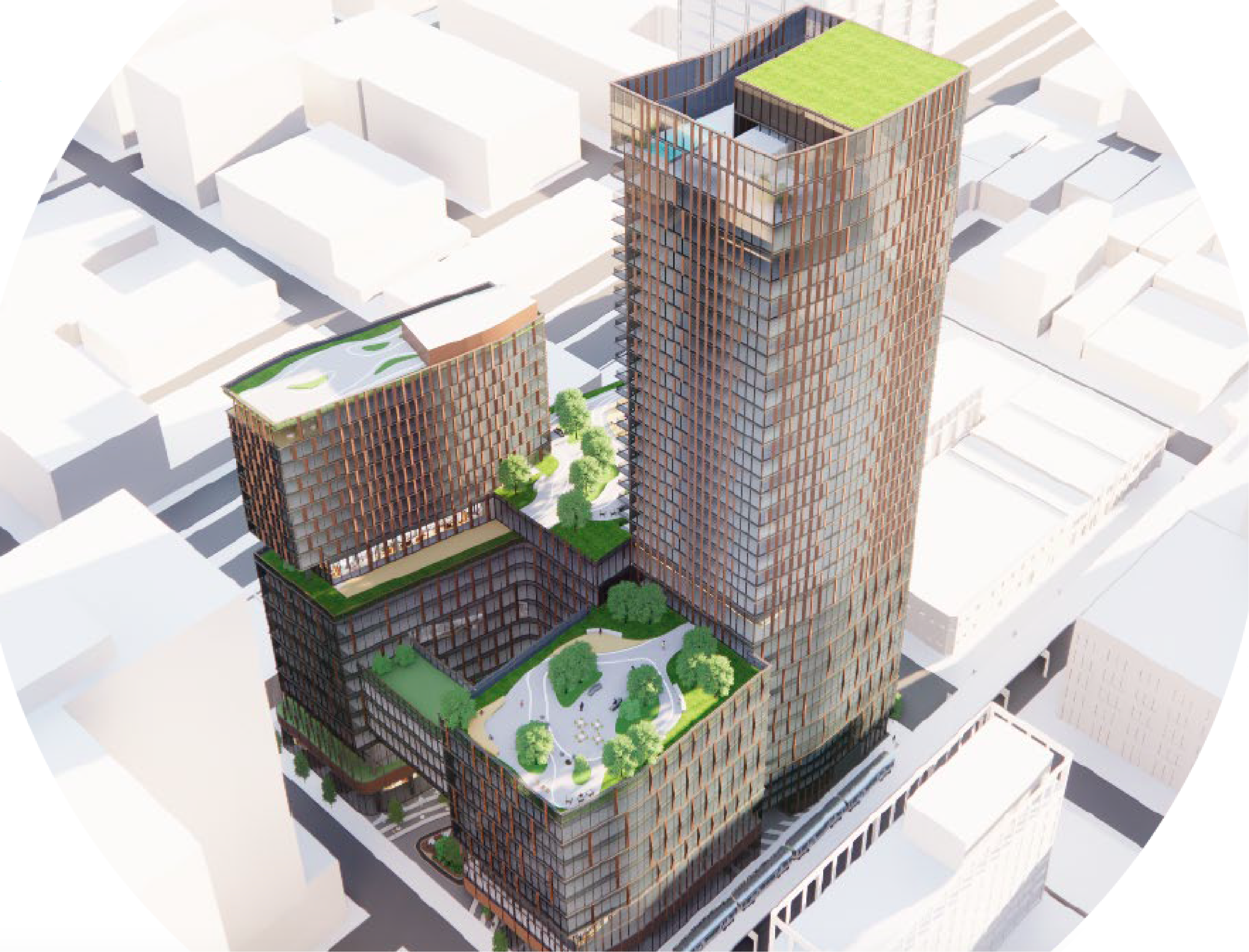
Rendering of 170 N Green Street by Lamar Johnson Collaborative
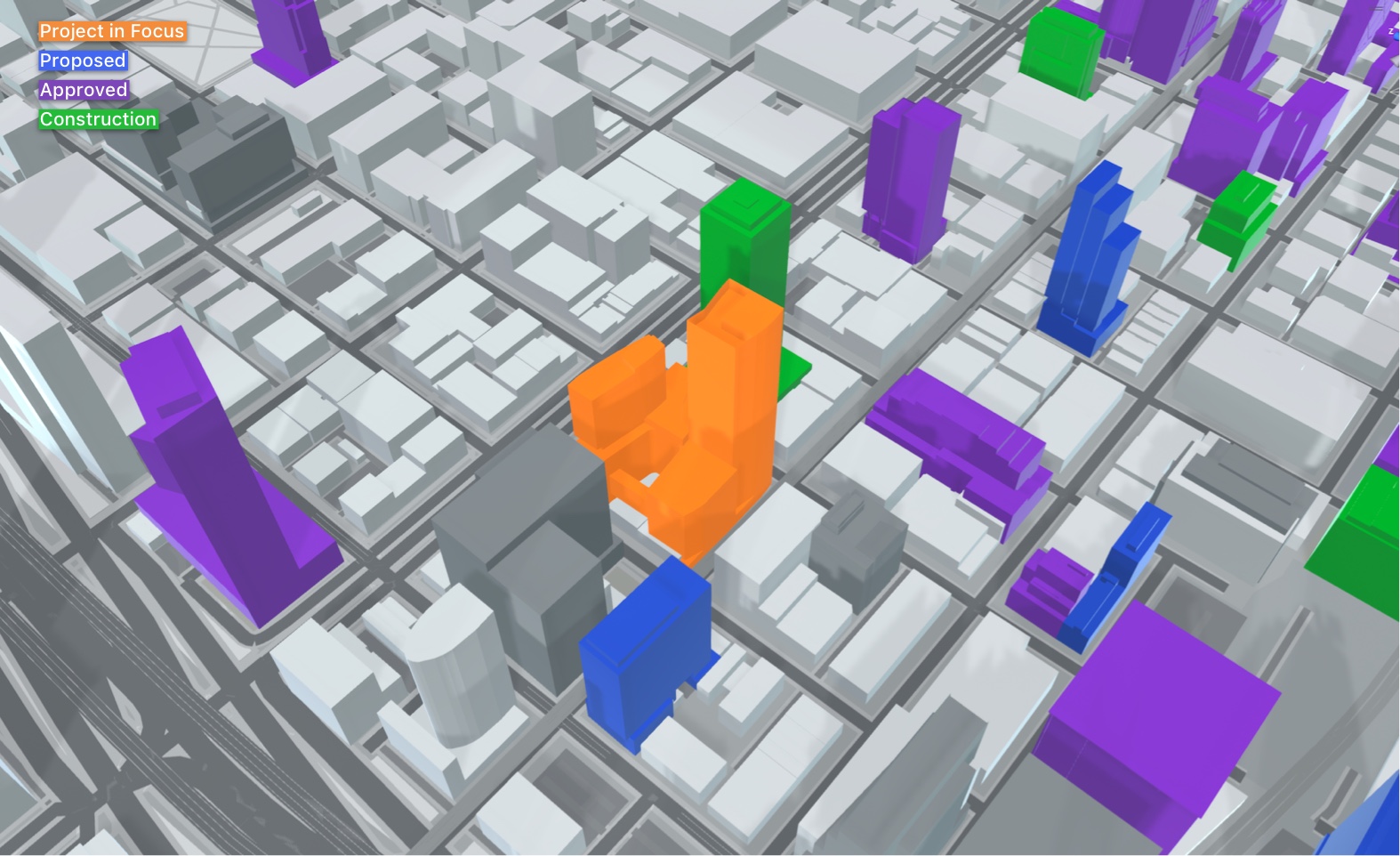
170 N Green (orange). Model by Jack Crawford
The replacing structure, much like River North’s One Chicago development, will offer a wide array of functions: 275 apartment units, a 150-key hotel, 350,000 square feet of office space, a restaurant, ground-level retail, a 235-vehicle garage, and the respective lobbies and amenities.
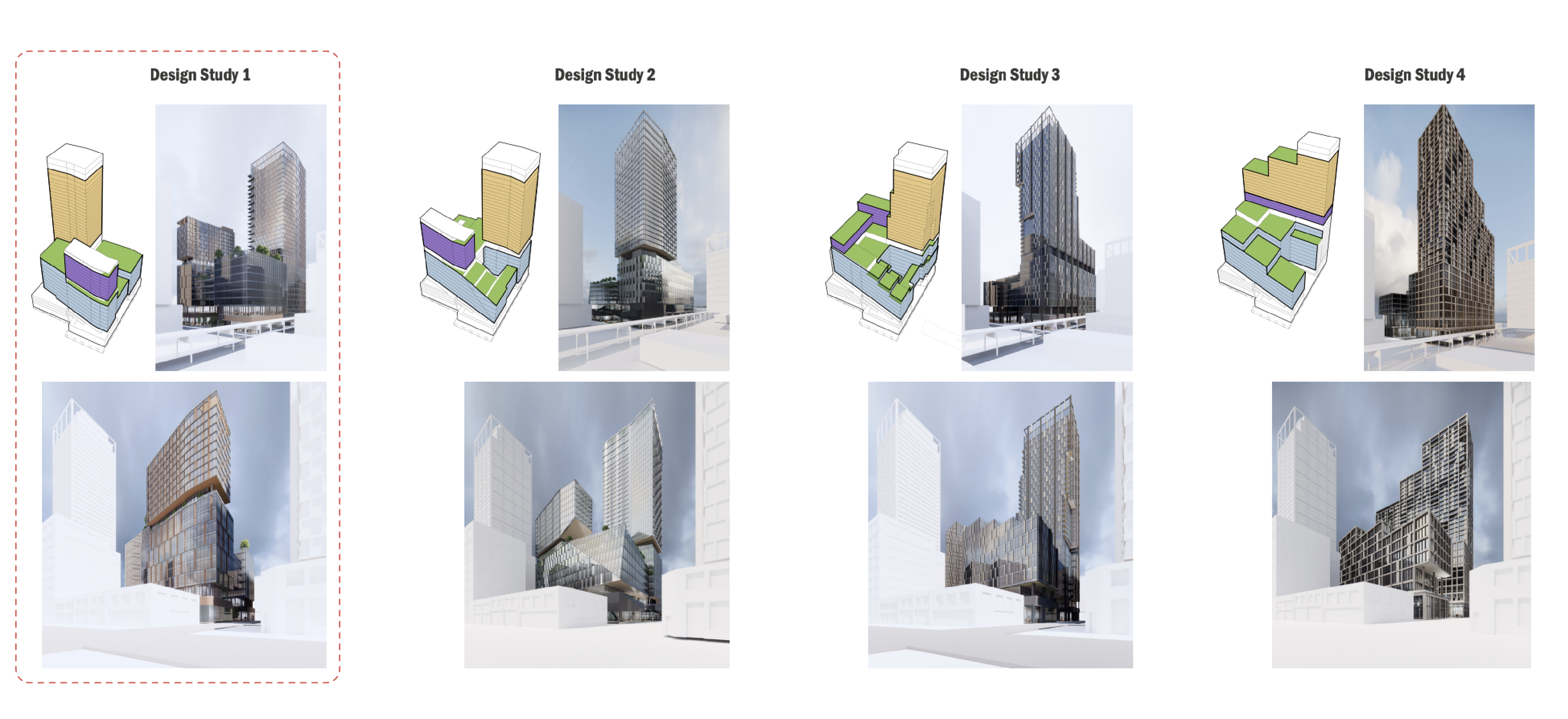
Diagrams of massing iterations 170 N Green Street by Lamar Johnson Collaborative
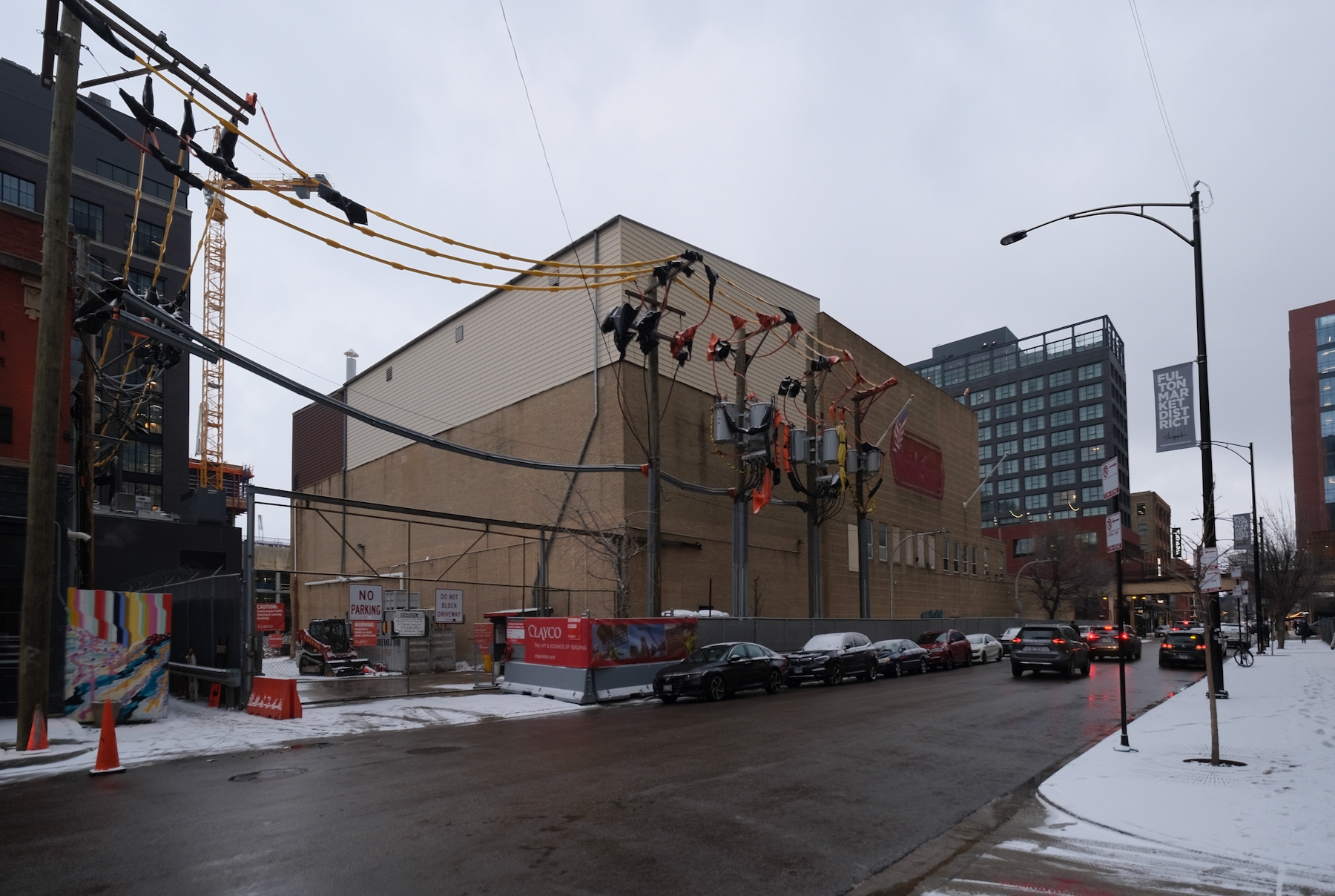
Bridgford Foods Demolition (170 N Green Street). Photo by Jack Crawford
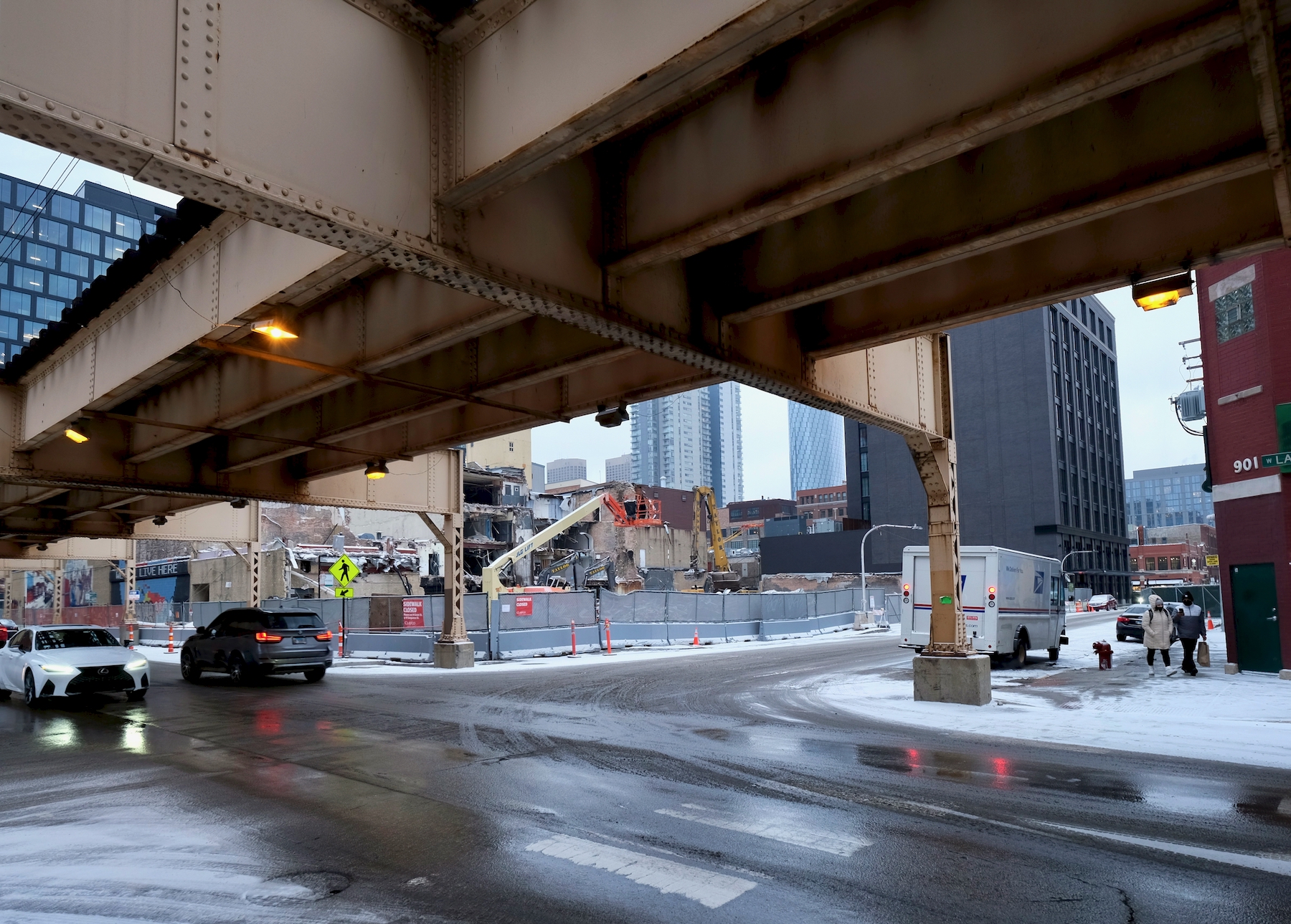
Bridgford Foods Demolition (170 N Green Street). Photo by Jack Crawford
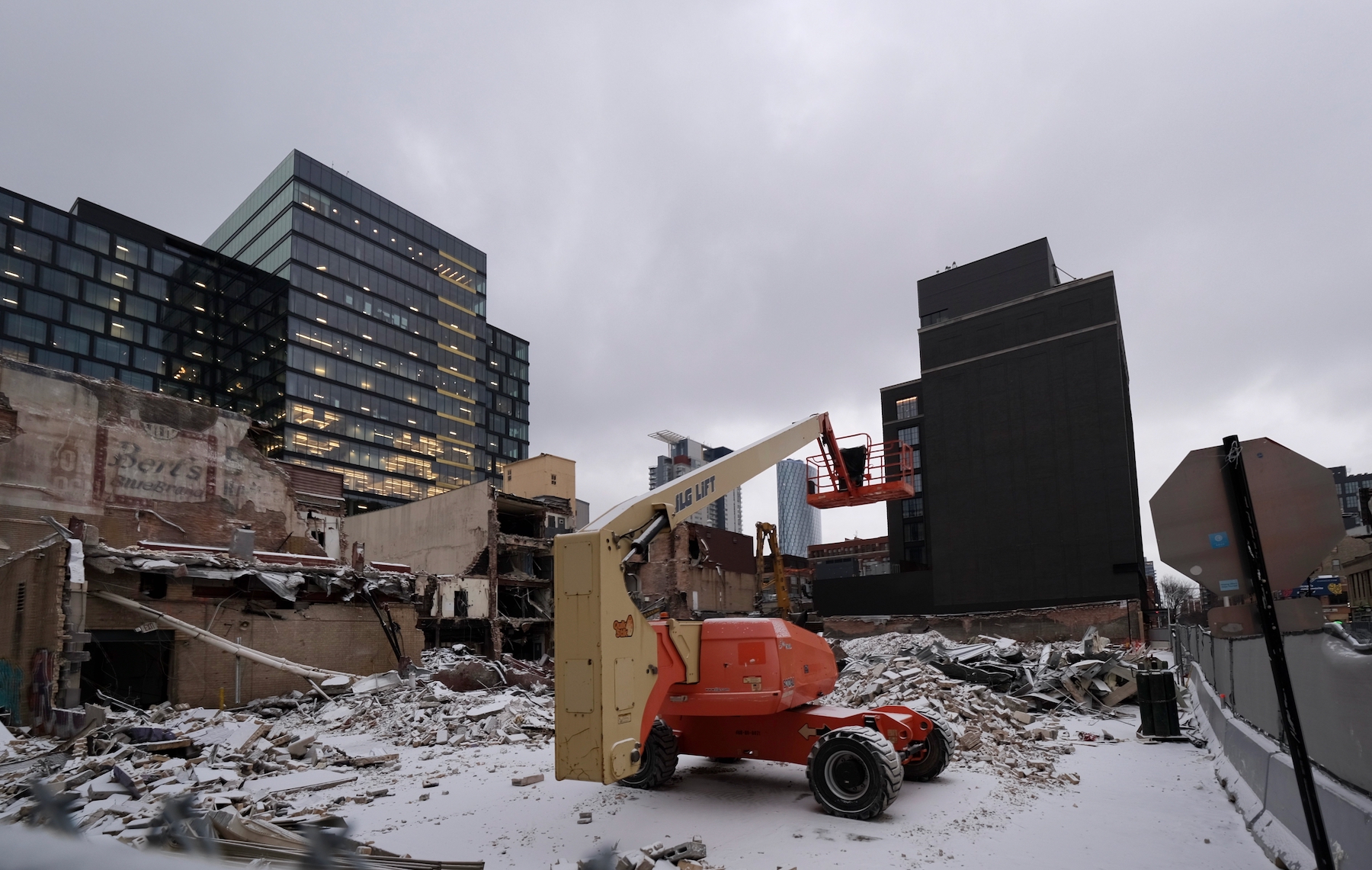
Bridgford Foods Demolition (170 N Green Street). Photo by Jack Crawford
The podium alone will be 13 stories and house retail, offices, a garage, and lobbies. This 158-foot-tall segment will have both horizontal and vertical openings to allow for a more open plaza at the foot of the building, with added pedestrian thoroughfares and additional natural light. Given that across from 170 N Green Street is the pedestrian-friendly Mews tunnel, formed by Shapack Partners’ 167 N Green Street, a new east to west passageway is beginning to form parallel to the surrounding Randolph Street and Lake Street.
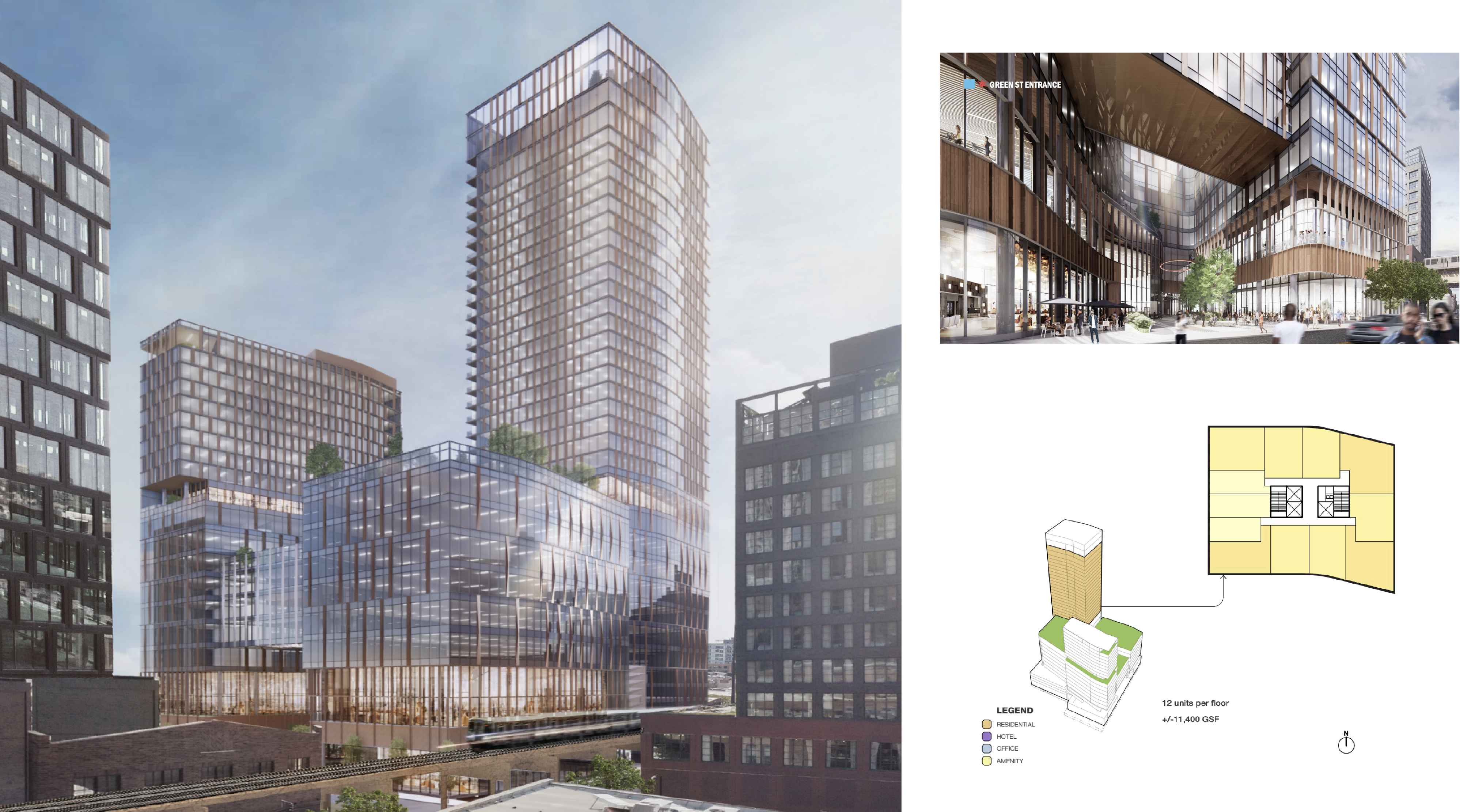
Rendering of residential tower (left) plaza in the day (upper right) and diagram of units per floors (lower right) by Lamar Johnson Collaborative
The podium will be topped by two towers of varying heights. The shorter building, which will rise 23 stories and 280 feet to its net height, will be occupied by the yet-to-be-announced hotel. Meanwhile, the 40-story, 443-foot-tall tower will contain the apartments. Like the podium, both towers will be topped by extensive outdoor amenity space, which will include but not be limited to green spaces, walking paths, lounge areas, and a pool for residences.
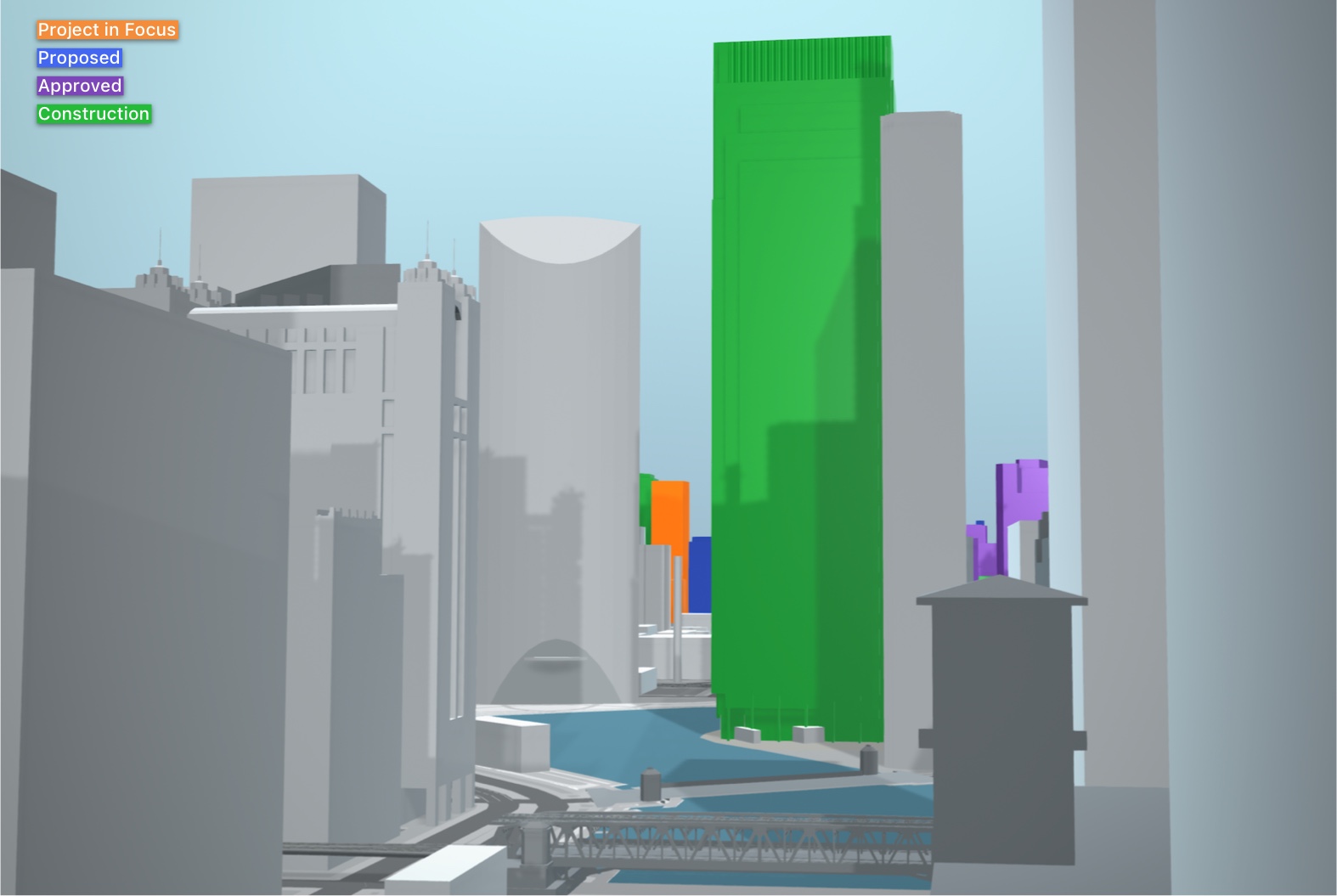
170 N Green (orange). Model by Jack Crawford
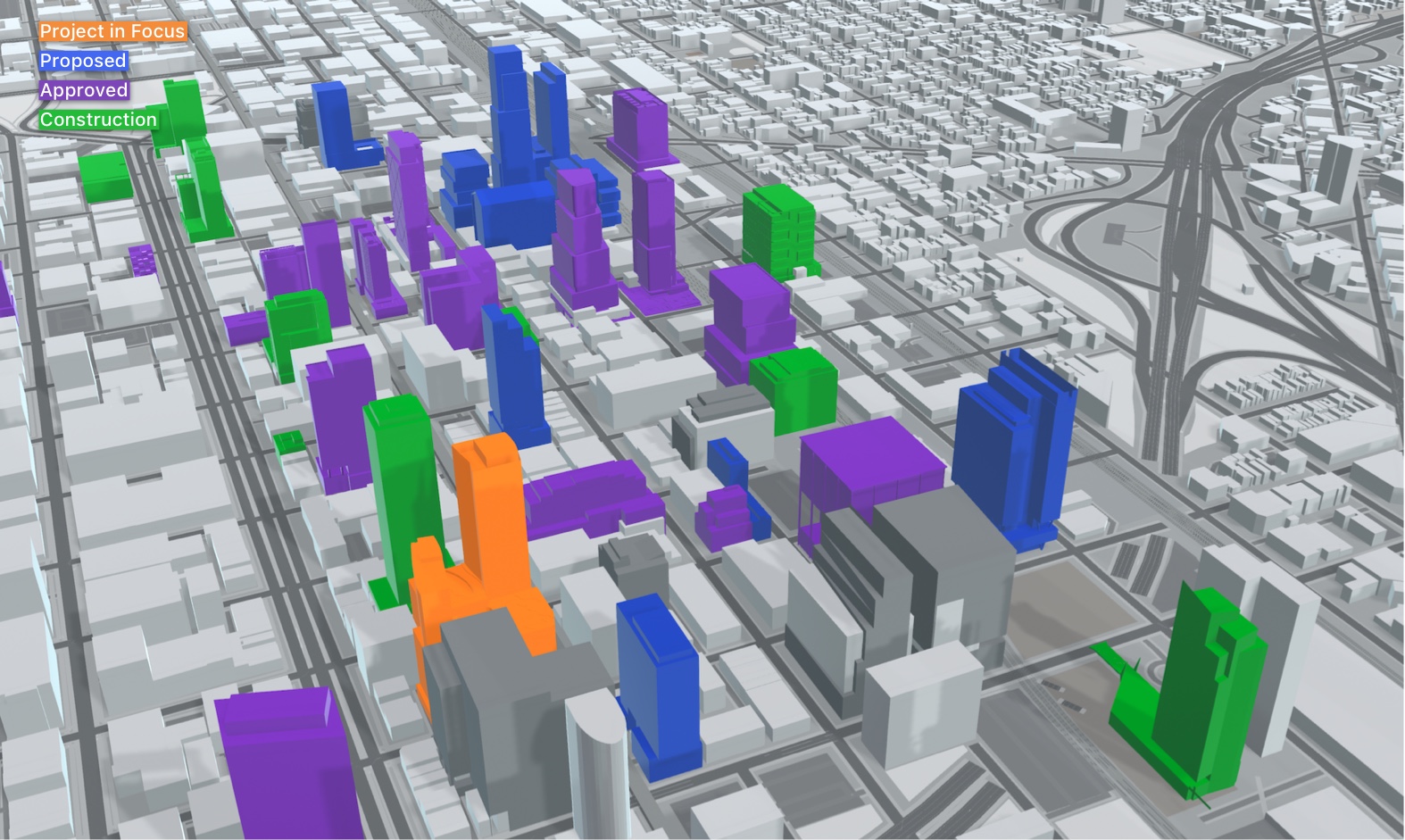
170 N Green (orange). Model by Jack Crawford
With Lamar Johnson Collaborative as the architect, 170 N Green Street will have a dramatic presence along West Loop’s ballooning skyline, not only due to its sheer scale but also design. Not only will the podium be uniquely shaped with its various perforations, the towers themselves will stand out with angled walls subtle curvature. The exterior shell of this massing is made up of a glass curtain wall with recessed balconies and copper-colored, folding metal paneling. Given that the design is still under review, various aspects of its architecture are subject to change.
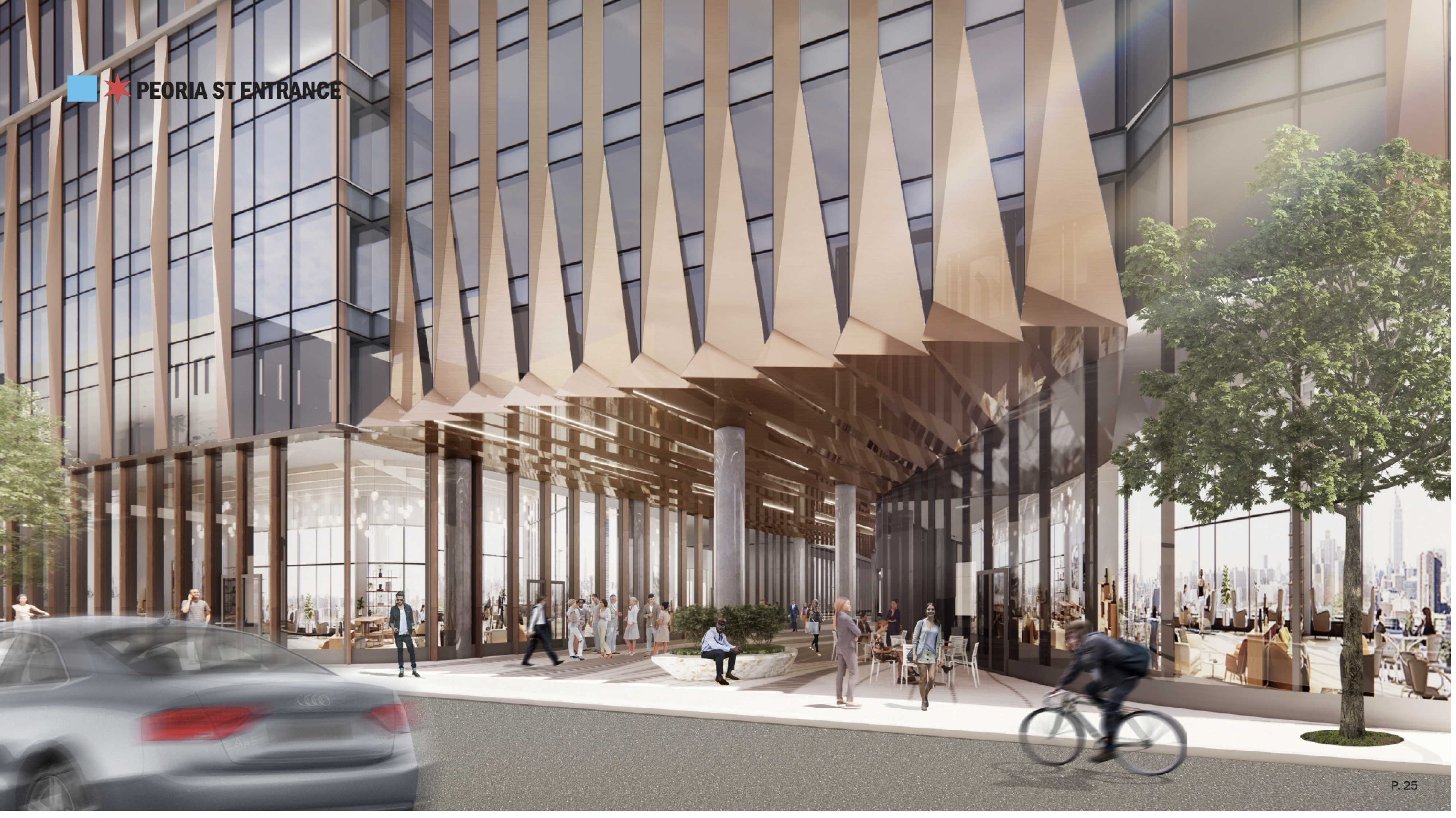
Rendering of Peoria Street facade of 170 N Green Street by Lamar Johnson Collaborative
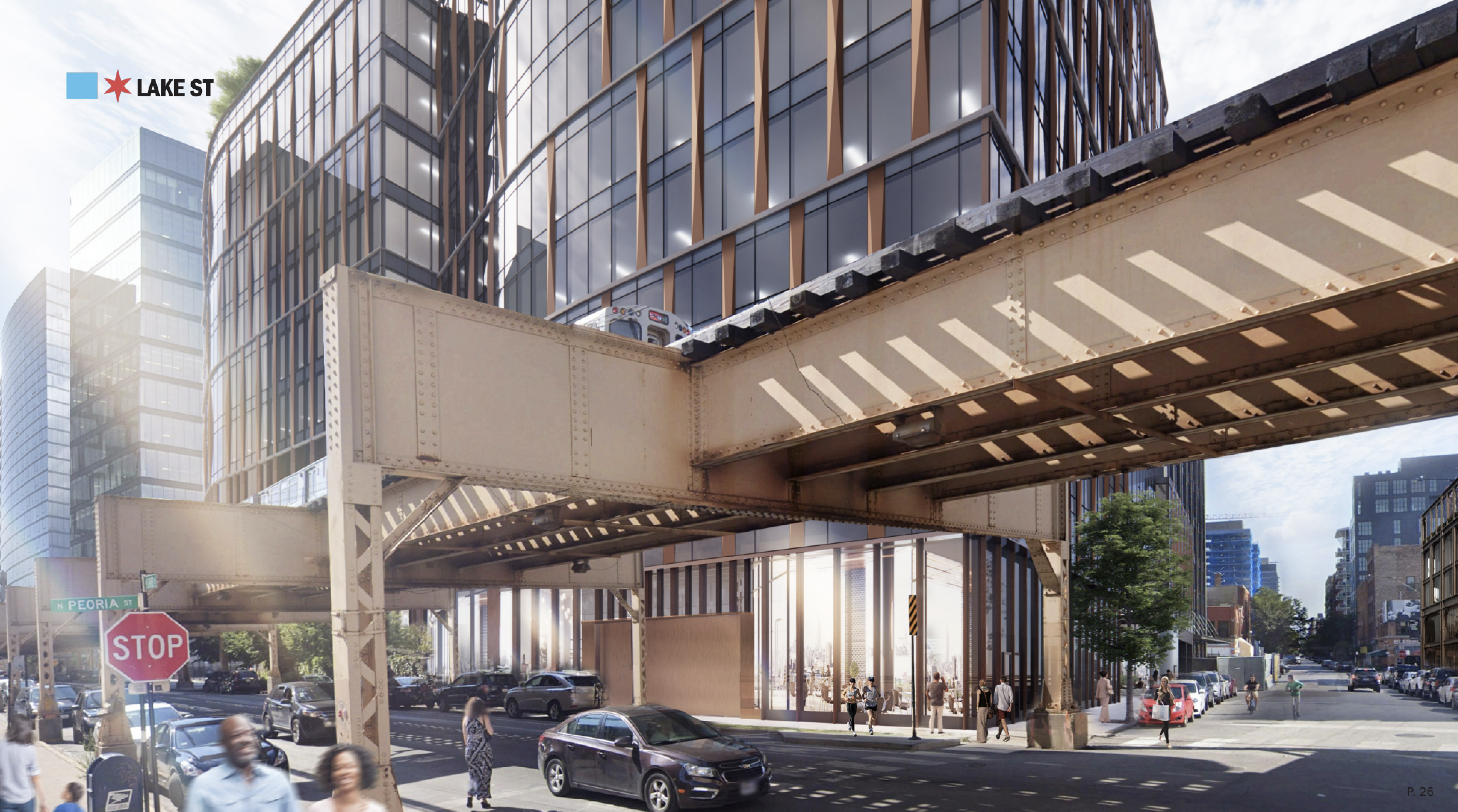
Rendering of Lake Street facade of 170 N Green Street by Lamar Johnson Collaborative
Transit in the vicinity will offer bus access to Routes 8 and 20, as well as the CTA L Pink and Green Lines at Morgan Station via a two-minute walk west.
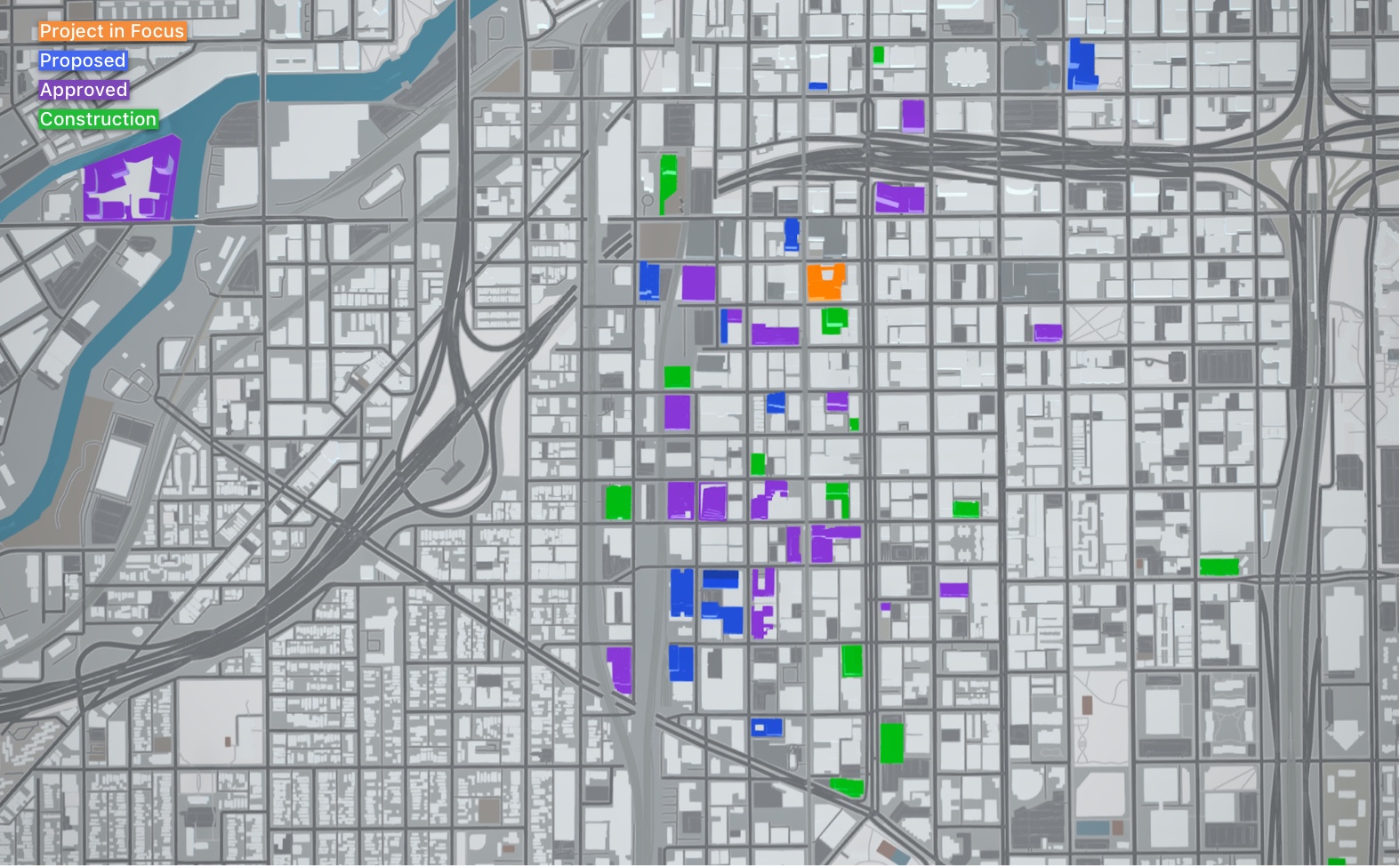
170 N Green (orange). Model by Jack Crawford
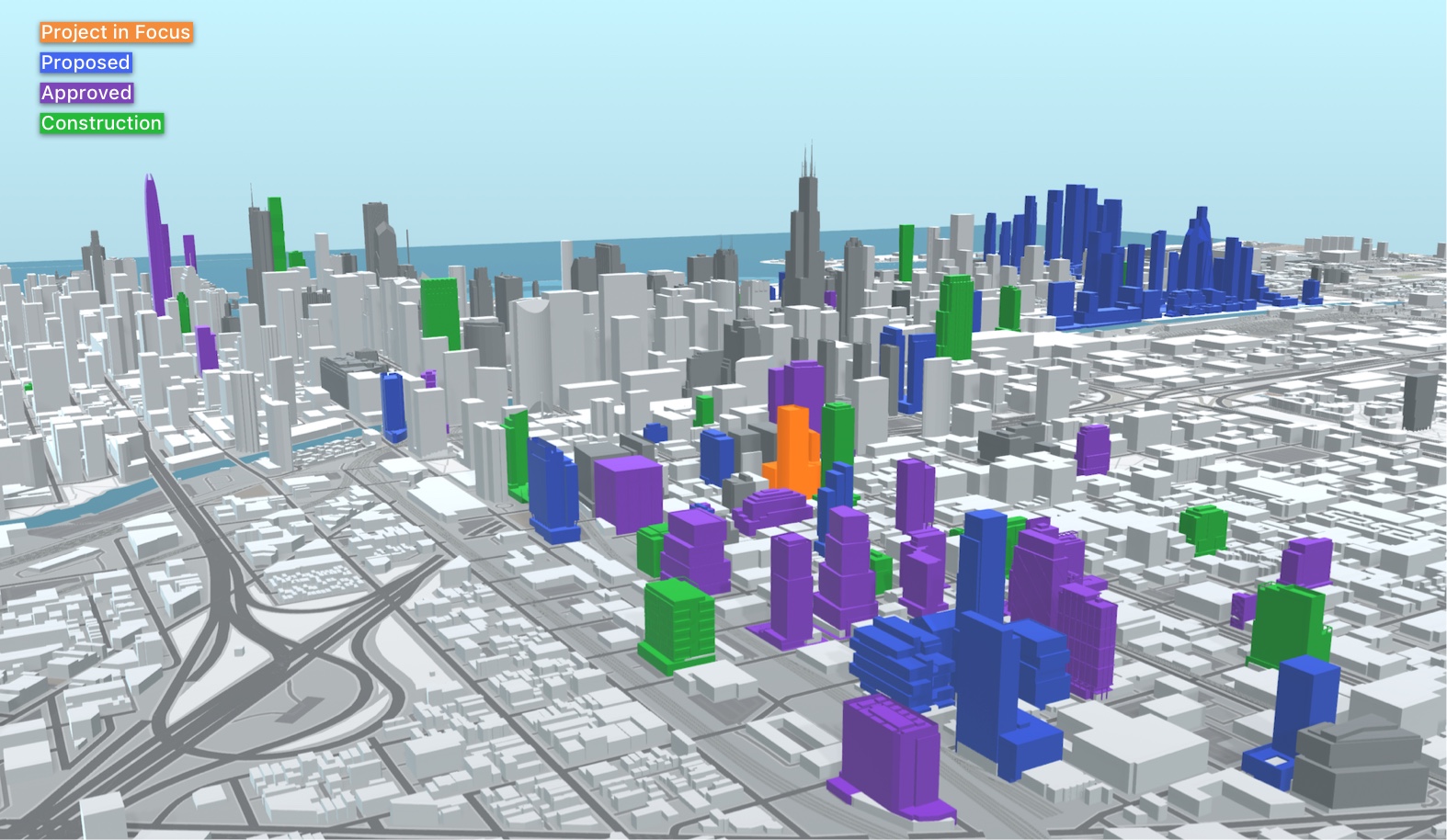
170 N Green (orange). Model by Jack Crawford

170 N Green (orange). Model by Jack Crawford
Taylor Excavating & Construction is serving as the demolition contractor. It is unknown which general contractor will carry out the construction, whose expected cost has not yet been mentioned. While exact timeline details remain unknown for now and no permits have been filed or issued, groundbreaking appears relatively soon given the recent pace of milestones. A 2022 kickoff appears likely.
Subscribe to YIMBY’s daily e-mail
Follow YIMBYgram for real-time photo updates
Like YIMBY on Facebook
Follow YIMBY’s Twitter for the latest in YIMBYnews

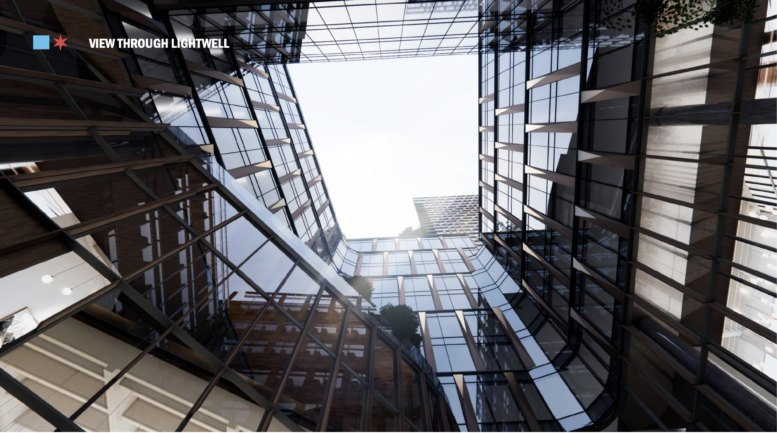
Design Study 4 is the coolest, but still happy with this development. Looks better than bridgeford. Also – want to add my continued praise for the project in focus diagrams here!
Thank you Zenas!
Really great project all around, love the crown. Definitely predict the demand for hotels in West Loop and Fulton Market is going to rise fast, but I still hate the parking garage.
FYI – There is no “e” in Bridgford’s name.
Updated! Thanks
I would assume the developers prefer to have a hotel brand secured before construction. One Hotel would be a perfect fit for the neighborhood.