Demolition has completed at 513 W Fullerton Avenue in Lincoln Park, the former site of the Cenacle Retreat & Conference Center. Originally developed in 1967, the property was occupied by multiple masonry structures rising seven stories high. While deemed architecturally significant with their modernist designs by Charles Pope, the structures received demolition approval from Commission on Chicago Landmarks anyway. Following the approval, a single wrecking permit was issued this past January. The former owners, The Cenacle Sisters, have long used the complex as a retreat to care for their aging nun population, and chose to sell the property to help fund care for their members.
The buyer Henry Street Partners LLC has tapped local design firm Wheeler Kearns Architects to envision a residential masterplan with buildings of varying density. The site will be divided into nine total sub-parcels, which will encompass a wide range of density. There will be eight smaller structures made up of single-family homes and two-flats, as well as a four-story, nine-unit building. The parcels optimize their layouts so that entry points will be found along N Cambridge Avenue, W Fullerton Parkway, N Cleveland Avenue, and North Cambridge Avenue.
The larger multi-unit building will be accessible from a private extension of N Cambridge Avenue. The rendering for its contemporary design features a stone-like facade, steel sunshades, and floor-to-ceiling windows peering into a striking wood-finished interior. The structure will also be supported by wooden beams extending down past the first-level overhang, suggesting what could be a timber frame or timber-supported structure.
Closest bus access includes stops for Route 22 and 36 within a two-minute walk east. Those looking to board the L can find closest trains for the Red, Brown, and Purple Lines via a 12-minute walk west. Residents will also be located within two blocks of the Clark Street commercial corridor, with a wide array of restaurants and retail options available.
As of now, the new construction still requires full approval from City Council before the development can proceed. No other permits have been filed or issued beyond the demolition, and a timetable for the construction has not yet been revealed.
Subscribe to YIMBY’s daily e-mail
Follow YIMBYgram for real-time photo updates
Like YIMBY on Facebook
Follow YIMBY’s Twitter for the latest in YIMBYnews

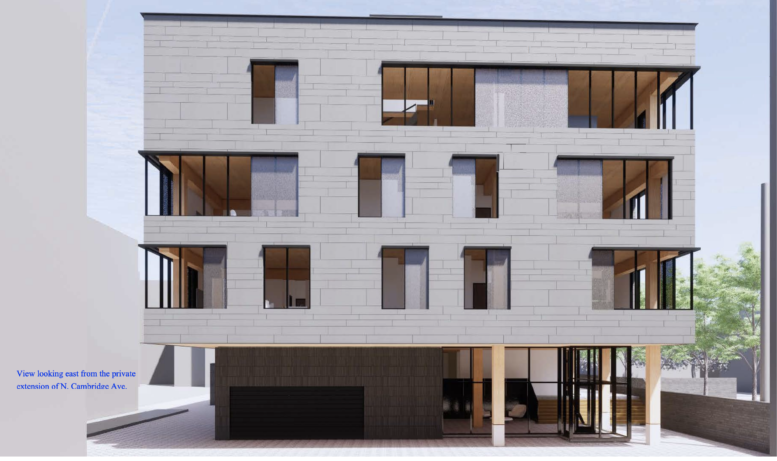
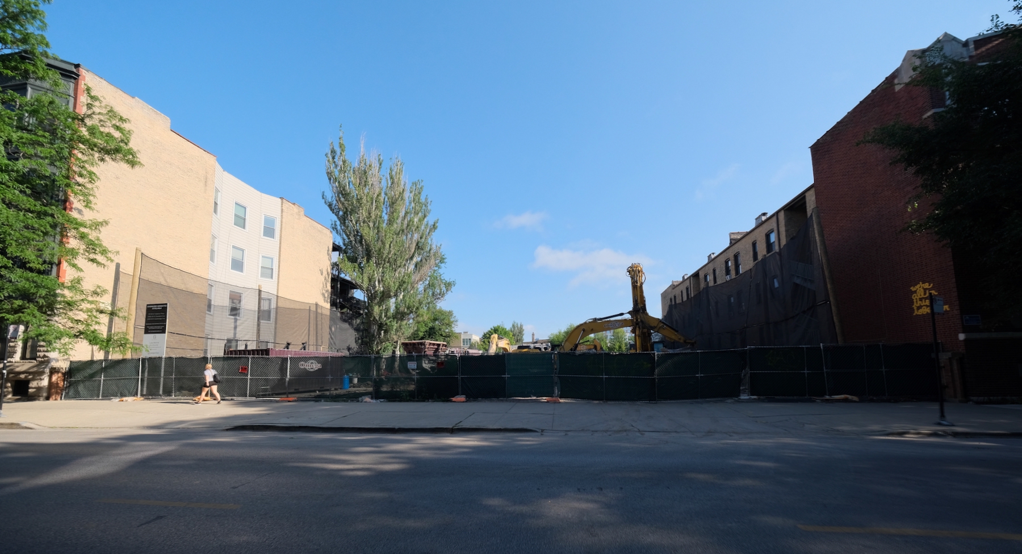
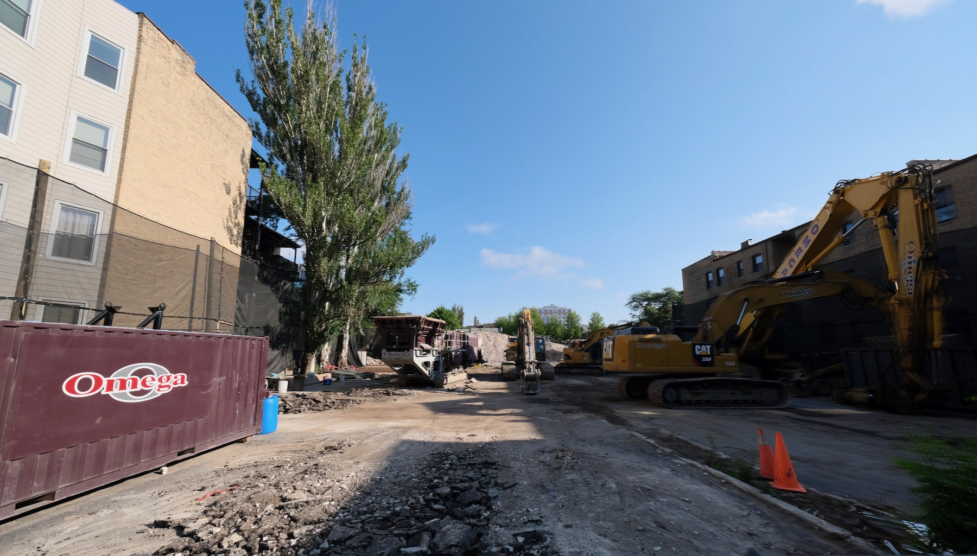
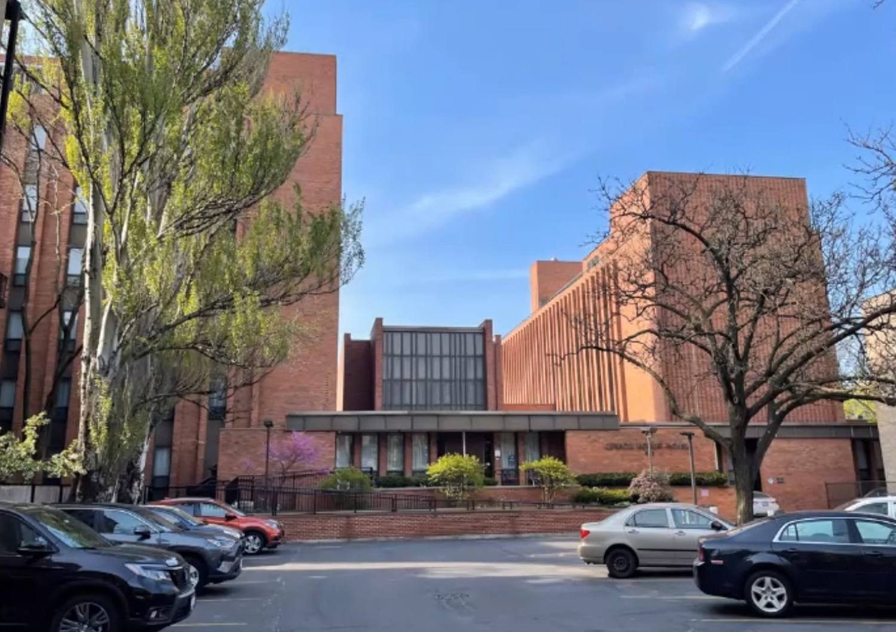
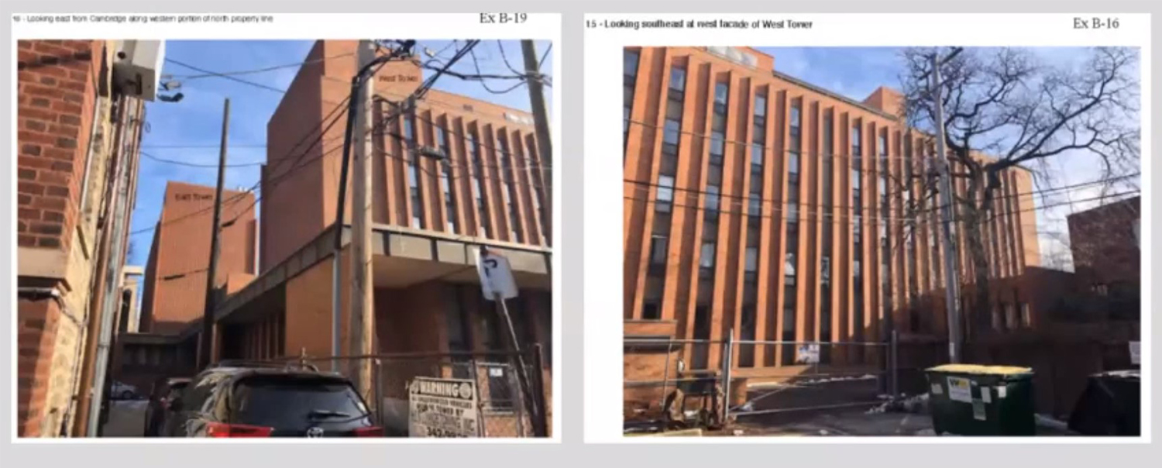
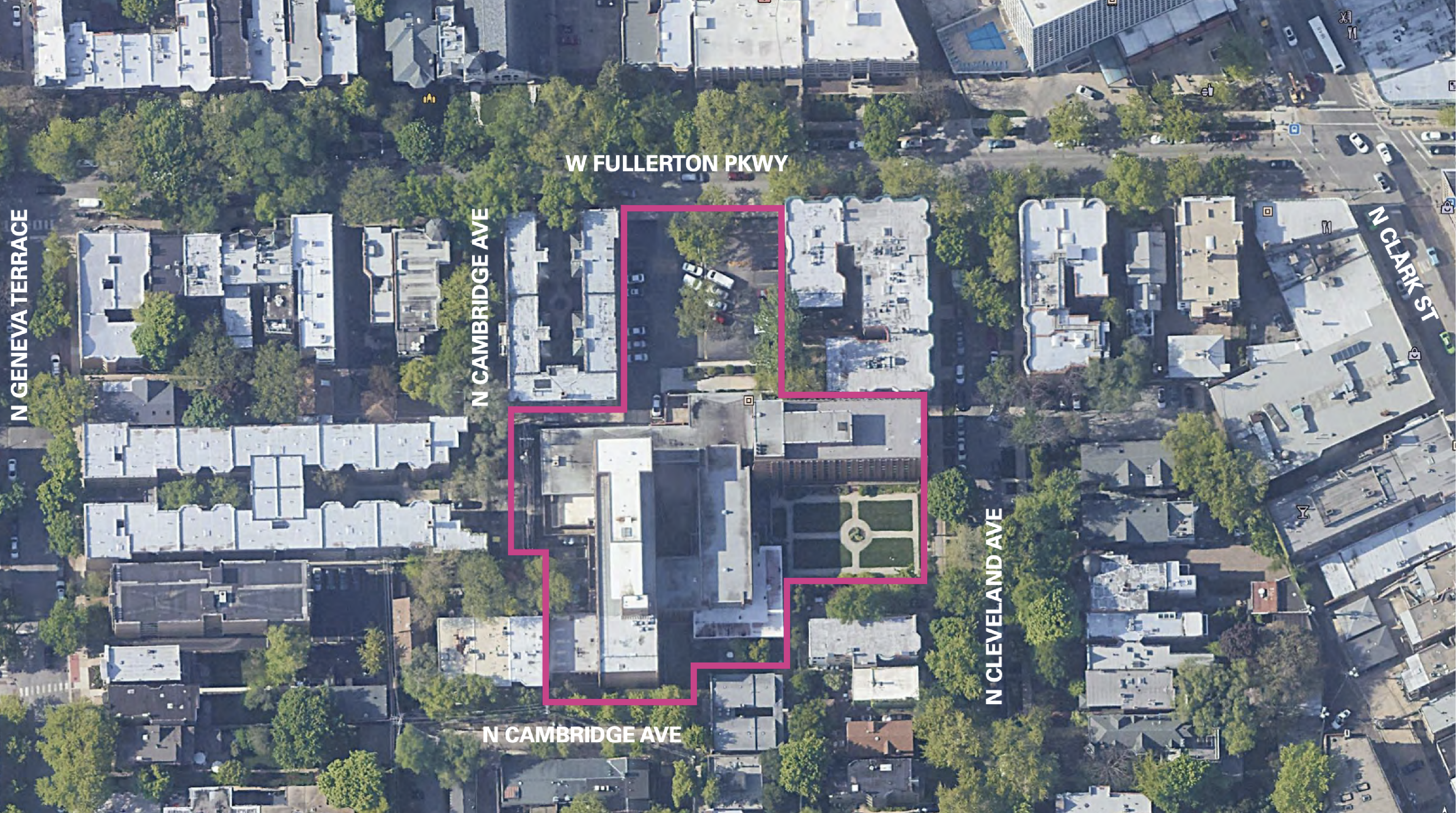
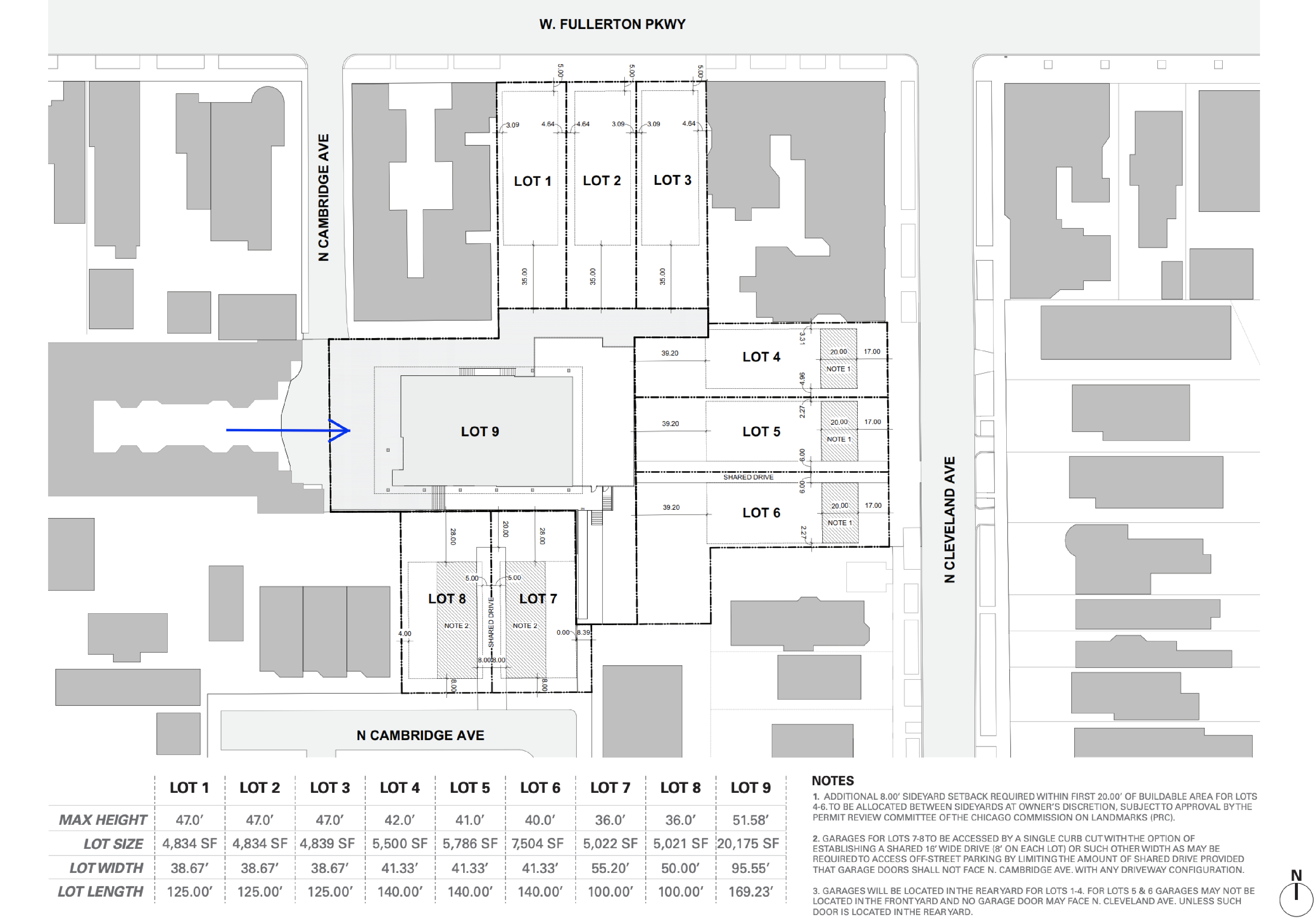
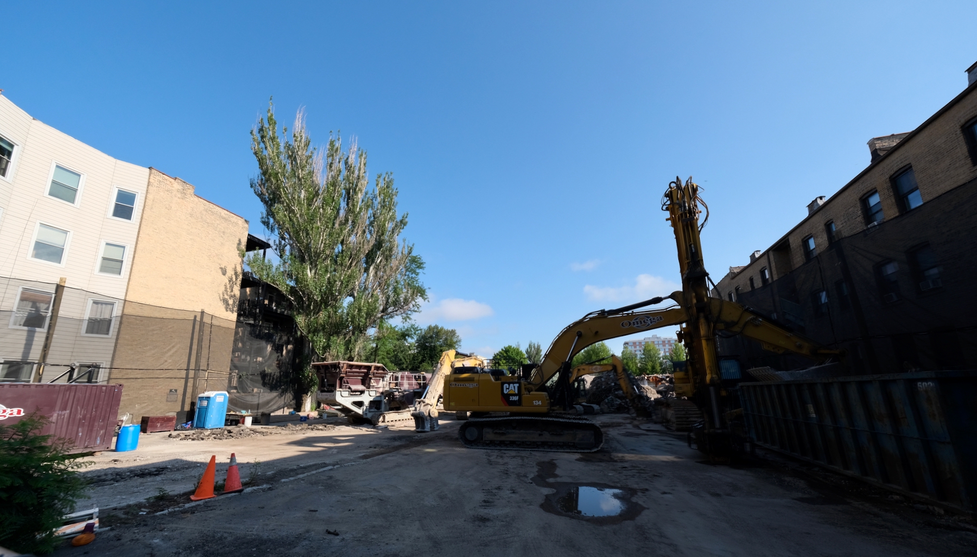
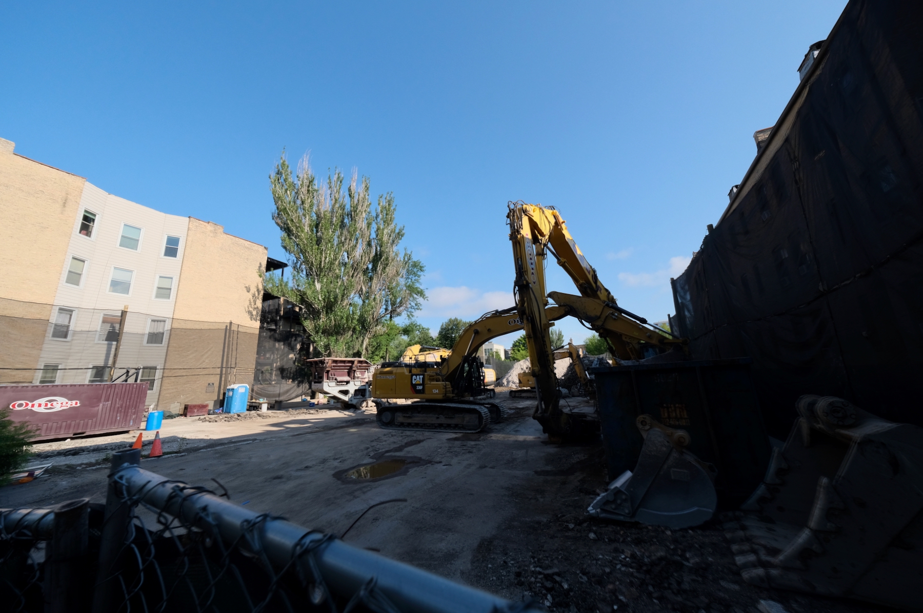
Be the first to comment on "Demolition Complete for Former Cenacle Retreat & Conference Center at 513 W Fullerton Avenue in Lincoln Park"