Superstructure work has now surpassed the top of the podium for 1000M, a 73-story residential apartment tower rising at 1000 S Michigan Avenue in South Loop. The 788-foot tower is currently the city’s second tallest active construction project, surpassed only by the 850-foot Salesforce Tower in River North. Developed in partnership between JK Equities, Time Equities, and Oak Capitals, plans have pivoted from 506 condominiums to 738 rentals after an initial construction hiatus. In late 2021 following this two-year pause, the developers received a $304.5 million loan from Goldman Sachs and Deutsche Bank for work to resume. The design by the late Helmut Jahn has shifted only slightly with a small height reduction.
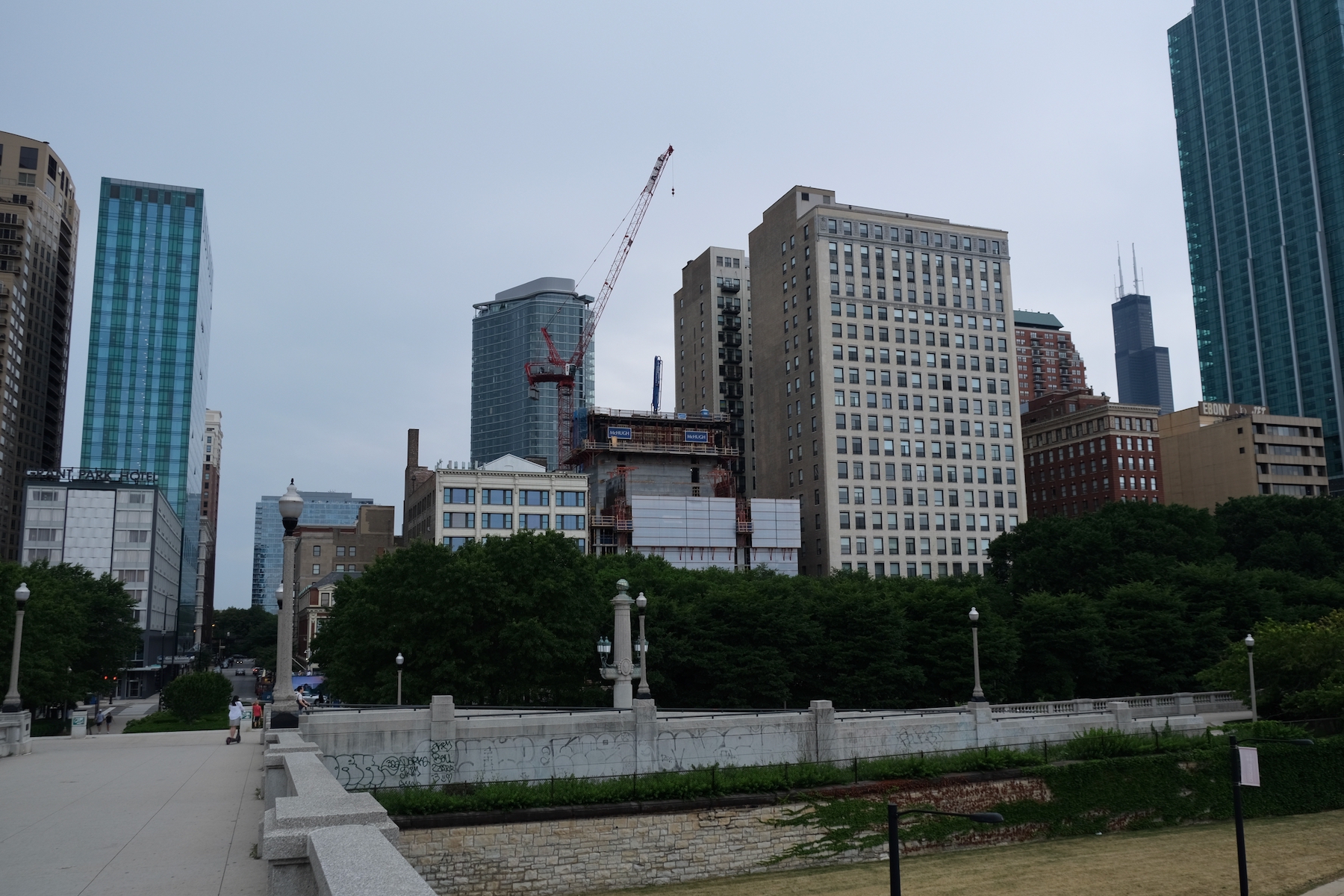
1000M. Photo by Jack Crawford
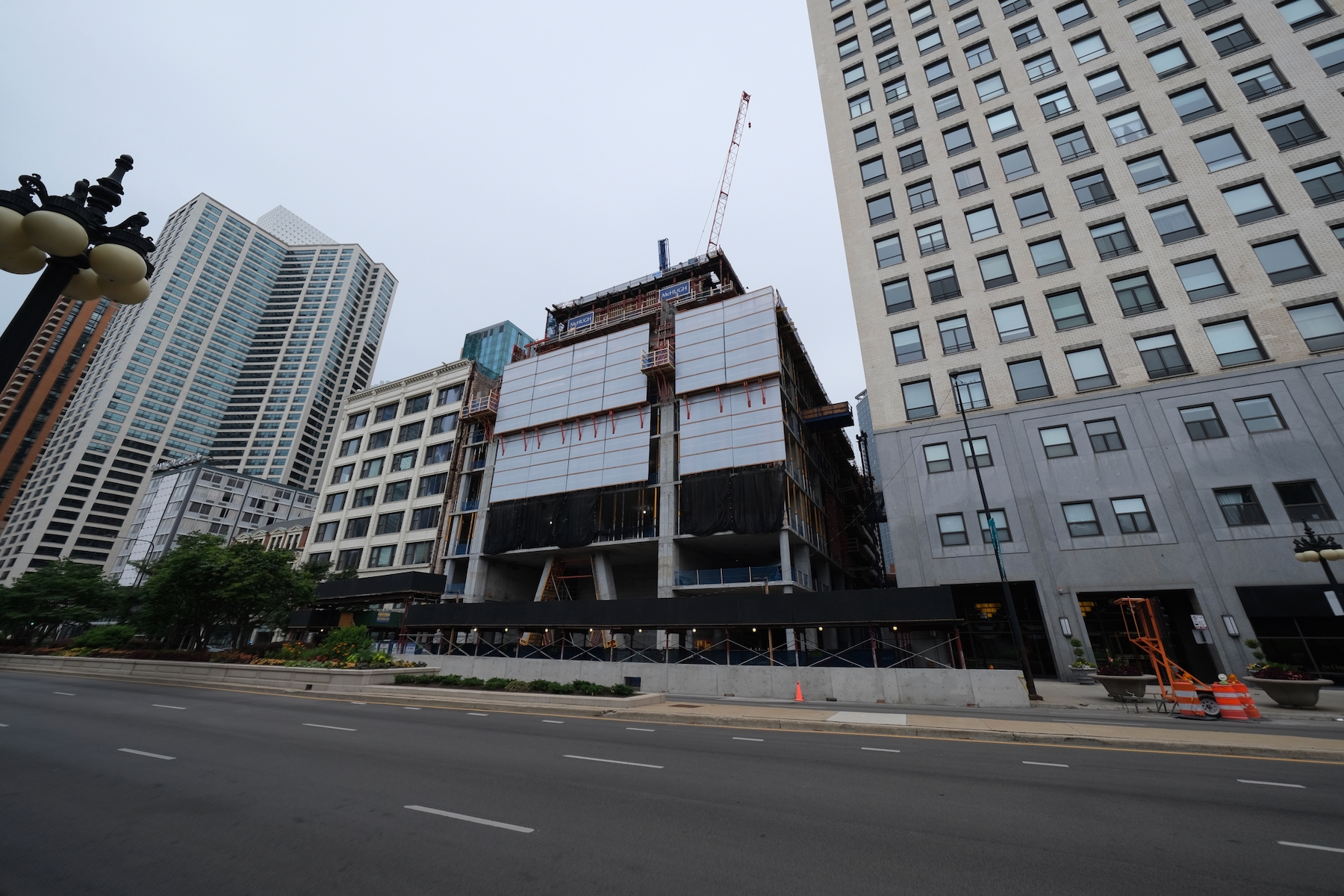
1000M. Photo by Jack Crawford
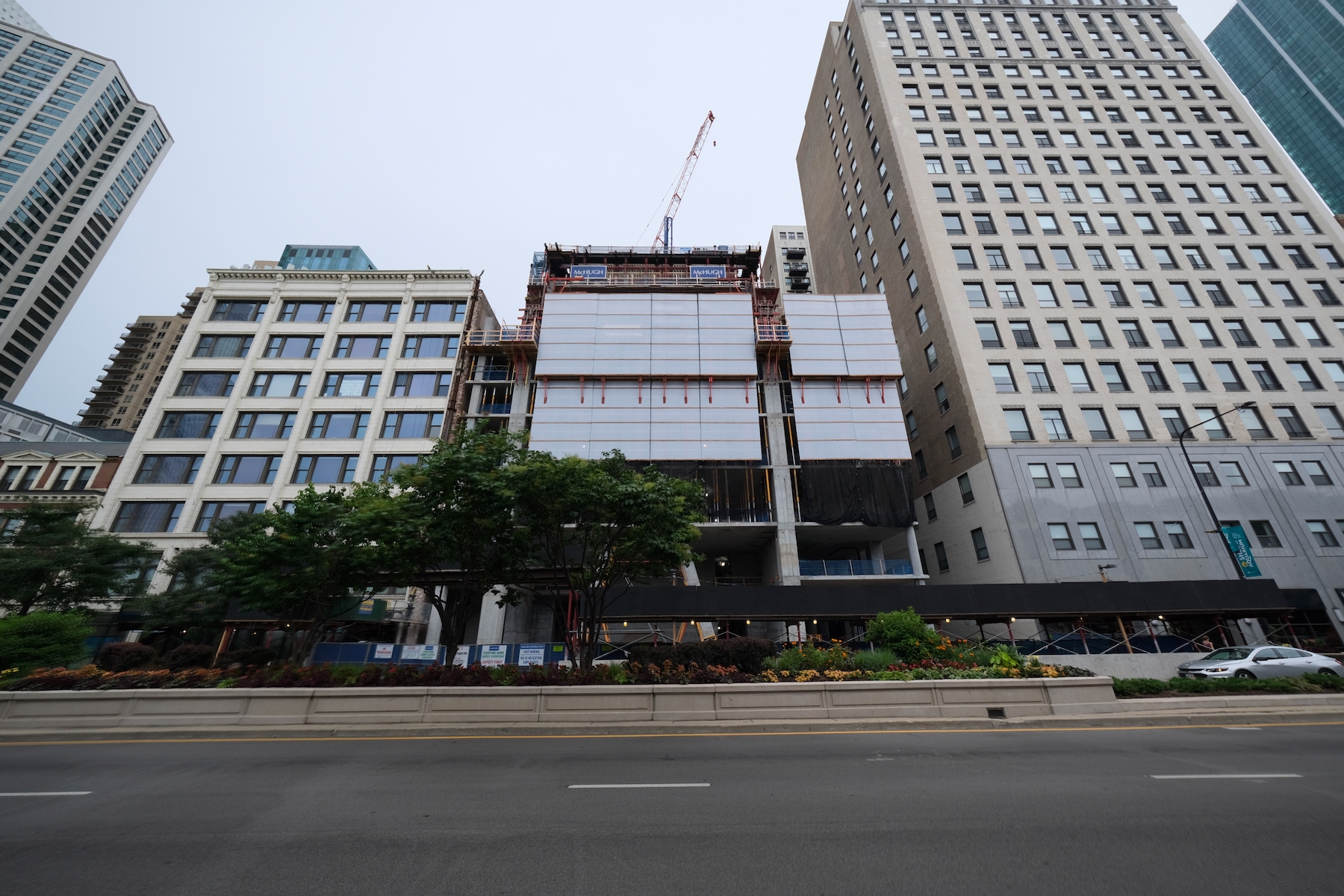
1000M. Photo by Jack Crawford
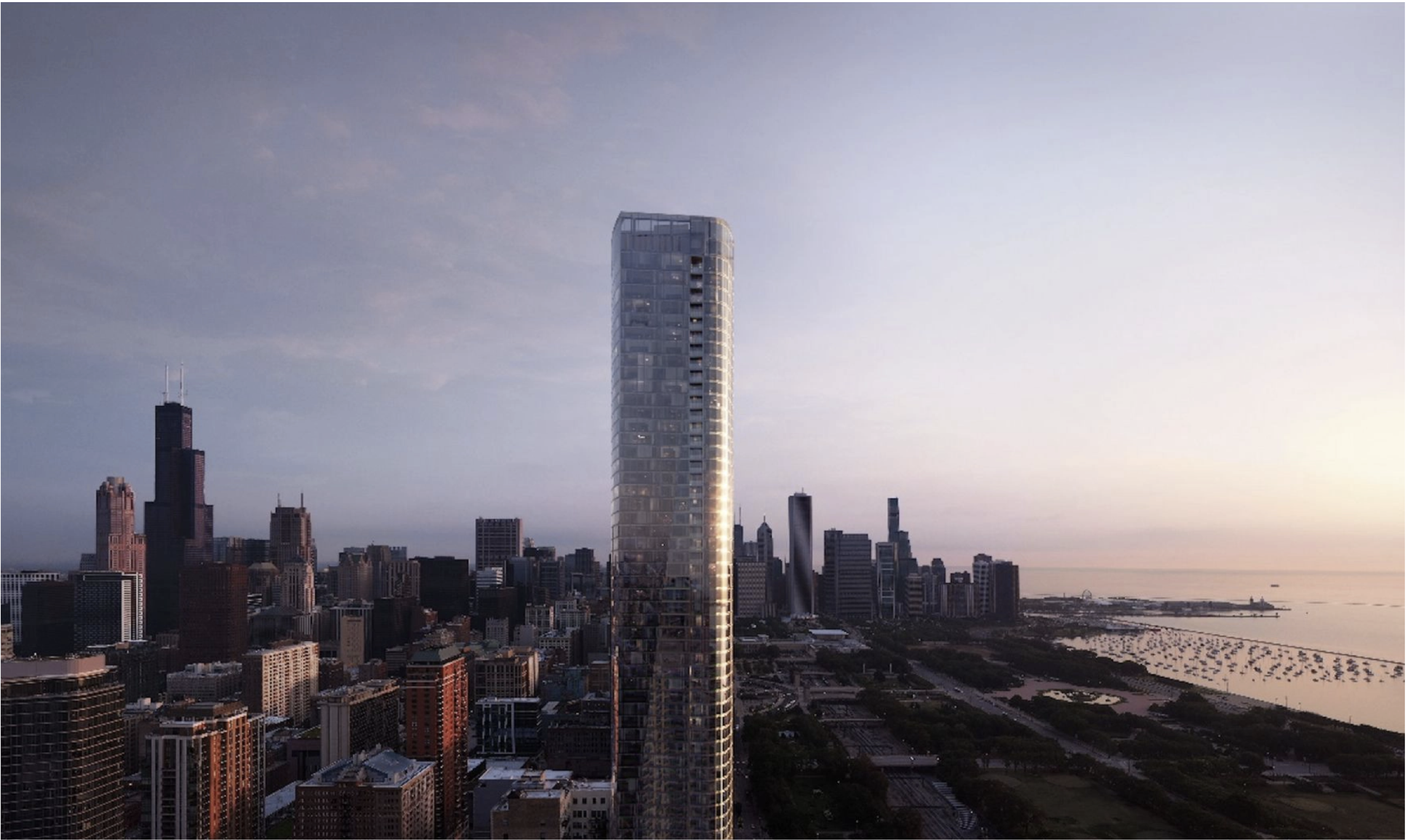
Evening rendering of revised 1000M by Jahn
The architecture behind the structure involves a rectangular podium base atop of which is a curvy yet streamlined tower massing. The tower tapers slightly outward so that its floor plates stretch longer from north to south at the top. The facade will be made up of a glass curtain wall with floor-to-ceiling windows broken up by columns of inset balconies facing north and south.
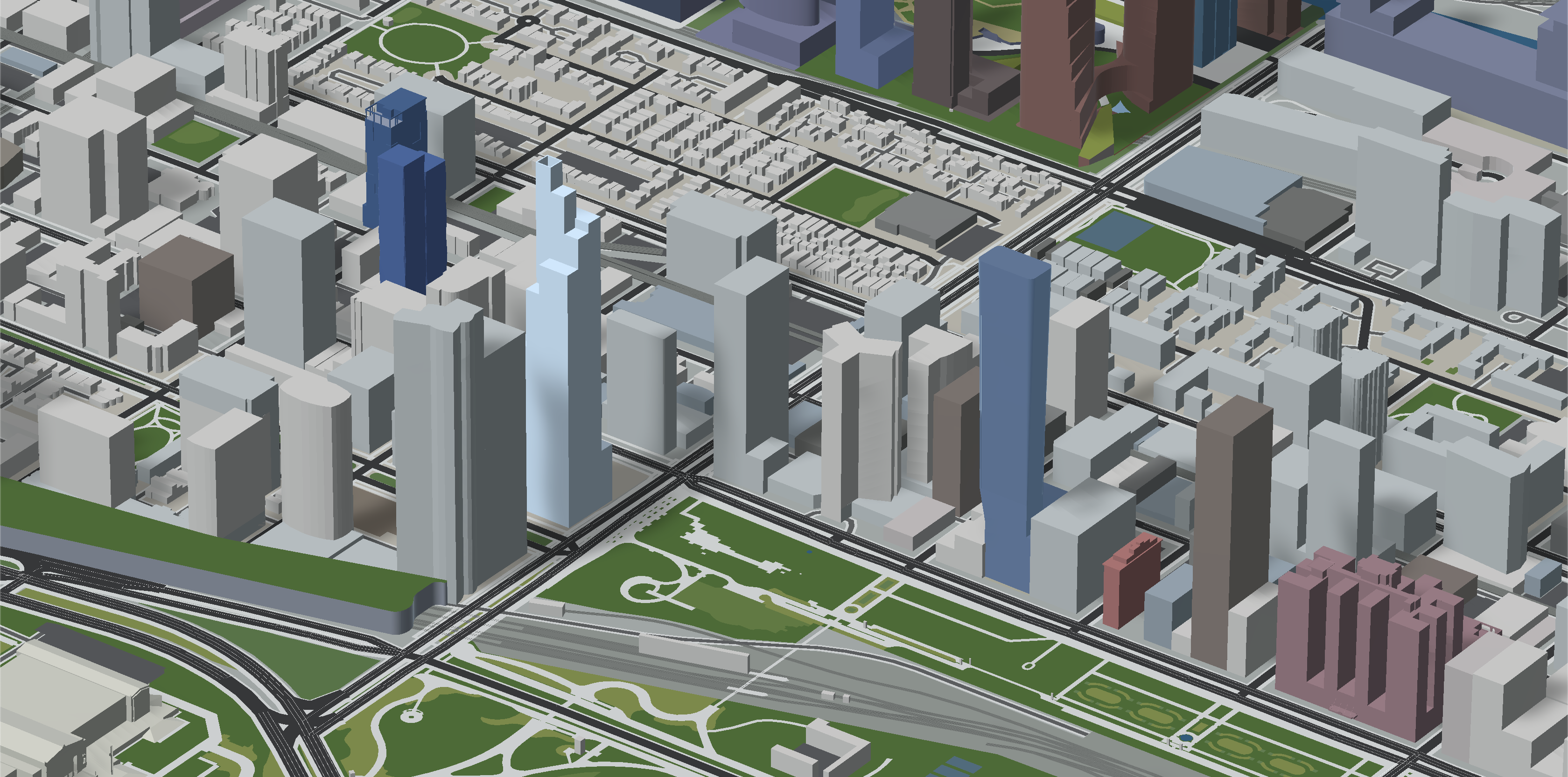
1000M (center right). Model by Jack Crawford
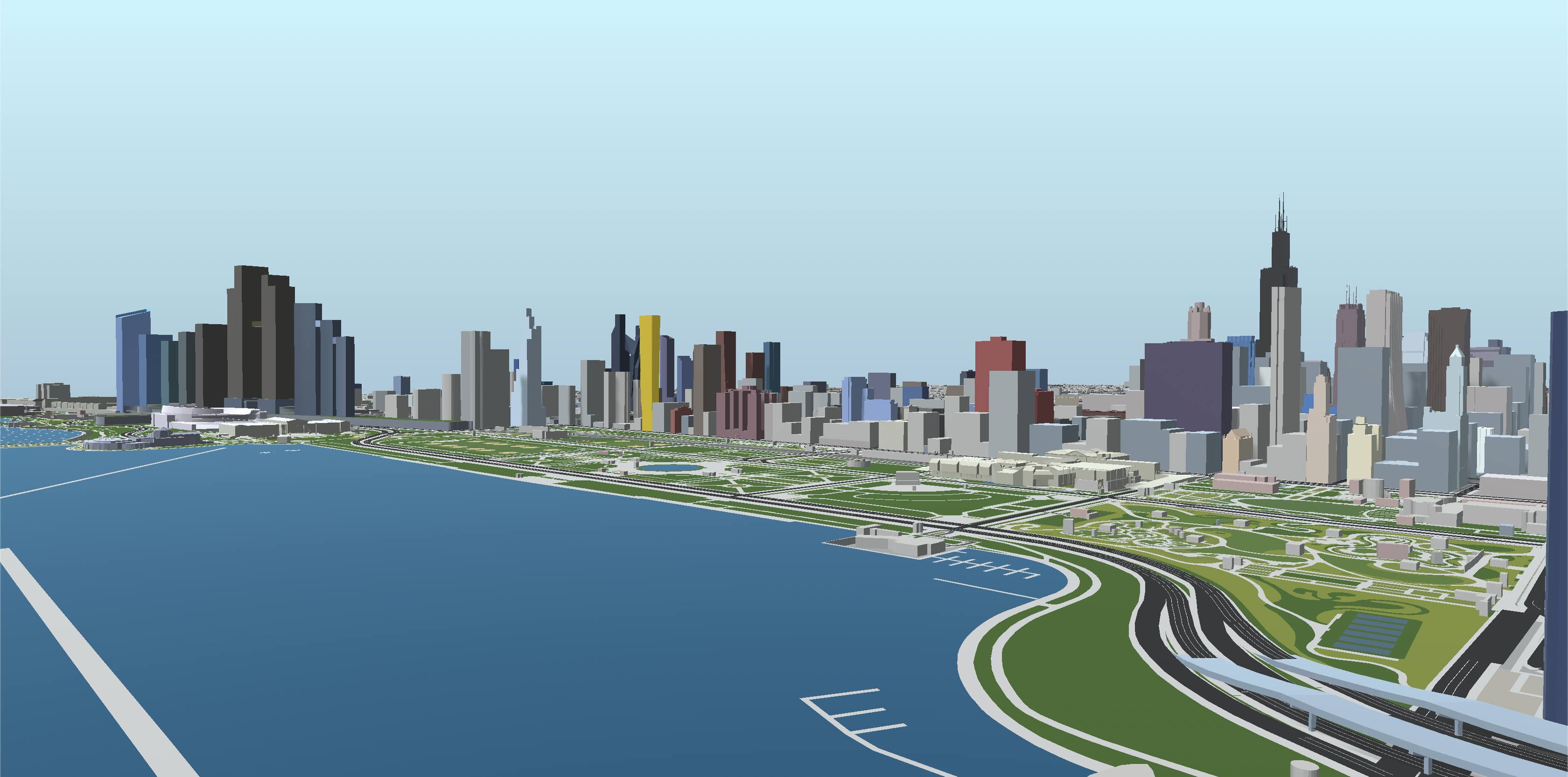
1000M (gold). Model by Jack Crawford
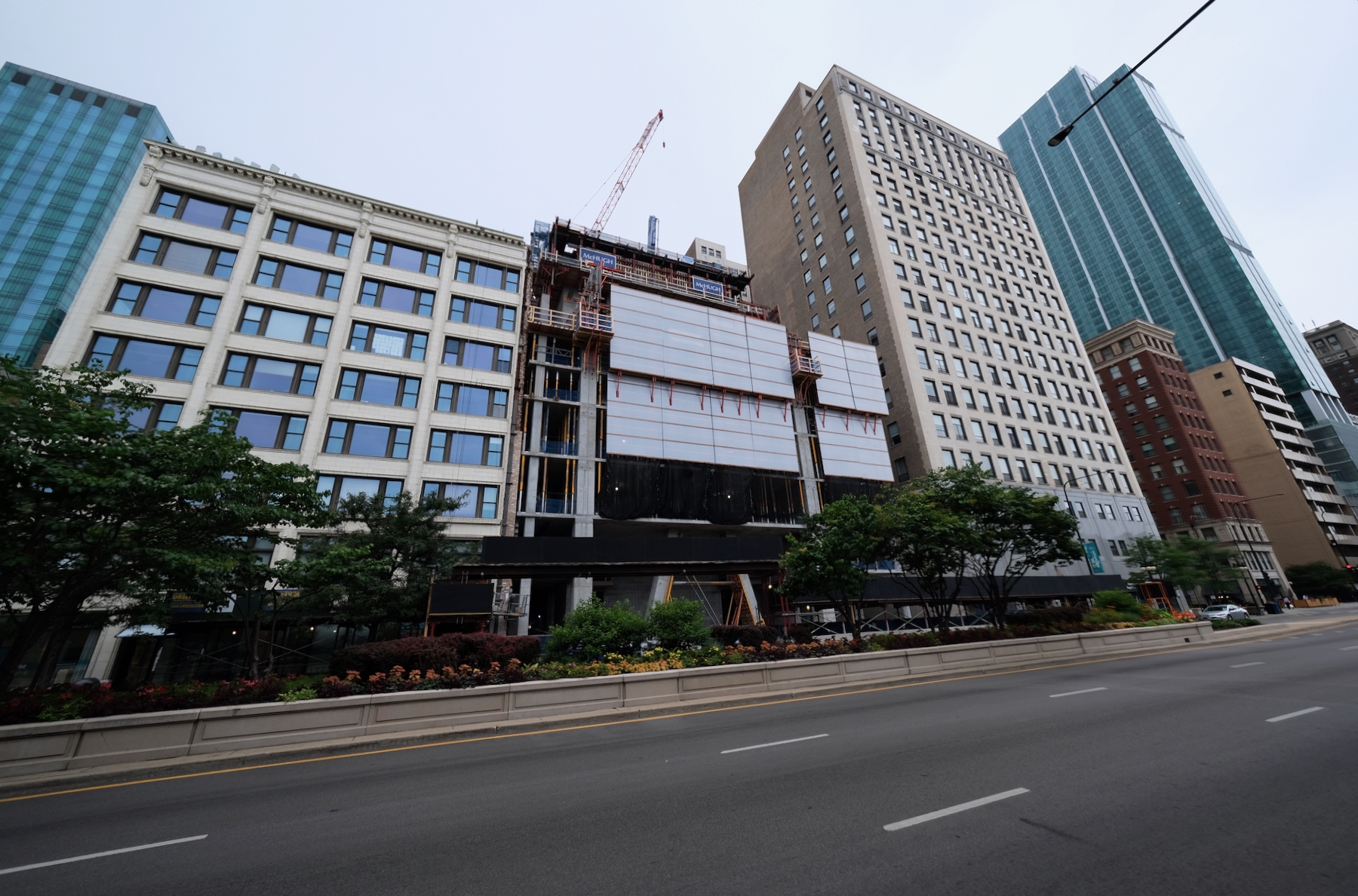
1000M. Photo by Jack Crawford
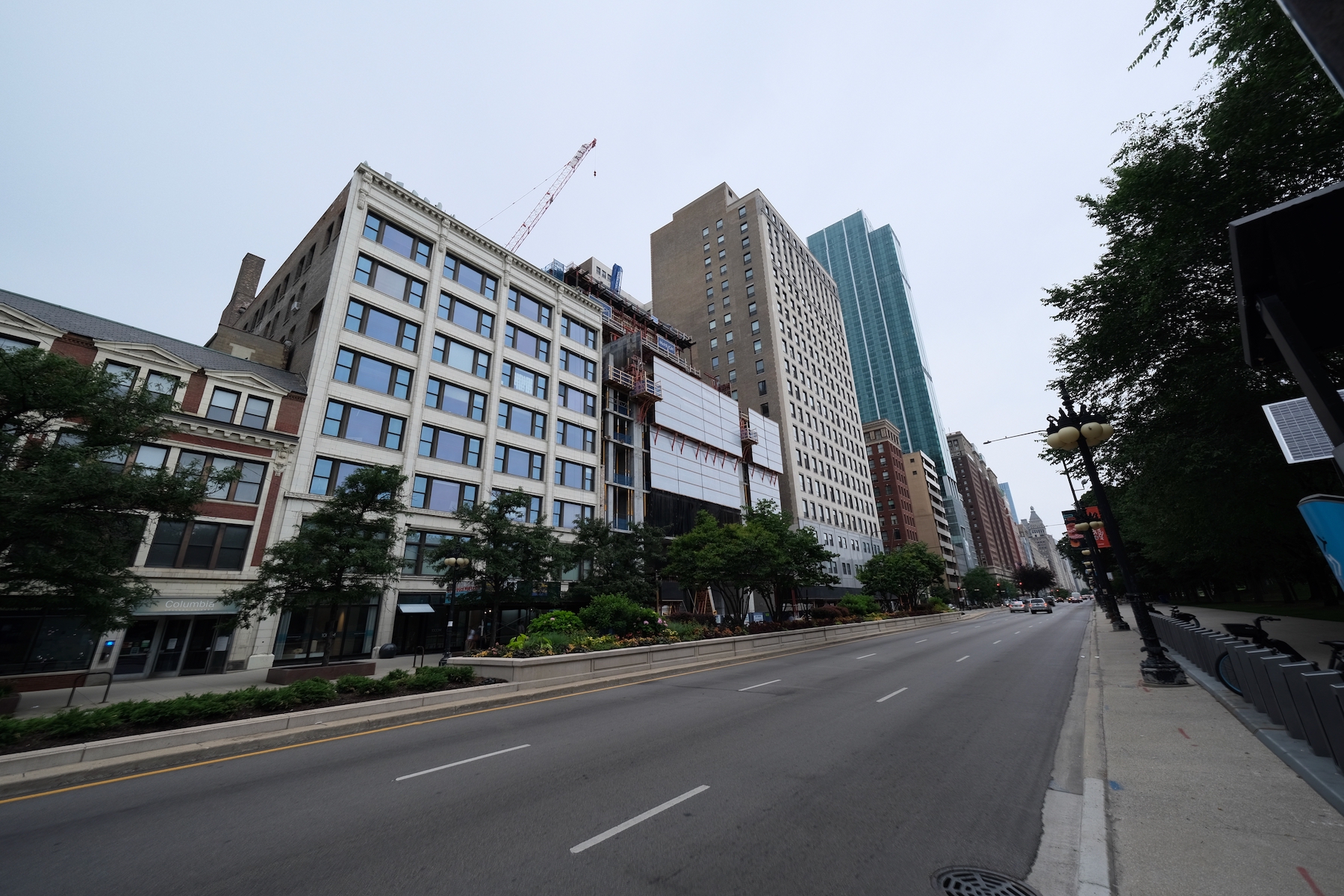
1000M. Photo by Jack Crawford
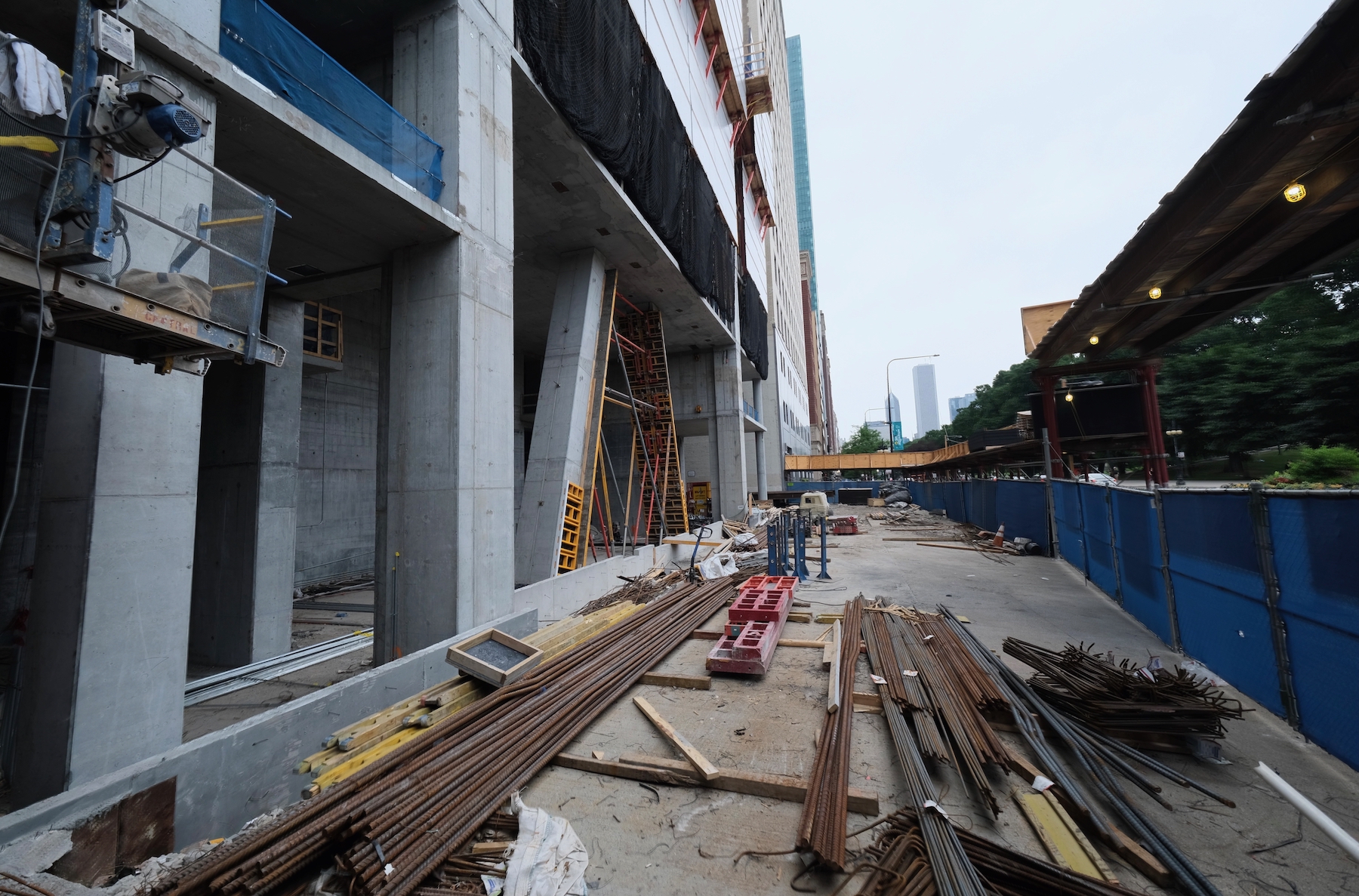
1000M. Photo by Jack Crawford
The unit layouts will be dominated by studios, making up half the total distribution. The remaining half will comprise of 194 one-bedrooms, 148 two-bedrooms, and 23 one-bedrooms. Too meet requirements under ARO, there will be 11 studios, six one-bedrooms, five two-bedrooms, and one-three bedroom set aside as affordable. Within the podium and main tower, each residence will fall into one of four tiered segments lettered from “A” to “D.” D residences will include penthouse units, whose floor areas will exceed 3,000 square feet.
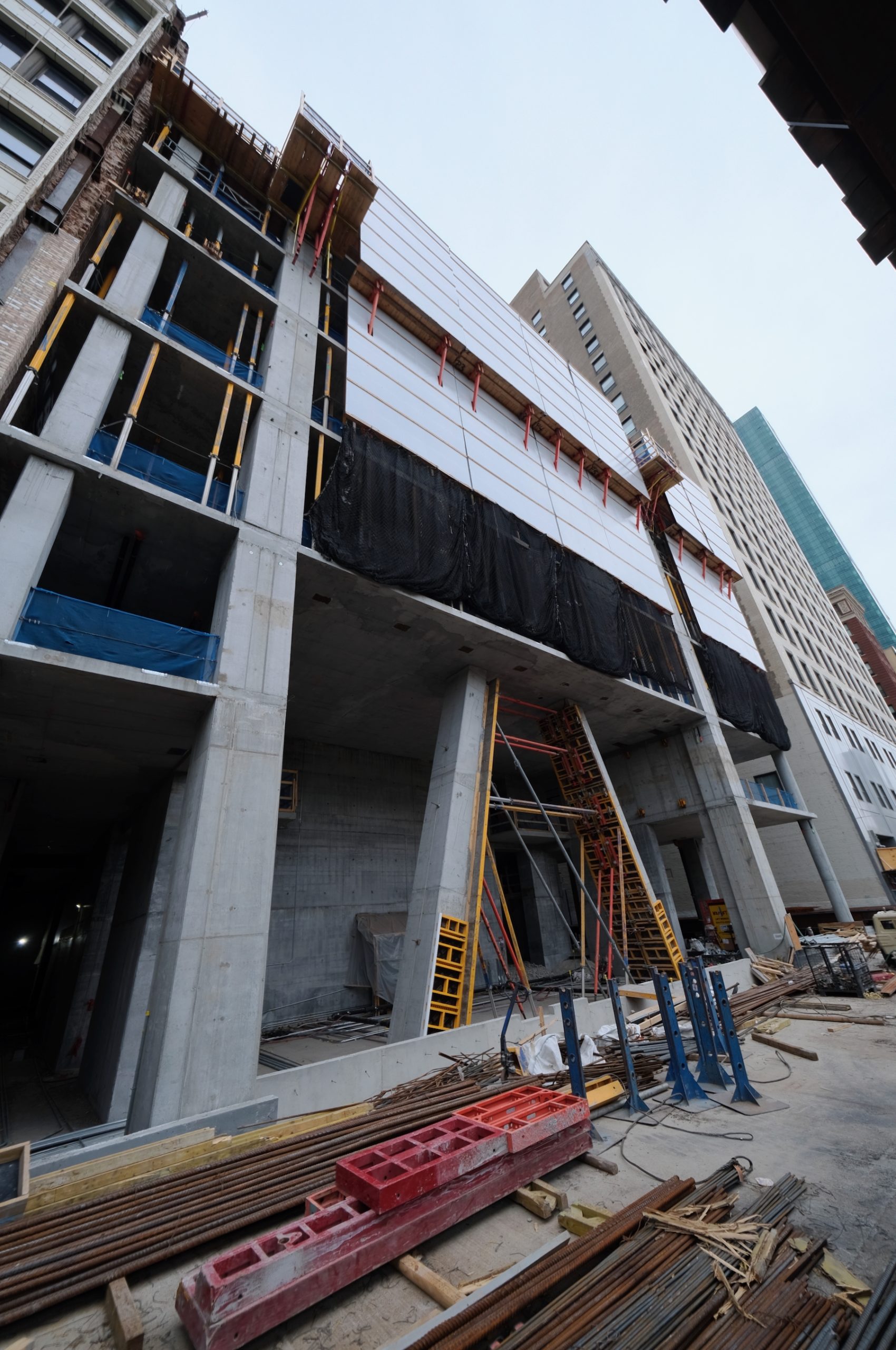
1000M. Photo by Jack Crawford
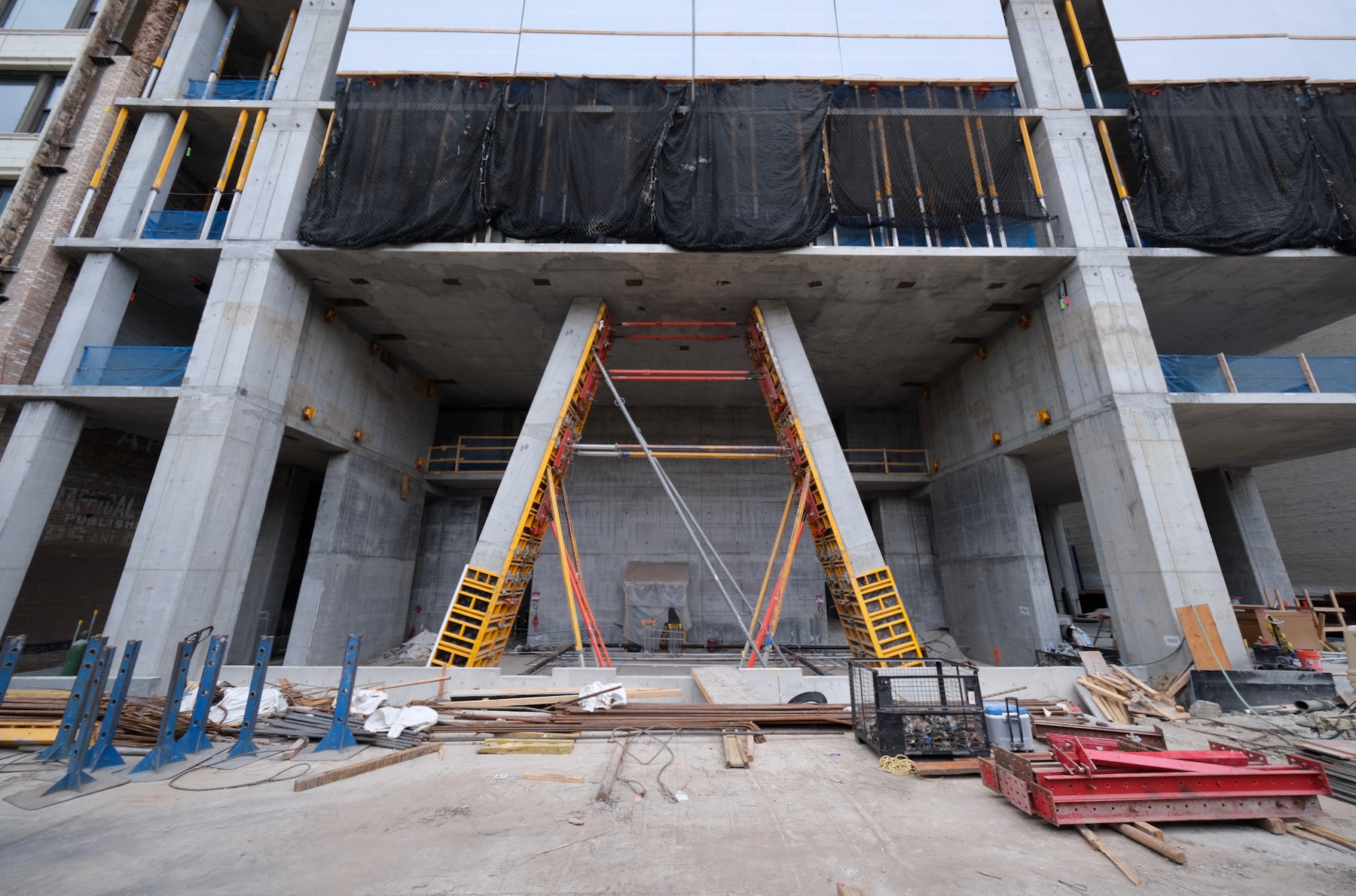
1000M. Photo by Jack Crawford
The massive amenity package will span over 75,000 square feet, consisting of an expansive outdoor pool deck with cabanas and cookout stations, an indoor pool and spa, a virtual golf room, a kids’ room, a gaming room, multiple lounge spaces, and a 73rd-floor sky bar. There will also be a large lobby connected to a porte cochere underneath the podium, as well as other accessory features such as a secure package room and dog spa. Parking in the rear of the podium will provide 320 spaces and bike parking for 356 bikes.
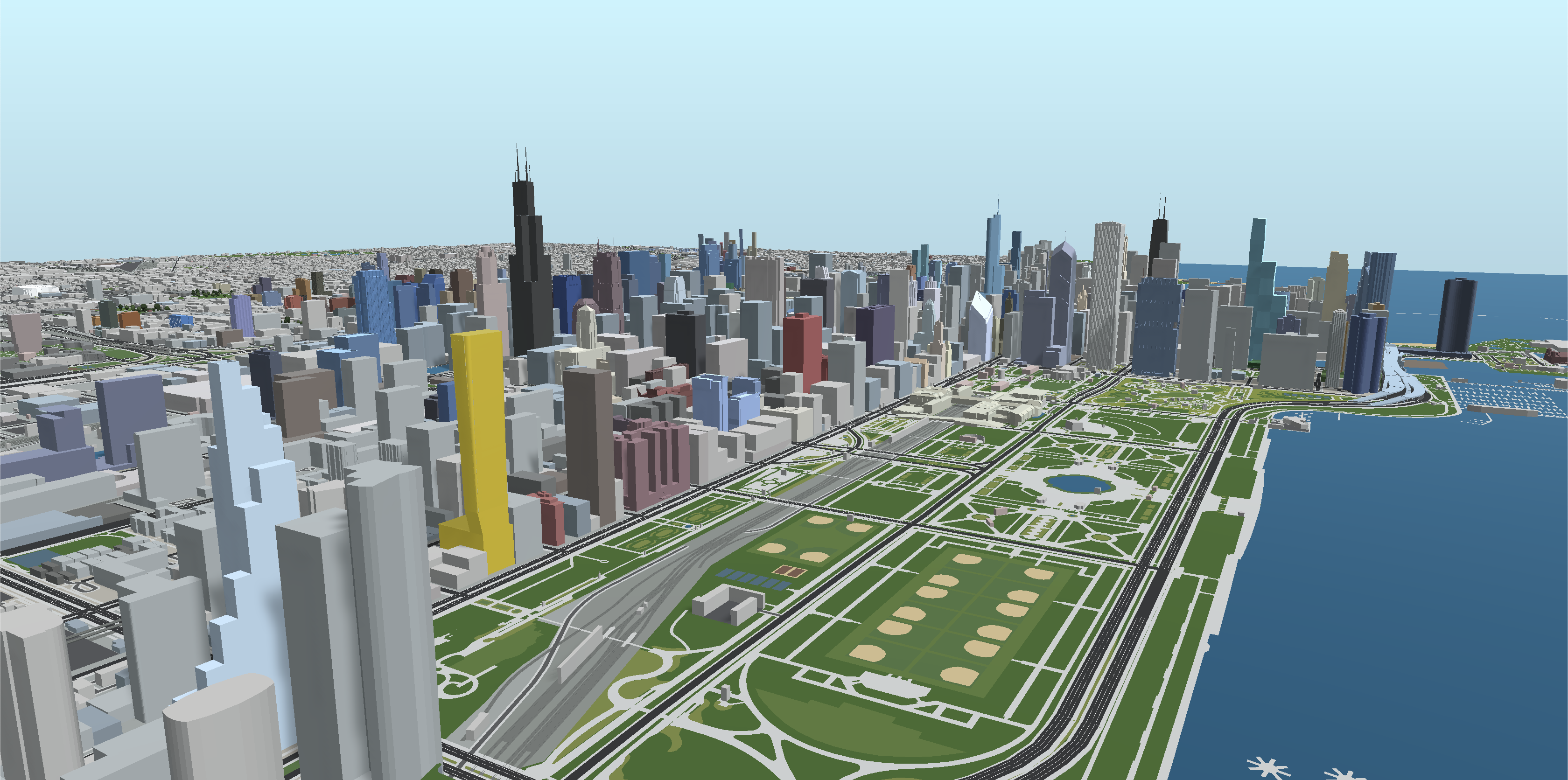
1000M (gold). Model by Jack Crawford
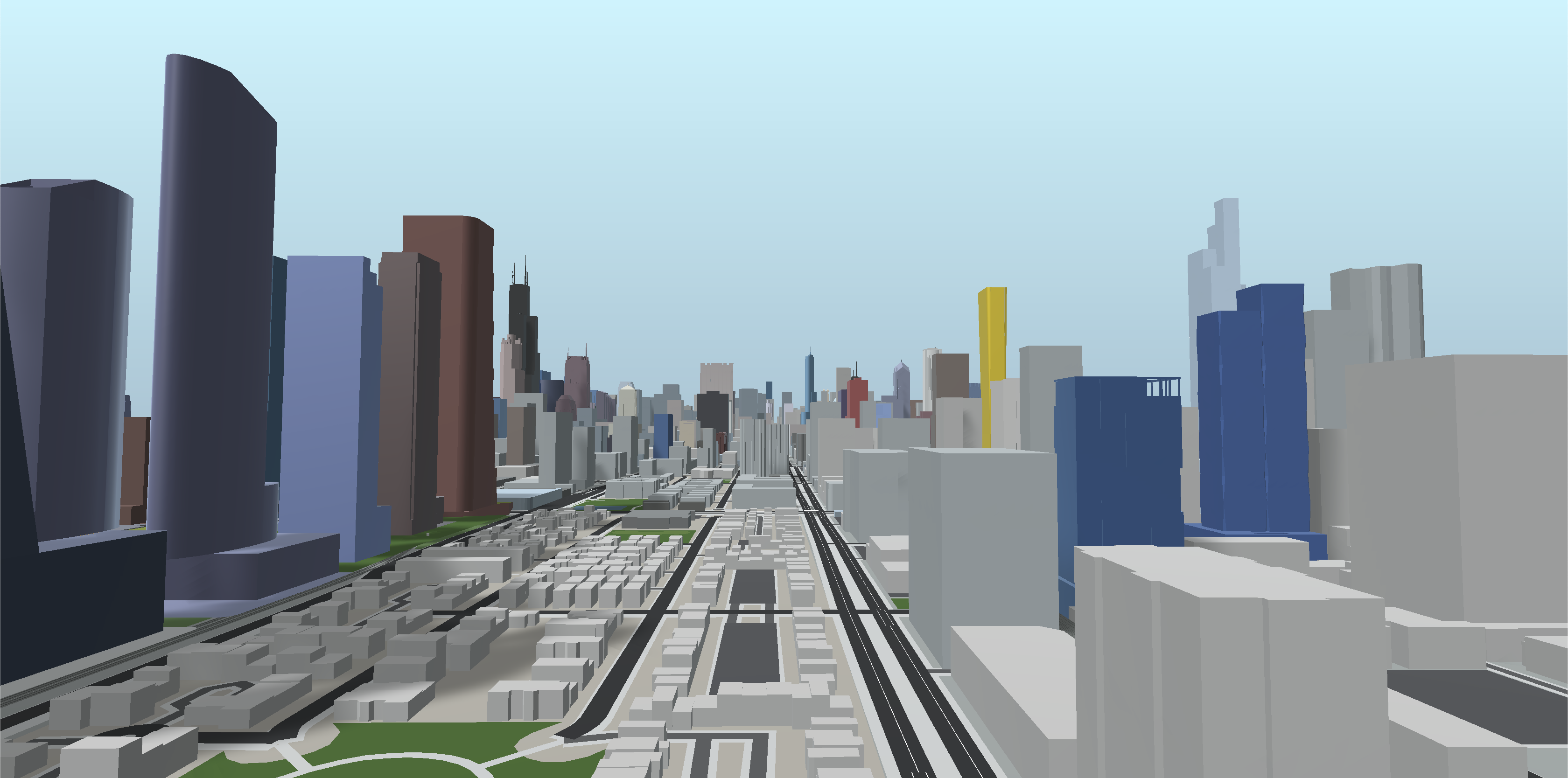
1000M (gold). Model by Jack Crawford
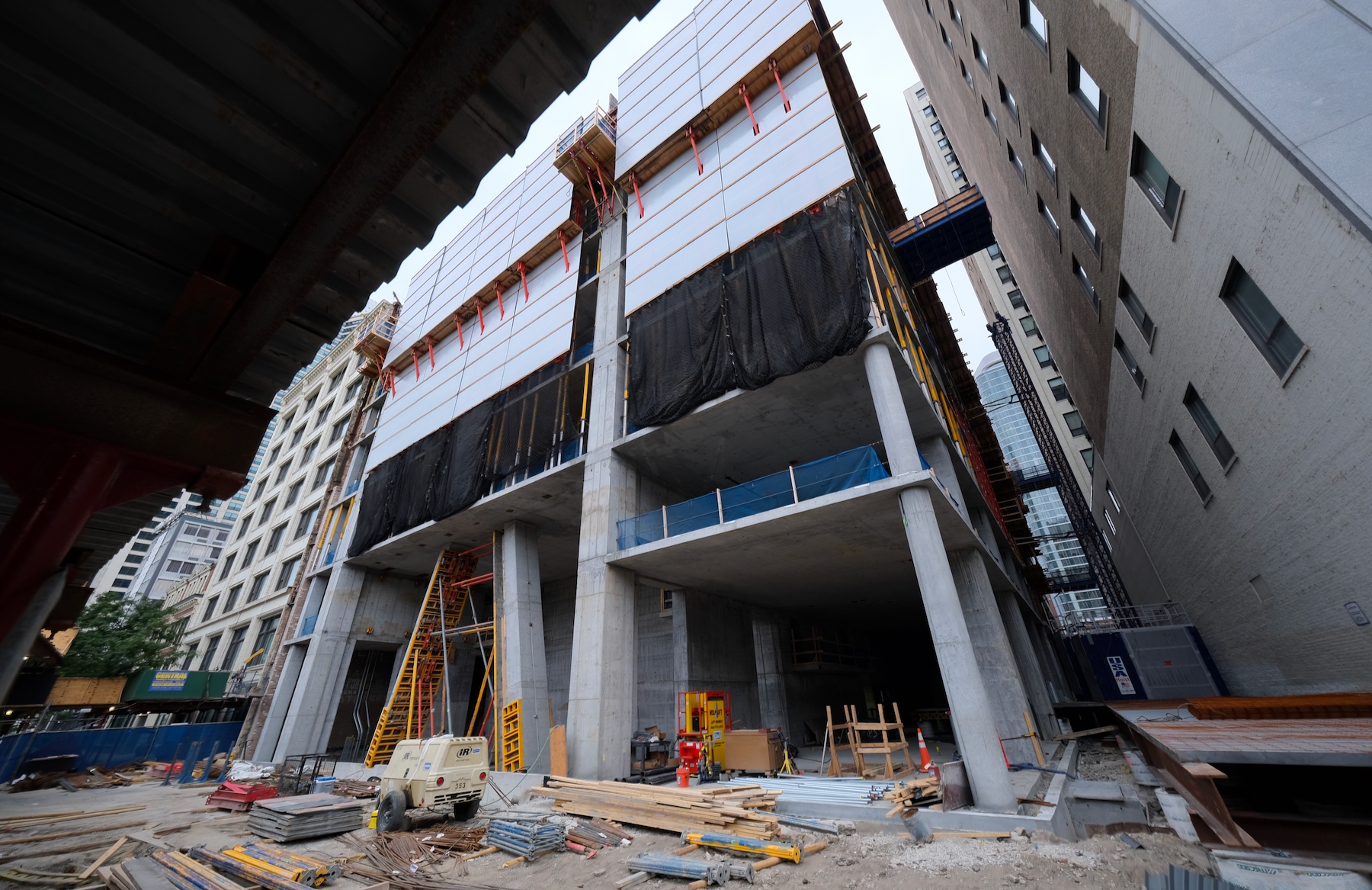
1000M. Photo by Jack Crawford
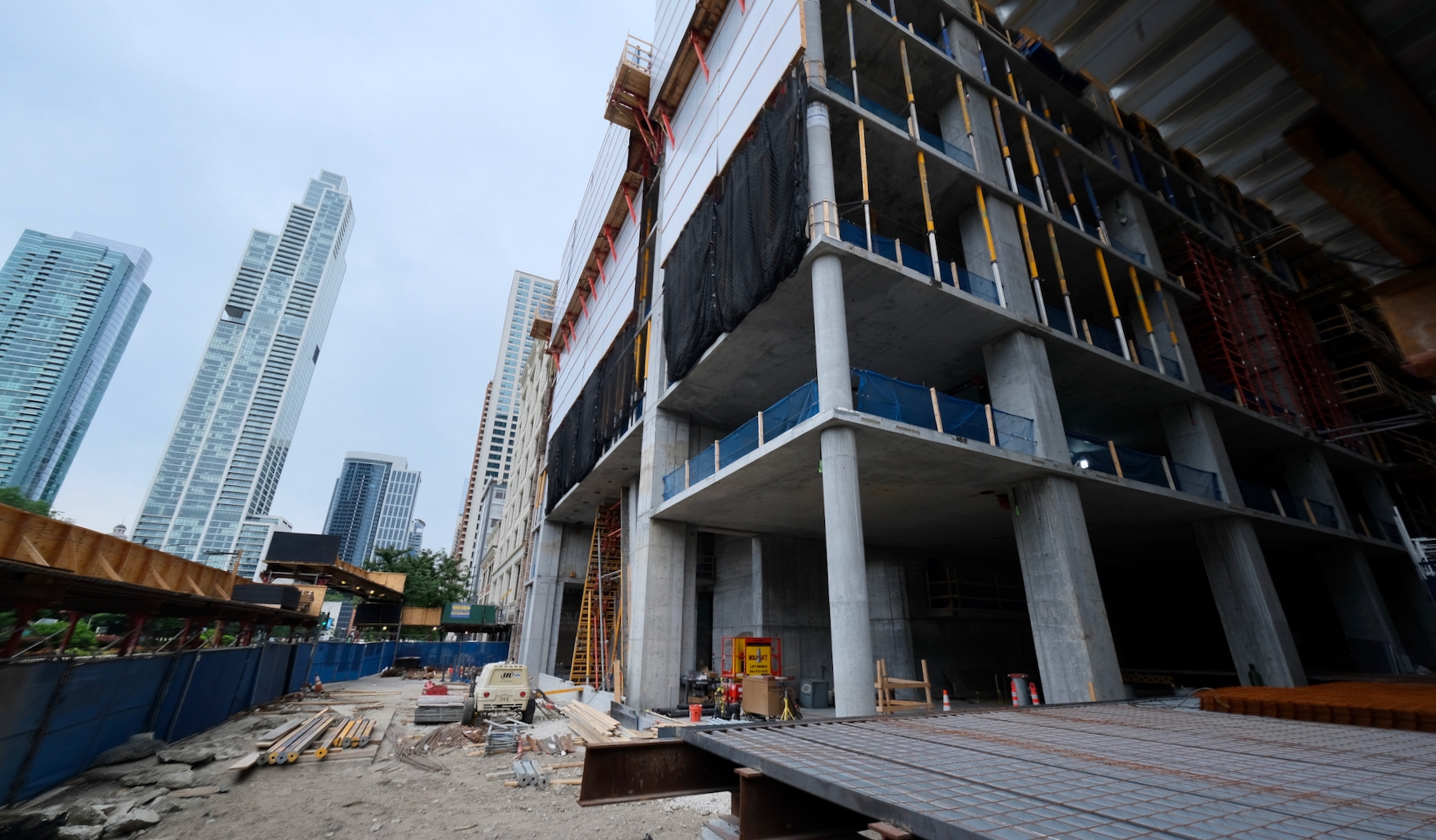
1000M. Photo by Jack Crawford
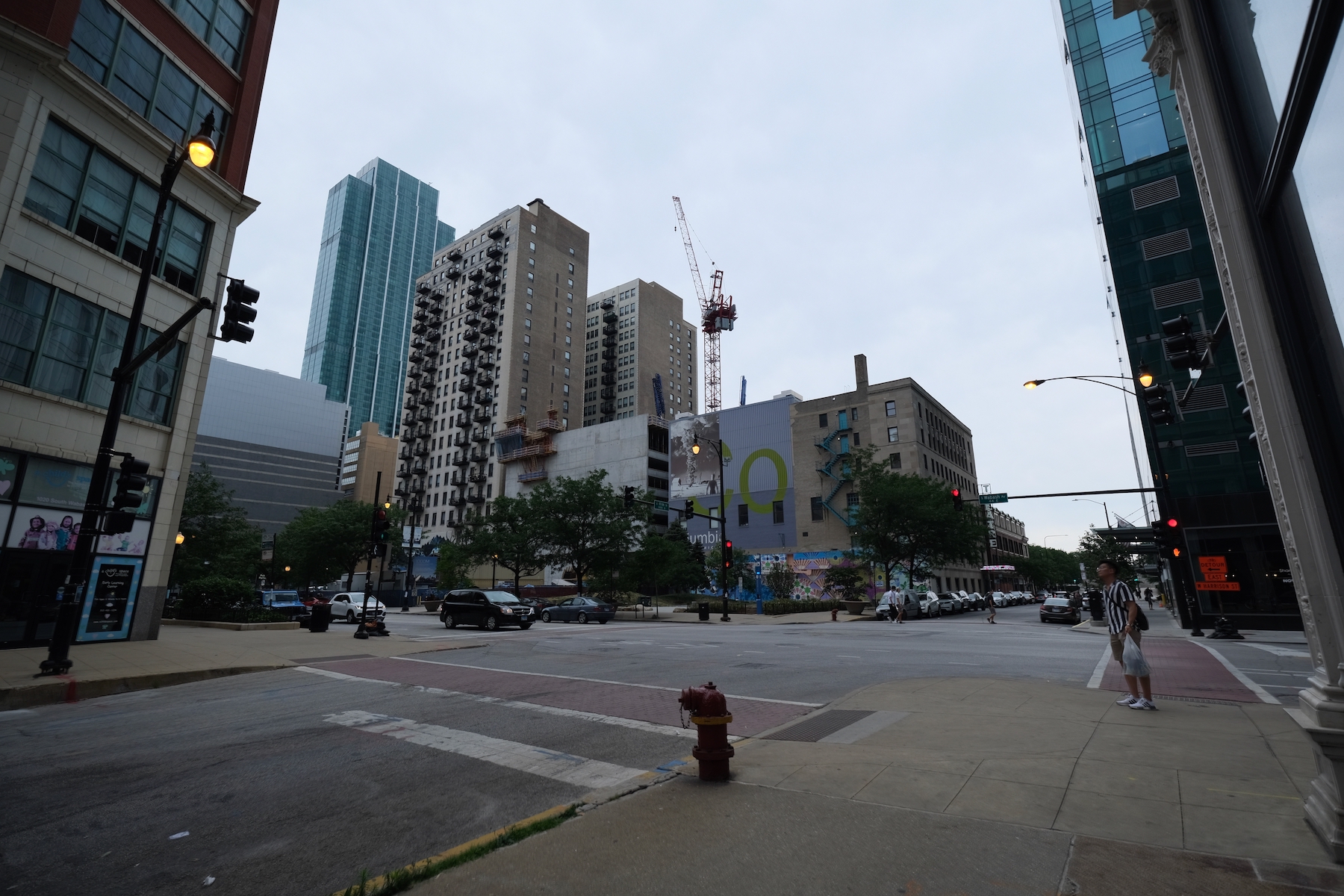
1000M. Photo by Jack Crawford
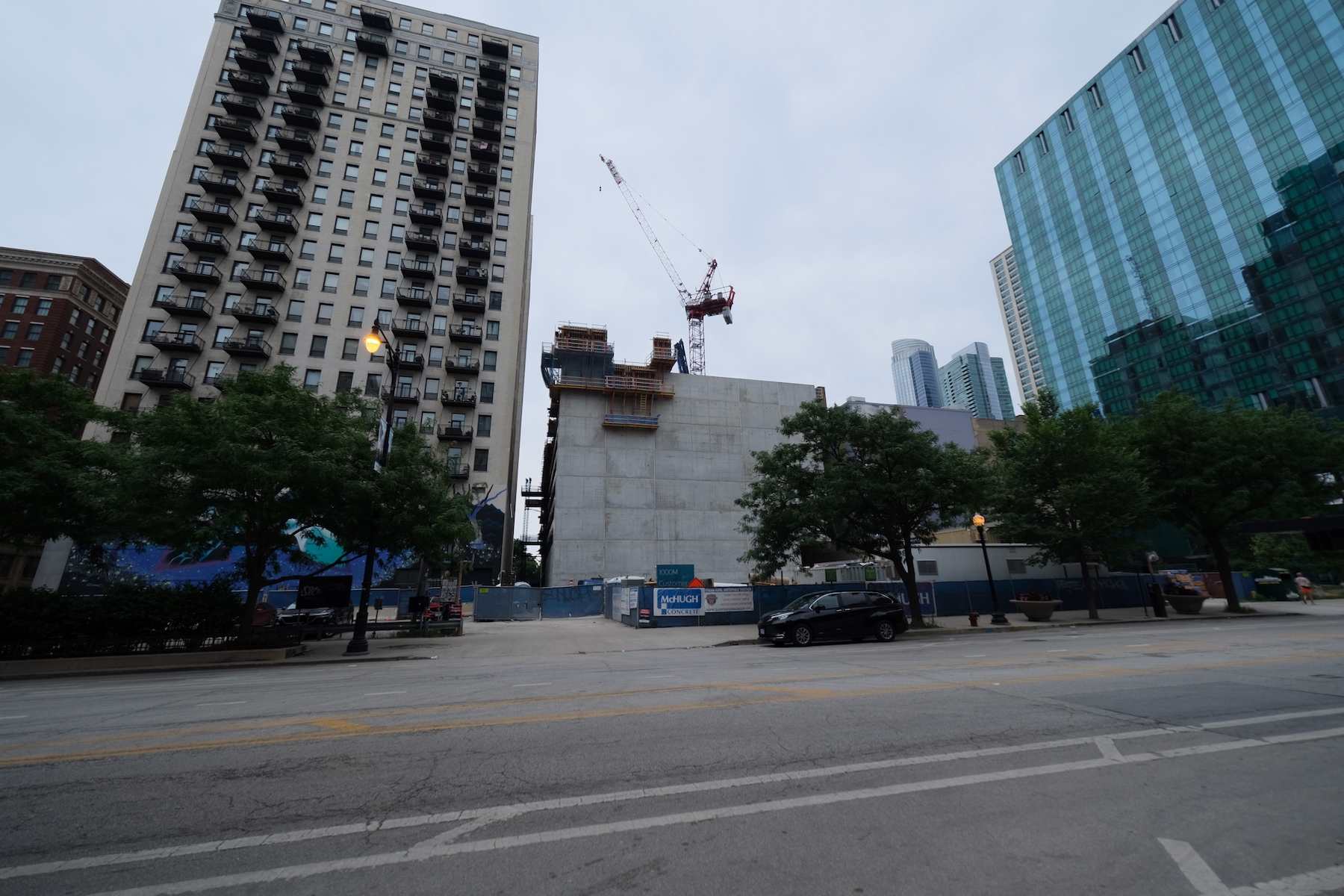
1000M. Photo by Jack Crawford
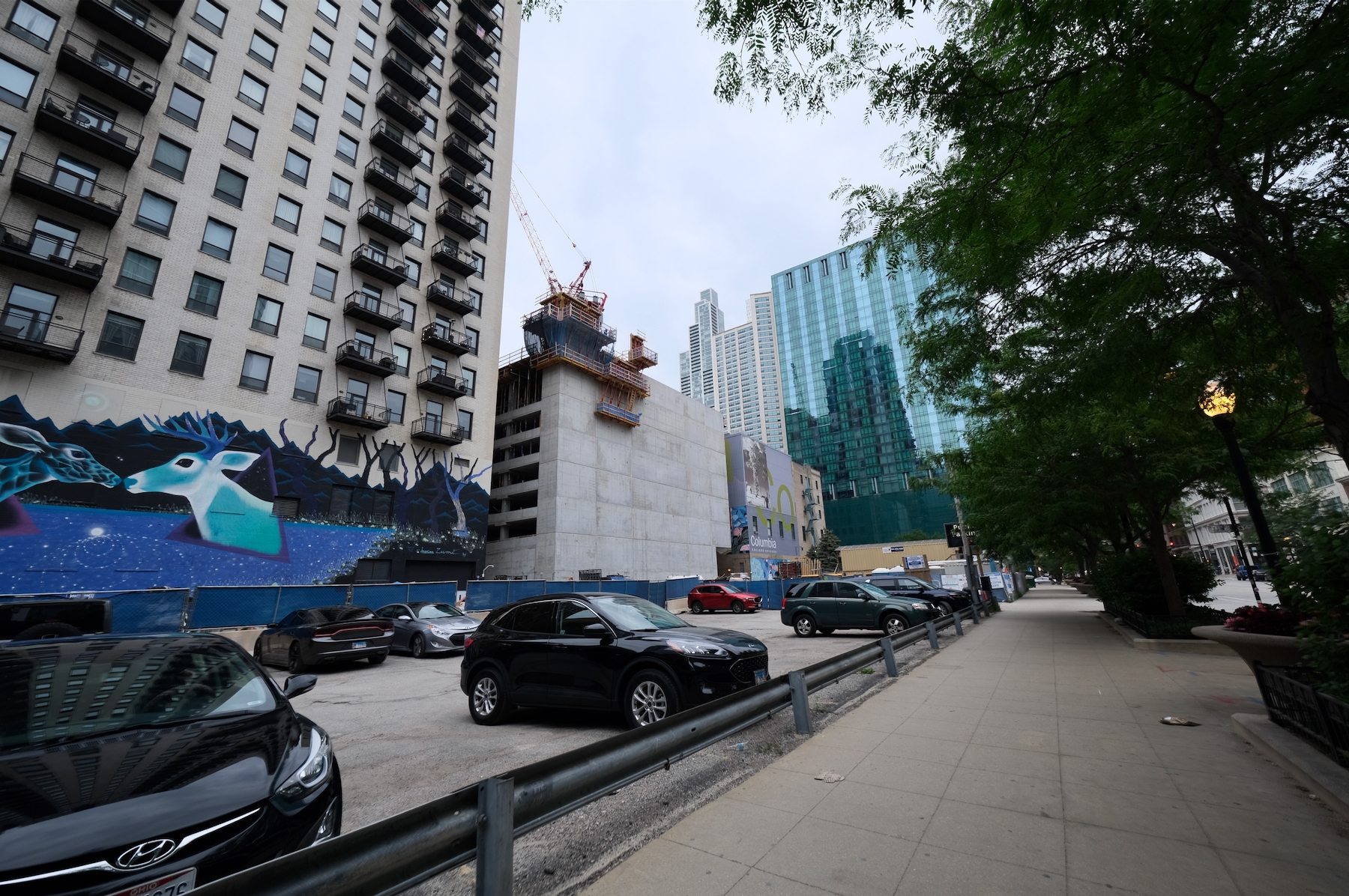
1000M. Photo by Jack Crawford
Residents will find various nearby transit options, such as bus stops for Routes 1, 3, 4, 12, 18, 29, 146, and 192 all within a five-minute walk. Green, Pink, and Orange Line trains are also within close walking distance via Roosevelt Station, a five-minute walk southwest. The Metra is also conveniently located in close proximity, offering service at Museum Campus/11th Street Station a four-minute walk southeast.
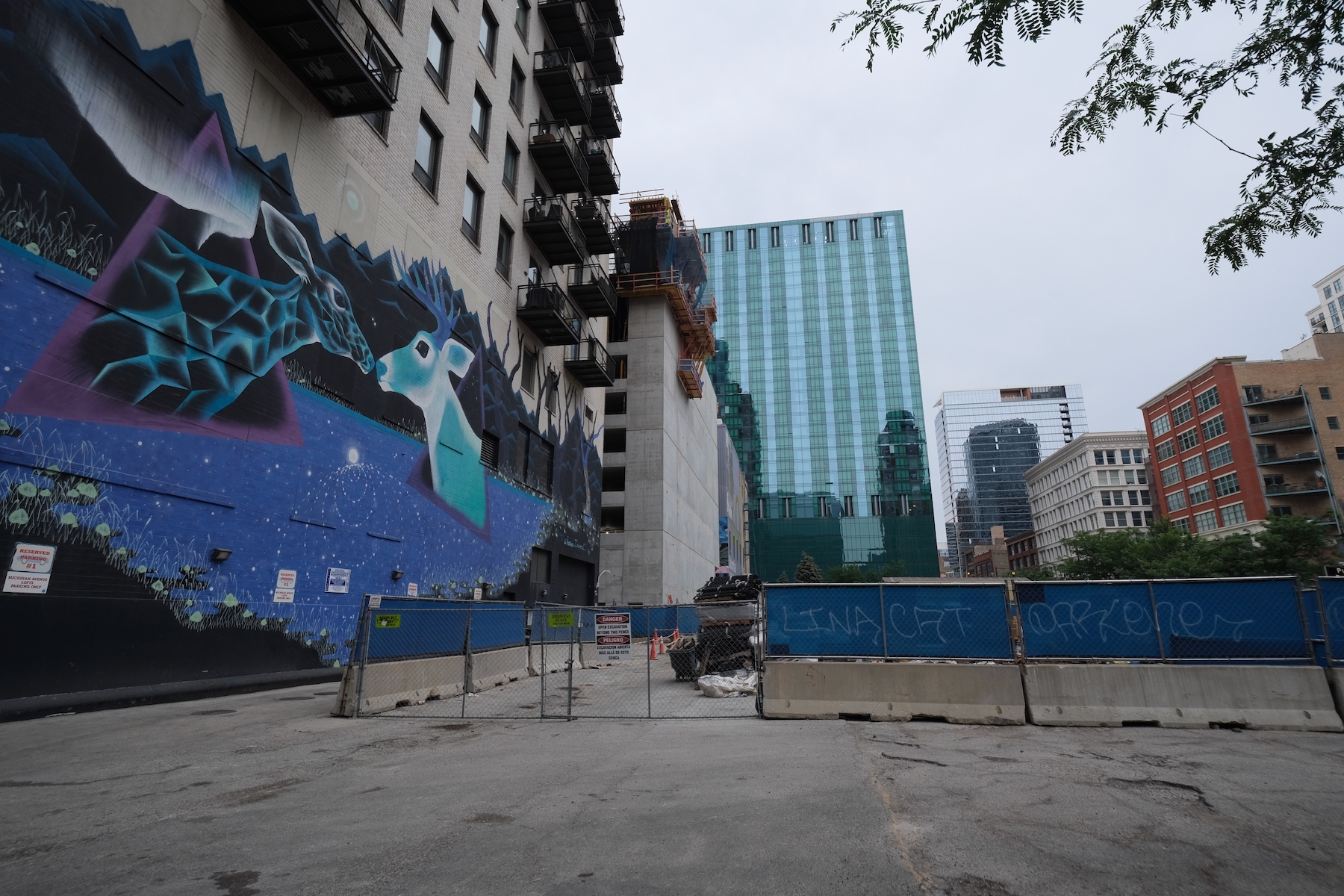
1000M. Photo by Jack Crawford
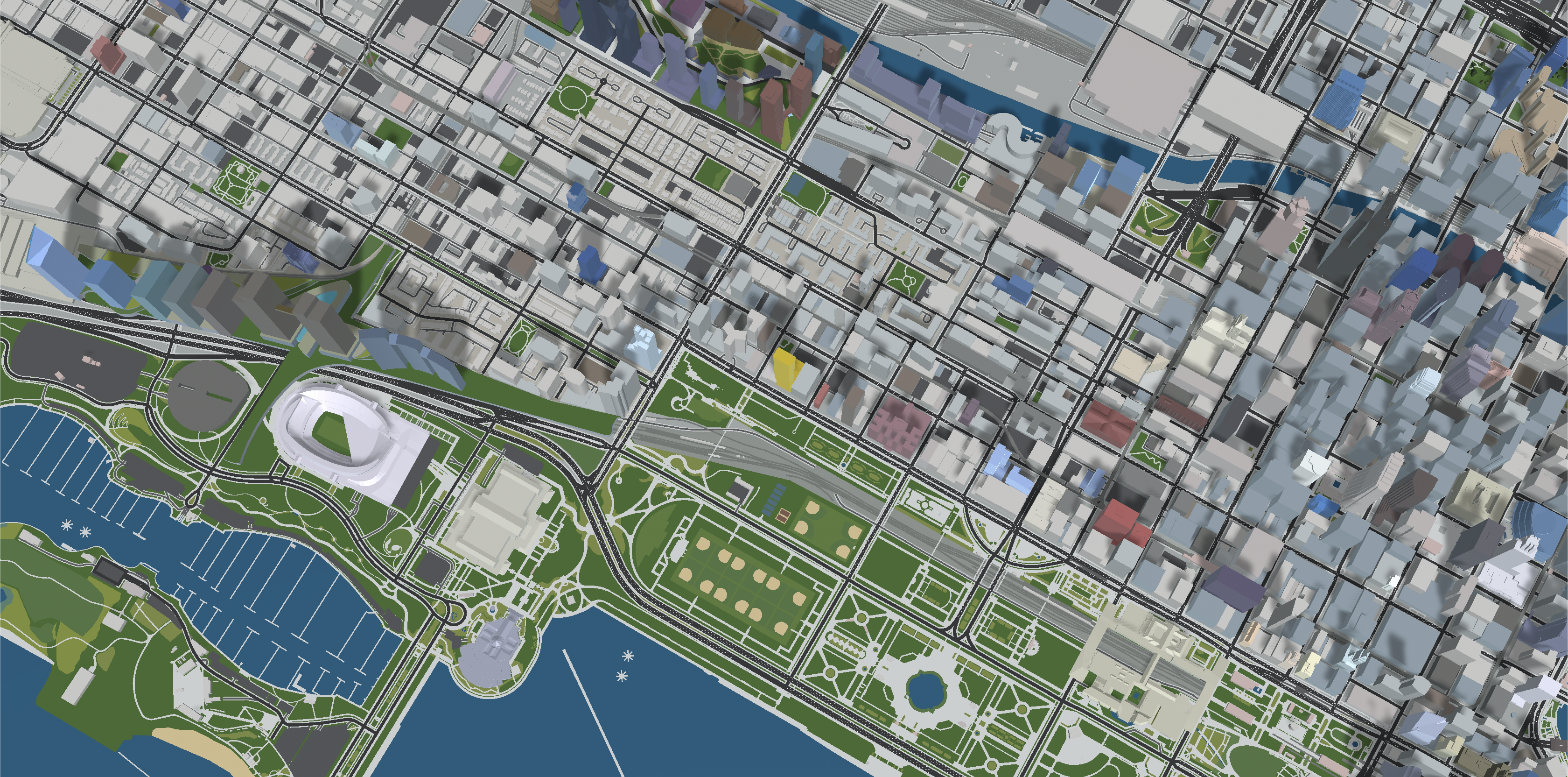
1000M (gold). Model by Jack Crawford
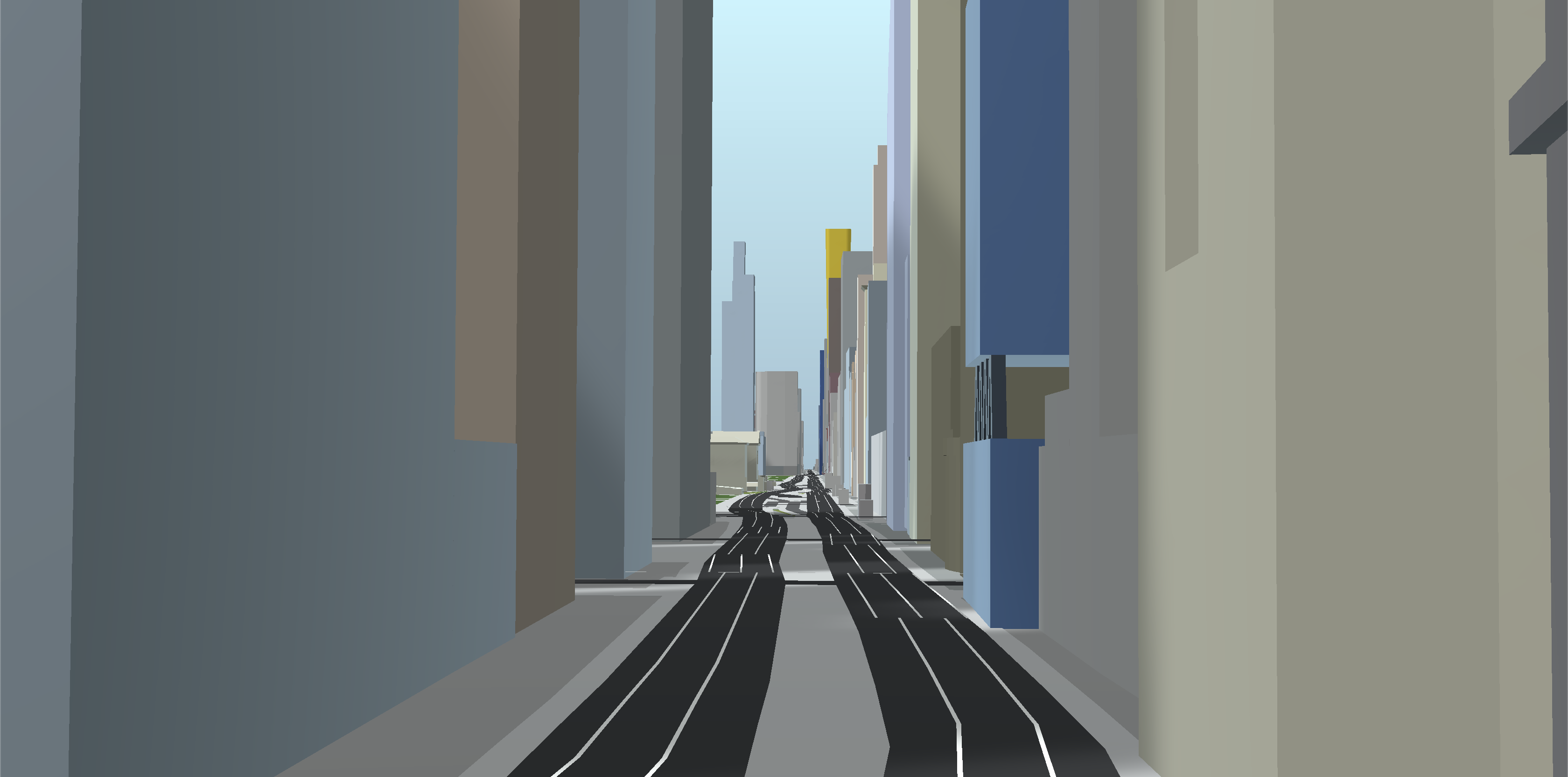
1000M (gold). Model by Jack Crawford
The construction is being carried out by McHugh Construction serving as general contractor. Now that the podium has reached its full height, the pace of structural work should begin to accelerate. A topping out should be expected for 2023, with full move-ins anticipated for early 2025.
Subscribe to YIMBY’s daily e-mail
Follow YIMBYgram for real-time photo updates
Like YIMBY on Facebook
Follow YIMBY’s Twitter for the latest in YIMBYnews

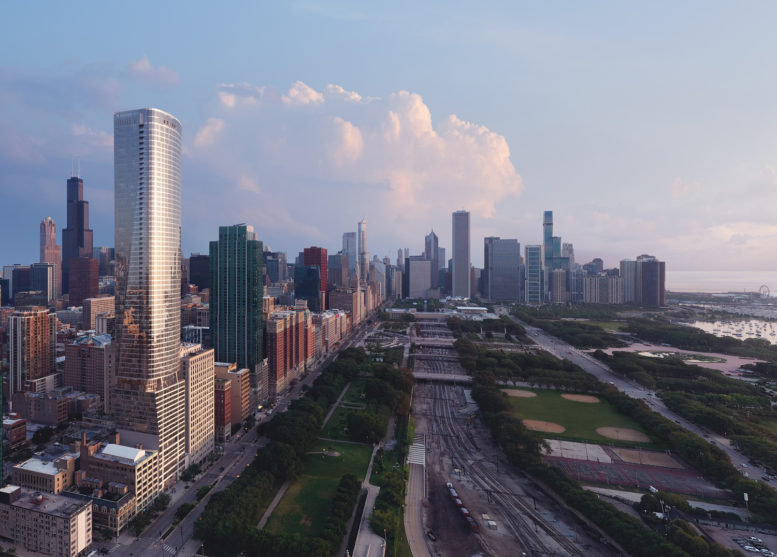
A great addition to the S Loop and skyline!
What happened to the second Nema building? It’s never in these models of yours.
Was that cancelled?
It’s been pretty quiet the last couple years regarding updates on the second tower. I will do a bit of digging to see if it’s still on the table, and will add if so!
Hi Jack!
If you found even the slightest bit on this project, I’d be ecstatic lol! I live in the building on the West side of the empty lot and have been curious if the developer will pick this project up since covid hit.
It’s such an eye sore and currently (as of recent) being used for the South Loop Farmers Market.
So I checked and it seems like it is still a real possibility, but would be further down the road once the developer has focused on other assets. Still warrants a place in the model in that case
nice streetwall vantage point in the model!
Now as rentals all i see is more “off campus” housing for rich SAIC and CCC students lol
The view coming south down the s curve will be nice.