New details and renderings have been revealed for the upcoming expansions to the Shedd Aquarium at 1200 S DuSable Lake Shore Drive in Museum Campus. The efforts are part of the larger $500 million Centennial Commitment Program culminating in 2030, led by president and CEO Bridget Coughlin who is working with the local office of Valerio Dewalt Train on the design of the new structures. The additions along with internal renovations will bring the core 1930’s building up-to-par for the aquarium’s 21st century needs.
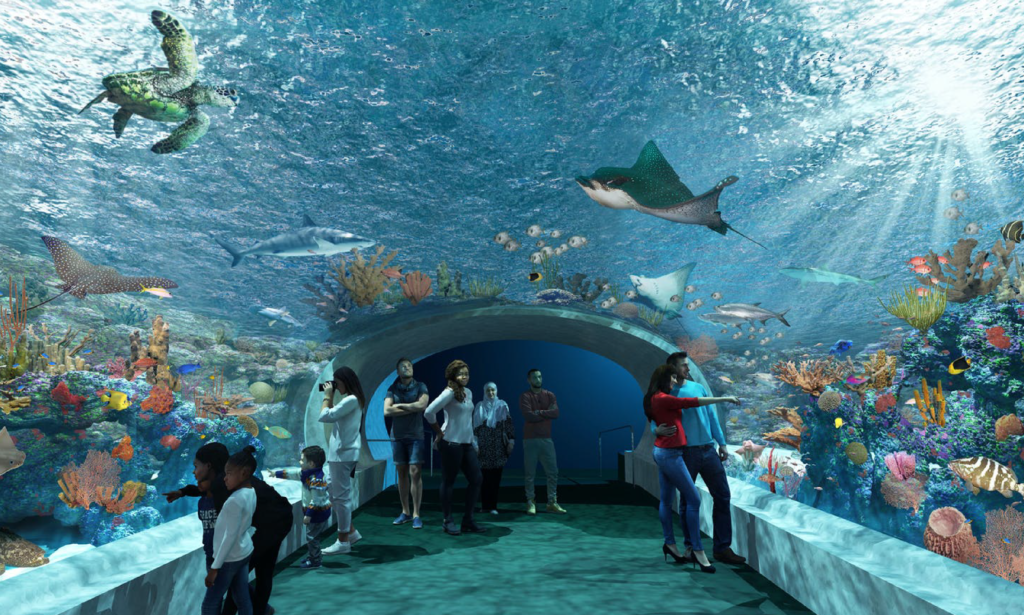
Rendering of glass walkway tunnel by Valerio Dewalt Train
Previously revealed earlier in January were the extents of the interior renovations which will include a 40-foot-long tunnel surrounded by a new Caribbean coral reef habitat connecting to the oceanarium. Also included is the renovation and expansion of multiple exhibits into complex ecosystems with increased water levels and improved back of house facilities, with perhaps one of the most crucial aspects being the centralization of five of the aquarium’s science labs into a new state-of-the-art hospital and science hub.
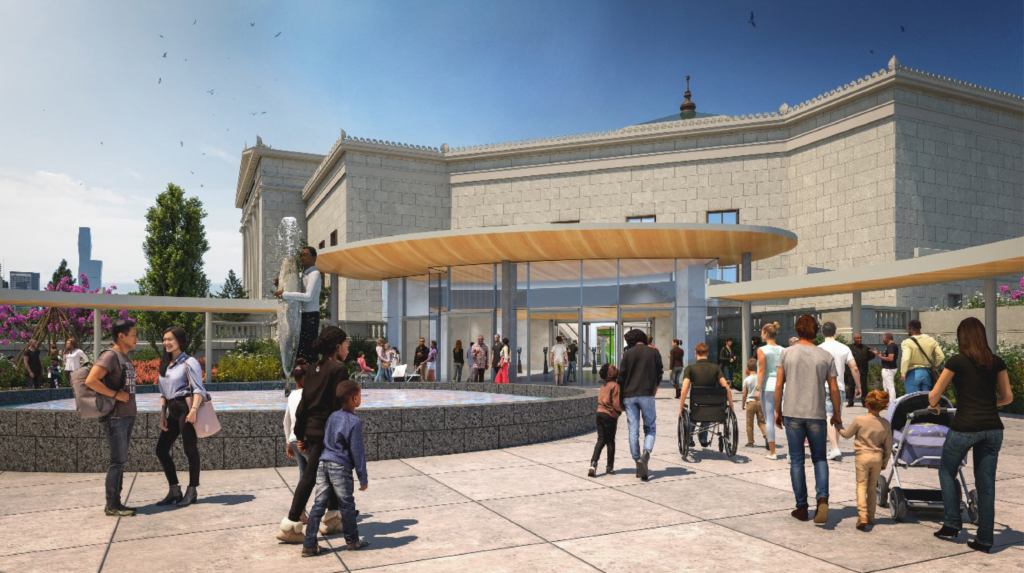
Rendering of new entry pavilion by Valerio Dewalt Train
The new renderings give us a better understanding of the changes coming to the exterior of the Beaux-Arts building. The biggest change comes in the form of a new entry pavilion area that we now know will be in the southwestern plaza surrounding the Man With Fish fountain which will remain. The new entry will allow for a more seamless accessible experience into the aquarium with participatory programs and animal encounters open to all regardless of ticket status, this will occur within two oval structures with a new canopy connecting them surrounding the fountain.
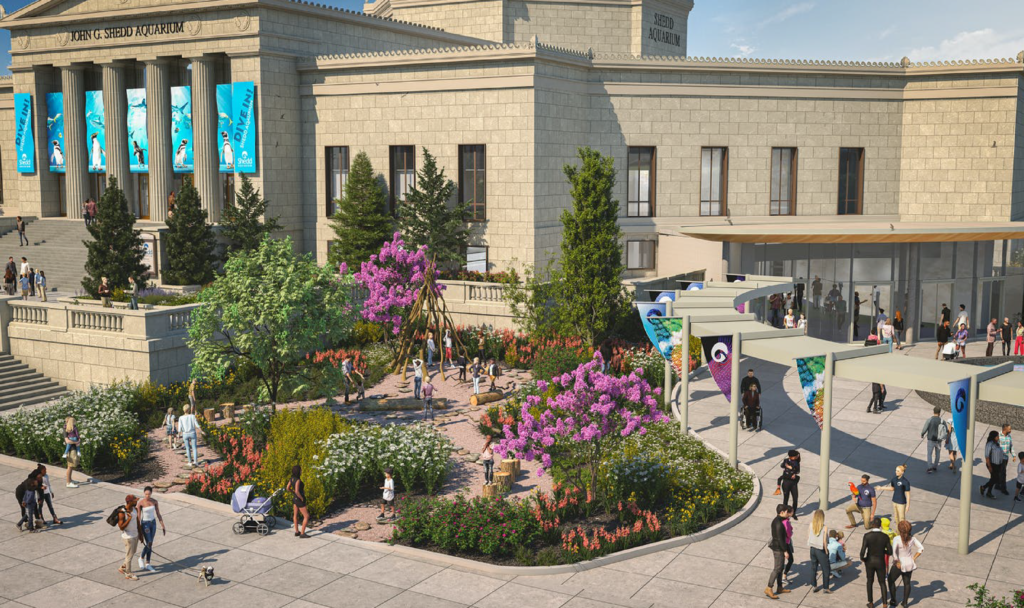
Rendering of new garden by Valerio Dewalt Train
The new pavilions will be made up of mostly glass and wood accents with some limestone walls mimicking the existing building. The first rendering has been revealed of one of the new play gardens north of the pavillions, with a tall wooden play structure and seating areas that mimic a natural prairie shoreline. Also seen is new landscaping and rehabbing of the terrace with an event tent directly east of the new entry, all together reactivating four acres of land.
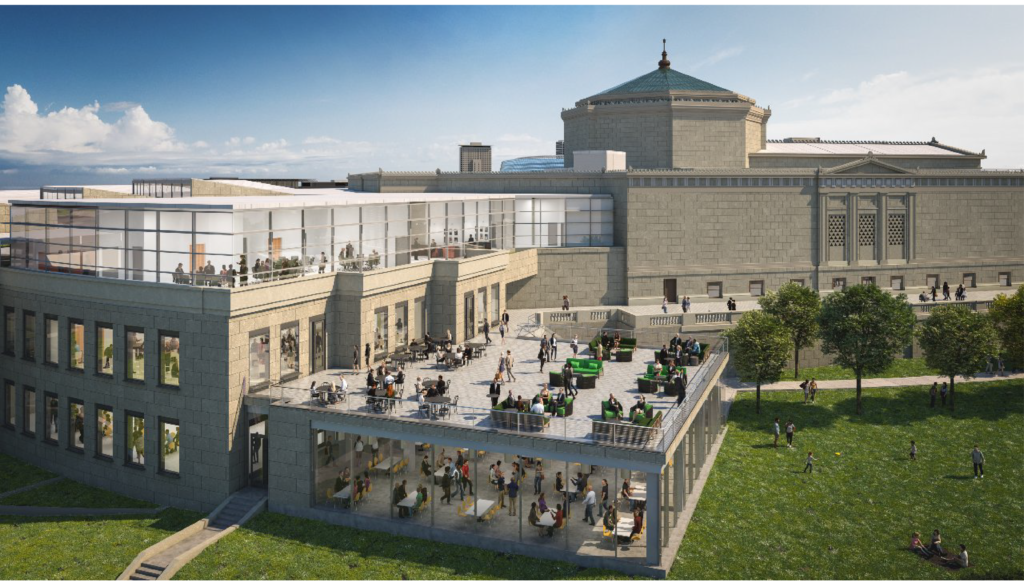
Rendering of new visitor pavilion by Valerio Dewalt Train
New renderings also show the first view of the expanded visitor pavilion expansion that will be built on the northern terrace doubling the seating capacity for school groups and events. The glass-clad structure will have unparalleled skyline views year round and be topped with a new outdoor seating terrace for visitors. Similar limestone accents will enclose the new pavilion with a glass railing on the terrace.
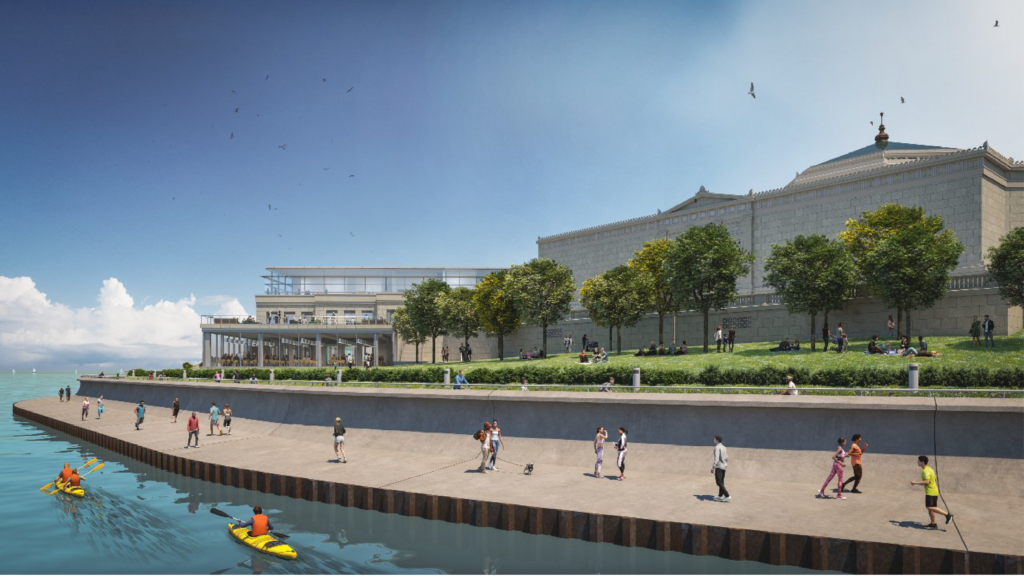
Rendering of new visitor pavilion by Valerio Dewalt Train
All of the new construction comes with a $250 million price tag for which the aquarium has already secured 80 percent of the funding, as the attendance reached 2019 numbers for the first time this past December. Construction is set to commence in 2023 with almost all of the work opening in phases by 2026, however the Centennial Commitment continues until 2030.
Subscribe to YIMBY’s daily e-mail
Follow YIMBYgram for real-time photo updates
Like YIMBY on Facebook
Follow YIMBY’s Twitter for the latest in YIMBYnews

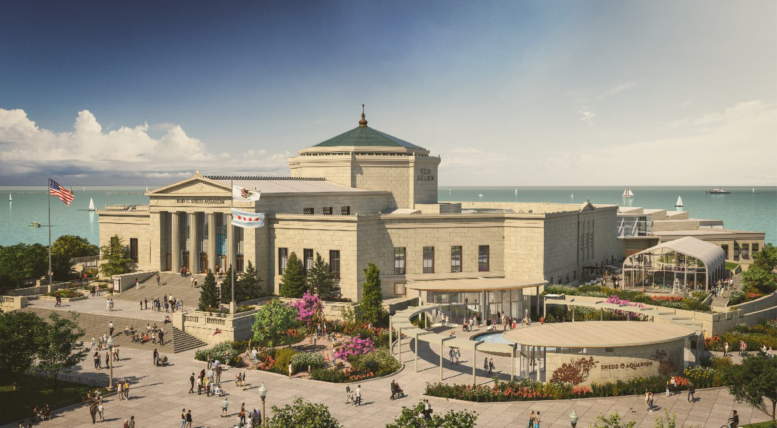
It looks like the classical architecture of the original building is side-lined for a carnival cruise. I wonder if in more skillful hands, a breathtakingly modern addition could be ascribed to this wonderful and historic existing structure….or, move the new building away and connect the two underground…..
I agree that these look like half-measures but I don’t think they’re actually that impactful from an aesthetic point of view. If you look at the current state of the building, its footprint is barely changing…the small new oval entry building is new, but that’s a paved patio space currently. The area where the new visitor pavilion will stand has already been carved out of the symmetrical design — it’s currently a boxy little patio and will be a boxy one-story add-on. I wish they’d go bigger but I don’t think any of these changes will prevent a major addition somewhere down the line.
If they go any bigger I wonder if they’d get pushback for new development on the lakefront. Friends of the Parking Lots might start a lawsuit.
I don’t understand this sentence in the article: “Also seen is new landscaping and rehabbing of the terrace with an event tent directly east of the new entry, all together reactivating four acres of land.”
With the exception of the little play garden, that event tent and terrace are already there. The fountain and patio next to the SW entry exist, but are getting upgraded. So while this land is being aesthetically refreshed, I don’t think the Shedd can claim it’s being “reactivated”.
Hey Waveland!
So Shedd plans to revamp that terrace known as the south terrace with the tent, and I believe there will be another play garden (though not confirmed), but you bring up a good point about them simply being refreshed. As soon as we get more information we will update!
Ian