Since our previous coverage in May, the nine-story structure at 1203 N California Avenue in Humboldt Park has reached its full height. The 83,000-square-foot mixed-use building stands where an empty lot used to be, opposite the Humboldt Park grounds. The project is led by the Hispanic Housing Development Corporation, with architectural design by Pappageorge Haymes. The plan includes 2,500 square feet of retail space on the ground level and 64 affordable housing units on the upper floors.
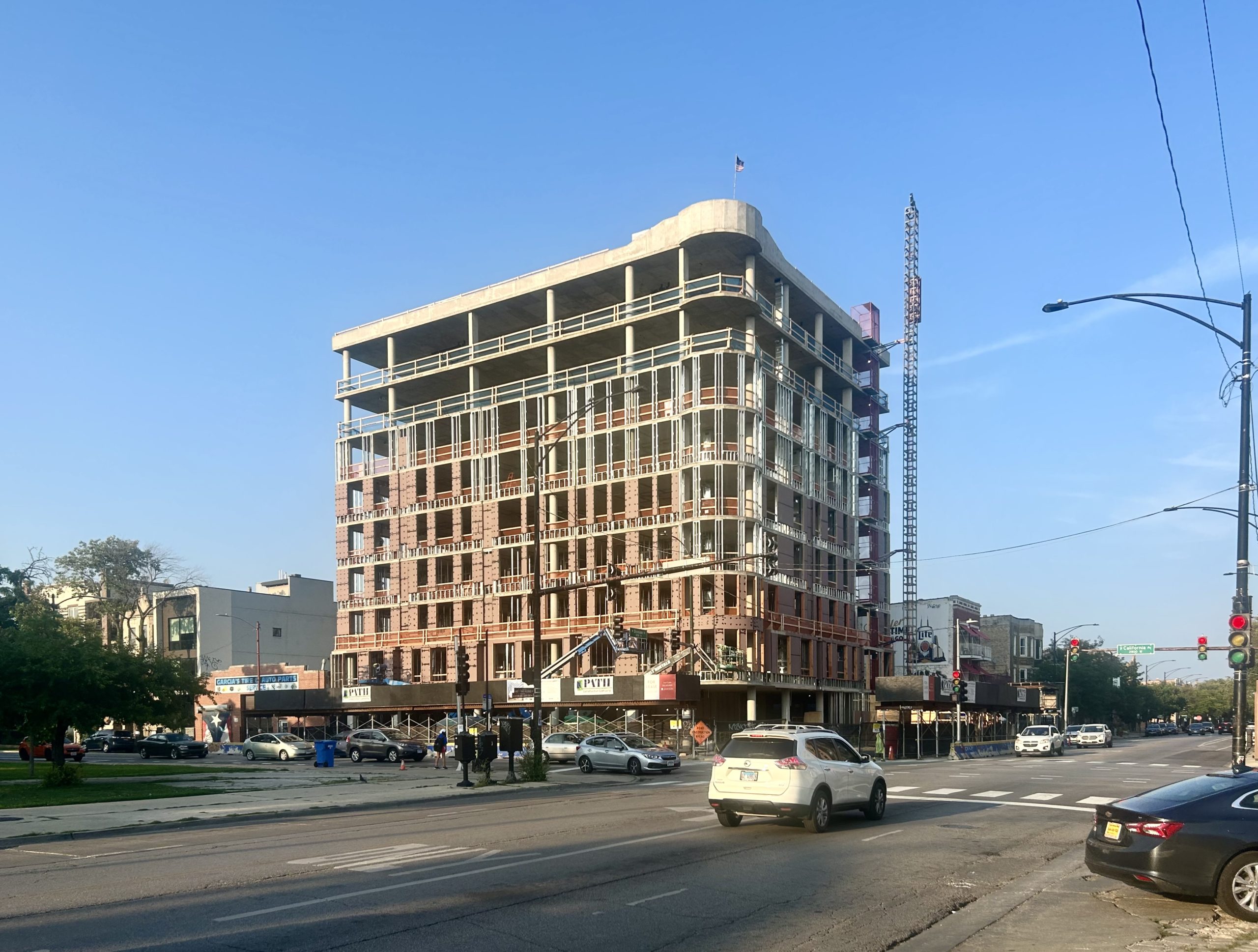
1203 N California Avenue. Photo by Jack Crawford
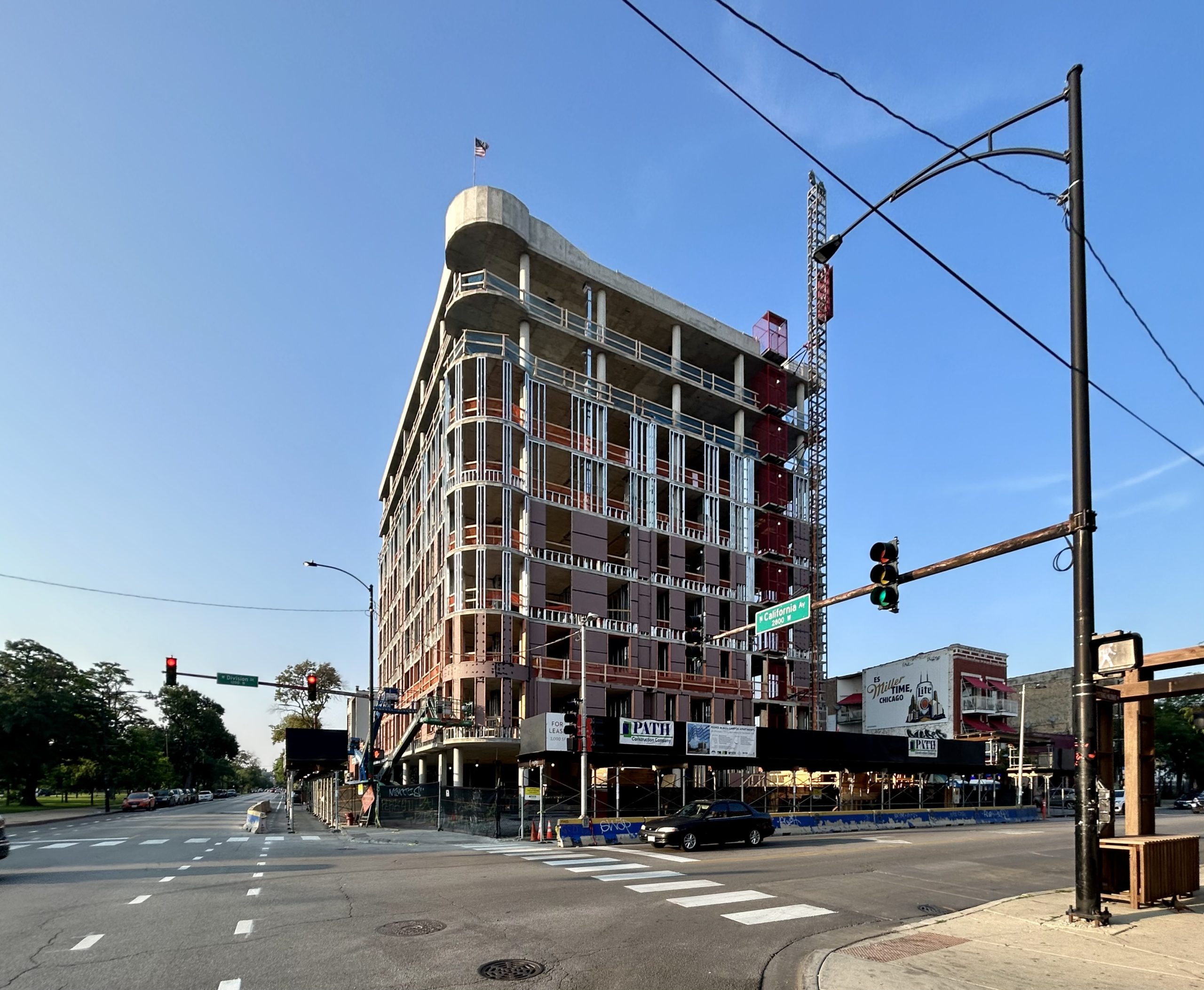
1203 N California Avenue. Photo by Jack Crawford

1203 N California Avenue. Rendering by Pappageorge Haymes Partners
The 95-foot building will feature amenities such as an outdoor terrace with gardening areas on the second floor, communal spaces including a hall, entrance foyer, laundry area, and an exercise room, bicycle storage for 49 bikes, and a parking area for 19 vehicles with EV charging stations.
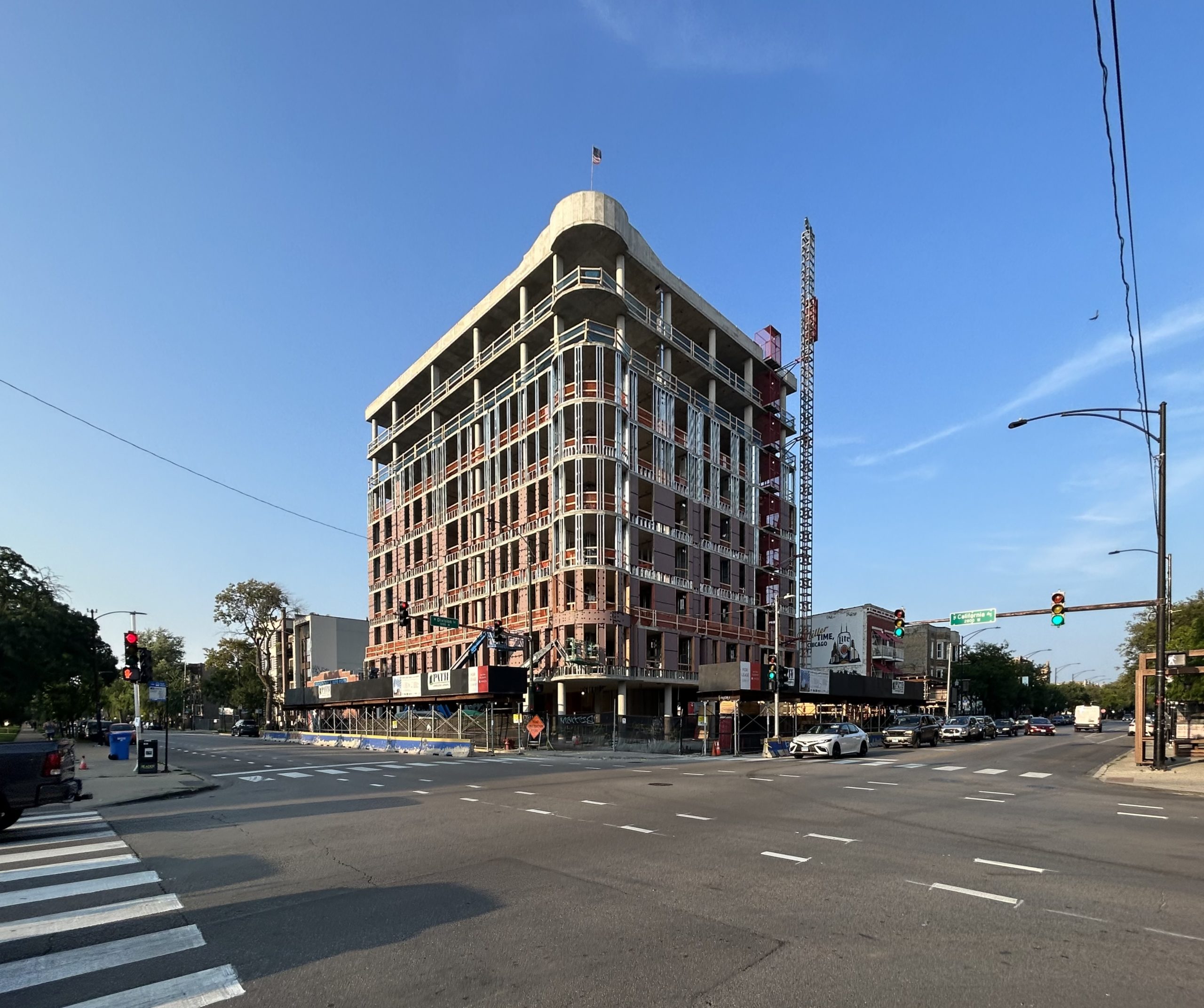
1203 N California Avenue. Photo by Jack Crawford
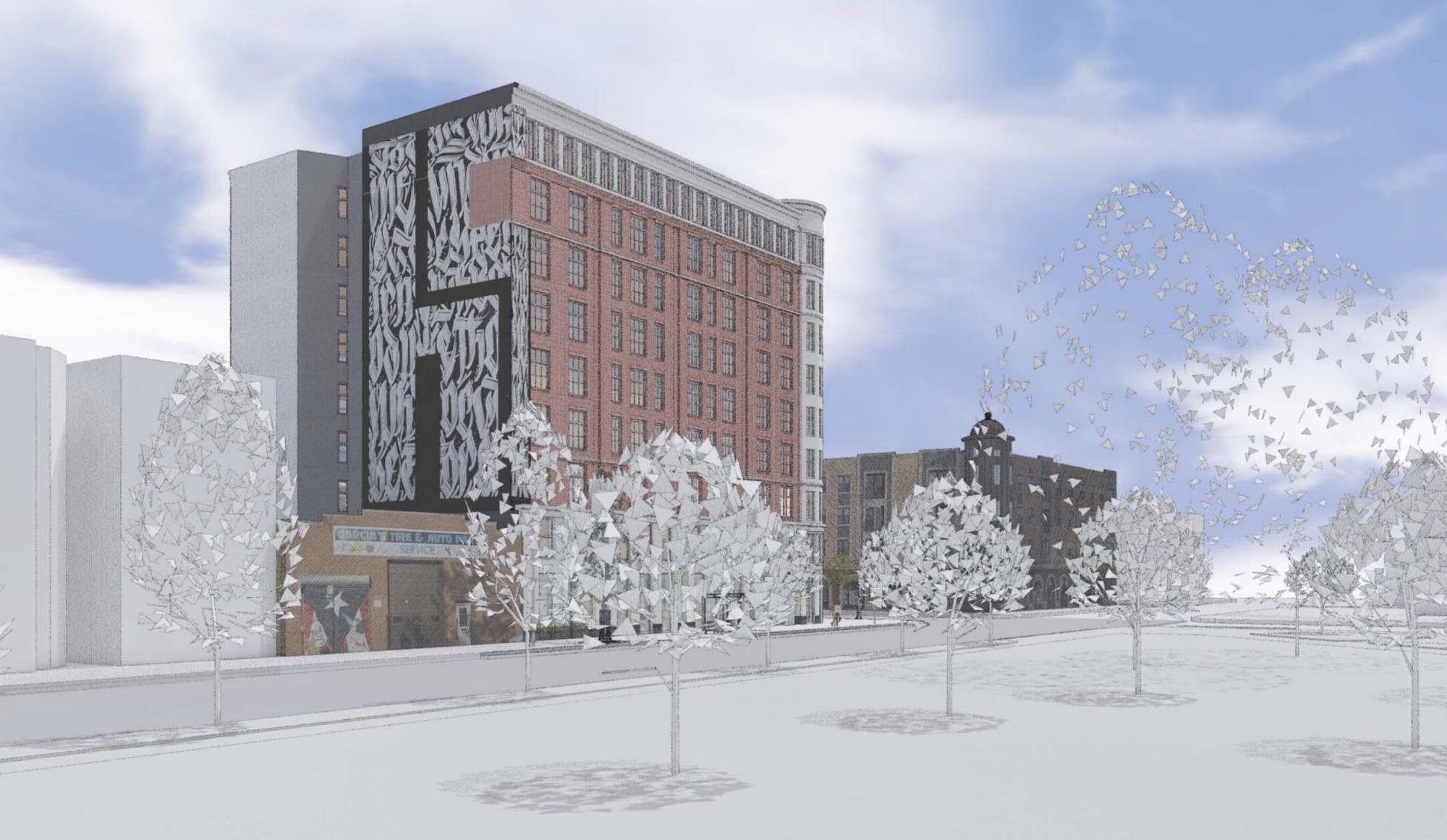
Rendering of 1203 N California Avenue by Pappageorge Haymes Partners
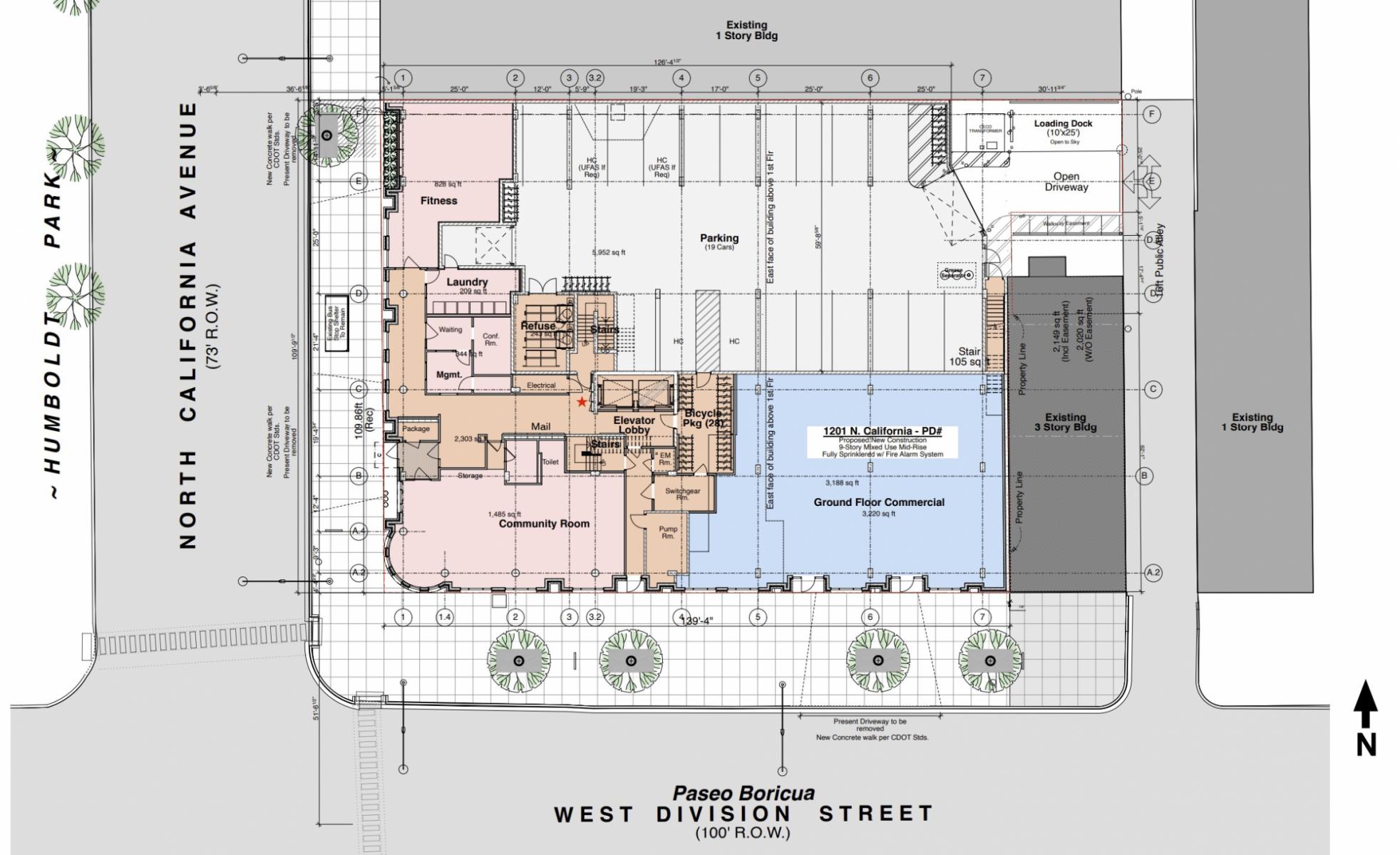
Ground floor plan of 1203 N California Avenue by Pappageorge Haymes Partners
The main building materials are red brick and stone masonry. Notably, a stone-clad rounded turret is on its southwest corner, and the north facade showcases a mural from base to top.
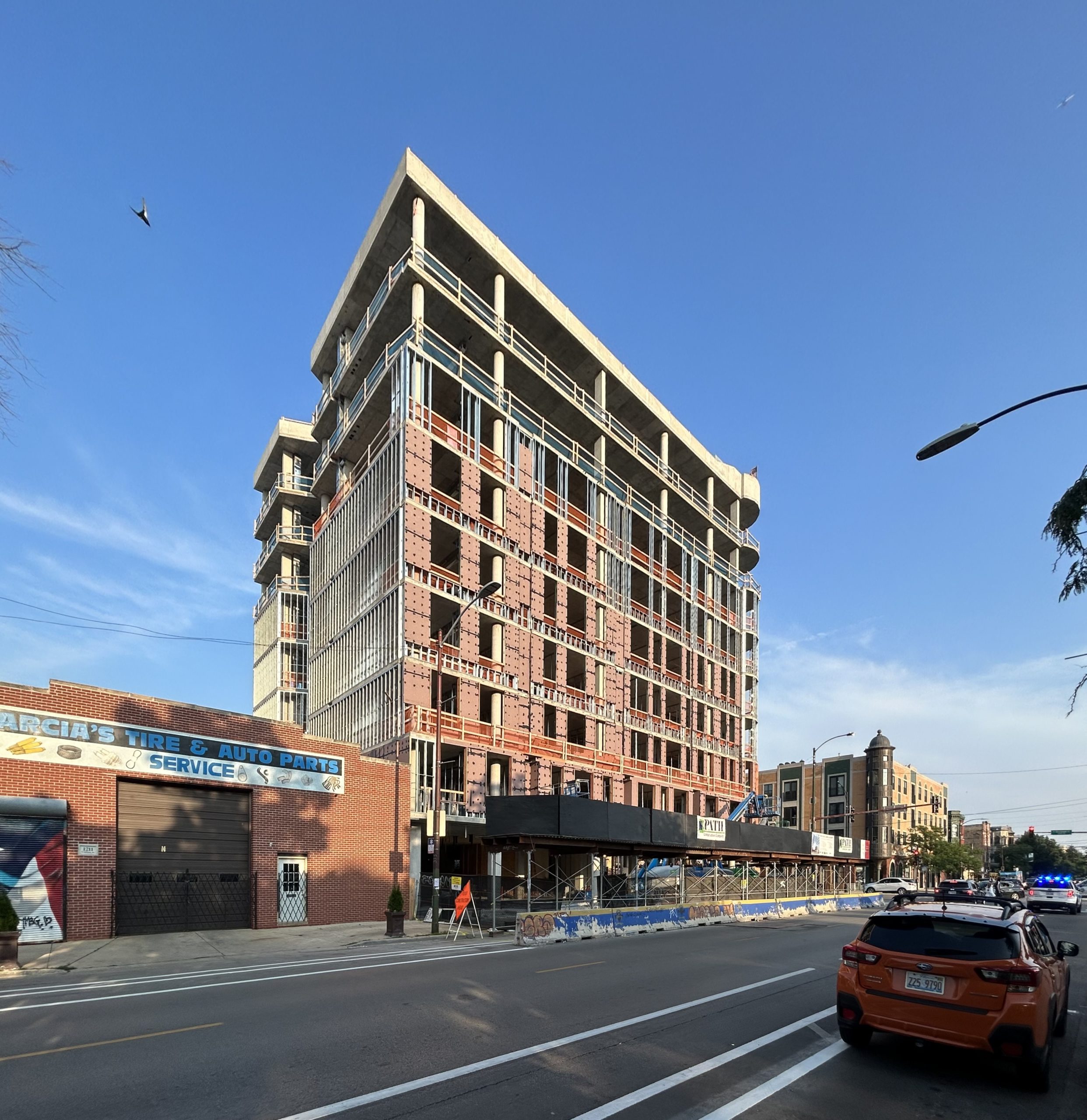
1203 N California Avenue. Photo by Jack Crawford
The $29 million Transit Oriented Development (TOD) will provide residents with access to CTA bus Routes 70 and 94 at the intersection of Division and California, which also has bicycle lanes and nearby Divvy Stations.
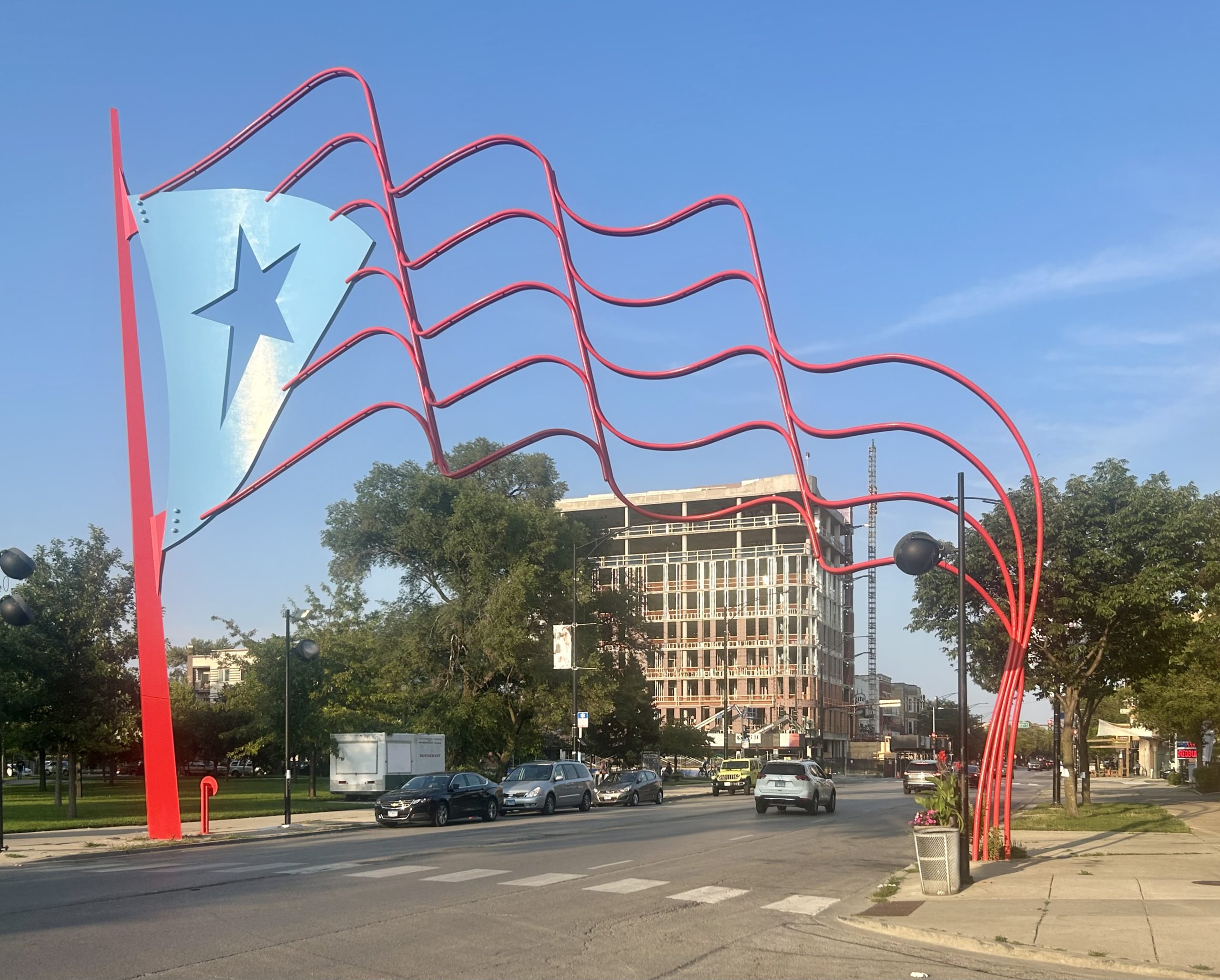
1203 N California Avenue. Photo by Jack Crawford
Path Construction Company is overseeing the construction, with completion expected in 2024.
Subscribe to YIMBY’s daily e-mail
Follow YIMBYgram for real-time photo updates
Like YIMBY on Facebook
Follow YIMBY’s Twitter for the latest in YIMBYnews

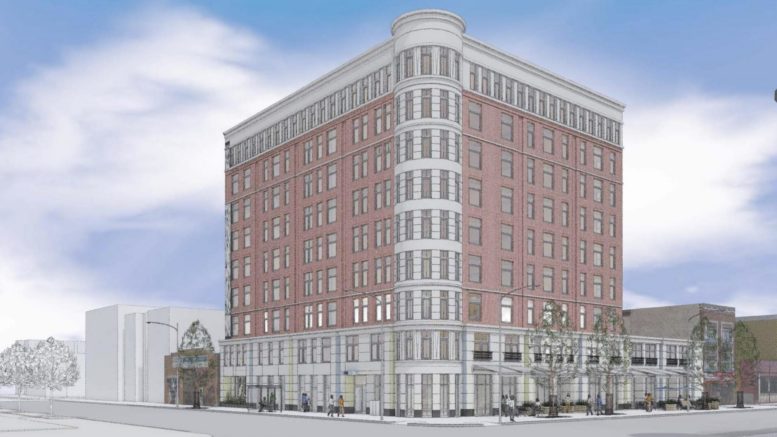
Height is fantastic and the turret / materials make this a good development to me. I am a bit worried about 100% affordability rather than mixed 50/50, but interested to see how that turns out. Just a couple blocks east from here, an affordable building was taken over by one bad tenant who spray painted the exterior with some odd phrases, had burn barrels in the backyard, and ruined the entirety of that other building (being fully rehabbed by the nonprofit that owns it right now).
No good deed goes unpunished. You can’t have nice things.
I would love to move back to my beloved Humboldt Park. I hope it’s affordable enough for me to purchase a unit
Great building but way too tall compared to all else in area. If one is now able to match the height along Divison, California, Milwaukee, etc. that is fair play. If this is an exception then another misstep.
Will it be low income or maybe for subsided house or senior with low income
This is the direction more development will take in Chicago. The days of commercially-driven projects is fading in Chicago. This is what the new mayor wants to see all across the city, a workers’ Chicago instead of a developers’ Chicago.
I agree. In fact, it’s been the direction but it looks to accelerate now. It’s too bad. Market forces built neighborhoods like Lincoln Park in a few years and now we’re gonna get projects that are, well, projects.
This isn’t a cheap building to be going 100% affordable on. It’s a great looking building covered in stone and brick. Expensive stuff.
If we’re going to build affordable housing with public money (I assume a big chunk of public funds went into this building if its 100% affordable) we should be building as many units as possible, not paying for pretty brick and stone and murals. The budget for those items alone could probably have built another small building.
But may I say how I love the way it evokes The Lexington Hotel – aka the Al Capone hotel.
It’s one of the tallest structures. So atleast they got the density part right. Working class ppl deserve houses that last too.
My question is: when will it be available to be seen and when waiting be open?
Let’s wait til the facade is finished (or at least starting to take shape) to judge the quality of the stonework. I have a feeling it’s not going to blow us away, but would love to be proven wrong.
And there’s a lot of people who don’t think we should be spending any money on affordable housing, let alone buildings that don’t fit in with the “neighborhood aesthetic,” so this seems to be a compromise between that and a Soviet tower block
More of these projects on main intersections with prairies on them, please!
I’ve lived in this area since 1977 moving from the Southside area known as Bronzeville where I was born and raised, my concern is now that I’m about to retire in my late 60s will I be able to afford to live in this lovely building? Will my fixed income after working steadily since 1968 be enough to live comfortably in this area that I love so much? Mixed-use is so ambivalent with so many new buildings now I’m skeptical about how this plays out..we’ll see!
Looks like a project building to me.
Very sad.
Better off building houses .