Further details have been revealed for the mixed-use development at 1704 North Milwaukee Avenue in Wicker Park. Located at the corner of Milwaukee and West Wabansia Avenue, we first covered the project earlier this week when initial images were released ahead of a community meeting. That same meeting also included plans and renderings for Foundry Park, which we published yesterday.
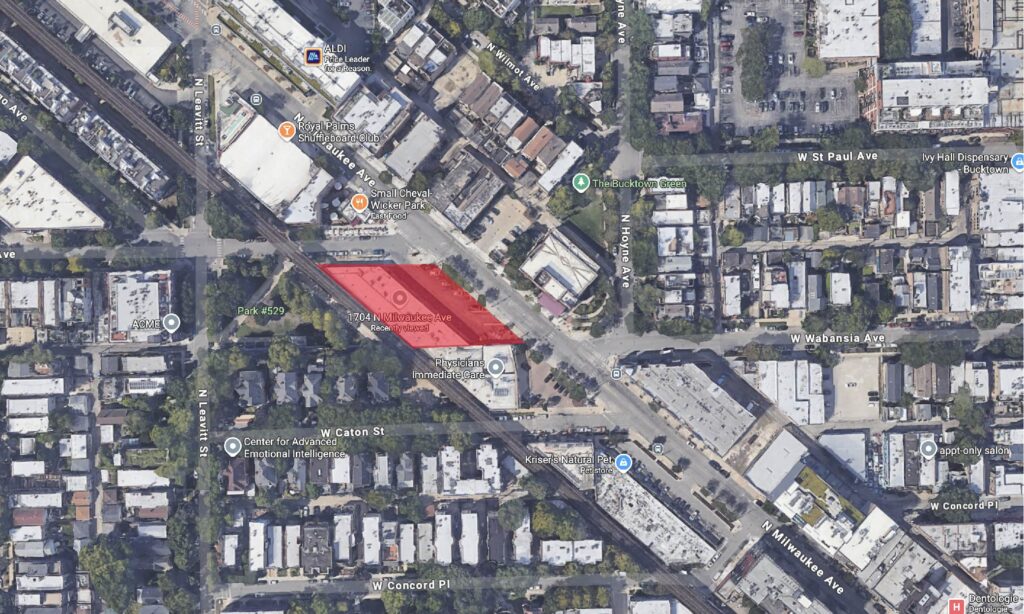
Site context map of 1704 N Milwaukee Ave via Google Maps
The proposal is being led by local developer Senco Properties, who is also behind the upcoming Dinkel’s Lofts project. The new building would replace a one-story retail plaza and its adjacent parking lot. Some of the current tenants, such as CorePower Yoga and Garfield’s Liquor, are expected to return once the development is completed.
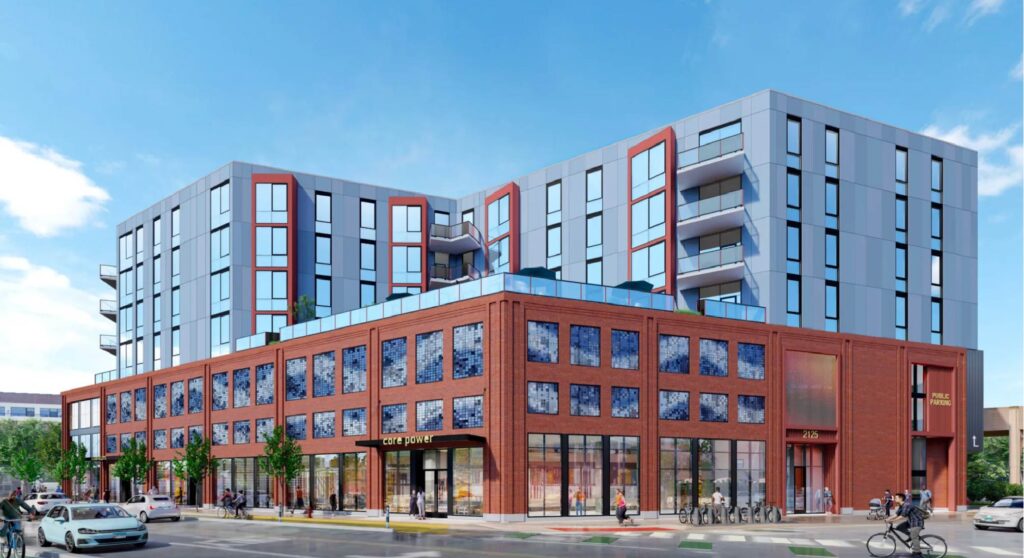
Rendering of 1704 N Milwaukee Ave via Senco Properties
The current plan, which remains subject to change based on community feedback, calls for a seven-story structure with a three-story podium. The podium would include 11,000 square feet of commercial space along Milwaukee Avenue, as well as a 105-space parking garage. Of those spaces, 75 would be paid public parking to offset recent losses from street improvements.
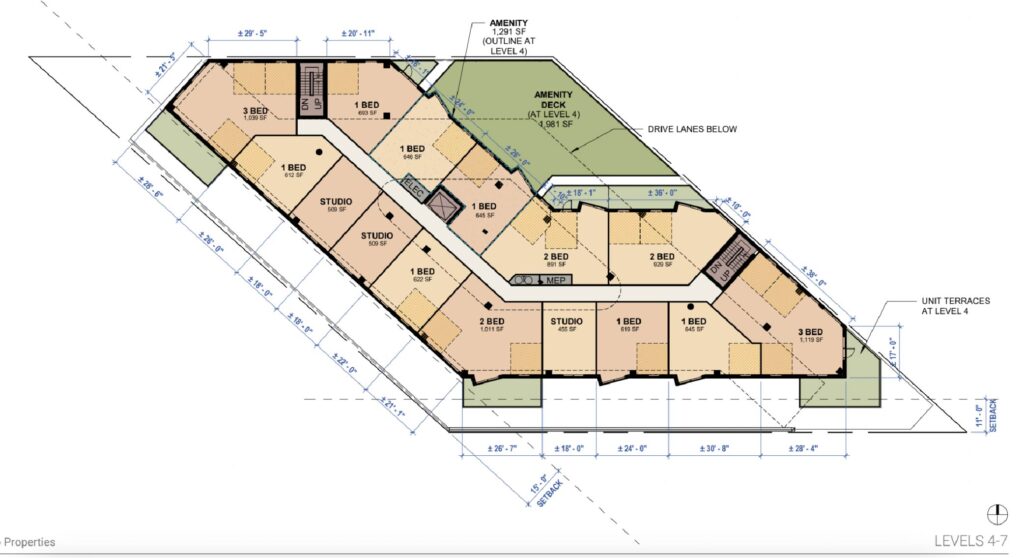
Floor plan of 1704 N Milwaukee Ave via Senco Properties
Atop the podium would be a small outdoor deck for residents. The L-shaped structure will include 58 residential units in a mix of studio, one-, two-, and three-bedroom layouts, ranging from 455 to 1,120 square feet. Of the total units, 12 will be designated as affordable.
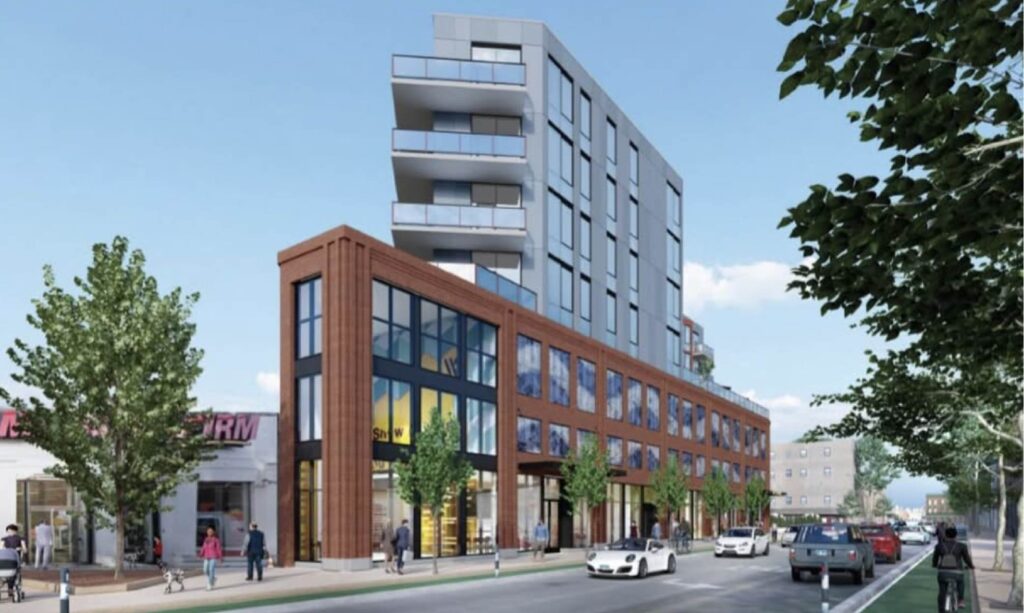
Rendering of 1704 N Milwaukee Ave via The Wicker Park Committee
The podium is slated to be clad in red brick, with a multicolored window covering across the garage facade. The residential portion will feature a gray metal panel exterior with orange accents and glass balconies. Currently, no cost estimates have been disclosed, and the project will require city approval before proceeding. Once approved, construction is expected to take 12 to 14 months.
Subscribe to YIMBY’s daily e-mail
Follow YIMBYgram for real-time photo updates
Like YIMBY on Facebook
Follow YIMBY’s Twitter for the latest in YIMBYnews

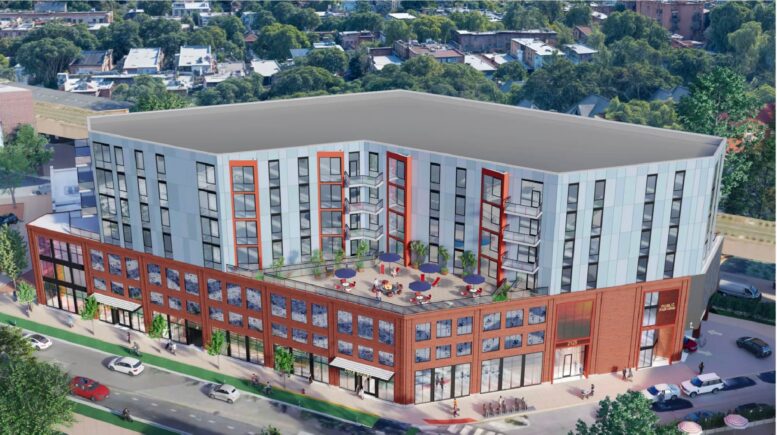
Some much needed housing, I just wish they’d swap the metal for brick to match the podium.
Glad to see a clean rooftop—no ugly equipment boxes 🙂
Pretty sure that’s not the final top. Many folks don’t like modeling that junk because it slows down the model or isn’t flushed out by mechanical at this stage.
I guarantee they’re going to have the roof rated to support such equipment and the final approved plans have it populated. Why waste the effort on the DD phase?
Agree with MaybeABot about the brick. Does anybody know how the community meeting went? Any YIMBYs there to counter what I can only presume was an enormous NIMBY outcry about how this would destroy the character of the neighborhood (to which, you know, the 1 story strip mall is a vital contributor)?
The density is good but damn the building is hideous. Milwaukee Ave. deserves better than being lined with a podium blankwall. This is one of the most walkable corridors in the city, activate the lower floors at least.
Indeed. Milwaukee Ave deserves much better. Developers really underestimate the negative impact these dead parking podiums that face a walkable street have on it. An activating front strongly contributes to every aspect being better. Dead walls makes a street be a place hardly anybody *wants* to walk along.
Awesome! I really hope this one gets built.
This is a much better use of this space compared to the ugly suburban strip mall currently there. But move the parking to the rear, along the L tracks. Milwaukee Ave. is a vibrant commercial corridor, use the street frontage better. The upper podium can have more apartments, or maybe offices/services, like a doctor’s office or dentist. Or make some ground floor retail 2 stories. Increase the setback and allow tables for outdoor dining.
Honestly they should raise the height and eliminate half the parking. This area has never had parking since they got the bike lanes and is right by two L stations. Hopefully the change the metal to brick but they should aggressive considering the nearby lots have 5 stories as well. Could easily be 5 and 10 story development.
It is actually in Bucktown. As a neighbor I hope they keep their commercial tenants. Have you seen the empties store fronts on Damen. Armitage in Lincoln Park is booming.
Yimby, thanks for covering. Agree with Mark. Does anybody who actually lives around here consider this Wicker Park? And before people start yelling at me about Bloomingdale this and bloomingdale that.. no. This is bucktown. period. (I guess someone peed in my cheerios today, sorry not sorry.
To me, 1700 block of Winchester Ave resident, this is Wicker Park. Nothing South of North Ave is Bucktown. A lot of the old timers say nothing South of Bloomingdale is Bucktown so they would say this most definitely is not Bucktown.