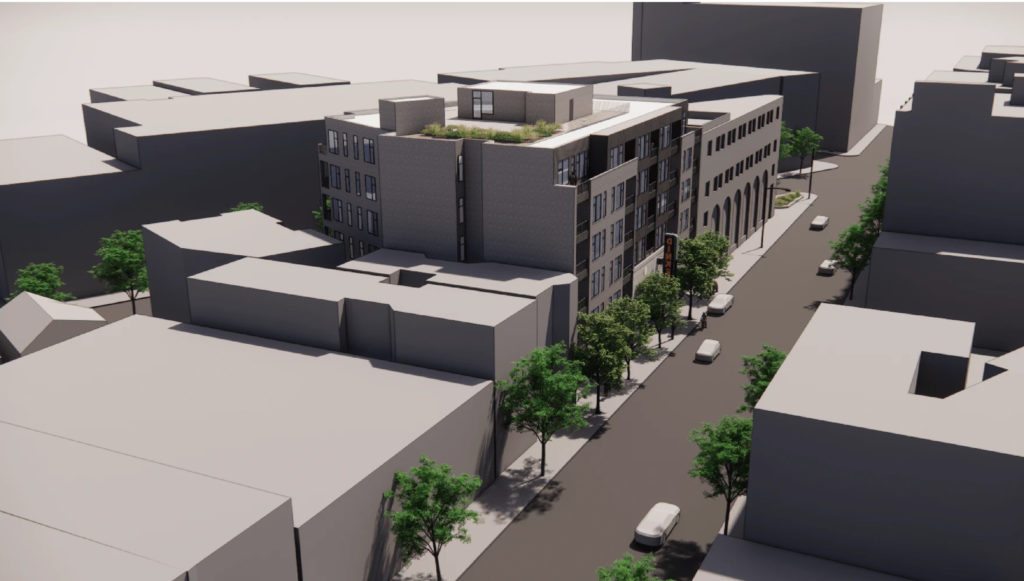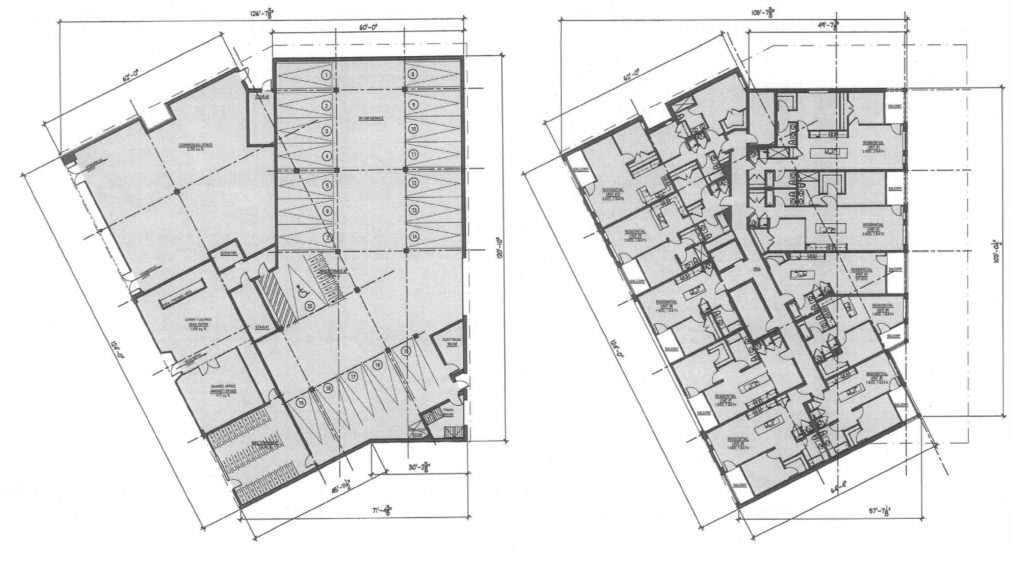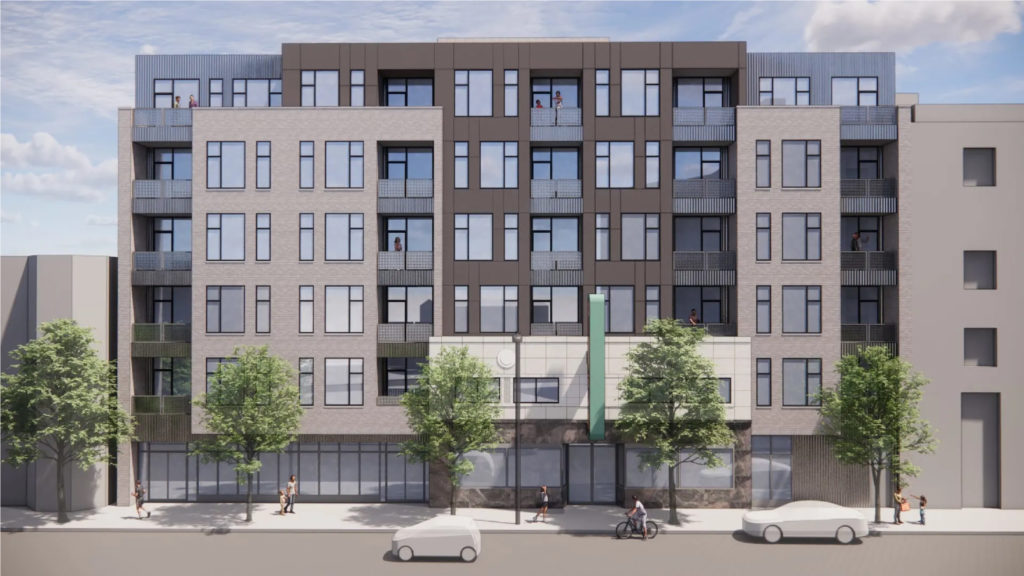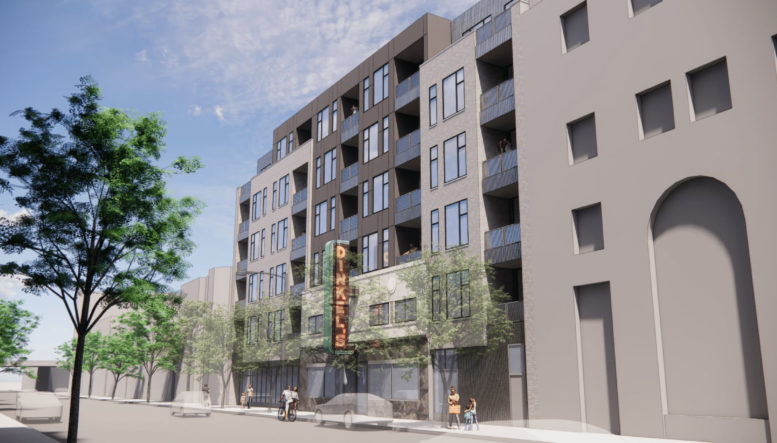A meeting time has been set to review the zoning application for the mixed-use development at 3327 N Lincoln Avenue in Lake View. Replacing the long-term home of neighborhood staple Dinkel’s Bakery, the new proposal will also demolish three additional buildings ranging from one to three stories in height. Developer PCR Group is working with Jonathan Splitt Architects on the design, whose application was deferred at last month’s zoning meeting.

Rendering of 3327 N Lincoln Avenue by Jonathan Splitt Architects
Spanning the entirety of the loose V-shaped lot bound by N Marshfield Avenue to the east, the six-story and 80-foot-tall structure will preserve the old Dinkel’s facade and neon sign. On its ground floor will be a roughly 2,700-square-foot commercial space along Lincoln, sitting north of the residential lobby, amenity space, and 42-bike parking room. This will be joined by a 20-vehicle parking garage in the rear accessed from Marshfield.

Ground (left) – second (right) floor plans of 3327 N Lincoln Avenue by Jonathan Splitt Architects
Clad in a mixture of corrugated metal, multiple colors of metal panels, and dark colored masonry, the building will deliver roughly 66,000 square feet of space in total. This will mostly contain the 42 residential units made up of four studios, 10 one-bedrooms, 21 two-bedrooms, and seven three-bedroom layouts ranging from 628 square feet to 1,318 square feet in size. Nine units will be considered affordable.

Rendering of 3327 N Lincoln Avenue by Jonathan Splitt Architects
Future residents will have access to CTA bus routes 9, 77 and 152 as well as the Paulina Brown Line station within a short walk. The project will be discussed at this month’s meeting coming up on the 12th, hoping to gain approval for its change in zoning to B3-3 Transit Oriented Development (TOD). However at the moment no formal construction timeline has been announced.
Subscribe to YIMBY’s daily e-mail
Follow YIMBYgram for real-time photo updates
Like YIMBY on Facebook
Follow YIMBY’s Twitter for the latest in YIMBYnews


Sheesh, those are some cavernous floor-plans. I wish developers wouldn’t gobble up entire lots and leave some room for light/ventilation.
I like how they preserve the old Dinkel’s facade. It’s a thoughtful touch.