The Community Development Commission has initially approved funding for the mixed-use development at 4715 N Western Avenue in Lincoln Square. Located on the intersection with W Leland Avenue, just south of W Lawrence Avenue, the lots currently serve as a city-owned surface parking lot whose sale is also included in the package. Developer The Community Builders, who operate other residential properties in the city, has partnered up with local architecture firm DesignBridge on the design of the new building across the street from the soon-to-be renovated DANK Haus.
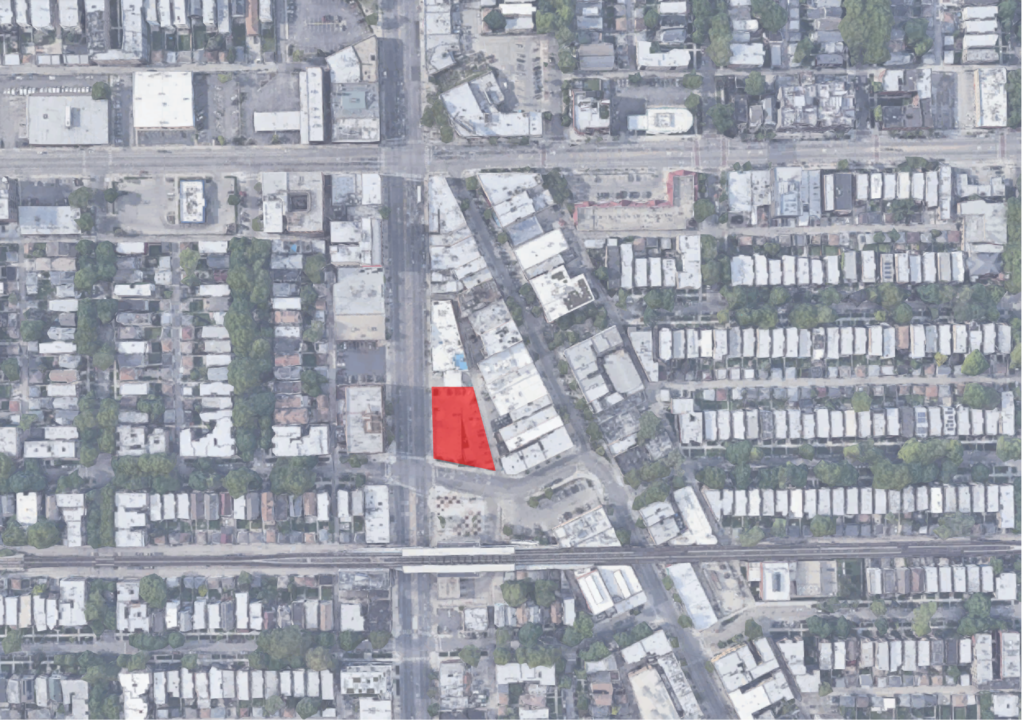
Site context map via Google Maps
Originally proposed last year as a five-story, 65-foot-tall building, the plans have now been updated with an added floor and change in spaces. The six-story structure’s first floor will contain a 4,995-square-foot retail space on Western with a small plaza on the corner as well as six parking spaces off of the alley. There will also be a residential lobby and a ramp up to the parking garage floor above with an additional 30 parking spaces, for a new total of 36 compared to the 50 originally proposed. This came after a comment from the city due to its proximity to the Brown Line at Western station, the spaces will be evenly split between private and public.
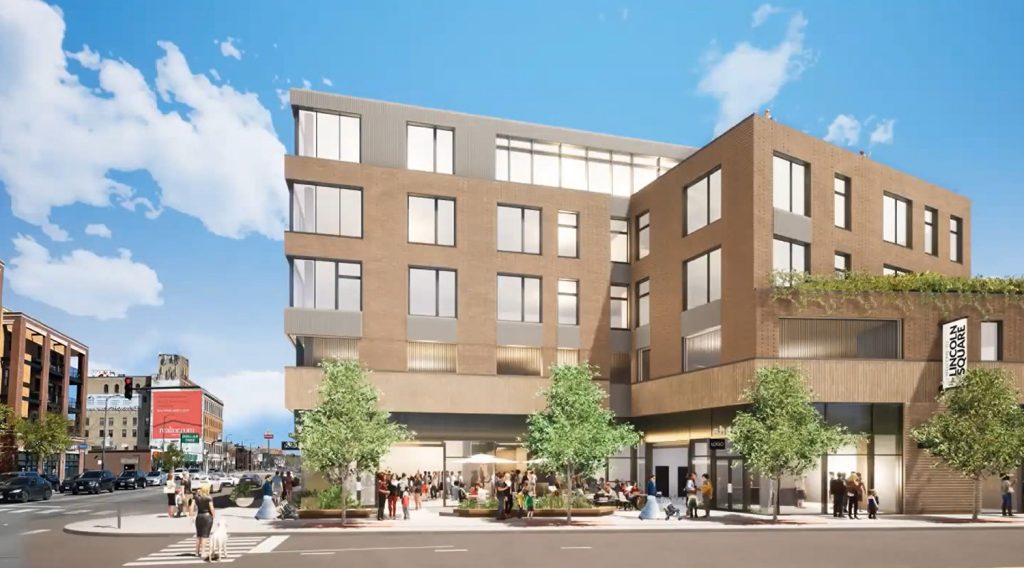
Previous rendering of 4715 N Western Avenue by DesignBridge
Above that will be 65 residential units, an increase from the originally proposed 51, and consist of studios averaging 450 square feet, one-bedrooms averaging around 600 square feet, and two-bedrooms averaging around 1,050 square feet. All of the residences would be considered affordable which will allow for the type of funds it will be receiving, future residents will also have access to a few amenities like a rooftop deck and small communal space. Green roofs will round out the rest of the predominantly brick-clad structure featuring black window frames and slat pattern cover for the parking garage.
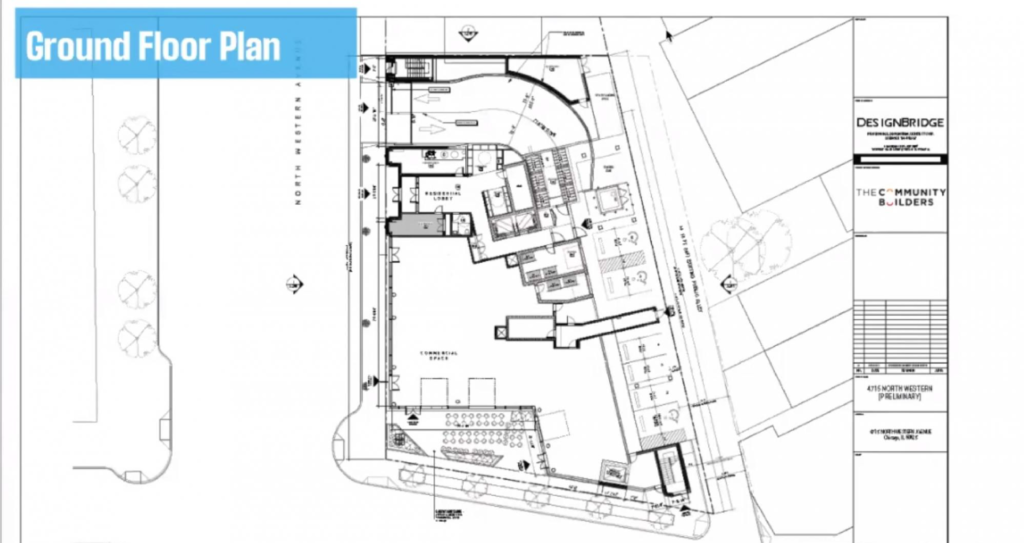
Updated floor plan for 4715 N Western Avenue by DesignBridge via Urbanize
The six parcels making up the site will be sold to the developers for a dollar each, the $150+ million project will also receive $35.7 million in funds from various sources. These will be partially made up of $14.5 million in LIHTC dollars for a nine percent equity, $8 million in Tax-Increment Financing, $8 million from a Department of Housing loan, $3.5 million mortgage, and $1.5 million in Illinois Donation Tax Credit Equity according to Urbanize. The funding package will still require City Council due its amount.
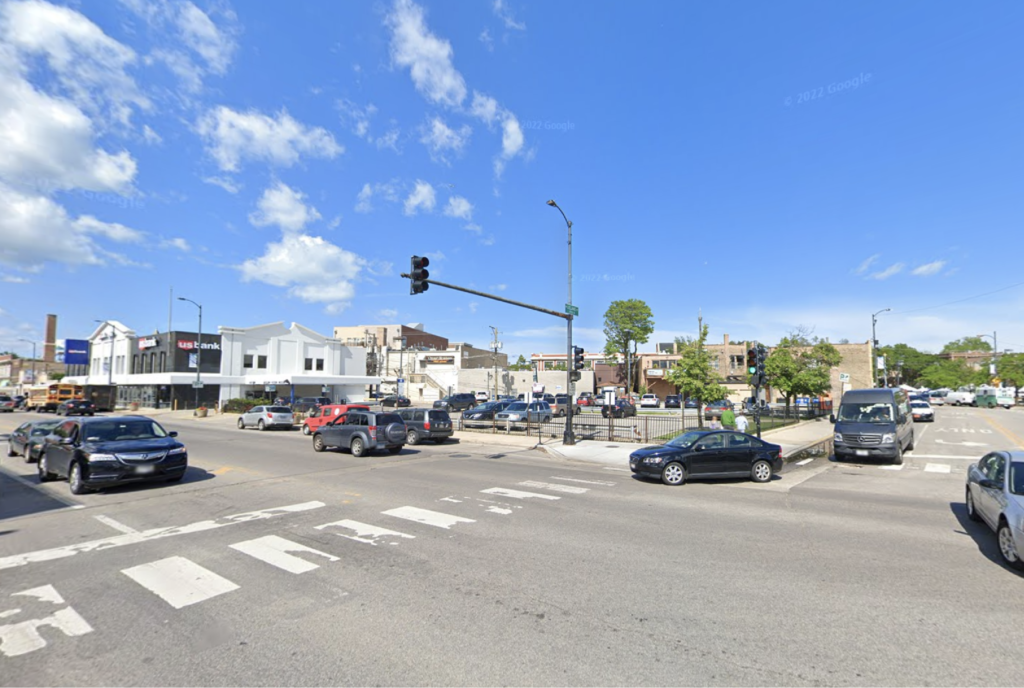
Current view onto site via Google Maps
Future residents of the Transit Oriented Development (TOD) will have direct access to the aforementioned CTA Brown Line Western station, along with bus service for CTA Routes 11, 49 and 49B as well as a short three-minute walk to Route 81. The project will also require its own approvals from zoning to City Council, and while no construction timeline has been announced, a groundbreaking can be expected before summer 2023.
Subscribe to YIMBY’s daily e-mail
Follow YIMBYgram for real-time photo updates
Like YIMBY on Facebook
Follow YIMBY’s Twitter for the latest in YIMBYnews

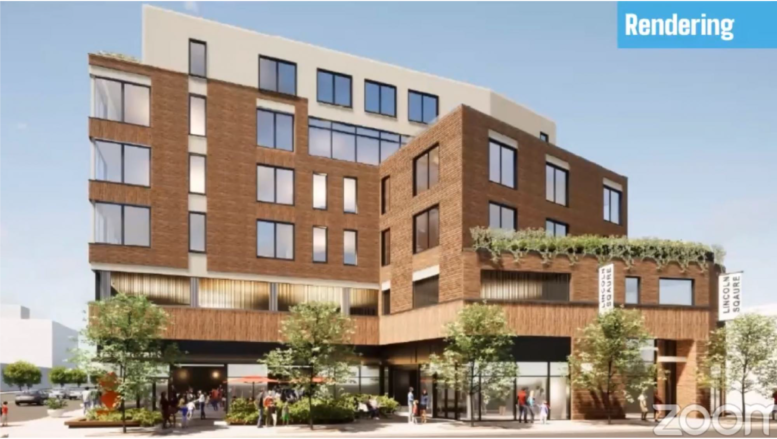
I hope this is the starting point for revitalizing the intersection of Western and Lawrence which has been slowly decaying since about 1975. I anticipate NIMBY howling of the same level as that which occurred when the parking lot at the Logan Square El station was put to better use. Attempted lawsuit imminent. Sigh.
The NIMBYS have been howling for YEARS on this one, since the concept was first floated. All over Lincoln Square you would see “We need our parking” signs in windows of businesses and residences. Which on its face is ridiculous since for an area so well served by public transit there are so very many parking lots (not to mention pretty decent street parking).
From what I’ve observed, a certain element of the neighborhood sees “affordable housing” as code for “importing people of color” and they (sadly) believe this will harm the community – even though the most harm to businesses has been caused by the declining population density in the past 20-30 years.
So essentially “We Need Our Parking” was a dog whistle of sorts. But I think in this case the drama has already played out, for the most part.
I hope there’s generally further improvement of the Leland / Western / Lincoln area. There’s an opportunity to make the pedestrian experience between the Lincoln shopping area and Western Brown Line much more appealing and safe. Who owns the parking lot on the south side of Leland where the farmers market happens?
For some reason my previous post (with direct URLs) didn’t go through but if you search for “lincoln square cta ssa master plan” (don’t use the quotation marks) you’ll see a great site with links to the latest concept plans. Block Club also did an article in July to announce the plan being funded. Not sure when they’re breaking ground but what they’ve come up with is pretty appealing.
Western feels more like L.A. and Houston than Chicago for vast stretches. The amount of underutilization, surface lots and suburban retail is shocking, especially at some major intersections. 6-stories should be as-of-right and the process expedited. There is still tons to redevelop which will take decades at the rate of the approval process.
For how wide Western is it could really benefit from some buildings 8-10+ stories. Let the complainers move and replace them with actual urbanists. If only we could embrace density, rebuild light-rail and focus on pedestrian/bike traffic what a better city we would experience.
This is an absolute joke. “Affordable housing,” for what? To keep you poor. You can work at the McDonald’s down the street, or maybe the dollar tree, and we’ll help you out just a liiiiitle bit and keep you below the middle class just enough so you think you need us. And we’ll put a Starbucks right underneath your apartments so the people in Lincoln Manor can stop by and wave to you. Joke
Thanks for telling us you have no idea what affordable housing is (and who it serves) without telling us.
Available street parking you got to be kidding me try parking on my block on the weekend good luck!
Street parking! Are you kidding? Just another way to destroy the business community there. Little children running out of the bldg onto Western ave. The statement that anyone who is against this development is a dogwhistle. The claim that everyone can take the elevated train including mobile challenged seniors and suburbanites coming into shop or enjoy the fests is ridiculous! What about the cost of removing the city meters to LAZ parking? This plan should have been voted on by the residents– not imposed upon the neighborhood by politicians who supposedly represent us
Haven’t seen the final cost per unit with tax credits inflating costs.
It’s app $700,000 per unit as Crains Chicago Business wrote some time ago