Steel has officially reached its full height for a six-story condominium building known as “Madison + Carpenter,” located at 6 N Carpenter Street in West Loop. Real estate developer ZSD is planning to construct 13 condominiums, with four- and five-bedroom residences available. The project will replace a set of lower brick buildings that were demolished last year.
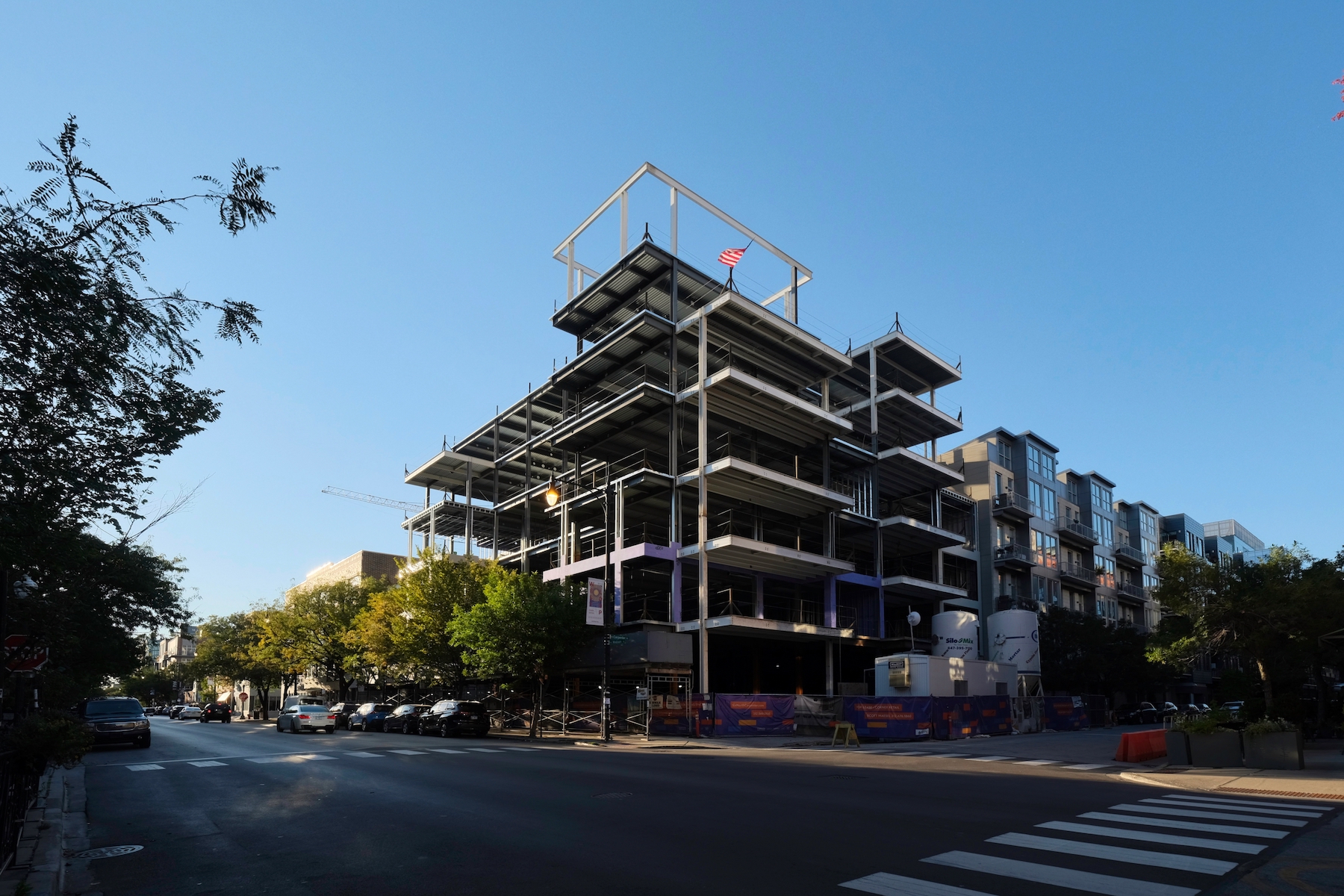
Madison +.Carpenter. Photo by Jack Crawford
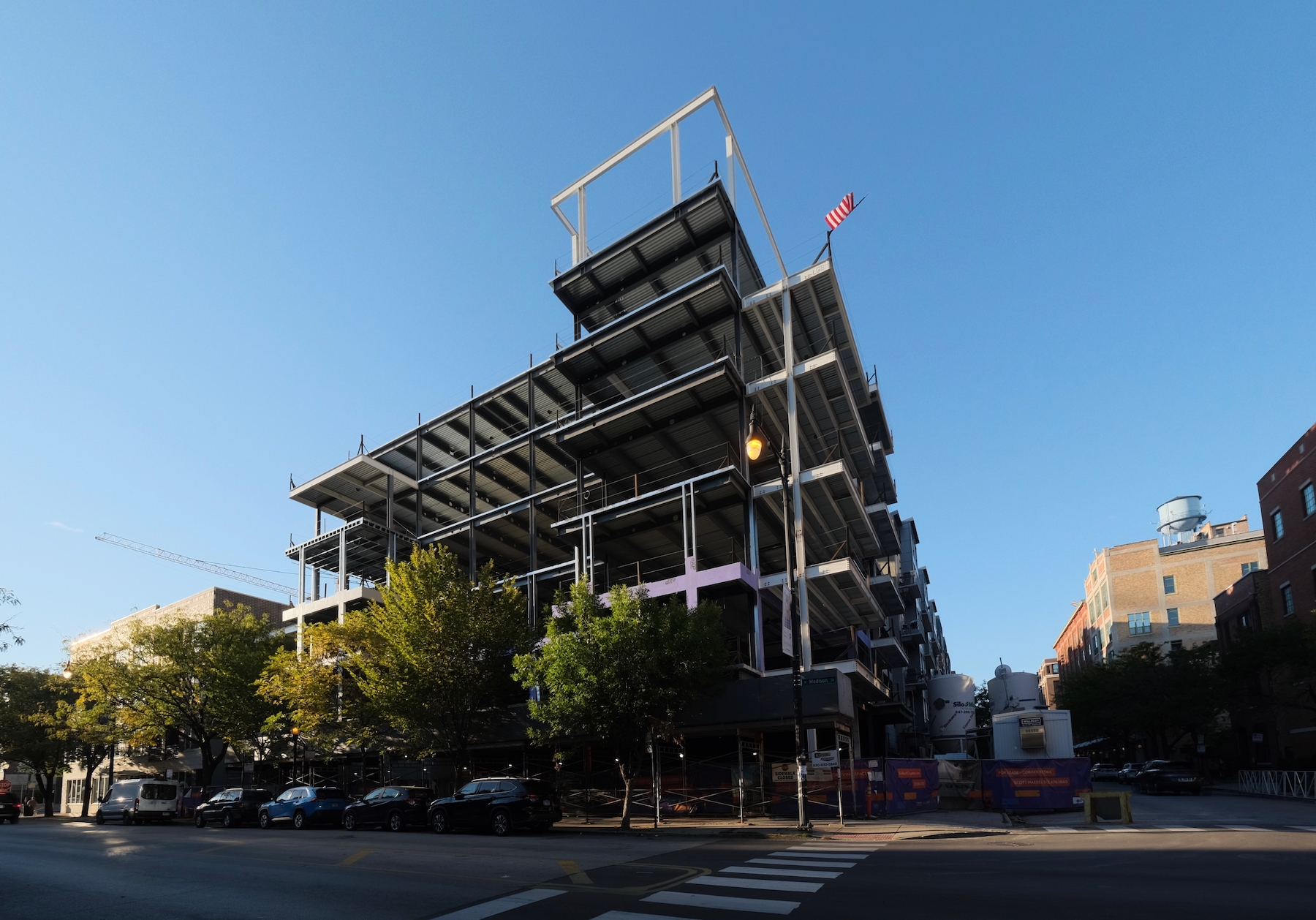
Madison +.Carpenter. Photo by Jack Crawford
The condos will have floor areas that are between 2,400 and 3,800 square feet. Prices for the units will start at $2 million and go up to $3 million. The homes come with features such as floor-to-ceiling windows, open layouts, and large private balconies. With their bigger size, the units offer space for rooms like a den or flex space which can be used as an office, home gym, or children’s playroom.
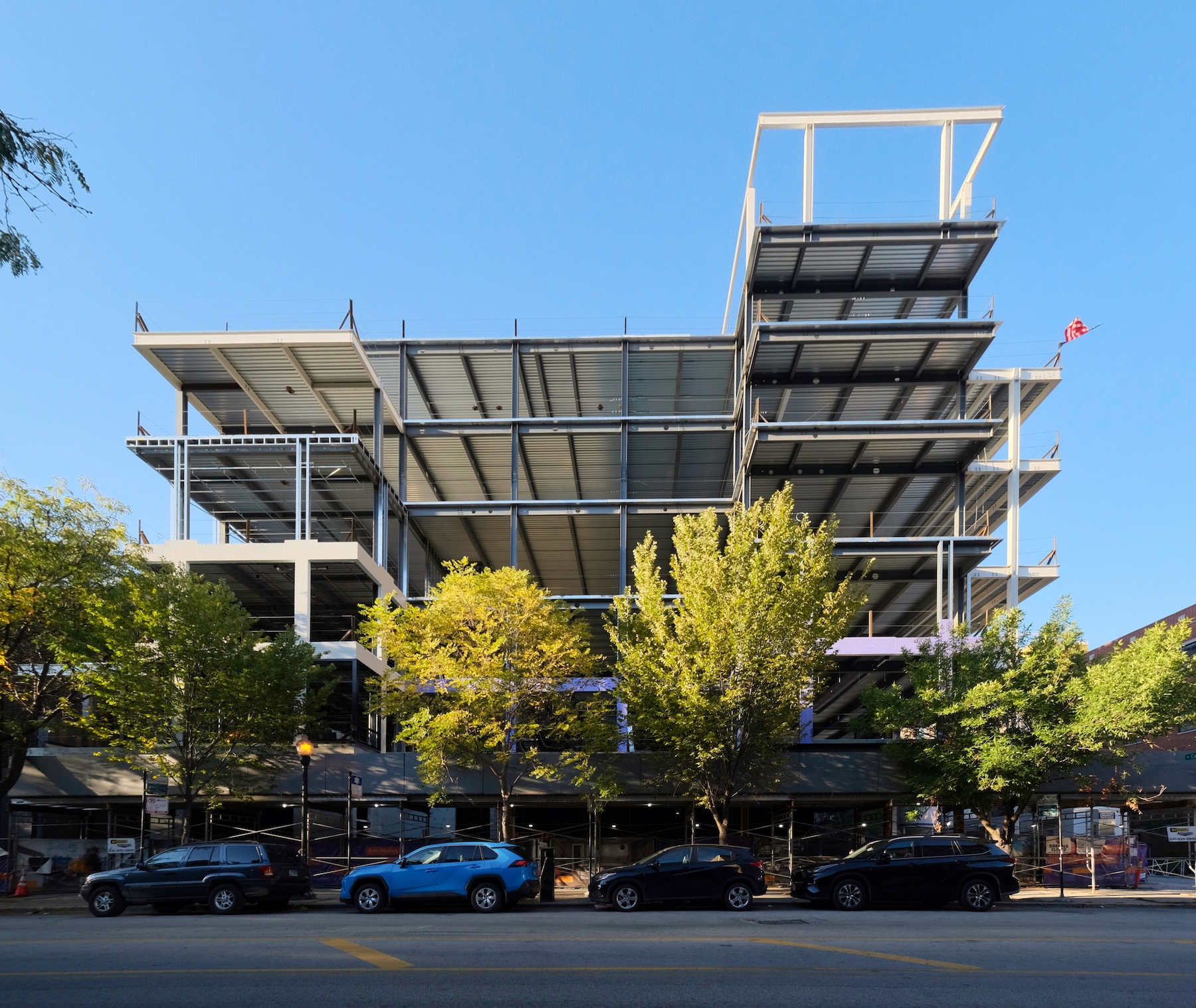
Madison +.Carpenter. Photo by Jack Crawford
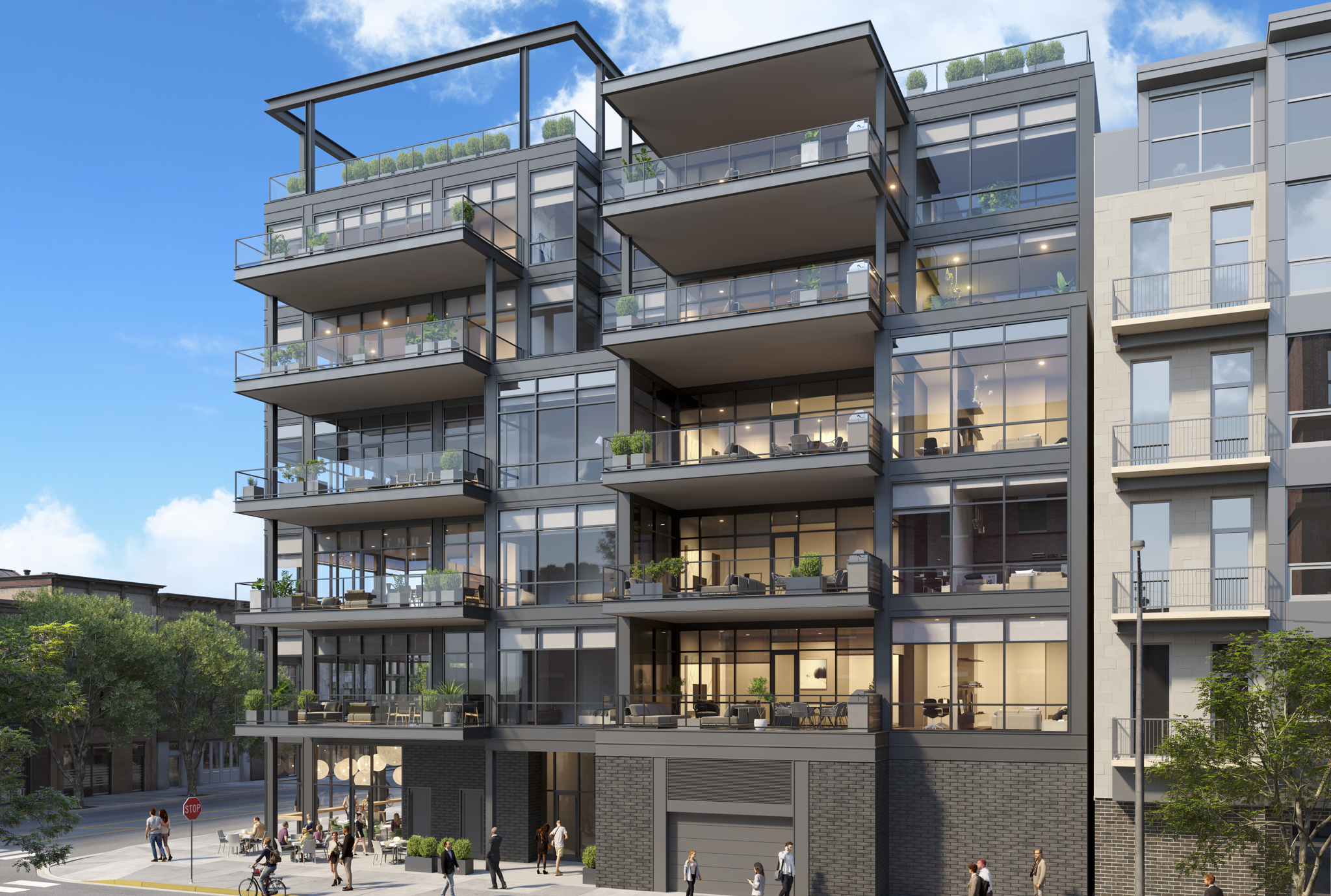
Madison + Carpenter. Rendering by SGW Architecture & Design
The architecture firm behind the building is SGW Architecture & Design. On the upper levels, a brick façade has been topped with glass and metal beams, giving the impression of an industrial yet elegant style. Open beams top off the structure as an open air parapet in the southeast corner.
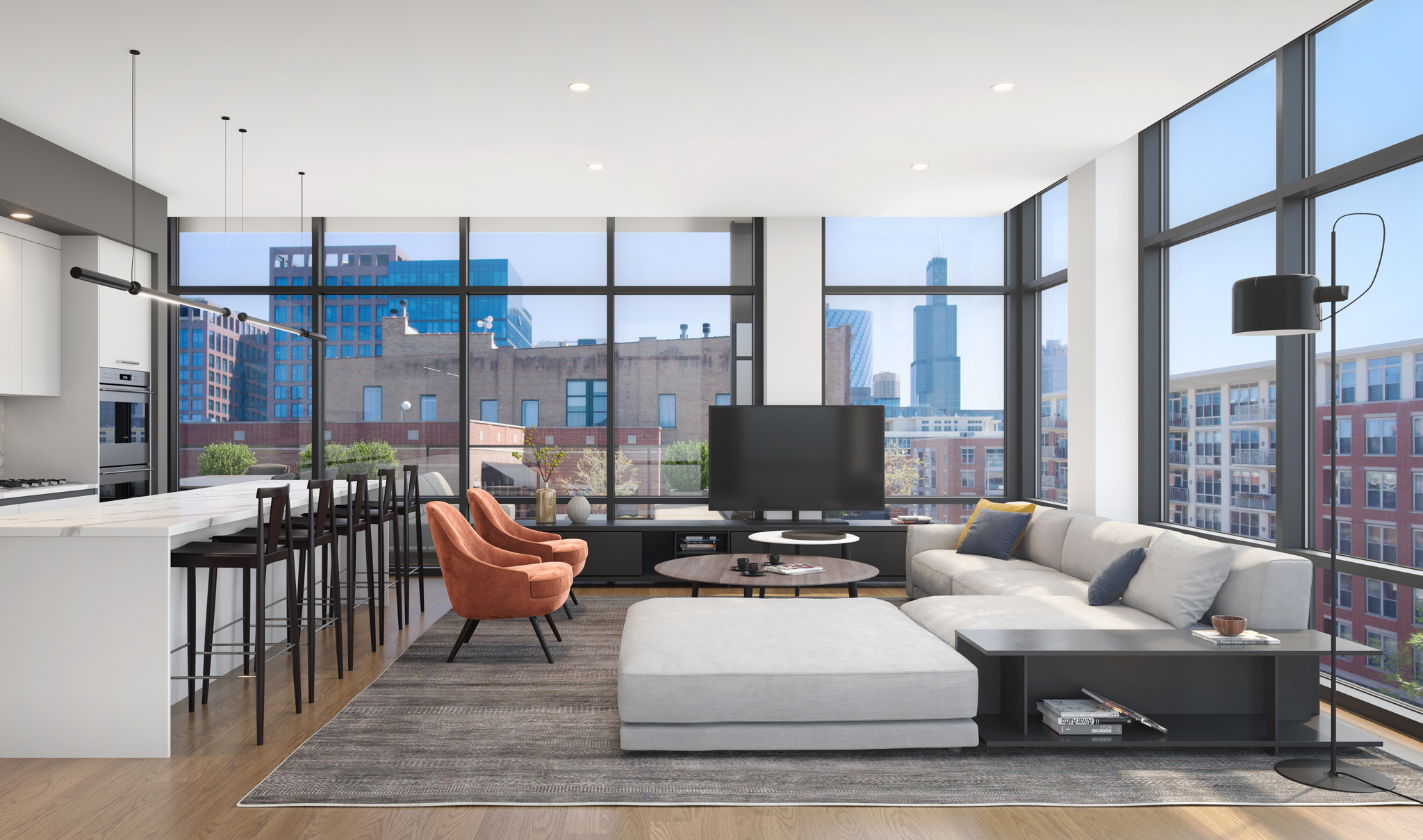
Madison + Carpenter. Rendering by SGW Architecture & Design
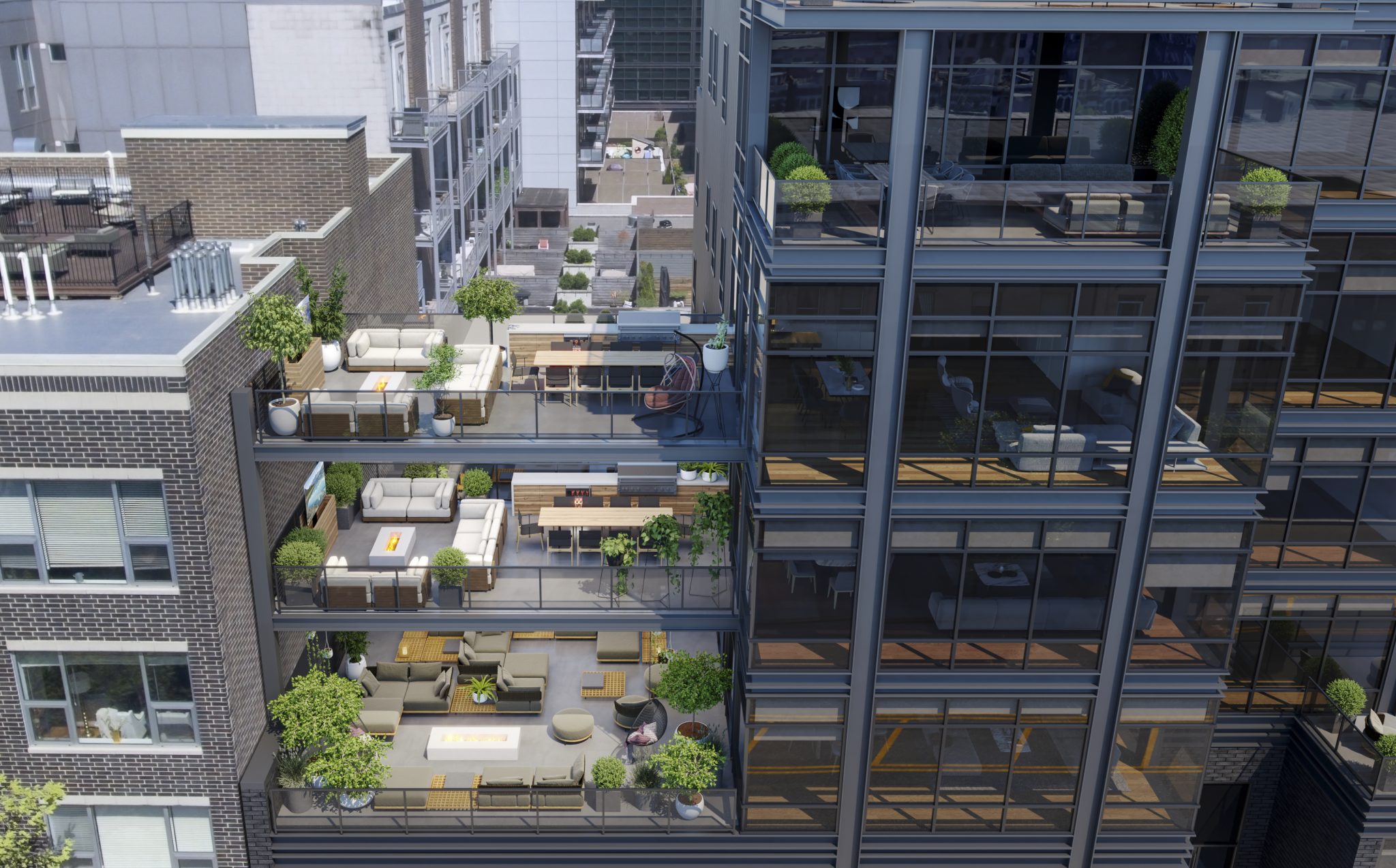
Madison + Carpenter. Rendering by SGW Architecture & Design
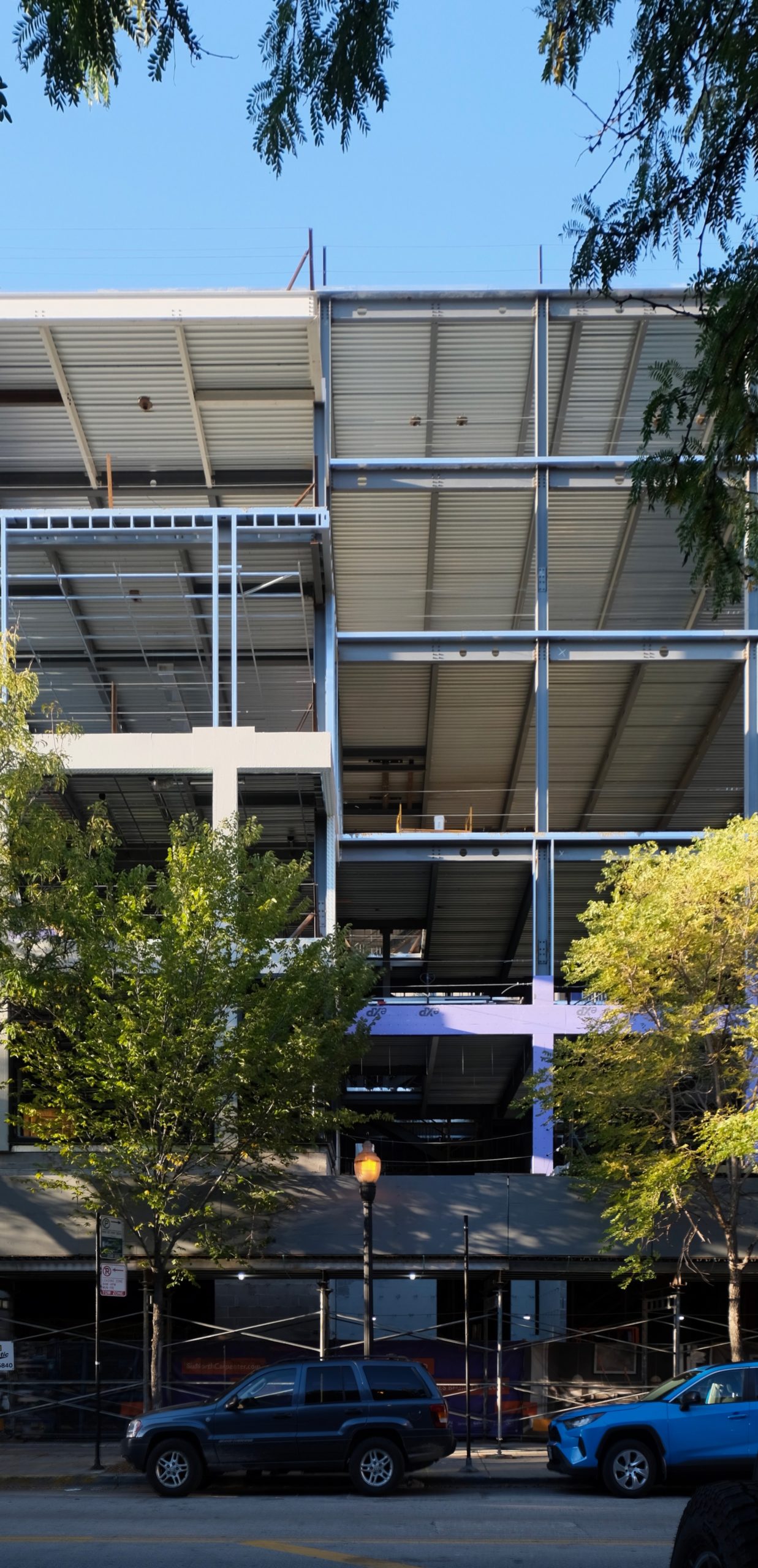
Madison +.Carpenter. Photo by Jack Crawford
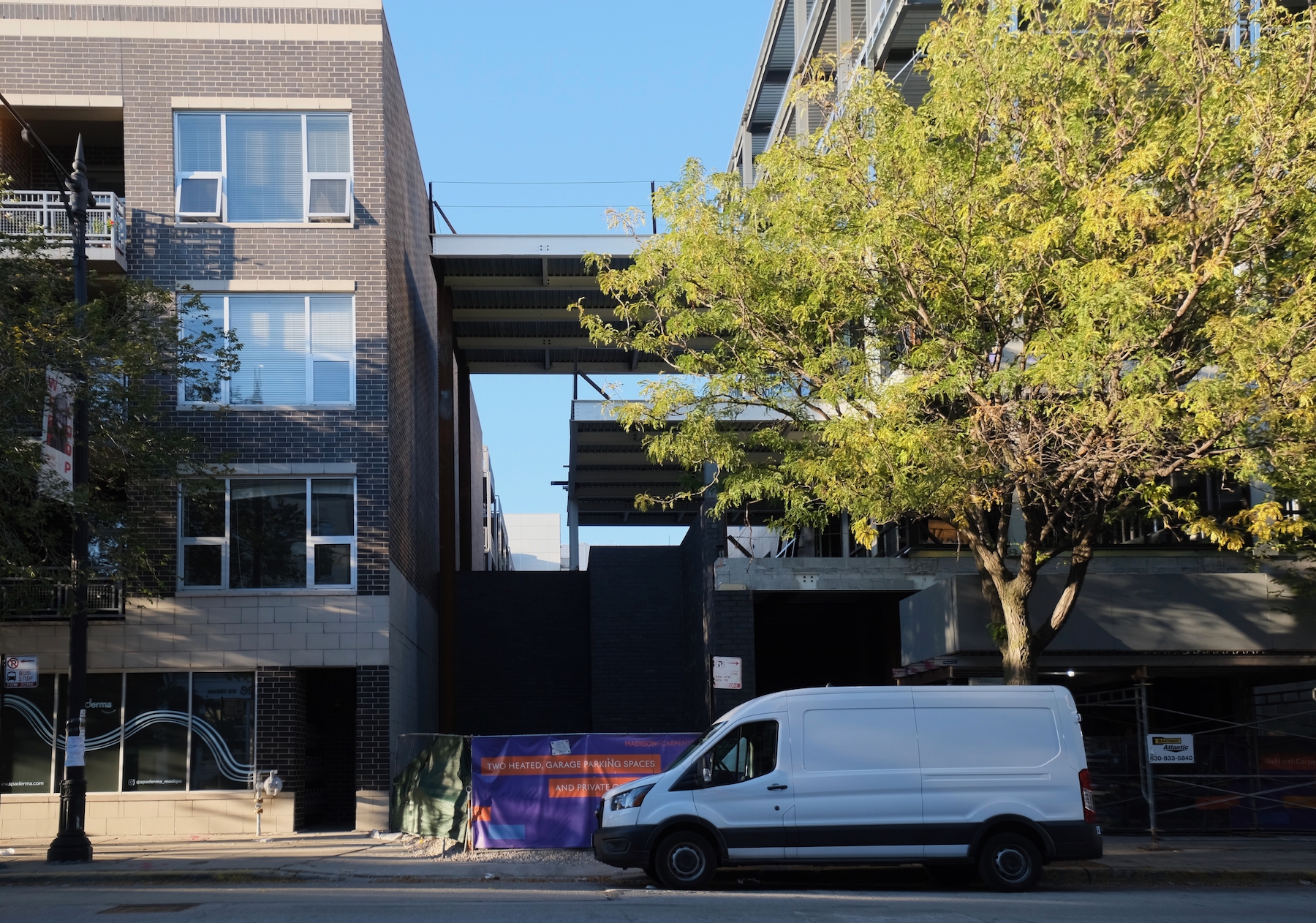
Madison +.Carpenter. Photo by Jack Crawford
The development, located at 360 W. Lake Street, will contain 26 parking spaces for residents. Divvy bike stations and bus service for Routes 8 and 20 are available nearby on the north side at Morgan station on the L line.
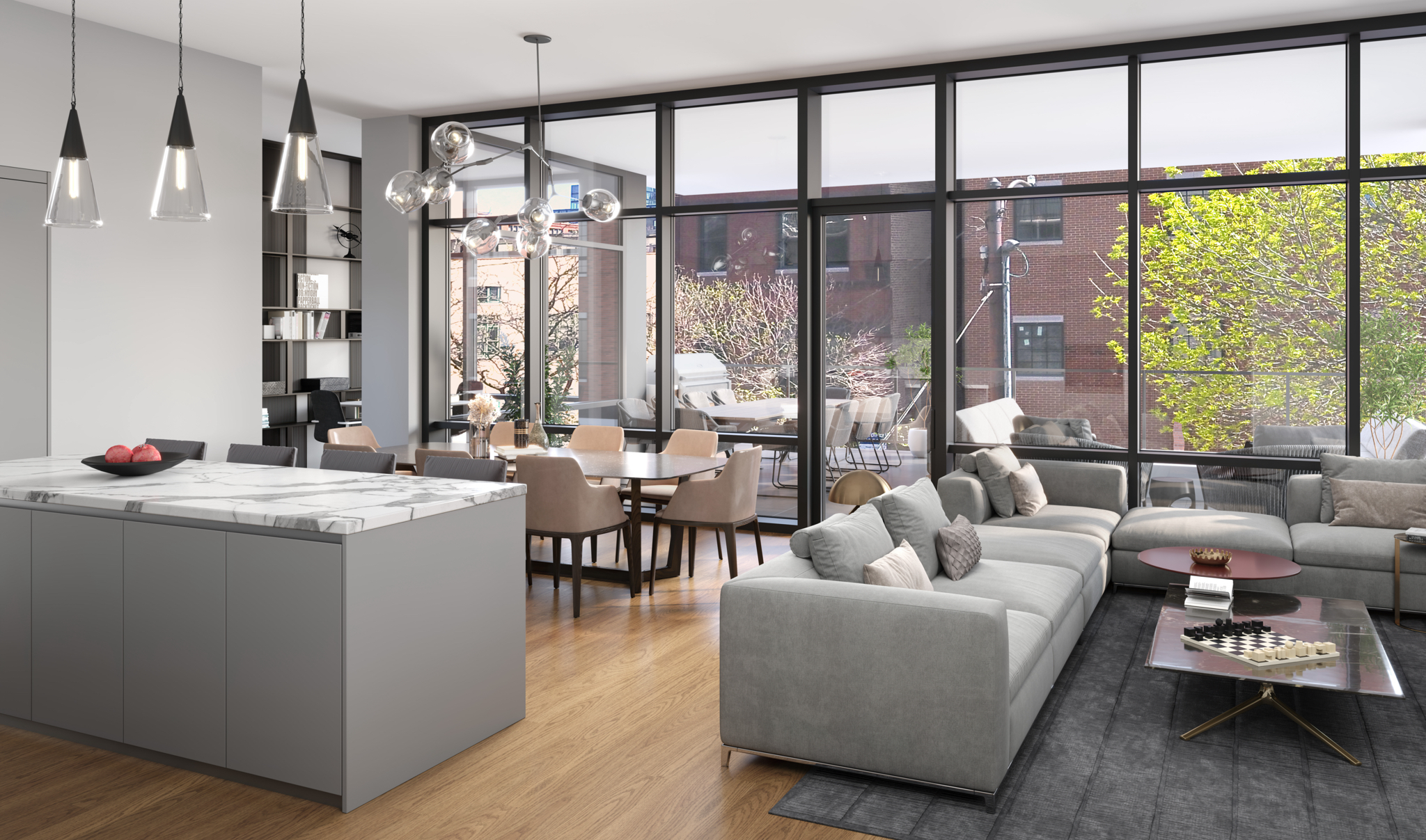
Madison + Carpenter. Rendering by SGW Architecture & Design
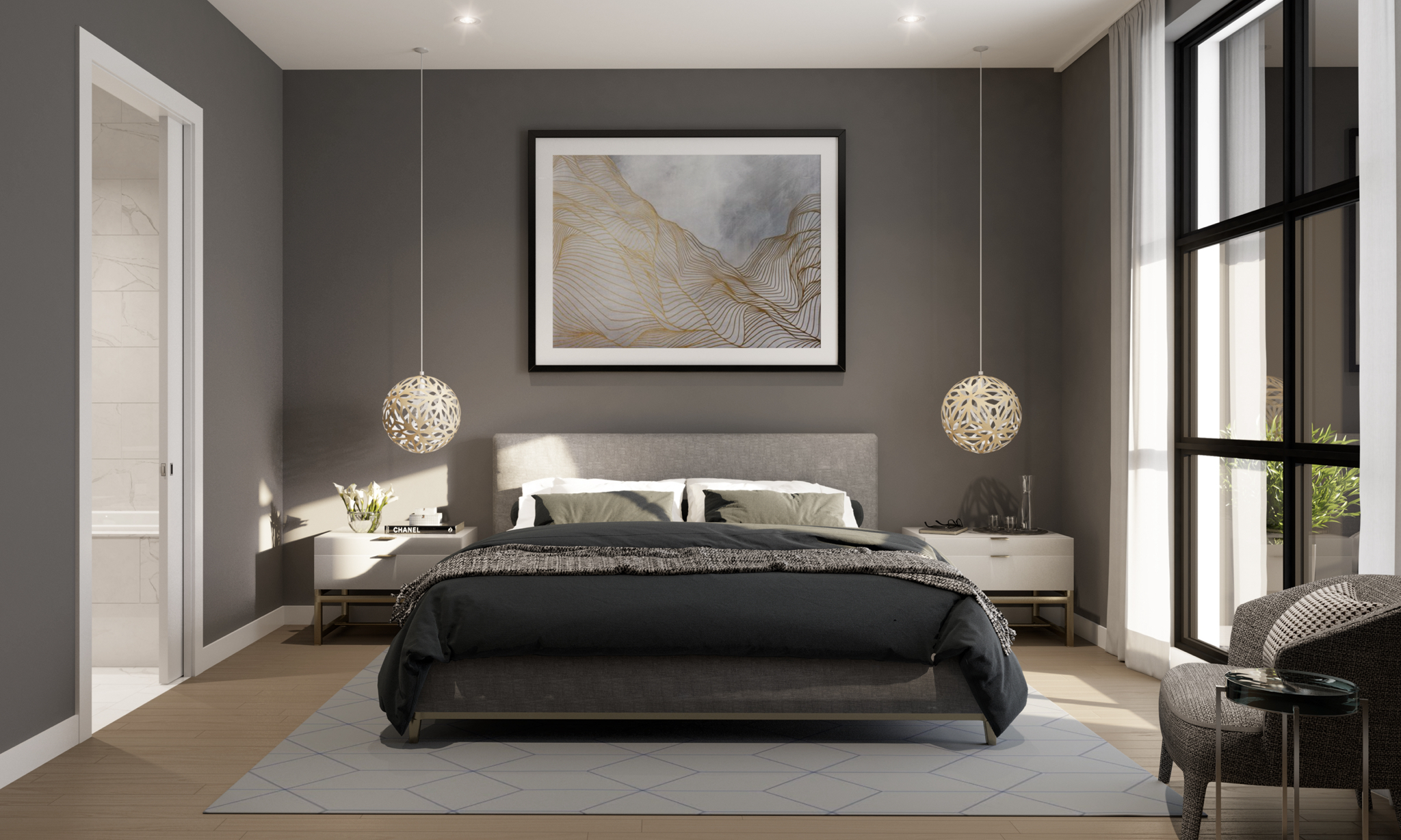
Madison + Carpenter. Rendering by SGW Architecture & Design
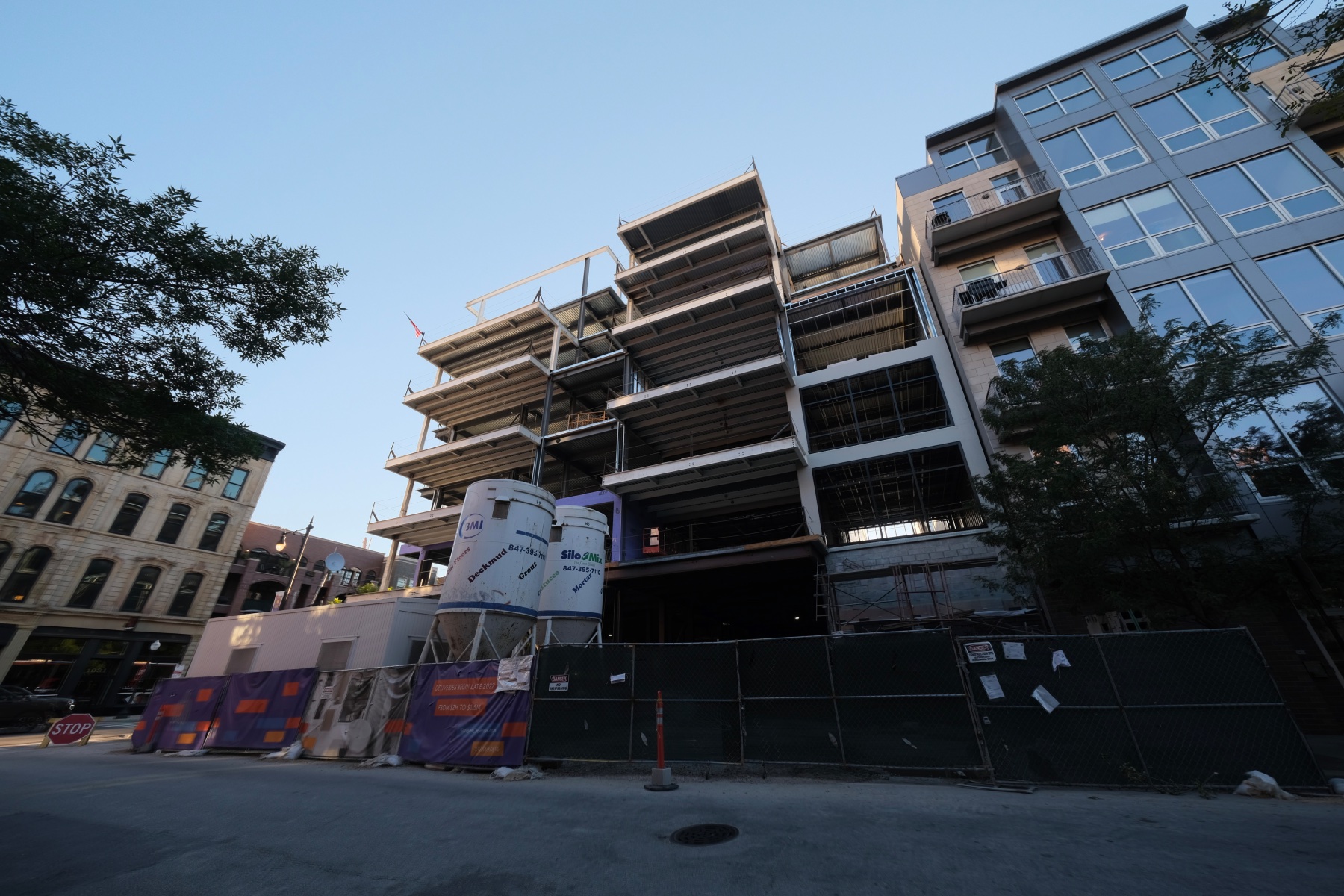
Madison +.Carpenter. Photo by Jack Crawford
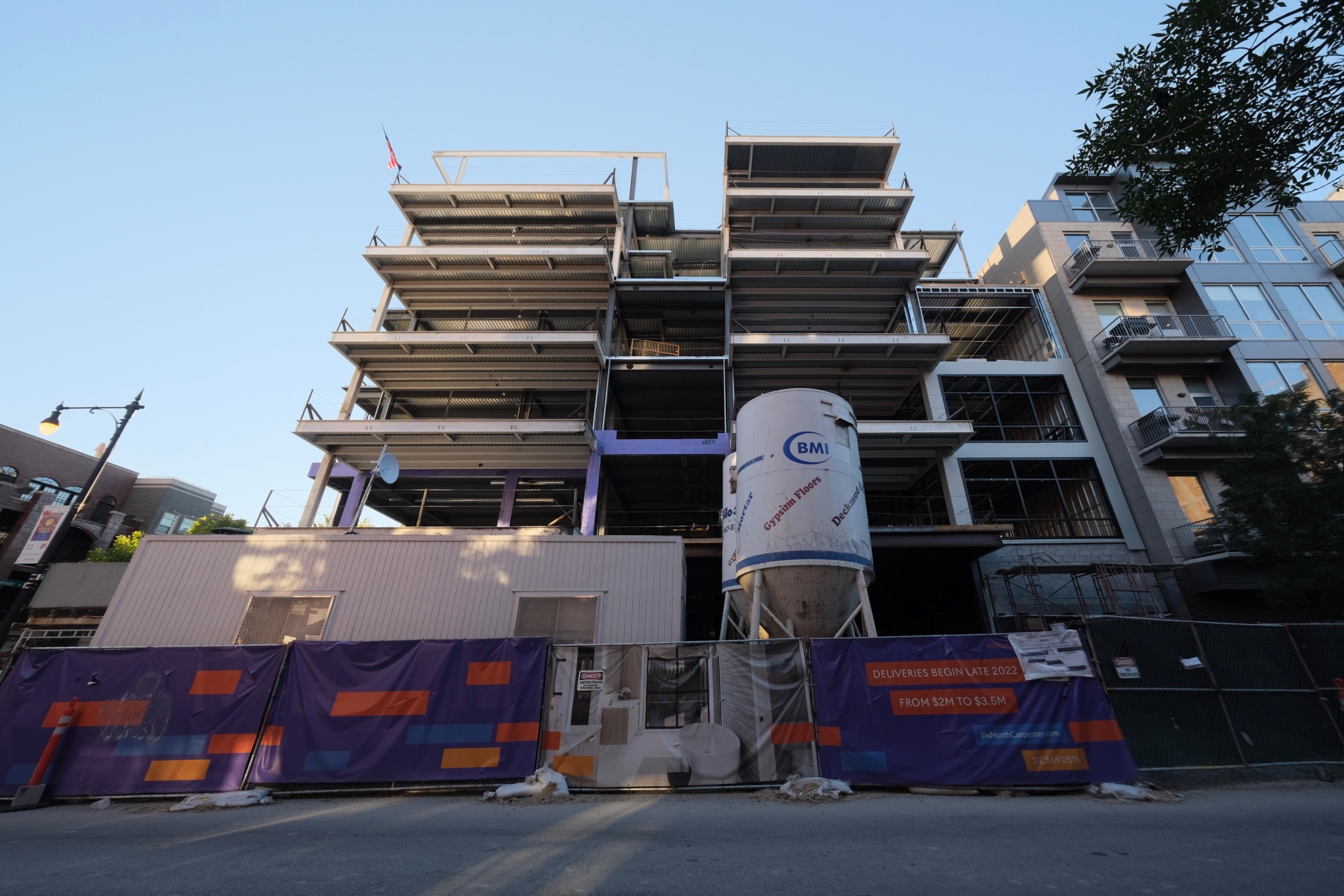
Madison +.Carpenter. Photo by Jack Crawford
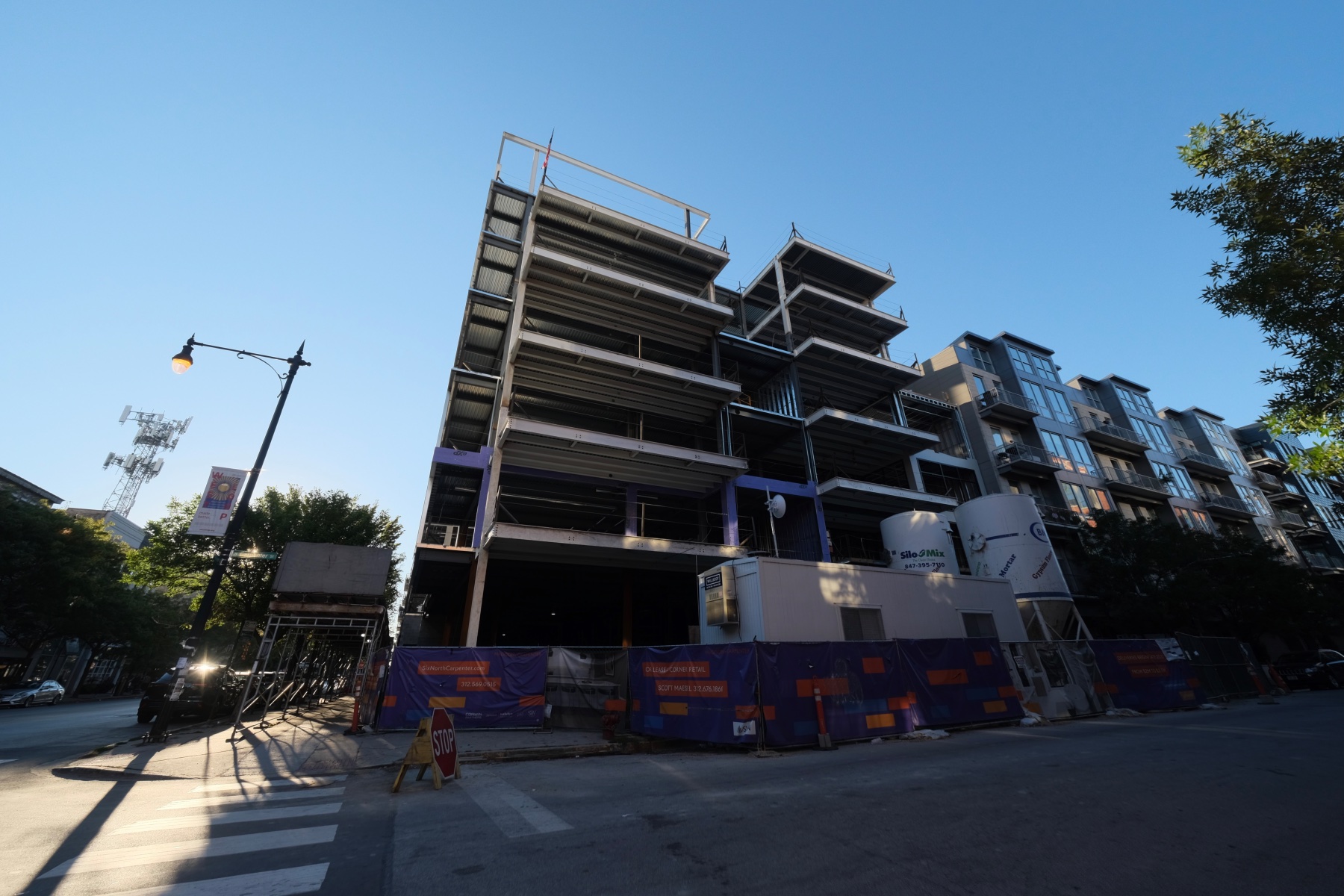
Madison +.Carpenter. Photo by Jack Crawford
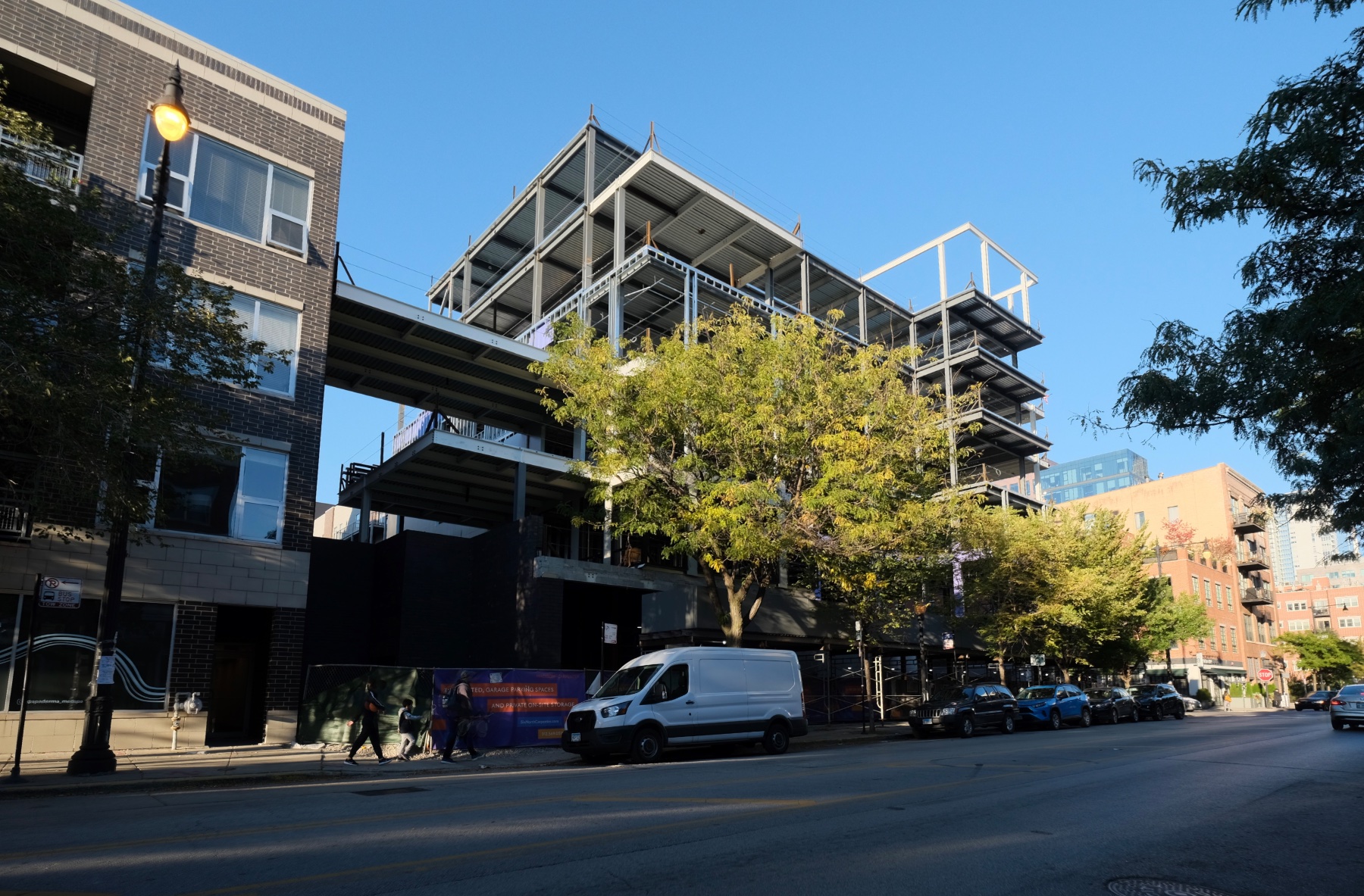
Madison +.Carpenter. Photo by Jack Crawford
ZSD’s subsidiary, ZSD Construction, is the current general contractor for the project with an intended completion date for 2023.
Subscribe to YIMBY’s daily e-mail
Follow YIMBYgram for real-time photo updates
Like YIMBY on Facebook
Follow YIMBY’s Twitter for the latest in YIMBYnews

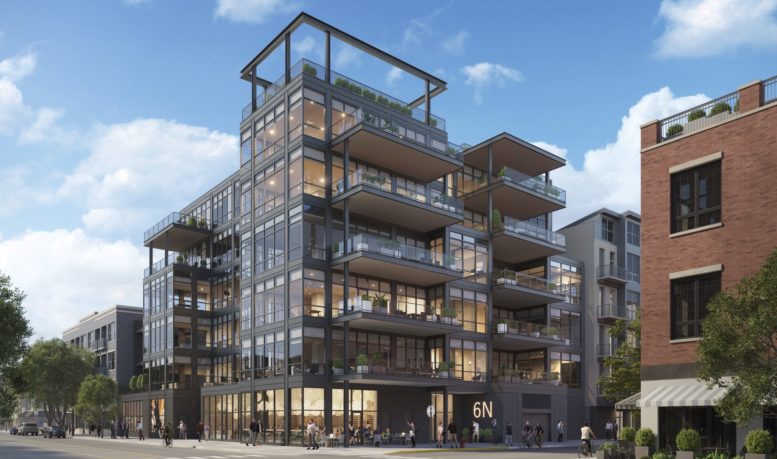
Be the first to comment on "Structural Work Now Topped out for Madison + Carpenter Condo Development in West Loop"