Renderings have been revealed for a proposed mixed-use development at 4715 N Western Avenue in Lincoln Square. Located at the intersection of W Leland Avenue and N Western Avenue, the site is a city-owned public parking lot on the northeastern corner of the intersection. The Community Builders is the developer behind the concept.
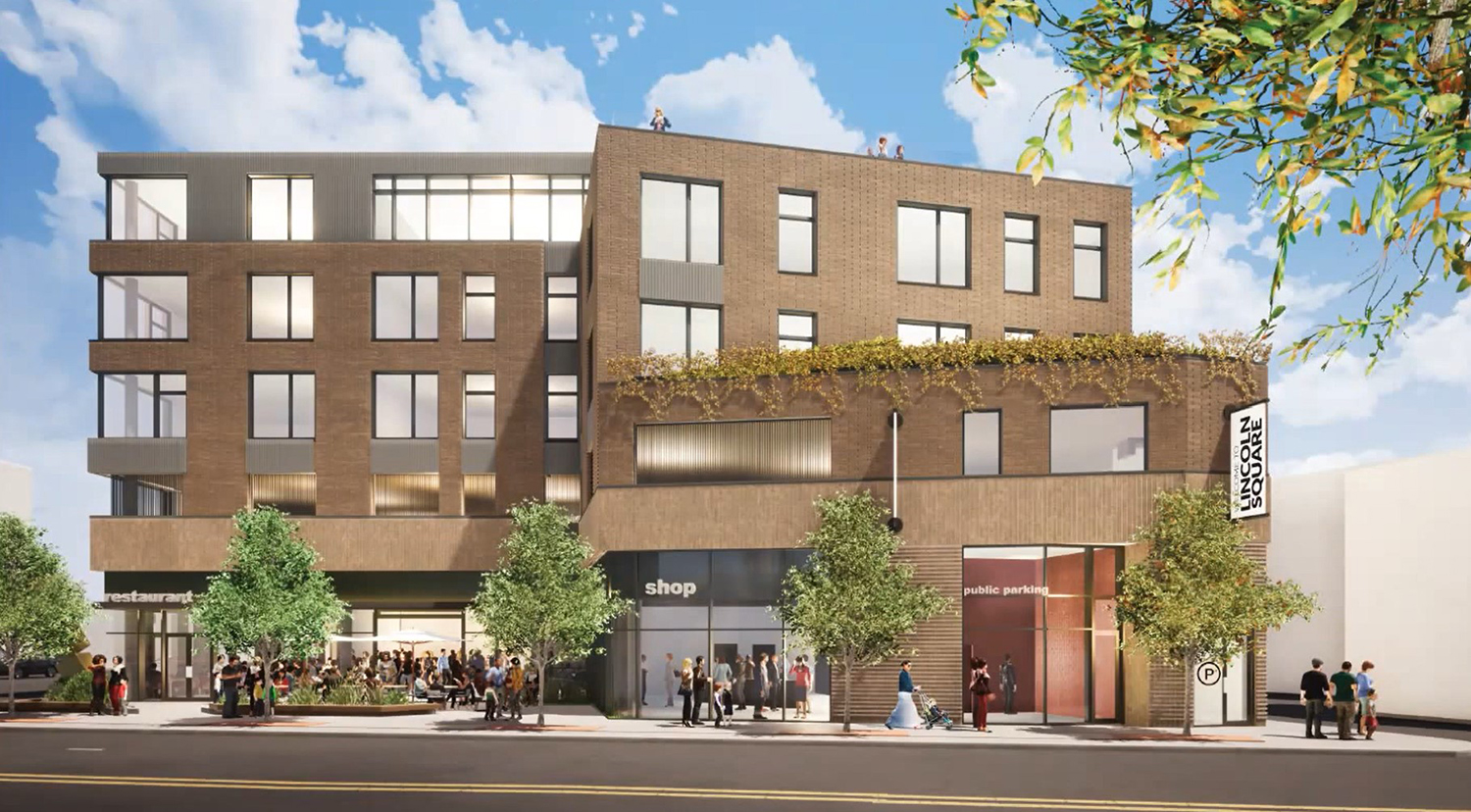
View of 4715 N Western Avenue. Rendering by DesignBridge
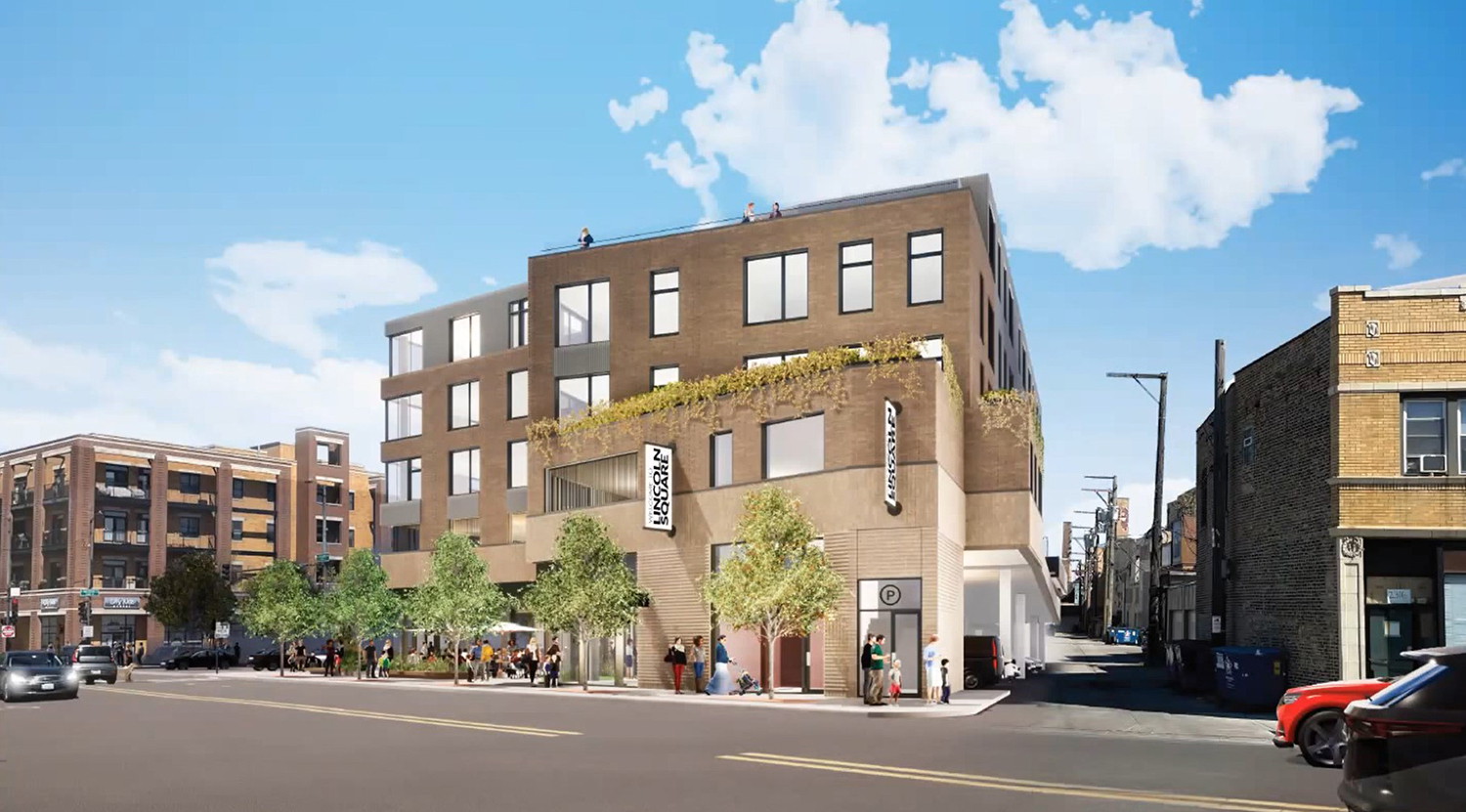
View of 4715 N Western Avenue. Rendering by DesignBridge
Designed by DesignBridge, the new construction will produce a five-story building that rises 65 feet. The mixed-use development will hold ground-floor retail space spanning 5,000 square feet, with residential dwellings on the upper floors. The unit mix will comprise of 18 studios, 27 one-bedrooms, and six two-bedrooms. The fifth floor residences will be reserved for artists, while the remaining units will be affordable, reserved for residents earning up to 80 percent of the area median income.
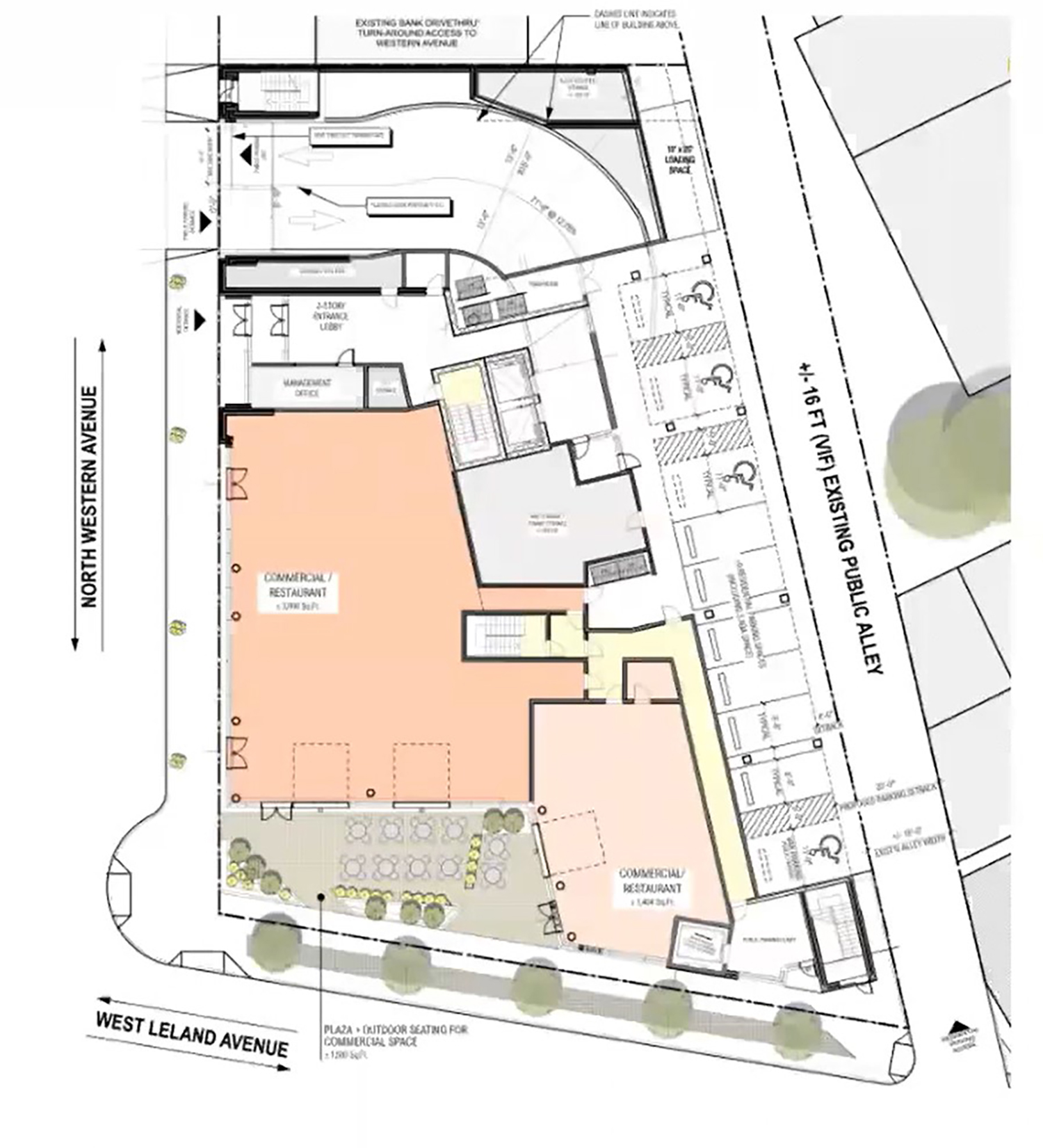
Site Plan for 4715 N Western Avenue. Drawing by DesignBridge
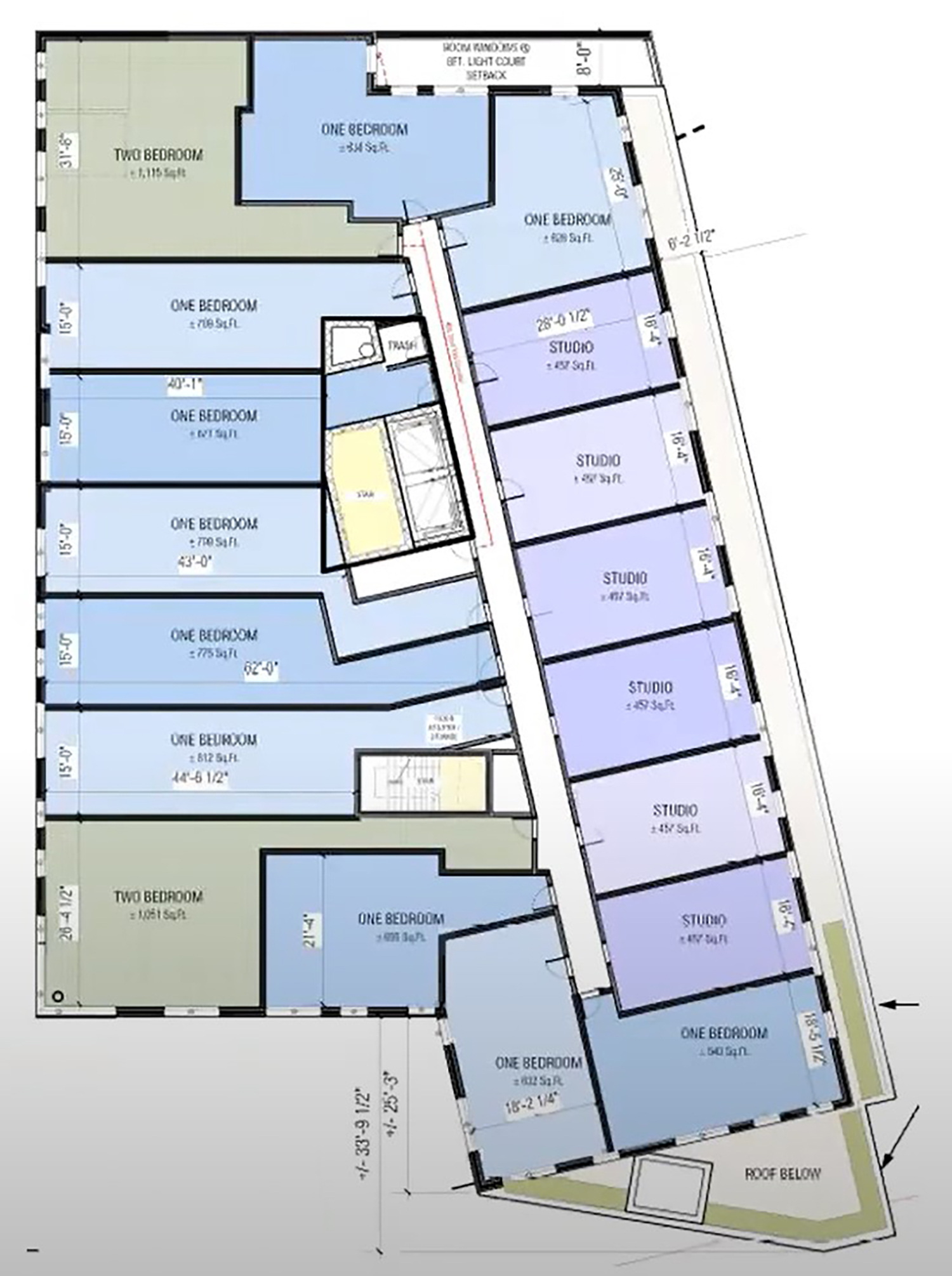
Residential Floor Plan for 4715 N Western Avenue. Drawing by DesignBridge
The design of the building matches the roughly triangular shape of the site, while the massing addresses the context around it. The building is set back at the corner of W Leland Avenue and N Western Avenue to create a pedestrian plaza. The structure sits back to rise four floors along W Leland Avenue while rising the full five stories along N Western Avenue. A setback at the third floor will create a space for greenery. The residents will access the building from N Western Avenue, with provided amenities including bike parking, a lounge on the fifth floor, and an outdoor terrace on the fifth floor.
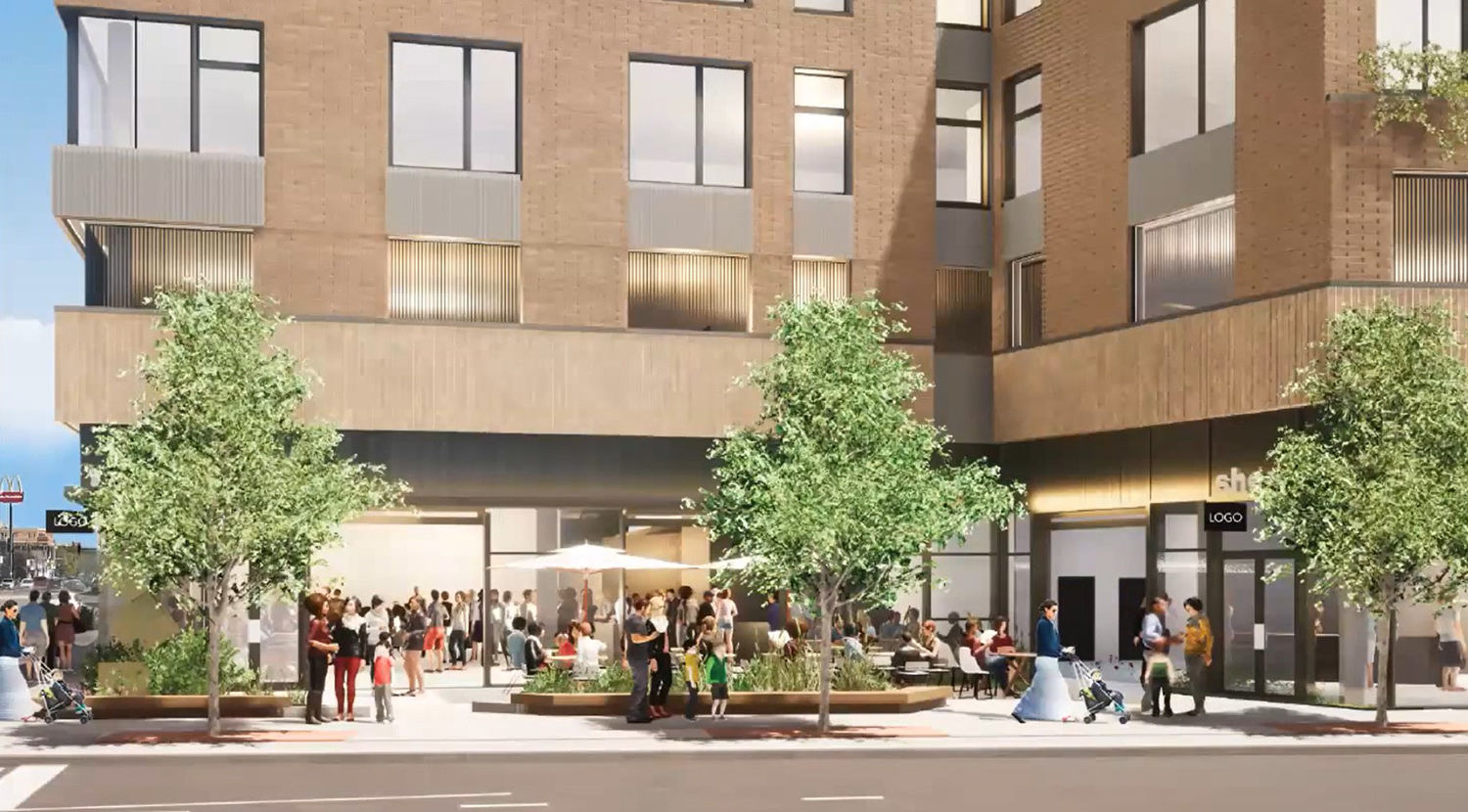
View of Plaza at 4715 N Western Avenue. Rendering by DesignBridge
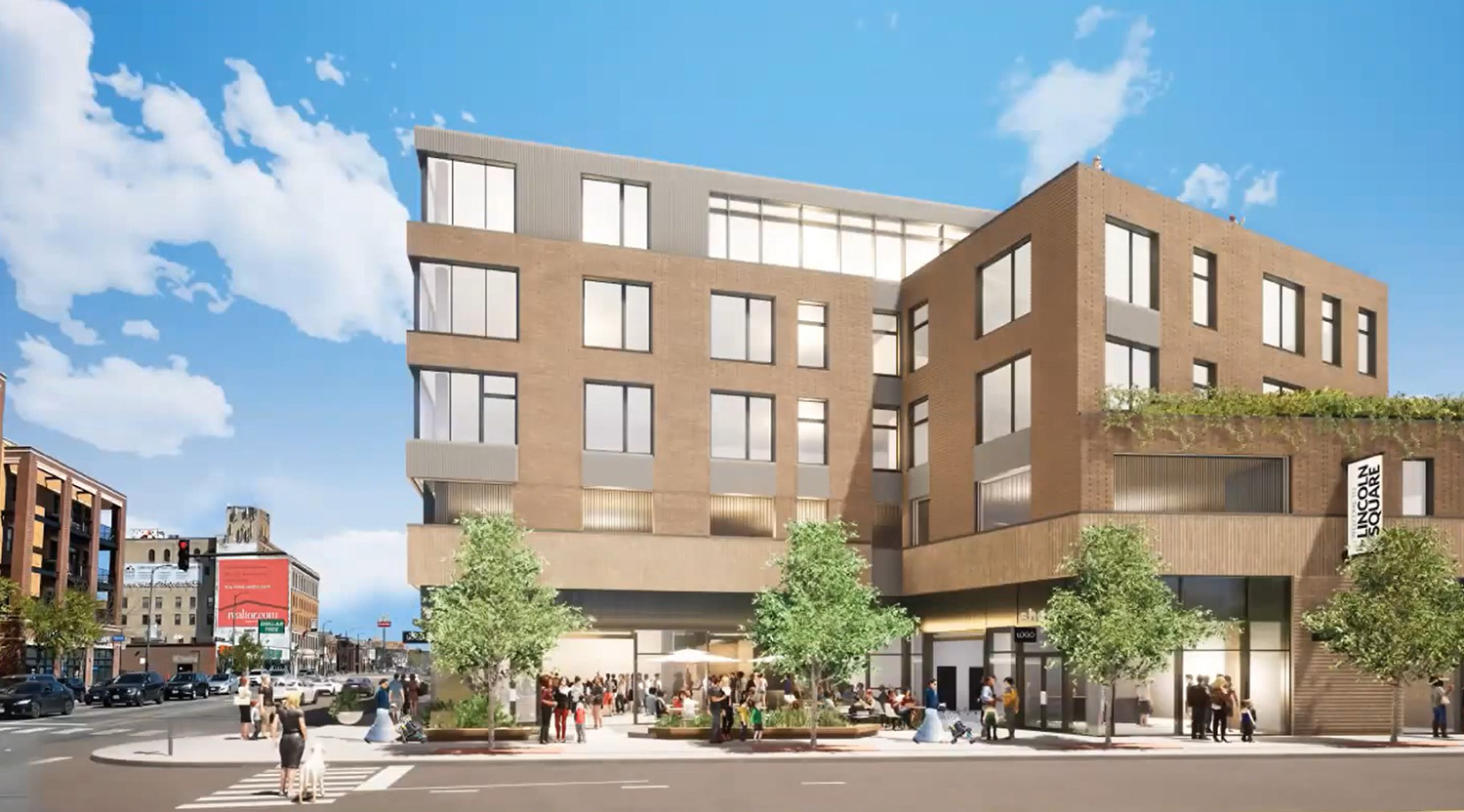
View of 4715 N Western Avenue. Rendering by DesignBridge
Parking for the project will include 41 public spaces, accessed from N Western Avenue. Nine parking spaces designated for the residents will be accessible from the alley. Currently, the city-owned parking lot offers 47 spaces, with 43 of them designated for public use. The Western CTA L station, serviced by the Brown Line, is within a two-minute walk from the site. The 11, 49, 49B, and X49 CTA bus routes, accessible at the Western and Leland stop, are directly across the street from the project site.
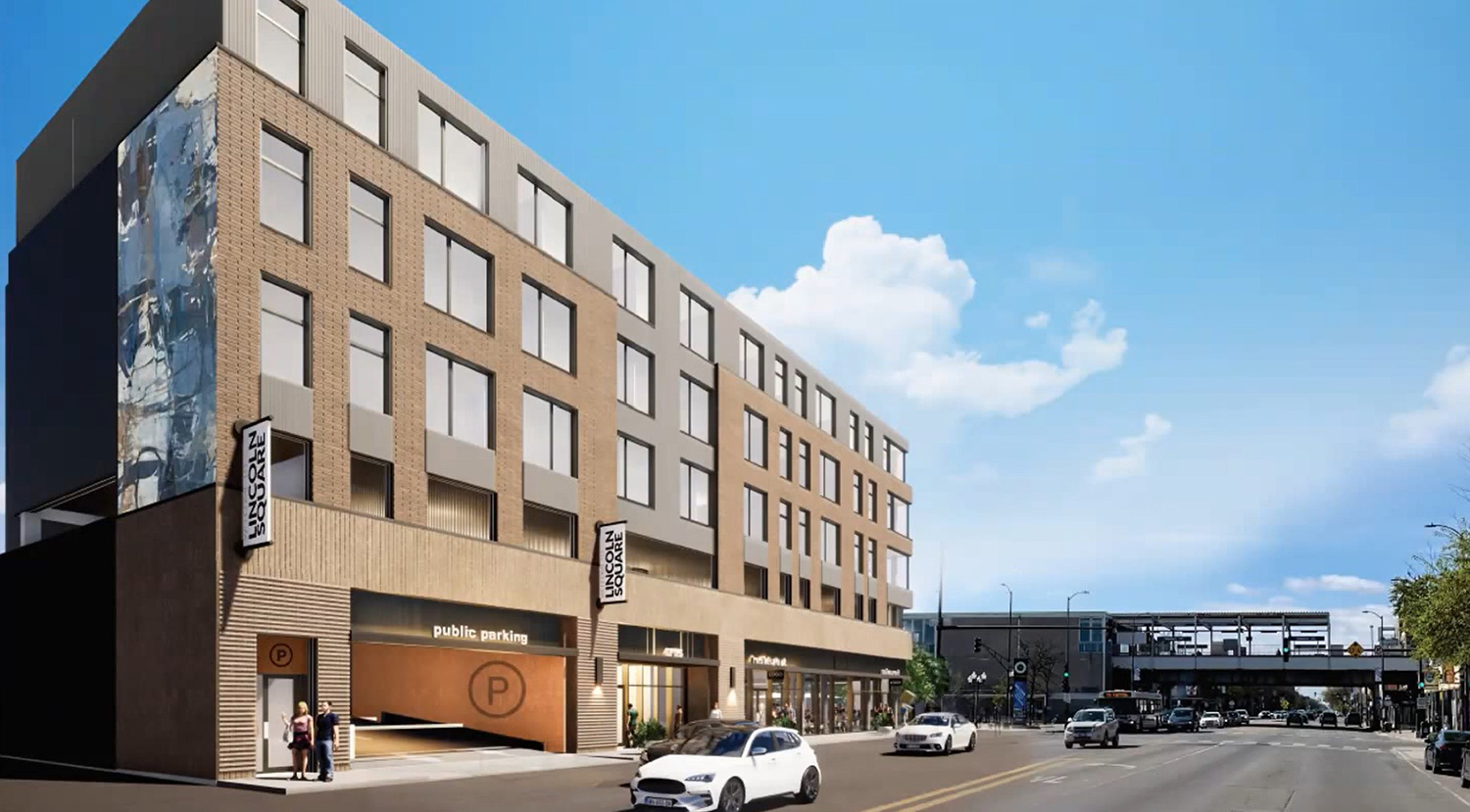
View of 4715 N Western Avenue. Rendering by DesignBridge
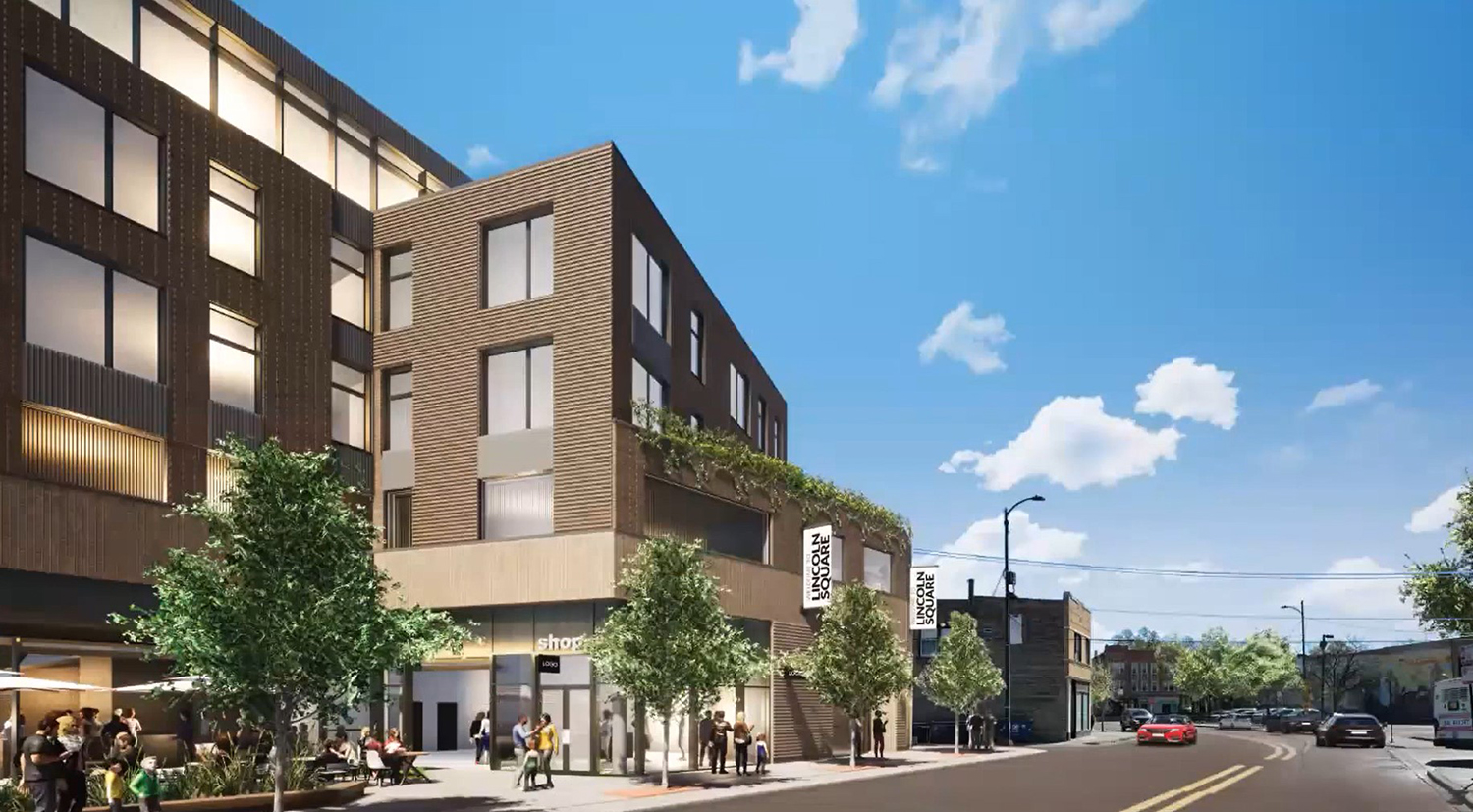
View of 4715 N Western Avenue. Rendering by DesignBridge
The proposal comes after the developers failed to receive tax credits to finance an earlier version of this project. Relying on Low-Income Housing Tax Credits, the developers are planning to resubmit the proposition to the Department of Housing for the LIHTC application process. Structured into two phases, the development will be submitted, and the Stage One application will be sent this summer. Invitations for Stage 2 of the application will be announced this fall. If invited to Stage Two, the developers will begin going through the community approval process in the winter of this year to receive aldermanic approval for the zoning change.
Subscribe to YIMBY’s daily e-mail
Follow YIMBYgram for real-time photo updates
Like YIMBY on Facebook
Follow YIMBY’s Twitter for the latest in YIMBYnews

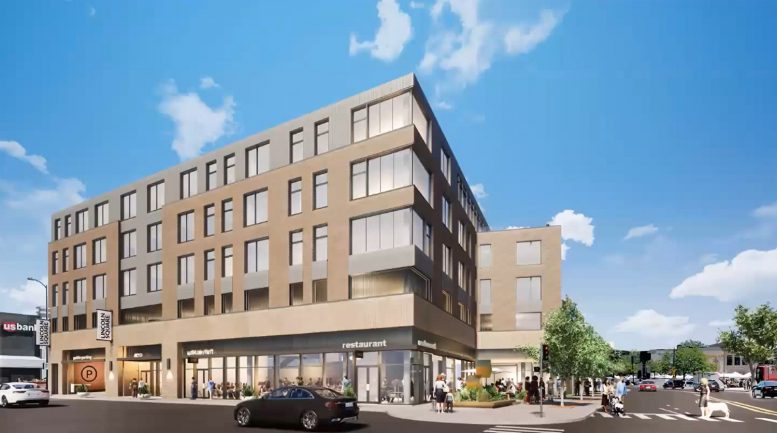
Really unfortunate that this awful plain design is going to go up in a prominent area.
It would be nice if there was more character, instead of the typical building that looks like it belongs in Schuamburg. Perhaps that can change when the public weighs in. Either way, it’s nice to see a parking lot be turned into something that will increase density and customer base for the nearby stores on Lincoln.
Terrible. Maifest lot being replaced with a cost-cutting, handout dependent developers beige block.