Construction has topped out for 609 W Randolph Street, a 15-story mixed-use development near the heart of West Loop Gate.
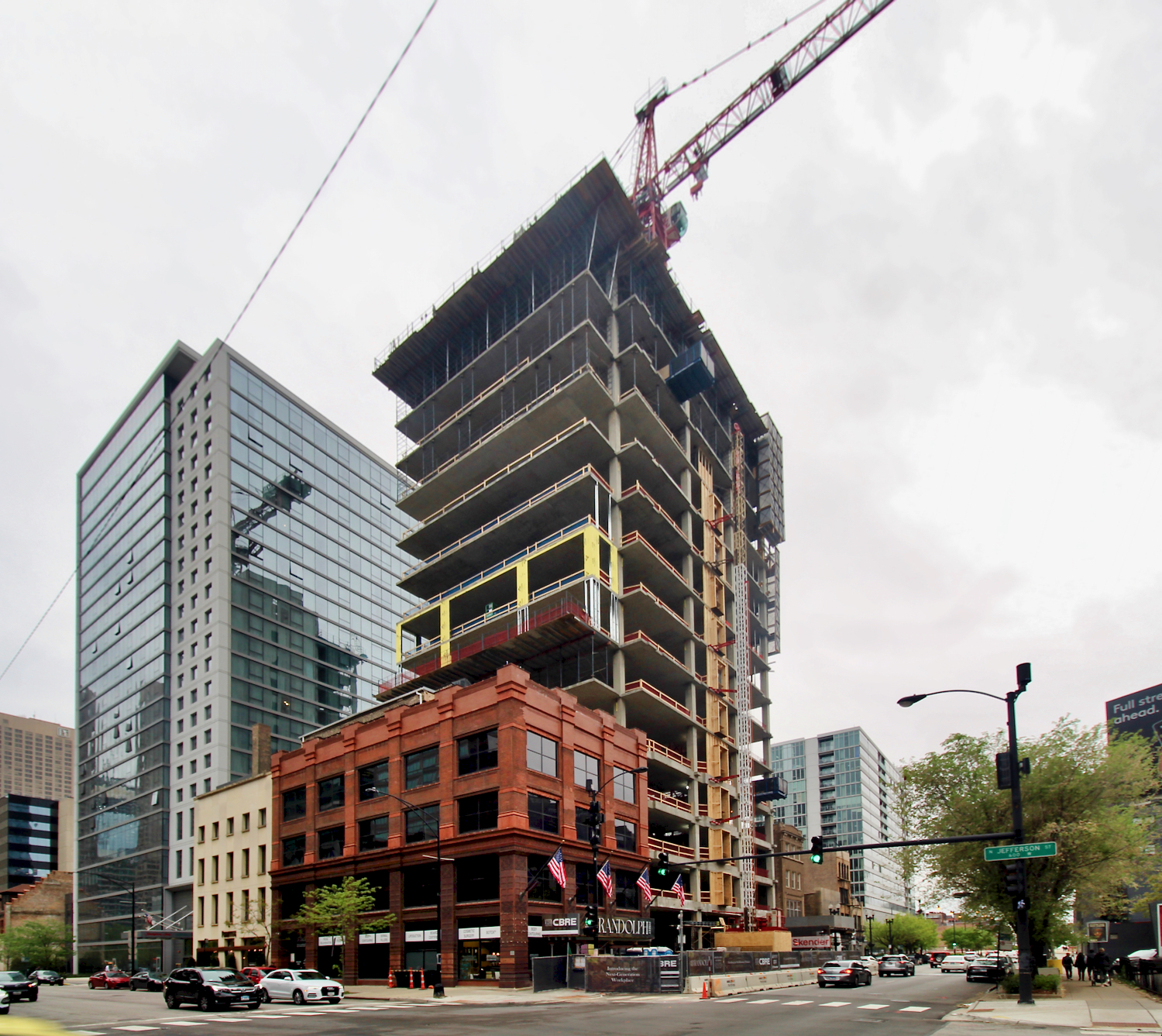
609 W Randolph Street. Photo by Jack Crawford
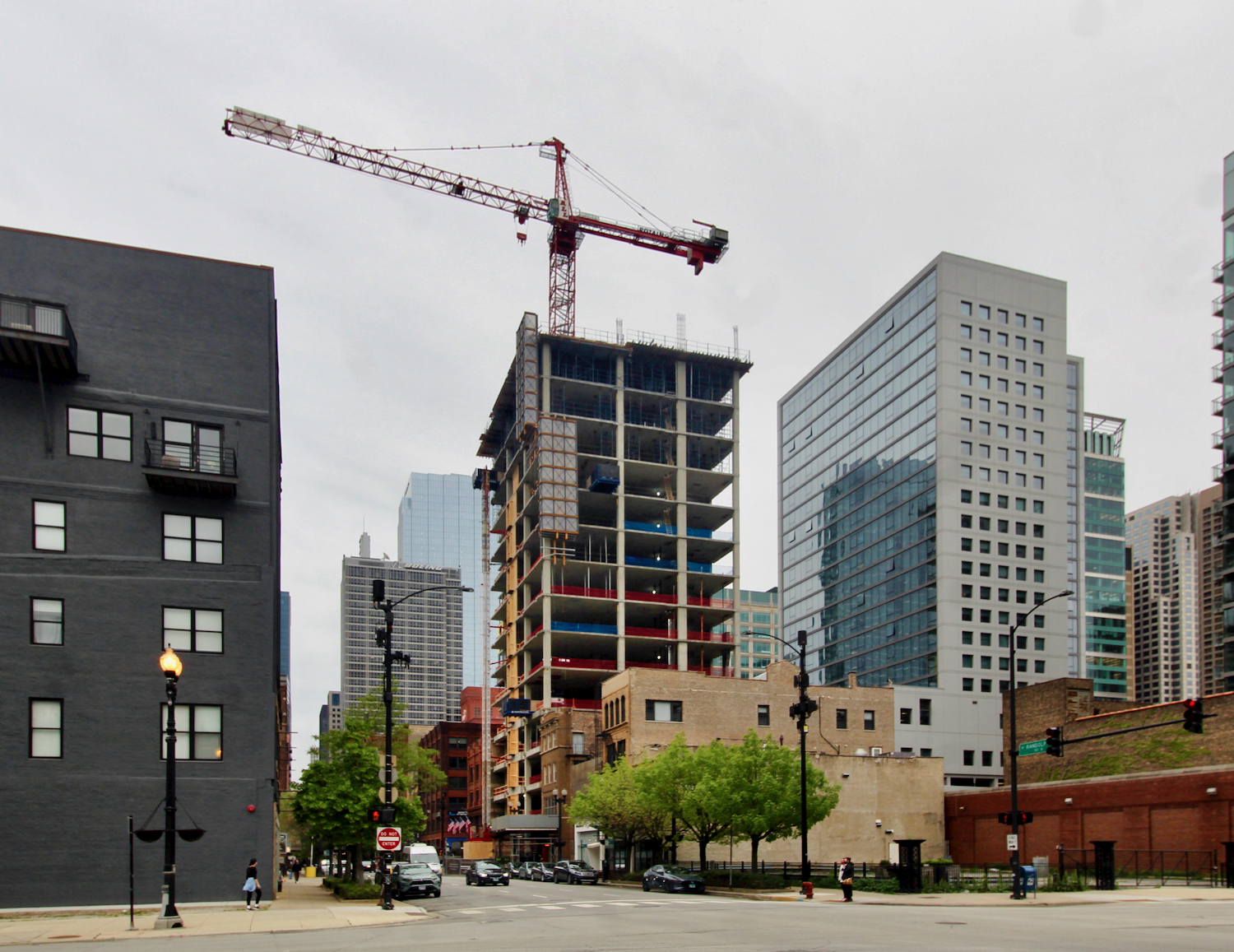
609 W Randolph Street. Photo by Jack Crawford
Planned by Vista Property Group and spanning over 100,000 feet, the 211-foot-tall tower is set to house 1,770 square feet of ground-level retail and office use on the remaining 14 floors. The base of the project will also restore and integrate a late 19th-century masonry building, while the new construction will replace a former parking lot.
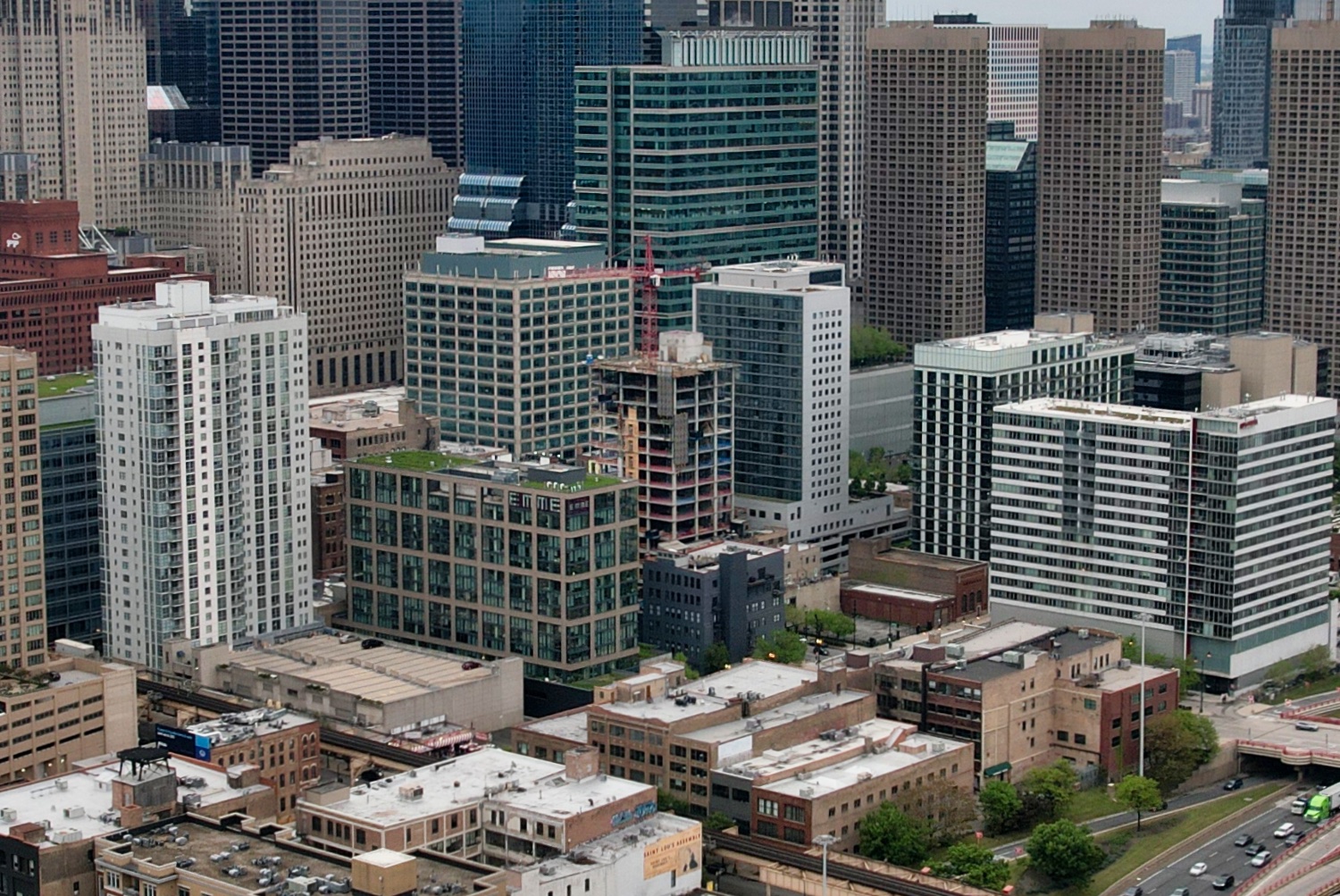
609 W Randolph Street. Photo by Jack Crawford
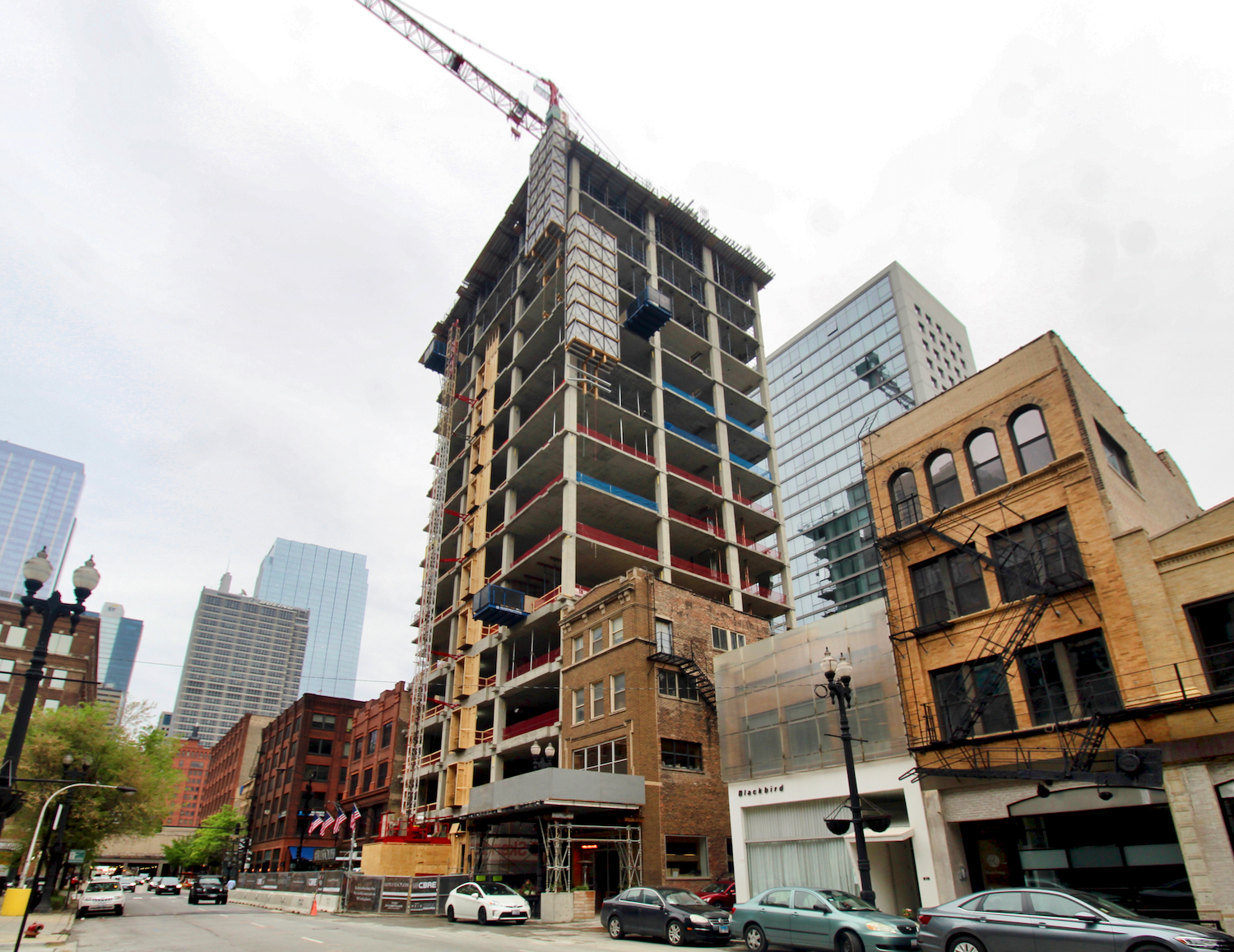
609 W Randolph Street. Photo by Jack Crawford
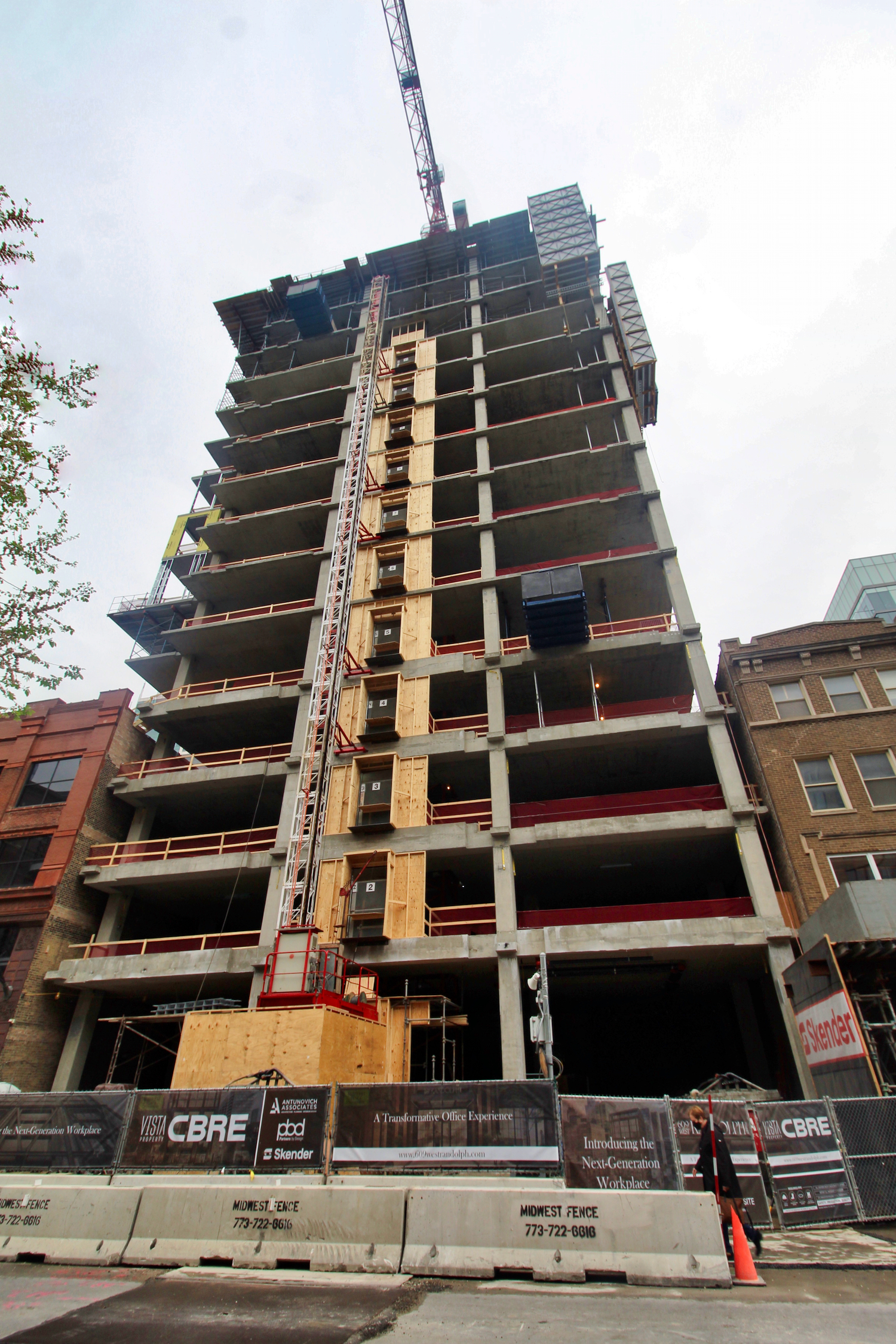
609 W Randolph Street. Photo by Jack Crawford
Tenant features will involve a 20-foot-high ceiling spans in the lobby, sweeping views of the city, and an amenity level with a lounge, meeting rooms, a fitness center, and locker rooms on the 15th story, and an outdoor terrace facing north.
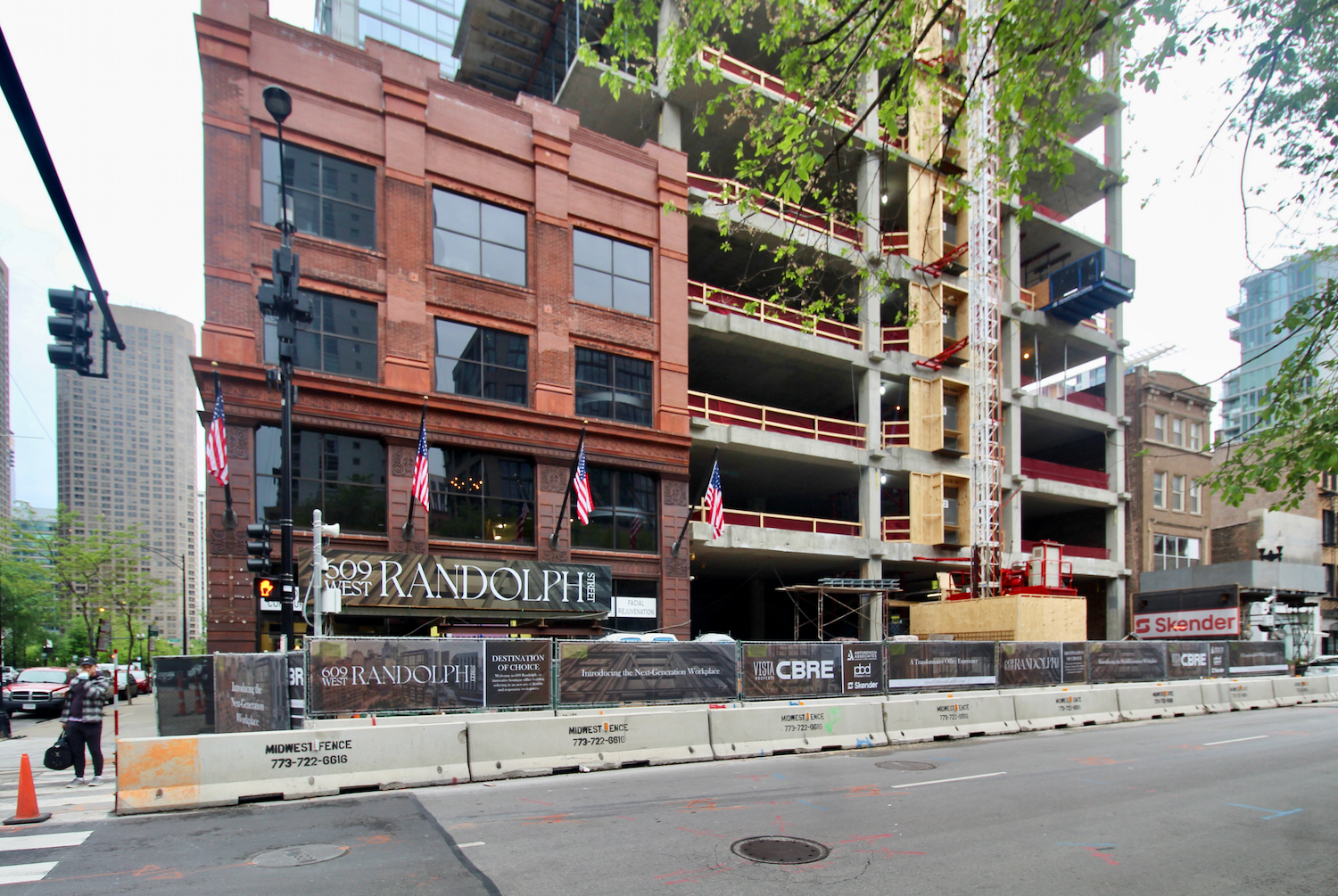
609 W Randolph Street. Photo by Jack Crawford
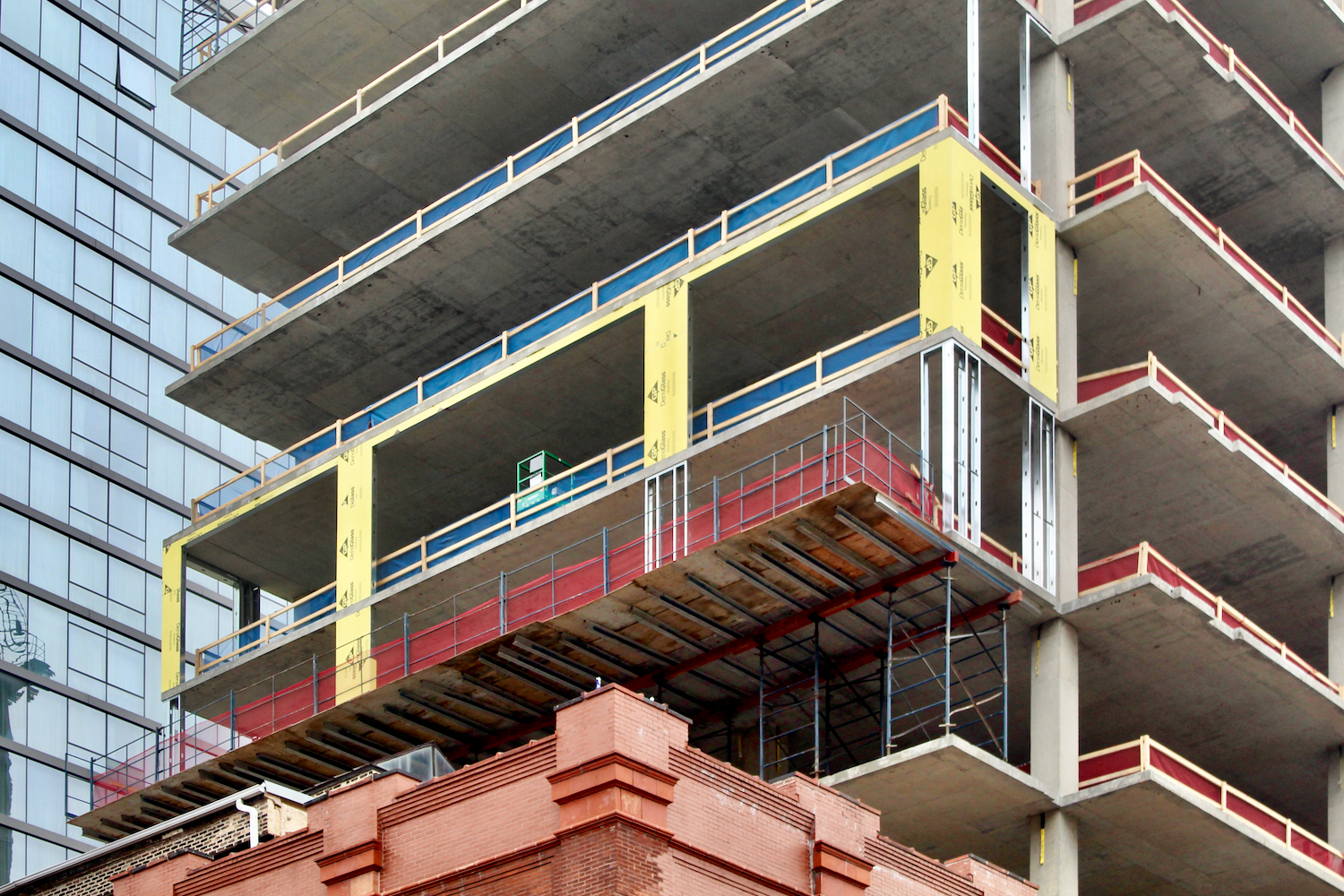
609 W Randolph Street. Photo by Jack Crawford
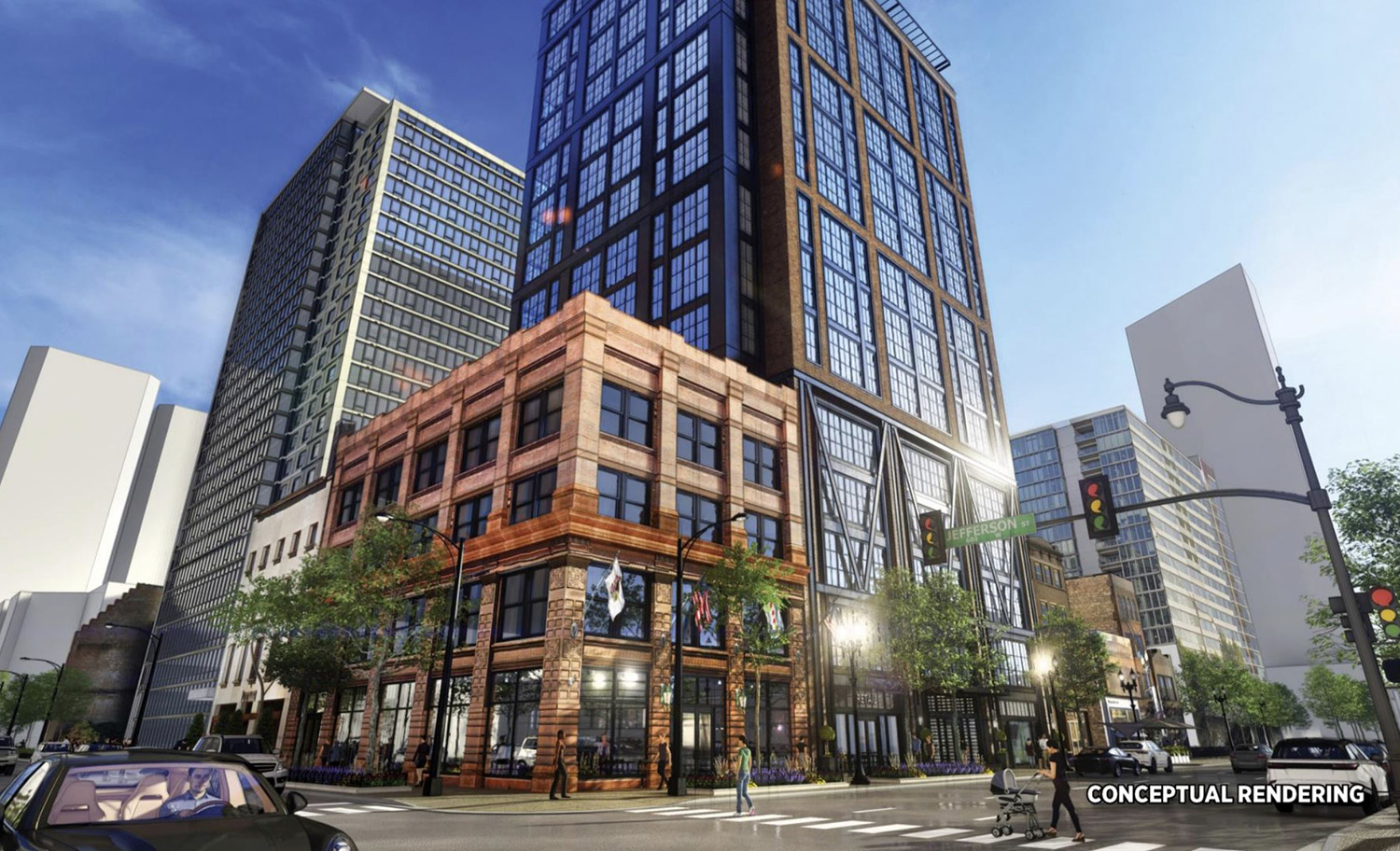
View of 609 W Randolph Street. Rendering by Antunovich Associates
Envisioned by Antunovich Associates, the new structure will complement its existing masonry neighbor with a modern industrial design. A portion of the base will be enveloped by truss-like metal bracing, while the primary facade materials will vary between brick and metal paneling. Meanwhile, the floor-to-ceiling warehouse-inspired windows will be lined with dark metal accents.
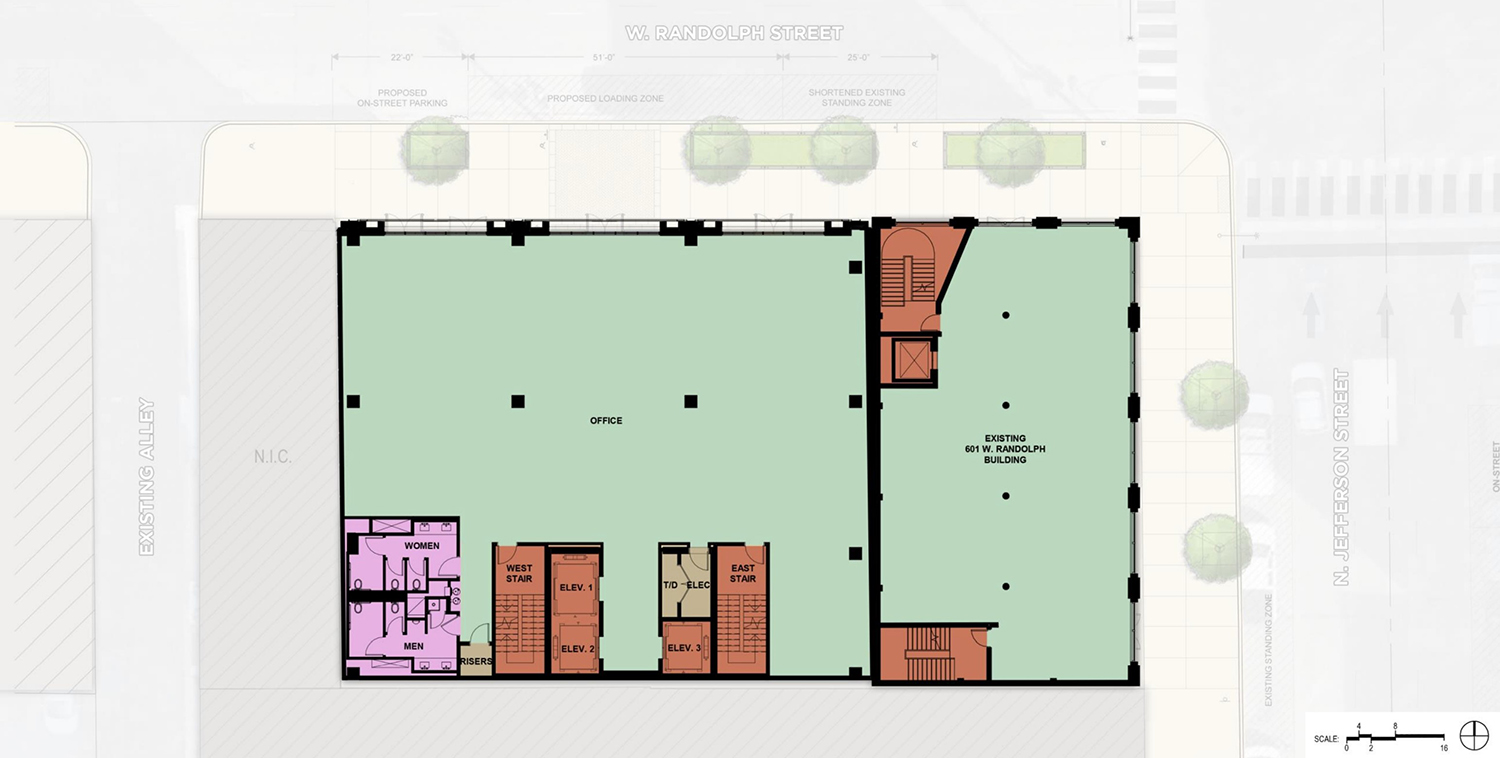
Lower Floor Plan for 609 W Randolph Street. Drawing by Antunovich Associates
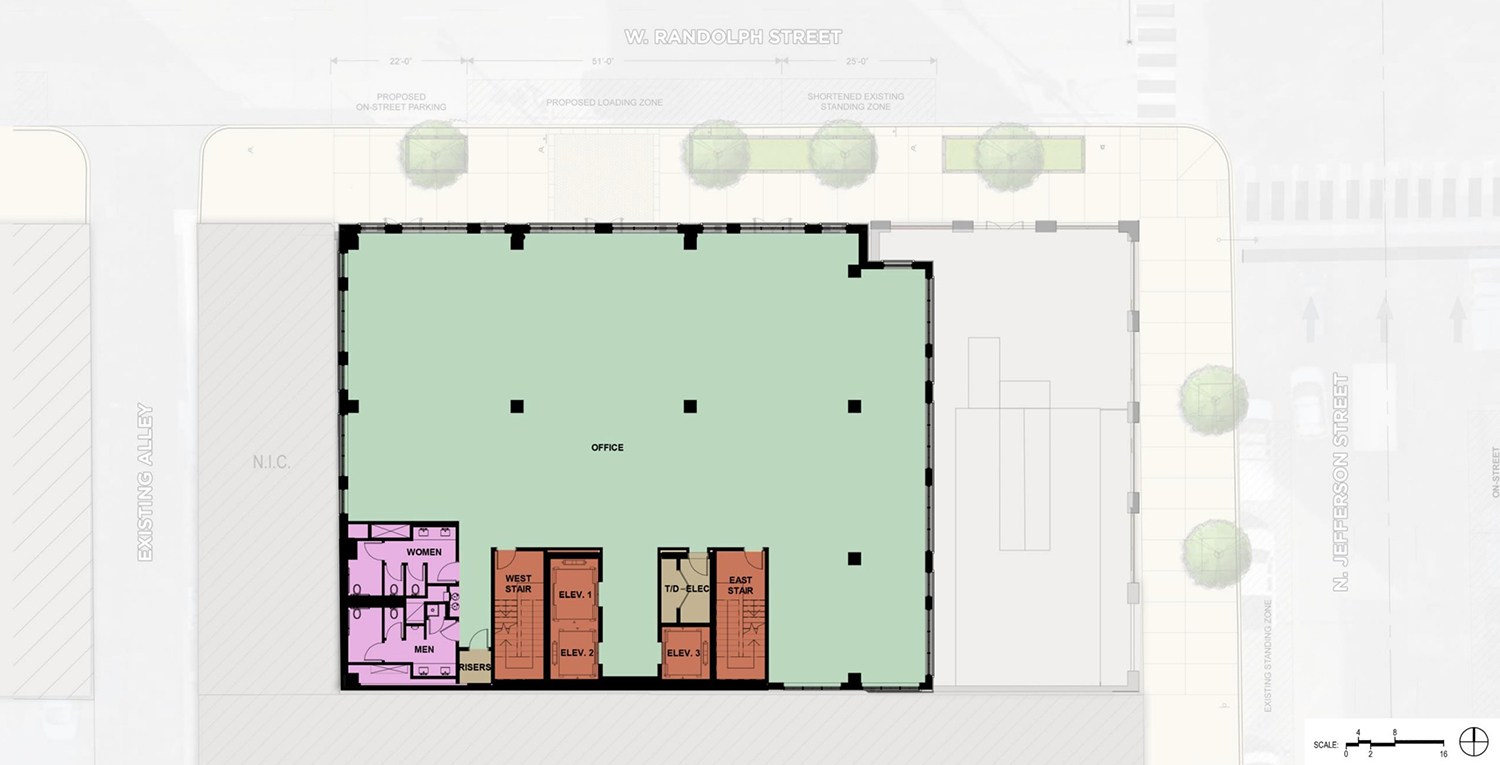
Upper Floor Plan for 609 W Randolph Street. Drawing by Antunovich Associates
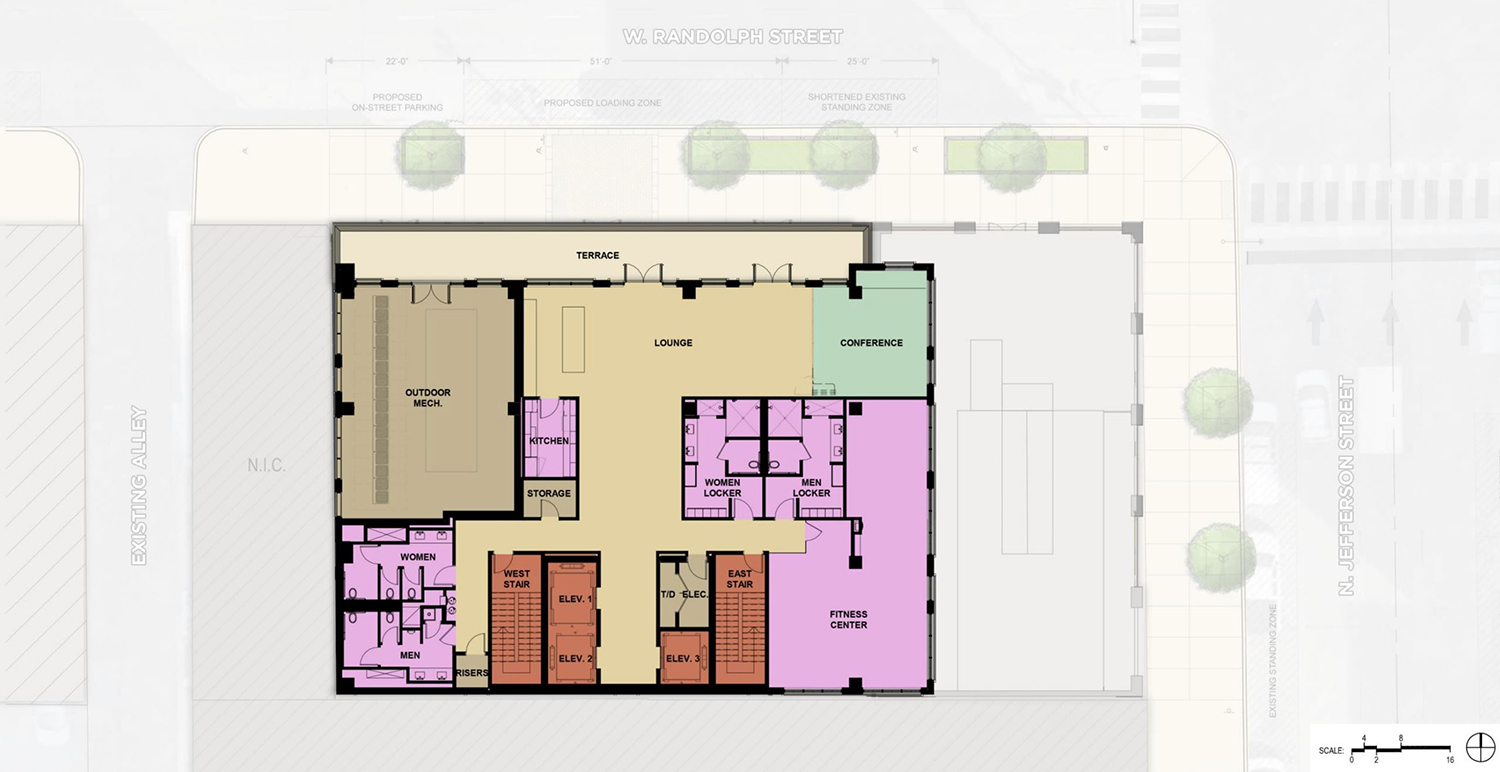
Amenity Floor Plan for 609 W Randolph Street. Drawing by Antunovich Associates
The transit-oriented development will not include parking, though tenants and visitors will find a variety of nearby transit options. Buses 20, 56, 120, 125, and J14 are all accessible within a five-minute walking radius, while L service can be found for the Green and Pink Lines via a four-minute walk northeast to Clinton station. For the Metra and other train lines, Ogilvie Transportation Center lies within a three-minute walk east.
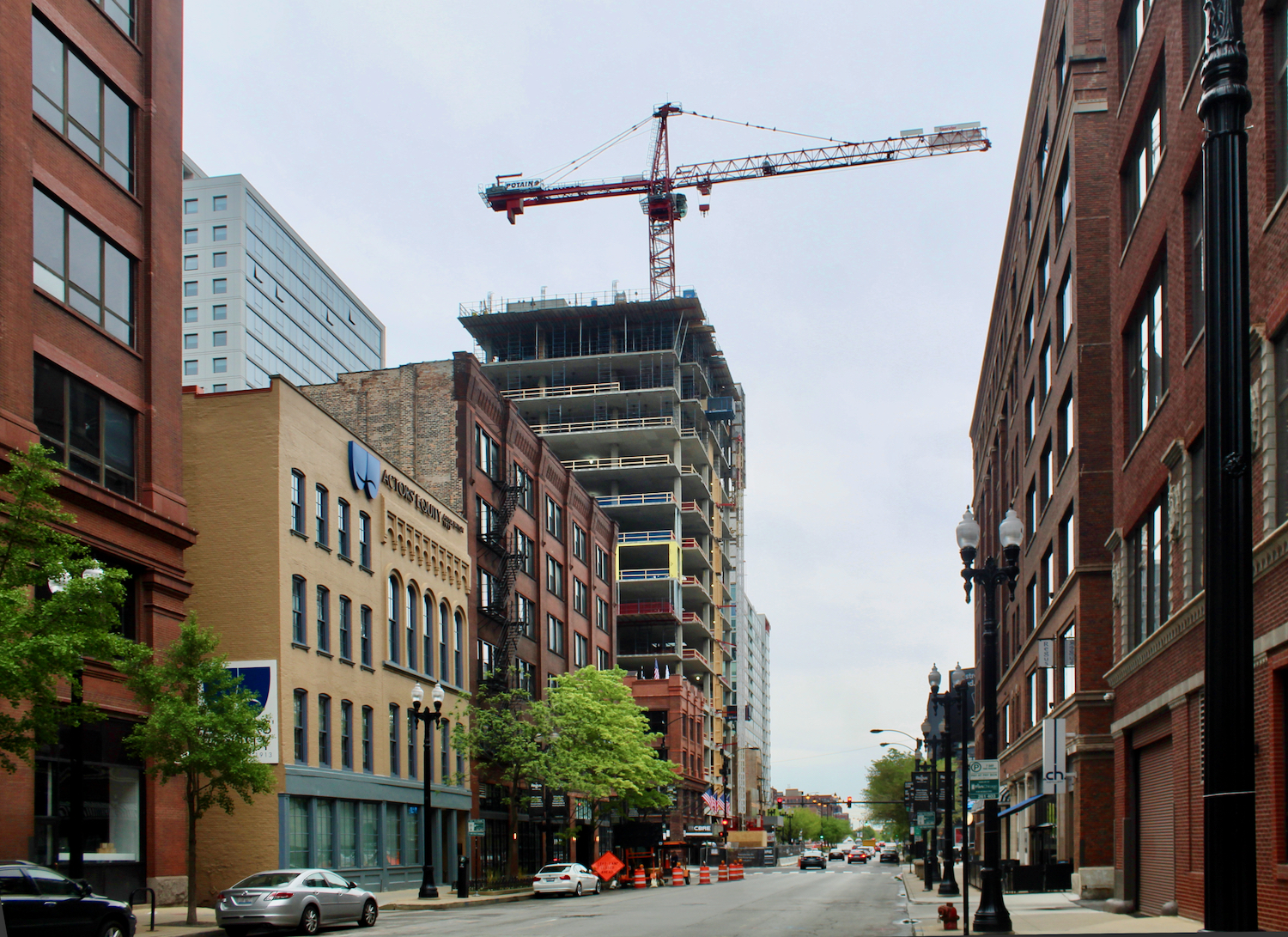
609 W Randolph Street. Photo by Jack Crawford
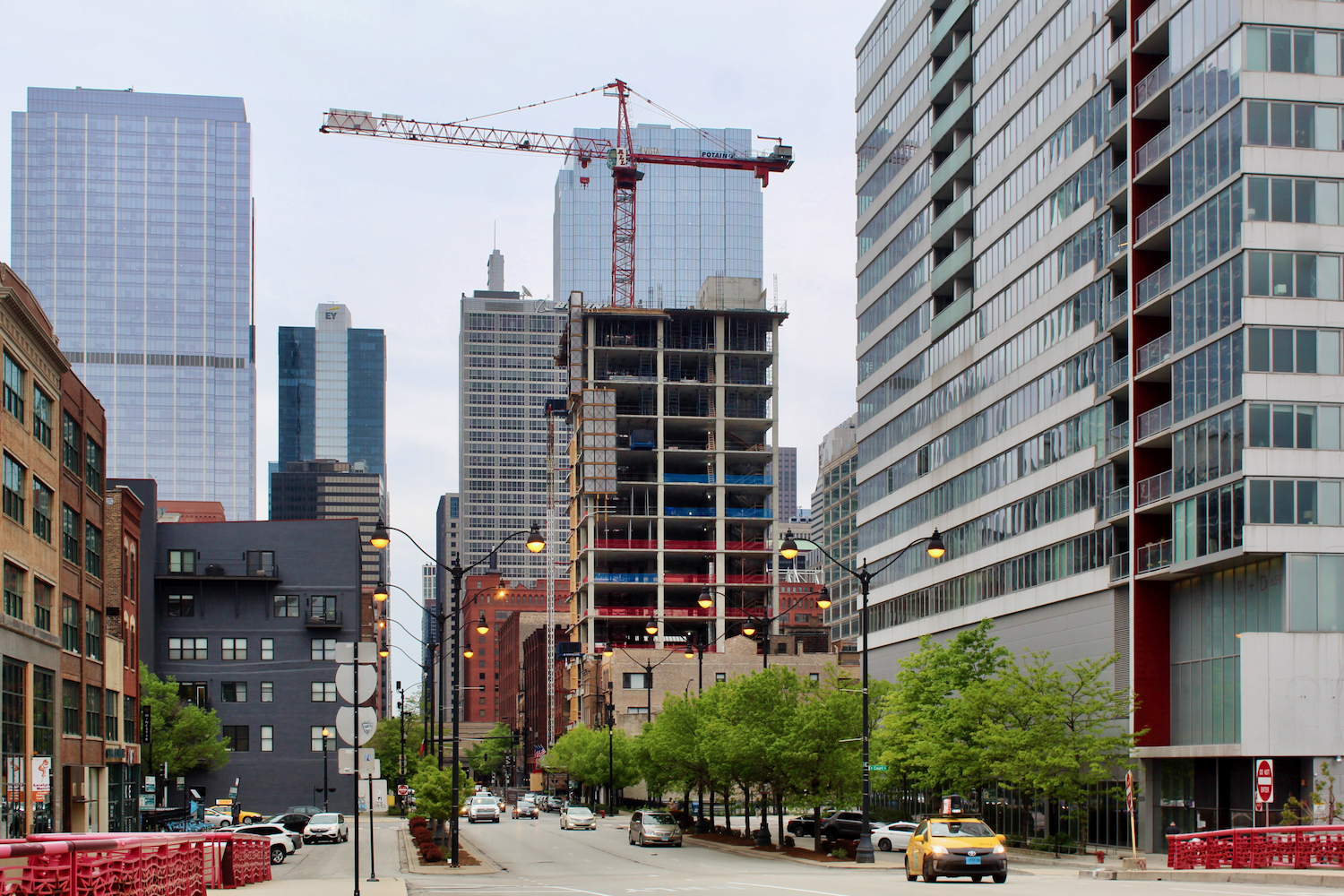
609 W Randolph Street. Photo by Jack Crawford
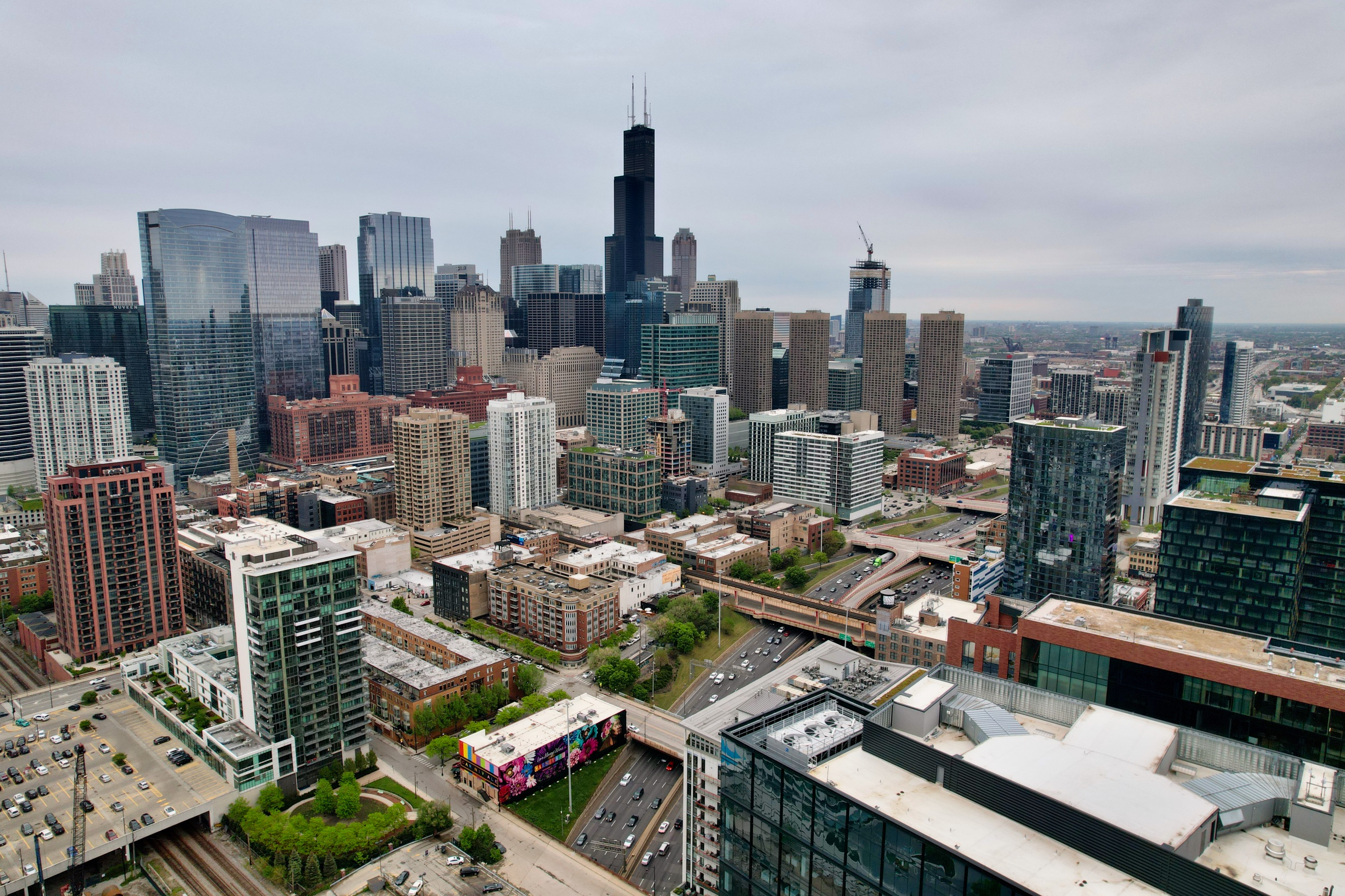
609 W Randolph Street (center). Photo by Jack Crawford
While 609 W Randolph is by no means the tallest building in the area, it offers additional density as the high-rise construction trend continues westward across the river and the Kennedy Expressway. Skender is the general contractor, and an official opening date is expected for early 2022.
Subscribe to YIMBY’s daily e-mail
Follow YIMBYgram for real-time photo updates
Like YIMBY on Facebook
Follow YIMBY’s Twitter for the latest in YIMBYnews

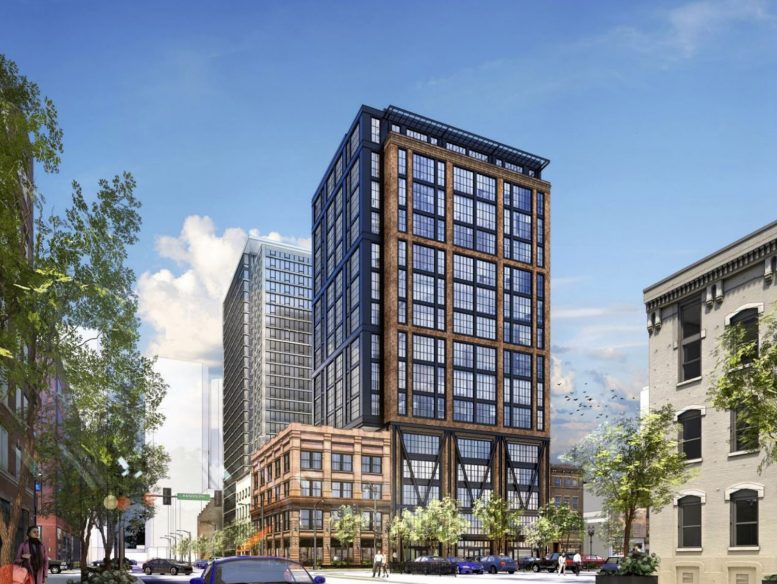
I’ve probably been more excited about this building during this cycle than a lot of other bigger, more prominent projects. I love it because it demonstrates what can be done with these smaller vacant lots. Fingers crossed for quality masonry work.