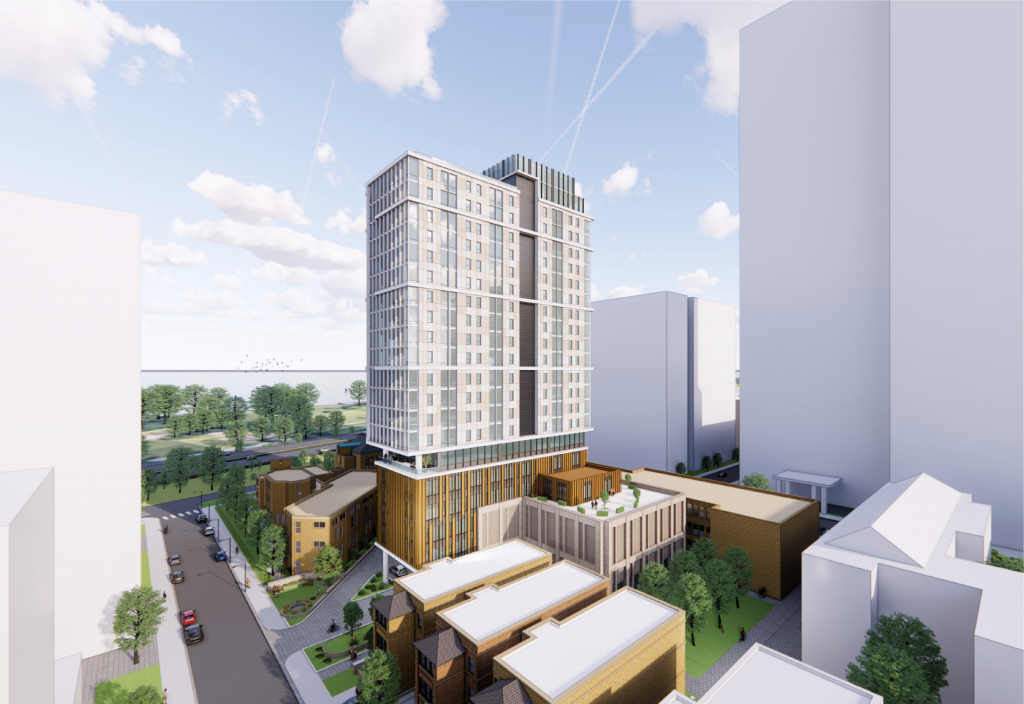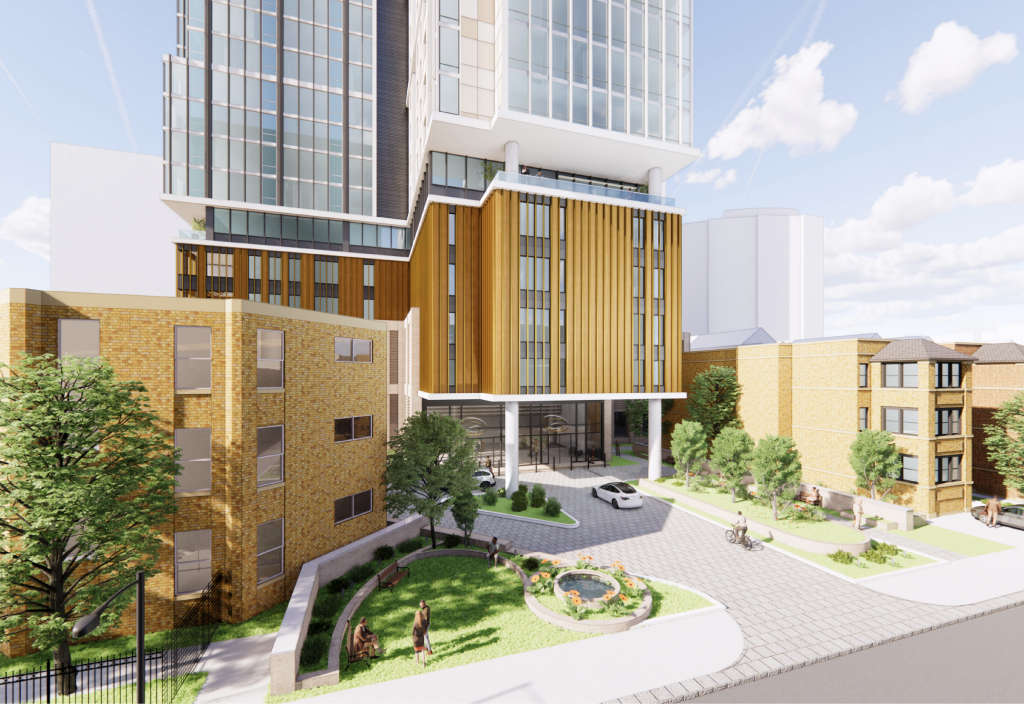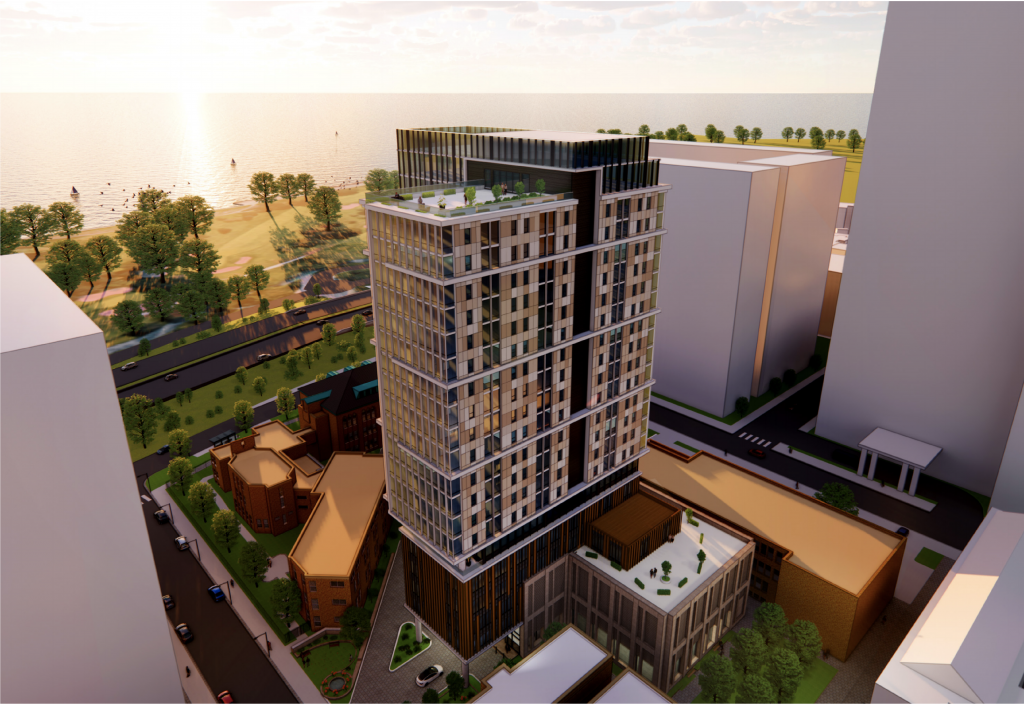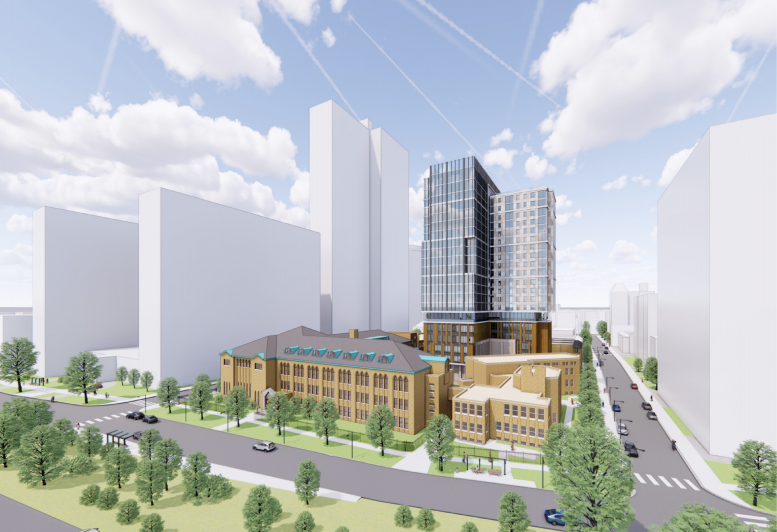Updated details have been revealed for the residential redevelopment of the former Immaculata High School at 640 W Irving Park Road in Uptown. Located just west of N DuSable Lake Shore Drive near the Sydney R. Marovitz Golf Course, the existing buildings are currently operated by the American Islamic College (AIC) who will have to vacate the campus. Developers KGiles LLC and CA Ventures are working with local firm Perkins Eastman and Level Architecture on the design of the new mid-rise.

Rendering For 640 W Irving Park Road by Perkins Eastman and Level Architecture
Last updates on the project were announced in September 2021 where the density of the building was scaled down from the previously originally proposed 495 residential units to 450. This came along with an update to its exterior design to include more masonry and metal panels than its initial glassy facade. The development has now been sized down a third time to 437 total units due to community input, nearly half of the units will be for senior housing, a necessity in the neighborhood as it lacks similar facilities with a large percentage of its population being between 50 to 64 near retirement age.

Rendering For 640 W Irving Park Road by Perkins Eastman and Level Architecture
The overall massing of the large 22-story tower has stayed the same, but has reduced its unit count from 200 to 192 as some of the one-bedroom layouts have been converted to two-bedrooms to better fit demands. Those would comprise mostly of independent living residences along with some for assisted living, and memory care, which there is a lack of in the Chicago area. A similar approach was taken with the redevelopment of the three-existing school buildings which were sized down from 250 to 245 standard residential units made up of studio, one-, and two-bedroom layouts. The project will also include 69, or roughly 20 percent, affordable units on-site per new city ordinances.

Rendering For 640 W Irving Park Road by Perkins Eastman and Level Architecture
Although the project has lost around 58 units since its original proposal, the amount of parking has stayed the same, with the lower floors of the tower holding 96 vehicle spaces that will be complemented by a 22-space adjacent lot. Residents however have direct bus access to CTA Routes 135, 146, and 148, and Routes 80 and 151 via a three-minute walk, and the CTA Red Line at Sheridan station via a nine-minute walk. Developers are currently still finalizing the purchase of the property and will need to submit for City Council approval before the project can break ground.
Subscribe to YIMBY’s daily e-mail
Follow YIMBYgram for real-time photo updates
Like YIMBY on Facebook
Follow YIMBY’s Twitter for the latest in YIMBYnews


This updated rendering shows a calmer and slightly more sensitive selection of materials – but still 2nd rate for a design of a tower overlooking Chicago’s premiere front yard. Where is Dwight Perkin’s legacy?!
This is so underwhelming for a lakefront high-rise. There hasn’t been anything relevant added along the north shore since 2550 Lincoln Park.