Close to topping out is a 22-story residential building at 513 S Damen Avenue in the Illinois Medical District (IMD). This 242-foot-tall edifice developed by Marquette Companies will yield 279 rental apartment units and 1,000 square feet of retail on the ground floor.
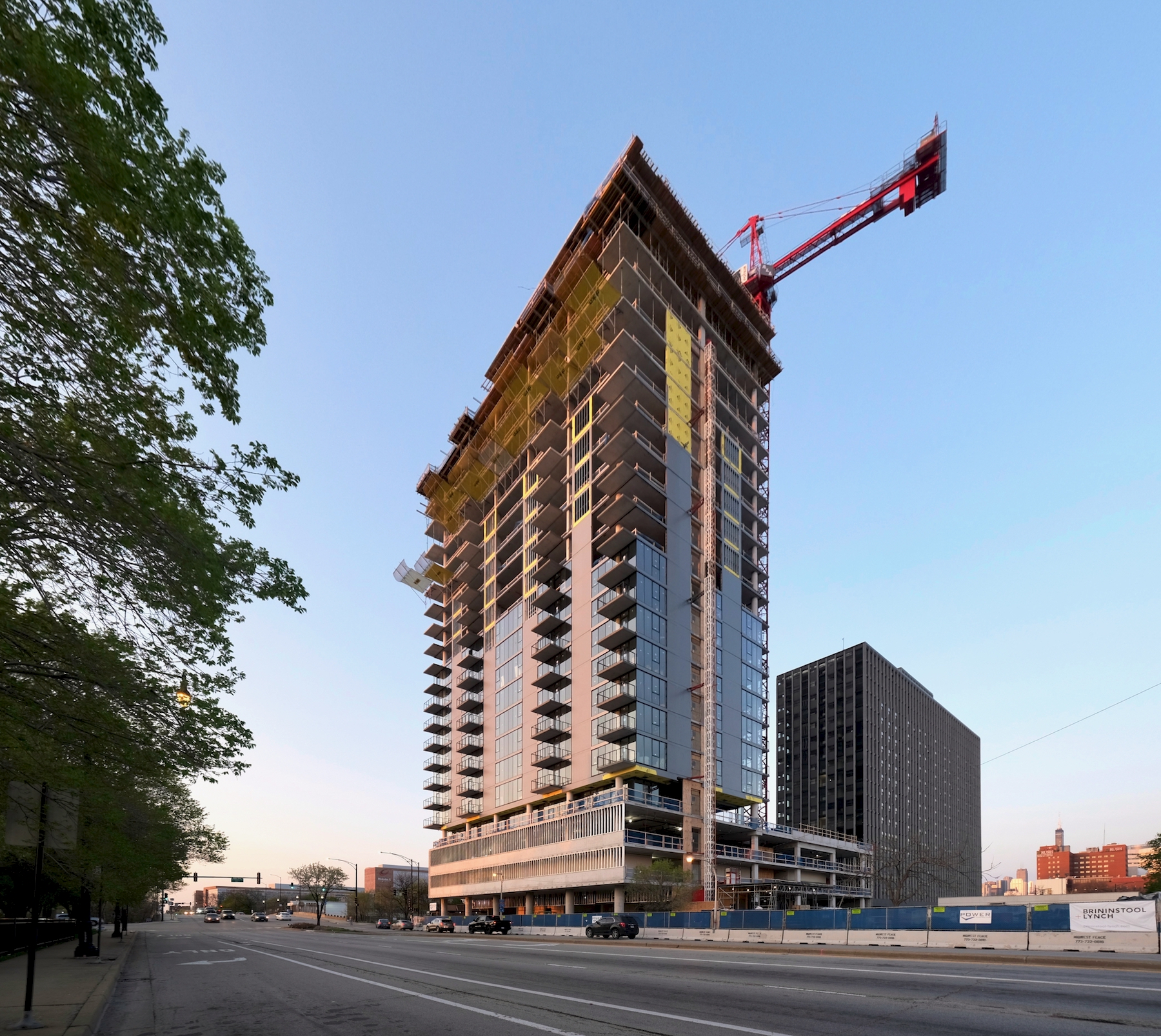
513 S Damen Avenue. Photo by Jack Crawford
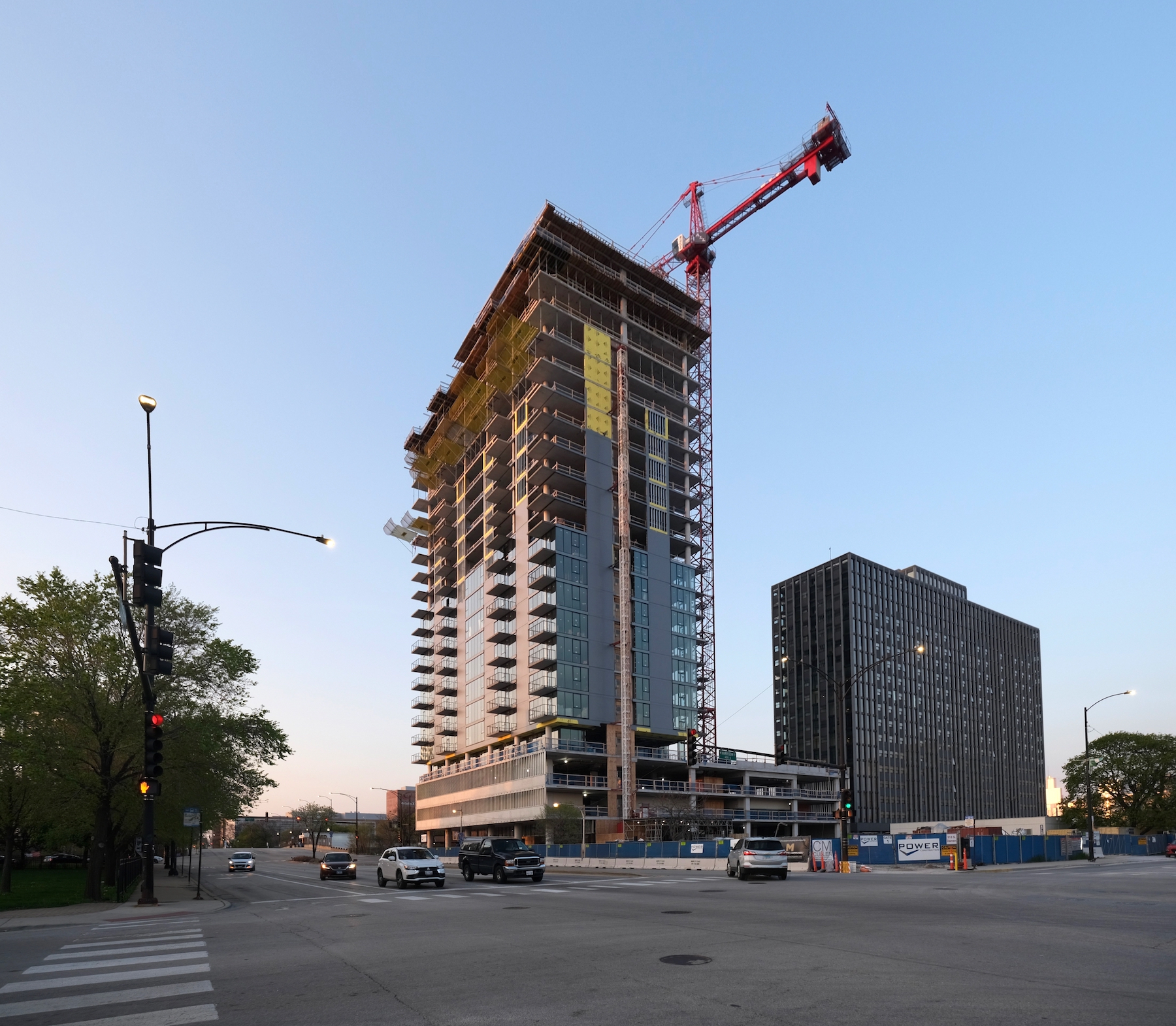
513 S Damen Avenue. Photo by Jack Crawford

513 S Damen Avenue. Photo by Jack Crawford
Planned amenities include a sprawling pool deck on the fourth floor, a fully-equipped fitness center, a work and study area, a dog park and wash, and a 20th-floor rooftop deck facing east toward downtown.
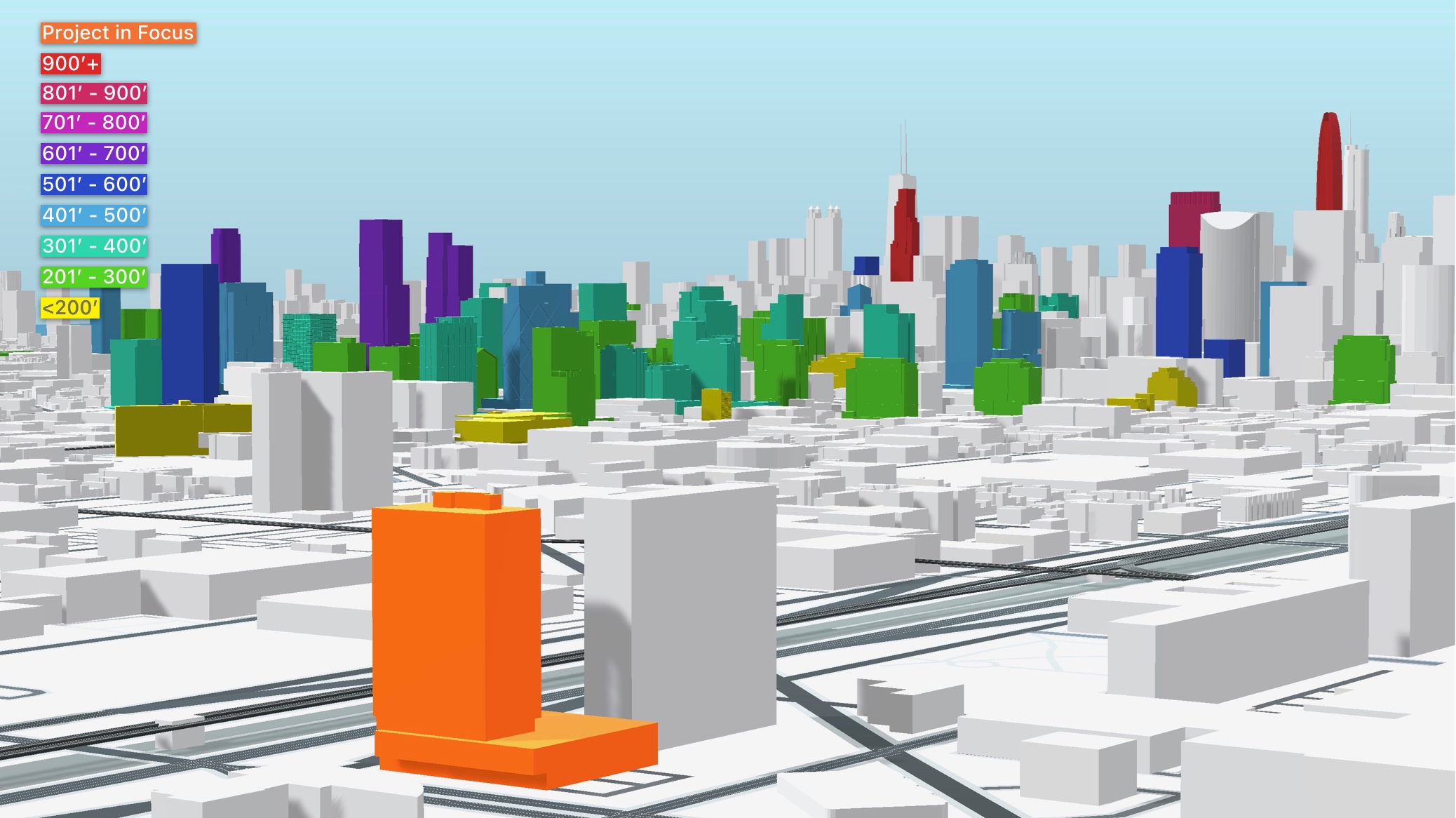
513 S Damen Avenue (orange). Model by Jack Crawford
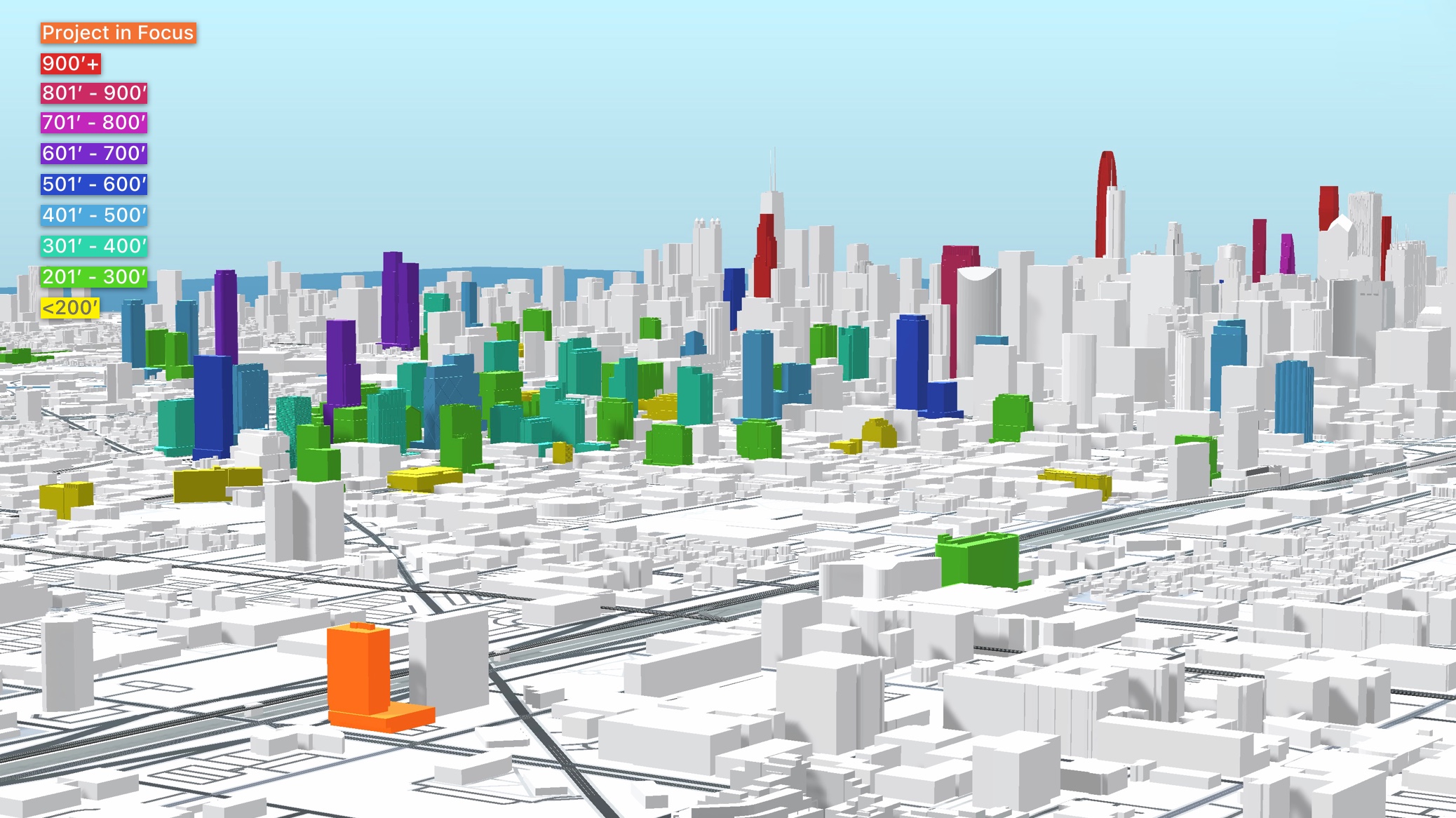
513 S Damen Avenue (orange). Model by Jack Crawford
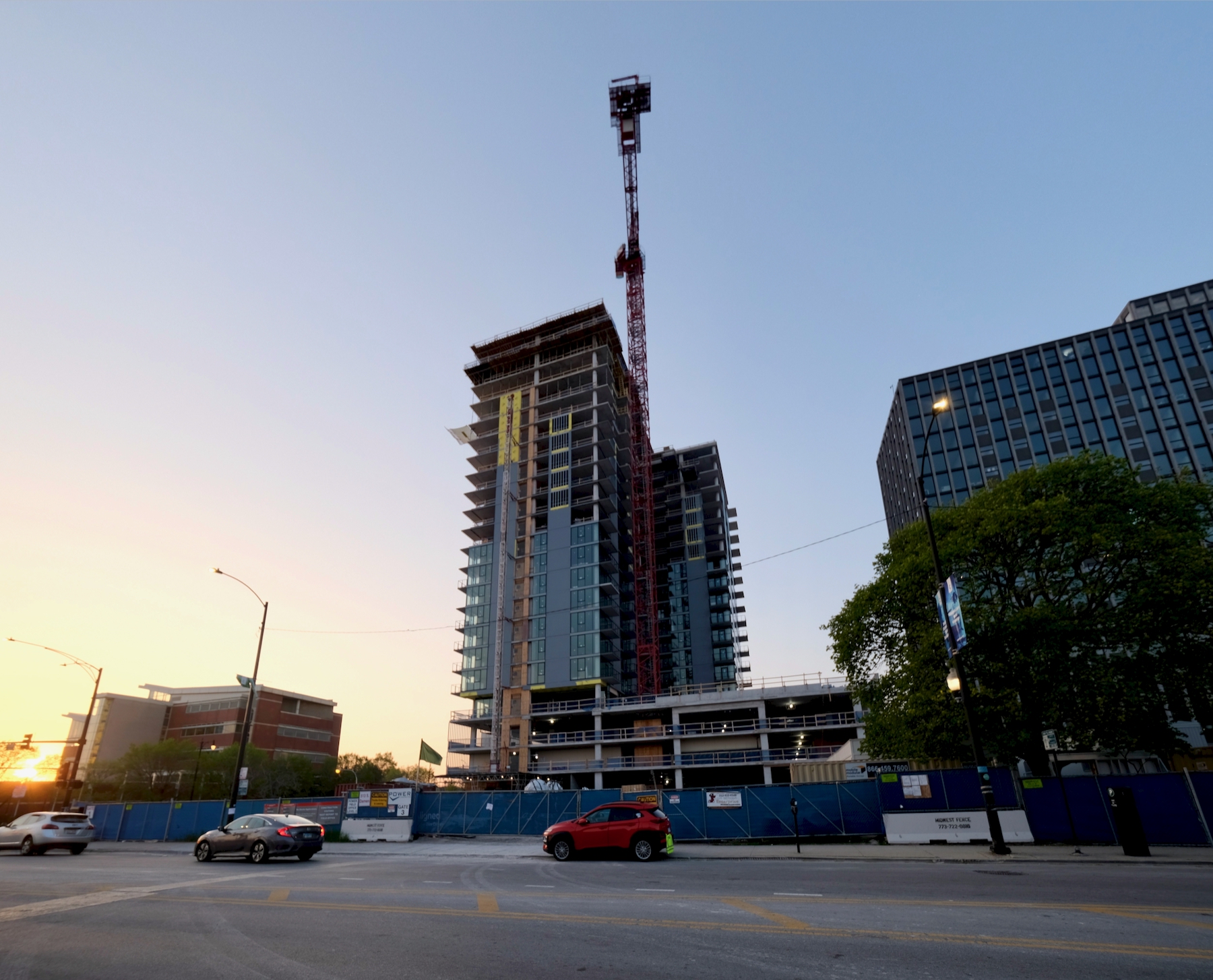
513 S Damen Avenue. Photo by Jack Crawford
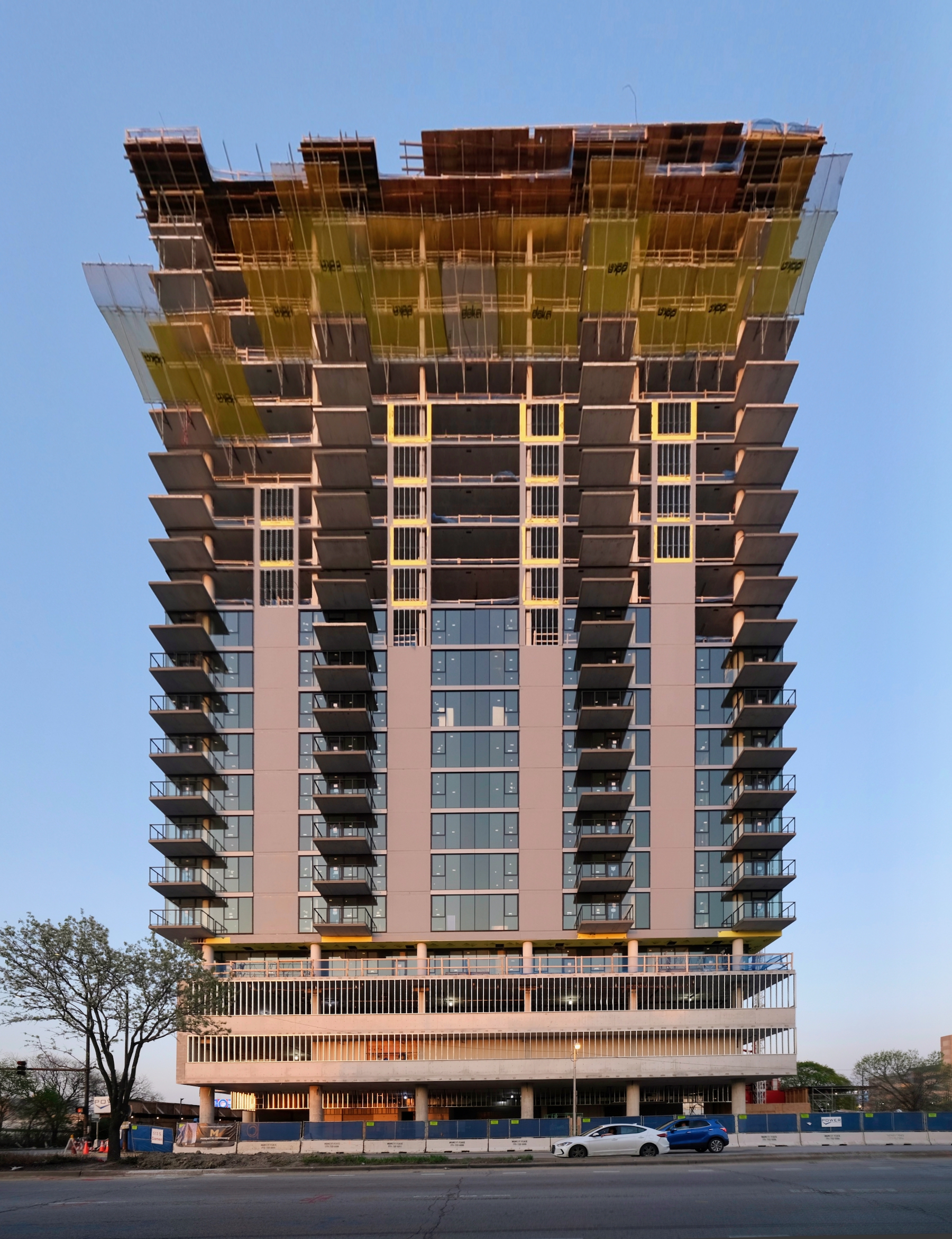
513 S Damen Avenue. Photo by Jack Crawford
Brininstool + Lynch is the project architect, whose design is a primarily glass curtain wall structure with secondary metal panels and overhanging balconies. Already, many of the windows have been installed, though the exterior is still awaiting metal paneling.
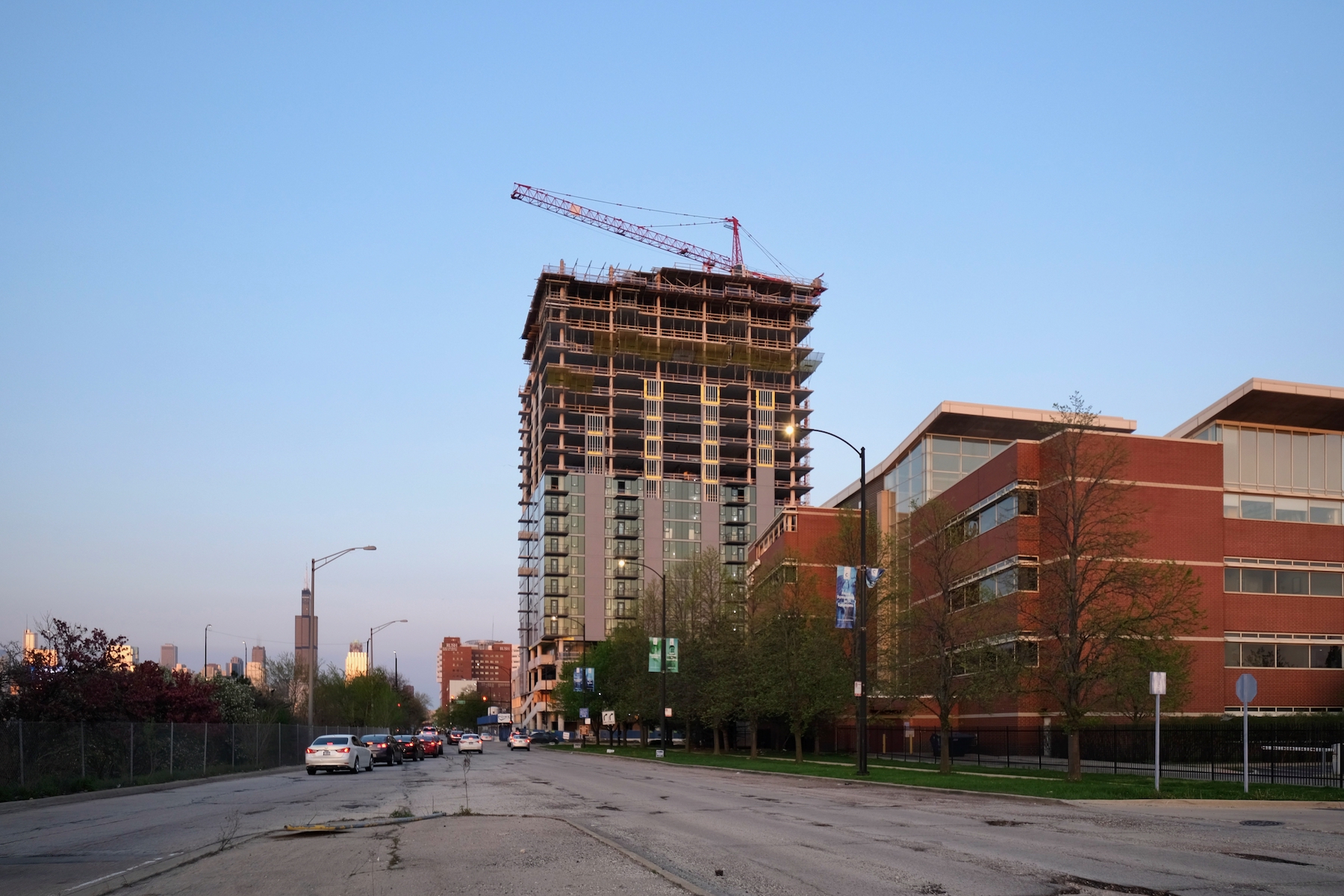
513 S Damen Avenue. Photo by Jack Crawford
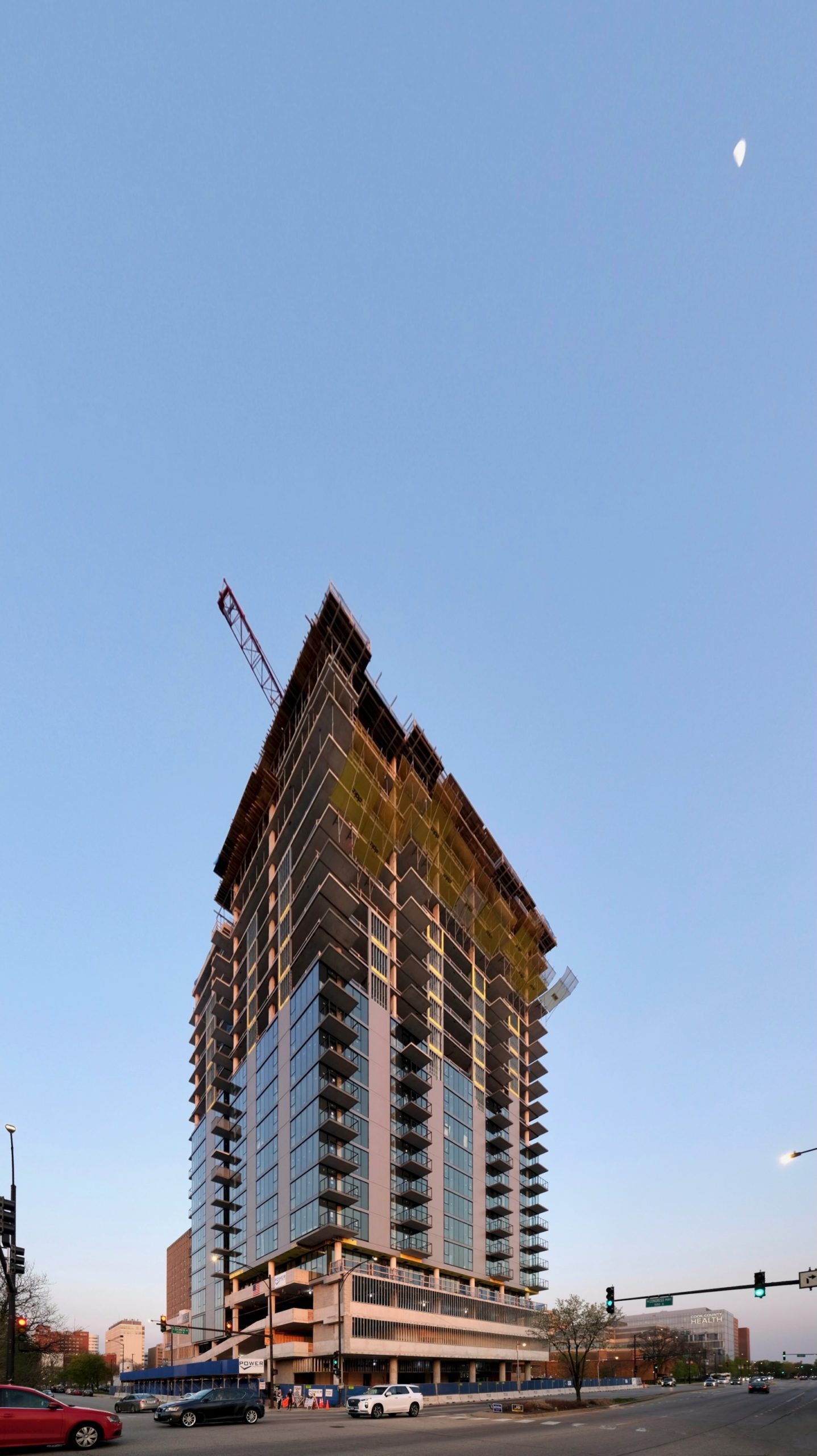
513 S Damen Avenue. Photo by Jack Crawford
Dubbed “Damen Tower” as part of a larger three-building masterplan, the structure will eventually link to a second building directly south along Harrison Avenue, sharing the amenity deck and parking access. The third building in Marquette Companies’ plan is the already-complete renovation of a midcentury building at 1926 W Harrison Street. This scheme represents a new surge of development in the IMD, reflecting a broader vision to modernize the neighborhood and provide adequate housing for those working at the medical centers.

513 S Damen Avenue. Photo by Jack Crawford
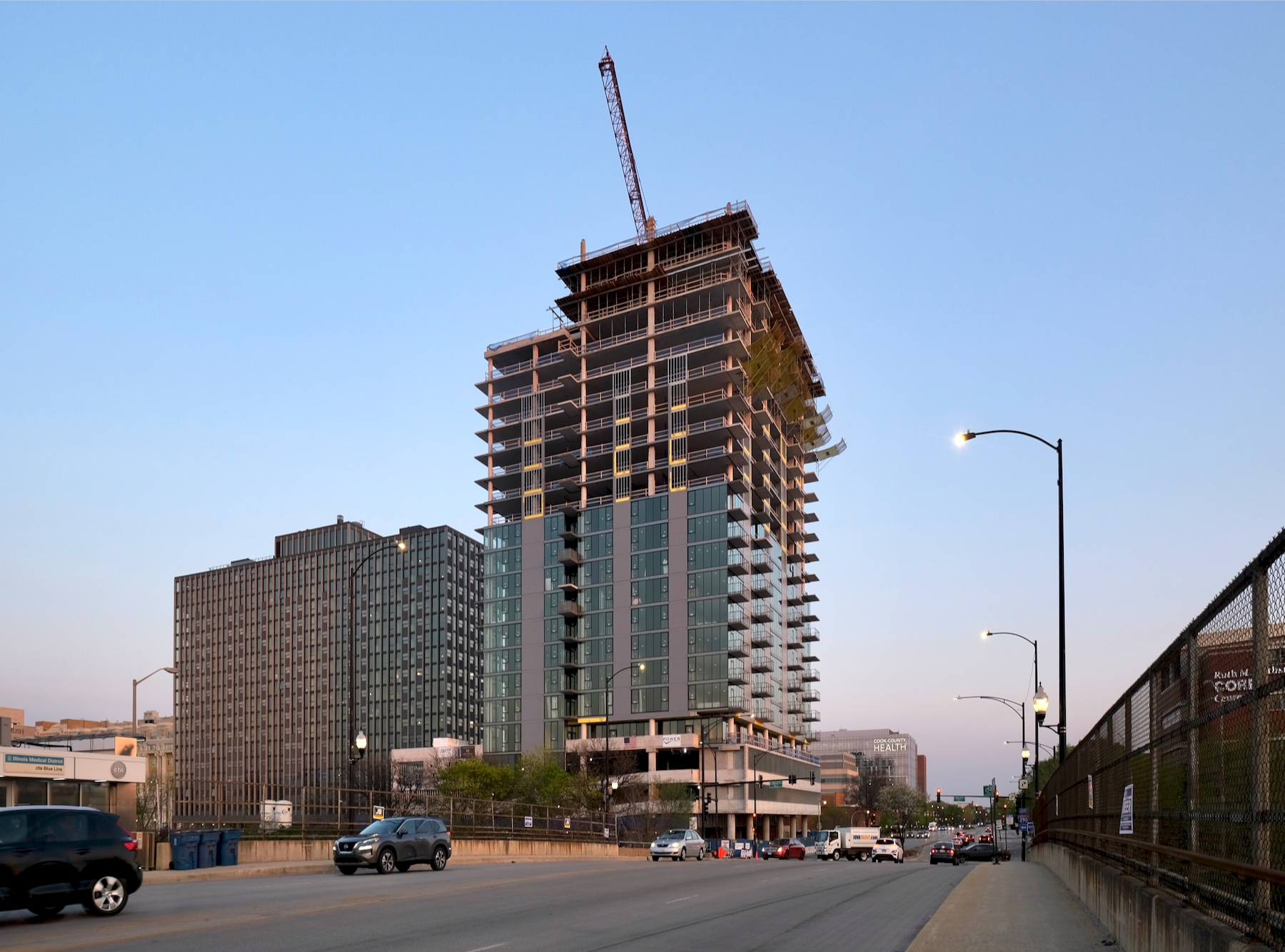
513 S Damen Avenue. Photo by Jack Crawford
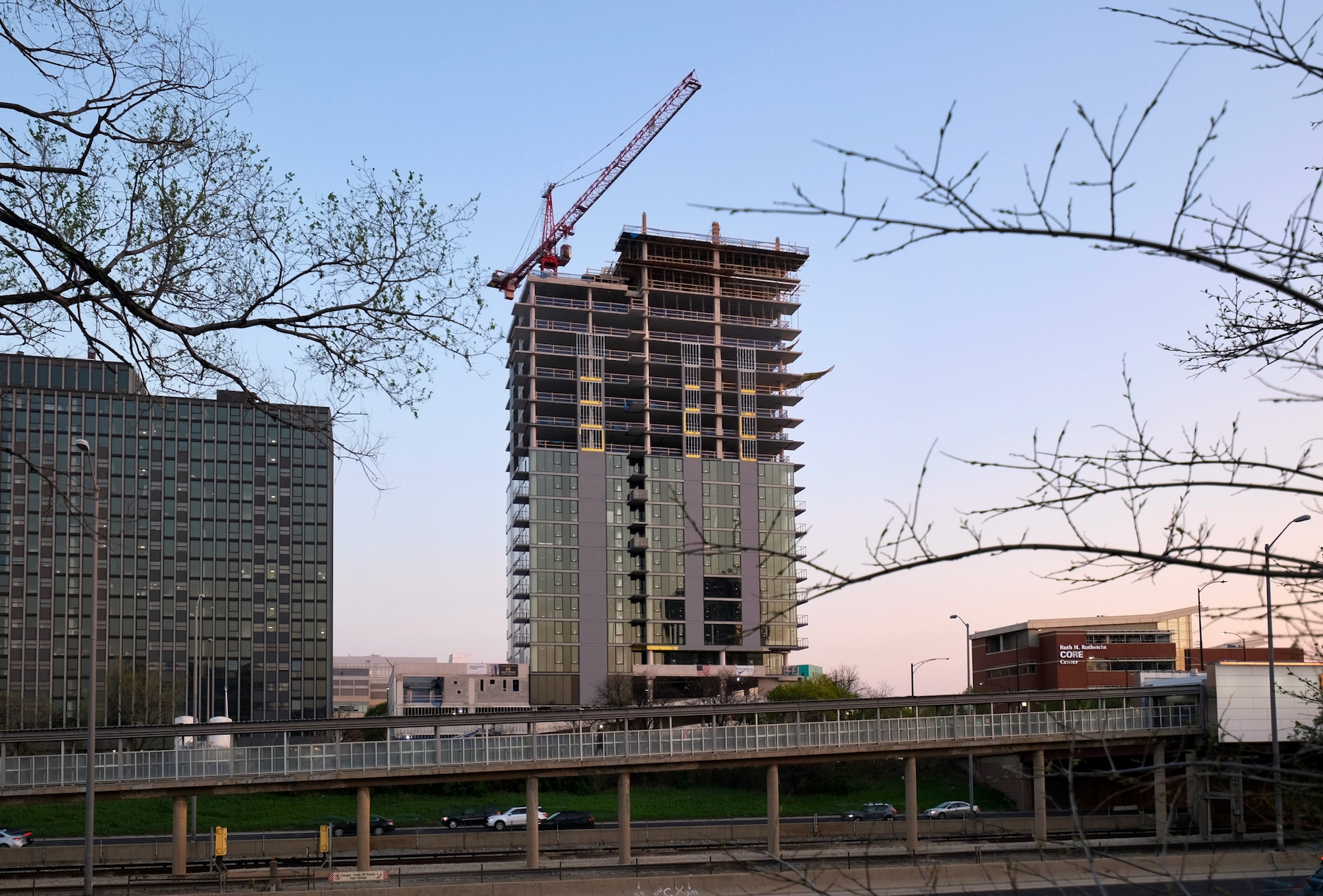
513 S Damen Avenue. Photo by Jack Crawford

513 S Damen Avenue (orange). Model by Jack Crawford
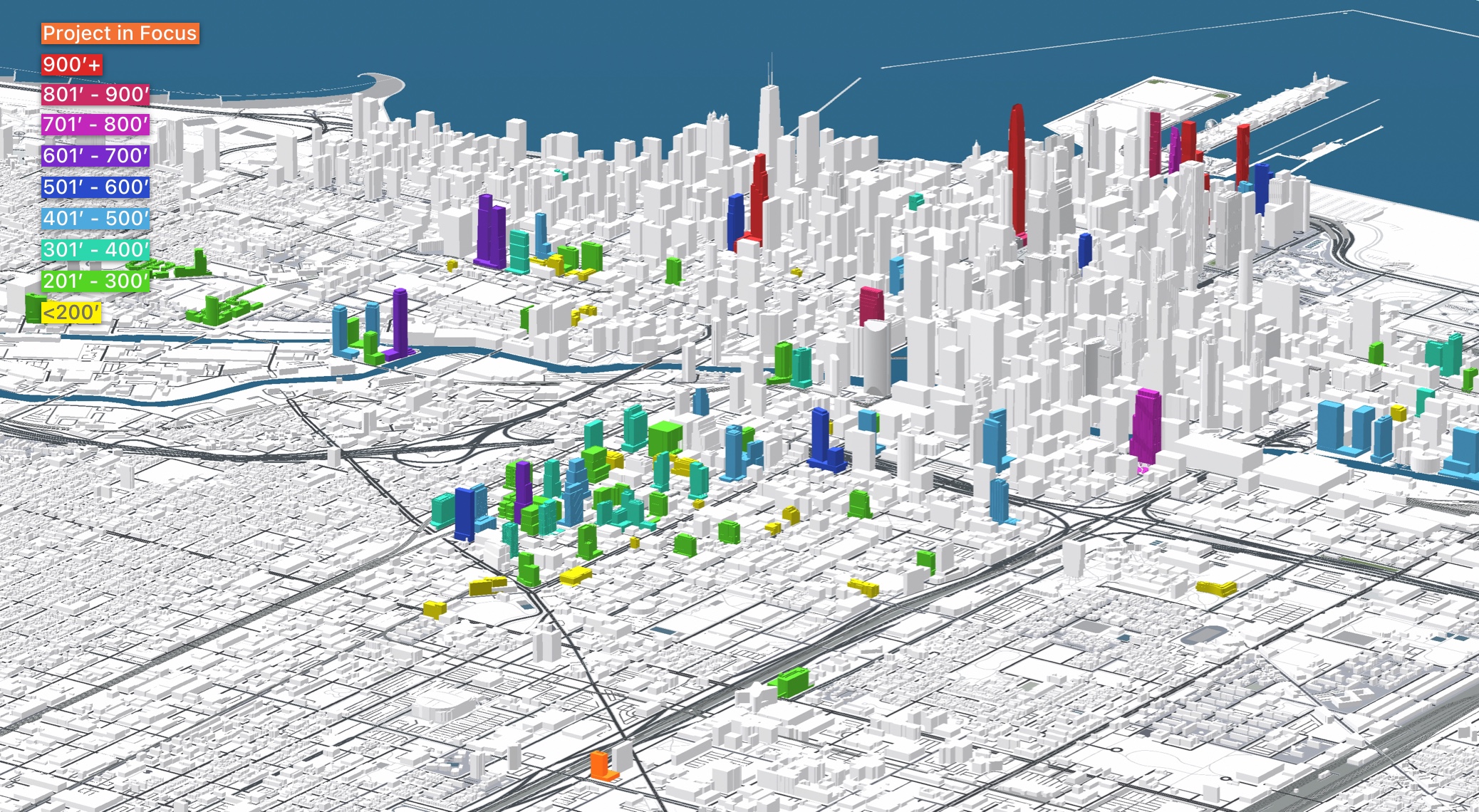
513 S Damen Avenue (orange). Model by Jack Crawford
The site lies in close proximity to various public transportation options, including service for the CTA L Blue Line directly north via the Illinois Medical District station. Additional L trains for the Pink Line are available at Polk station via an 11-minute walk southeast. For bus transit, stops for Routes 7, 50, and 126 can all be found within a two-minute walking radius.
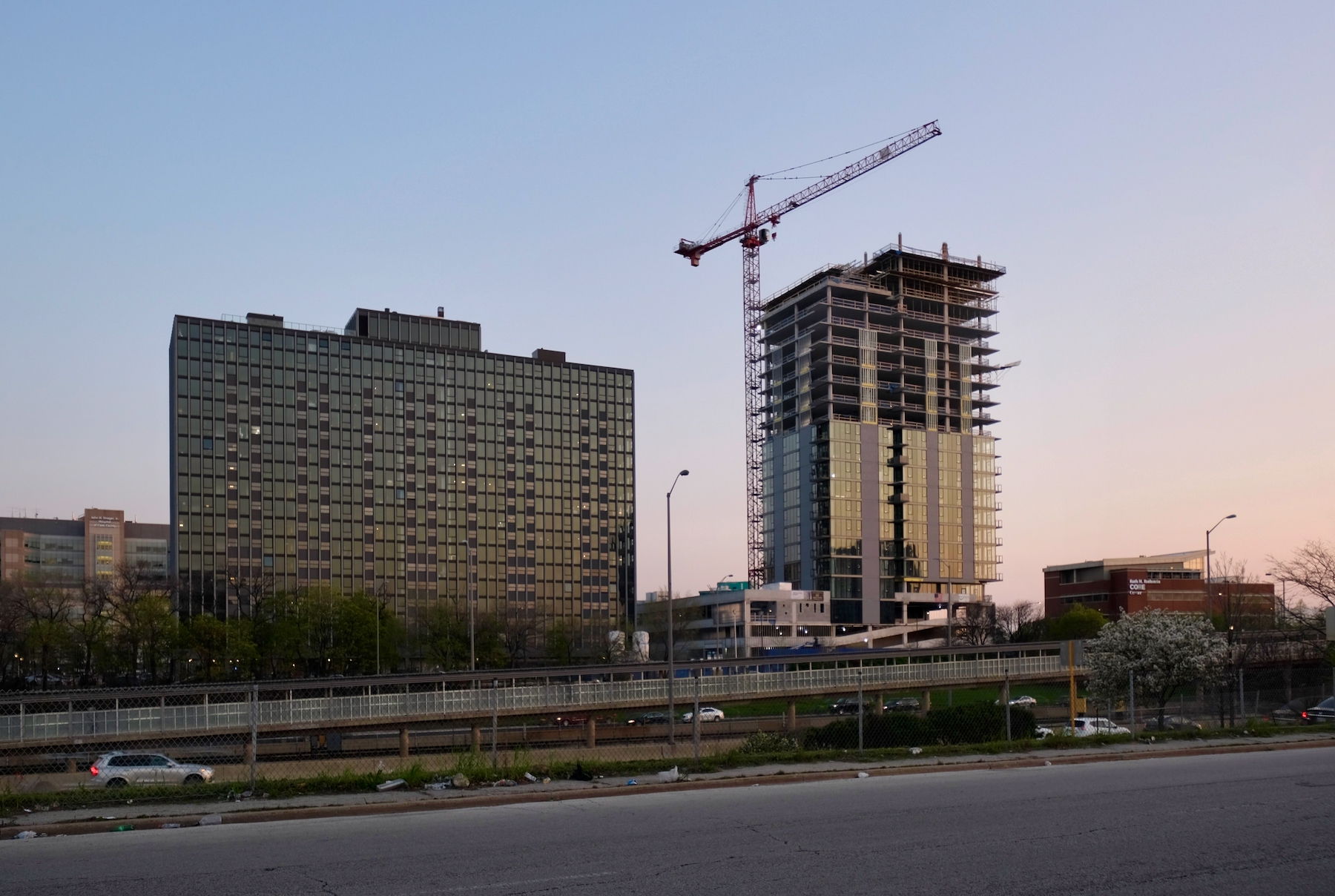
513 S Damen Avenue (right). Photo by Jack Crawford

513 S Damen Avenue (right). Photo by Jack Crawford
Power Construction is the general contractor, with completion now slated for March 2023.
Subscribe to YIMBY’s daily e-mail
Follow YIMBYgram for real-time photo updates
Like YIMBY on Facebook
Follow YIMBY’s Twitter for the latest in YIMBYnews


Looking at this project, I have an overwhelming desire to hit the snooze button, but I am afraid I would wake up in 1983, when this was apparently designed as an alternative to the Presidential Towers. On the other hand, it is a vast improvement over rubble strewn vacant lots and burnt out shells of buildings that were there.
Yesterday there was a post about the development on ogden in the IMD – being built on vacant lots and being poorly executed (and maybe just being a neutral to slightly positive development). But this is 10x better even if its not perfect. This area needed a development like this.
I detest overhanging balconies.
I think this looks great especially considering the location frankly. Overhang balconies may not contribute to a buildings architectural form but they certainly contribute to peoples wellbeing. One of the best amenities to have in any apt building imo.