Revised plans have been revealed for a proposed residential development at 640 W Irving Park Road in Uptown. Sharing sites with the existing Immaculata High School, the 22-story building will rise in front of Lake Shore Drive and offer residents unobstructed views of the lake. The project is being developed by KGiles LLC and CA Ventures and designed by Perkins Eastman with Level Architecture.
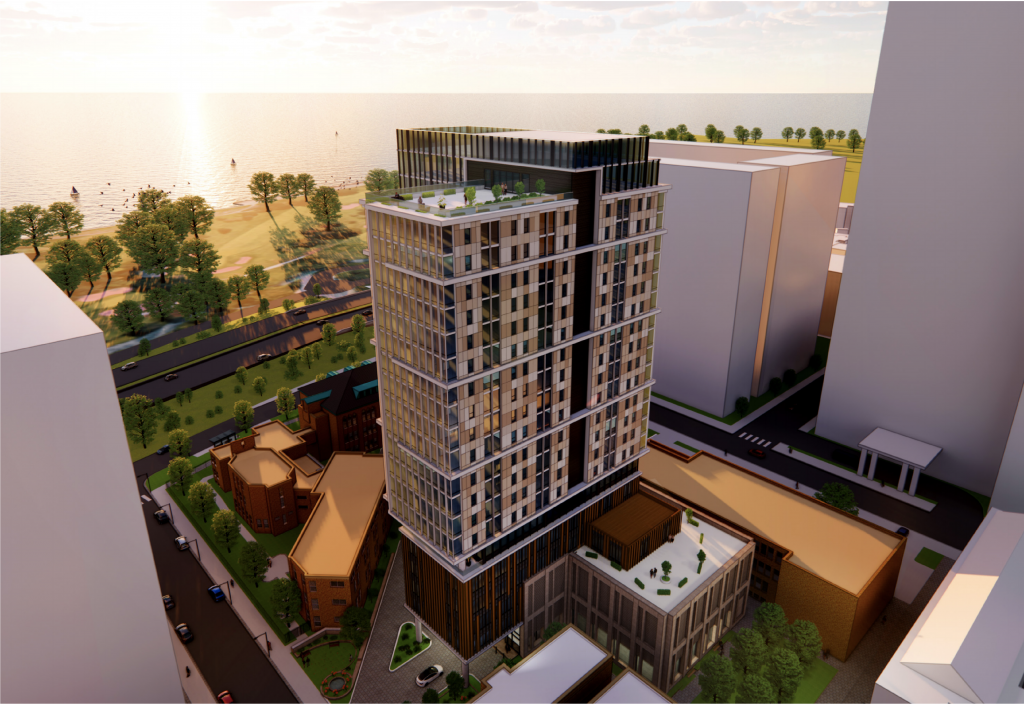
Rendering For 640 W Irving Park Road Courtesy of Perkins Eastman and Level Architecture
Since we last covered it here, plans for the senior housing development have changed. The high rise portion of the project will offer 200 units split into 108 independent living, 60 assisted living, and 32 memory care residences. The developers believe local demand justifies the size as 18 percent of the 58,424 residents in Uptown are between the ages of 50 and 64. Adding to this is the fact that Uptown lacks any comparable buildings, with only four facilities within a two-mile range, of which only one offers memory care and most are over 30 years old.
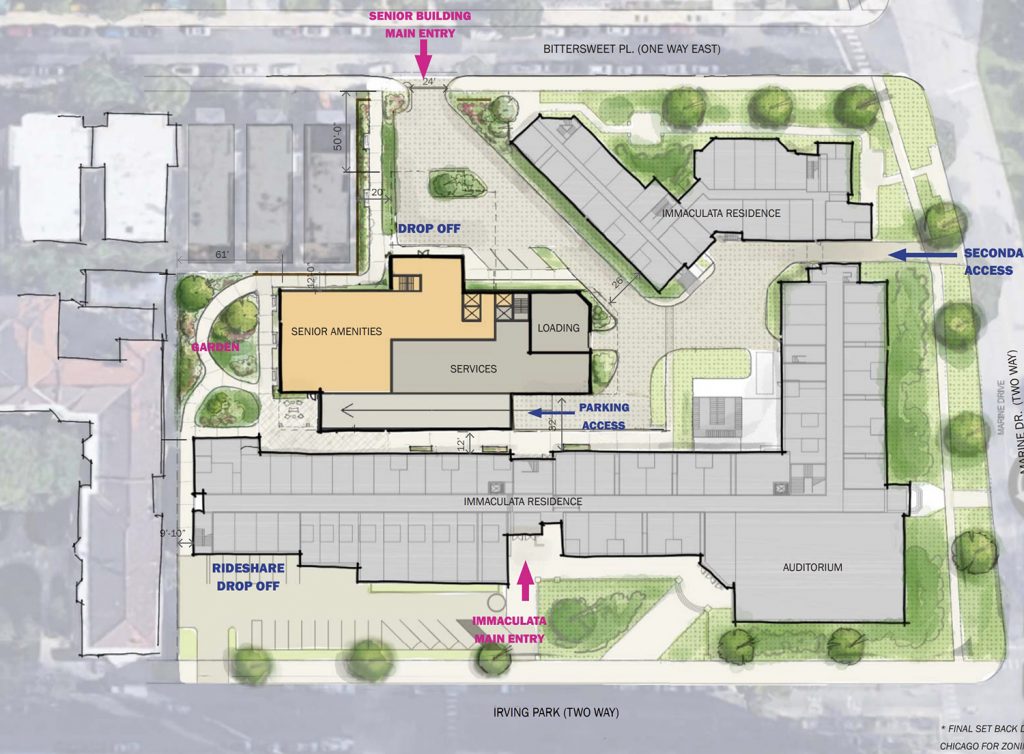
Previous Ground Floor Plan for 640 W Irving Park Road Courtesy of Perkins Eastman and Level Architecture
Accompanying the high rise will be the redevelopment of the existing three Immaculata High School buildings into 250 residential apartments. Of those 10 percent, or 25, will be Affordable Requirement Ordinance units offered at lower monthly rates, these will complement the 11 in the adjoining tower for a total of 36 affordable units. Updates to the current parking lots will provide residents with 118 vehicle parking spaces split into 22 surface lots and 96 in a parking structure.
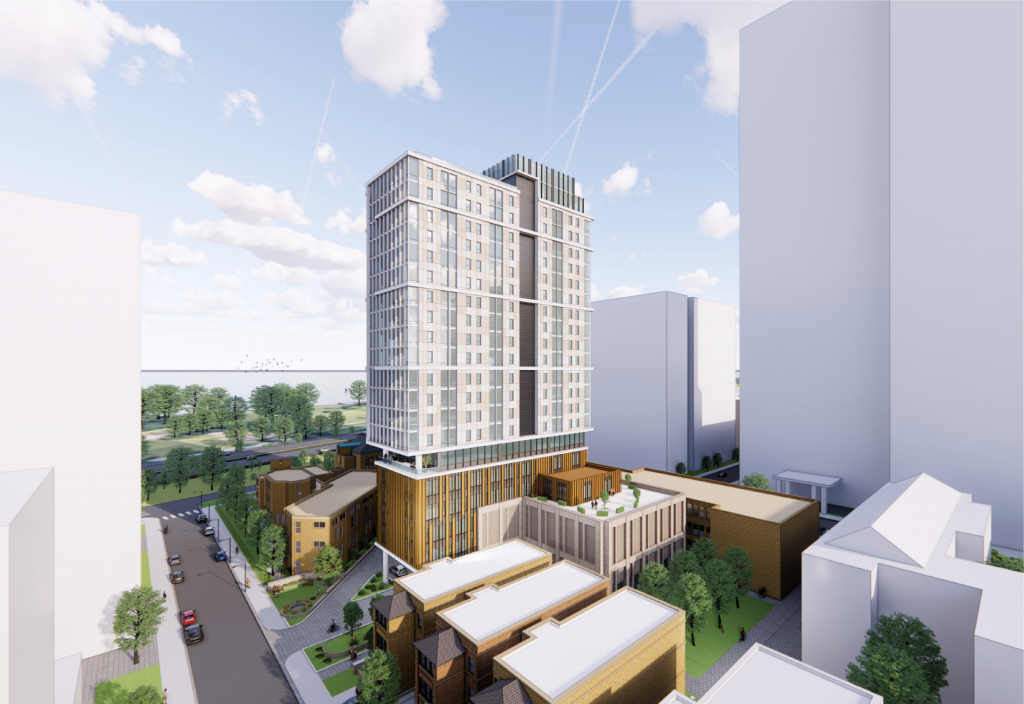
Rendering For 640 W Irving Park Road Courtesy of Perkins Eastman and Level Architecture
The updated building design foregoes its original monumental flat roof for a sleek glass crown terminating the tallest and easternmost part of the building, as it rises this section will now feature setbacks on each side conveying a stacked-box aesthetic. Further changes come to the shorter western side of the tower as it moves away from purely glass cladding to now a panel with punched windows facade. The lower floors of the tower have also been refined with more windows and a vertical slat motif with a defined setback for amenity space that visually separates the different parts of the tower.
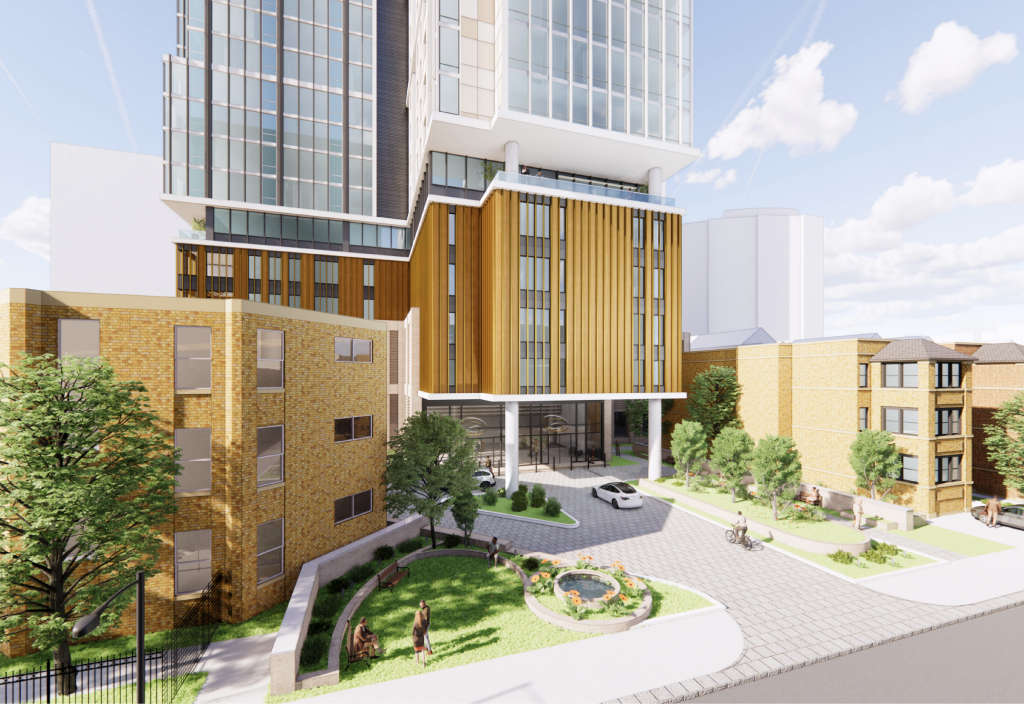
Rendering For 640 W Irving Park Road Courtesy of Perkins Eastman and Level Architecture
The building isn’t without opposition, after a height and unit cut, residents of the Triangle Neighborhood Coalition have provided a letter to the 46th Ward Zoning and Development Committee urging members to consider the long lasting impacts of the project. The redesigned project will go in front of the local committee before moving on to city organizations for permitting.
Subscribe to YIMBY’s daily e-mail
Follow YIMBYgram for real-time photo updates
Like YIMBY on Facebook
Follow YIMBY’s Twitter for the latest in YIMBYnews

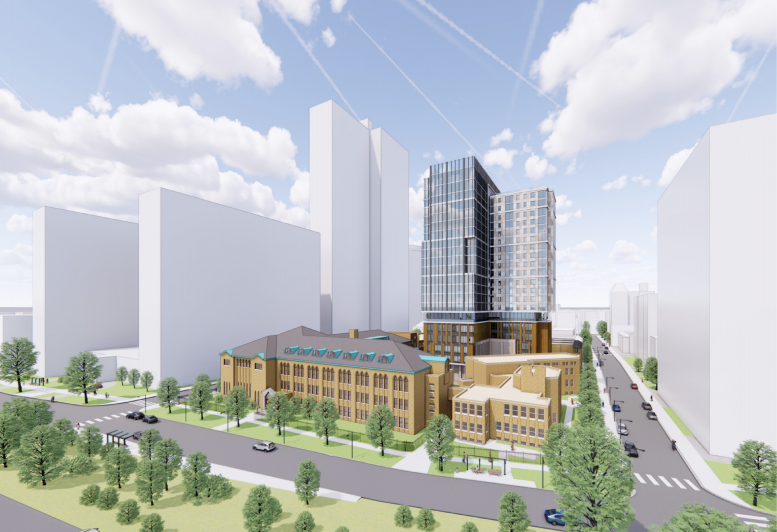
If you look at what RAMS has designed at the Seminary at Columbia, or even the new tower over JTS north of Columbia – then you look at this unimaginative design from Perkins Eastman……
The existing buildings have character and design features. This new tower has none.
Alas, can’t they do a little better?!?!?!
or, much better.
That’s way too tall for the lakefront.
This will be a disaster for the residents on Bittersweet. Goodbye and good ridden to our HORRIBLE alderman.