Renderings have been revealed for a proposed residential development at 640 W Irving Park Road in Buena Park. Located on the site of the Immaculata High School, the project is located along N Marine Drive, between W Irving Park Road and W Bittersweet Place. KGiles LLC and CA Ventures are the developers behind the proposal.
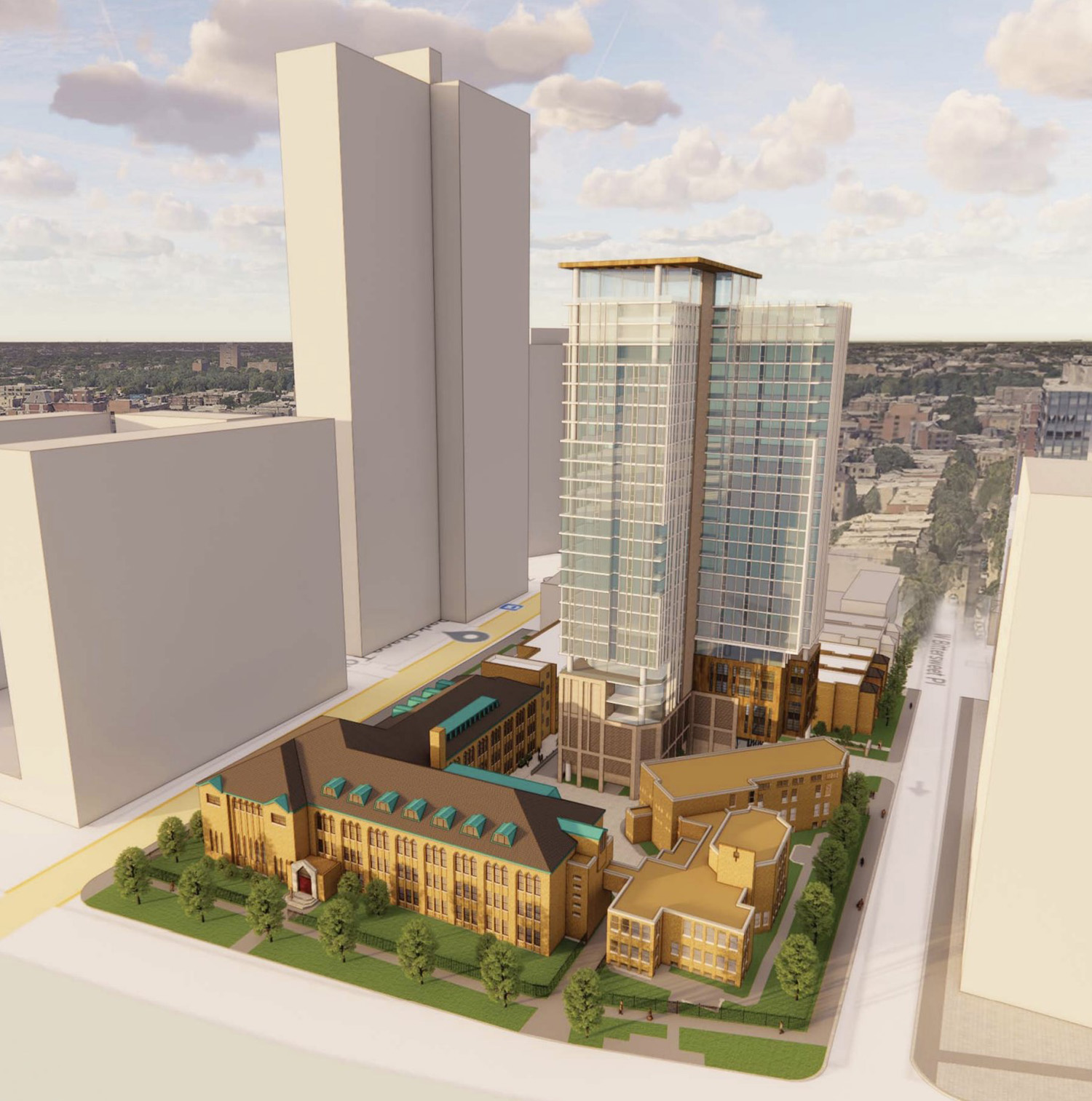
View of 640 W Irving Park Road. Rendering by Perkins Eastman and Level Architecture
Designed by Perkins Eastman and Level Architecture, the proposal calls for the rehabilitation of the existing landmark school buildings into 265 residential apartments. All proposed work would be in accordance with the building’s landmark status. On the site of the current surface parking lot, the developers are planning a new 27-story building. Rising 310 feet, it will hold 230 senior living units, of which 60 units will be assisted living and 32 units will be for memory care. Also included are 118 parking spaces and bike parking.
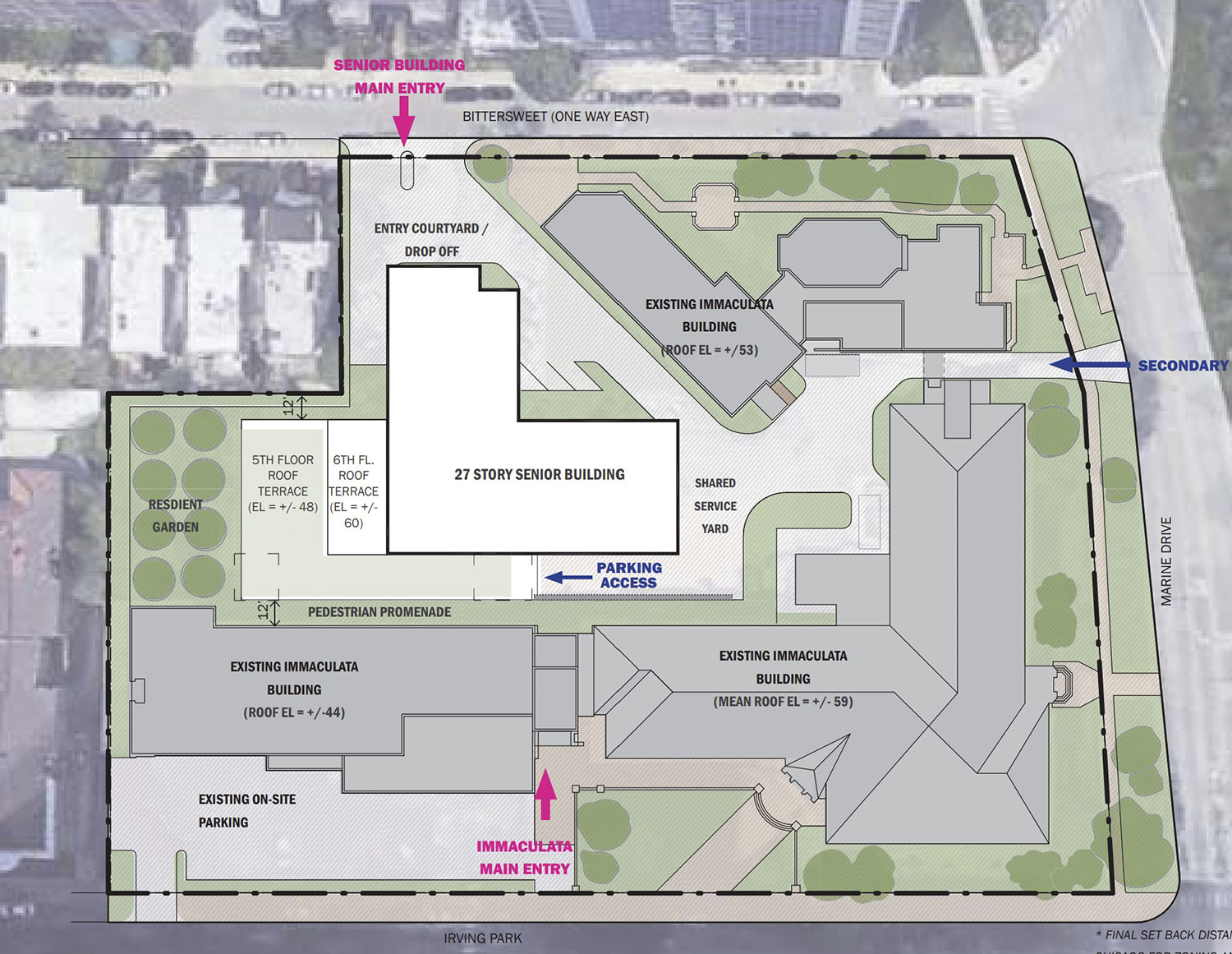
Site Plan for 640 W Irving Park Road. Drawing by Perkins Eastman and Level Architecture
The design of the building will feature a masonry base that will hold the lobby, parking space, and senior amenities. There will be terraces on the fifth and sixth floor setbacks, with green roof space included. The upper floors of the tower will consist of a concrete structure enclosed by a predominantly glass façade.
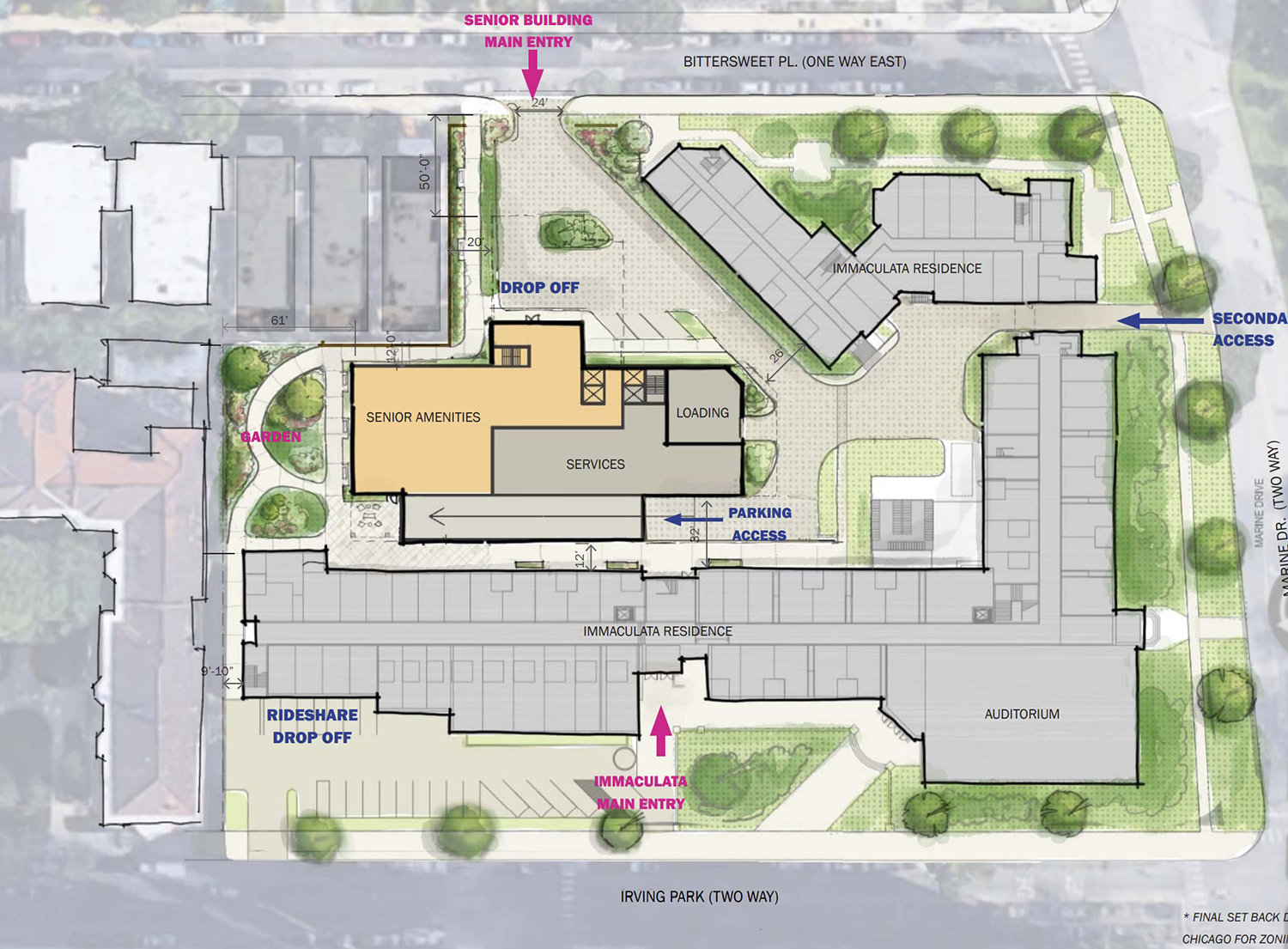
Ground Floor Plan for 640 W Irving Park Road. Drawing by Perkins Eastman and Level Architecture
CTA access near the site includes multiple options. Routes 135 and 148 for the CTA bus can be accessed at the Irving Park and Marine Drive stop, located on the southeastern edge of the site. Routes 136 and 146, accessible at the Marine Drive and Bittersweet stop, are located at the northeastern edge of the site. The Sheridan CTA L station, serviced by the Red Line, is a ten-minute walk away from the site.
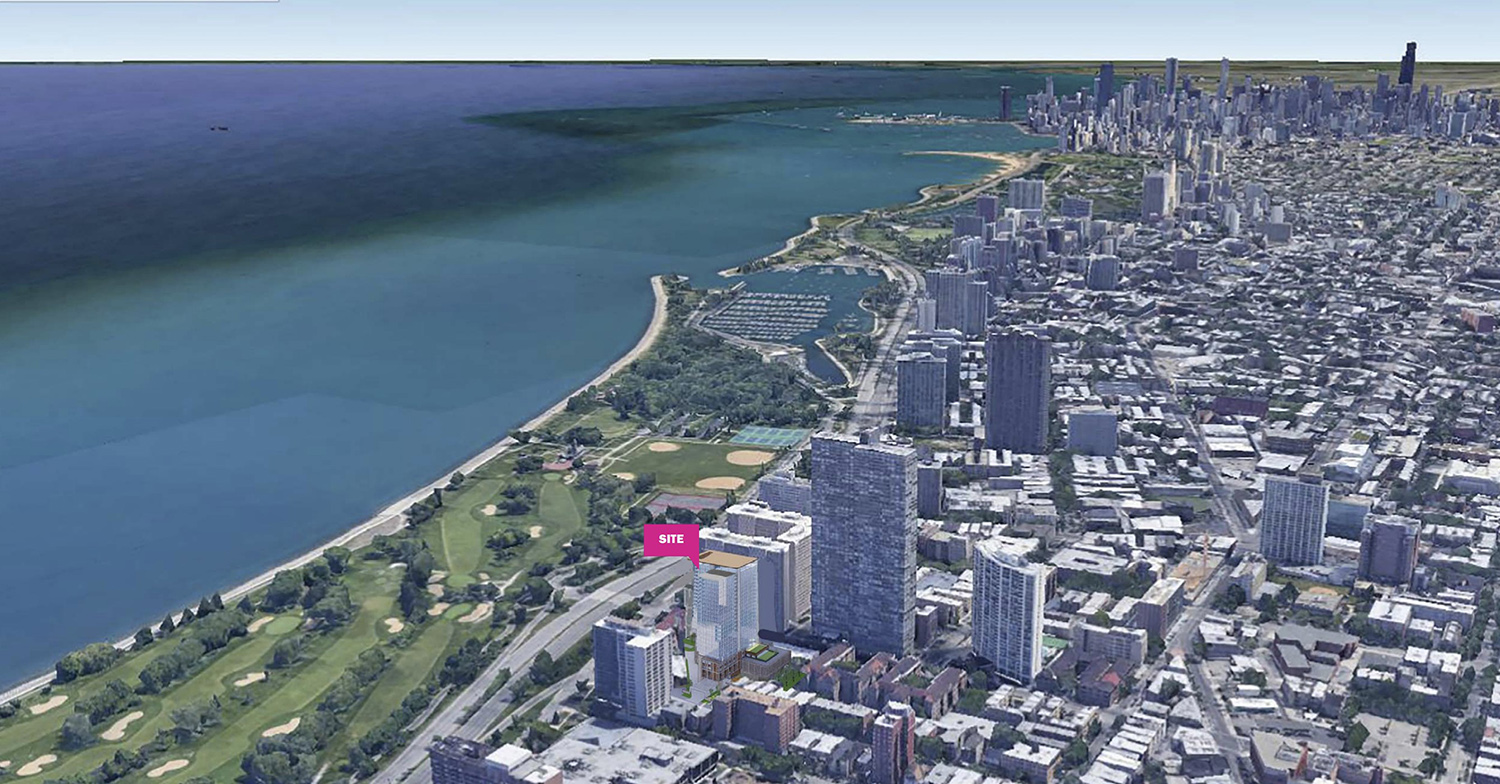
Aerial View of 640 W Irving Park Road. Rendering by Perkins Eastman and Level Architecture
The site is currently zoned RT-4. The developers propose a zoning change to RM6, due to the floor area ratio of approximately 2.78 and the increased height. The project will require a Planned Development designation with approval from the Chicago Plan Commission. A timeline for the development has not been announced.
Subscribe to YIMBY’s daily e-mail
Follow YIMBYgram for real-time photo updates
Like YIMBY on Facebook
Follow YIMBY’s Twitter for the latest in YIMBYnews

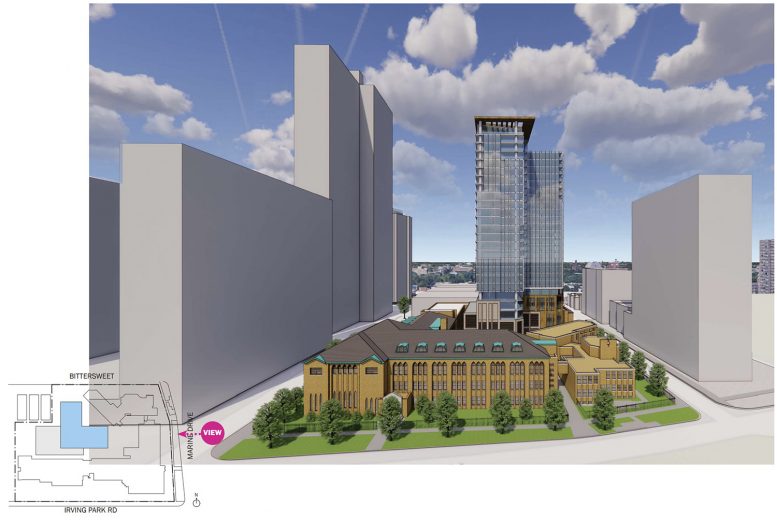
Great project. My only complaint would be the tower not coming up to the street.