Construction on the six-story mixed-use building at 1002 S Racine Avenue in Little Italy has reached the third floor. This new construction is a collaboration between Related Midwest and the Chicago Housing Authority, part of the Roosevelt Square Phase 3B plan. This phase encompasses three mixed-income apartment buildings and the new National Museum of Public Housing.
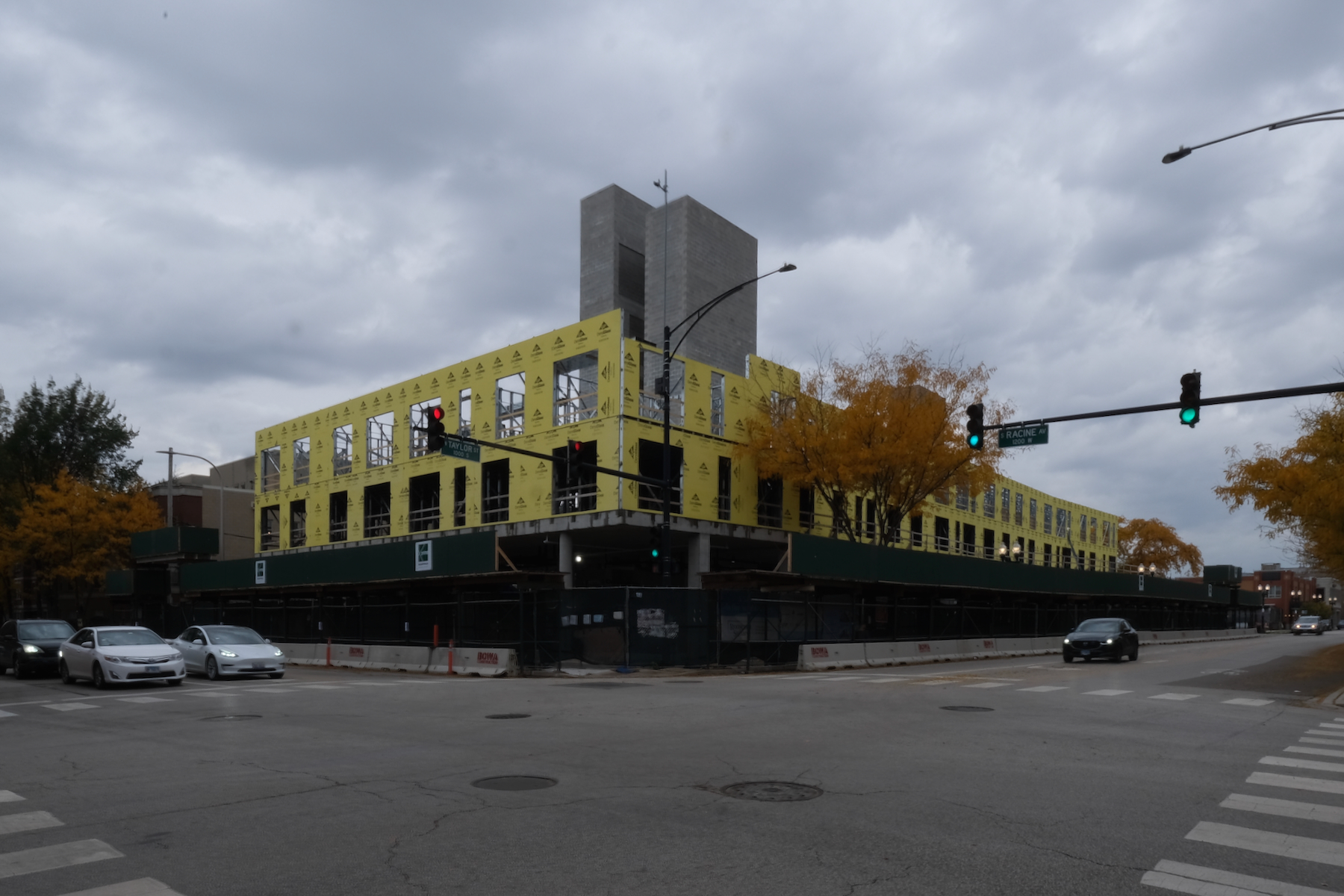
1002 S Racine Avenue. Photo by Jack Crawford
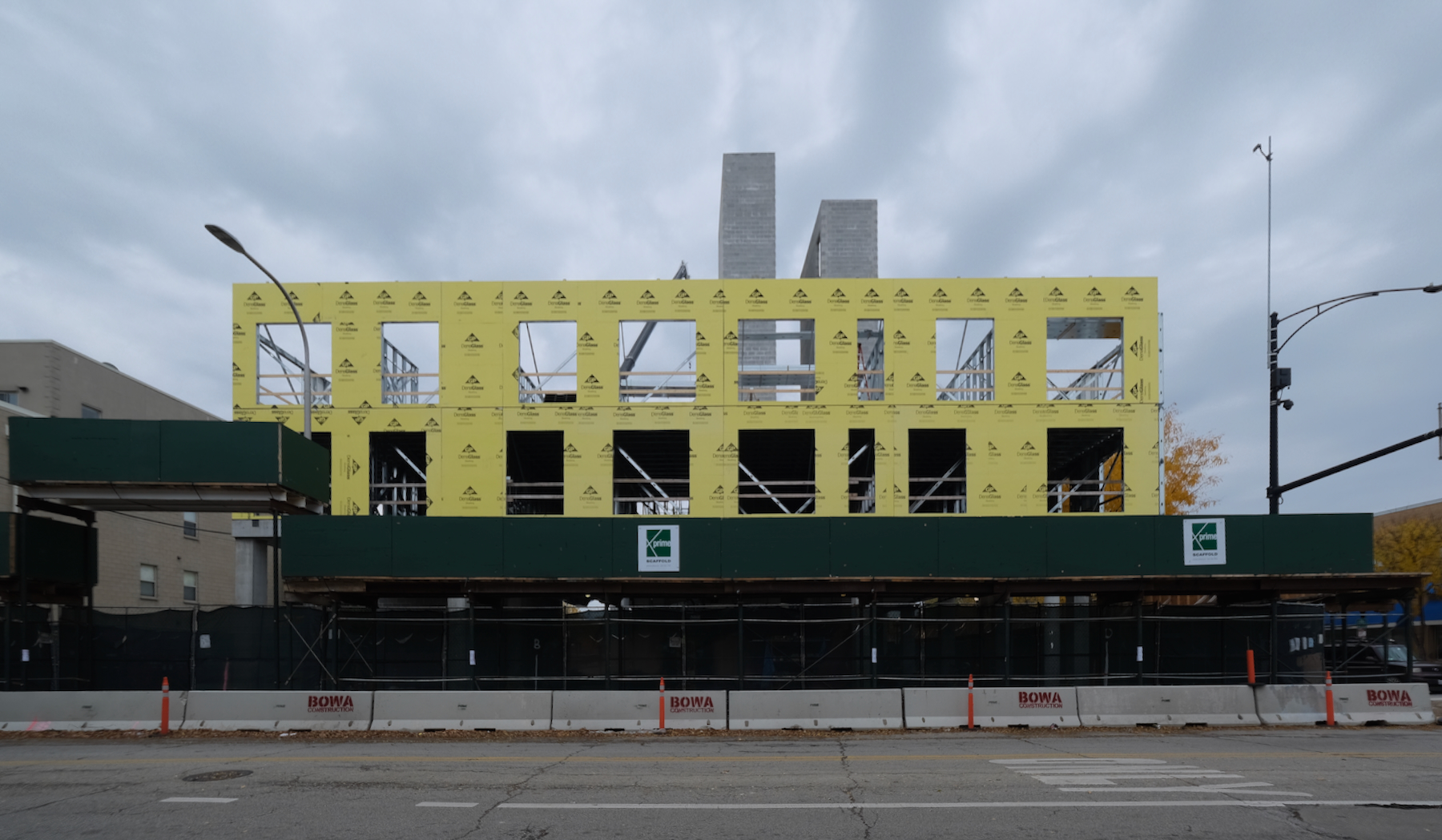
1002 S Racine Avenue. Photo by Jack Crawford
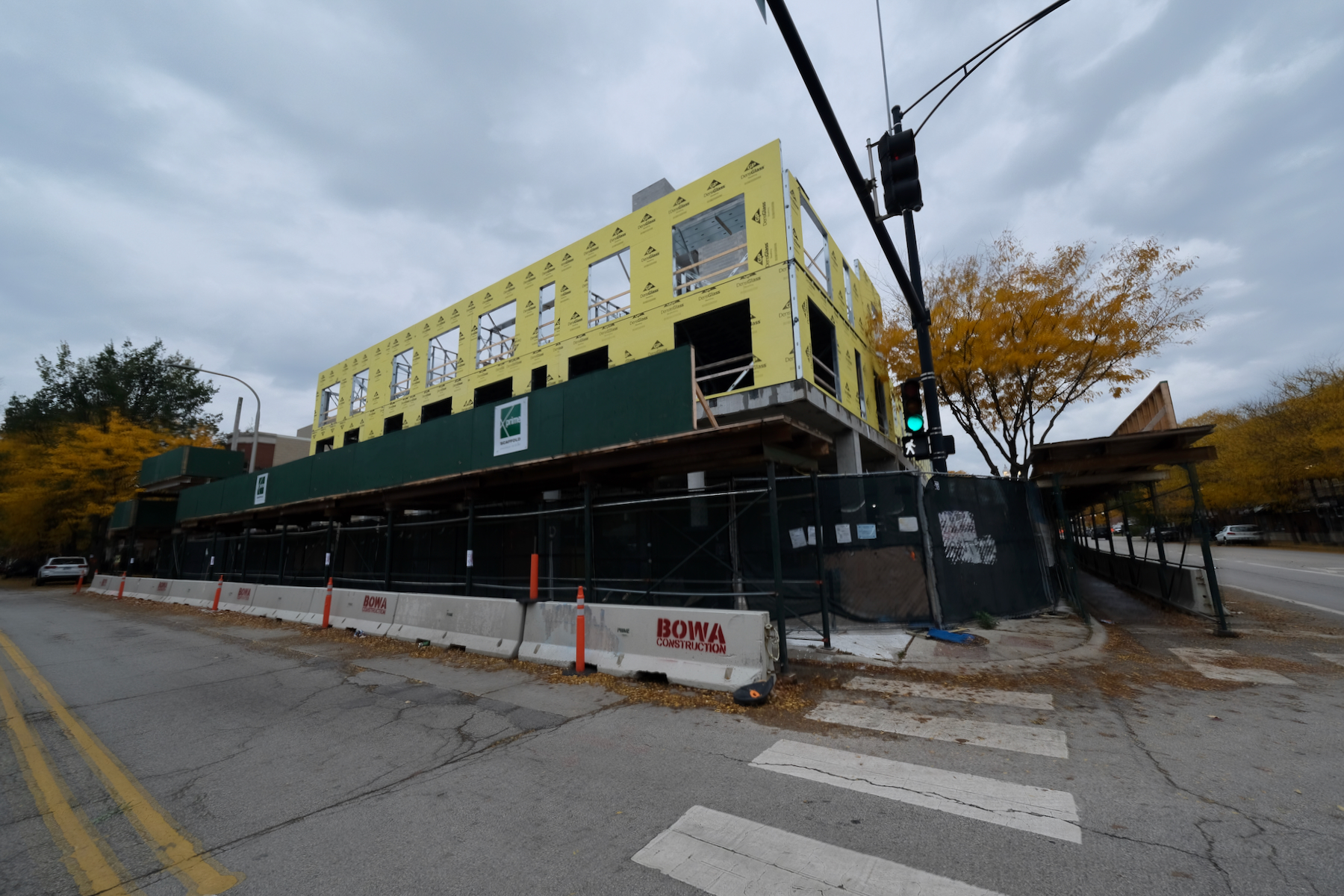
1002 S Racine Avenue. Photo by Jack Crawford
1002 S Racine will have 67 apartments, offering 17 CHA units for those making 20 to 60 percent of the Area Median Income. The other 50 residences will be market-rate units. There will also be 10,000 square feet of retail space (to be leased as a grocery store) and 33 parking spaces.
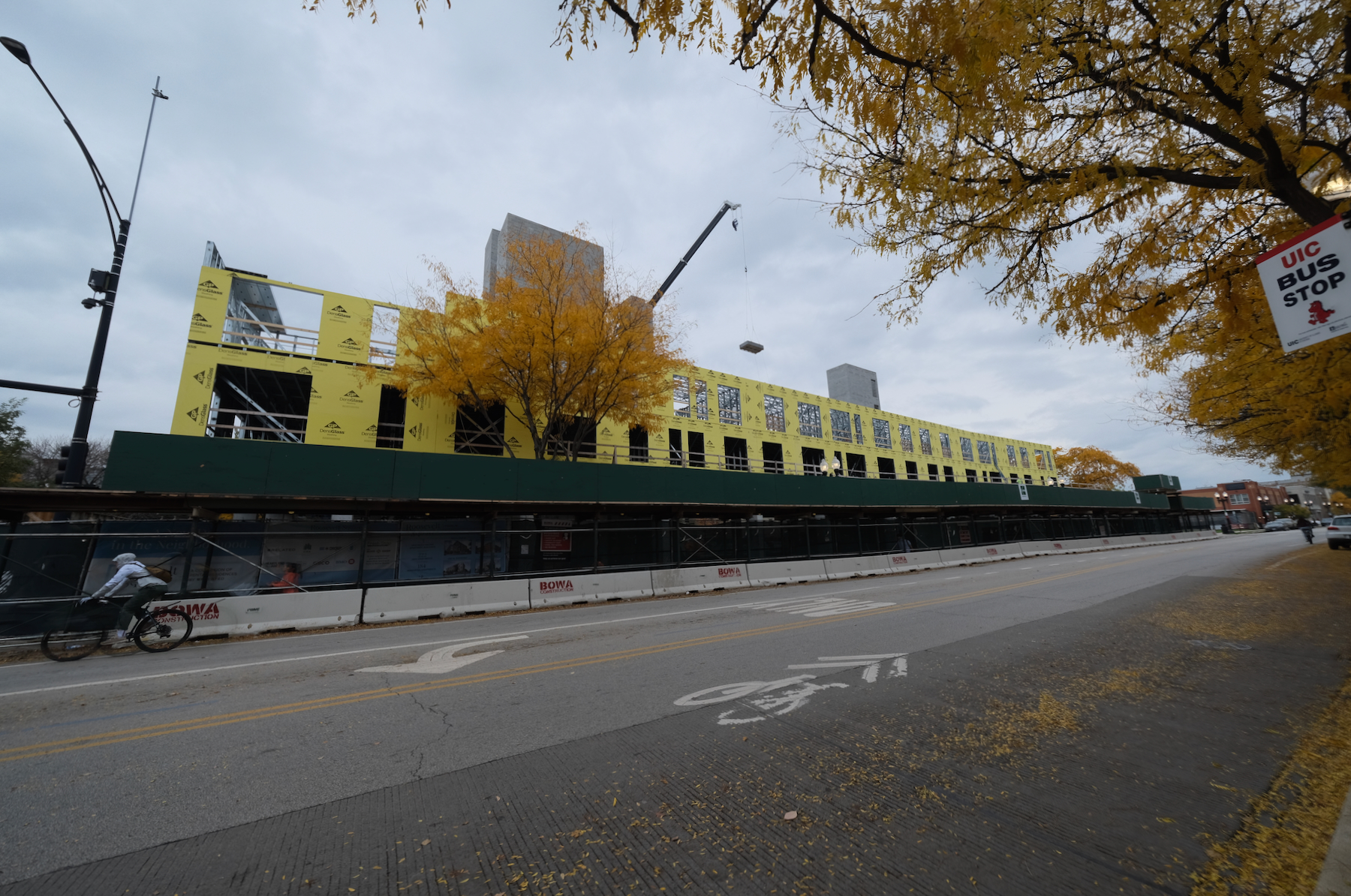
1002 S Racine Avenue. Photo by Jack Crawford
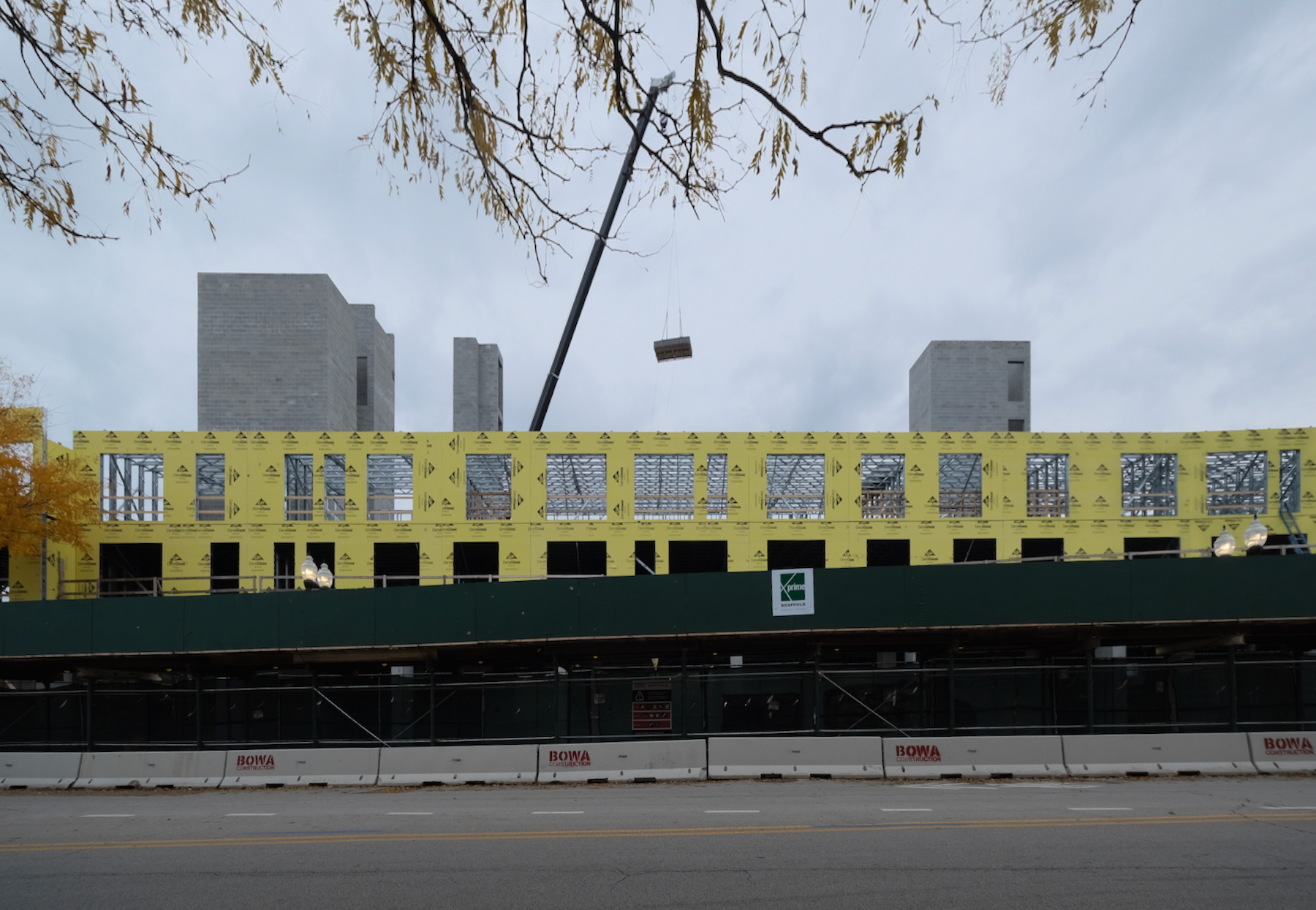
1002 S Racine Avenue. Photo by Jack Crawford
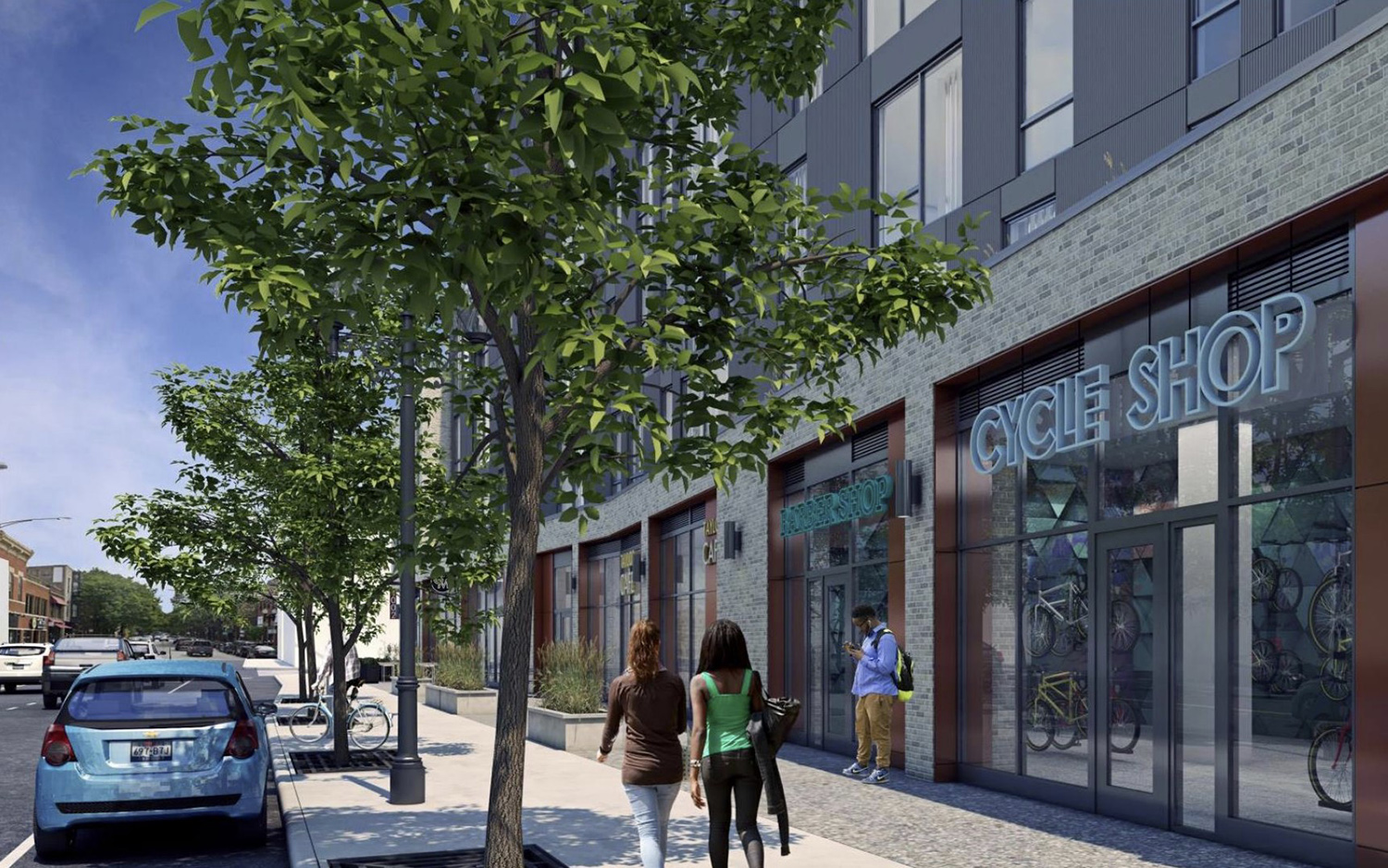
Street View of 1002 S Racine Avenue at Roosevelt Square 3B. Rendering by Moody Nolan and LBBA
The design by Landon Bone Baker Architects and Moody Nolan features a light brick facade with red accents at the base of the building and dark gray paneling with floor-to-ceiling windows on the upper floors.
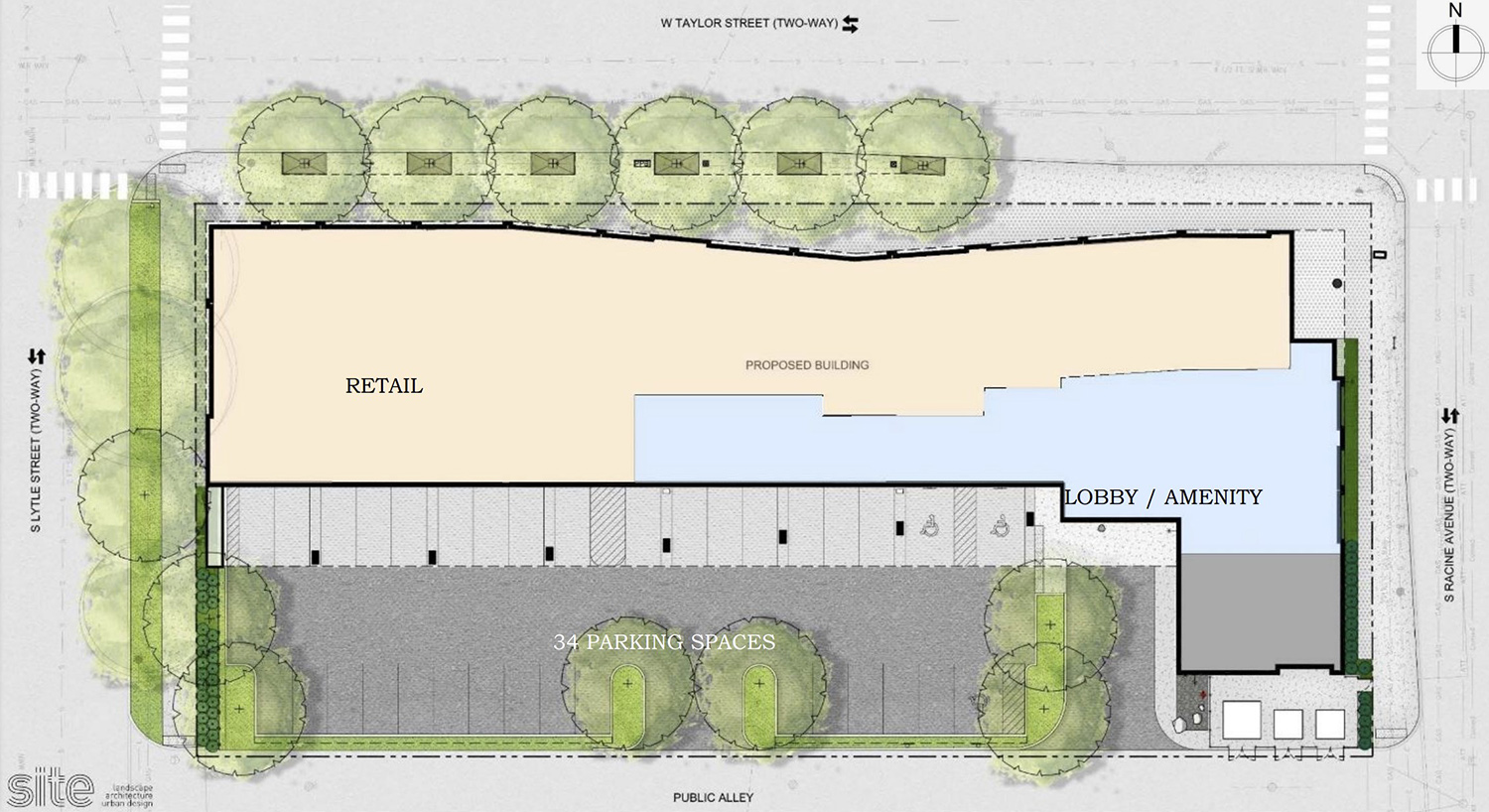
Site Plan for 1002 S Racine Avenue at Roosevelt Square 3B. Drawing by Site Design Group
As far as nearby transit, bus service for Routes 60 and 157 is available at the adjacent intersection of Taylor & Racine. Meanwhile, the Blue Line is available at Racine station via a 10-minute walk north, while the Pink Line can be found at Polk station via a 16-minute walk northwest.
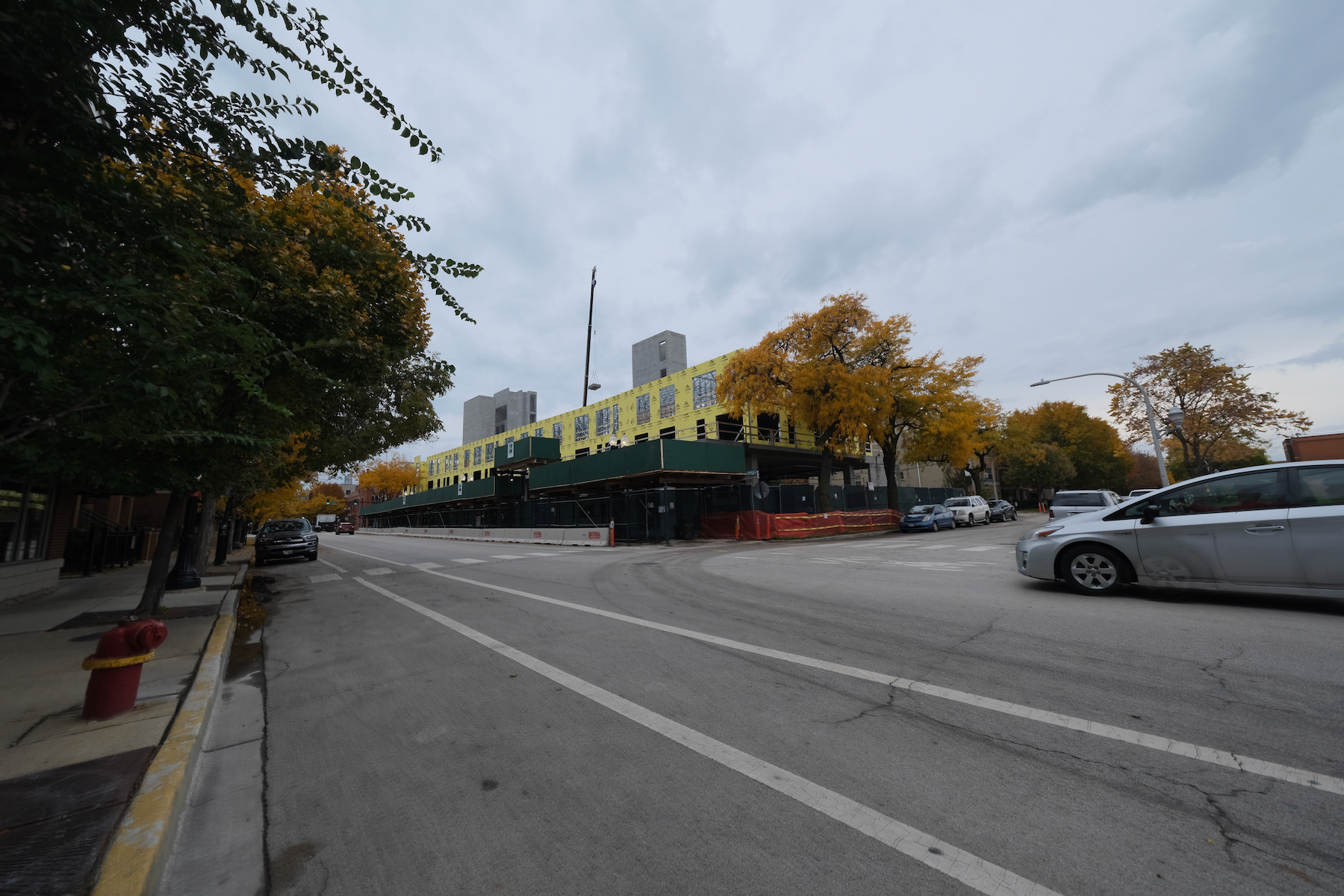
1002 S Racine Avenue. Photo by Jack Crawford
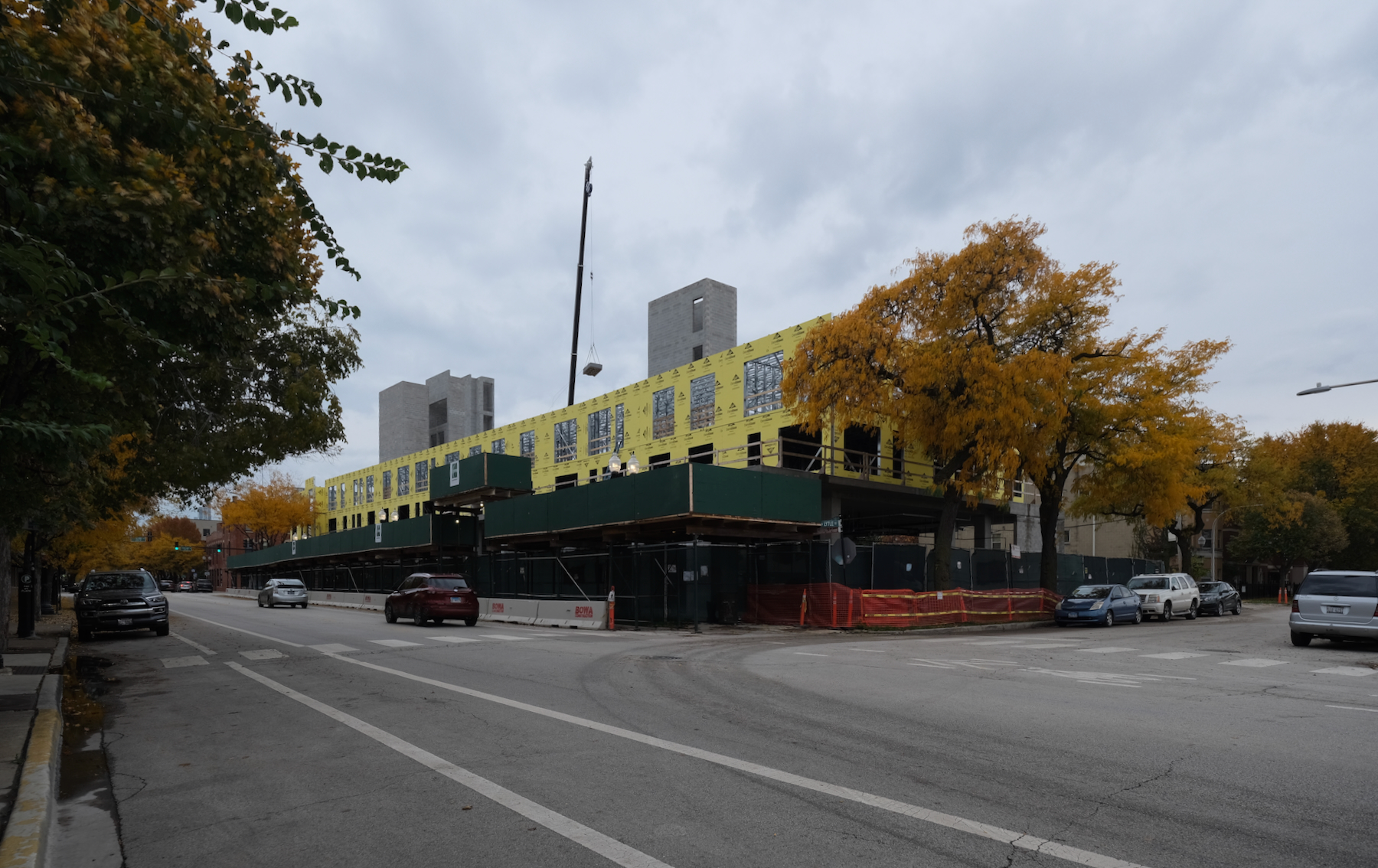
1002 S Racine Avenue. Photo by Jack Crawford
Bowa Construction is the general contractor for the $20 million project, with a completion anticipated for 2024.
Subscribe to YIMBY’s daily e-mail
Follow YIMBYgram for real-time photo updates
Like YIMBY on Facebook
Follow YIMBY’s Twitter for the latest in YIMBYnews

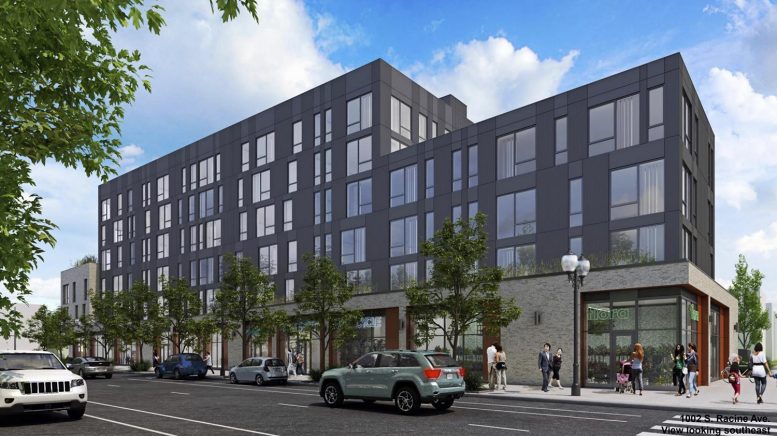
Be the first to comment on "1002 S Racine Passes Third Floor in Little Italy"