Multiple design iterations have been revealed for the base of the upcoming mixed-use development at 1610 N LaSalle Drive in Old Town. Sitting right on the intersection with W North Avenue, the tower is part of the upcoming Moody Church Auditorium redevelopment proposed in 2021. The project is being led by Chicago-based developer Fern Hill, with GREC Architects working on the design from now on.
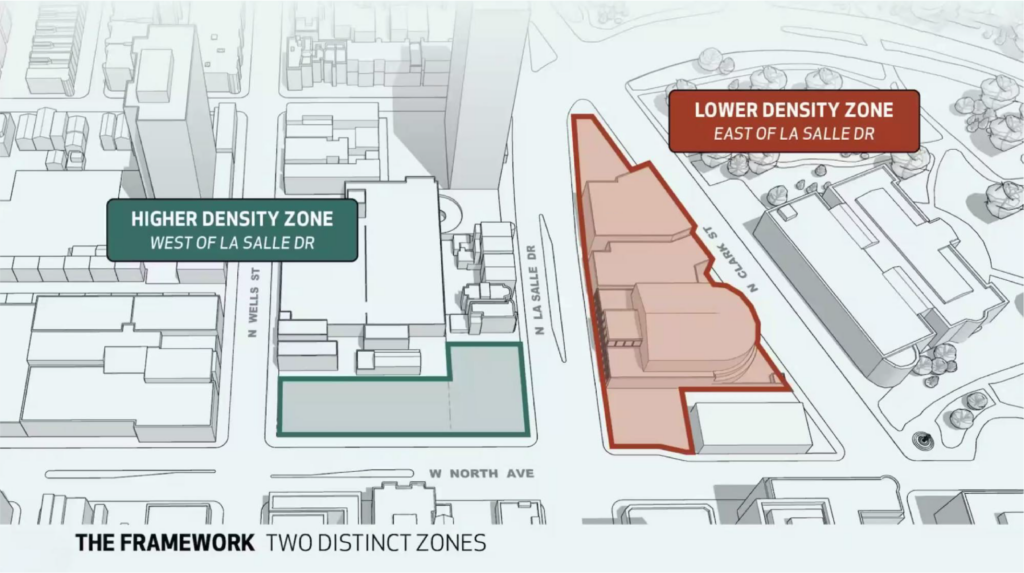
Site context map of 1610 N LaSalle Drive by GREC Architects
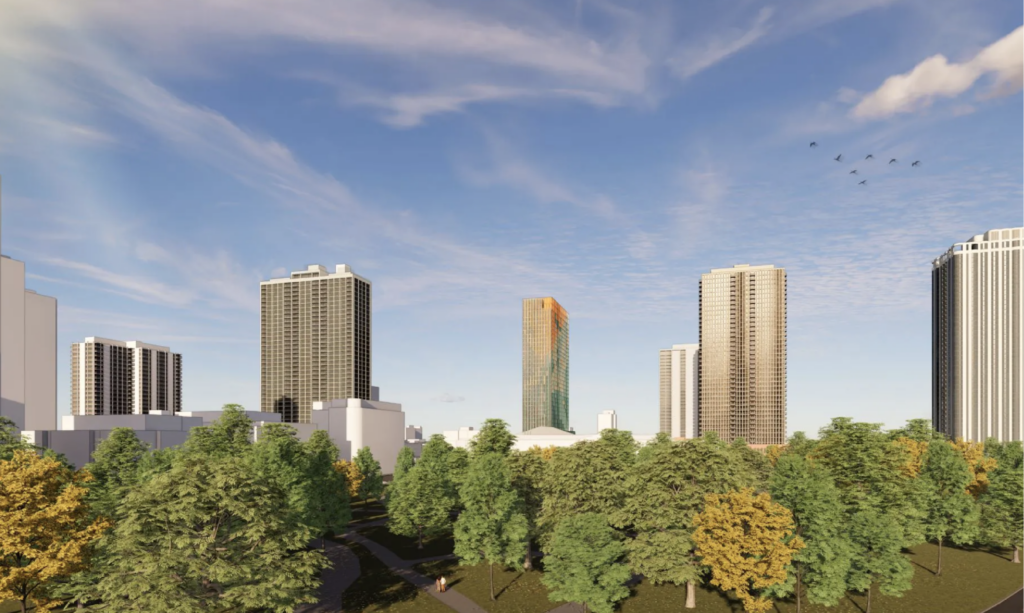
Rendering of new tower at 1610 N LaSalle Drive by GREC Architects
Just last month we finally got to see the initial details for the tower which will replace the famed Stanley Tigerman-designed Walgreens and its parking lot. Dubbed ‘Old Town Canvas’, it is set to rise 36 stories and 395 feet tall with 500 residential units most likely made up of studios, one-, two-, and three-bedroom layouts. The developer has also stated that 100 of these, or 20 percent, will be considered affordable.
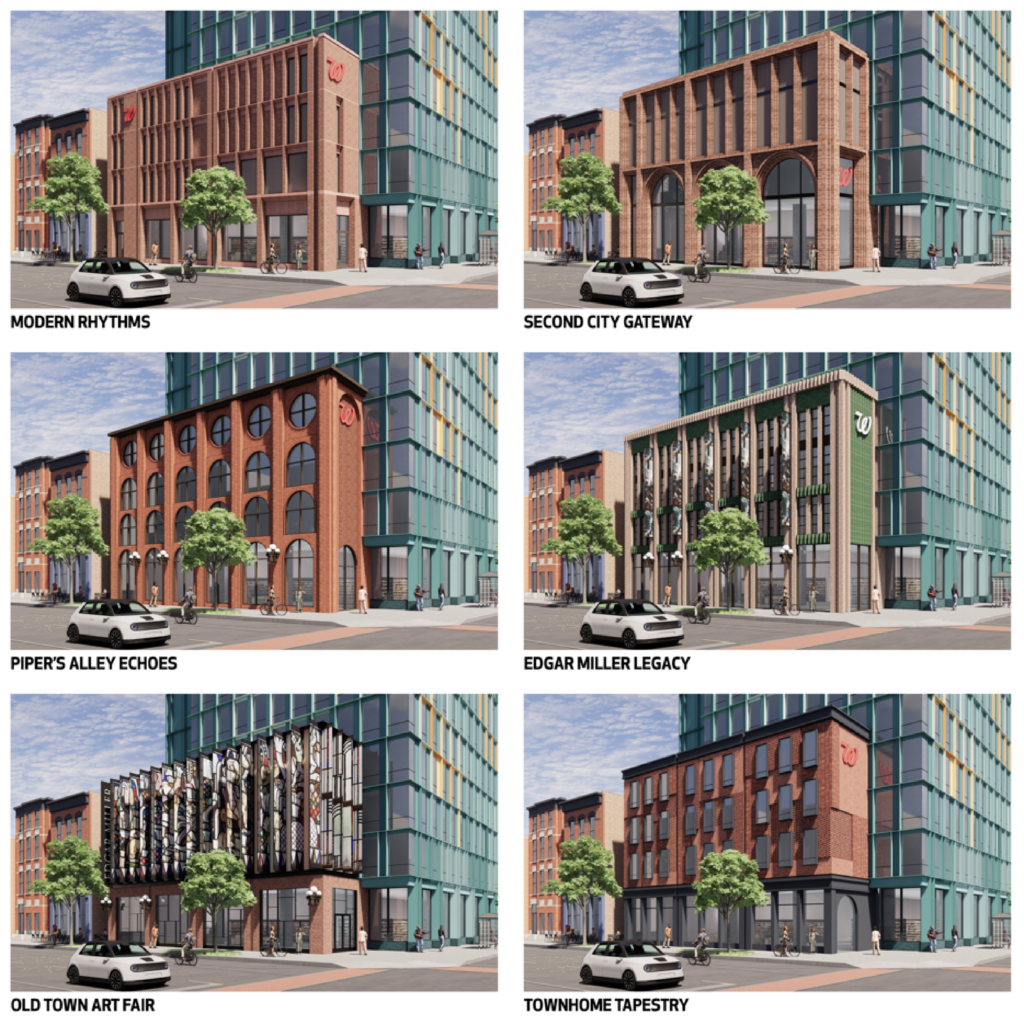
Design iterations of Old Town Canvas Base by GREC Architects
The podium below will contain 450 vehicle parking spaces for the church and residents, as well as 14,000 square feet of retail space split into two spaces. Walgreens will return to take the largest one on its current corner, with a smaller secondary space on the east end. This is also where the design iterations are being proposed, the designers are seeking community input on six different options:
- Modern Rhythms – A modern masonry façade that echoes the rhythms, materials and proportions of Wells Street.
- Piper’s Alley Echoes – A red brick façade that playfully picks up on the arched openings and materials that characterize the neighborhood.
- Second City Gateway – A carefully crafted brick façade composed of arches and details that reference the character of the Second City building.
- Edgar Miller Legacy – A one-of-a-kind approach that draws inspiration from Edgar Miller’s unique designs throughout the neighborhood.
- Old Town Art Fair – An expressive façade with changeable art panels that showcase neighborhood events, artists, or in partnership with the OTTA Art Fair.
- Townhome Tapestry – A brick façade composed of masonry textures that recall traditional old town townhomes with a modern approach.
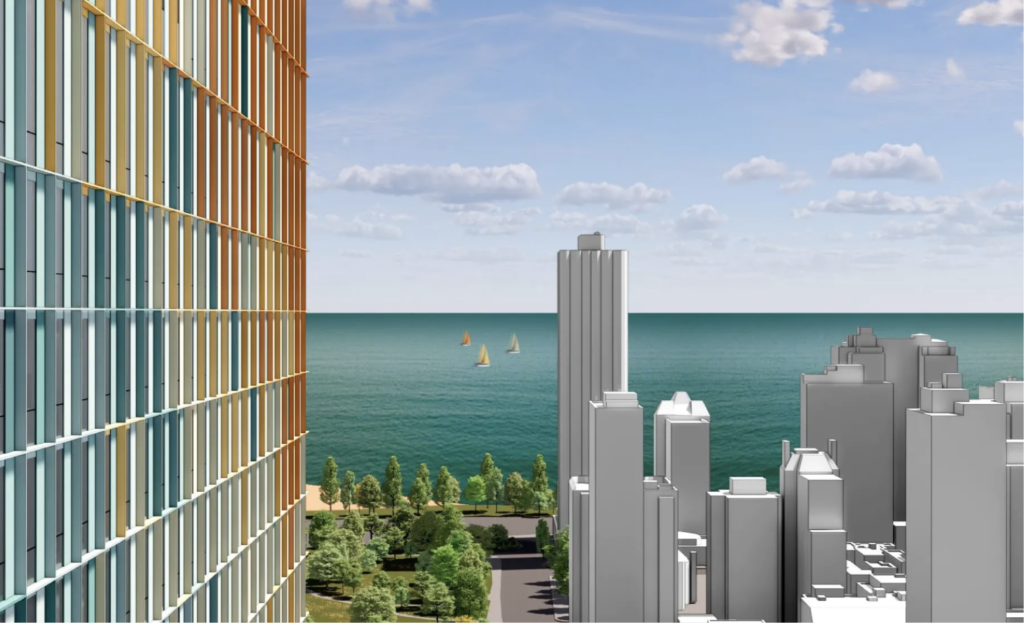
Rendering of new tower at 1610 N LaSalle Drive by GREC Architects
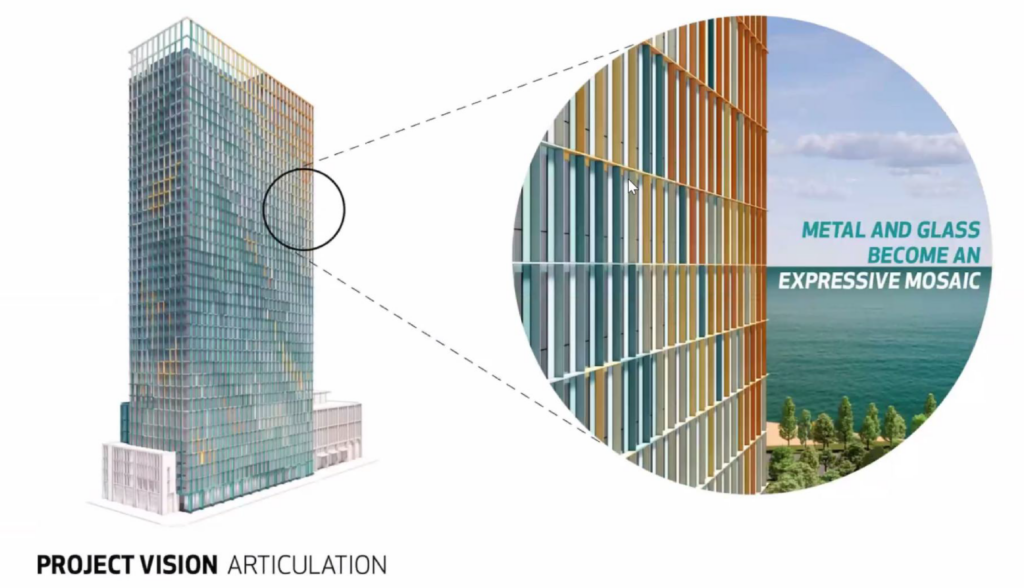
Facade study of 1610 N LaSalle Drive by GREC Architects
A link to the architect’s descriptions from above and more information on the tower can be found here. The concepts are part of the developers long community outreach process, including the discussion of future phases within the area. At the moment no construction timeline has been announced.
Subscribe to YIMBY’s daily e-mail
Follow YIMBYgram for real-time photo updates
Like YIMBY on Facebook
Follow YIMBY’s Twitter for the latest in YIMBYnews

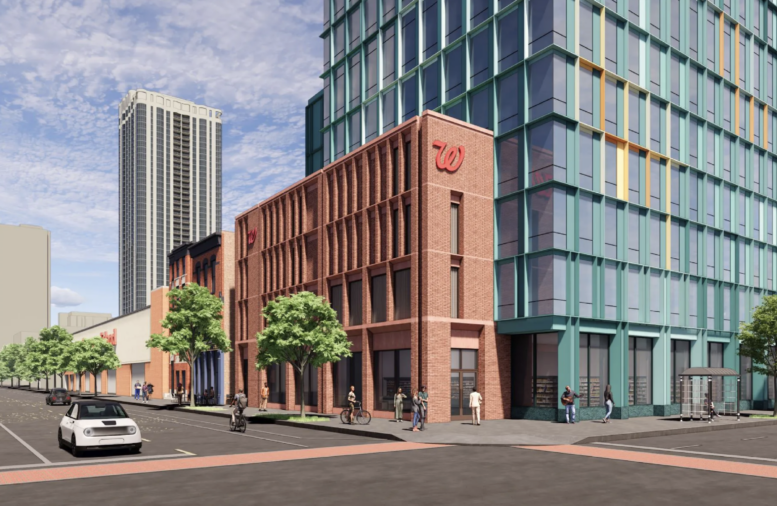
« famed Stanley Tigerman-designed Walgreens and its parking lot.» famed ? It has to be one of the most ugly looking and ran down Walgreens in the city, literally anything will be better 😂
Couldn’t agree more!
2nd City, Piper’s Alley or TownHome Tapestry
Is this what designers call contextualized? A festivus pole would look a million times better. Feels like a huge missed opportunity to improve the general area and site… although this might be a result of the nimby Old Towner influence that gave us this misguided design.
This tower will only lead to more congestion and crime in our neighborhood. Adding more rental apartments in not what the area needs. The design is an eyesore if nothing else. Please let our alderman, Brian Hopkins, know to oppose this lack of development.
This idea is terrible and needs to end now. Current residence do not want it, will not tolerate it and will not have it. There is not enough room for what some greedy developers want. Everyone knows this is just a developer trying to grab cash out of an already difficult area to live, Park and deal with rising crime.
If the Old Town NIMBYs would have their way they’d tear down every apartment tower and put single-family homes in their place. This is a CITY. Don’t like it? Move to suburbs and live out your R1 Zoning dreams.