Plans have been revealed for the mixed-use development at 1610 N LaSalle Drive in Old Town. Located on the intersection with W North Avenue, the multi-site project was originally announced in 2021 centered around the Moody Church Auditorium. Chicago-based developer Fern Hill is behind the proposal, however it will appear the team from David Adjaye is no longer involved in the design with GREC Architects taking over.
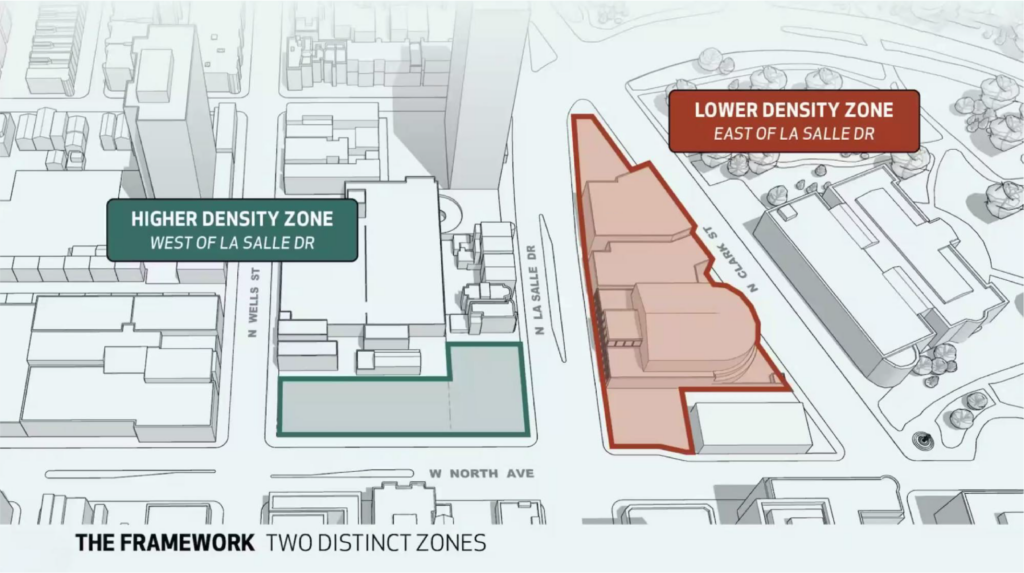
Site context map of 1610 N LaSalle Drive by GREC Architects
Dubbed ‘Old Town Canvas’, details now show the developers plan after a multi-year community outreach campaign. One of the most common comments from neighbors was regarding the potential increase in density, traffic, and crime as seen with the recent crackdown on liquor licenses. Thus the current proposal focuses on a single high-rise and the preservation of the existing structures.
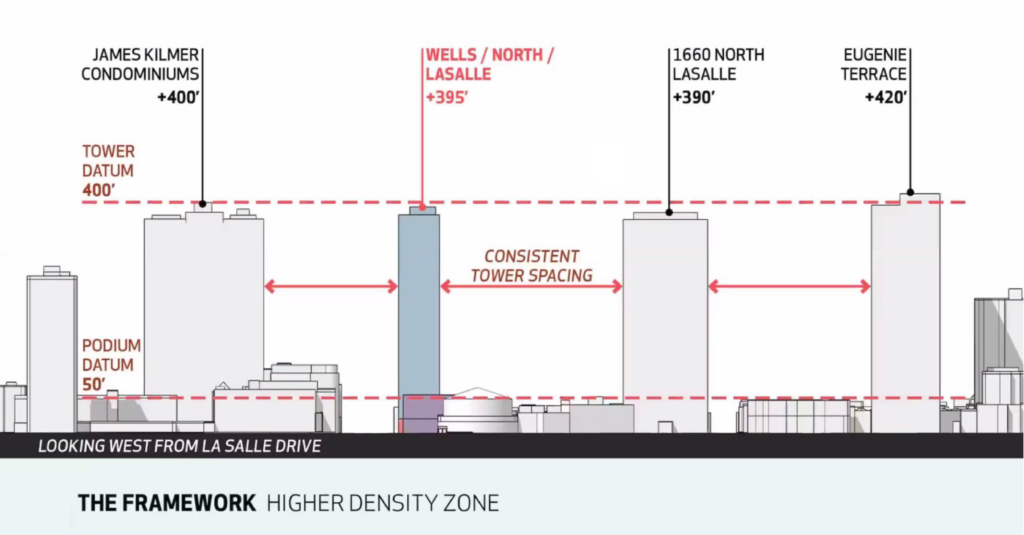
Height context diagram of 1610 N LaSalle Drive by GREC Architects
Rising 36 stories and 395 feet tall, the building will replace the existing Walgreens and its parking lot. Designed by famed architect Stanley Tigerman, the brick-clad structure with arched windows will be completely demolished in exchange for a new Walgreens outpost within the upcoming tower. With 14,000 square feet of retail space, the pharmacy will take up most of it with another small spot on the corner with LaSalle.
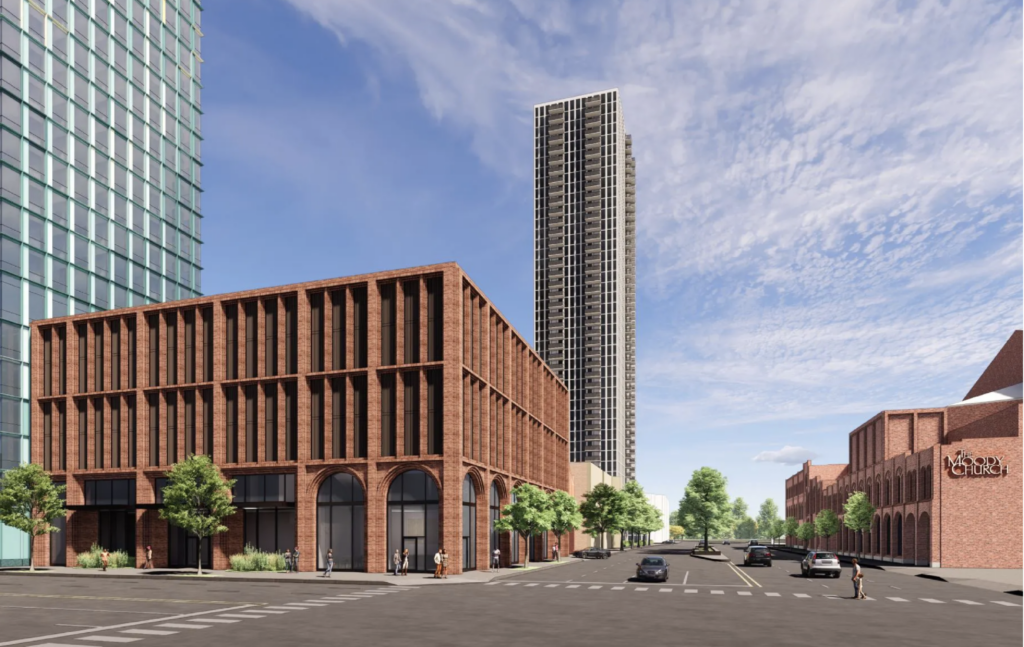
Rendering of new podium at 1610 N LaSalle Drive by GREC Architects
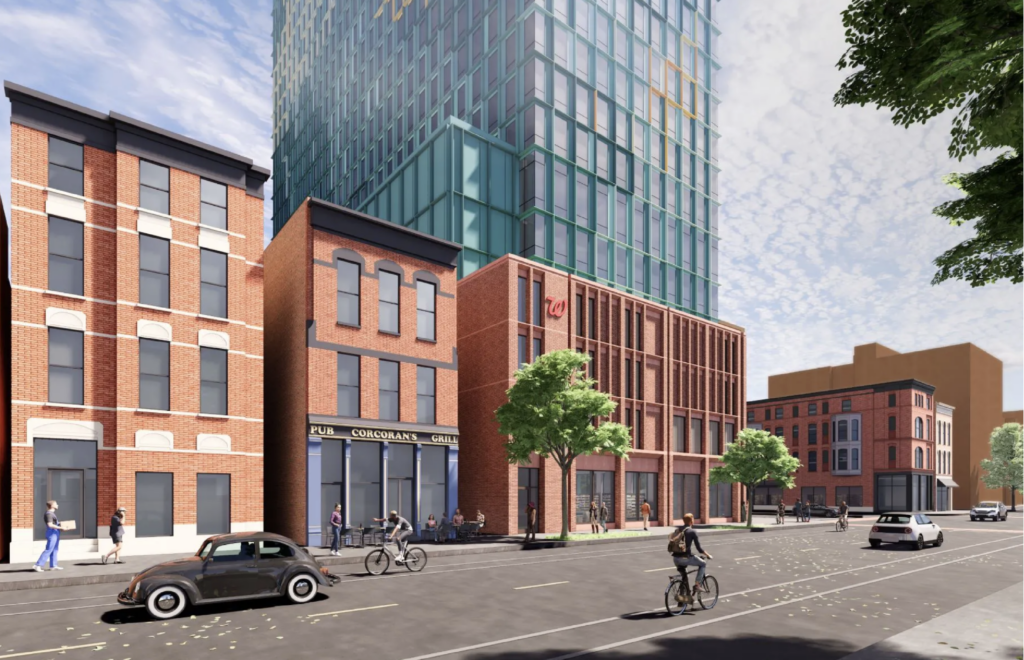
Rendering of new podium at 1610 N LaSalle Drive by GREC Architects
The podium will contain 150 residential parking spaces and 300 spaces for Moody Church. It will rise four stories tall to align with the surrounding context using a red masonry facade with pronounced verticals and arches. Contrasting this, the rectangular tower rising above will be clad in a curtain wall system with protruding metal vertical fins and spandrels creating an extruded grid. These will be colored to mimic a lakefront sunrise.
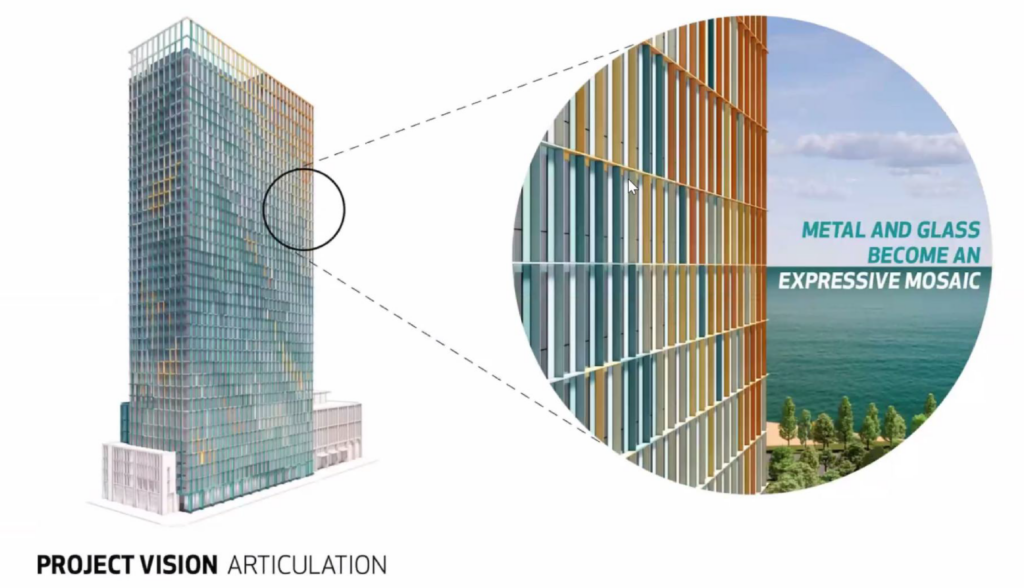
Facade study of 1610 N LaSalle Drive by GREC Architects
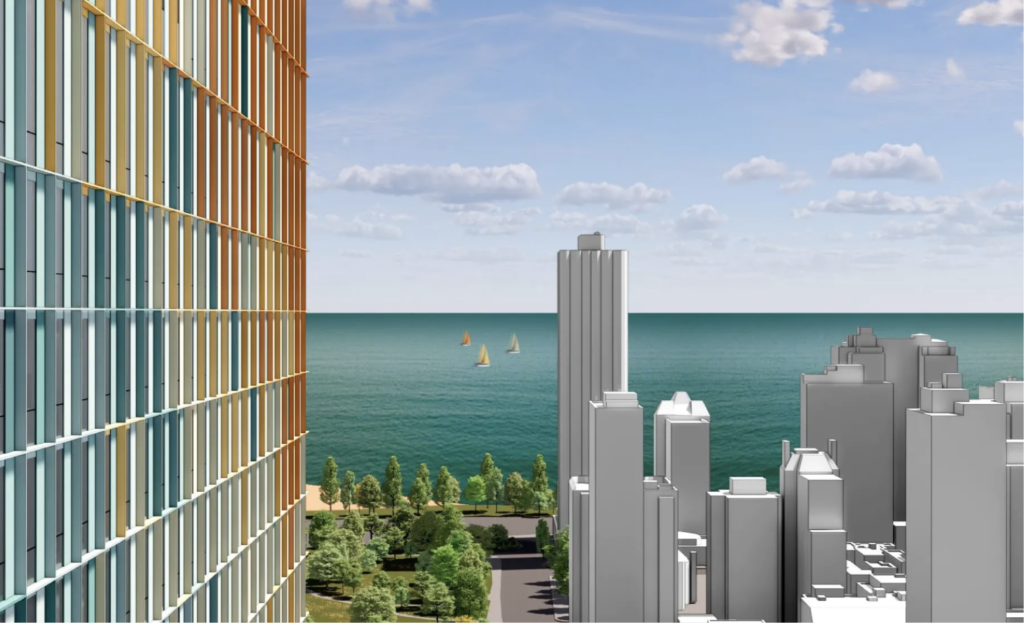
Rendering of new tower at 1610 N LaSalle Drive by GREC Architects
Inside the building will be 500 residential units most likely made up of studios, one-, two-bedroom layouts. Of these 100 will be considered affordable, compliant with the city requirement of 20 percent. The developer did not present plans for the remaining structures within the lots, but hopes the new tower will help secure a new grocer for the Treasure Island building. A small commercial building is also envisioned to replace the BP gas station.
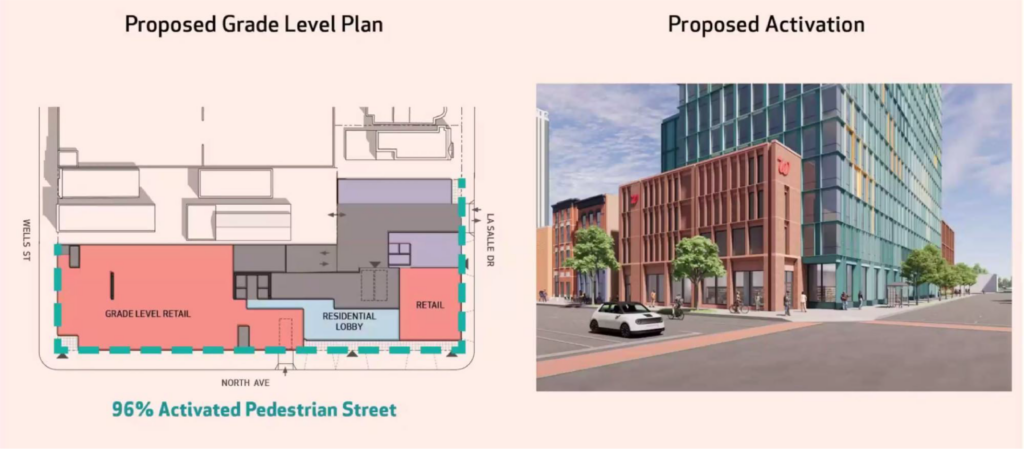
Ground floor plan of 1610 N LaSalle Drive by GREC Architects
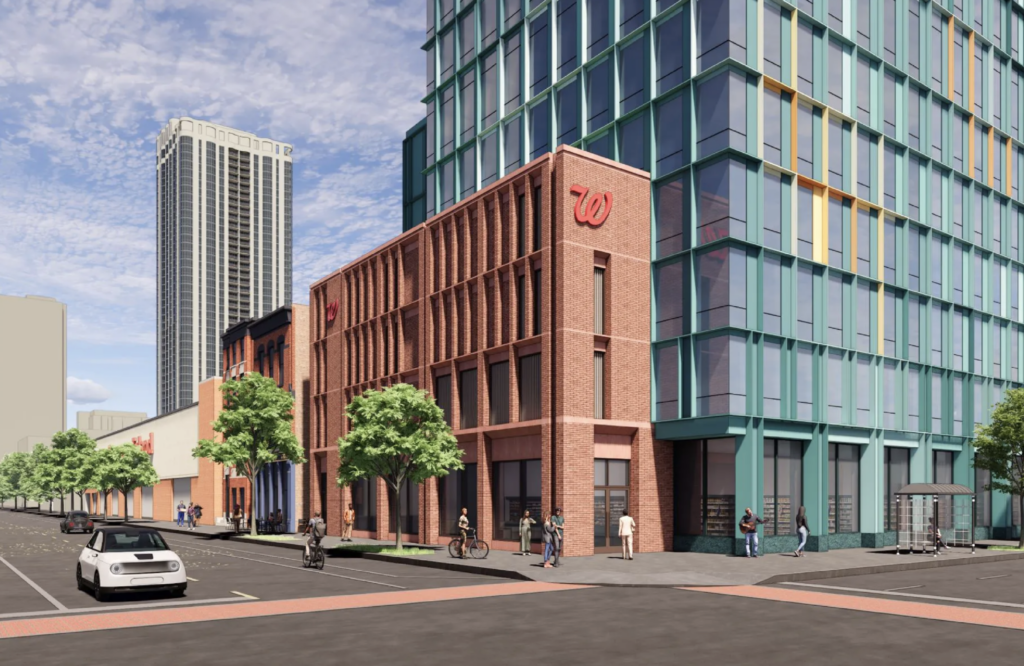
Rendering of new podium at 1610 N LaSalle Drive by GREC Architects
At the moment no real timeline was announced for the overall development, the team hopes to have a few more community discussions on the proposal prior to moving forward. Once they feel ready the building will require multiple city approvals including rezoning most likely to a planned development. With a cost of $200 to $300 million, the developer will need to secure financing and approval from Alderman Hopkins as well.
Subscribe to YIMBY’s daily e-mail
Follow YIMBYgram for real-time photo updates
Like YIMBY on Facebook
Follow YIMBY’s Twitter for the latest in YIMBYnews

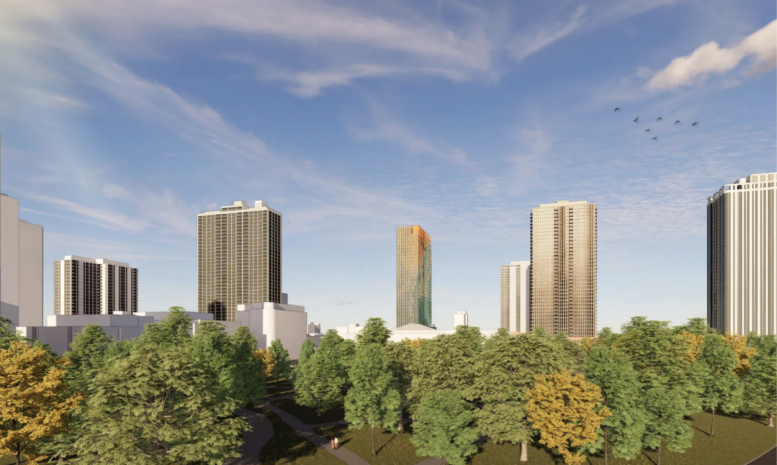
Oh heck yeah! I have been waiting to see some new towers pop up north of downtown. That street corner could use some love. Hopefully the multicolor scheme turns out well. I know there are a few skyscrapers in Barcelona that did something similar and they turned out great.
I really hope so (about the color scheme) Chicago imo is too boring and I’d LOVE to see more (not a tone) but definitely more “Miami Themed” lighting/coloring on buildings in the City.
Unfortunately the City have rigid standards and they asked 800 W Lake St to drop the yellow facade to their building and it got approved after that. Really disappointing the City have such standards.
I agree that some more variety would be good, but I don’t know if mint green, turquoise, and pink is going to work here, especially in January. The color palette needs to work with the natural light in a temperate zone, which means neutrals, brown, black, and darker blues and greens, with an occasional flash of red/orange/yellow/royal blue. And it needs to be done with brick – this is a city of brick and stone. Metal panels look chintzy when the go up \gets worse from there. And, what we really don’t need is any more boxy towers in silvery-blue glass. Long live piers and mullions.
Thank goodness for ….. consistent spacing(?).
I wish someone with a good eye and some restraint would get a few buckets of paint and do something similar to some of the concrete above-ground bomb shelters that pass for high-rises from North Ave to Devon.
The NIMBYs crack me up when they cite the potential for increased crime in a building that will have fiendishly expensive housing. Stock speculation and arbitrage will RUN RAMPANT!!!!
The tower will 100% get a height cut, but I’m hopeful any grocery store tenet would require the tower in some form which should still allow the plan to be pushed through.
Does anyone know if there are any upcoming community meetings for this development? I know it is seeing strong NIMBY opposition and I’d like to show my support. TIA!
Contact Alderman Brian Hopkins and show your support! In my opinion Chicago does need some color variety on these buildings.