Structural work has completed for the first five floors of 633 S LaSalle Street in South Loop. Led by The Collective, this 18-floor residential structure is being constructed on land previously occupied by a surface parking lot. The building is designed for co-living, with 117 apartment suites that can house up to 381 residents.
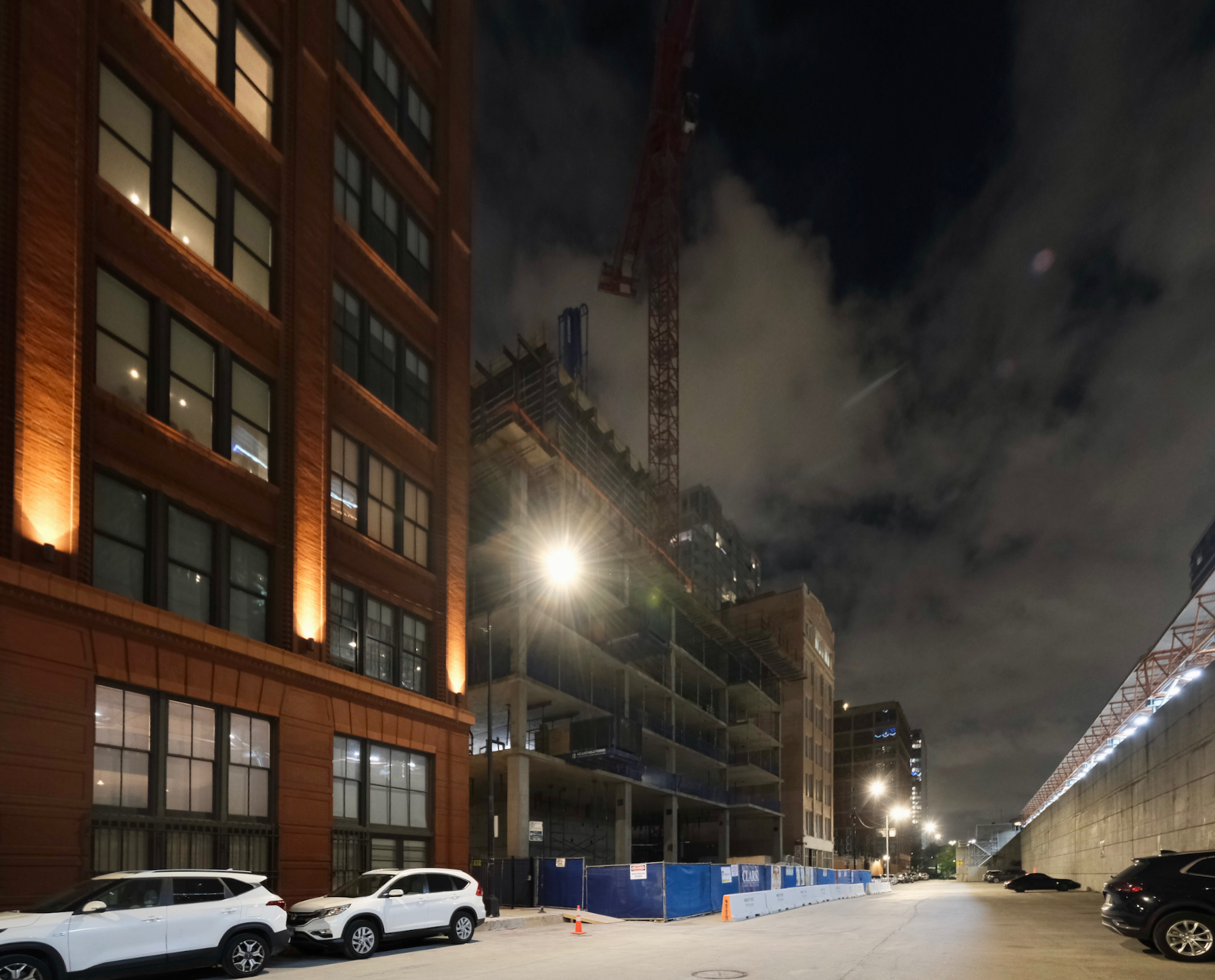
633 S LaSalle Street. Photo by Jack Crawford
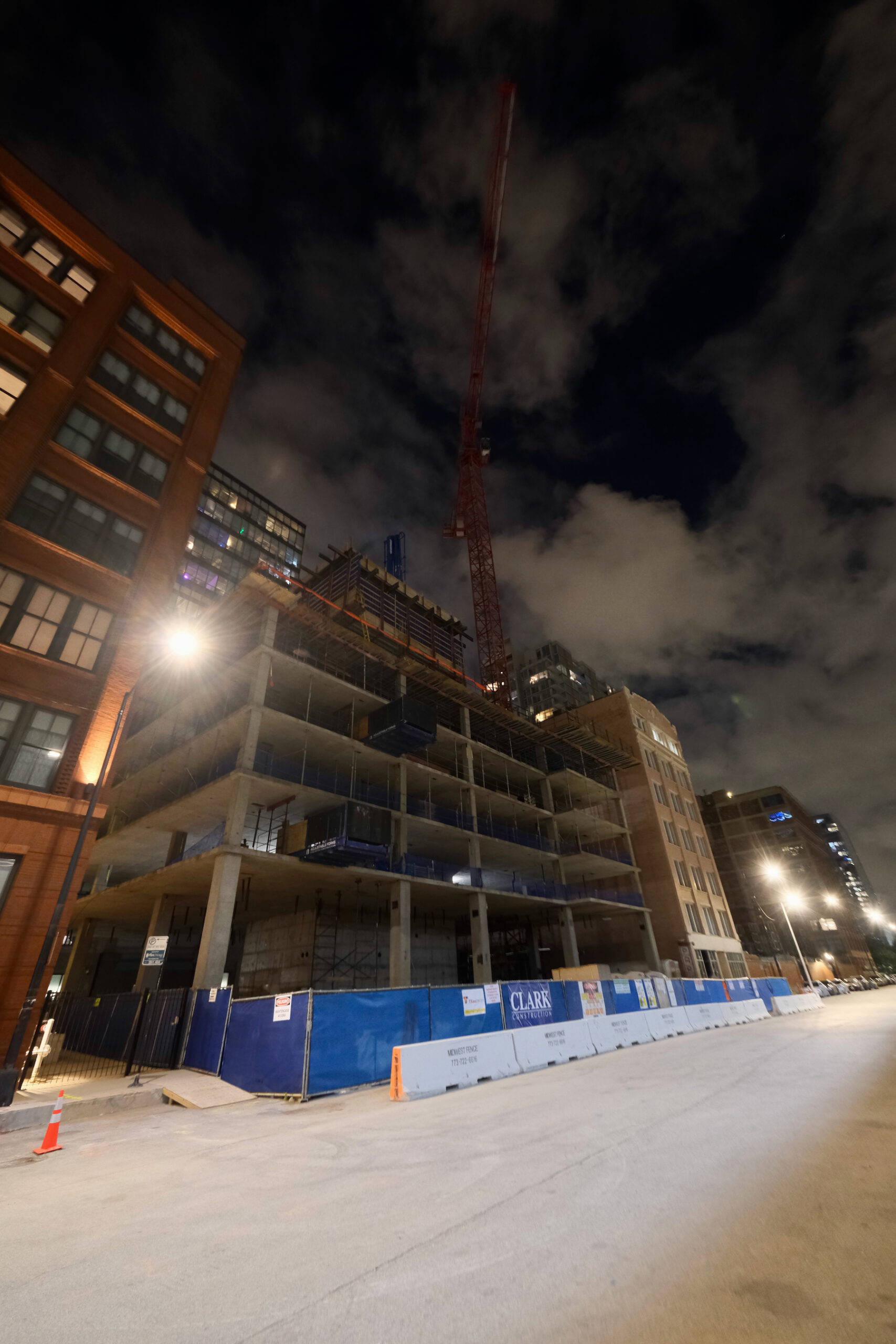
633 S LaSalle Street. Photo by Jack Crawford
Suites in the building are designed for multiple occupants, featuring private bedrooms and shared communal areas. A single monthly fee will cover utilities, rent, furnishings, and linens.
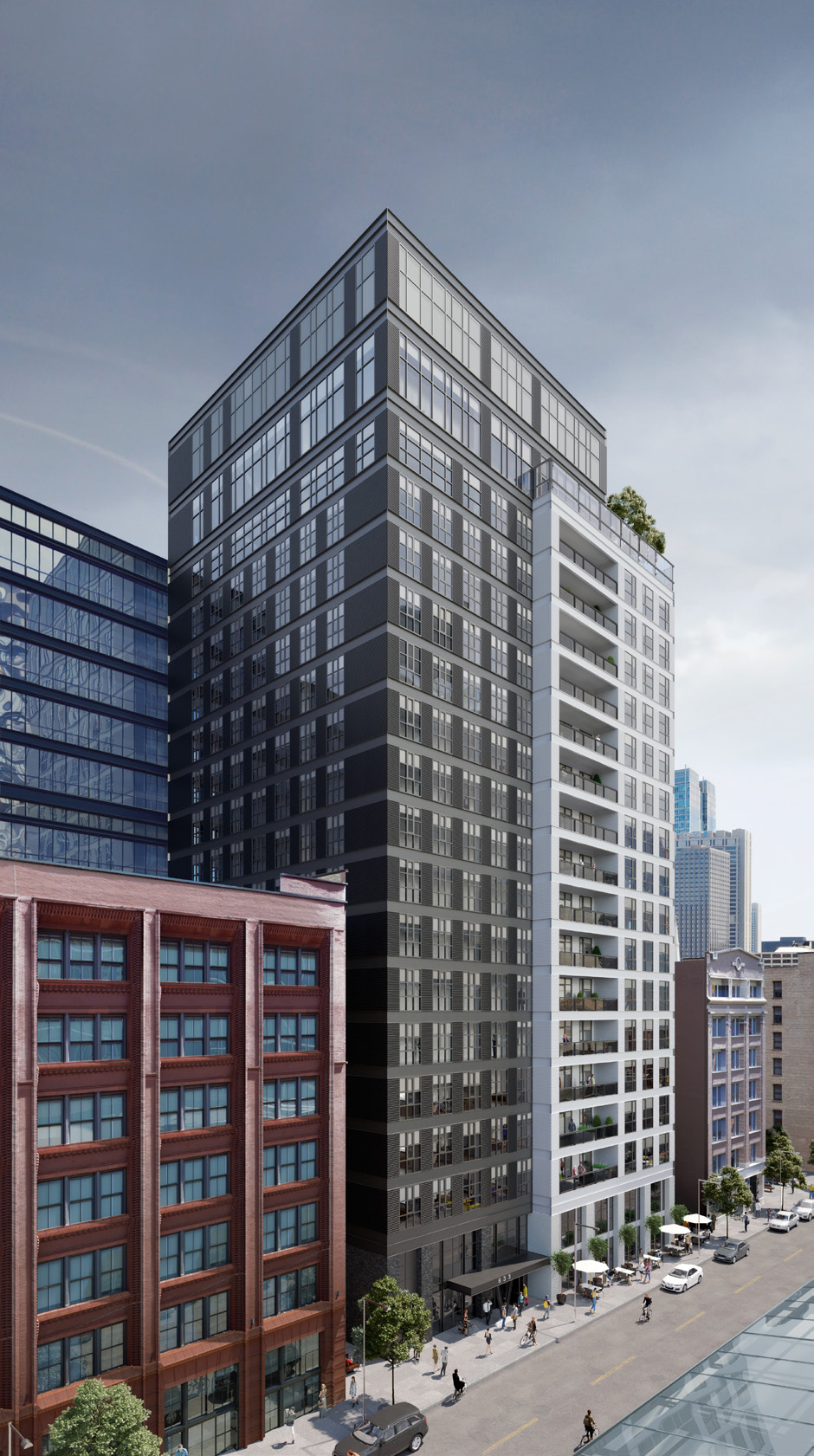
633 S LaSalle Street. Rendering by Fitzgerald Associates Architects and Berkelhamer Architects
The amenities in the project include a co-working space, a rooftop fitness area, and an open-air terrace. Provisions for bicycle storage have been made, and upon completion, parking will be available for six vehicles.
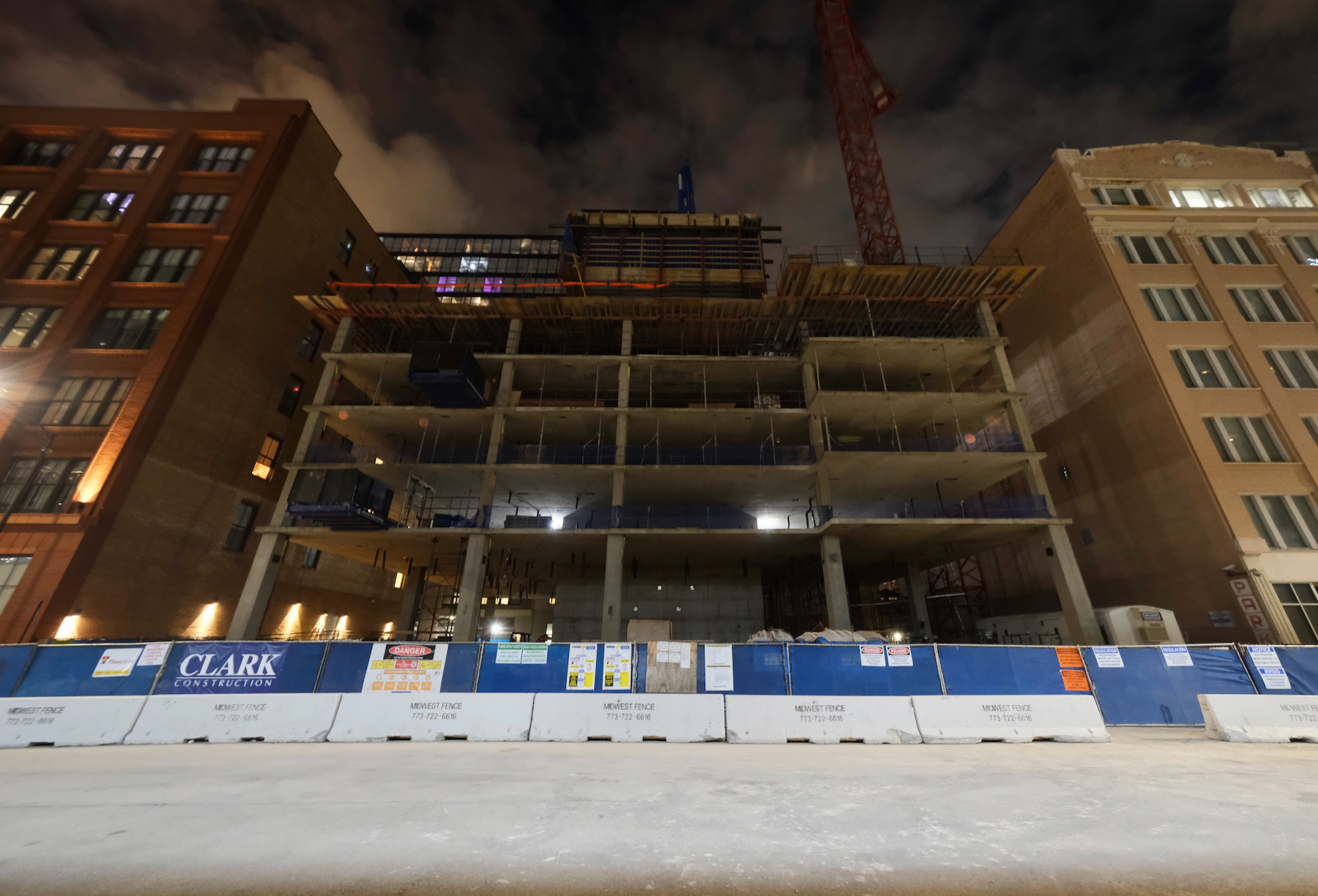
633 S LaSalle Street. Photo by Jack Crawford
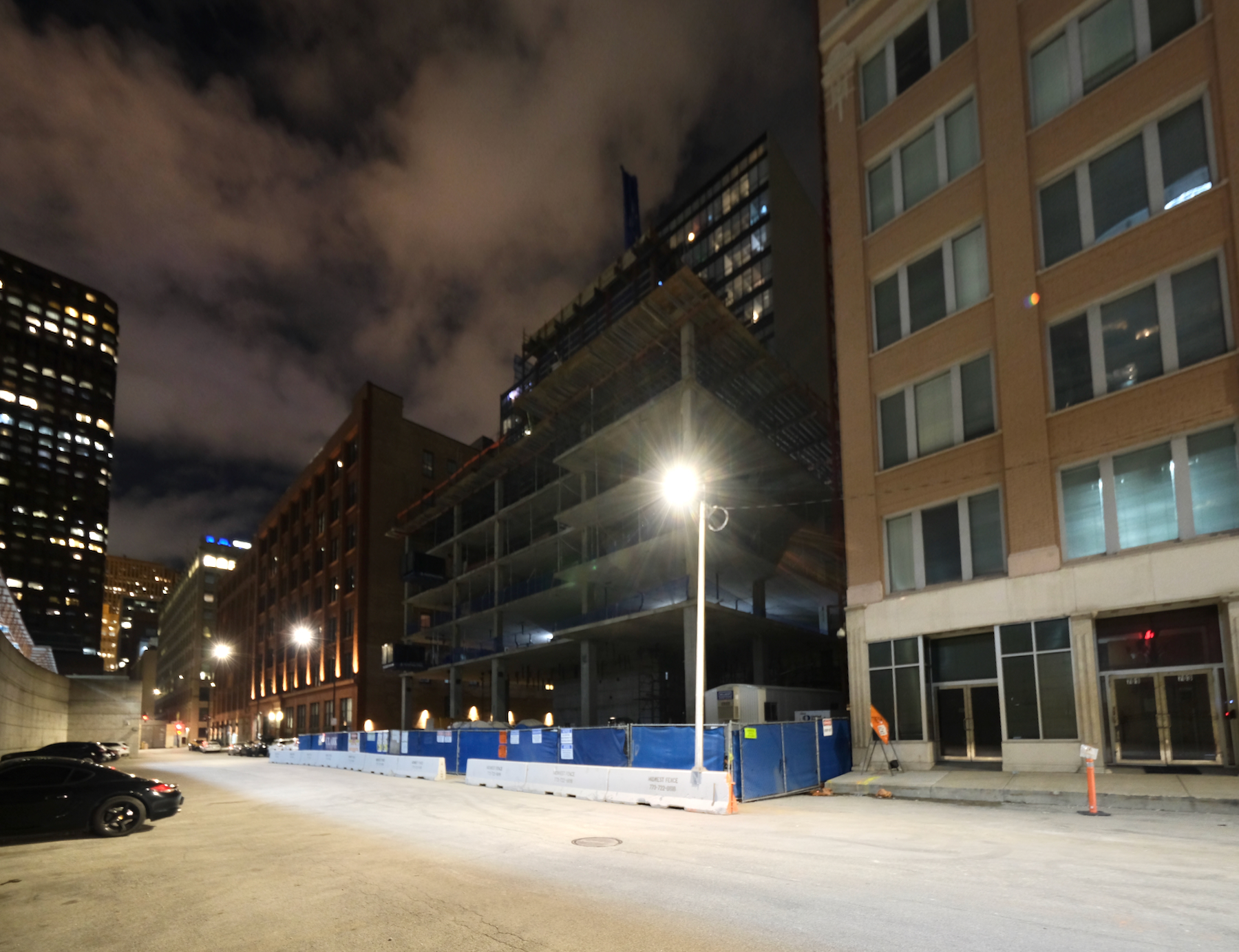
633 S LaSalle Street. Photo by Jack Crawford
The design by FitzGerald Associates is approximately 230 feet tall, showcasing a combination of light and dark brickwork, textured concrete finishes, I-beam floor slip covers, and recessed balconies.
The building’s location offers easy access to several bike routes, as well as various public transit options. Bus service for Routes 2, 6, 22, 24, 29, 36, 62, and 146 are within a five-minute walk. For rail service, the Blue Line at the LaSalle station is a four-minute walk north, and the Red Line at the Harrison station is a six-minute walk east.
Clark Construction is overseeing the project. The estimated completion is between the end of 2024 and the start of 2025.
Subscribe to YIMBY’s daily e-mail
Follow YIMBYgram for real-time photo updates
Like YIMBY on Facebook
Follow YIMBY’s Twitter for the latest in YIMBYnews

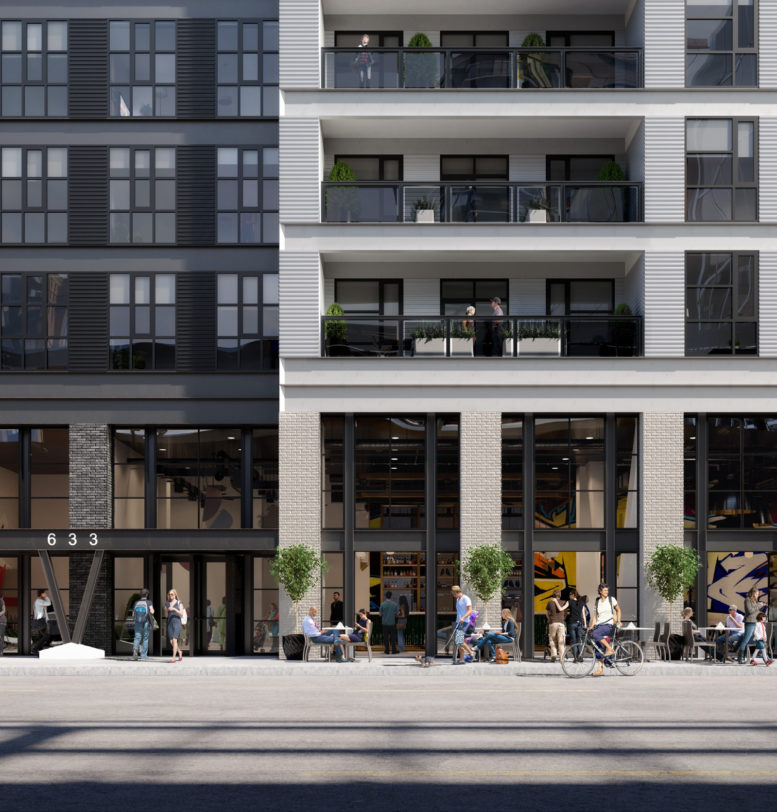
When will leasing become available. How do you apply?
Reach out to the developers for availability info:
Q Investment Partners https://www.q-investmentpartners.com/investment-portfolios/chicago-633-lasalle-street/
Melrose Ascension Capital https://www.melrose-capital.com/projects/633-s-lasalle-st