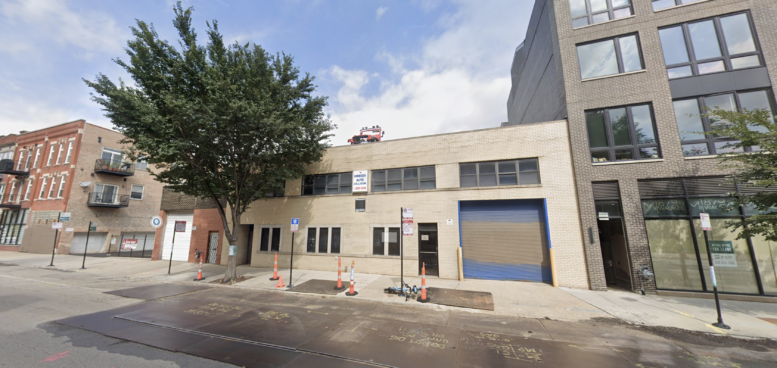The city has approved a permit for a new mixed-use development located at 1889 N Milwaukee Avenue in Bucktown. The proposed structure will be a three-story building, accommodating six residential units and a commercial space on the first floor. It will also feature a roof deck with an elevator and stair enclosure.
The owner behind the plans is John Cleary. Marco A. Gutierrez is the listed architect of record for the design, which has yet to surface publicly.
The building will provide three rear parking spaces. As for public transportation, the nearest CTA Blue Line stop is Western Station, less than a three-minute walk away. Bus service for Routes 49, X49, 56, and 73 is within a five-minute walking radius.
Stecor Construction Corporation will be the general contractor, with a reported construction cost of $2,000,000. As of this report, a definitive completion timeline remains unknown.
Subscribe to YIMBY’s daily e-mail
Follow YIMBYgram for real-time photo updates
Like YIMBY on Facebook
Follow YIMBY’s Twitter for the latest in YIMBYnews


I’ll miss that rooftop jeep :’/. beep beep
Where is all the preservation outrage over this building???? I am sure it is a classic example of something.