Updated plans have been revealed for the adaptive reuse of the Mid-City Trust & Savings Bank at 801 W Madison Street in the West Loop. Located on the intersection with N Halsted Street on the northern boundary of Greektown, the proposal has just received approval from the Permit Review Committee this week. Developer ECG Madison LLC is working with Pappageorge Haymes Partners on the curated design.
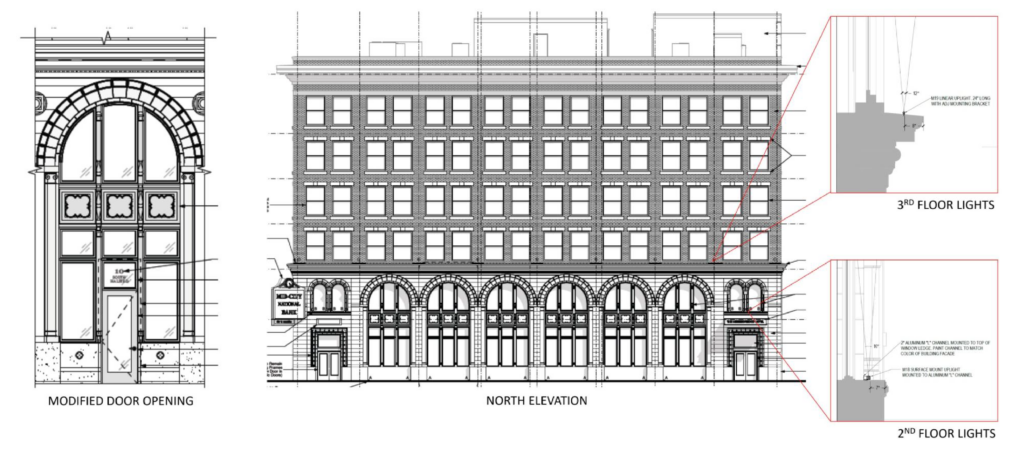
Plans for 801 W Madison Street by Pappageorge Haymes Partners
Built in 1912 for Mid-City Trust & Savings Bank by architect Horatio R Wilson, the six-story building went through a slight renovation in 1928 prior to the Great Depression which gave us the current design for the bottom two floors. Though those floors occupy the whole site, the upper four take on an L-shape wrapping around large central skylights for the previous bank below. While the bank eventually merged with MB Financial, the building’s interior remains the same.
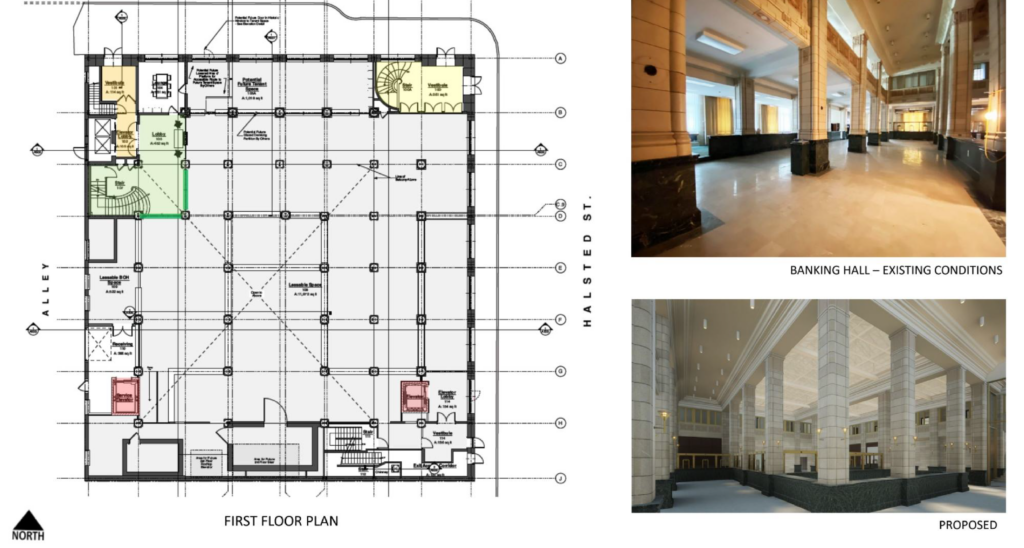
Plans for 801 W Madison Street by Pappageorge Haymes Partners
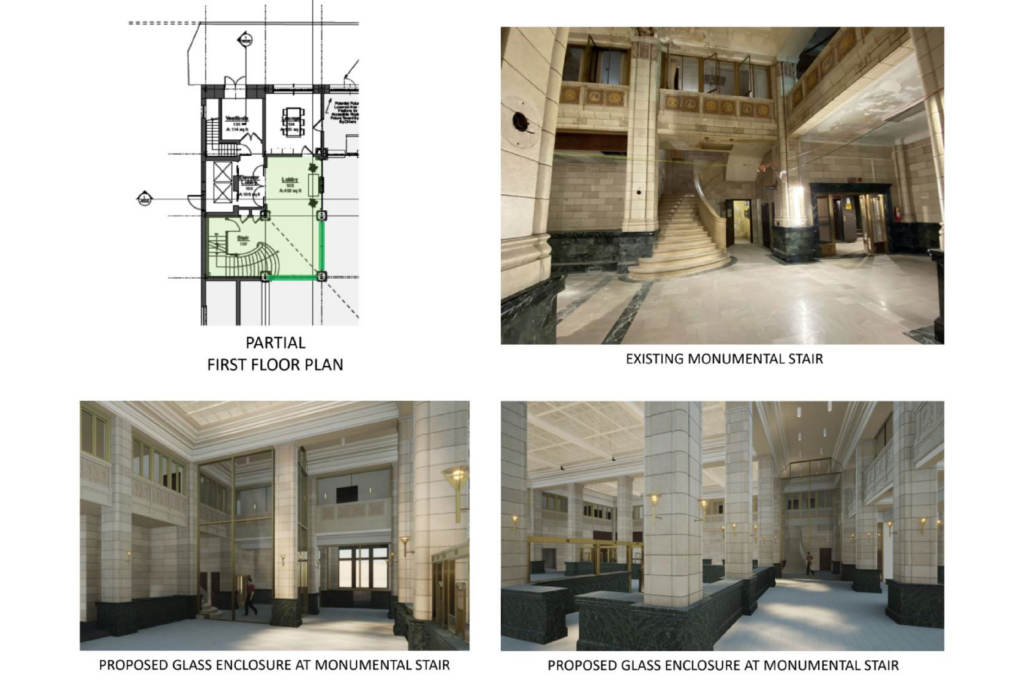
Plans for 801 W Madison Street by Pappageorge Haymes Partners
Given the history tying it back to a golden-age of neighborhood banks and its designation as a city landmark, the development team is proposing heavy restoration work in order to turn the structure into a new hotel. Said work will begin with the repair and cleaning of the red-brick facade and ground-floor limestone with its ornate arched windows, the upper floors will receive new windows as needed as well as have its parapet repaired.
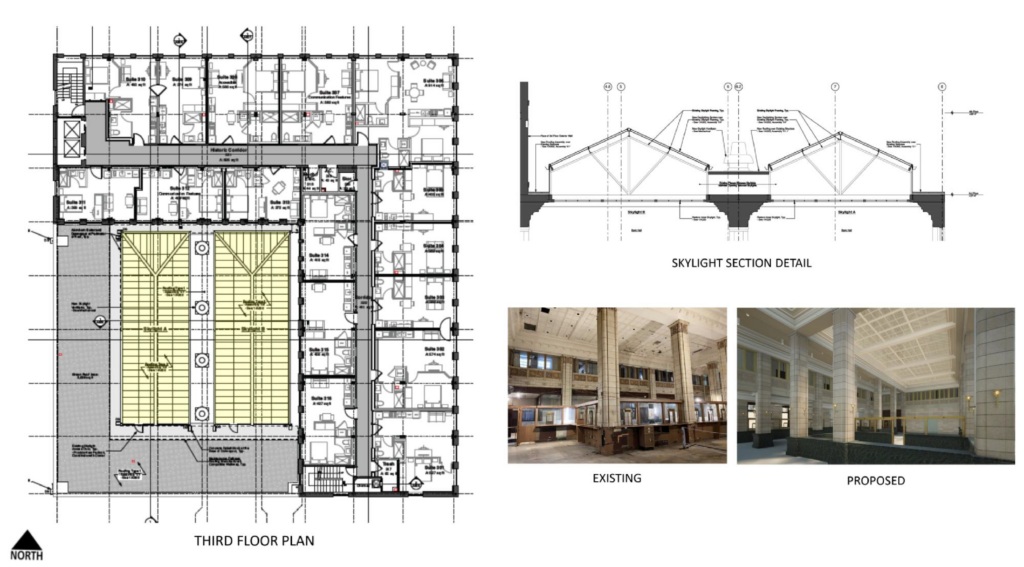
Plans for 801 W Madison Street by Pappageorge Haymes Partners
A new entrance will also be opened along an existing door on Madison Street, with a new canopy above it serving as the hotel’s main entrance. The rest of the ground floor will continue to act as a commercial space utilizing the original entrances, with the aforementioned skylights being refurbished and a new ceiling installed. Additional elevators will also be built-in as well as a new mural proposed on the western elevation on top of the common brick.
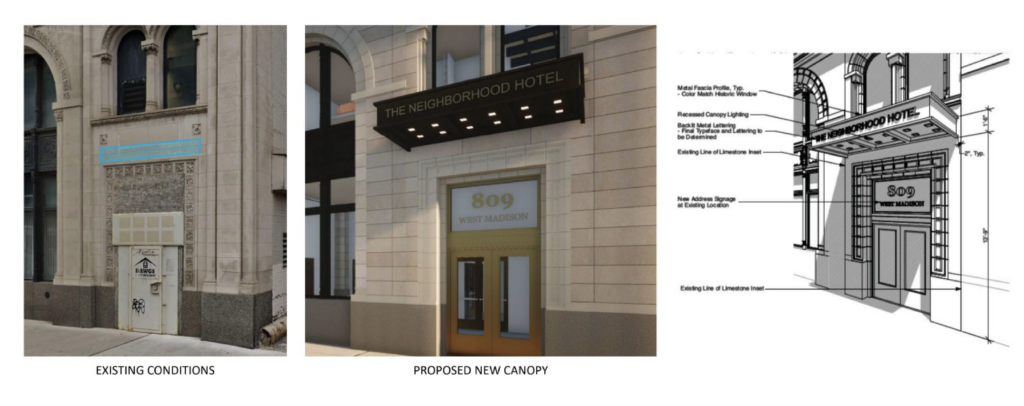
Plans for 801 W Madison Street by Pappageorge Haymes Partners
Once completed the 82,000 square-foot building will contain 80-hotel rooms, each being able to handle long-term stays with a kitchenette and laundry according to Greektown Chicago. Dubbed The Neighborhood Hotel, it will also partner with local merchants for the property amenities and guidebooks. The developers will now need to proceed with further city approvals prior to construction, with previous announcements claiming a 2025 opening date.
Subscribe to YIMBY’s daily e-mail
Follow YIMBYgram for real-time photo updates
Like YIMBY on Facebook
Follow YIMBY’s Twitter for the latest in YIMBYnews

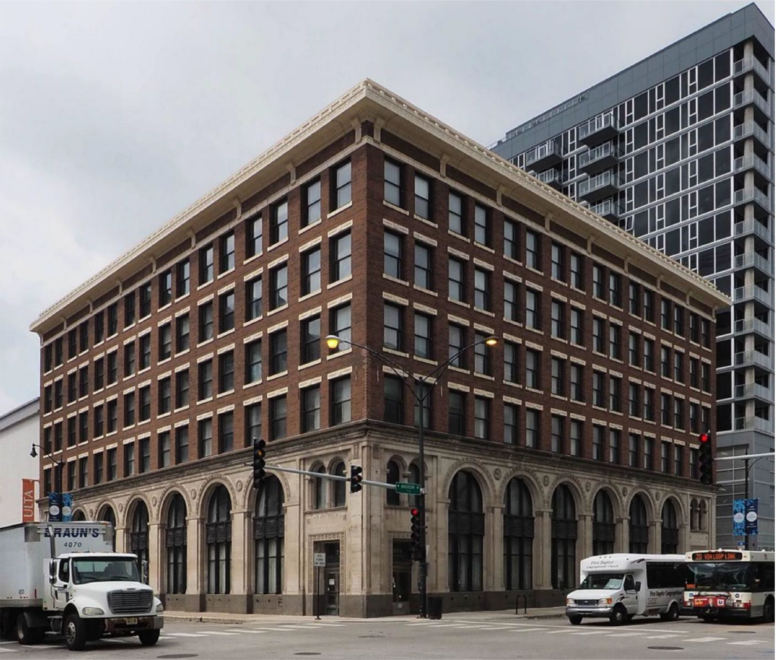
I’m grateful to see the lobby restored but this seems like a missed opportunity for a hotel development in such a prominent location. Why not do something more similar to the Viceroy hotel in the gold coast and really leverage the combination of old and new? I’m surprised that there isn’t enough hotel demand in this location.
This is literally an article about a hotel.
I think Greg is referring to the scale of the proposed hotel. The Viceroy Hotel is a combonation of a low rise vintage building and an 18 story glass tower.
Economics, my boy. Economics. Deftly slipping an elegant new tower behind an existing facade ain’t cheap. And this ain’t the Gold Coast.
Wow, it looks….incredible! I love the light-handed approach to the lobby restoration. Very chic — will do wonders for the neighborhoods historic hotel stock. West Loop has totally eclipsed River North at this point, who seems to be asleep at the wheel.
I’m curious where the parking will be and how people will drop off and exit. Madison and Halsted is quite congested and has a ‘unique’ traffic pattern nuances.