Exterior construction has wrapped up for Hugo, a two-building development in the River North neighborhood. These mixed-use structures, located close to each other, represent the latest ventures from developer LG Group. Collectively, the buildings will span a floor area of almost 149,304 square feet. Once finished, they will offer a combined 227 rental apartments. The 751 N Hudson Avenue building will yield 134 units, while its counterpart at 411 W Chicago Avenue will house 93 units. A noteworthy addition to this development is approximately 18,867 square feet of ground-level retail space. An existing two-story building not part of the development is situated between the two main structures.
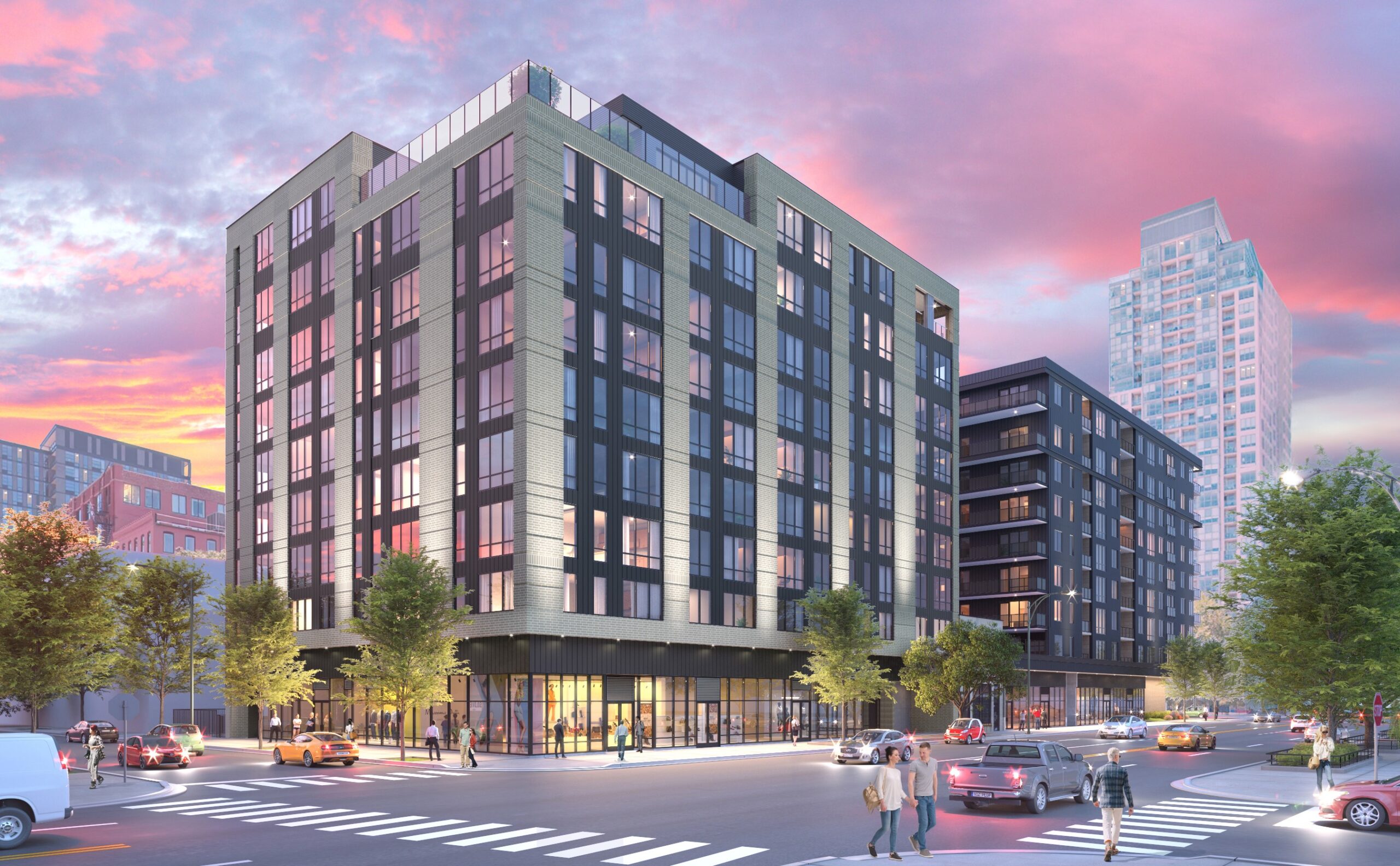
751 N Hudson Avenue (right) and 411 W Chicago Avenue (left). Rendering by NORR
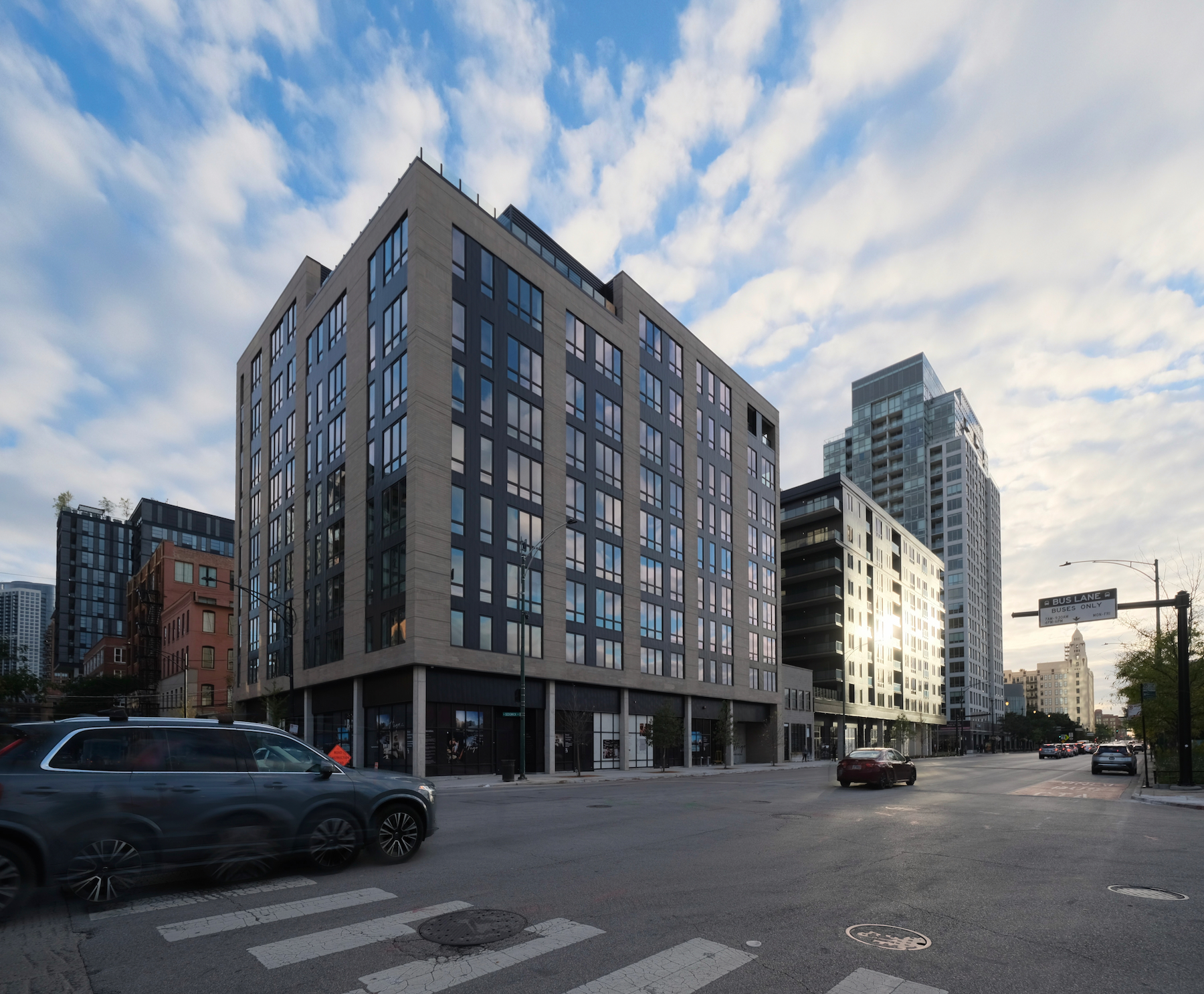
751 N Hudson Avenue (right) and 411 W Chicago Avenue (left). 751 N Hudson Avenue (right) and 411 W Chicago Avenue (left). Photo by Jack Crawford
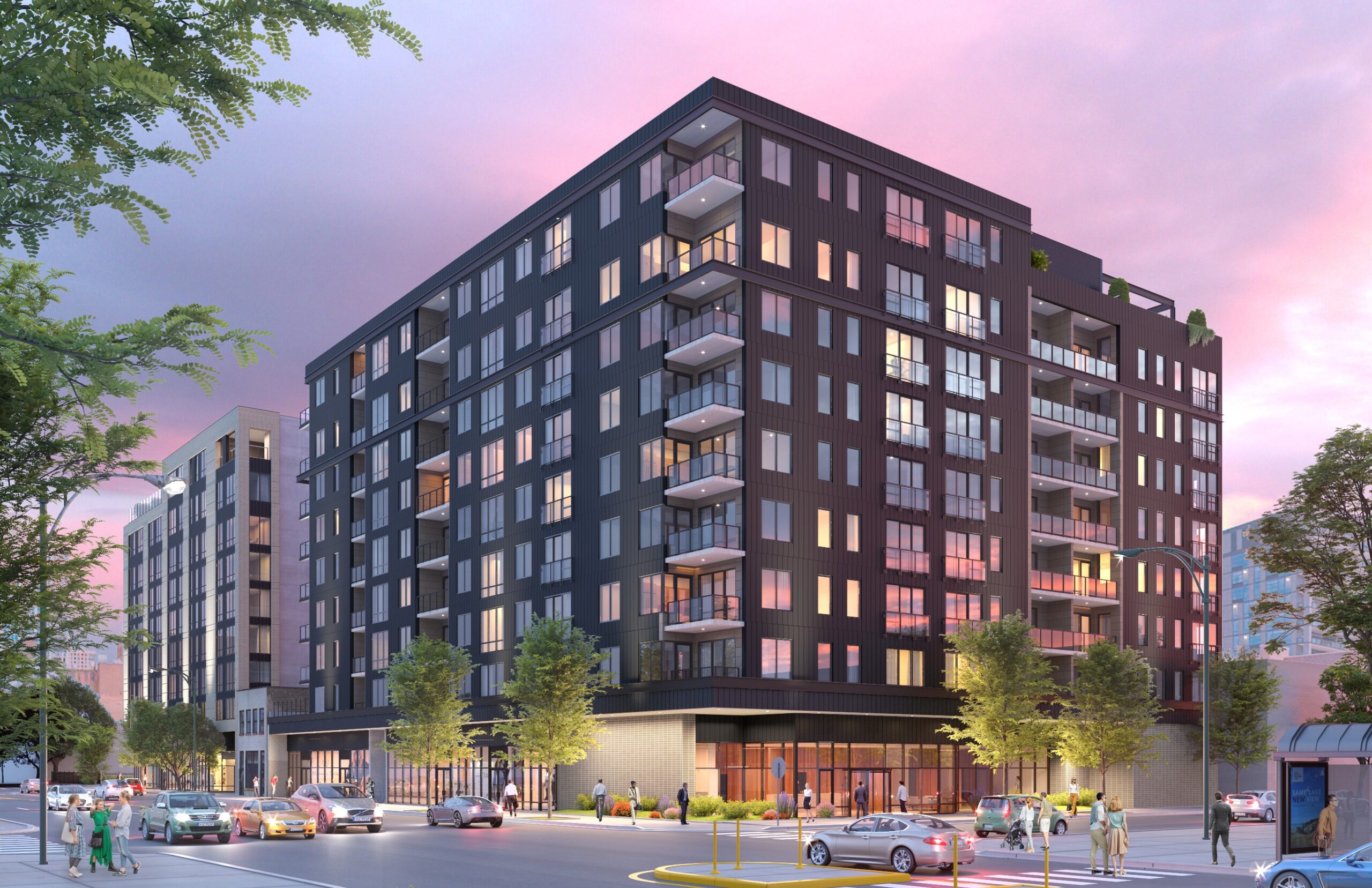
751 N Hudson Avenue (right) and 411 W Chicago Avenue (left). Rendering by NORR
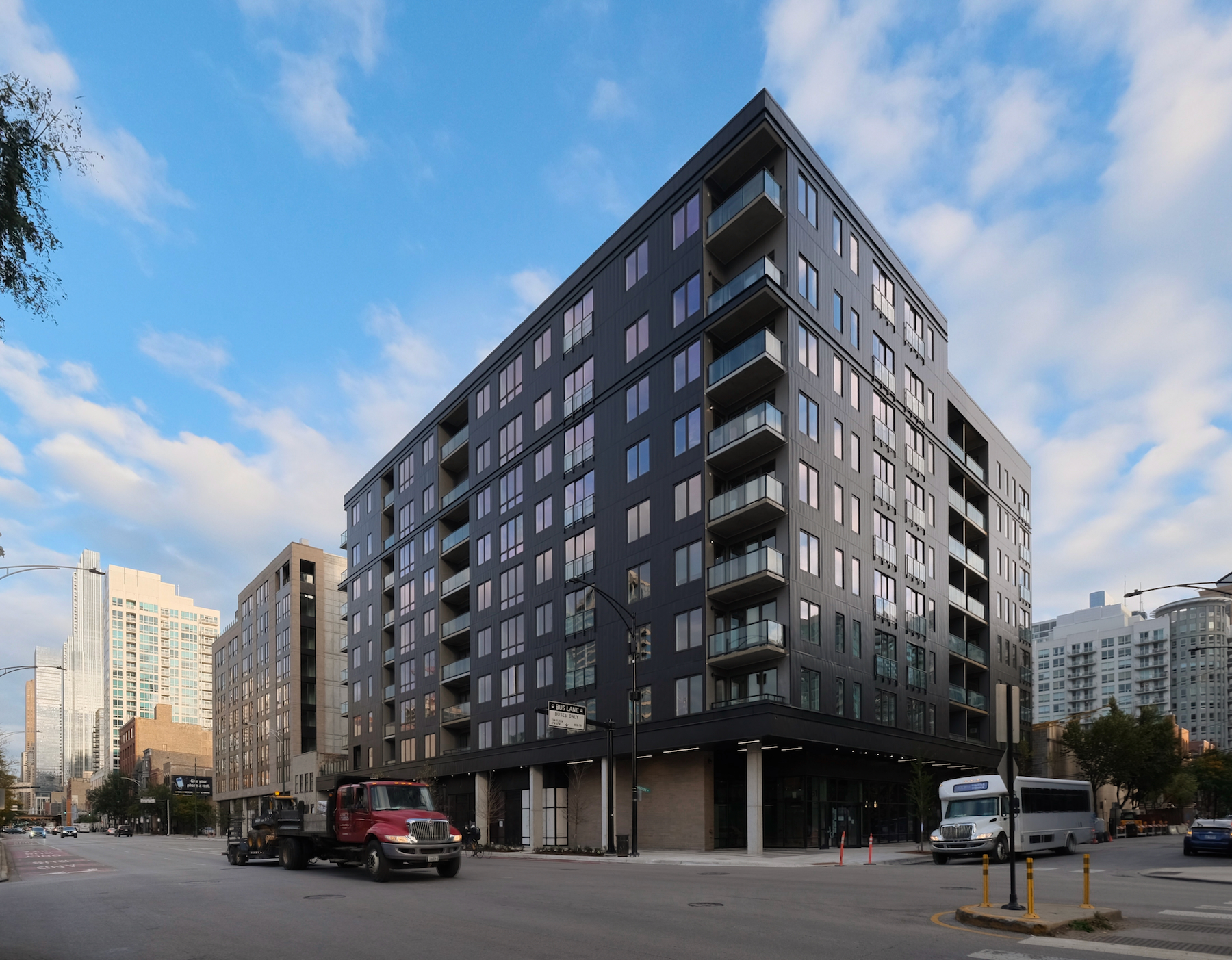
751 N Hudson Avenue (right) and 411 W Chicago Avenue (left). Photo by Jack Crawford
Residents at 751 N Hudson Avenue have access to a 2nd floor pool deck with cabanas, fire pits, and an outdoor kitchen with multiple grills, alongside a 10th floor amenity deck. Similarly, 411 W Chicago Avenue features multiple amenity terraces. Both buildings are equipped with fitness centers, a dog run, bike rooms, tenant storage, and conference rooms with breakout work pods.
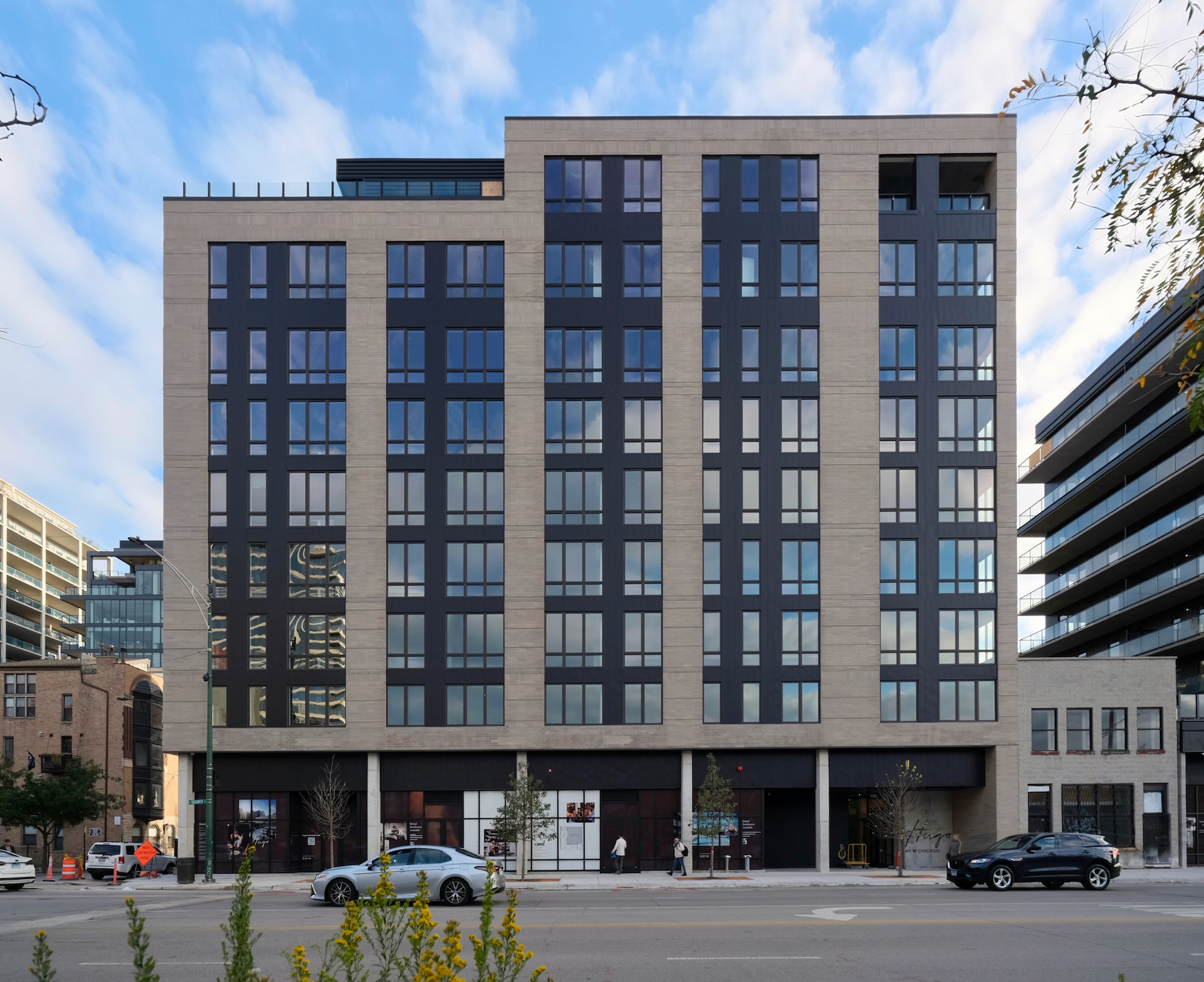
411 W Chicago Avenue. Photo by Jack Crawford
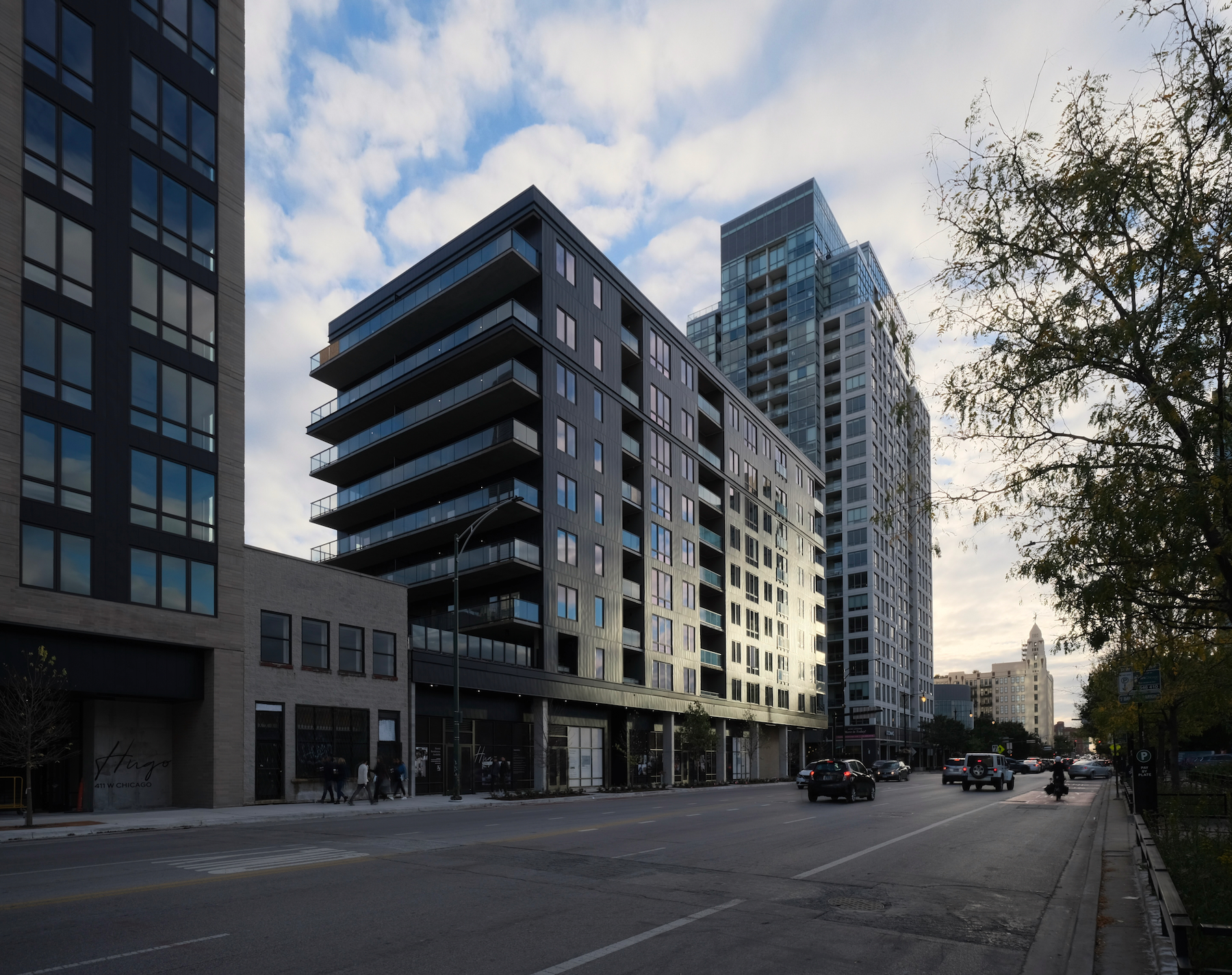
751 N Hudson Avenue. Photo by Jack Crawford
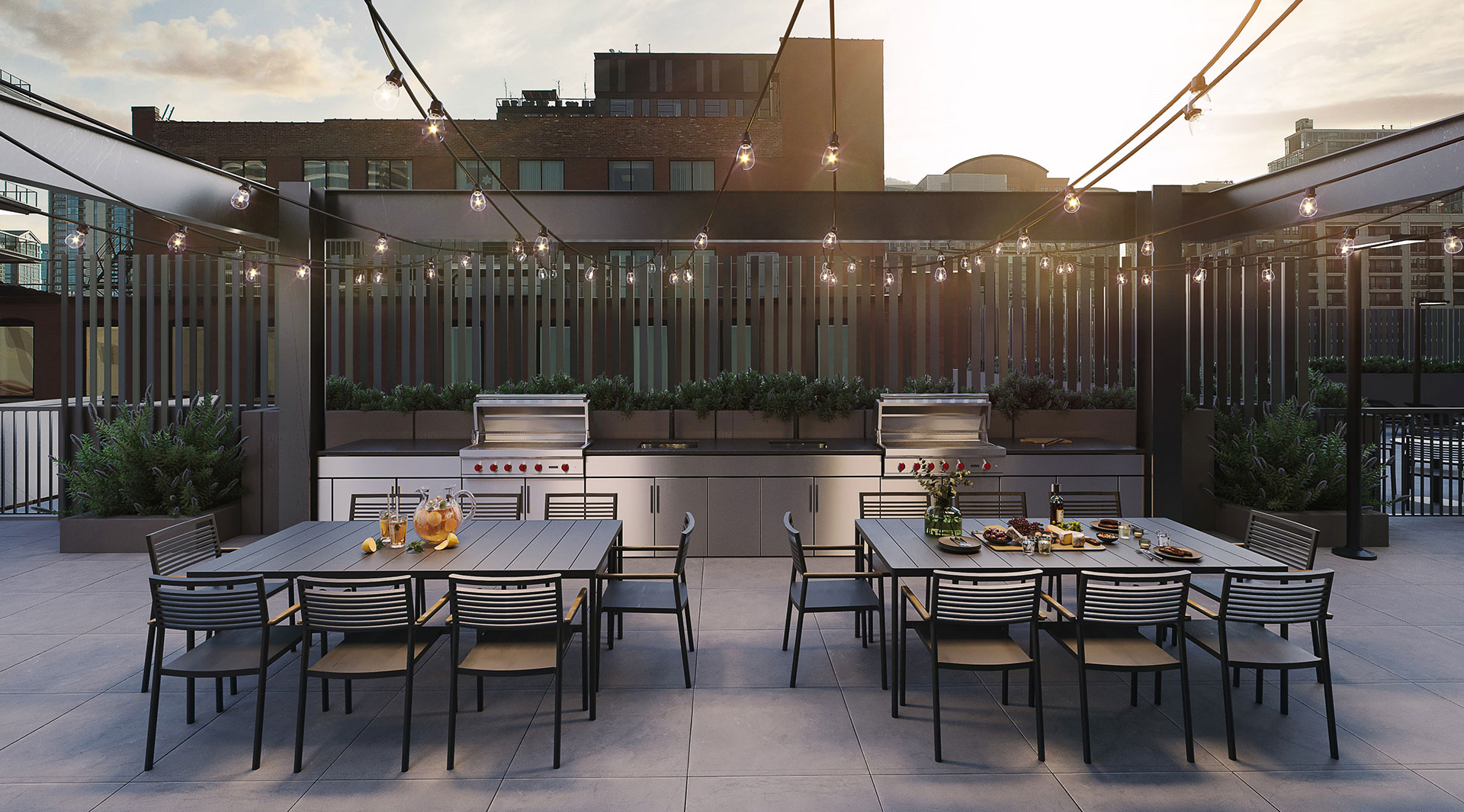
Hugo outdoor lounge. Rendering via LG Group / NORR
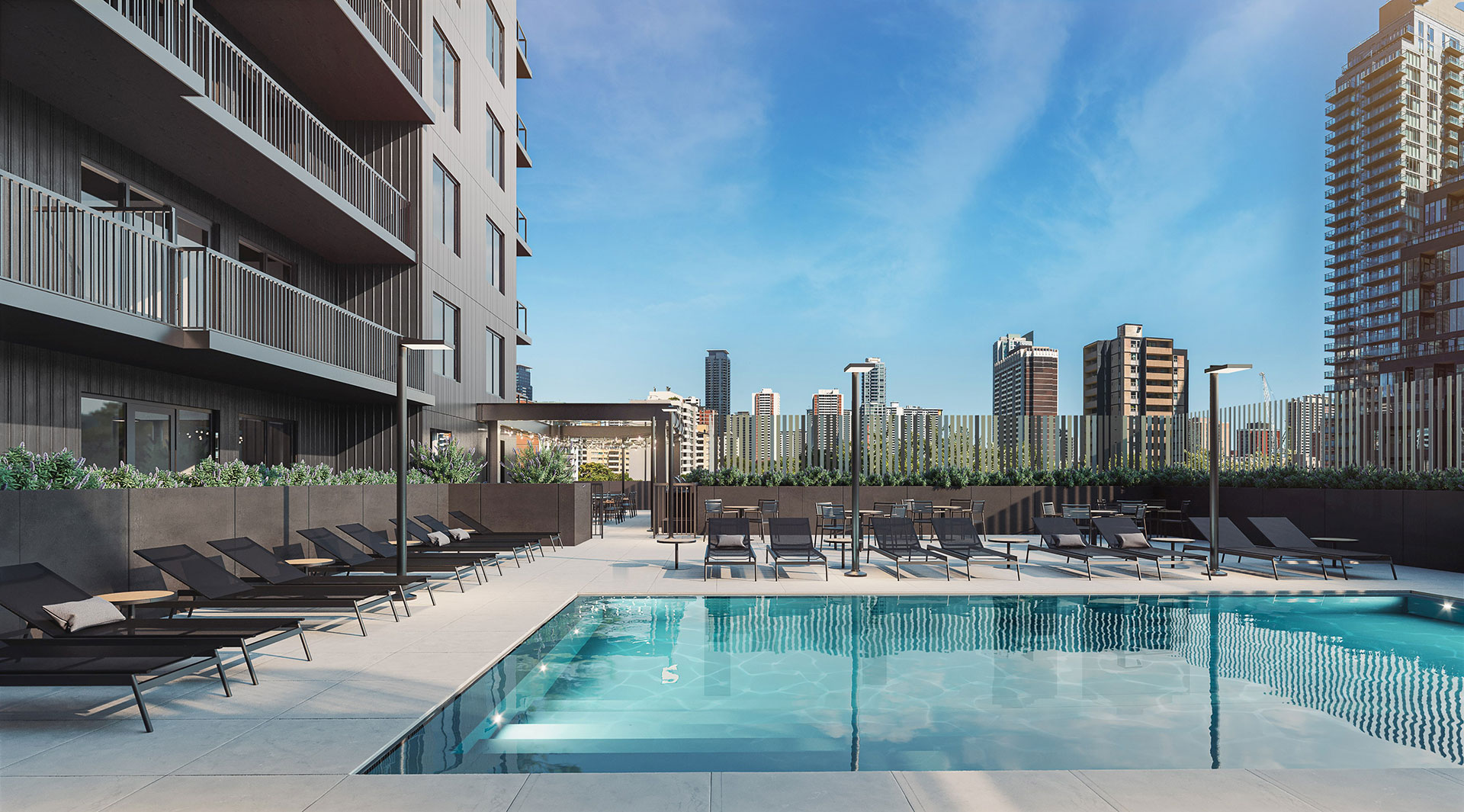
Hugo pool deck. Rendering via LG Group / NORR
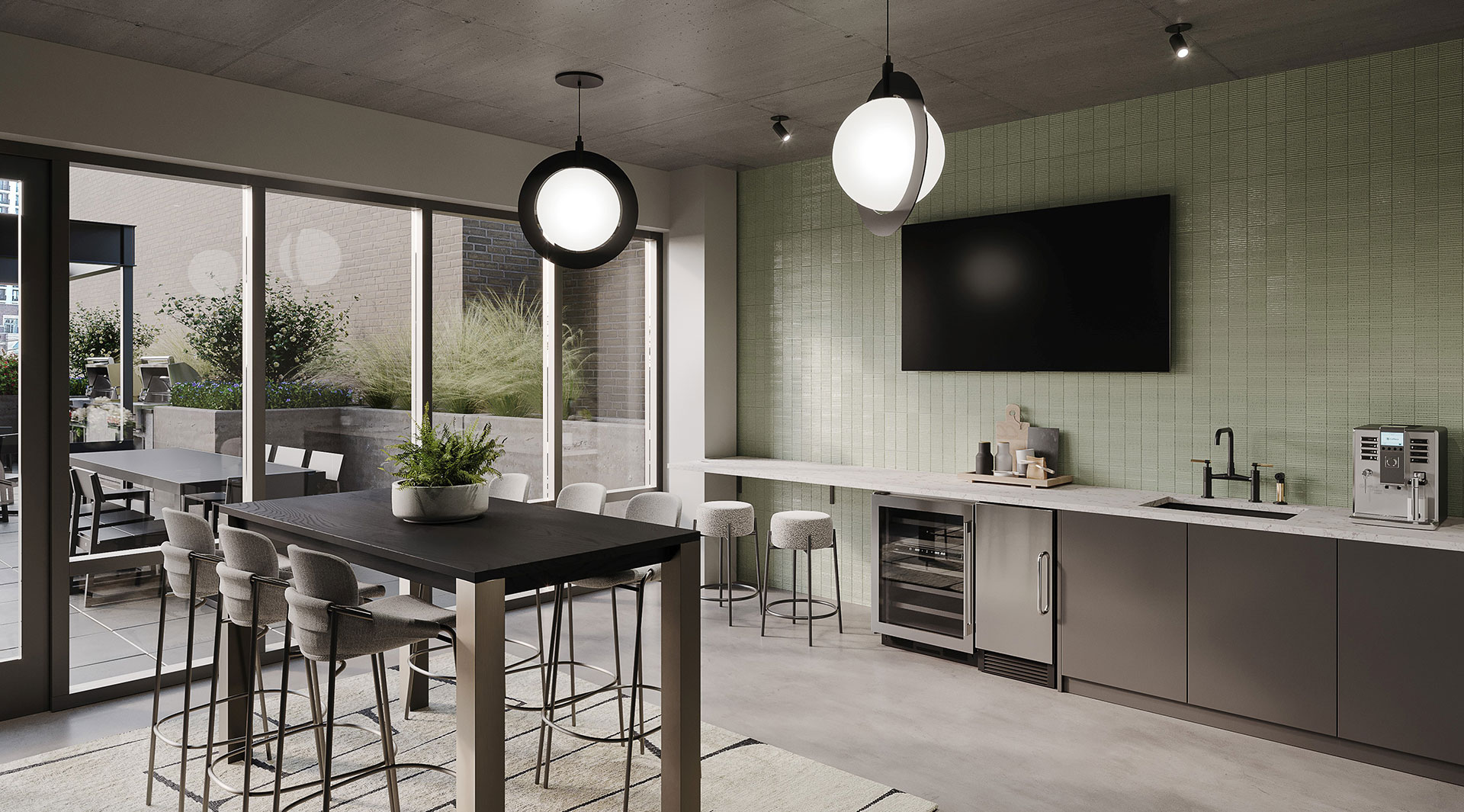
Hugo amenity lounge. Rendering via LG Group / NORR
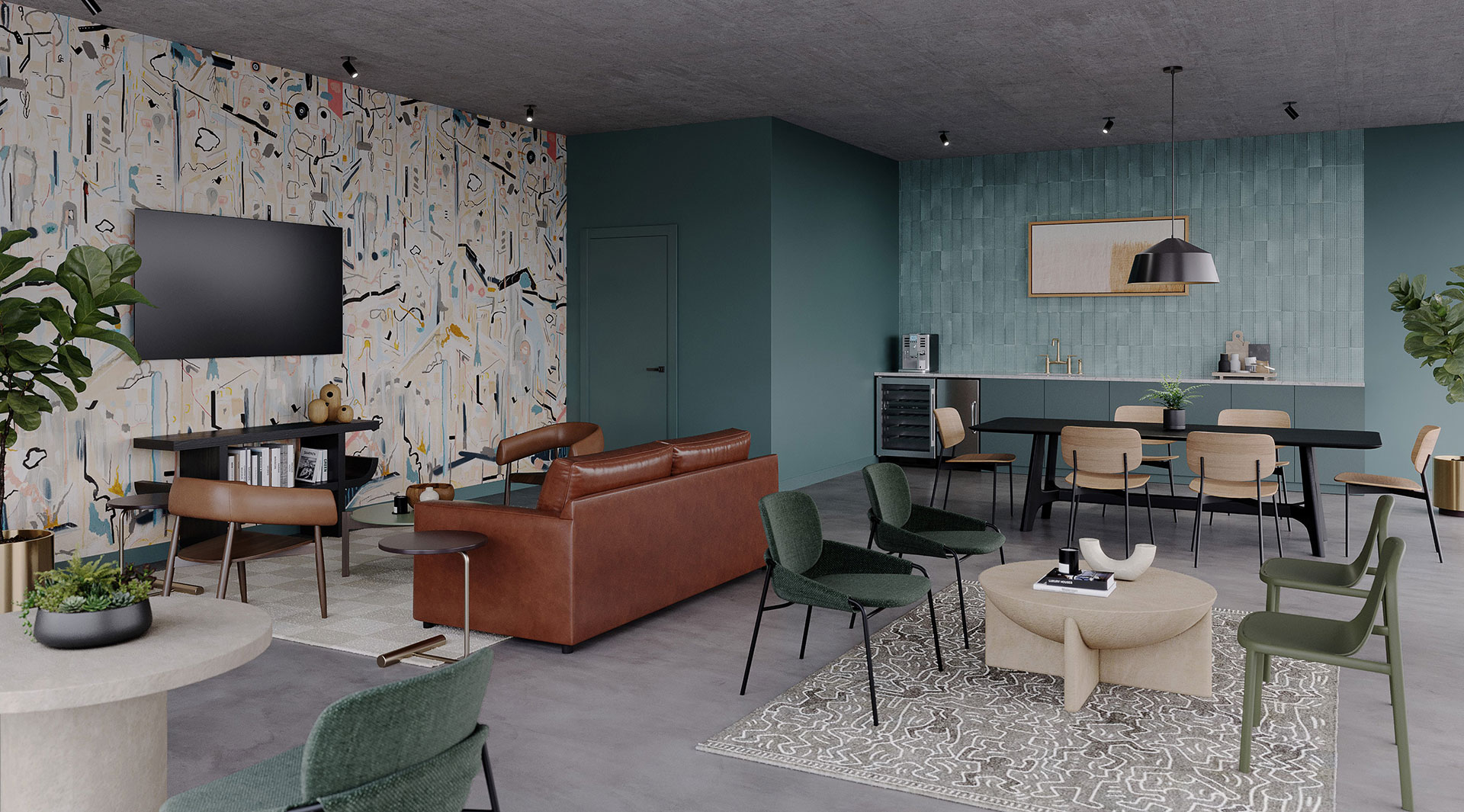
Hugo amenity lounge. Rendering via LG Group / NORR
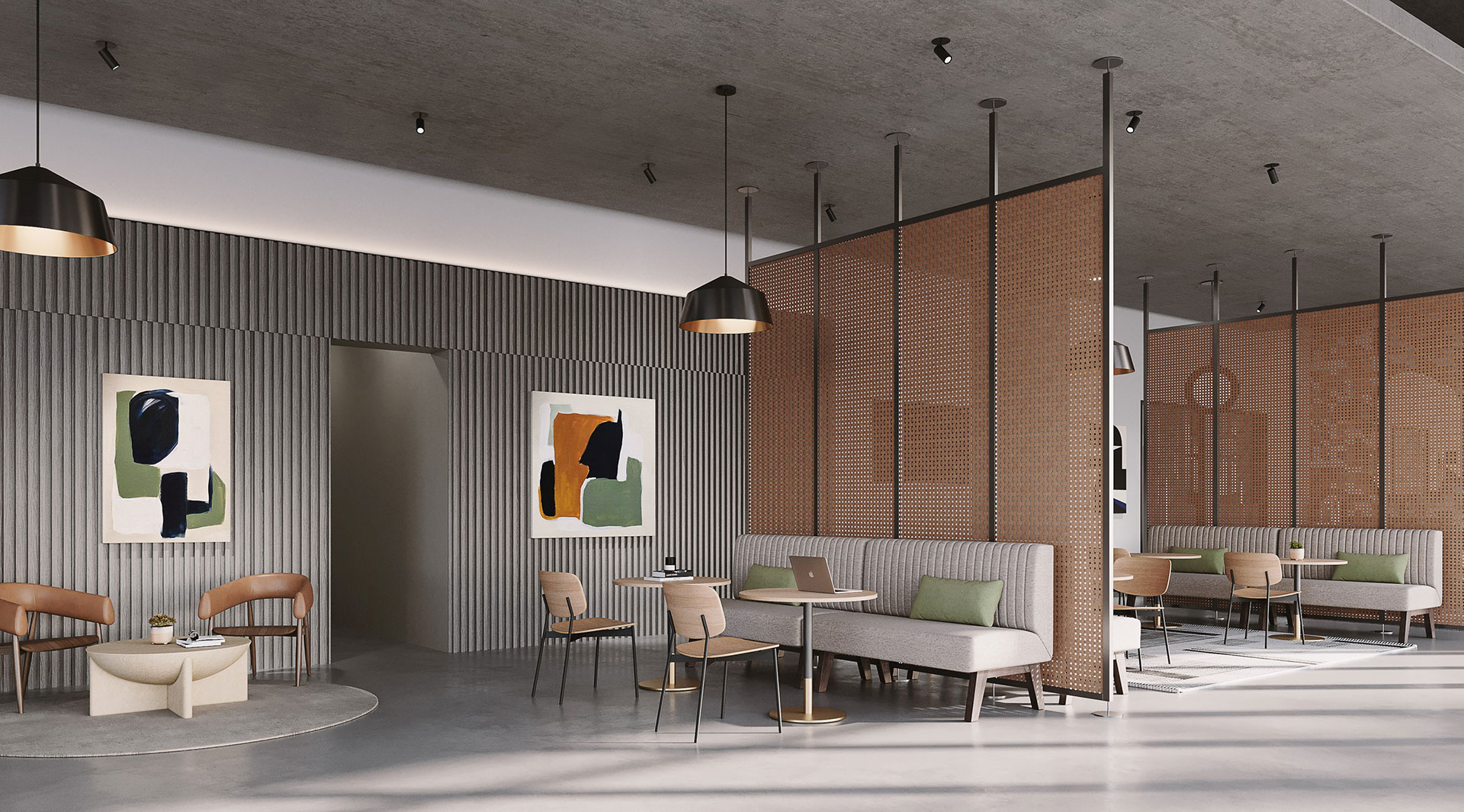
Hugo amenity lounge. Rendering via LG Group / NORR
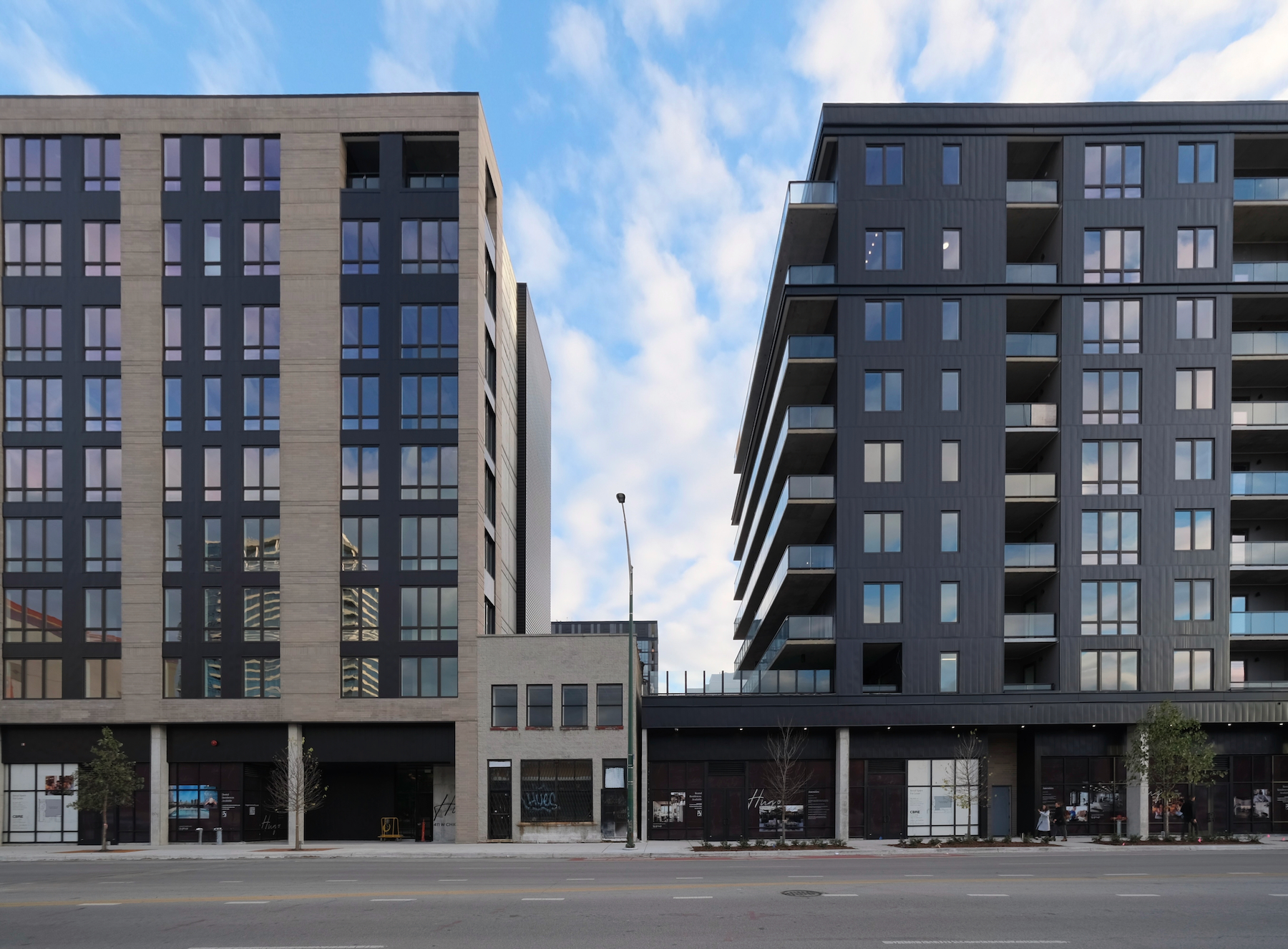
751 N Hudson Avenue (right) and 411 W Chicago Avenue (left). Photo by Jack Crawford
NORR is the project architect for both structures. The facade of the 751 N Hudson structure predominantly showcases dark metal paneling, providing a marked contrast to the light-brown brickwork of the 411 W Chicago building.
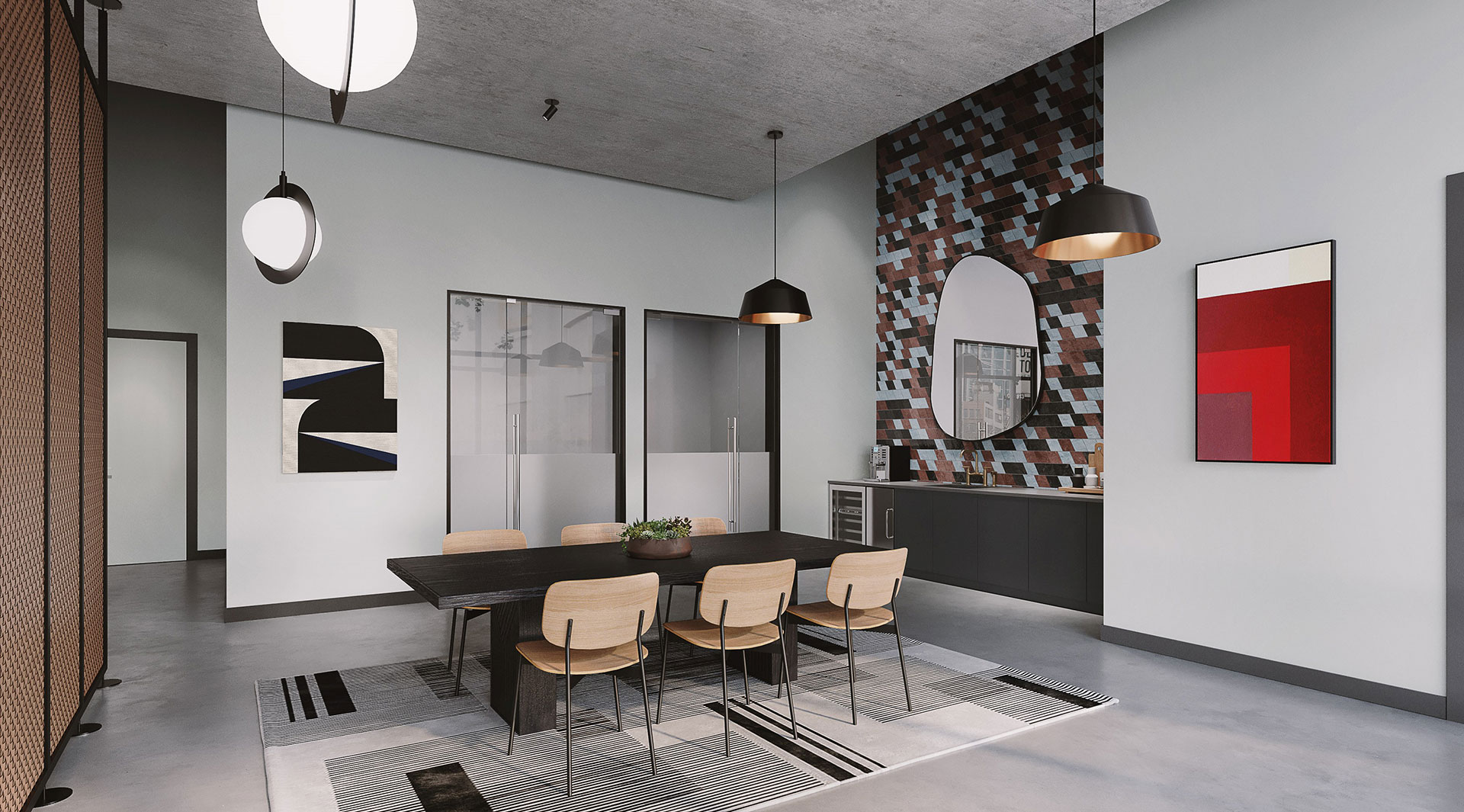
Hugo amenity lounge. Rendering via LG Group / NORR
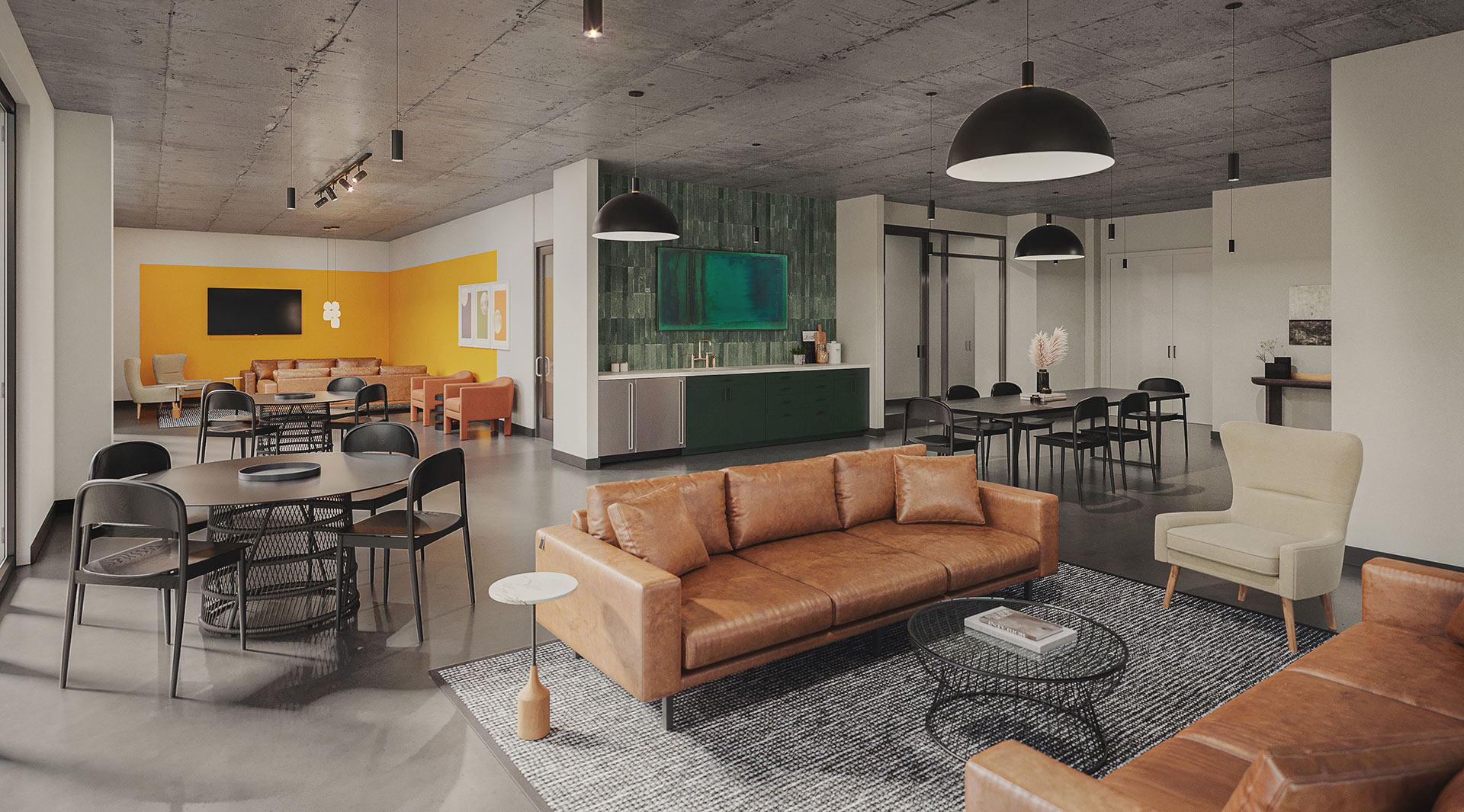
Hugo amenity lounge. Rendering via LG Group / NORR
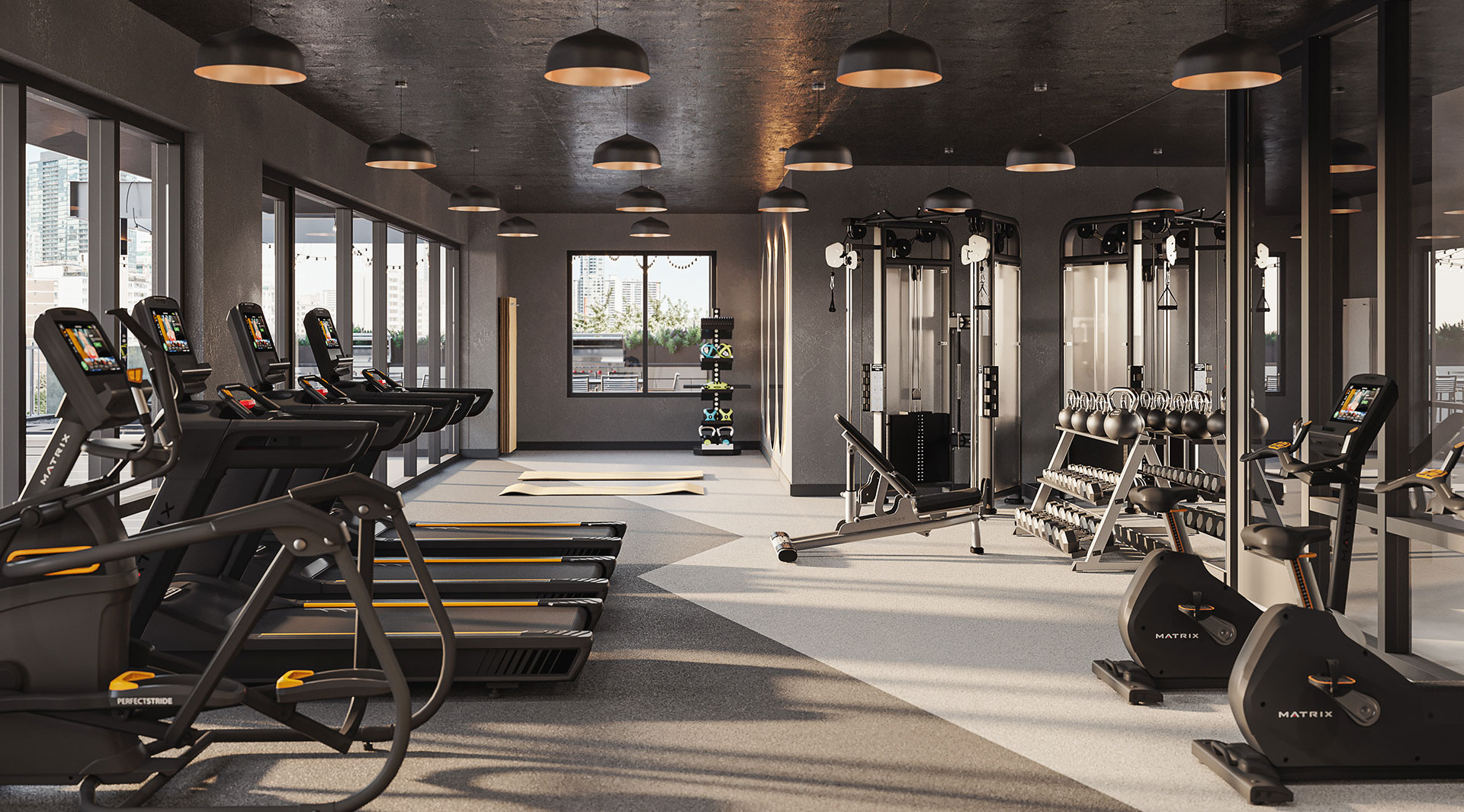
Hugo fitness center. Rendering via LG Group / NORR
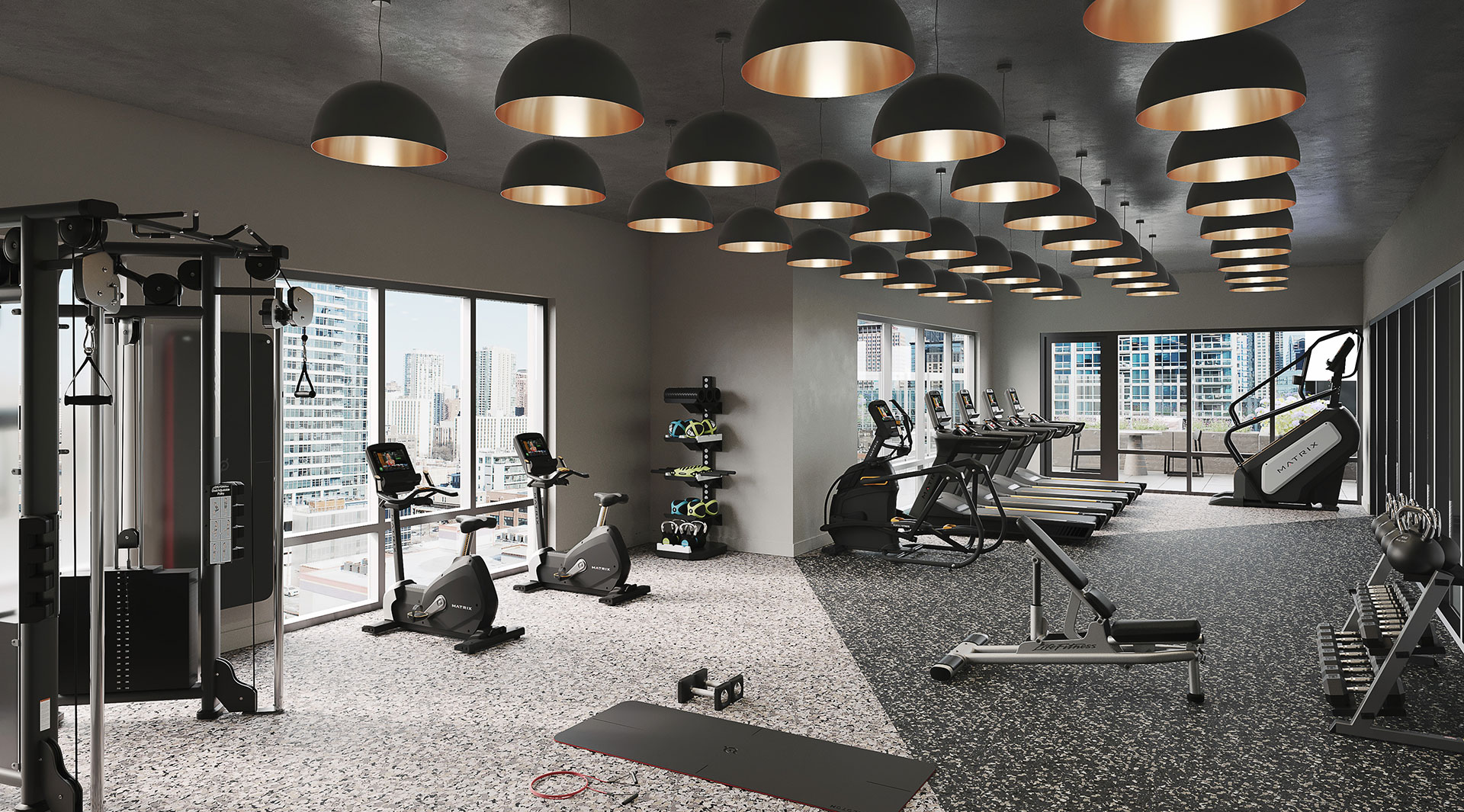
Hugo fitness center. Rendering via LG Group / NORR
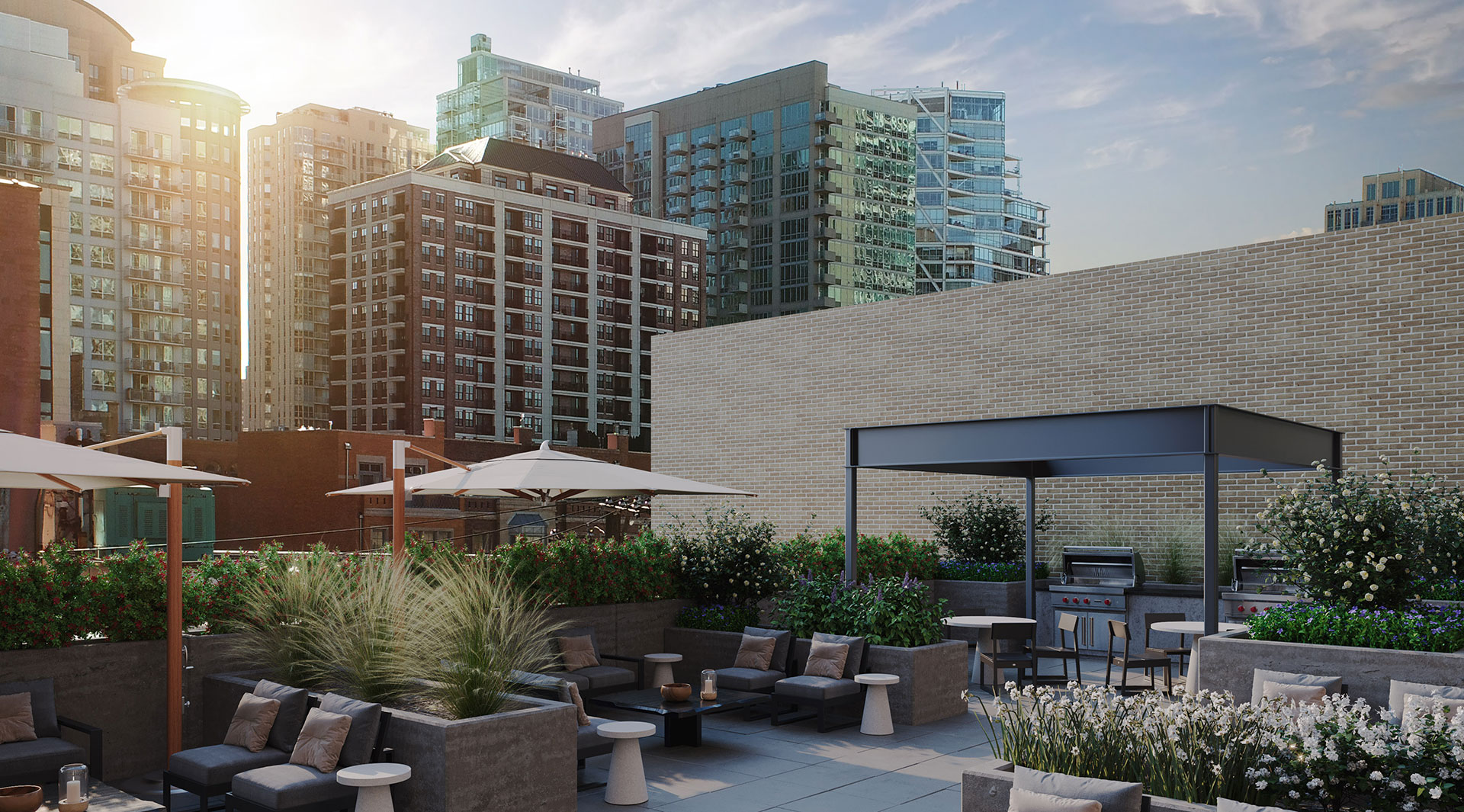
Hugo outdoor amenity deck. Rendering via LG Group / NORR
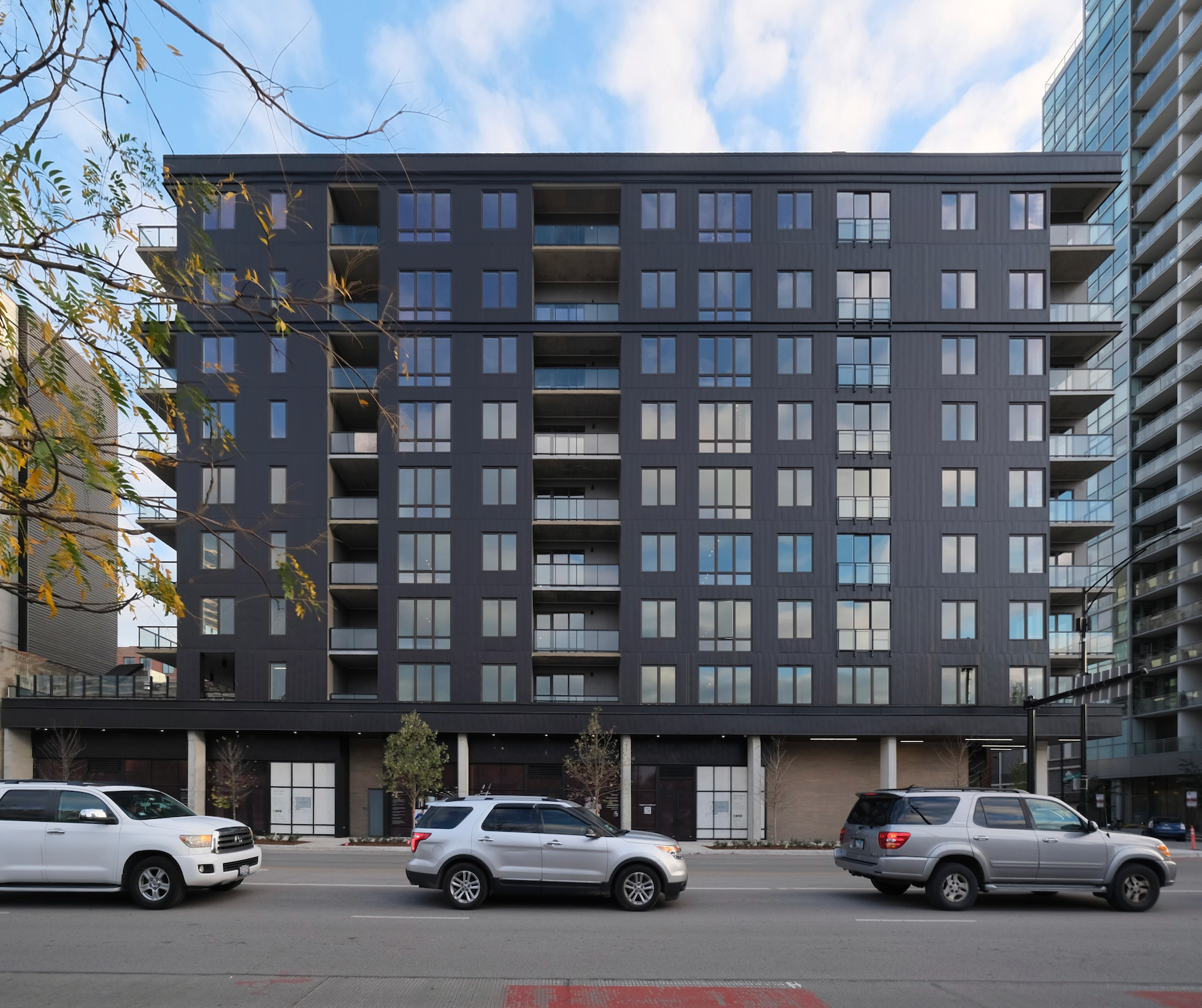
751 N Hudson Avenue. Photo by Jack Crawford
For transit, the bus stops for Route 66 of the Chicago & Hudson line are located adjacent to the project site. A two-minute walk east is the Route 37 bus line service and the CTA Chicago Station, which accommodates the Brown and Purple Lines. The development also offers 108 parking spaces, six of which will be surface spaces reserved for retail.
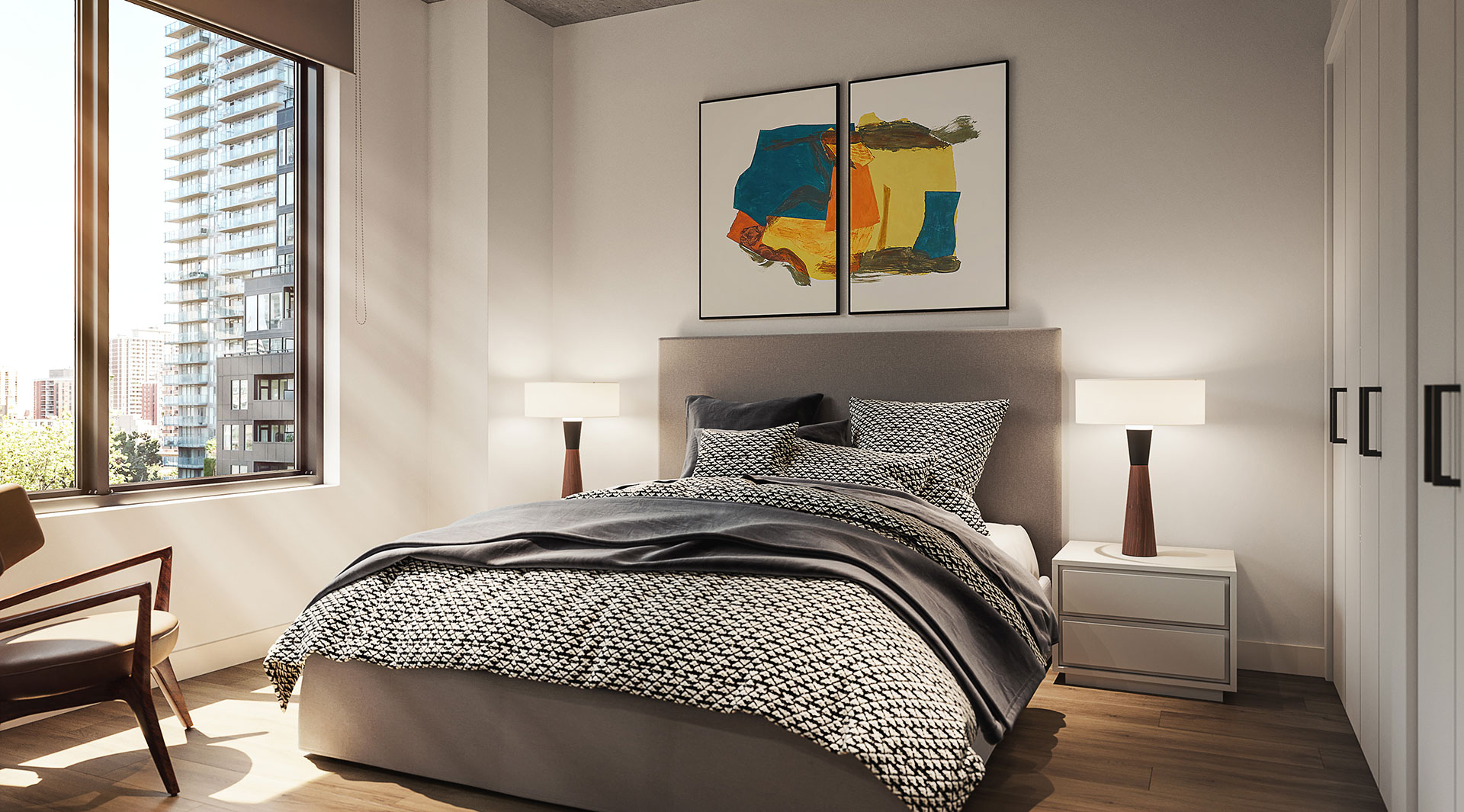
Hugo unit interior. Rendering via LG Group / NORR
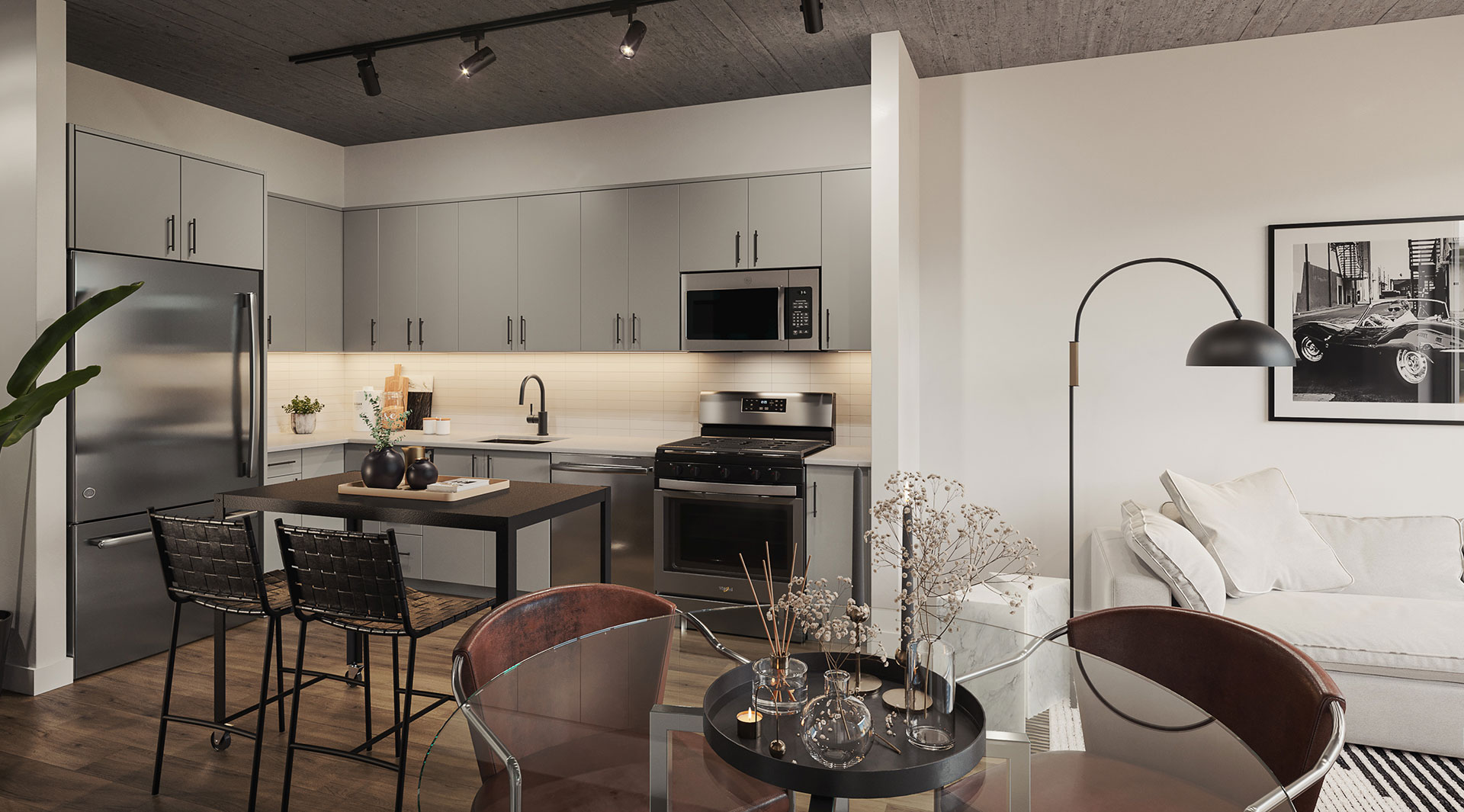
Hugo unit interior. Rendering via LG Group / NORR
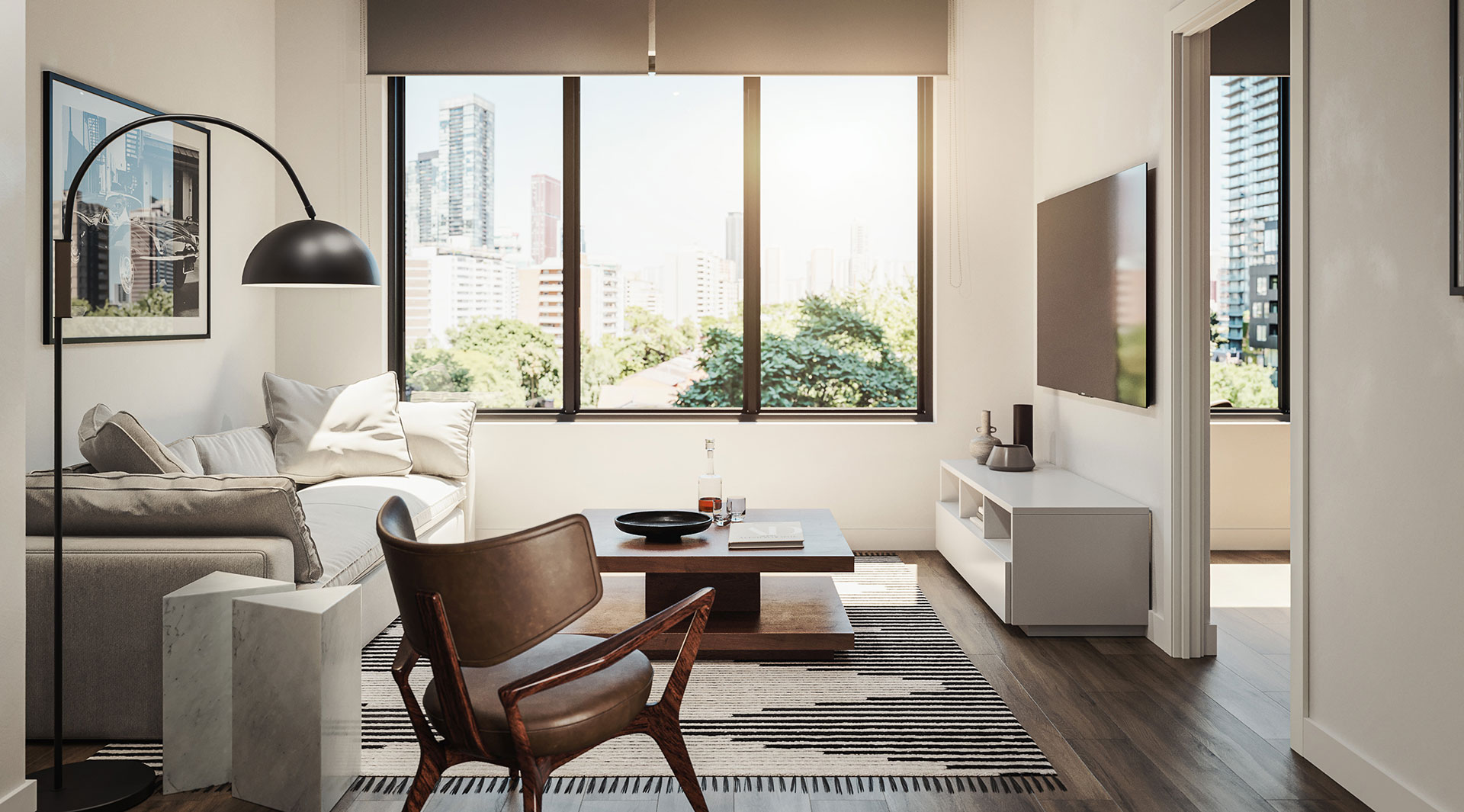
Hugo unit interior. Rendering via LG Group / NORR
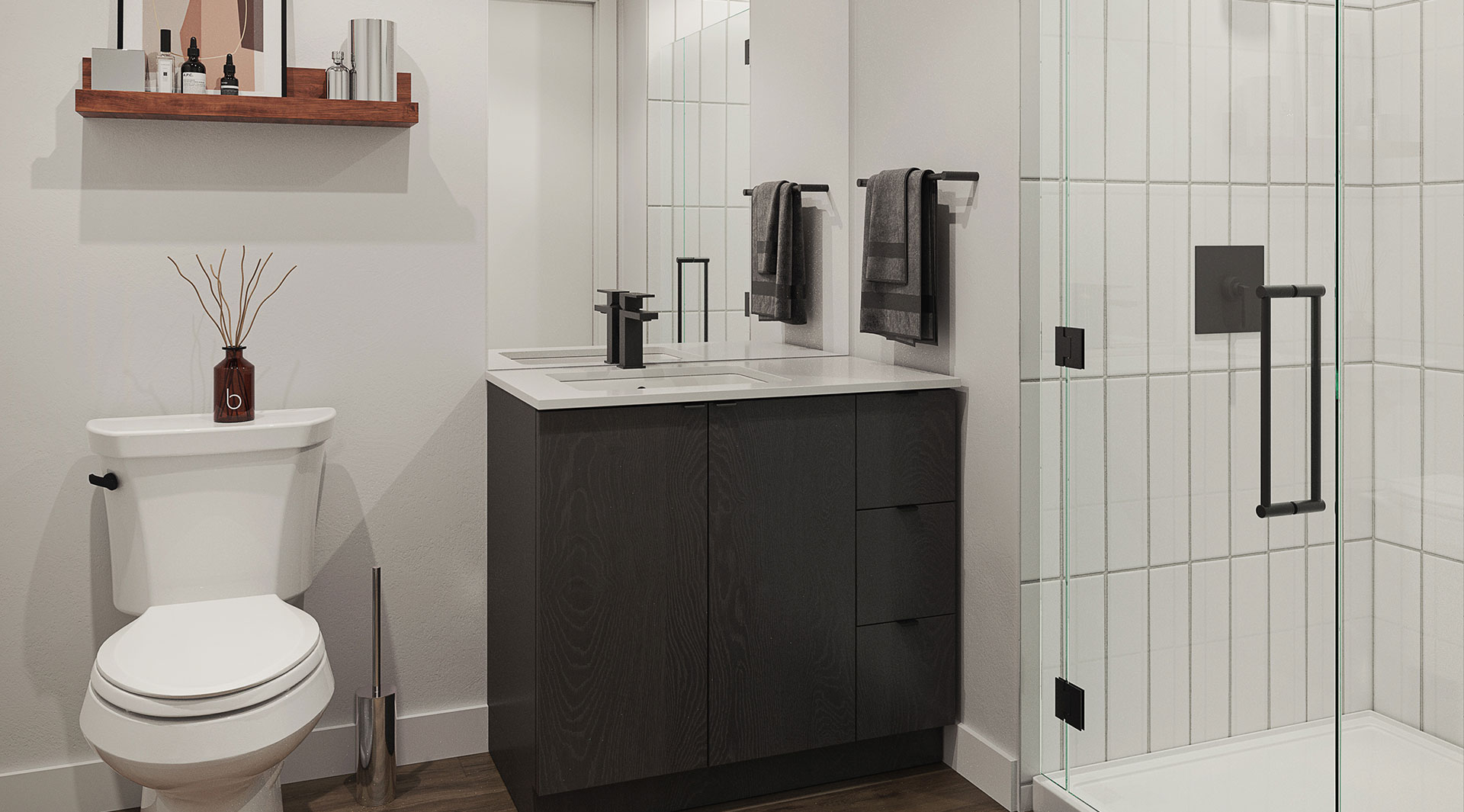
Hugo unit interior. Rendering via LG Group / NORR
LG Group’s general contracting arm is behind the construction. According to the project website, some units are expected to open this coming Sunday, the 15th, while most units will be available by November 1st.
Subscribe to YIMBY’s daily e-mail
Follow YIMBYgram for real-time photo updates
Like YIMBY on Facebook
Follow YIMBY’s Twitter for the latest in YIMBYnews

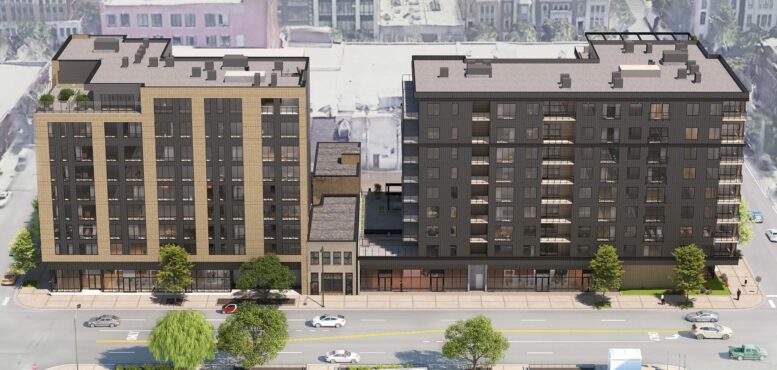
so uninspired, and the streetscape is bleak.
seriously. anyone could do better.
Awful. Just really, really bad.
That little holdout building is so funny
Happy for the density. And that’s about the only positive thing i can say.
insert negative comment here
What an awful choice for exterior.. in person it looks like a cheap student housing on college campuses or one of those U-Haul storage buildings .
What a shame that building in the middle decided to hold out… looks completely out of place. I wonder what they’re waiting for? I’d think now there is less value in that piece of land considering you can’t build much on that sliver squished between two buildings.
Yeah, I am sure a reasonable offer was made to buy them out. The place always looks abandoned when I walked by. This is like the restaurant and cleaners on the SW corner of the new One Chicago building that ended up going out of business and now sits empty.
I don’t get what everyone’s so upset about. It looks fine and River North is in desperate need of new housing
You must be new here. All the armchair architects hate everything unless it comes from a NY architect.
Some of the real architects comment negatively about buildings that are uninspired, underdeveloped, missed opportunities, or just plain bland. Everything about these two buildings are beyond dismal. There is a big difference between looking fine, and being good architecture. (really, looking fine? please explain).
These are empirically gross. Have you seen them in person? The massing and materiality is befuddling at best. It looks pedestrian and cheap. These are facts. Chicago has the laziest, stingiest developers I have ever seen in a big city and I’ve lived all over the world.