Aluminum panel installation has kicked off at The Gateway Apartments, an 11-story residential building at 2050 W Ogden Avenue in the Illinois Medical District. The 108-foot-tall structure will be the second phase of a larger master plan known as The Gateway, whose scope involves a mix of retail, residential, and hotel programming. Planned by East Lake Management & Development alongside AFL-CIO Housing Investment Trust, the first phase of this 10-acre plan has yielded a single-story pair of retail buildings. The third phase has also received permits but is awaiting vertical construction. Located to the north of Gateway Apartments, this six-story structure will be a Hilton Hotel with 135 rooms.
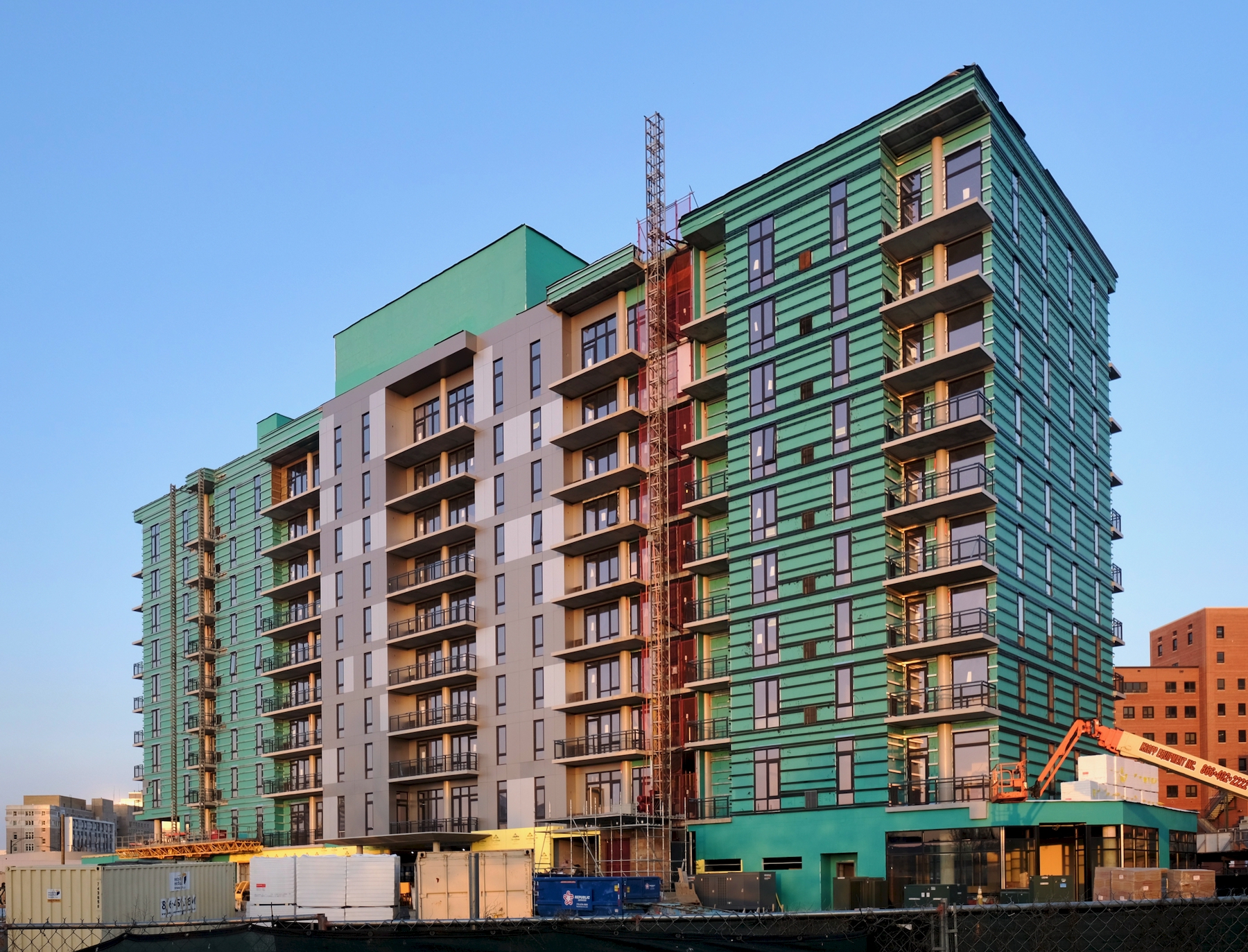
The Gateway Apartments. Photo by Jack Crawford
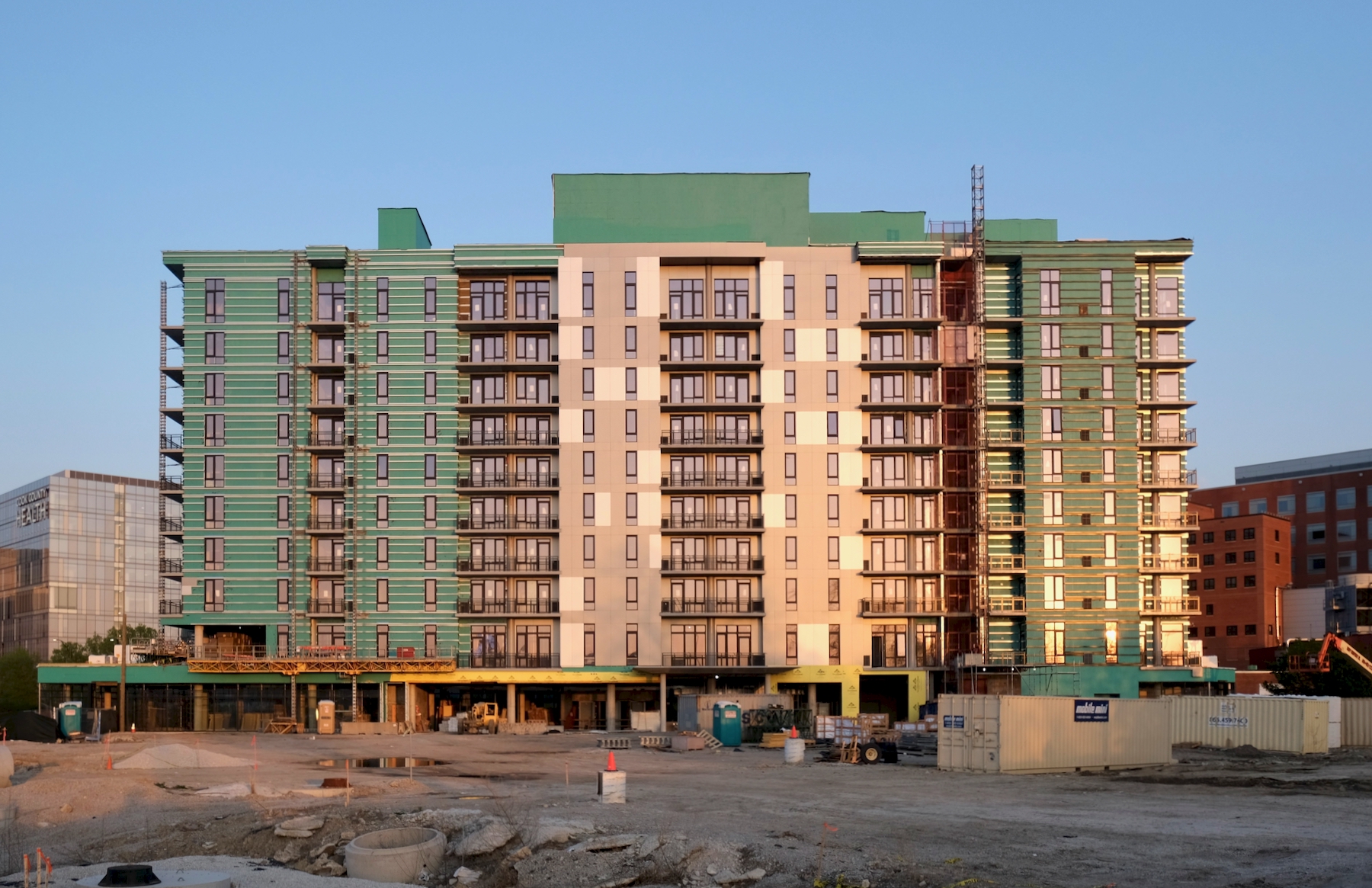
The Gateway Apartments. Photo by Jack Crawford
As for Gateway Apartments’ programming, there will be 161 for-rent units atop 10,000 square feet of ground-level retail. These unit sizes will fall between studios up through two-bedrooms layouts. Amenities, meanwhile, will include a rooftop pool deck and sky lounge, a fitness center, a game room, and a co-working center.
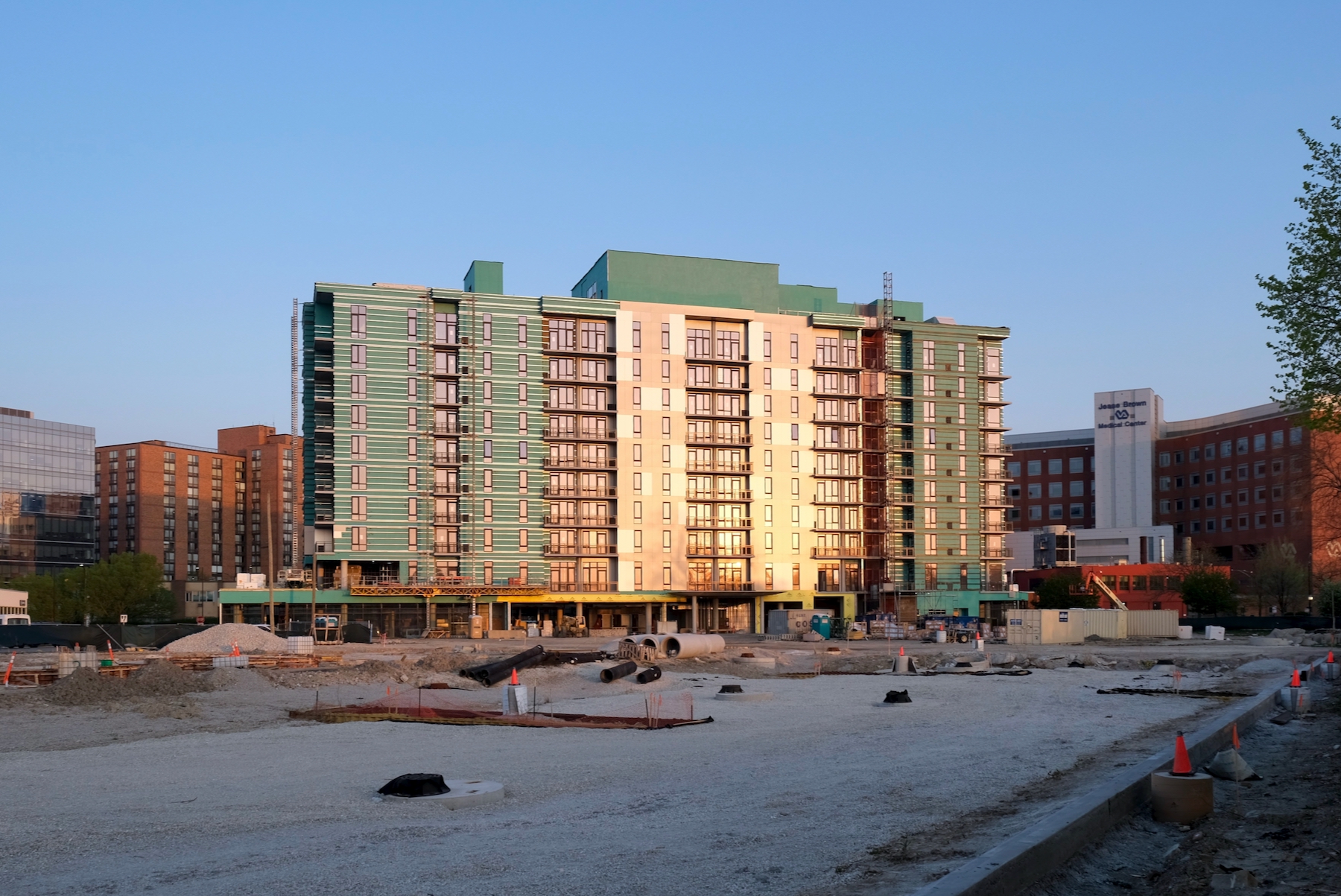
The Gateway Apartments. Photo by Jack Crawford
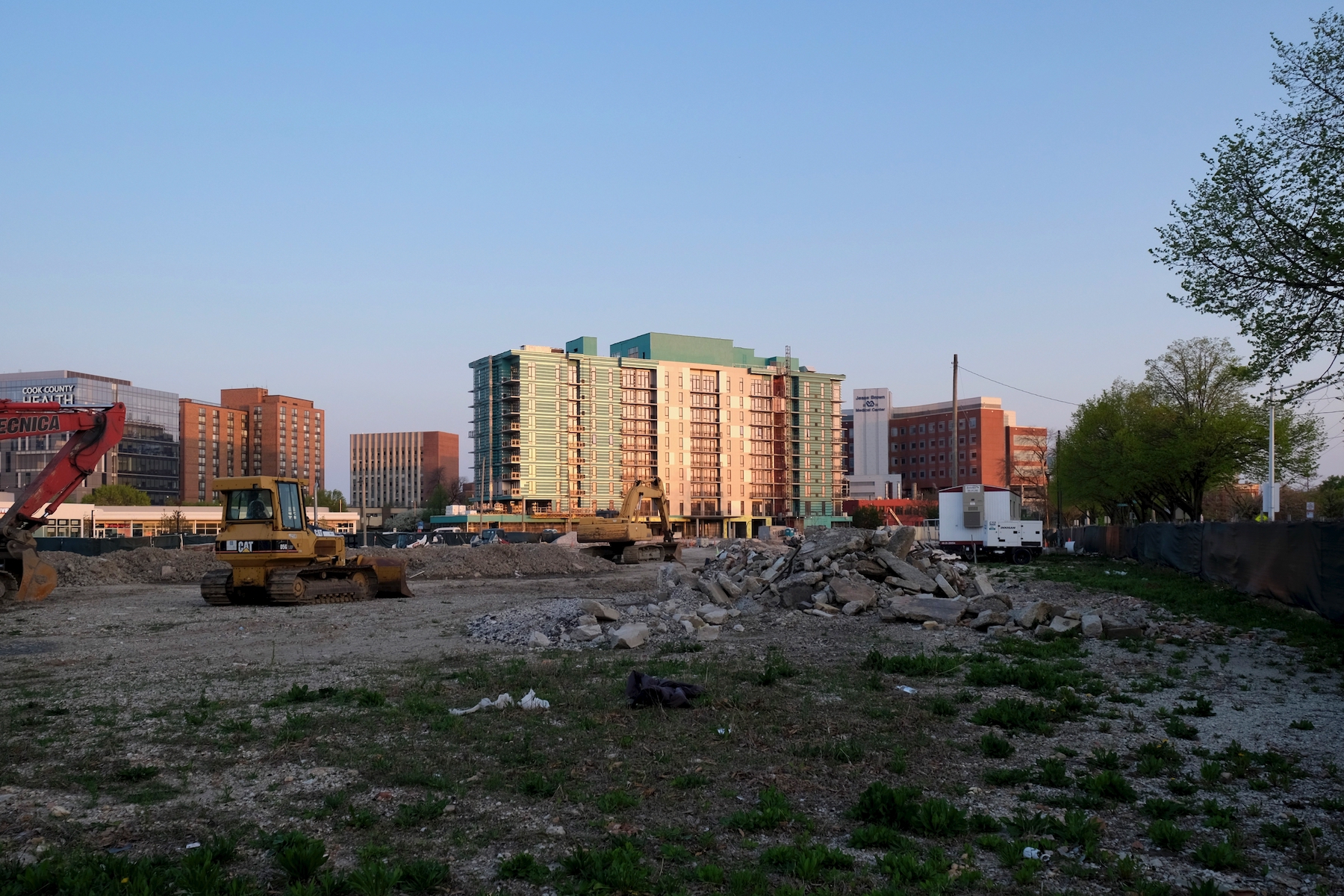
The Gateway Apartments. Photo by Jack Crawford
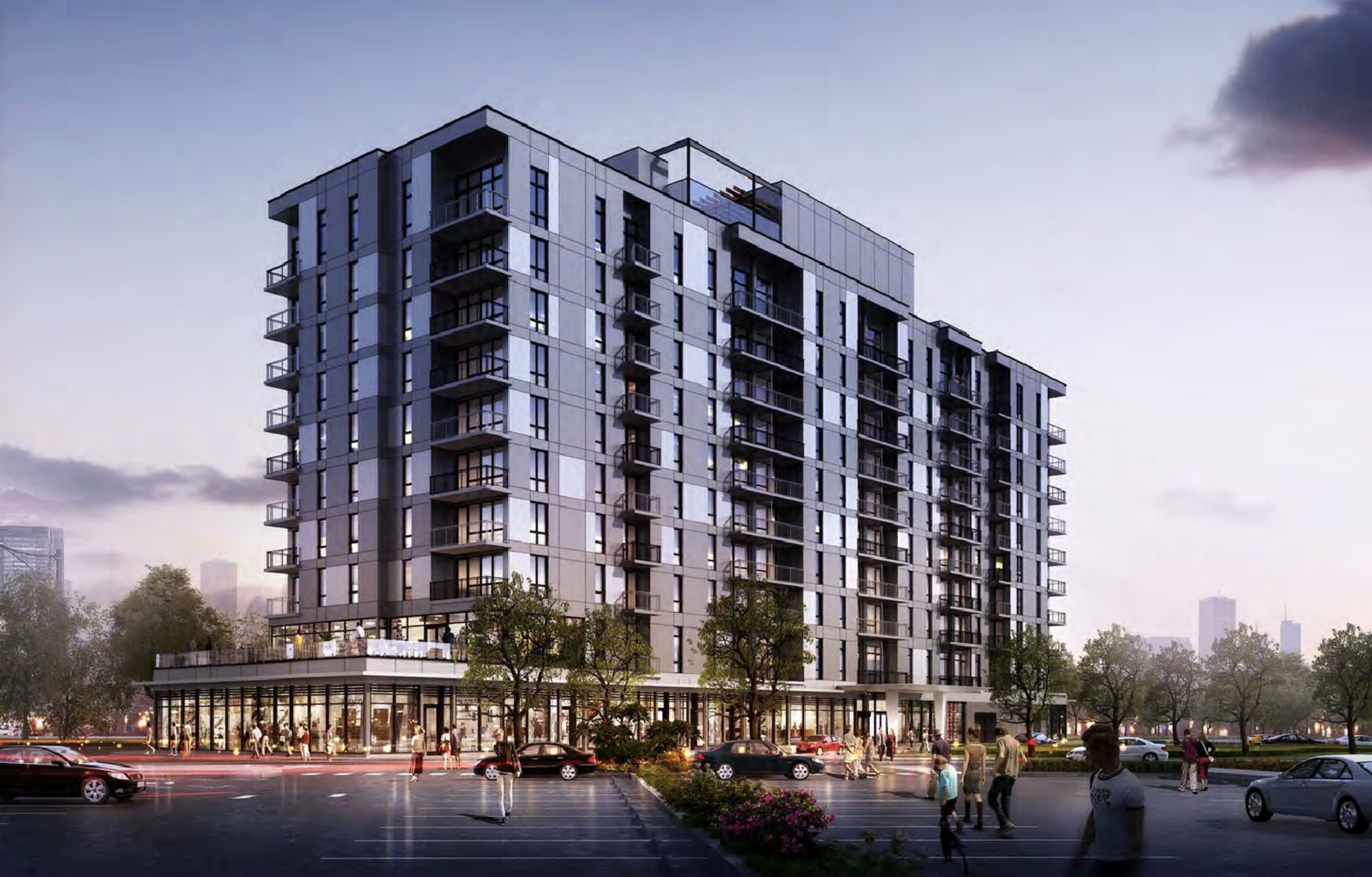
The Gateway Apartments. Rendering by Piekarz Associates
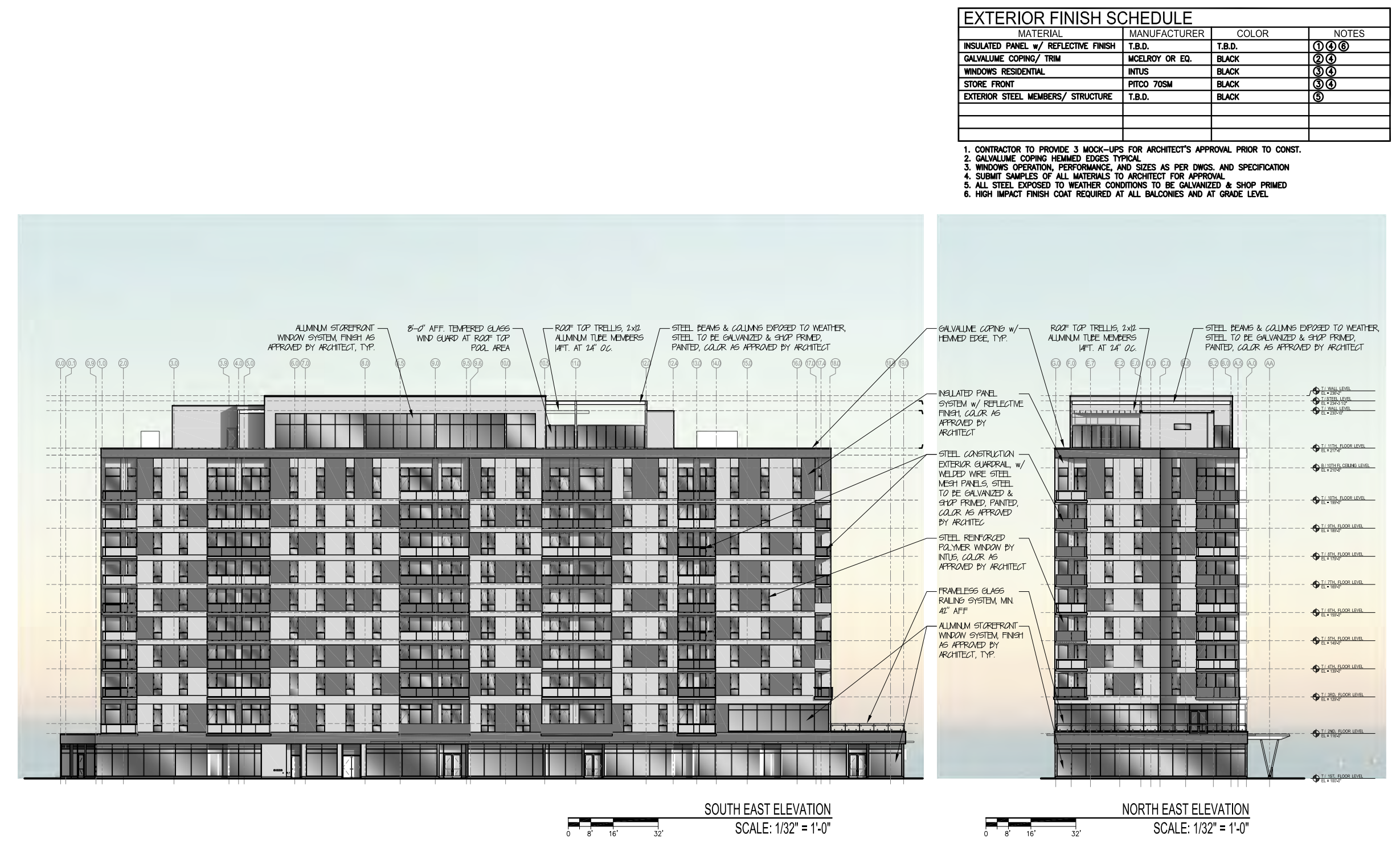
The Gateway Apartments. Elevations by Piekarz Associates
The exterior design by Piekarz Associates consists of floor-to-ceiling windows, accompanied by dual-toned aluminum composite paneling. Other architectural features include dark metal accents, recessed glass balconies, and a prominent rooftop trellis.
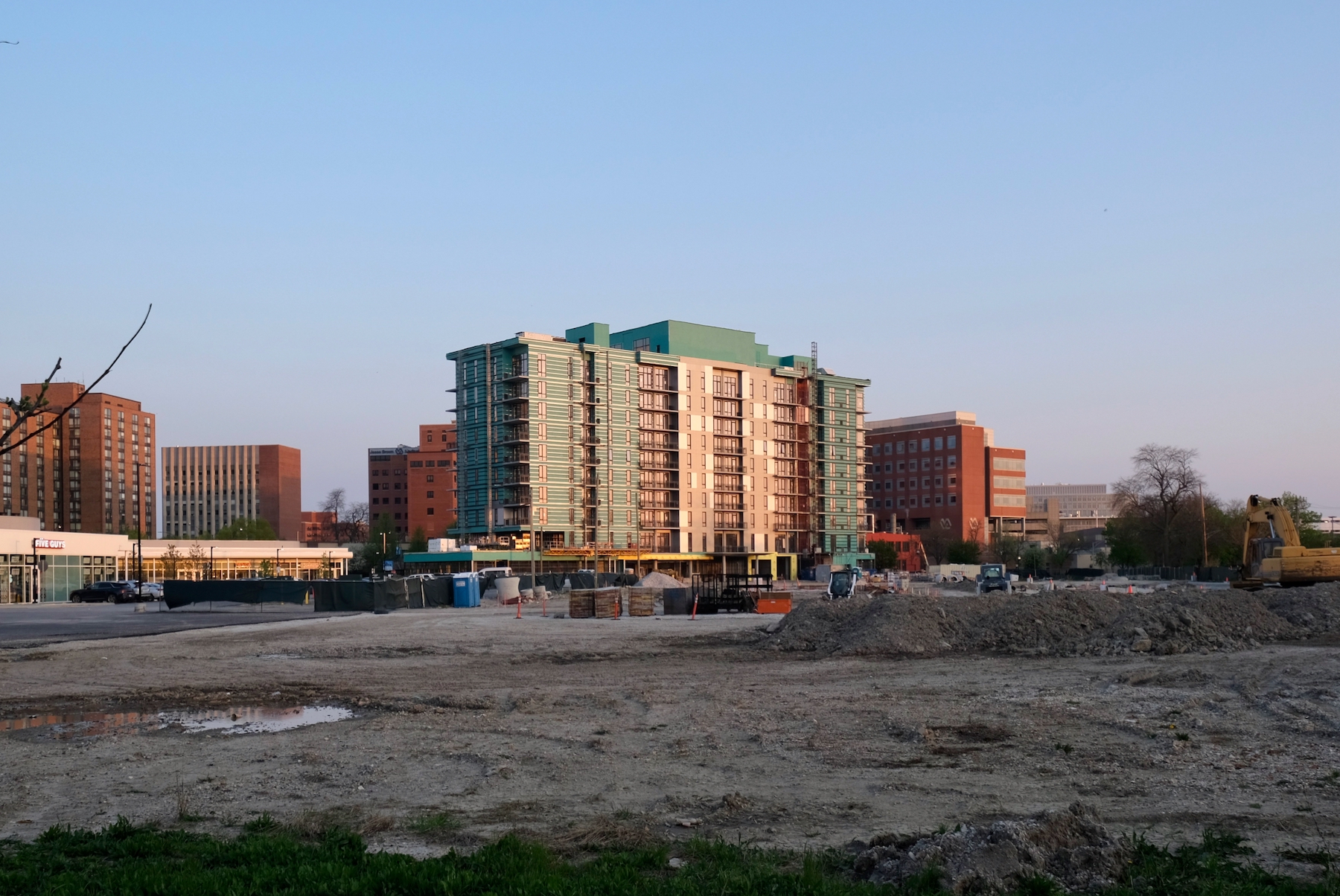
The Gateway Apartments. Photo by Jack Crawford
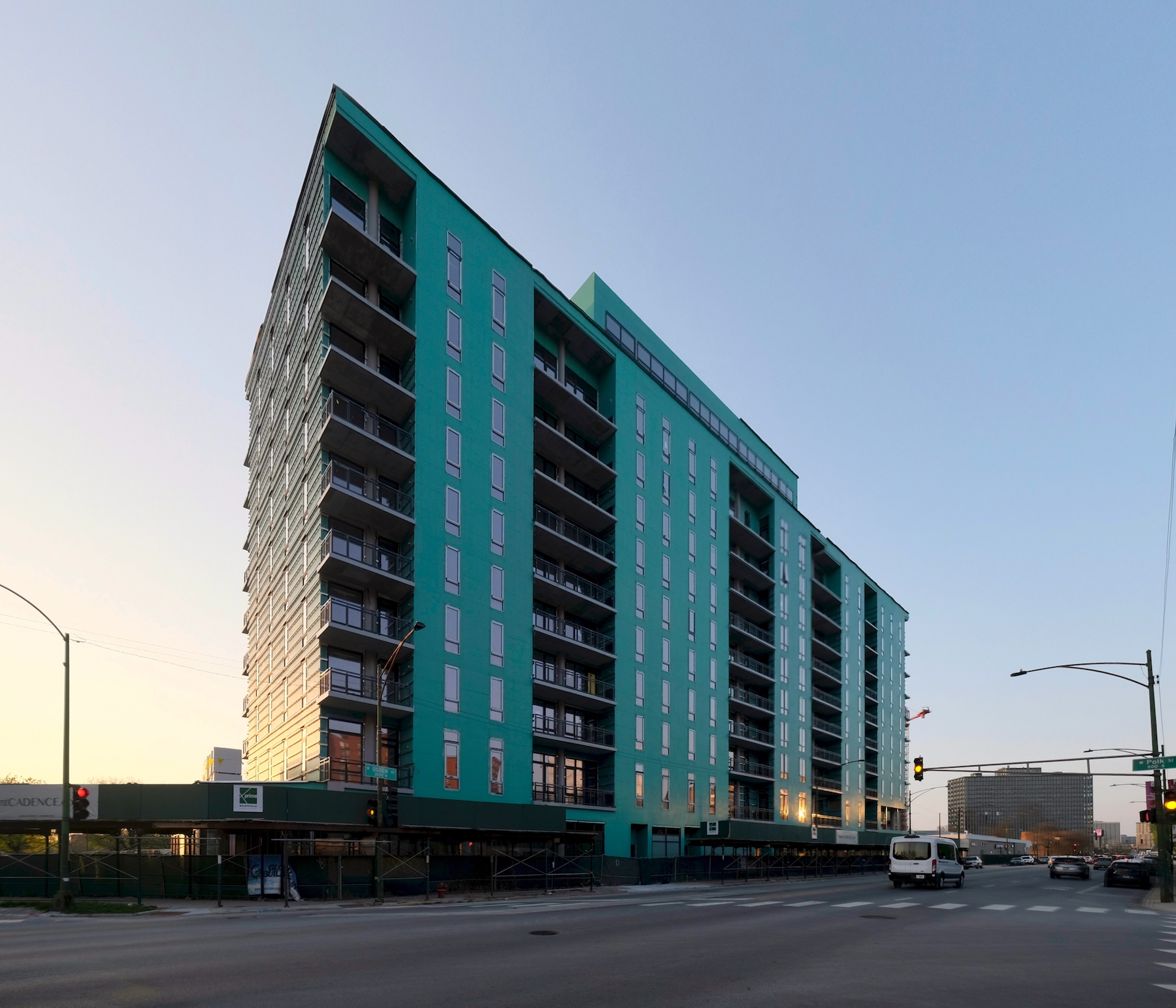
The Gateway Apartments. Photo by Jack Crawford
There will be on-site bike storage along with integrated parking for 77 cars. Beyond this off-street parking, bus service will provide access to Routes 7, 12, 126, and 157 all within a five-minute walk. Also in the vicinity is CTA L Blue Line service via a seven-minute walk northeast to the Illinois Medical District station, while Pink Line trains can be found via a nine-minute walk east.
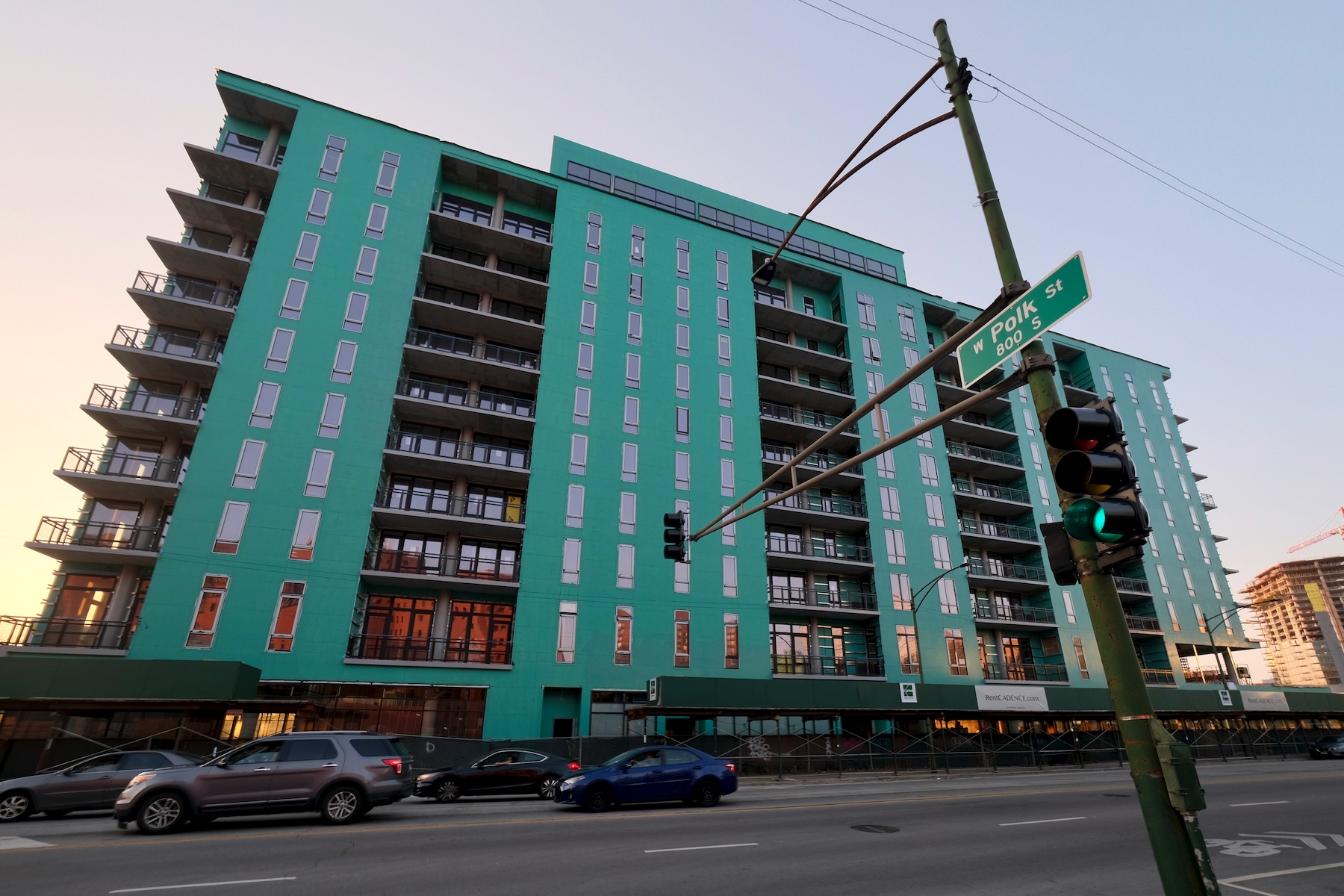
The Gateway Apartments. Photo by Jack Crawford
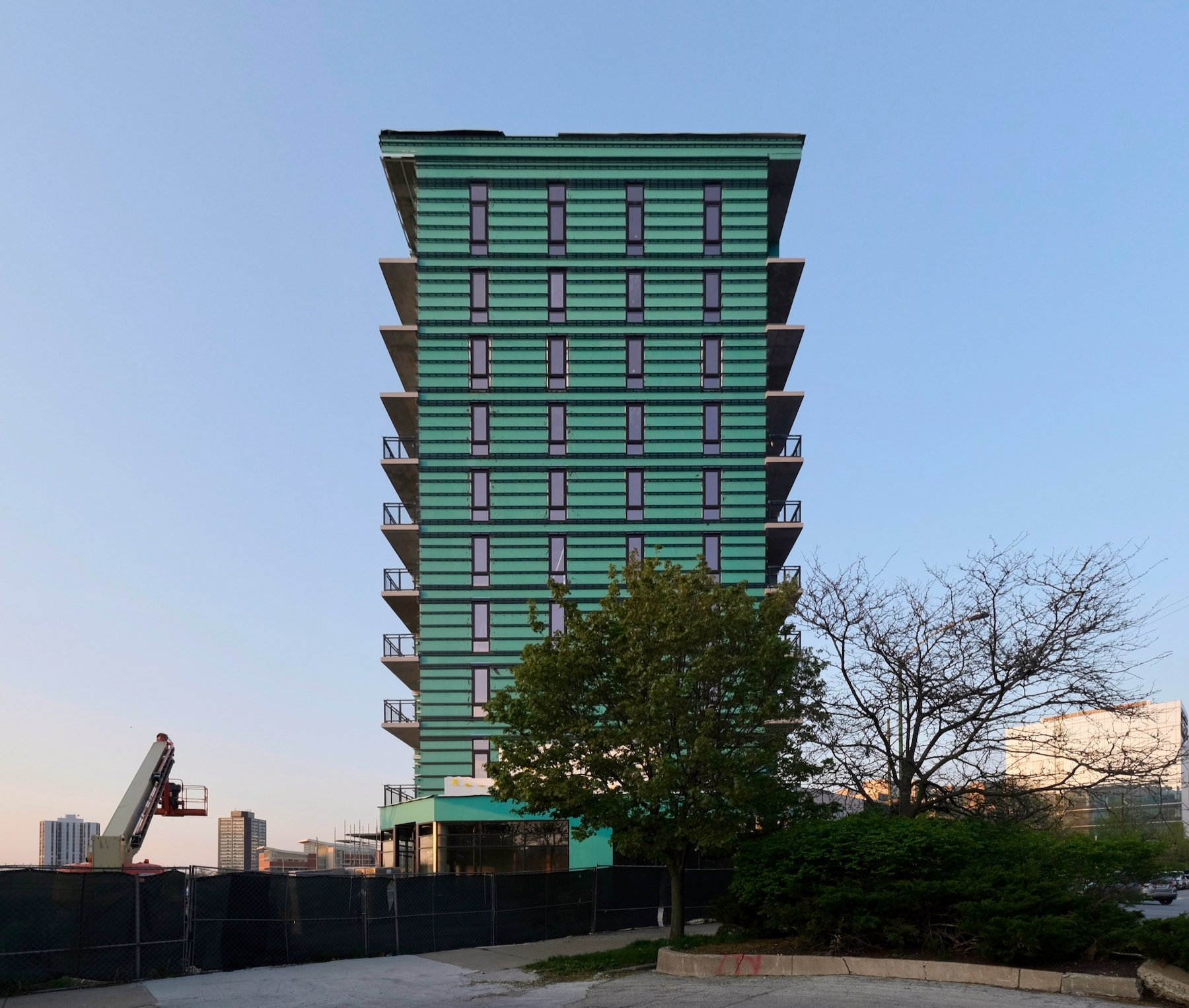
The Gateway Apartments. Photo by Jack Crawford
The $50 million construction is being carried out by Global Builders Inc as the general contractor. Full completion is expected for later this summer.
Subscribe to YIMBY’s daily e-mail
Follow YIMBYgram for real-time photo updates
Like YIMBY on Facebook
Follow YIMBY’s Twitter for the latest in YIMBYnews

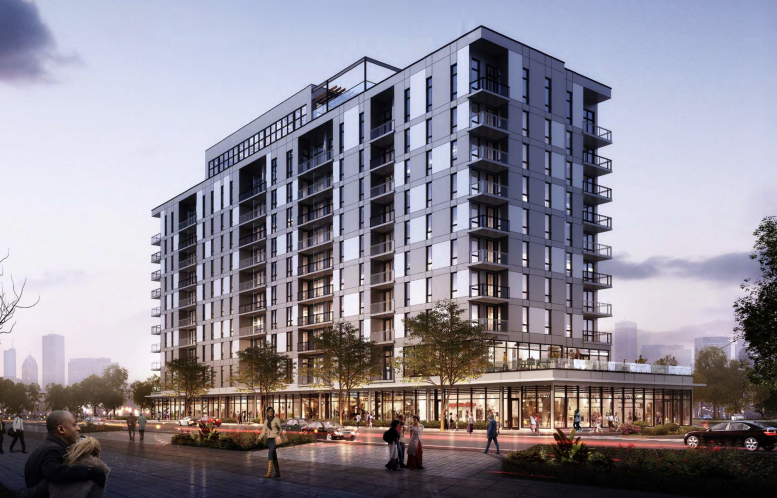
This is the definition of meh
I’m on the fence with this one. The IMD needs development, but if you see how this building + one story Ogden retail strip + the holiday inn / parking lot are all part of this plot’s development… its pretty trashy
It would be very helpful for us in the construction industry to know what type of structure is used on all of the projects shown on your city sites. CIP, Steel / Plank, CLT,…….. Please consider this important part of the project which provides all of the building’s structural integrity.
Thank you