Updated details have been revealed for the North Union megadevelopment in the Near North Side. The 8.1-acre site is bound by the CTA Brown Line tracks to the west, W Hill Street to the north, N Wells Street to the east, and W Chestnut Street to the south. It was previously a part of the Moody Bible Institute’s campus, whose parent church’s auditorium is also part of the upcoming Fern Hill Old Town redevelopment. Developer JDL, also responsible for the recently completed One Chicago project, is leading the North Union proposal and working with local firm Hartshorne Plunkard Architecture on design.
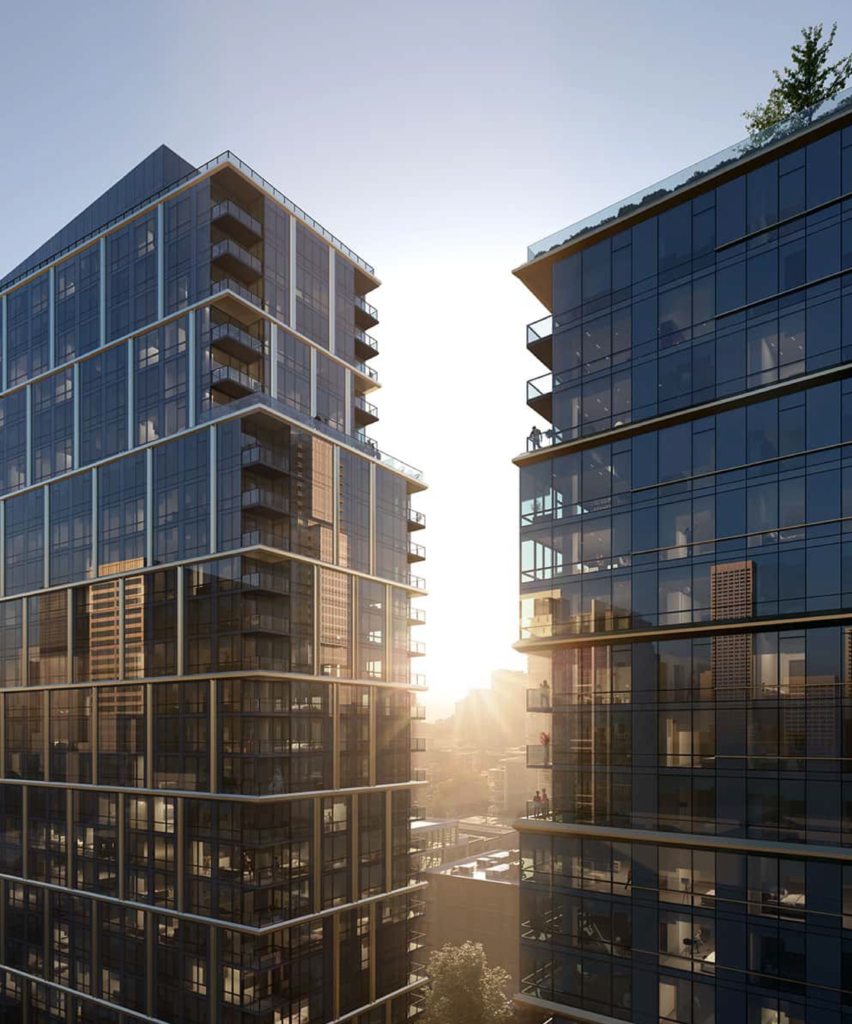
Updated rendering of 920 and 868 N Wells Street by HPA
The $1.3 billion megadevelopment was fully approved by the city mid-2021, with JDL stating construction would commence once One Chicago was completed with a multi-phase construction timeline previously terminating in 2029. They stayed true to their word with the first tower at 920 N Wells Street breaking ground earlier this month soon after One Chicago received its full occupancy approval. But perhaps the most crucial part of the update is the expedited construction timeline, which has the tallest towers north being completed three years earlier with the whole project being finished by 2026.
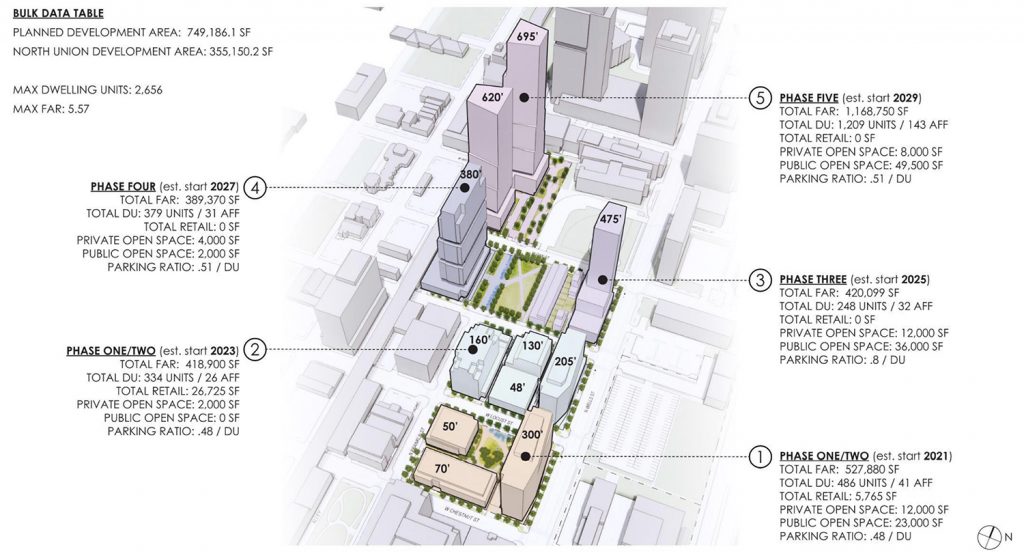
Previous site diagram of North Union by HPA
A majority of the buildings also received some form of redesign, the details and updated completion dates are as follows:
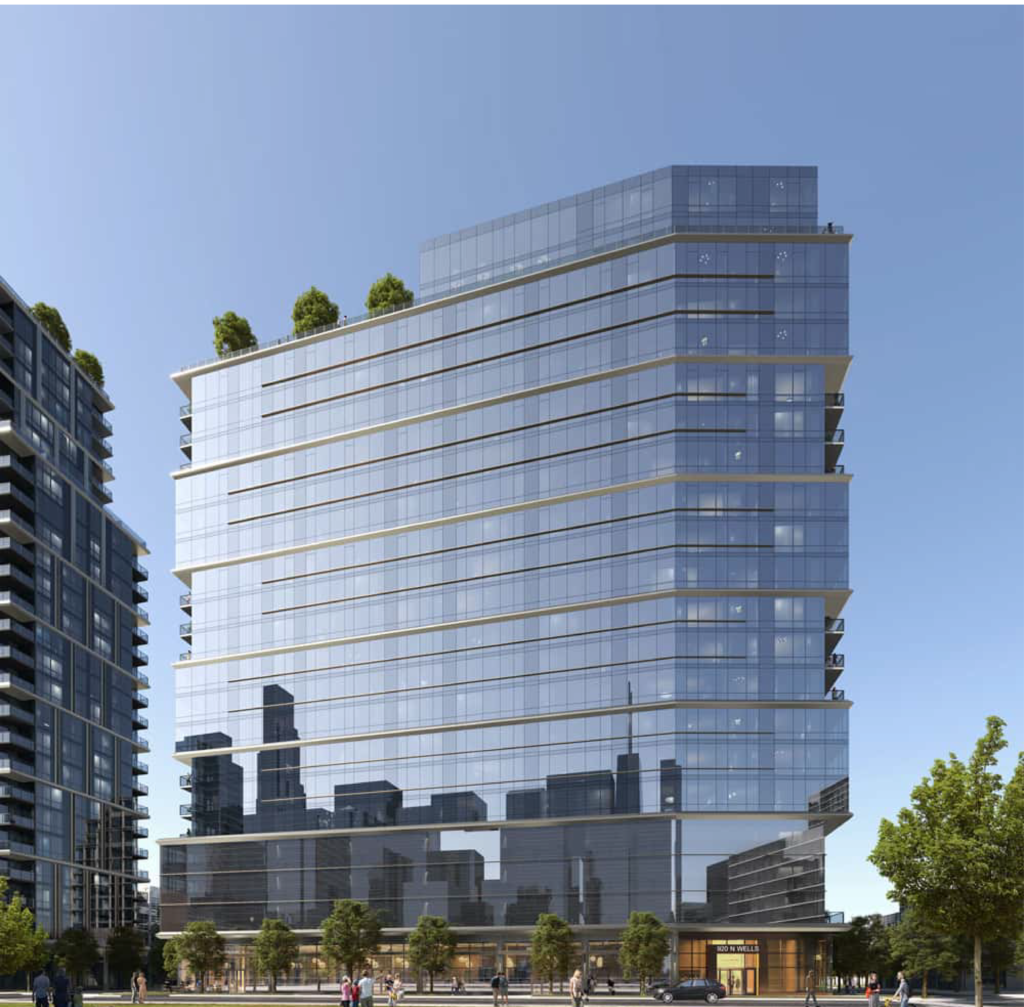
Updated rendering of 920 N Wells Street by HPA
920 N Wells Street
Led by Power Construction, caisson work recently commenced with a 2023 completion date per the JDL website, a change from the original plan in which it began in 2023. The tower’s massing staggers as it rises which was a later design iteration and now more prominently features a three-story parking garage above a double-height lobby floor. With no masonry left from its original concept, it is now fully clad in a curtain wall system with horizontal metal panel accents. It also shrunk one story to 18 floors in total, holding 223 rental units and 10,000 square feet of retail.
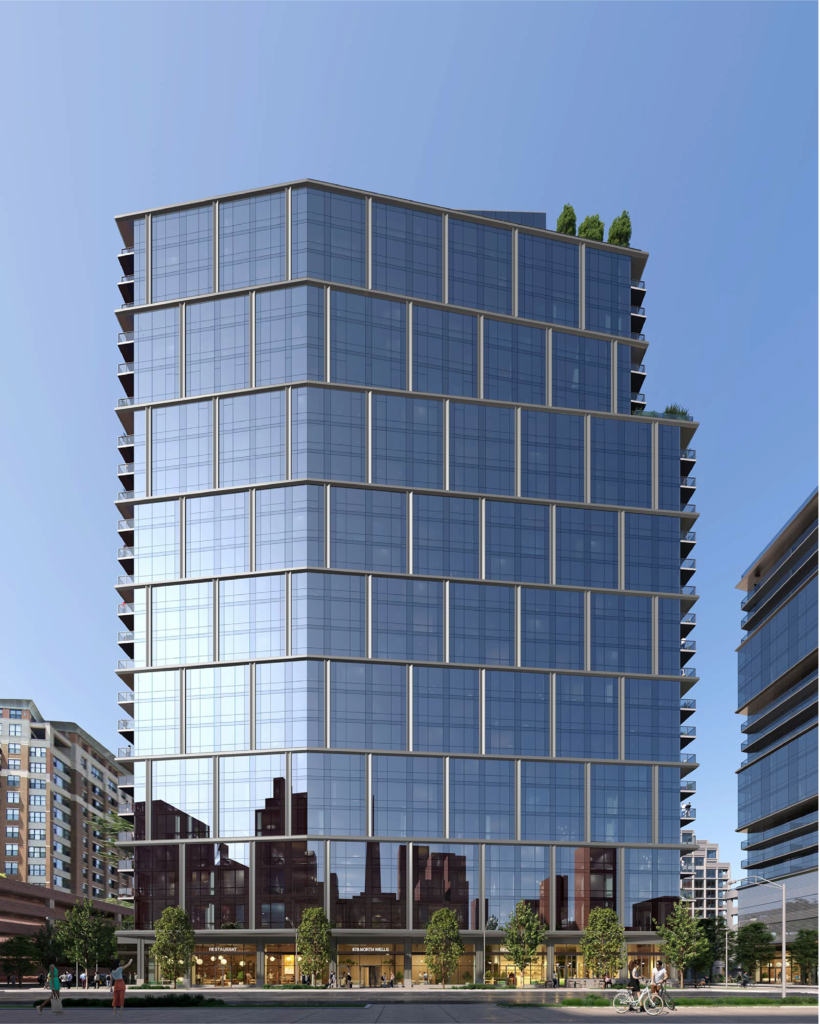
Updated rendering of 868 N Wells Street by HPA
868 N Wells Street
Located just south of 920 N Wells Street, 868 N Wells Street will be next to break ground later this year with a similar 2023 completion date per the new phasing plan. The taller 25-story residential high-rise will deliver 428 rental units along with 12,000 square feet of retail. The angular tower will feature staggering vertical detail elements and be mostly clad in a glass curtain wall along with balconies at the north and south ends of the massing.
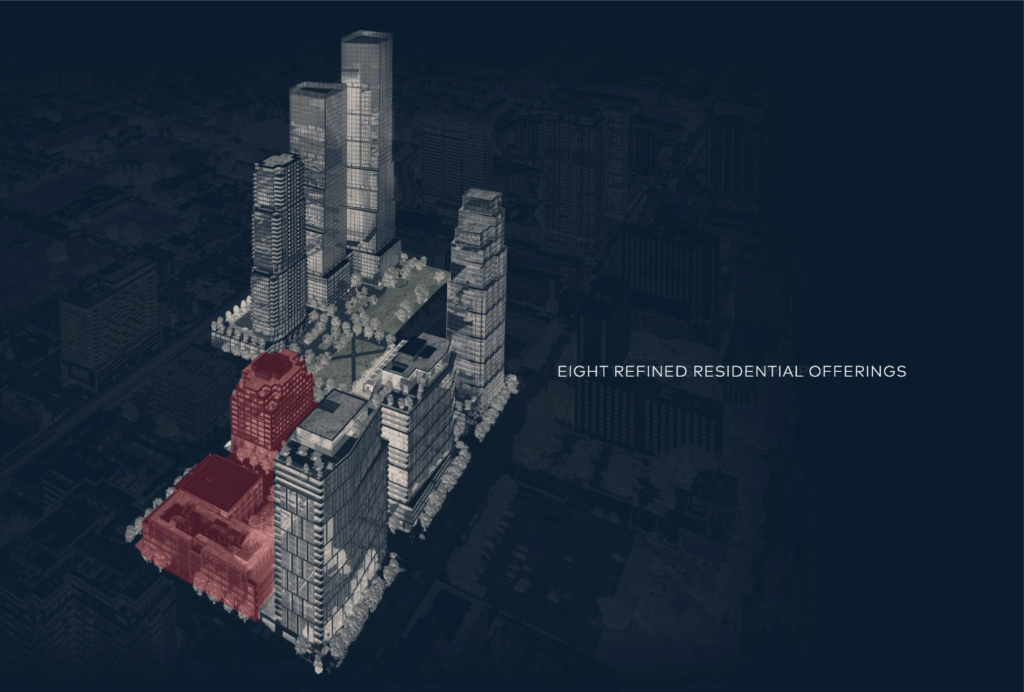
Updated site plan of North Union by HPA; Southern low-rise phase highlighted
Low-Rises Second Phase
The low-rises located along N Franklin Street between W Walton Street to the north and W Chestnut Street to the south will begin construction after 868 N Wells Street with an updated expected completion between 2023 and 2024. The five structures received the least amount of re-design and will deliver over 100 additional residential units in predominantly new builds along with a small square park. Unlike the previous two developments, these will all require the demolition of an existing building on their sites.
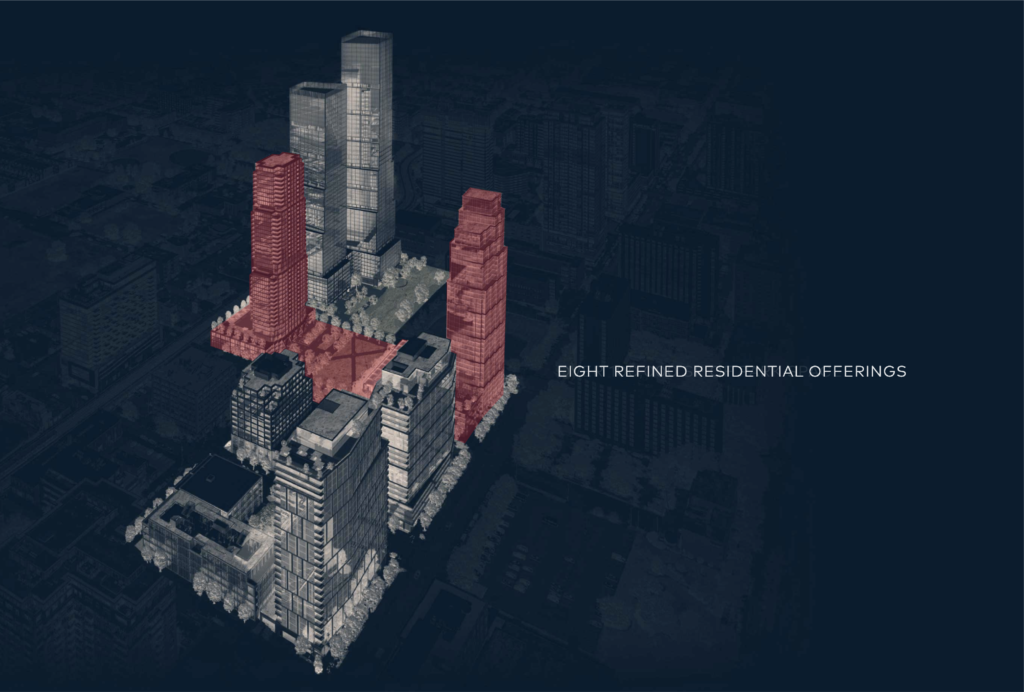
Updated site plan of North Union by HPA; Middle high-rise phase highlighted
Middle High-Rises Third Phase
The two-tower phase will replace the existing Moody Bible Institute’s gym at roughly 938 N Wells Street, and the other tower hugging the CTA tracks at around 312 W Walton Street. The 938 N Wells Street redesign has it going from a stacked box motif to a more sawtooth glass-clad tower with setbacks as it rises and is expected to contain 248 residential units. 312 W Walton Street was slightly refined from its last iteration with less cross-bracing and a more pronounced metal hatch detail disrupted by inset balconies with an expected 389 units. Both of these towers are now expected to be completed between 2024 and 2025.
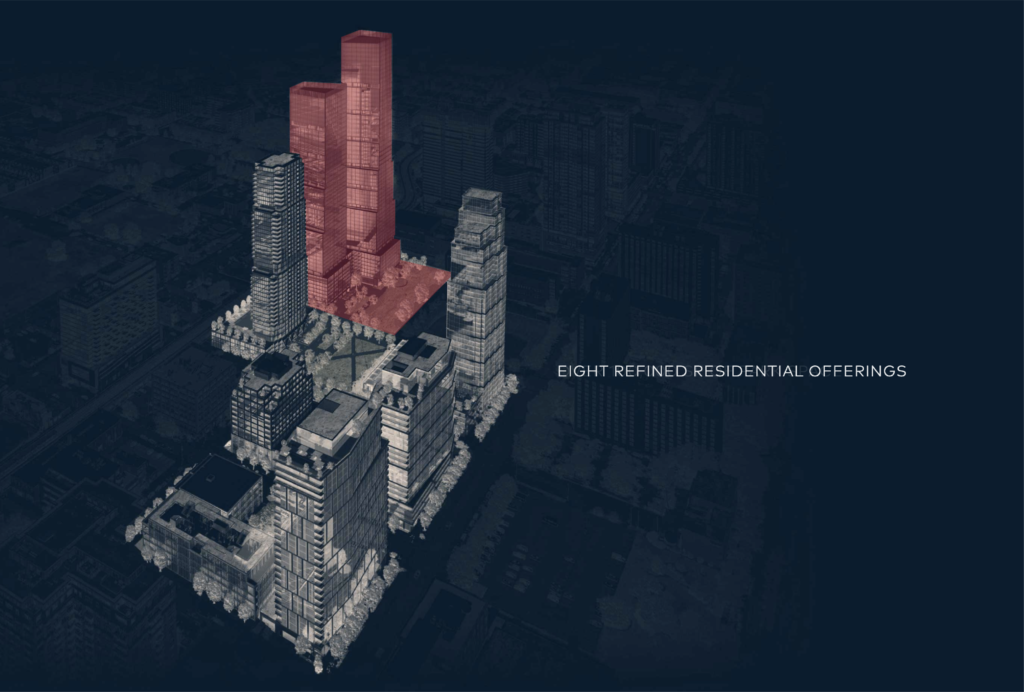
Updated site plan of North Union by HPA; Final phase highlighted
Northern High-Rise Fourth Phase
The tallest of all of the buildings with an expected height over 600 feet for both towers, these will replace a soccer field and share a massive parking podium that will abutt against the CTA tracks with a blank wall. These received nearly no redesign with their stacked trapezoidal forms remaining relatively the same. Originally expected to deliver 1,200 units with a construction start date of 2029, they will now be completed by 2026.
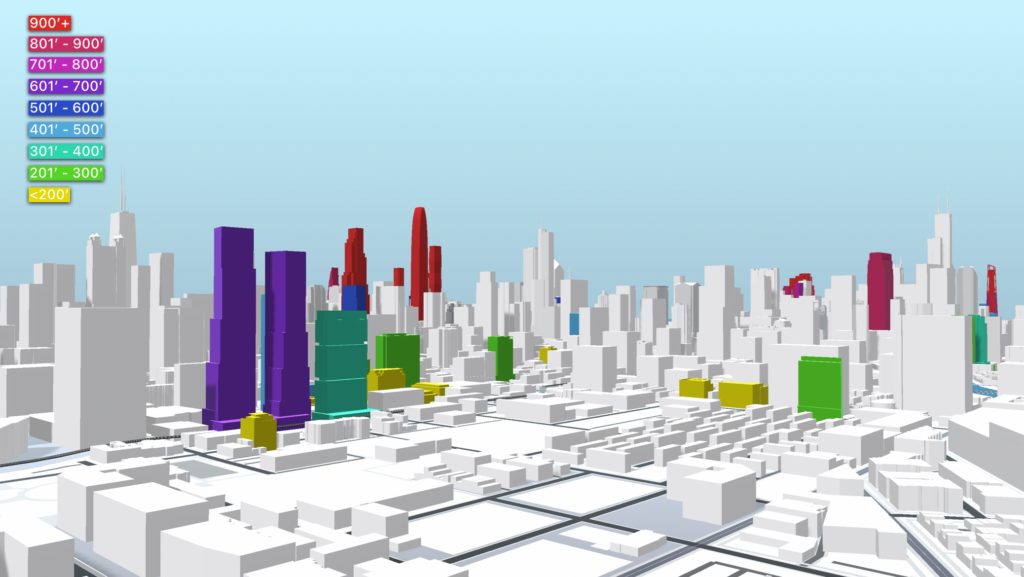
North Union (left). Model by Jack Crawford
All together the project is expected to contain over 2,600 residential units along with plenty of retail space to activate the streets. All of the buildings will be connected by over 100,000 square feet of public outdoor space running in the middle of the complex. With construction going at full speed now, we can expect JDL to stick to their timeline as long as the market holds out.
Subscribe to YIMBY’s daily e-mail
Follow YIMBYgram for real-time photo updates
Like YIMBY on Facebook
Follow YIMBY’s Twitter for the latest in YIMBYnews

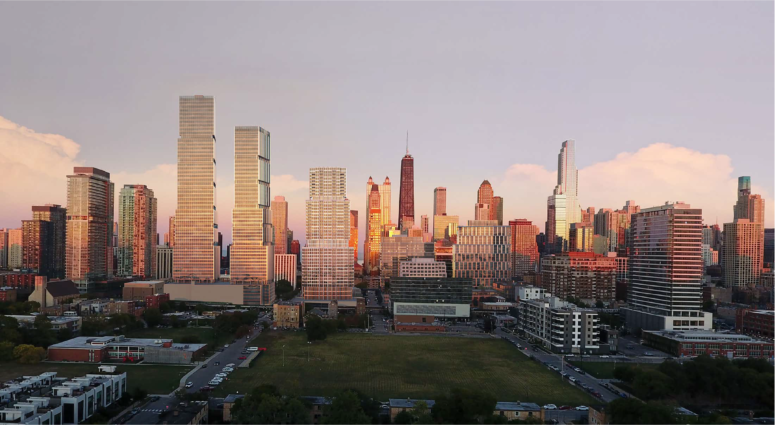
Very impressive. And interesting up close as well.
And not one condo in the whole lot. So much for building wealth.
It is not financially wise to view the place you live as an investment, you have to live somewhere. A much more effective way to build wealth is to save money or invest in something like – apartment buildings.
“When in doubt, always find something to complain about.” Geezz.
This forum is about construction/design/architecture in the city of Chicago and not financial wealth planning.
What’s this nimby brain doing on Yimby
I love the high-rises. Great addition to the north-side skyline
Build wealth in businesses, either through direct ownership or stocks, not real estate.
A massive parking podium for a development that should be considered transit oriented development. JDL should be ashamed of imposing so much city and environmental disaster in Chicago. Stop enshrining us towards more and more cars in our daily existence and dead buildings at the street level.
It looks like a beautiful development. There is such a shortage of affordable housing in Chicago. Hopefully, this adds some much needed housing in the area.
Really disappointed by the amount of parking. Otherwise, yay for more housing!
People crack me up complaining about lots of parking. Do you live in Chicago ? I don’t want to get shot or robbed. Driving only. More parking please everywhere. This is not Vienna.
There’s still plenty of land in the city for taller buildings, why can’t Chicago build more taller skyscrapers? NYC is dominating in taller skyscrapers.
You answered your own question there, my friend.
More cheaply made curtain wall high-rises with no real investment in the city or in actual HOME building. aka short-term rental trash that will change hands as soon as the loan limitations are met. The fractured grid of Cabrini Green should be restored to the 80-acre plan of Chicago before these behemoths of greed become monuments of the city’s segregated history.