Taking the 16th spot on this year’s countdown is the Obama Presidential Center at 6000 S Stony Island Avenue in Jackson Park. Located within Jackson Park just south of the Museum of Science and Industry, the new center will be replacing a portion of the park that previously held a football field. Led by the Obama Foundation, the complex is being designed by Tod Williams Billie Tsien Architects and landscaped by Michael van Valkenburg Associates.
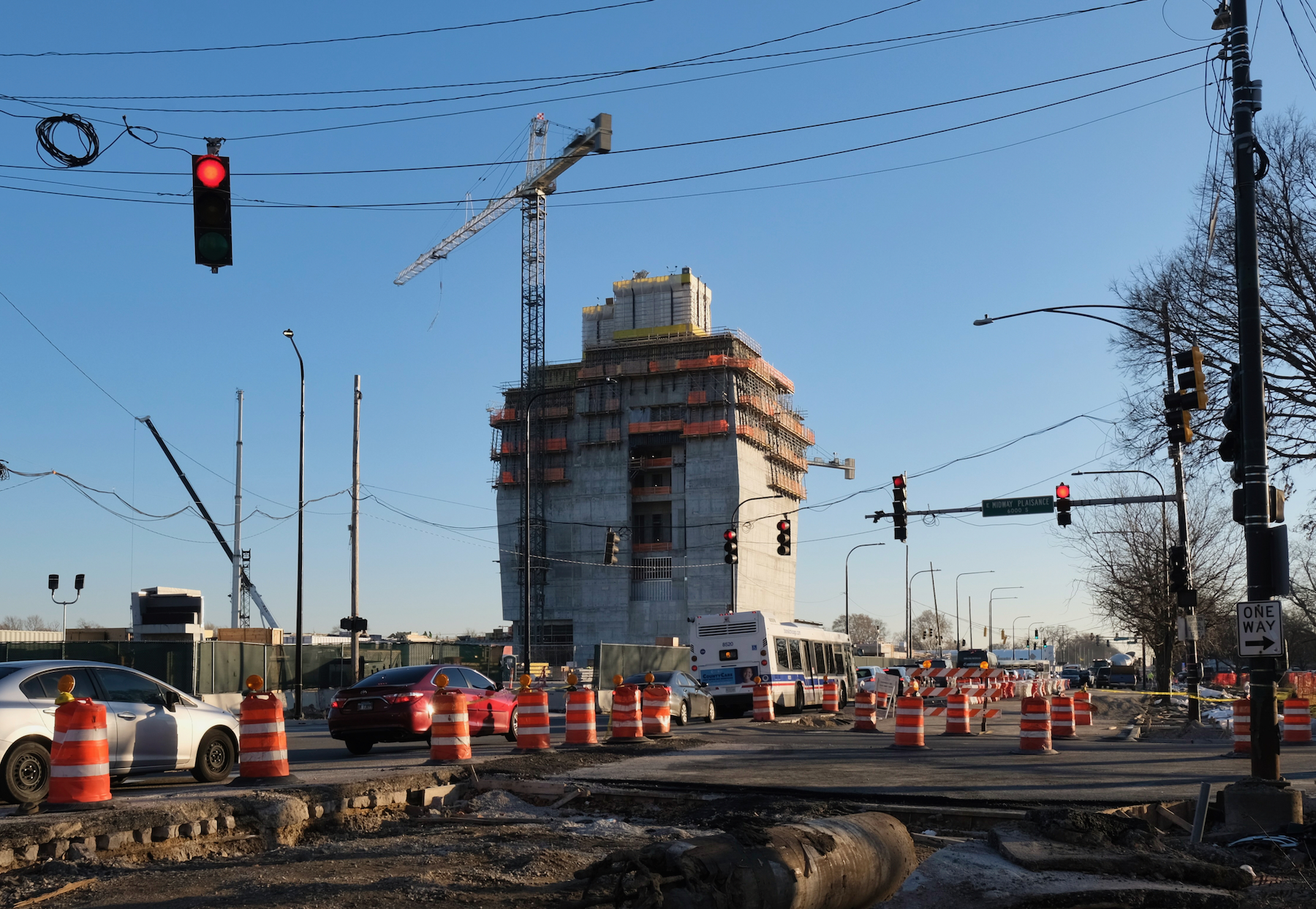
Obama Presidential Center. Photo by Jack Crawford
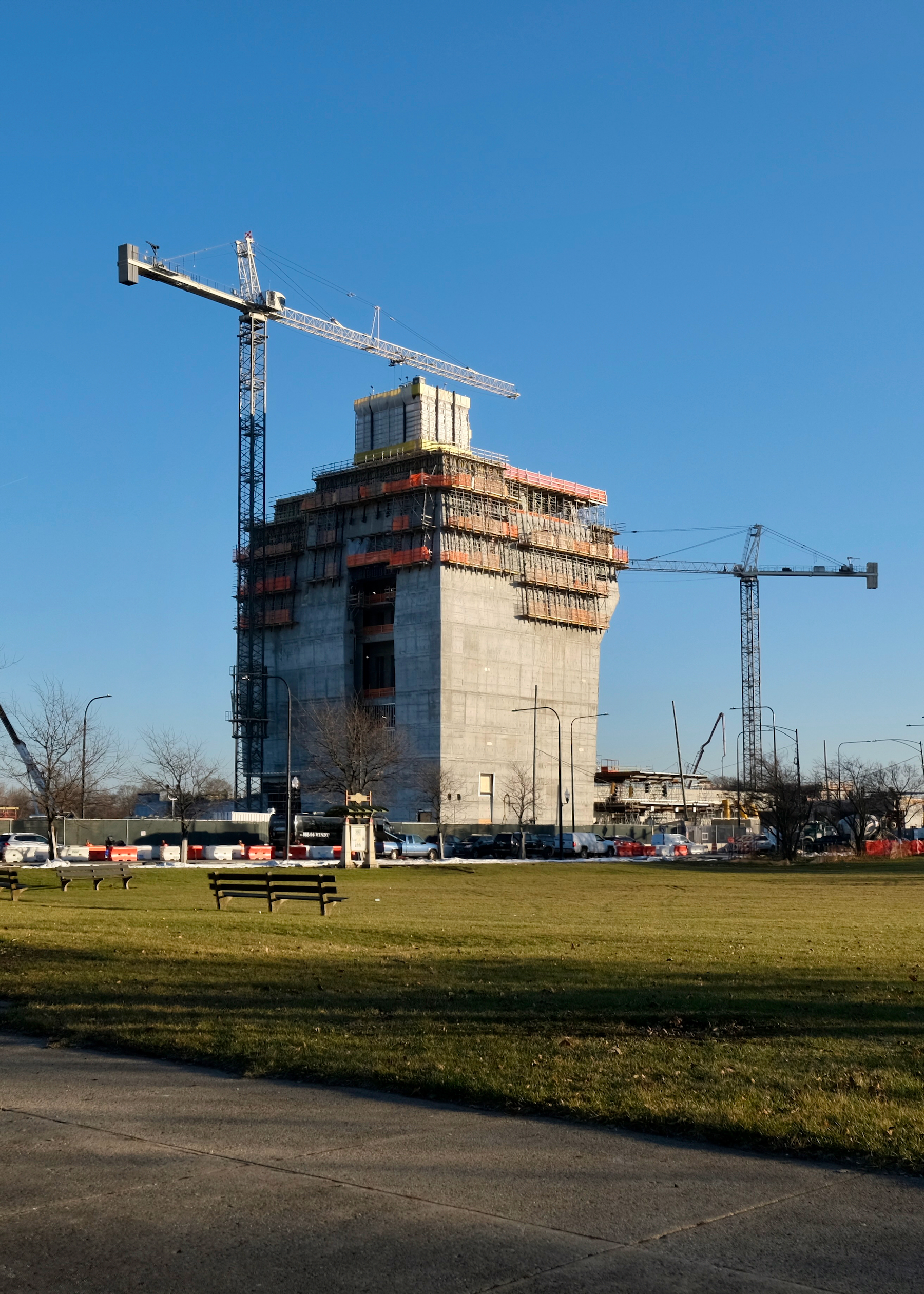
Obama Presidential Center. Photo by Jack Crawford
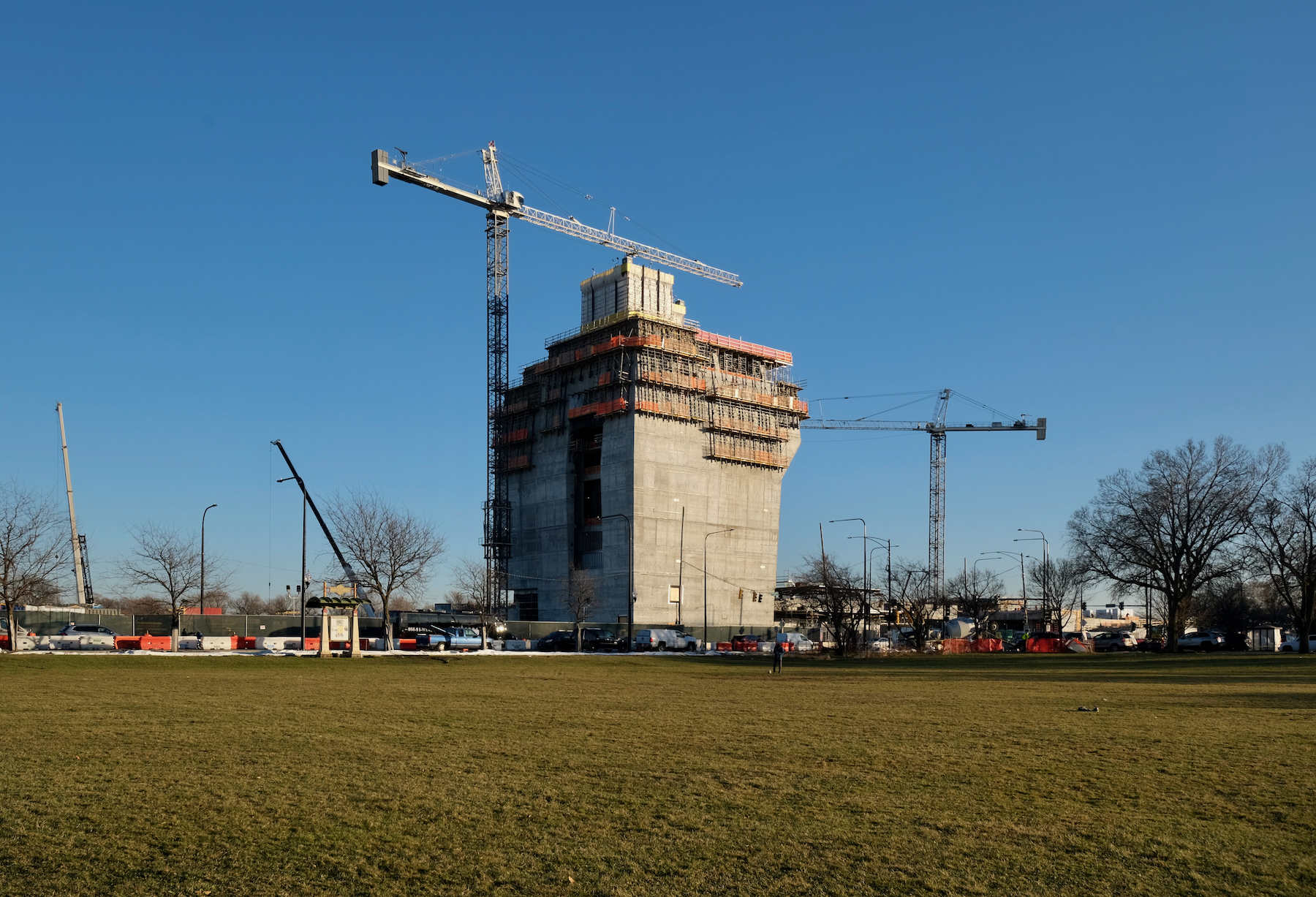
Obama Presidential Center. Photo by Jack Crawford
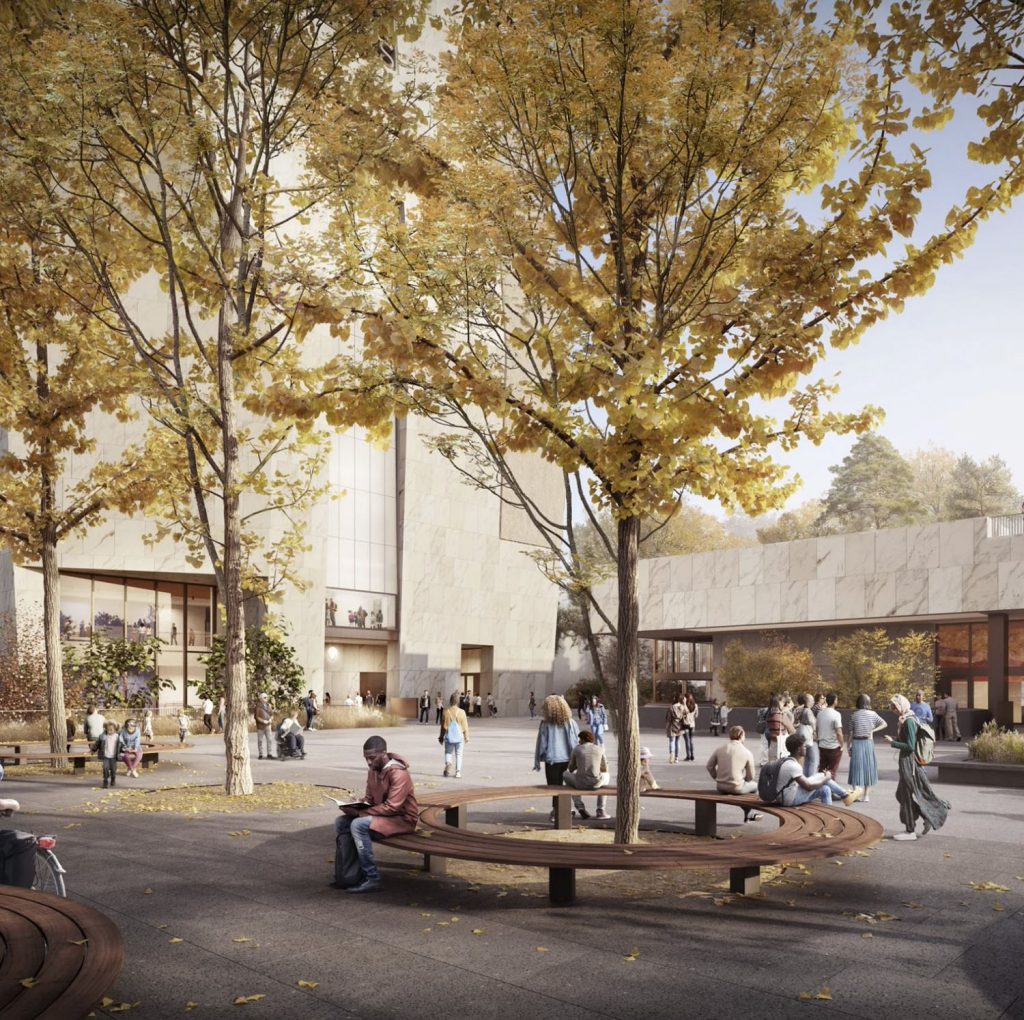
Obama Presidential Center. Rendering by Tod Williams Billie Tsien Architects
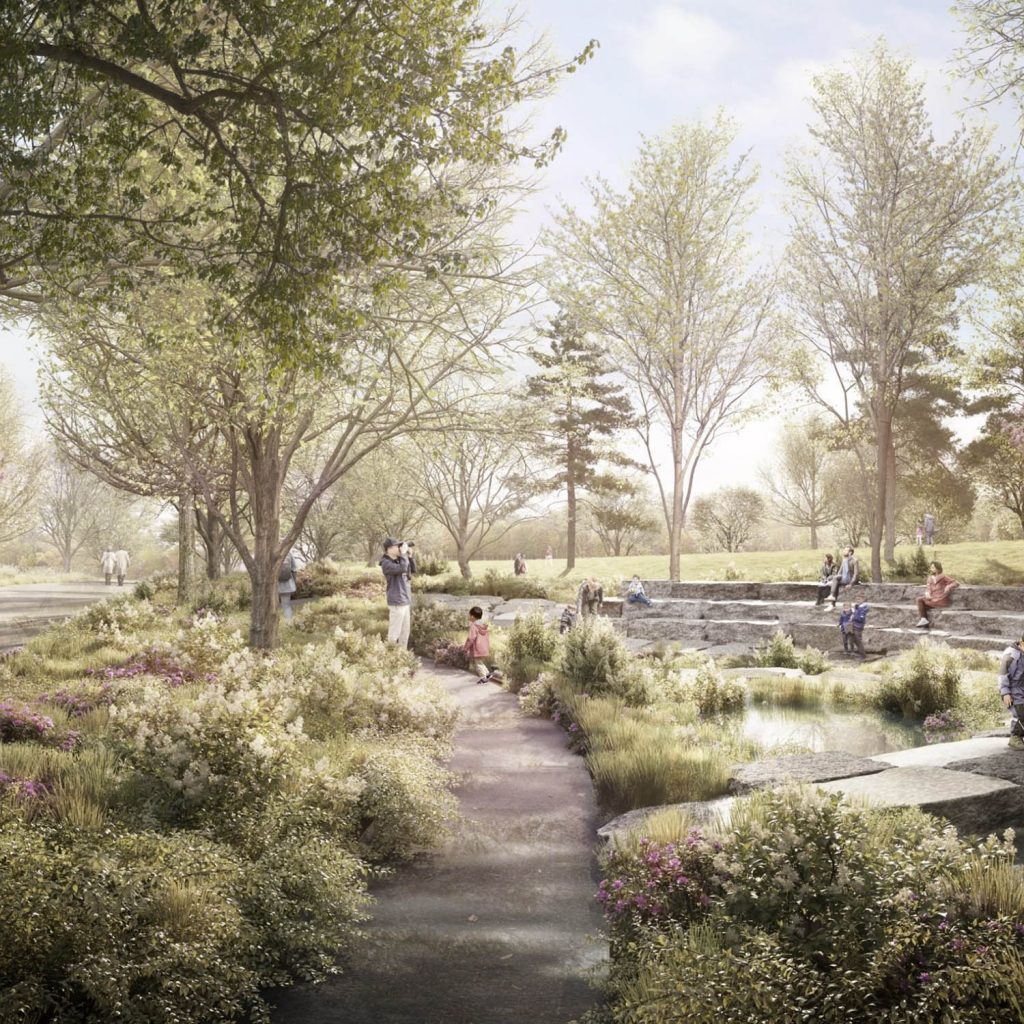
Obama Presidential Center. Rendering by Tod Williams Billie Tsien Architects
The multi-story main structure will rise 225 feet in height once completed and will be supported by multiple shorter buildings to the south. Currently construction is well under way with the main library being closed to topping out soon, with the frustum-shaped building representing four-hands coming together in ascension. Once completed this tower will hold the first fully-digital presidential library, borrowing its collection from an off-site archive.
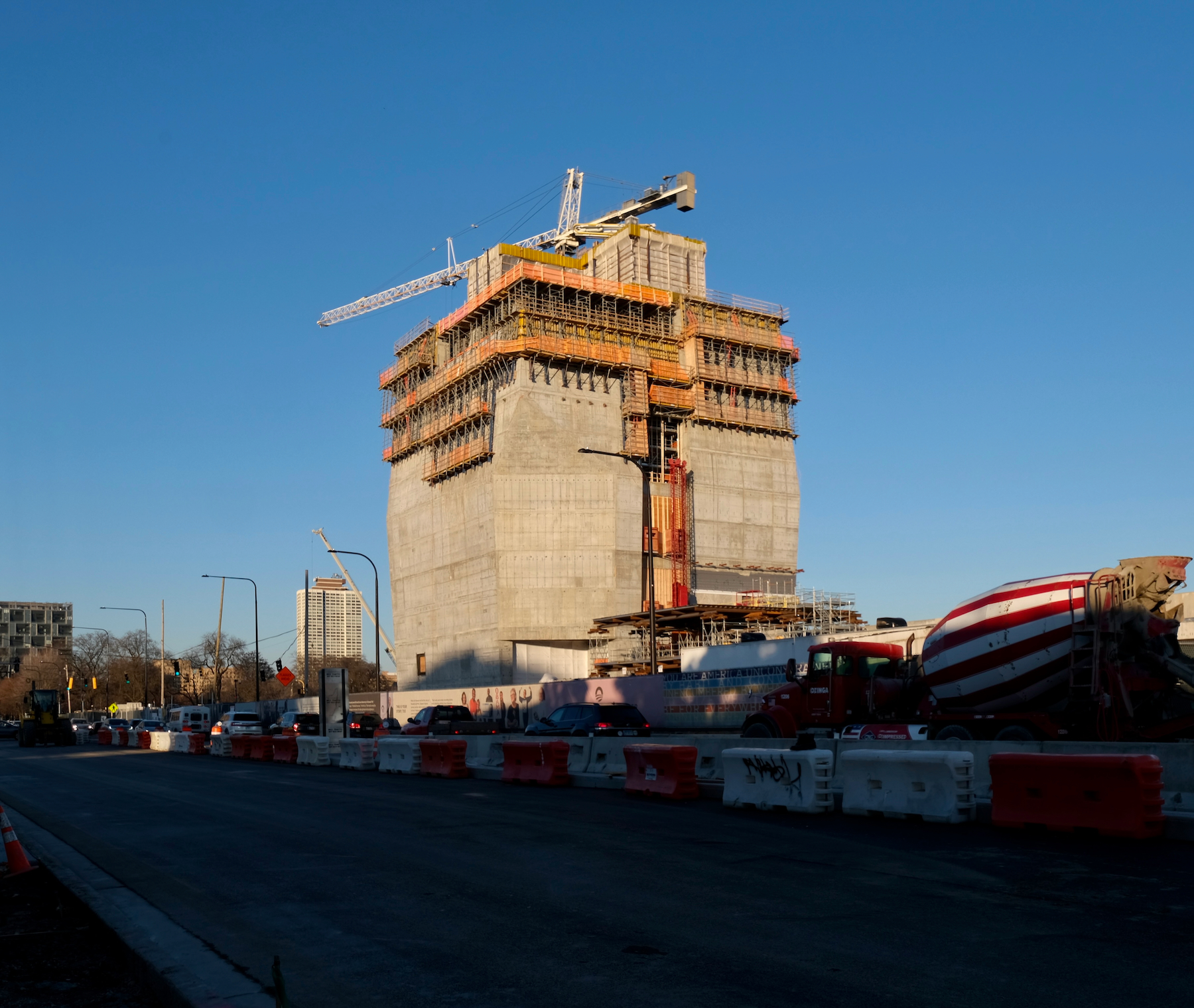
Obama Presidential Center. Photo by Jack Crawford
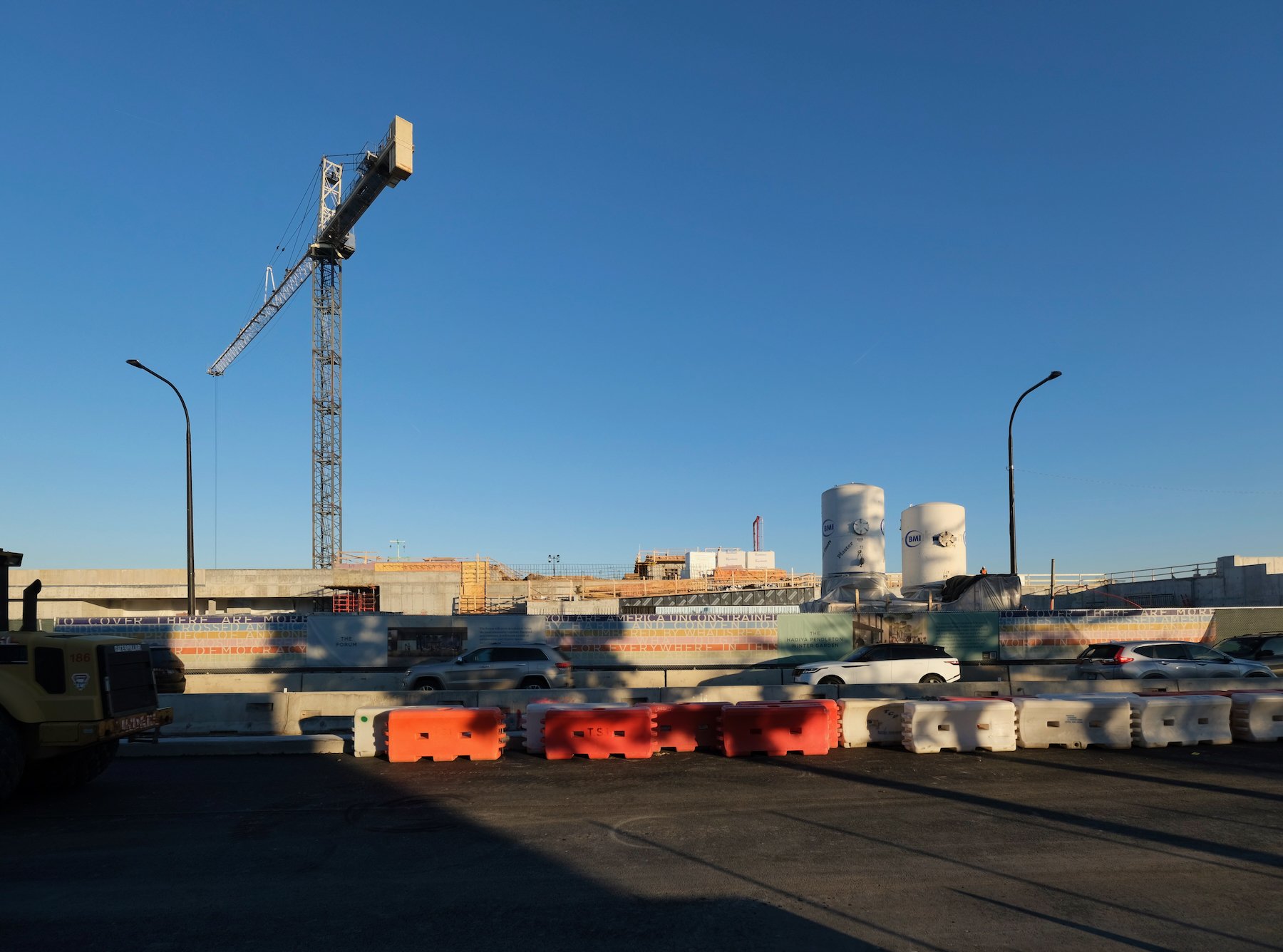
Obama Presidential Center. Photo by Jack Crawford
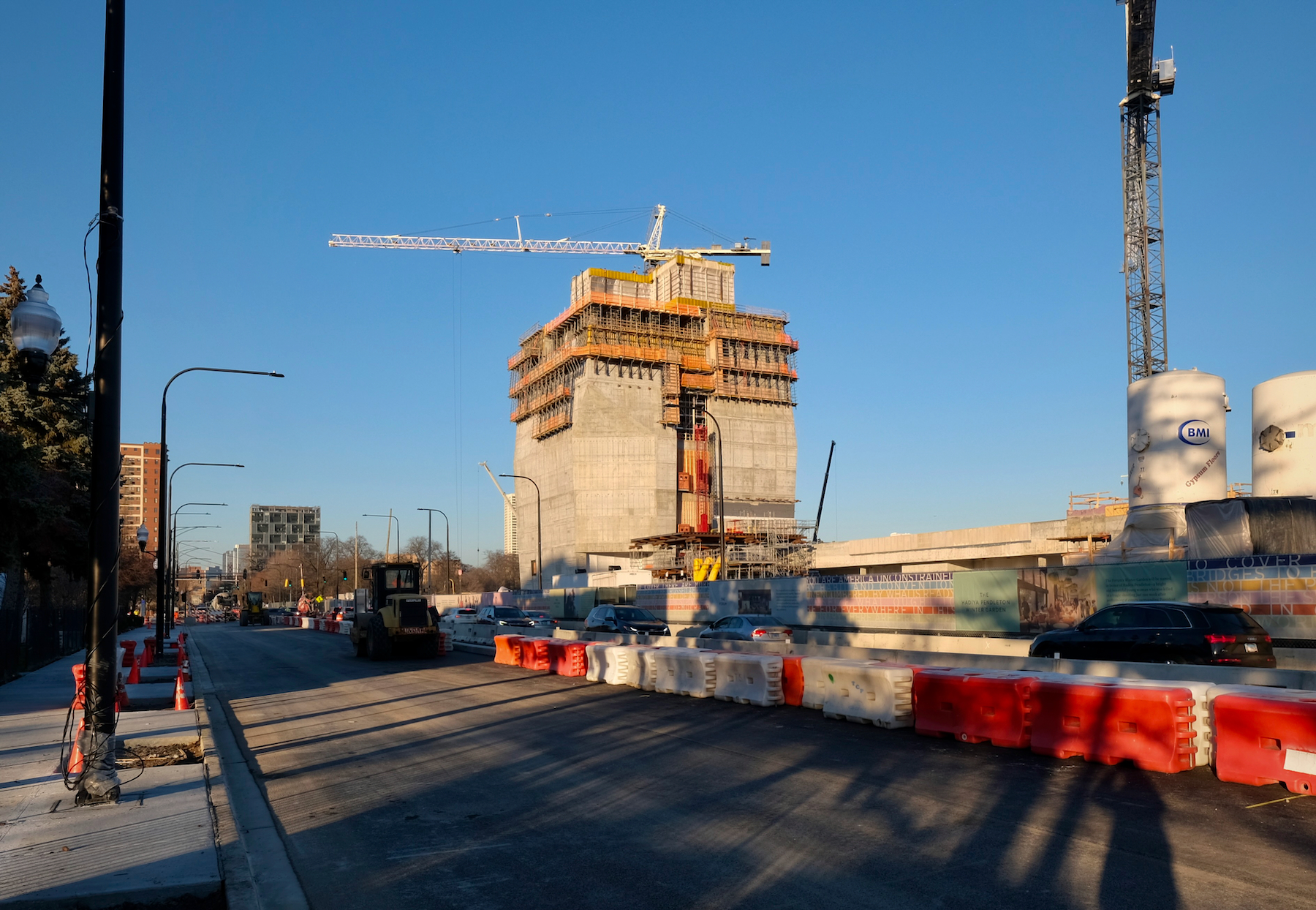
Obama Presidential Center. Photo by Jack Crawford
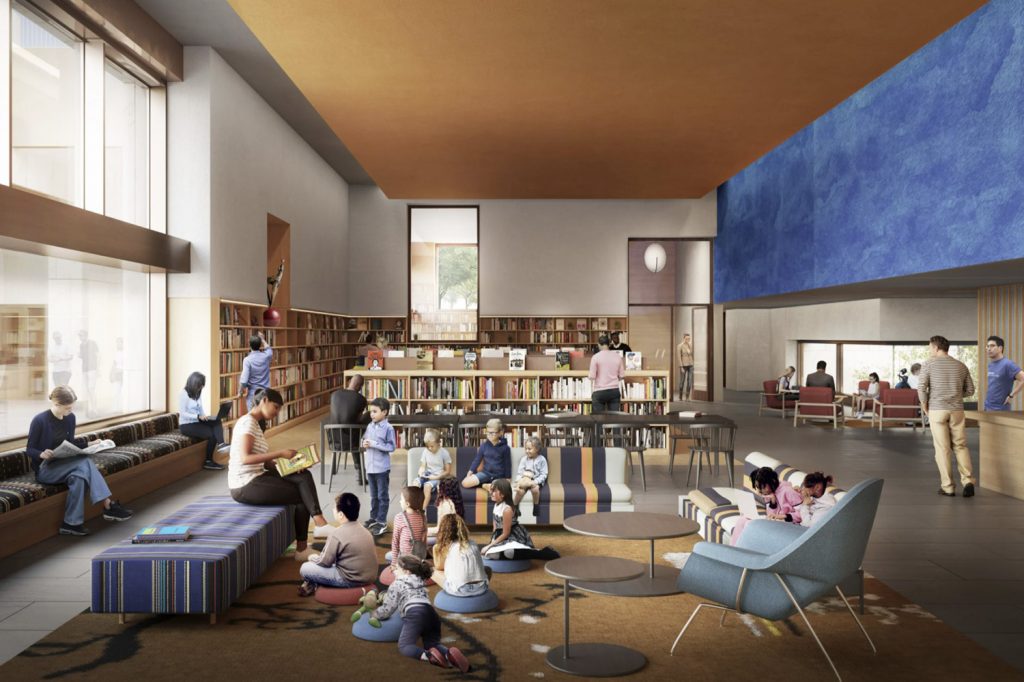
Obama Presidential Center. Rendering by Tod Williams Billie Tsien Architects
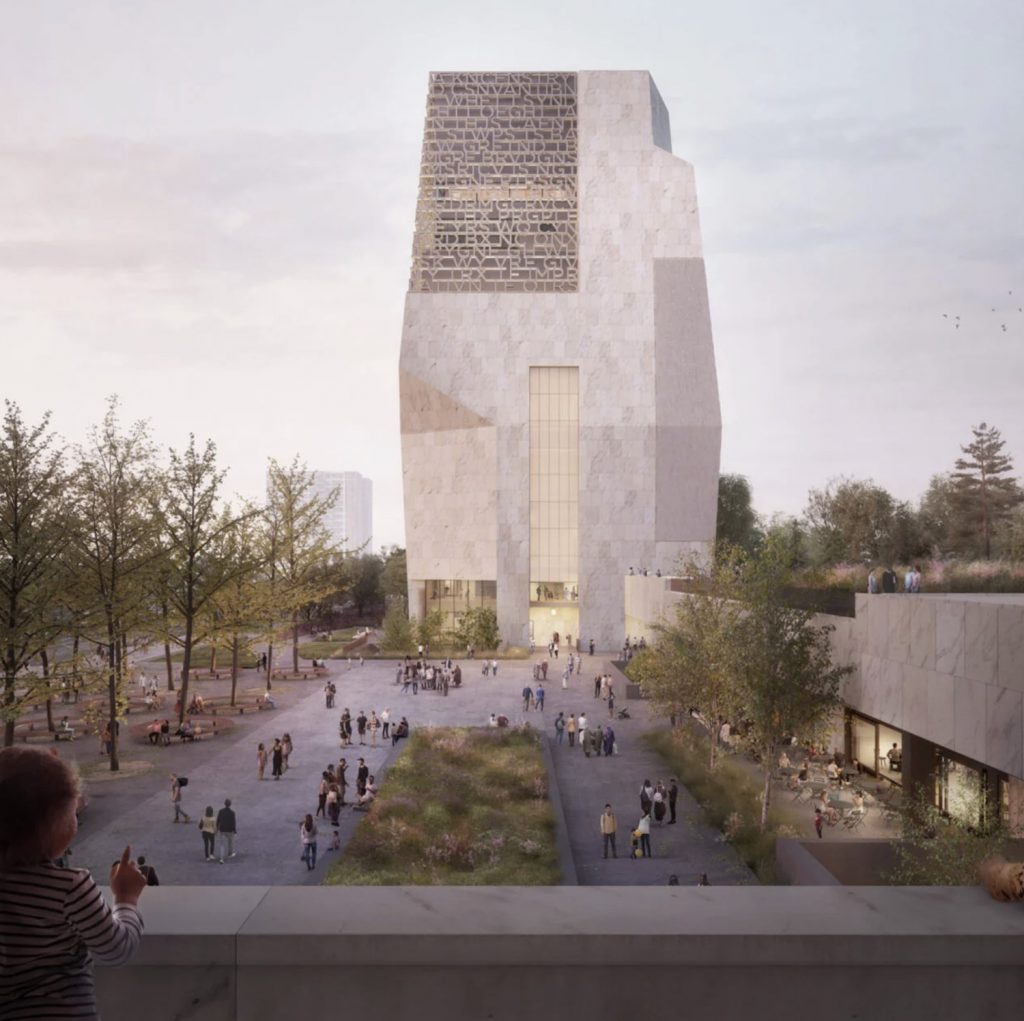
Obama Presidential Center. Rendering by Tod Williams Billie Tsien Architects
The surrounding buildings will contain new community facilities, creative spaces, dining, a museum, a new Chicago Public Library location, and athletic recreation facilities. These will be held under green roofs within the landscaped campus featuring various plazas, green spaces, rooftop gardens, playground, sledding hills, and a large stormwater treatment wetland open for nature walks.
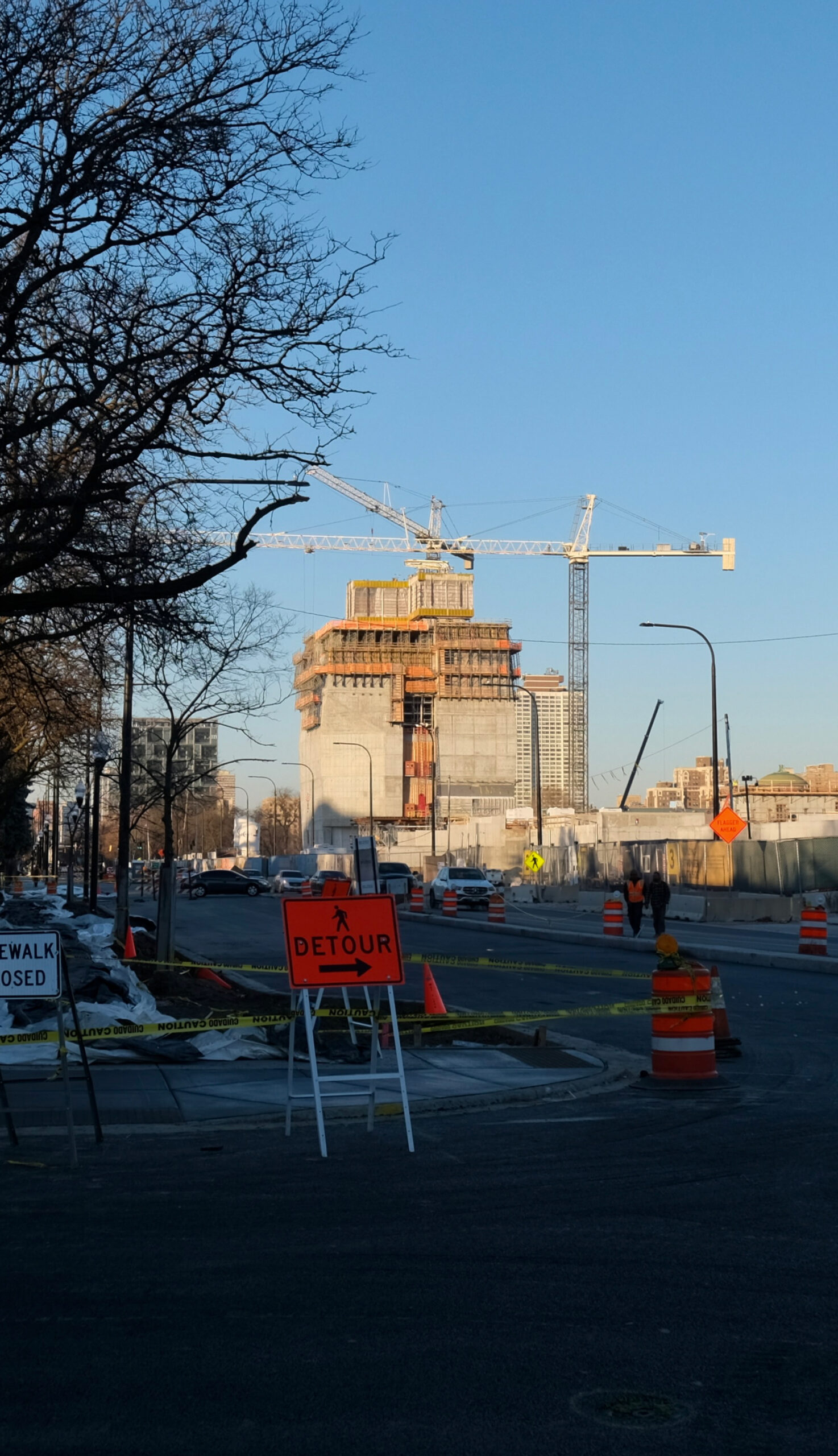
Obama Presidential Center. Photo by Jack Crawford
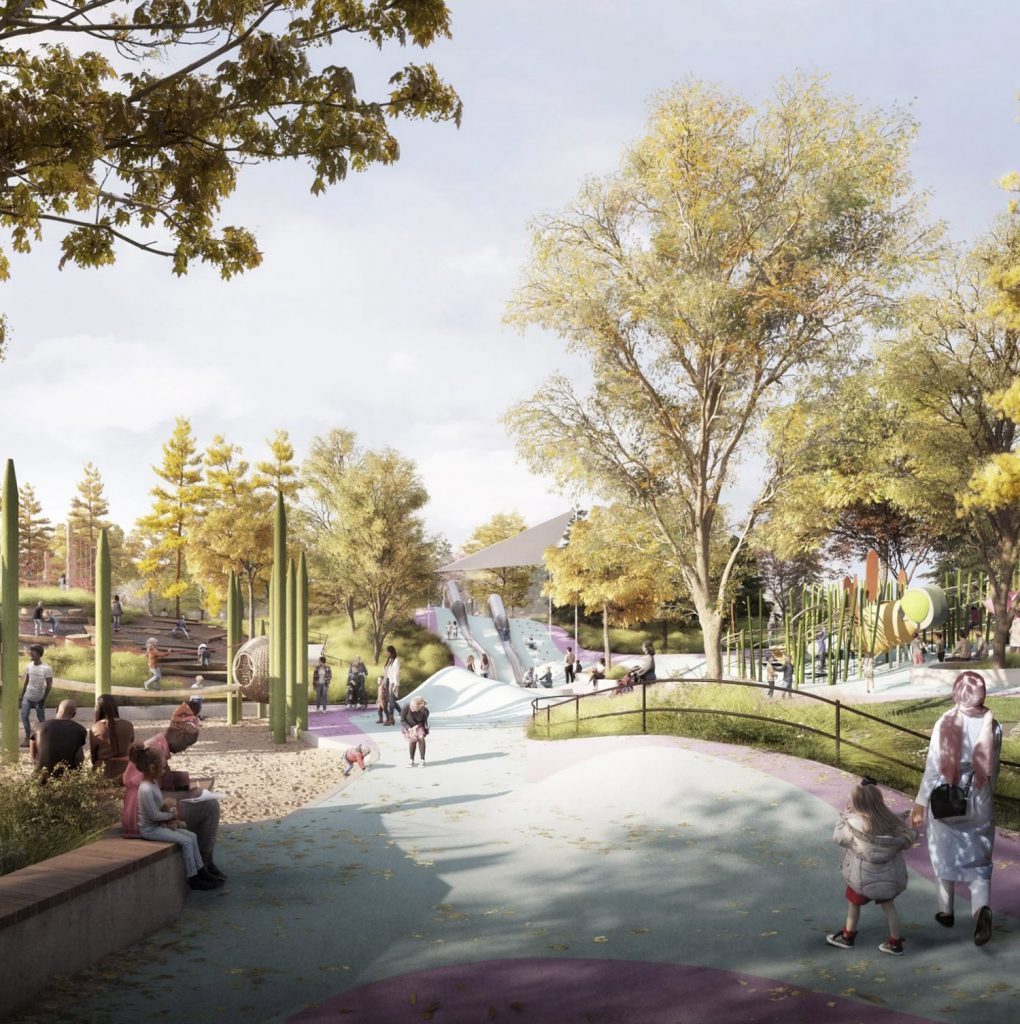
Obama Presidential Center. Rendering by Tod Williams Billie Tsien Architects
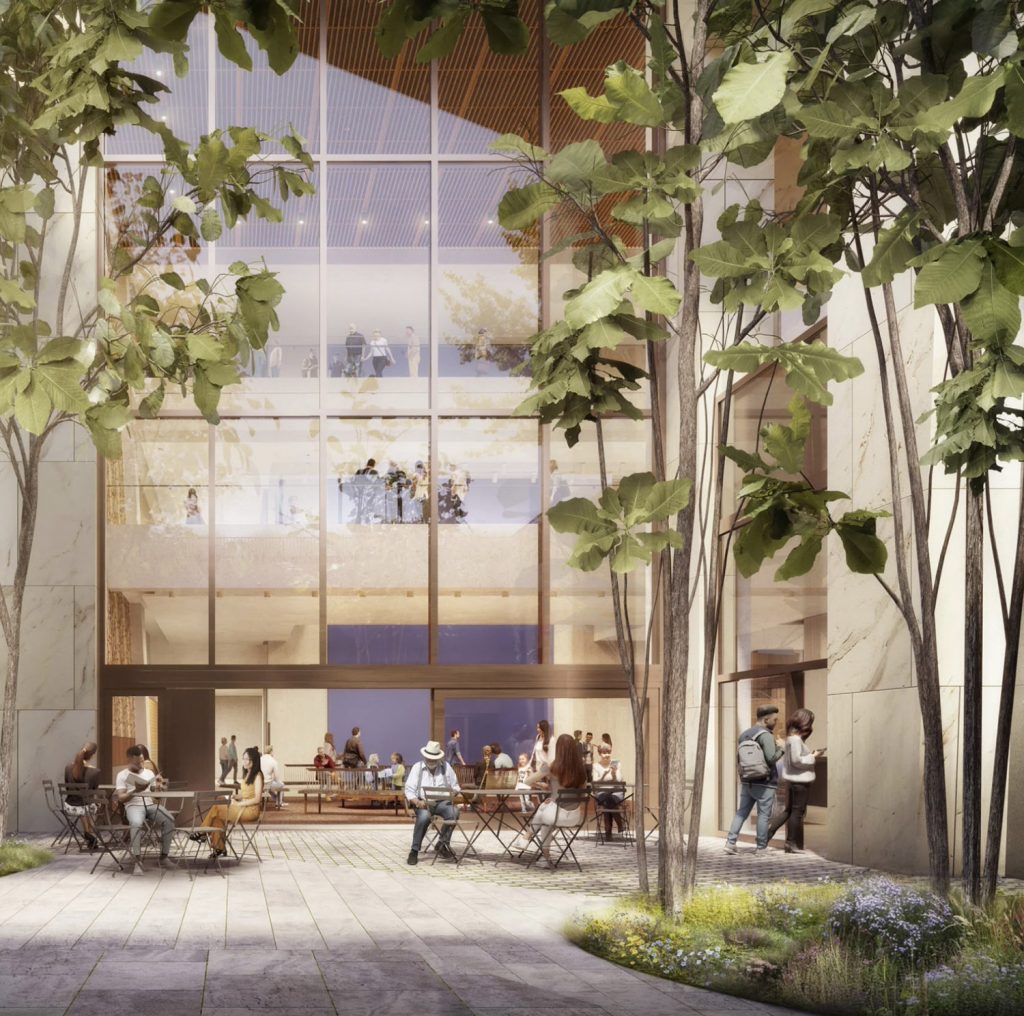
Obama Presidential Center. Rendering by Tod Williams Billie Tsien Architects
Part of the work also included the sinking of S Cornell Drive on the campus’ east side, with the women’s garden also scheduled to be renovated. The $830 million project is predicted to attract over 750,000 annual visitors hoping to help boost the local area’s economy and tourism, while also collaborating with the University Of Chicago as a research center. Work will continue through 2024 with an opening date expected in 2025.
Subscribe to YIMBY’s daily e-mail
Follow YIMBYgram for real-time photo updates
Like YIMBY on Facebook
Follow YIMBY’s Twitter for the latest in YIMBYnews

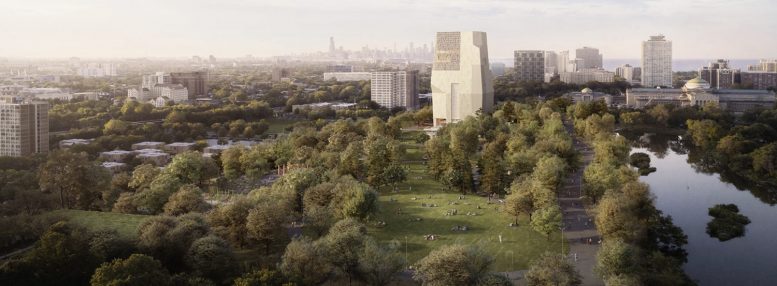
The cladding has started on the south side of the building, but I haven’t been able to get a good look at it yet. Really interested to see how it turns out.
Likewise