What was previously proposed as a 16-story office building at 400 N Elizabeth Street is now repositioning to a pair of proposed apartment buildings at the northwest corner of Fulton Market. Developed by Mark Goodman & Associates, the two towers will have a combined total of 724 residences.
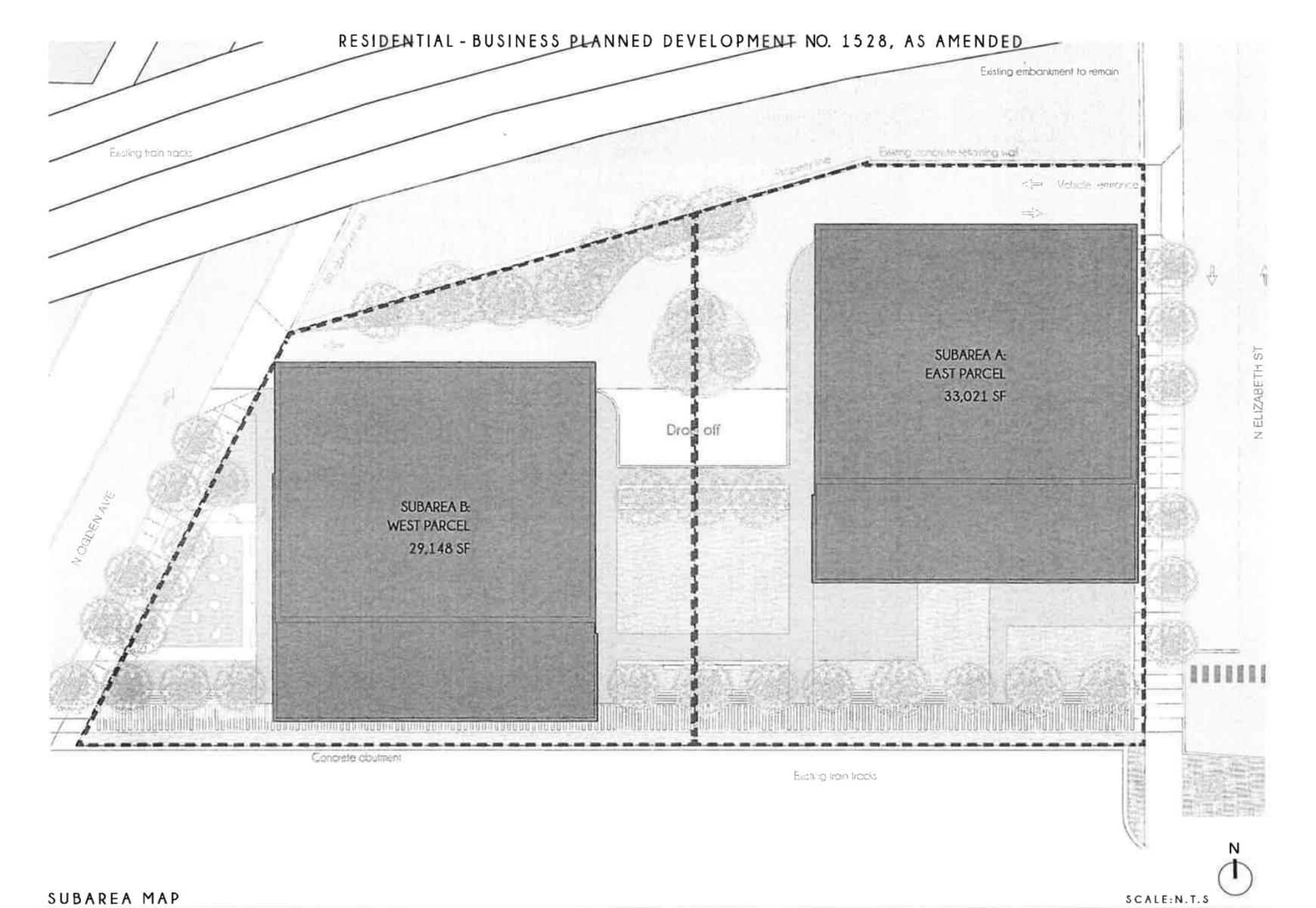
Site plan of 400 N Elizabeth by Archeo Design Studio
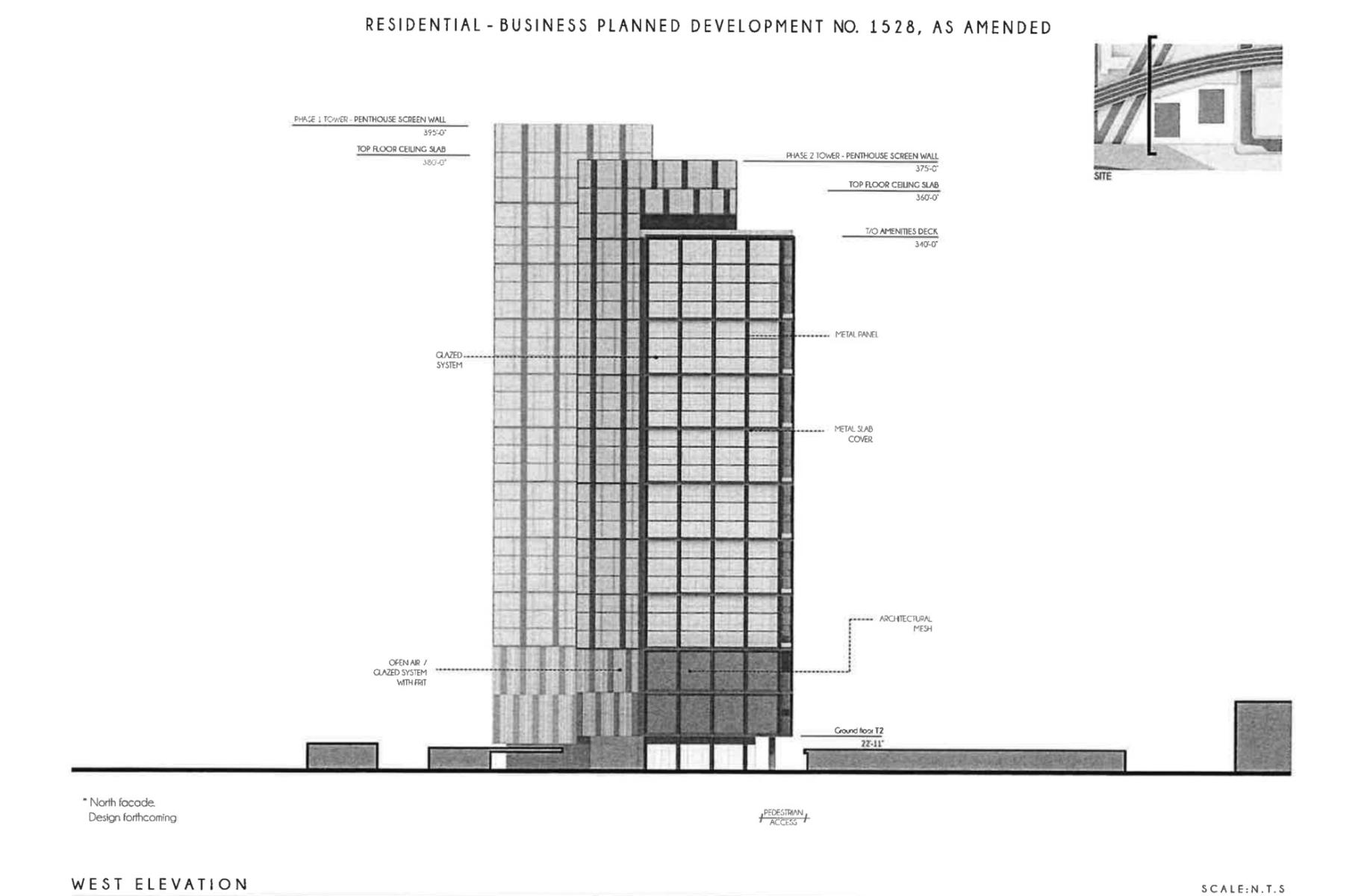
West elevation of 400 N Elizabeth by Archeo Design Studio
The duo will be slightly staggered in height and number of units. The eastern Phase 1 tower will stand 395 feet and offer 384 rental units, while the western Phase 2 tower will stand 375 feet and offer 340 rental units. Of all the residences, 145 will be affordable to meet the 20-percent threshold under ARO guidelines.
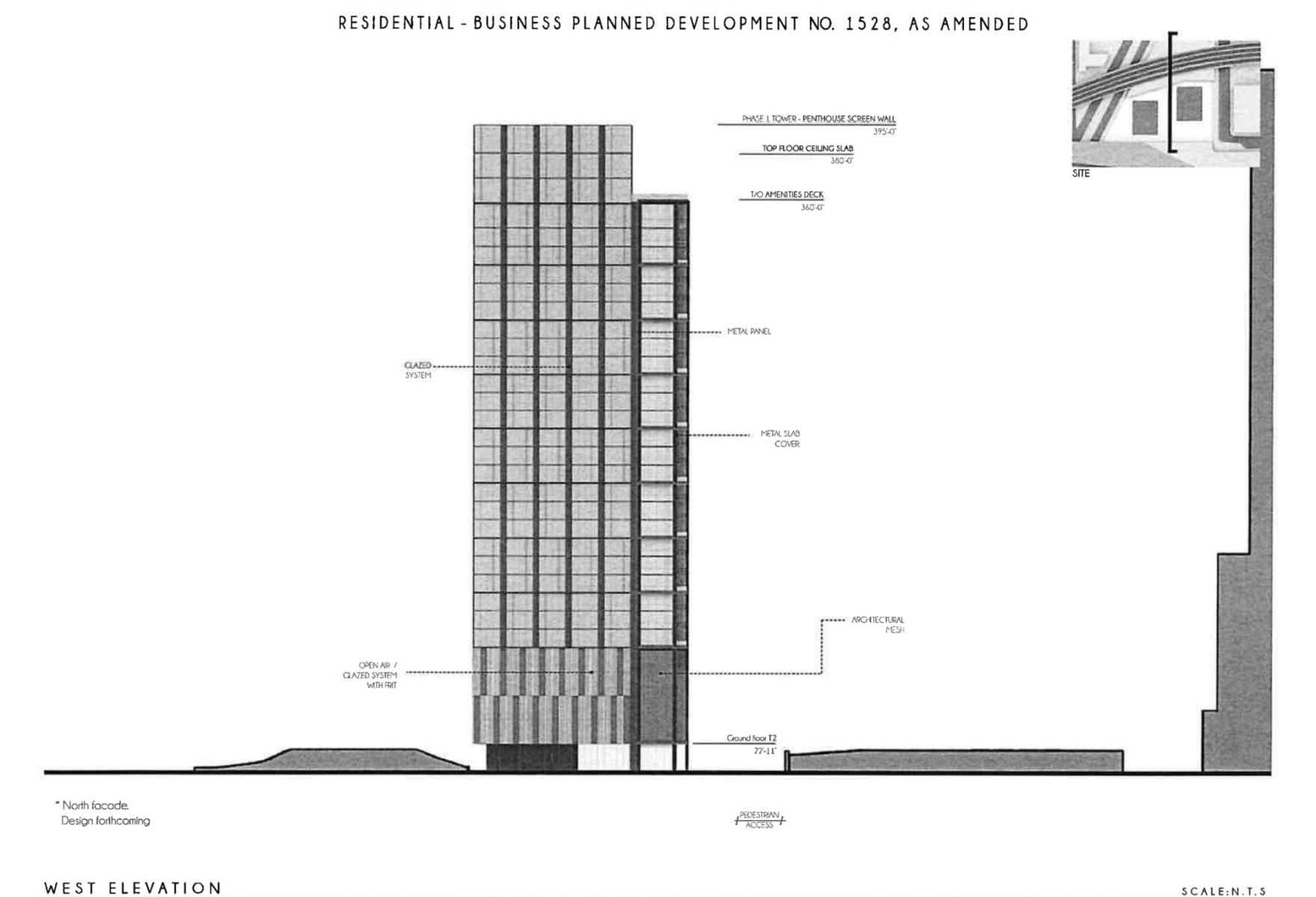
East elevation 400 N Elizabeth by Archeo Design Studio
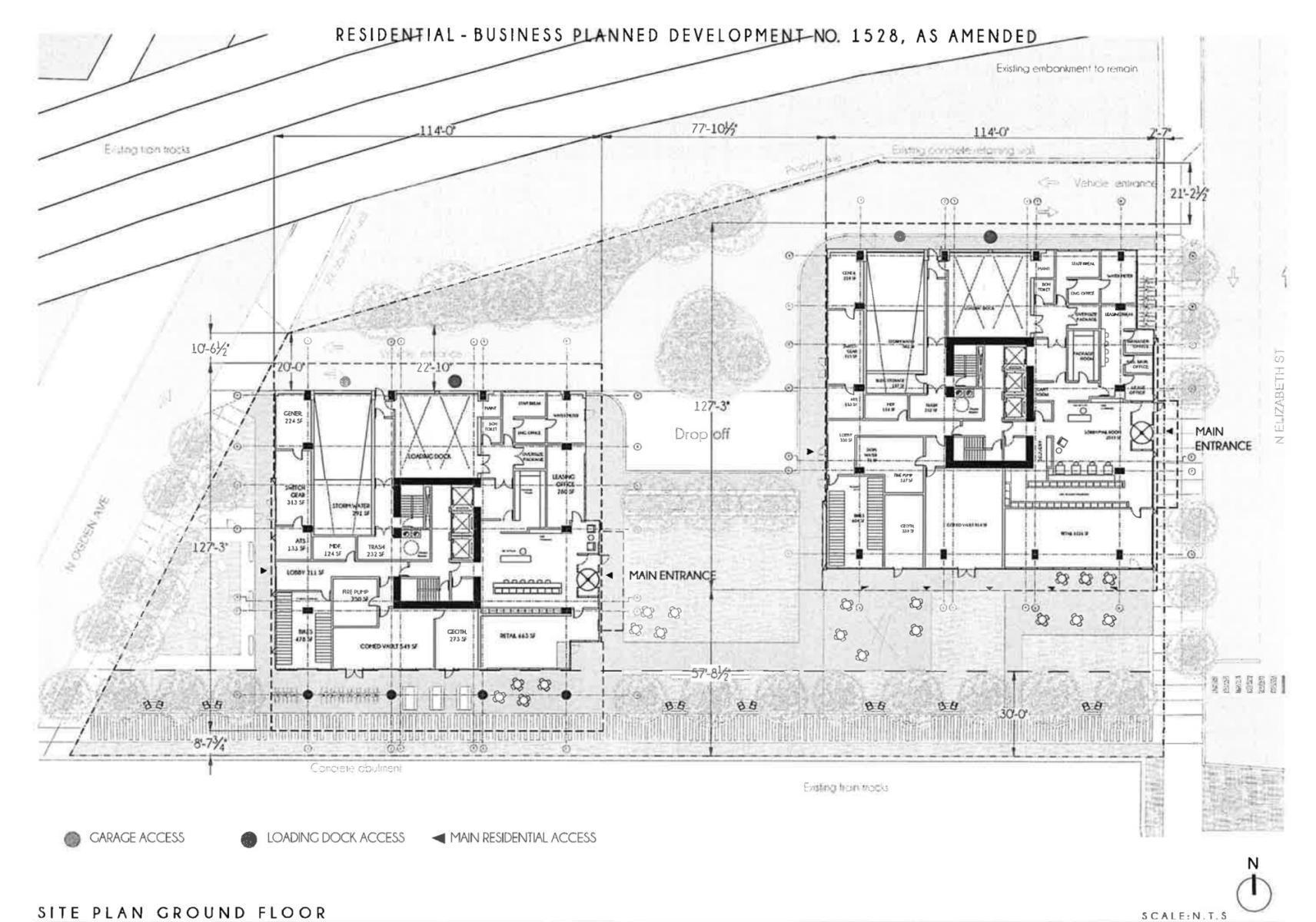
Ground-floor site plan of 400 N Elizabeth Street by Archeo Design Studio
Archeo Design Studio is the architect behind these updated plans. The available elevations indicate a mix of floor-to-ceiling windows, metal paneling and slab covers, and an architectural mesh along the parking podium. Confluence is the landscape architect for the site, which will come with a tree-lined plaza occupying the southern half of the property. The northern half will accommodate a roundabout drop-off area and a driveway linking Ogden to Elizabeth.
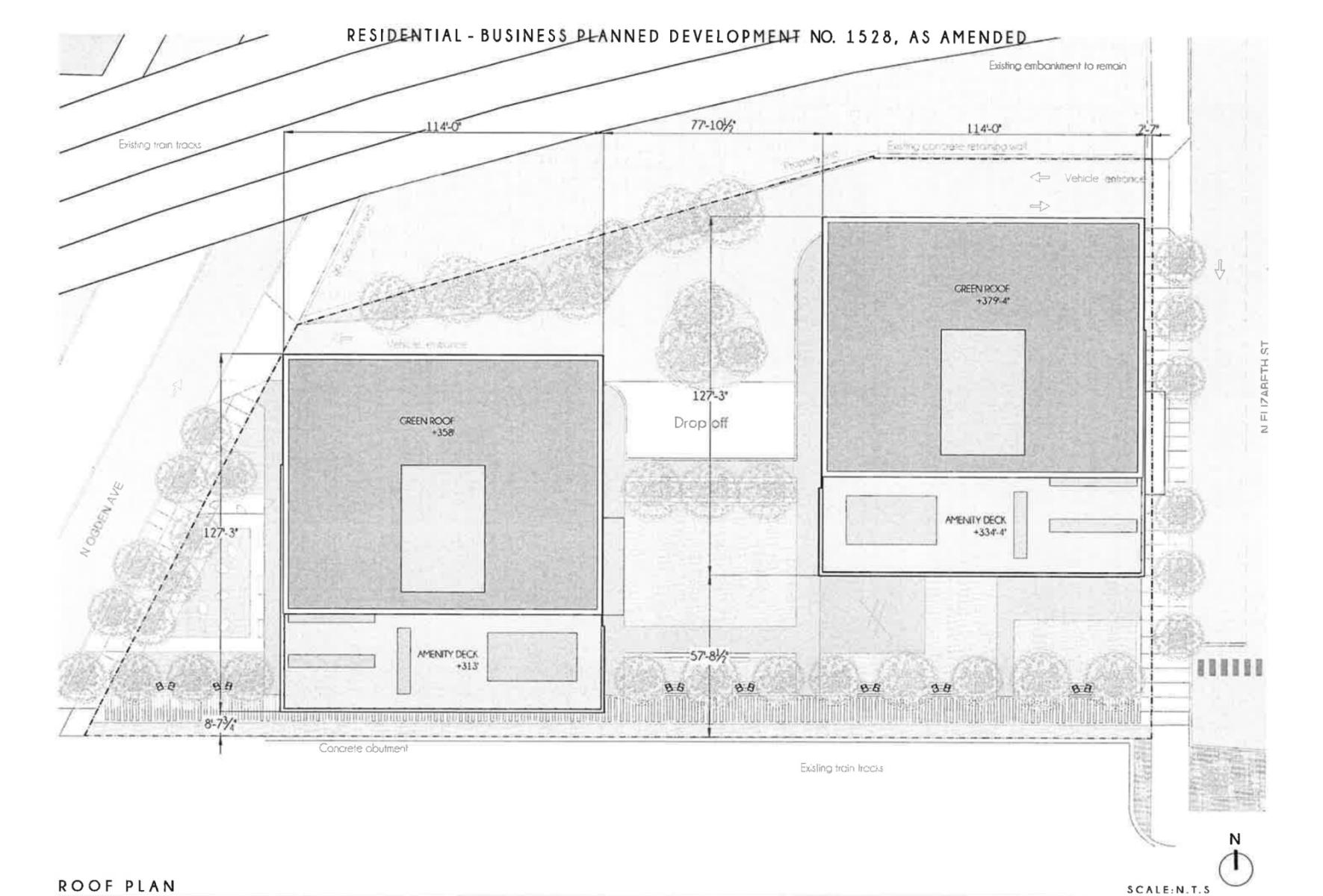
Roof plan of 400 N Elizabeth Street by Archeo Design Studio
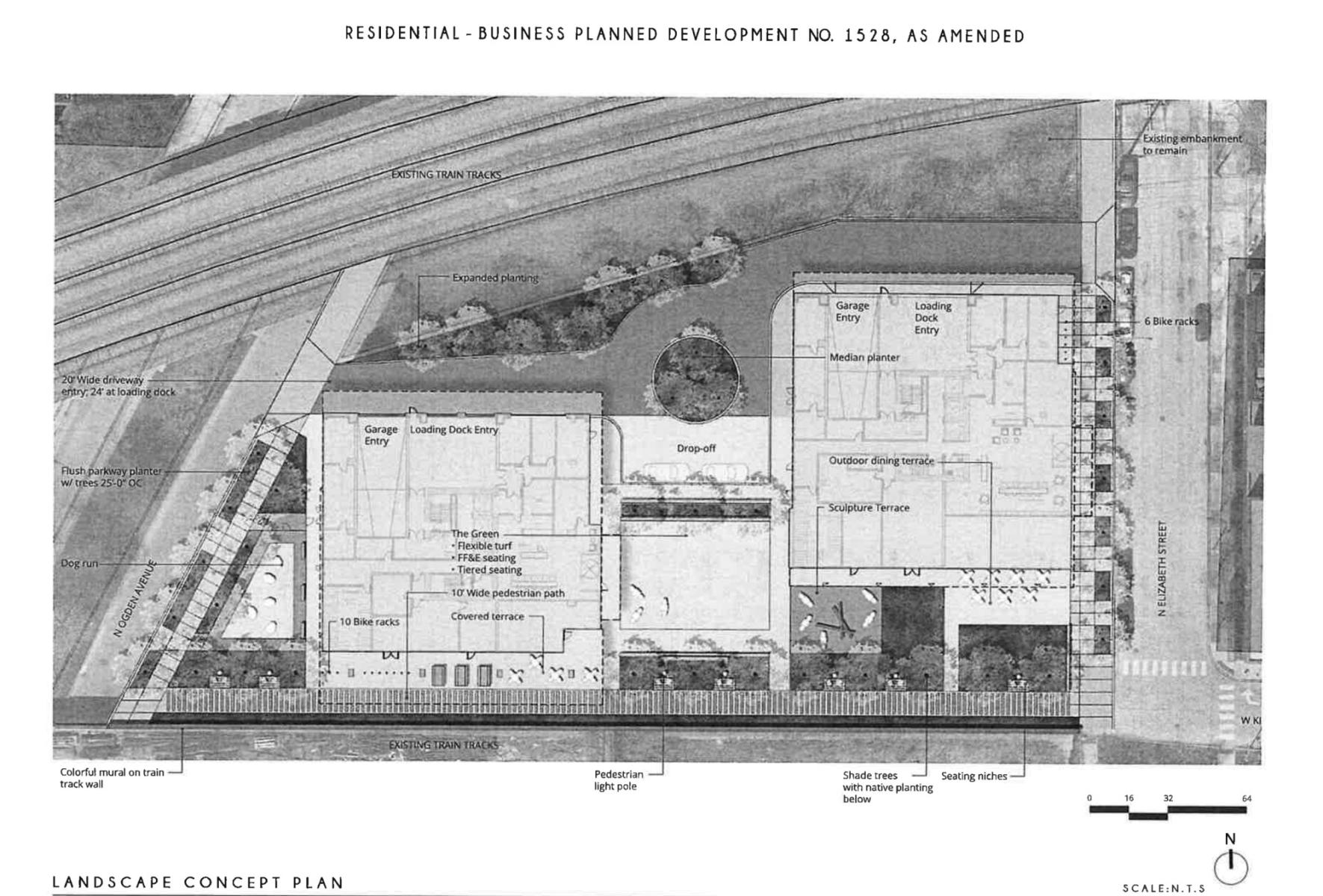
Landsape plan of 400 N Elizabeth Street by Archeo Design Studio
There will be 348 parking spaces and 724 bike parking spaces. Residents will find bus service for Route 65 access within a three-minute walk north to Grand & Ogden. The nearest Green and Pink Line service can be found at Ashland station via a 12-minute walk southwest. Meanwhile, the closest Blue Line service is available at Chicago station via a 13-minute walk northeast.
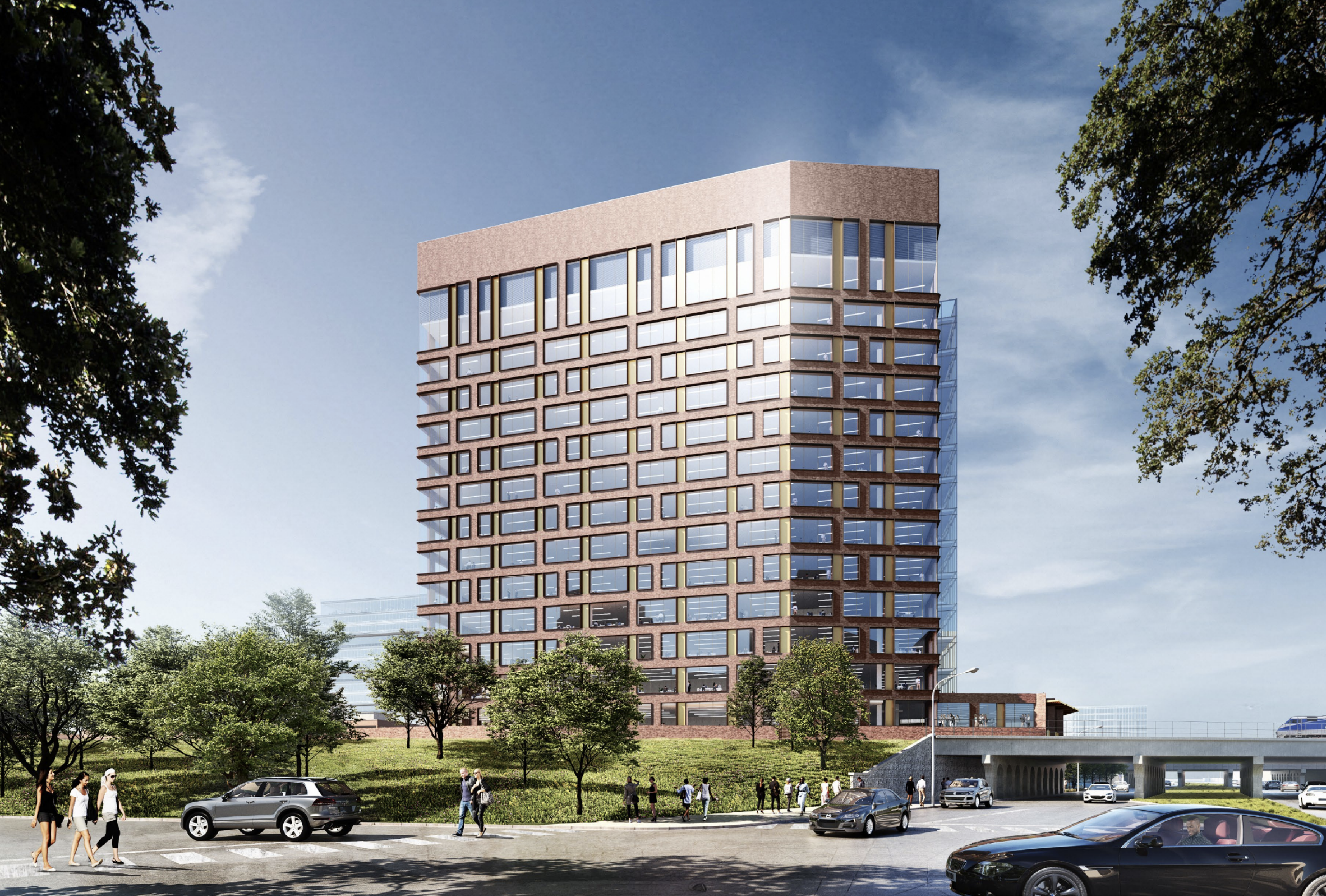
Previous proposal for 400 N Elizabeth Street by SCB
The max height of this development will be 125 feet taller than the previous iteration, designed by SCB. This 270-foot structure would have offered ground-level retail and around half a million square feet of office and lab space targeted toward life sciences and biotechnology. The project’s latest version has now been submitted as a rezoning application, with a currently unknown completion timeline.
Subscribe to YIMBY’s daily e-mail
Follow YIMBYgram for real-time photo updates
Like YIMBY on Facebook
Follow YIMBY’s Twitter for the latest in YIMBYnews

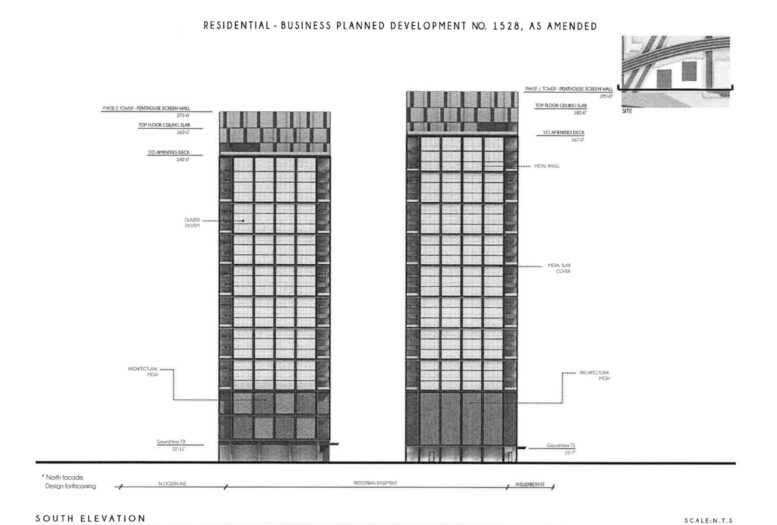
A pair of clunkers. The proposed designs for this site have gone from bad to worse.
I’m not sure what makes them clunkers. It’s a good design on an awkward in-fill site sandwiched between a major four-lane arterial road and train tracks to the north and the south. It’s not exactly the spot to build a marquee skyscraper.
Why not? Awkward sites are usually a source of opportunity for talented architects to develop unique solutions.
No one’s expecting a marquee skyscraper, but these clumsy boxes have a confused and undisciplined exterior articulation, and don’t respond to site geometry or surrounding context. Look at 345 Fullerton Parkway by Harry Weese from 1974, or for something more current, SOM’s Nine Elms project in London as examples of refined architecture without being a “marquee” result.
Affordable housing needs to be abolished if we want to see Chicago thrive.
How so? You mad that ppl making under 150k need to be able to afford these apartments too? You think these are for section 8? Chicago will thrive as long as we don’t end up with rich tech and finance bros ruining everything.
Yeah! F all people making under 55K!
Starting range for architects is less than 60K, many office jobs will be in the 50K range, average starting pay for a firefighter says it’s 40K.
So are all these jobs not essential and important for the city to function? Do none of these people deserve to live within close range of great amenities and services?
The sheer snobbery and disgusting display of privilege that plagues this site and others alike is pathetic.
Go live in a gated community in Dupage County if you hate neighbors so much.
I love mixed-income housing. It makes absolute perfect sense for junior ad strategists making 60K to be living with Managing Directors and working moms making it work. On top of making the building feel more diversely energetic it helps ensure the nearby train stations are utilized since not everyone will be driving, and that local businesses opening can diversify by catering to a large swath of demographics. This isn’t like a Cabrini Green situation.