The construction of a new 19-story mixed-use development, named Coppia, is advancing towards completion at 1101 W Van Buren Street in the West Loop area. The project, overseen by Pizzuti Development, occupies a previously vacant lot, bordered by residential buildings.
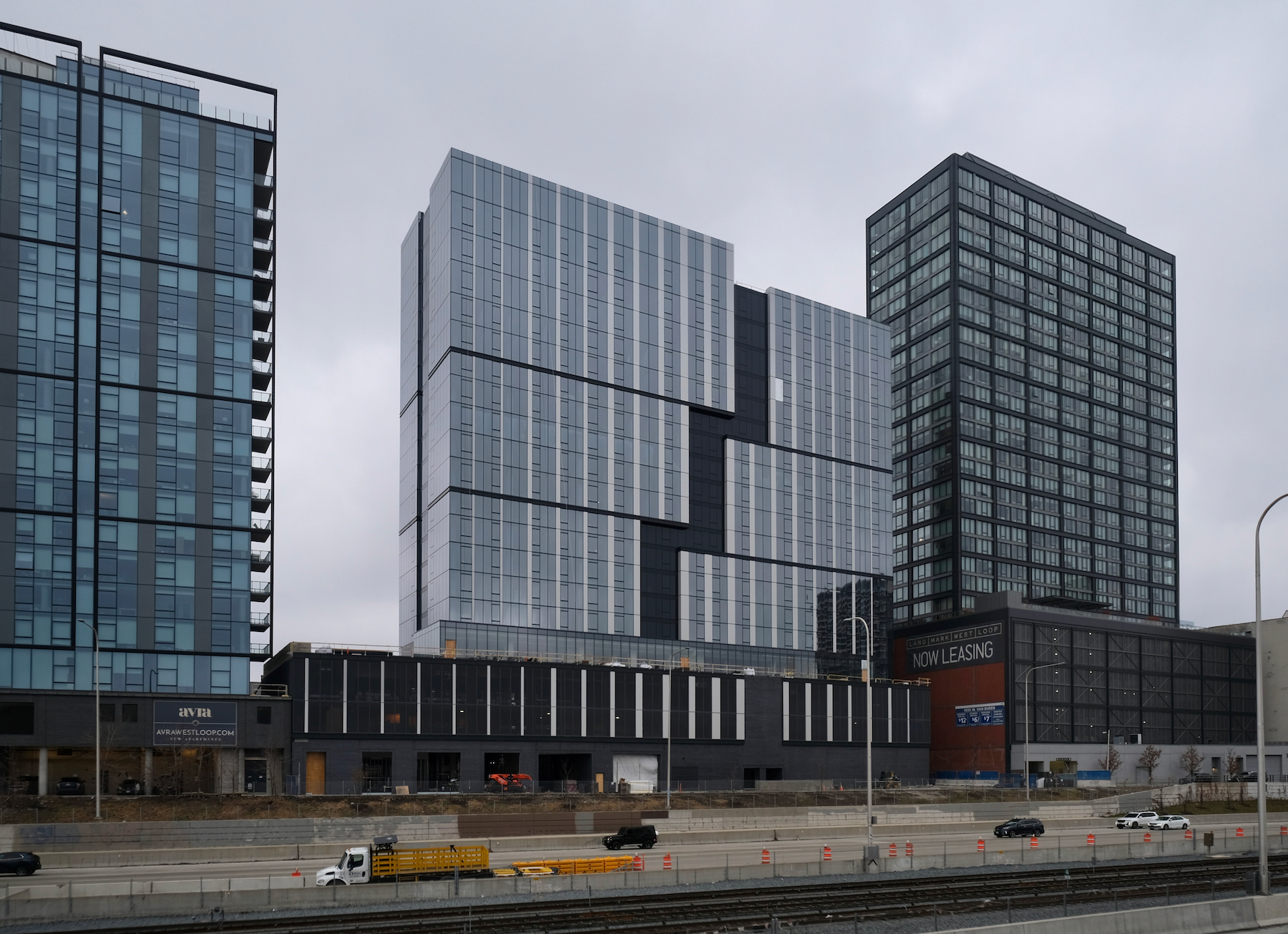
Coppia. Photo by Jack Crawford
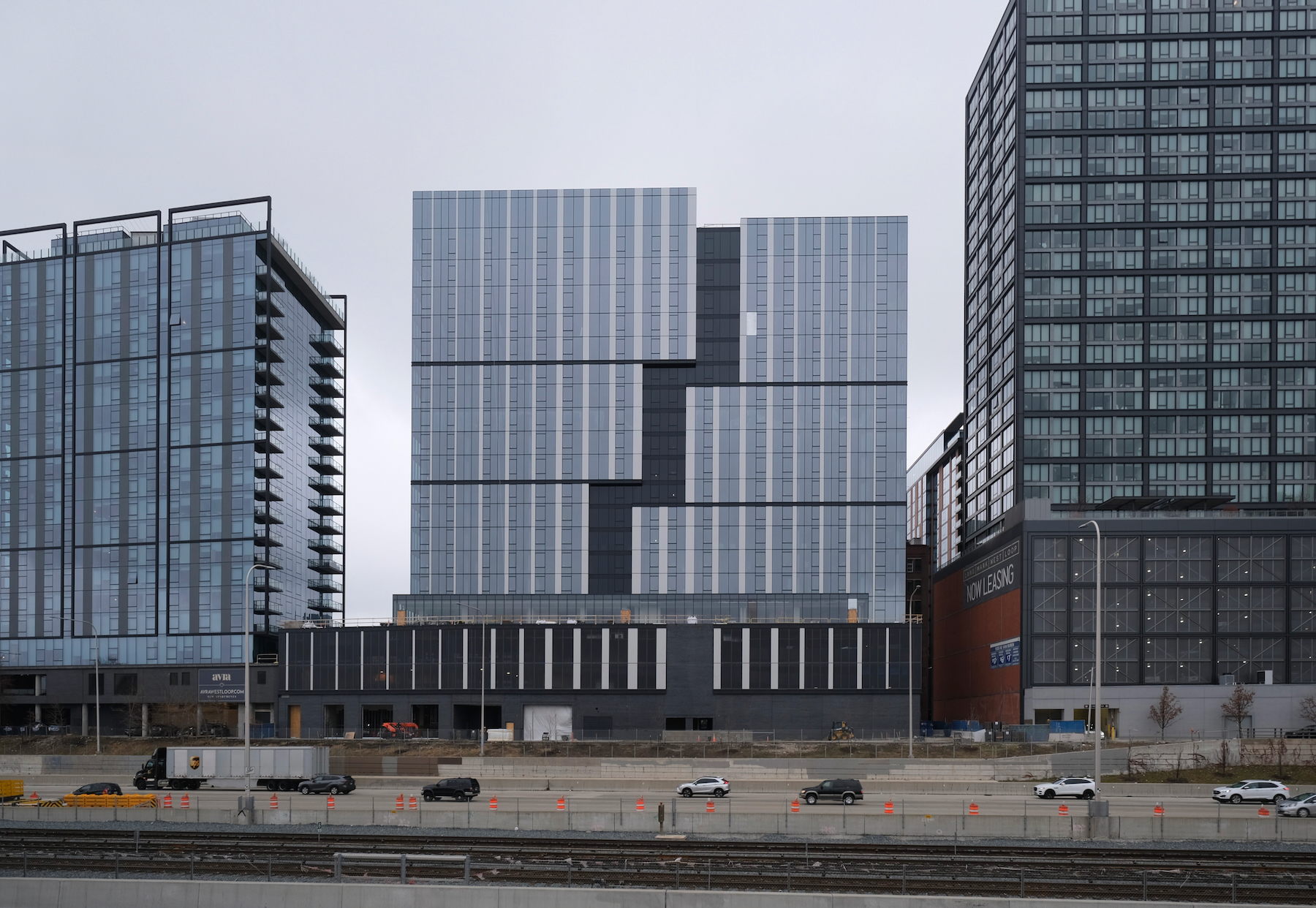
Coppia. Photo by Jack Crawford
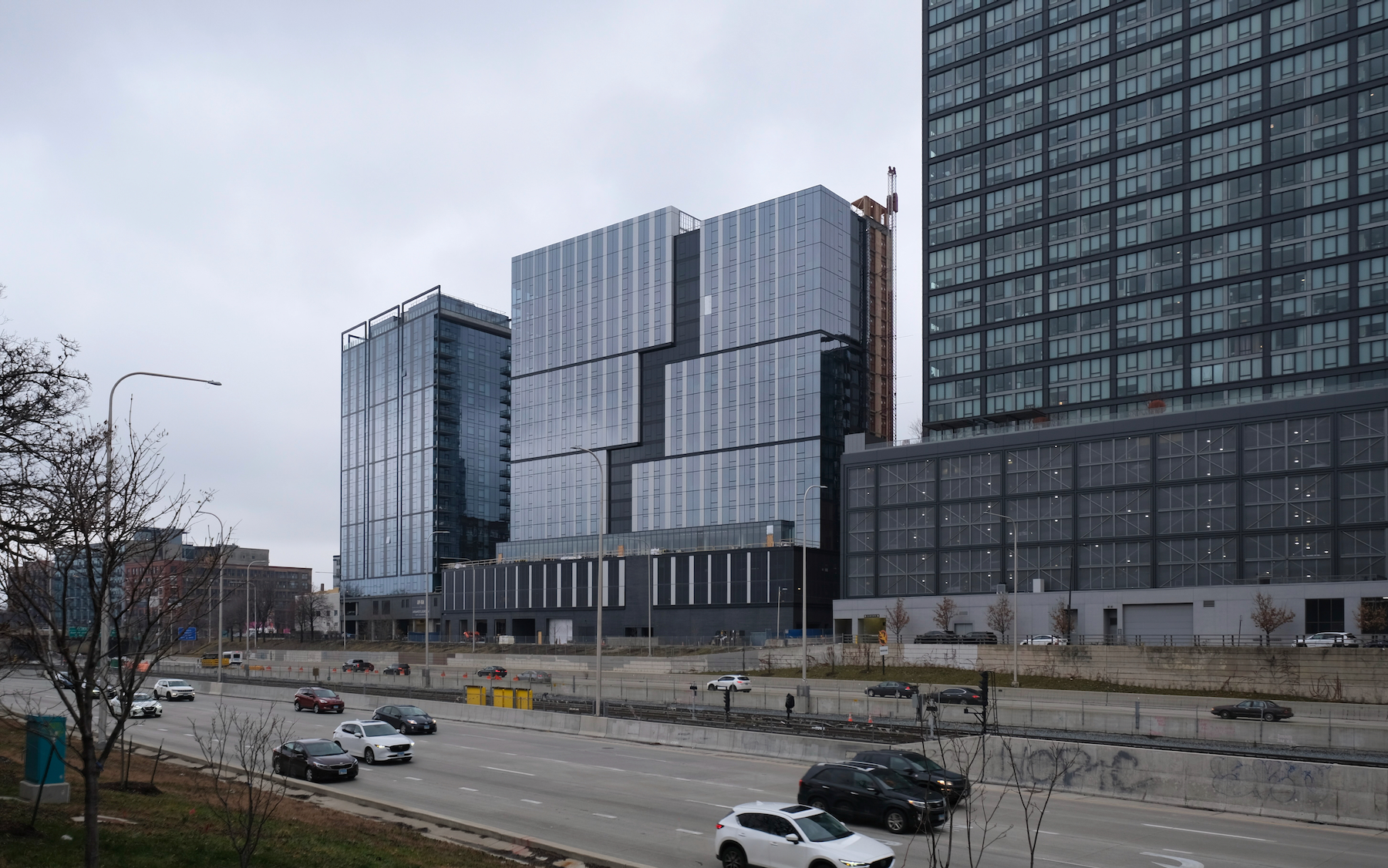
Coppia. Photo by Jack Crawford
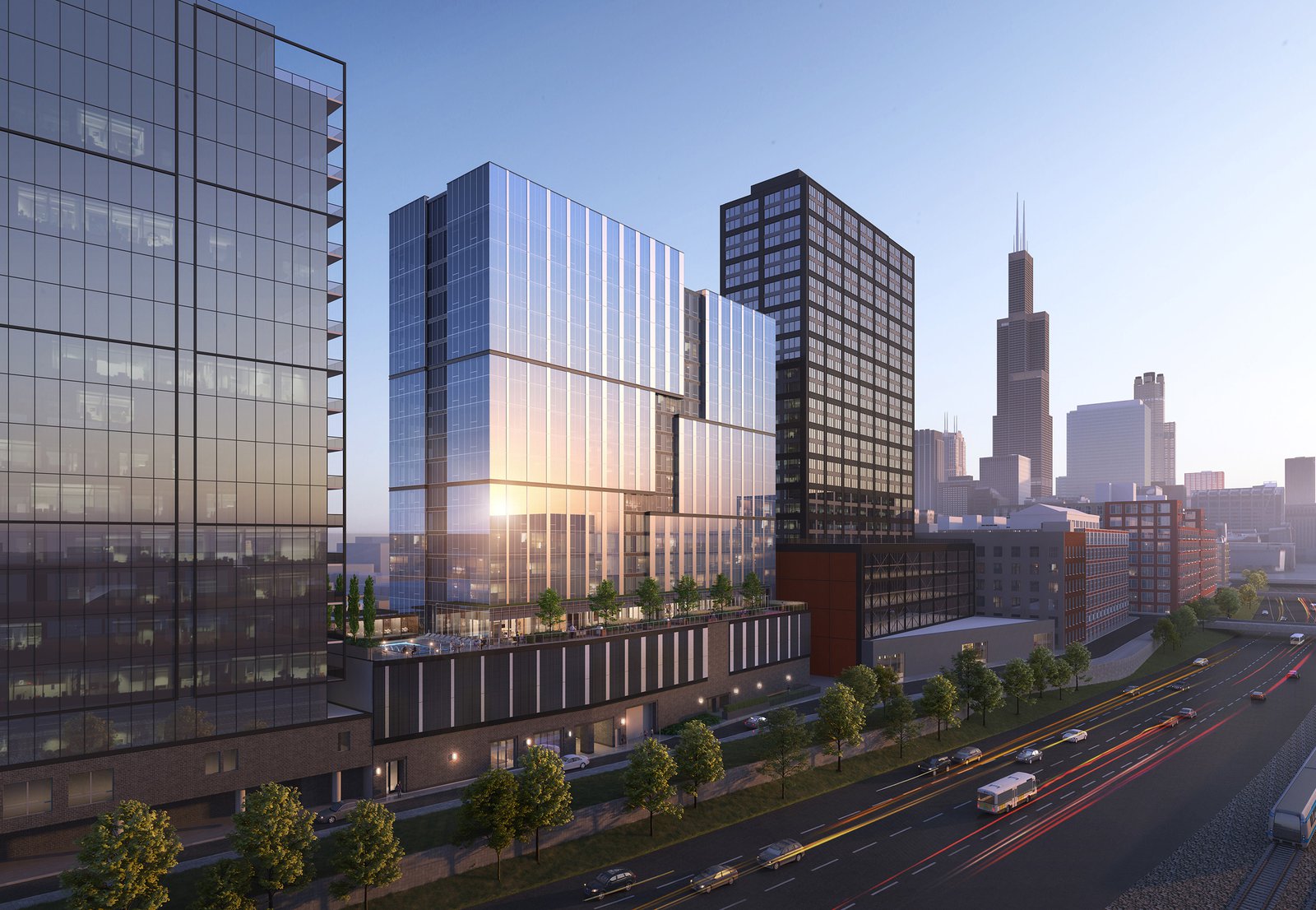
Coppia. Rendering by Goettsch Partners
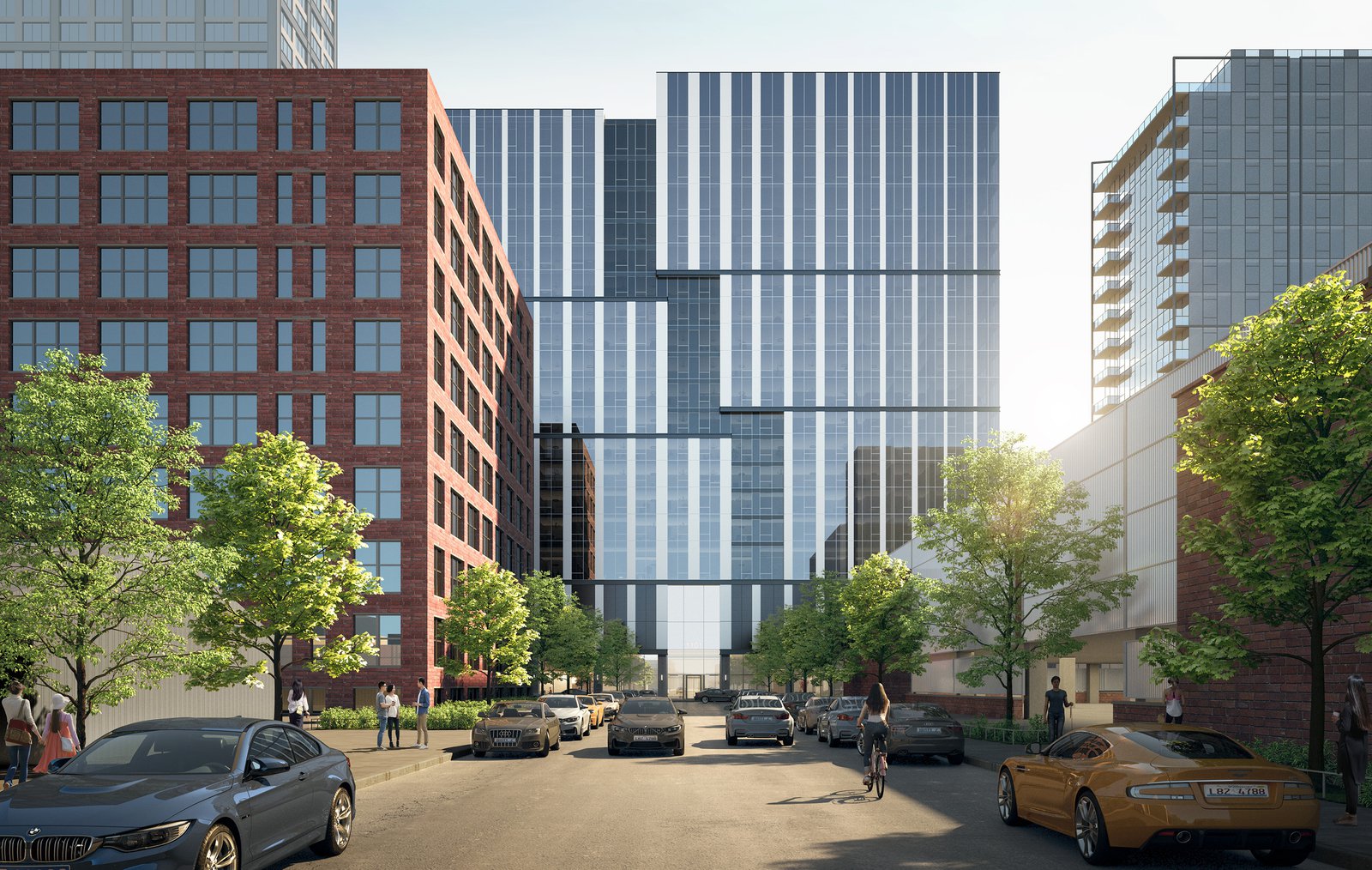
Coppia. Rendering by Goettsch Partners
Designed by Goettsch Partners, the 226-foot edifice is marked by a central band of horizontal offsets on its facade, set against a curtain wall background. The building’s podium is constructed with dark metal paneling and brick elements.
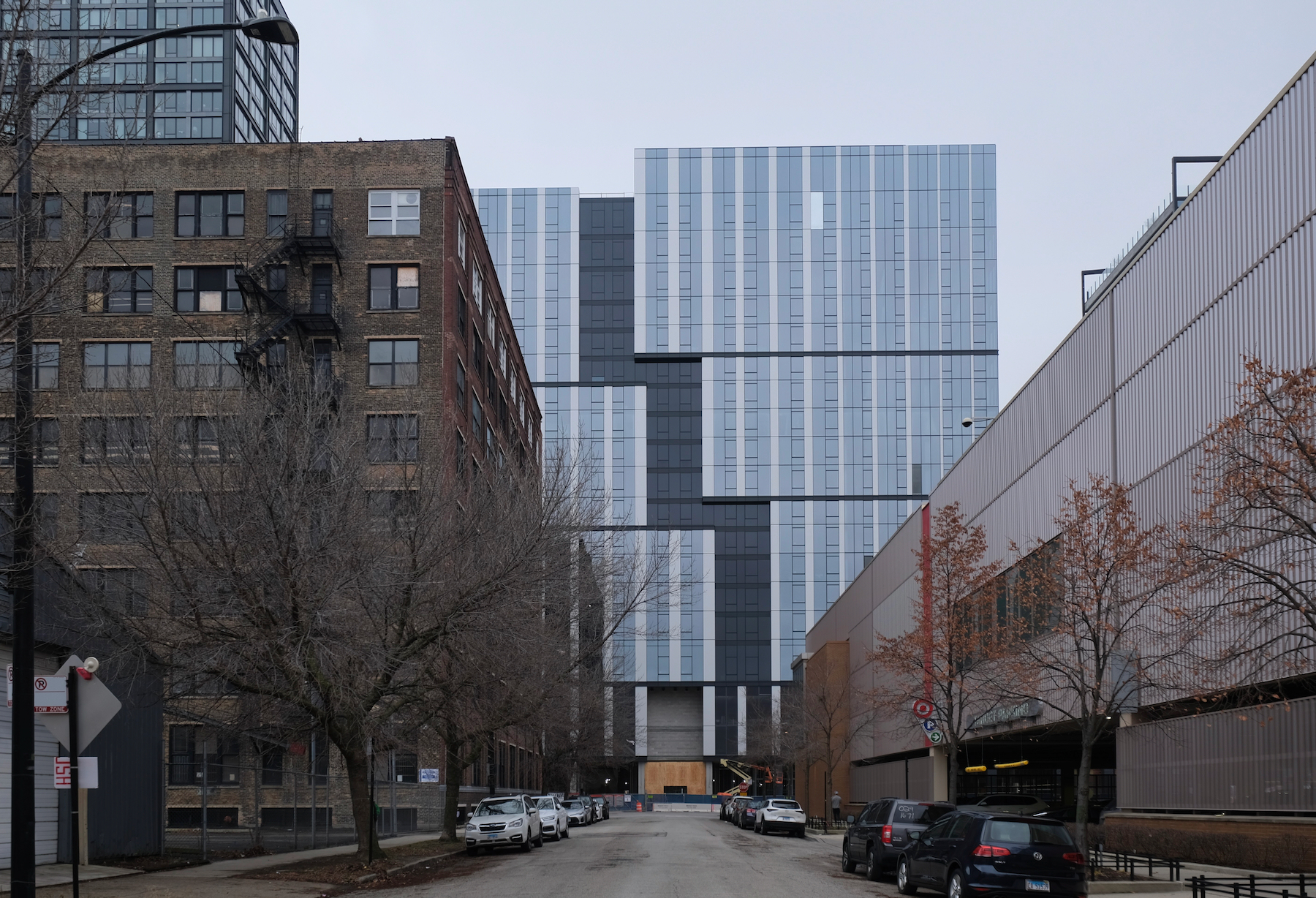
Coppia. Photo by Jack Crawford
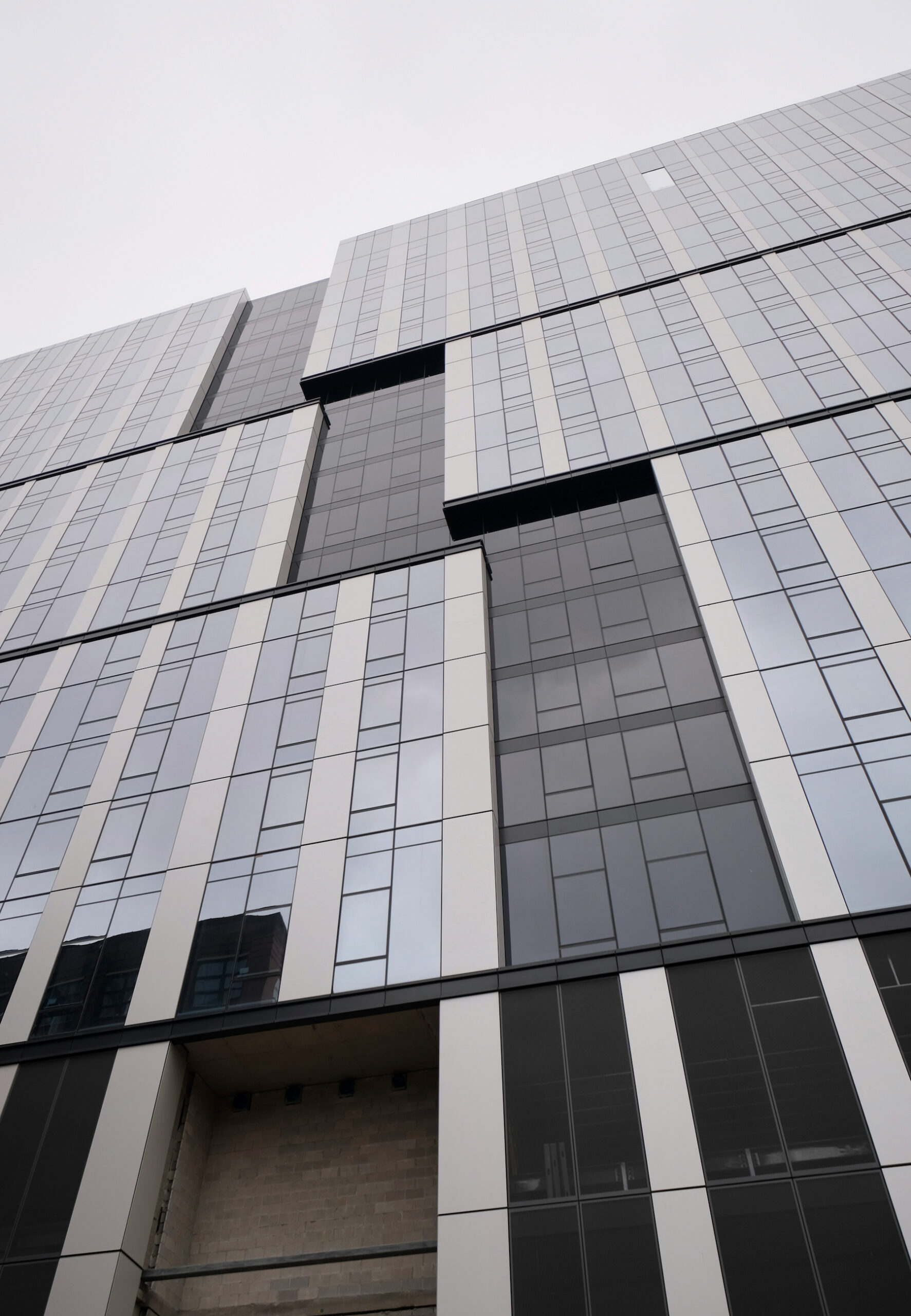
Coppia. Photo by Jack Crawford
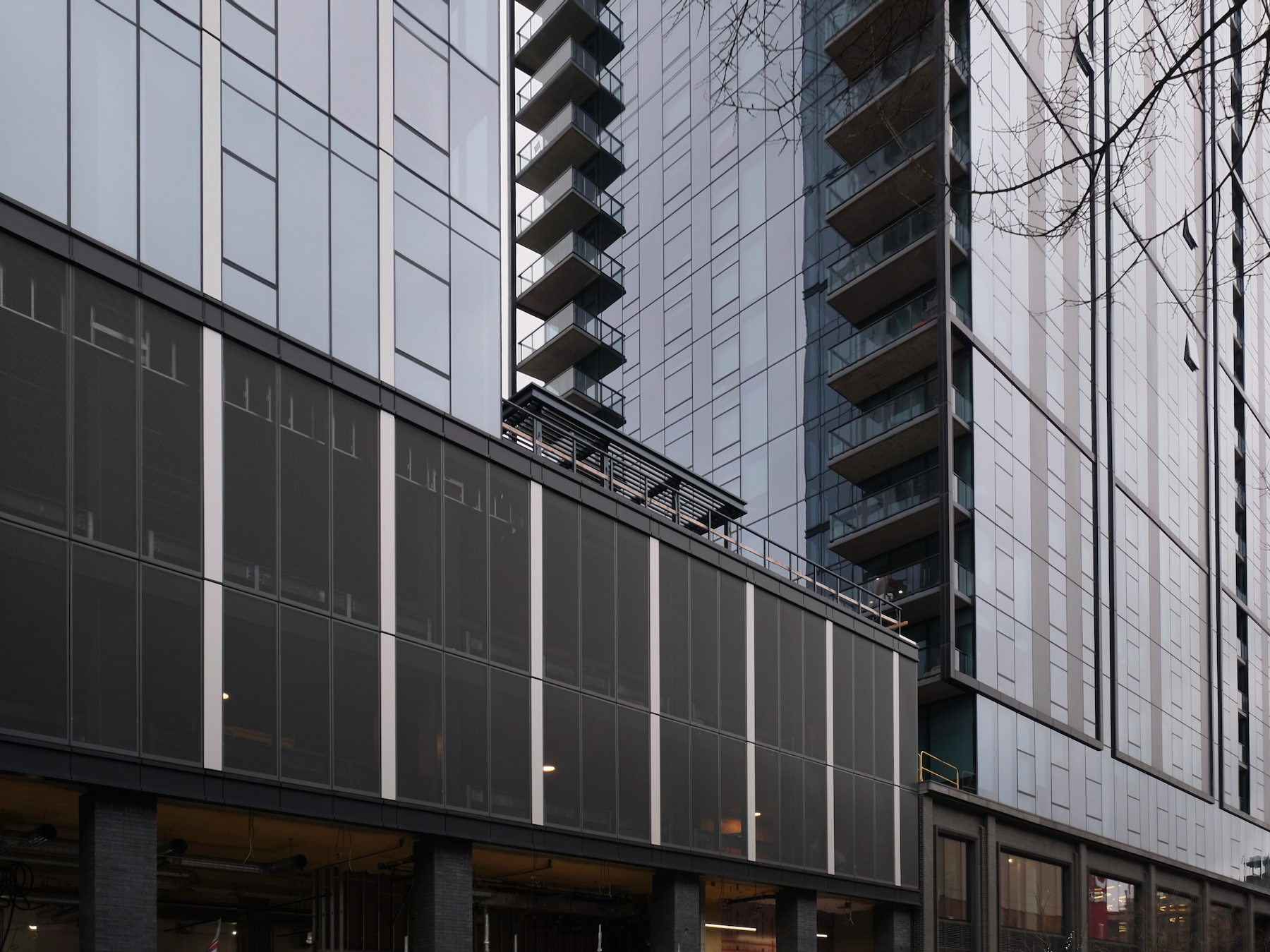
Coppia. Photo by Jack Crawford
The tower will house 298 apartments, offering a variety of floor plans from studio to three-bedroom layouts, with the top two floors reserved for larger penthouse units. Additionally, the development includes 8,000 square feet of retail space on the ground floor, 82 parking spaces, and a bike storage facility.
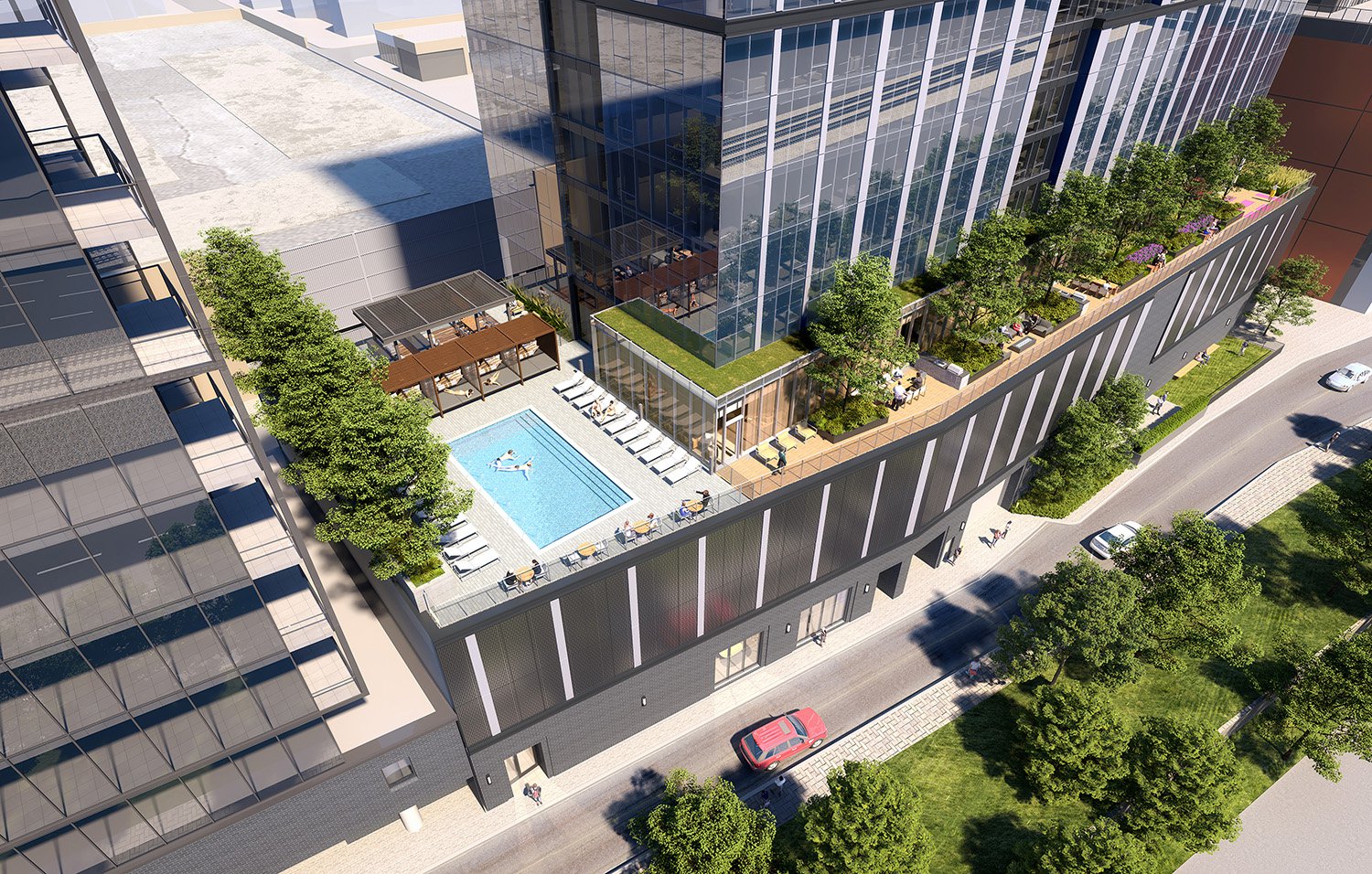
Coppia. Rendering by Goettsch Partners
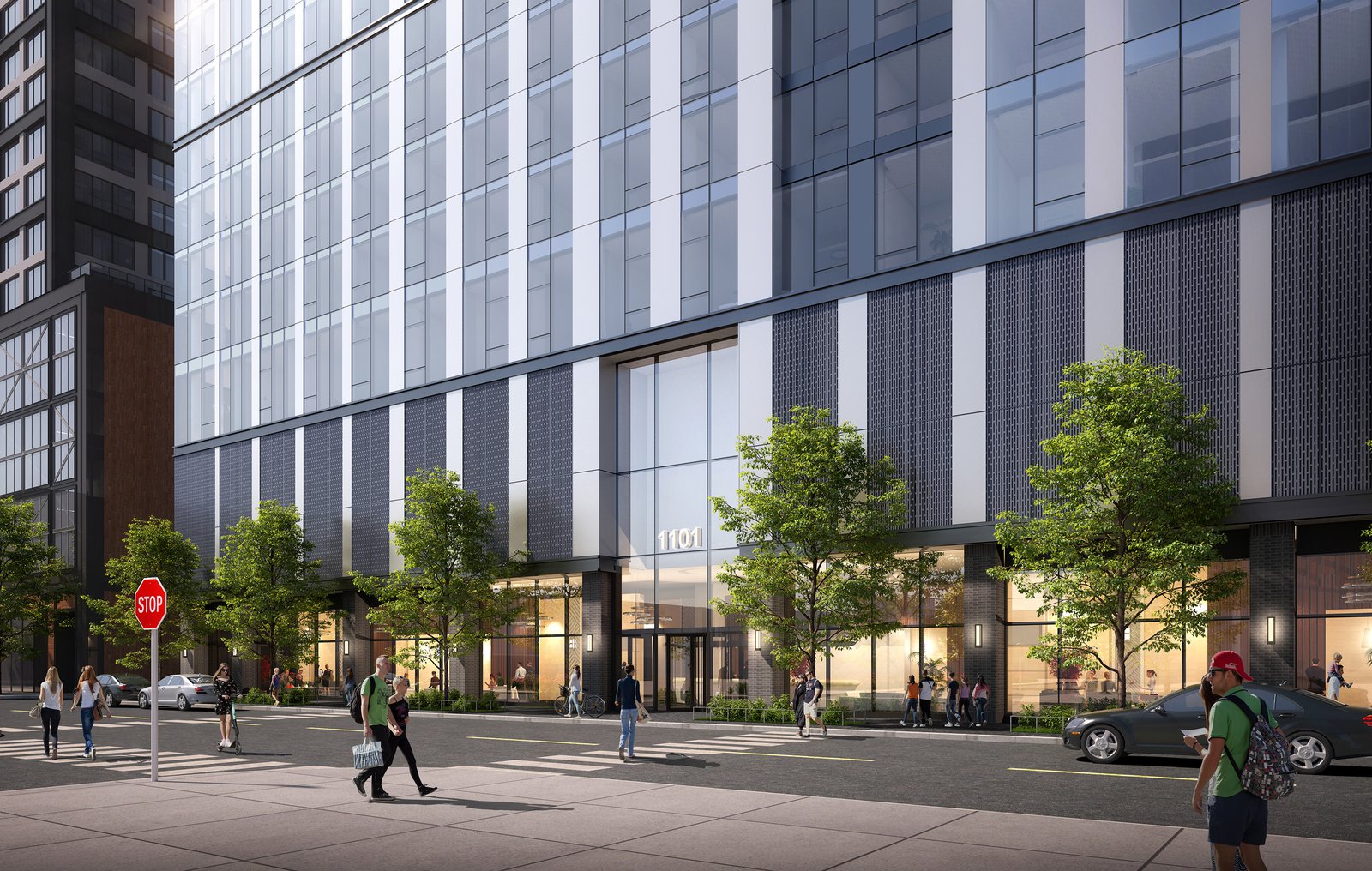
Coppia. Rendering by Goettsch Partners
Amenity offerings in the building comprise a pool deck with cabanas, grilling areas, and fire pits, as well as indoor common areas such as a bar, game room with arcade games and a golf simulator, shuffleboard, a fitness center, a community clubroom, and co-working spaces. Services like pet care and a 24-hour concierge will also be available.
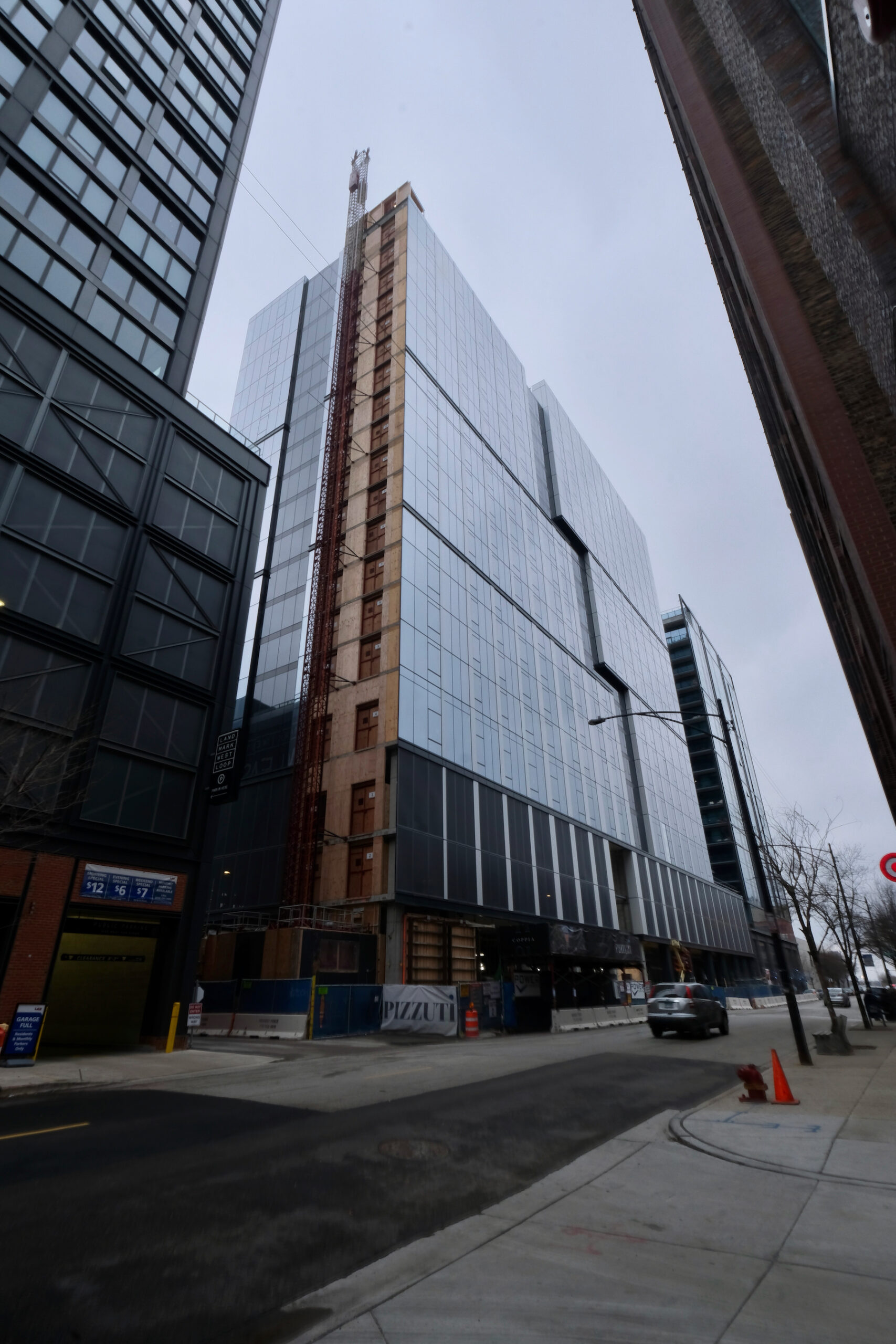
Coppia. Photo by Jack Crawford
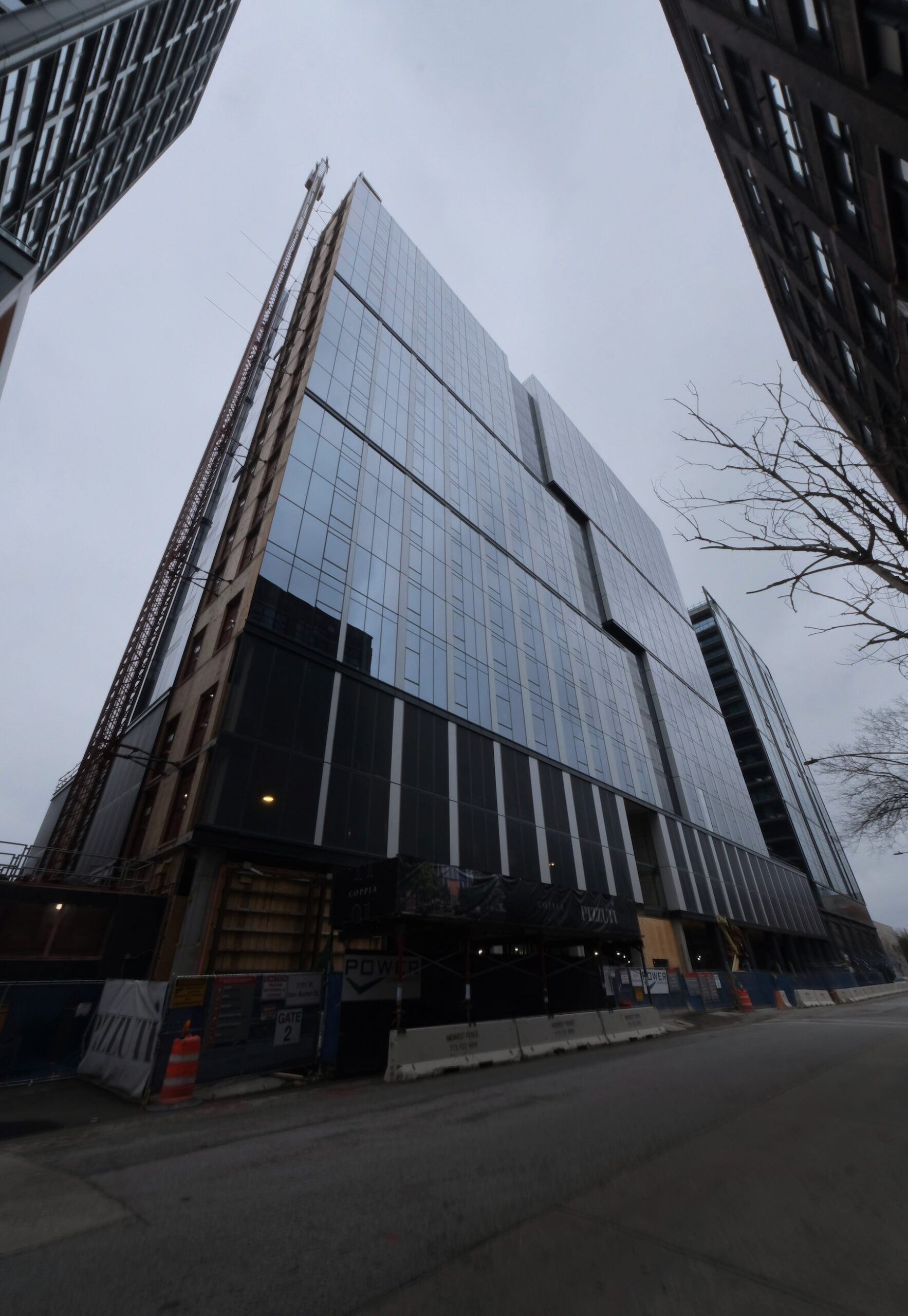
Coppia. Photo by Jack Crawford
In terms of public transportation, Coppia is located near the CTA Blue Line’s Racine station via a five-minute walk southwest. Nearby bus routes include Routes 7, 8, 20, 60, and 126, all accessible within a 10-minute walking distance.
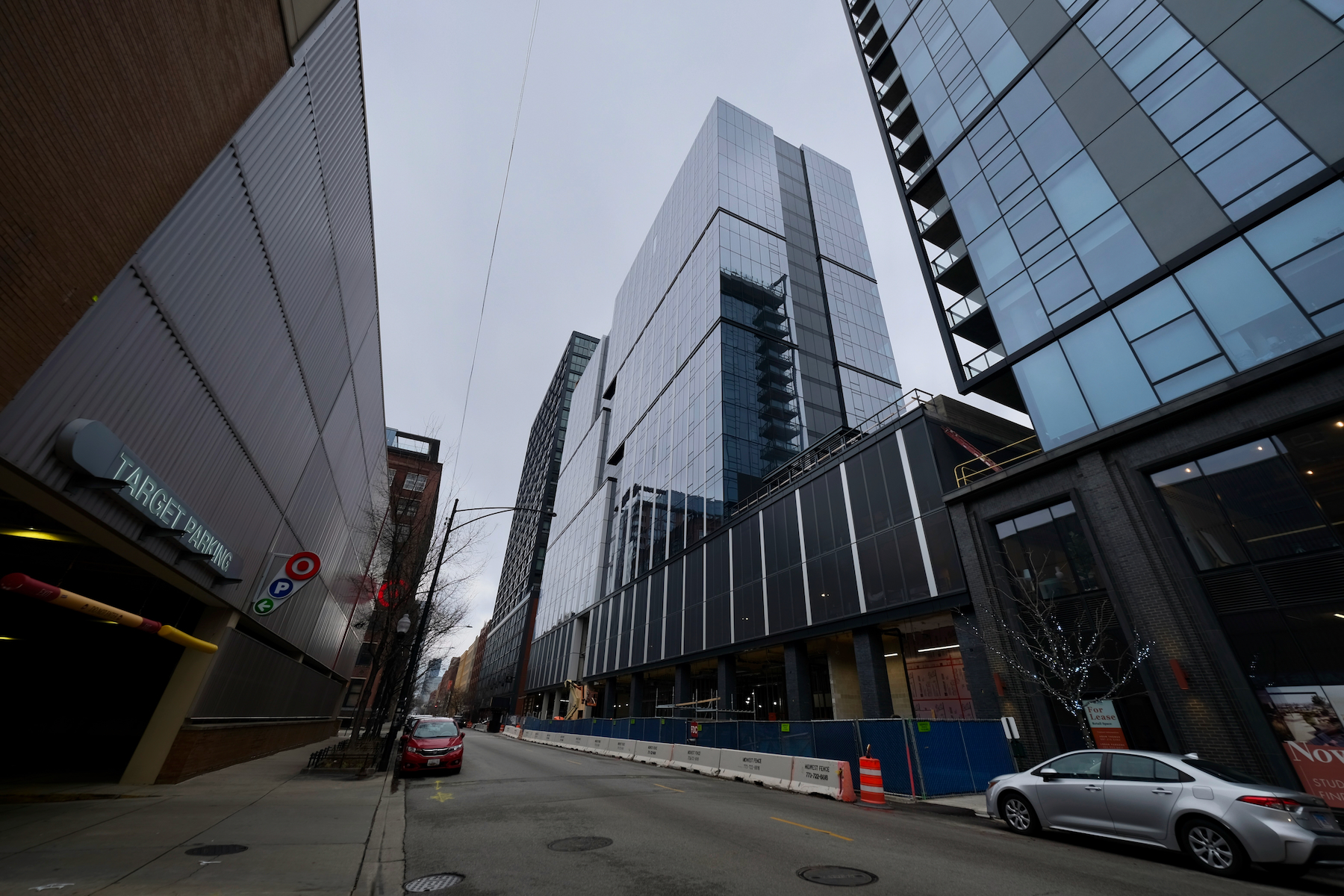
Coppia. Photo by Jack Crawford
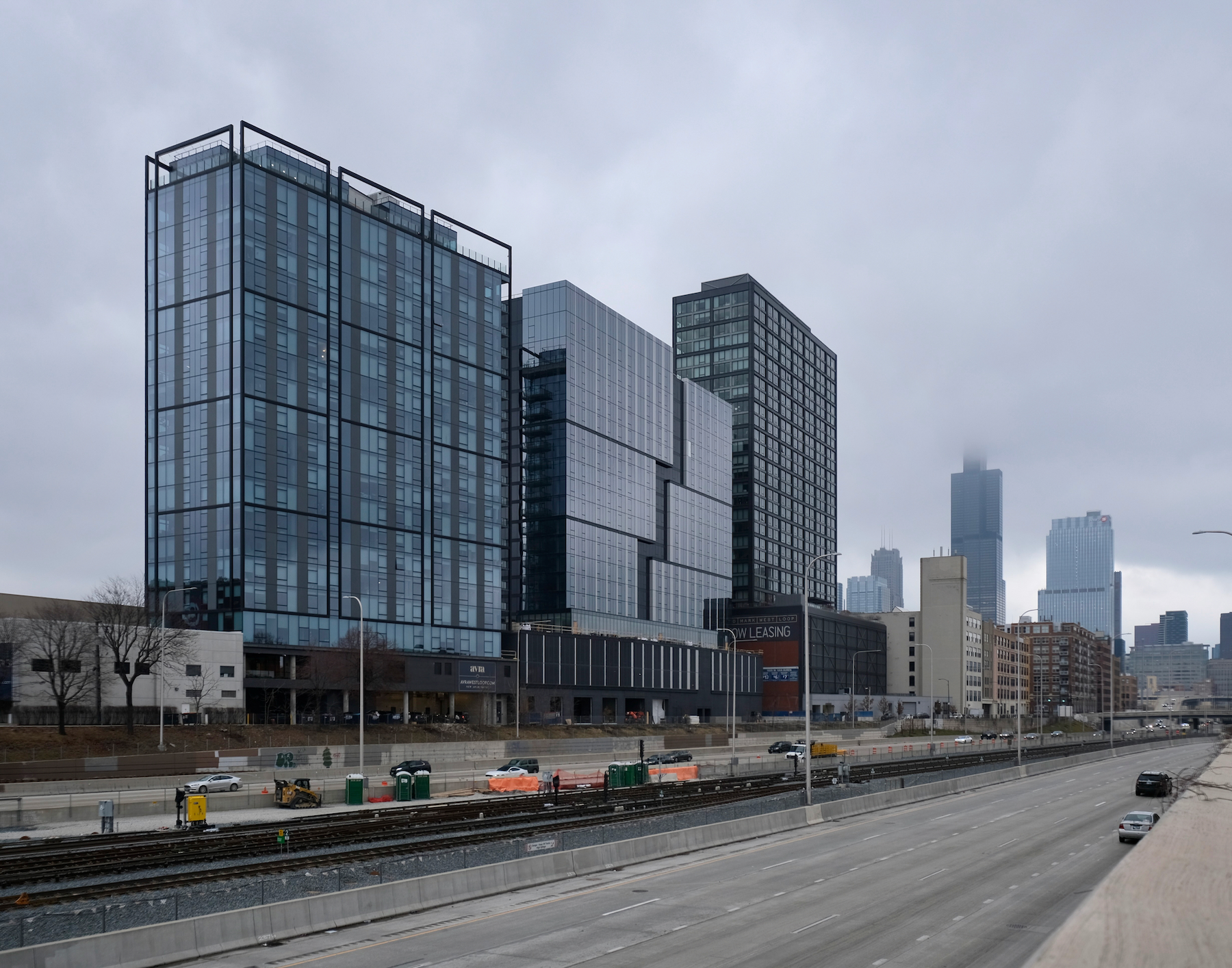
Coppia. Photo by Jack Crawford
The construction of the building is being managed by Power Construction, with the completion projected for next year.
Subscribe to YIMBY’s daily e-mail
Follow YIMBYgram for real-time photo updates
Like YIMBY on Facebook
Follow YIMBY’s Twitter for the latest in YIMBYnews

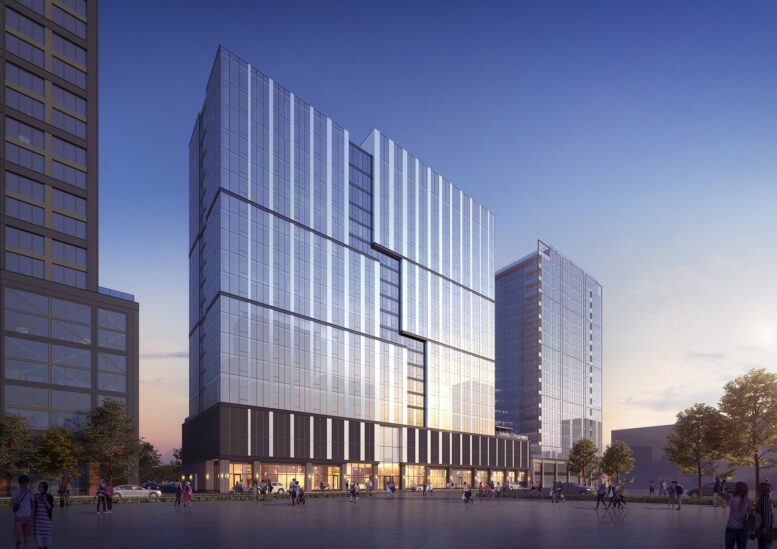
Interesting juxtapositioning of Coppia with Grace Manor (previous post) The former cost $82 million for 298 units (275k per unit) while the predominantly “affordable housing” Grace Manor is a seeming bargain at $40 million for 65 units (615k per unit).
Magic of numbers anytime Chicago city agency is involved… from public housing to roads to infrastructure.. extremely overpriced price tag
the problem is….all of this construction, all new residential buildings but no attempt to forge a neighborhood. If Chicago had produced a neighborhood master plan with criteria, similar to Battery Park City, each building could be unique with enough required guidelines to have the buildings forge relationships….so that, when built out, this entire area of the west loop might have an architectural and urban design character…now it’s just a sea of boxes on top of boxes. The photos says it all….there is no there there.
In my mind they need a couple cultural institutions. A gigantic park (cap the Kennedy?), a revamp of Union Park (too much open field), and something big and cultural to anchor it (a large modern art museum, an expansion of Epiphany arts center, or something like that. Right now it’s a lot of fun stuff to do after work but I can’t think why I would want to spend a sunny Saturday morning in West Loop unless I was getting drunk at brunch.
I struggle to understand the appeal of the West Loop, especially the southern portion that borders the highway. These buildings look as boring as the spreadsheets in which they were designed. And the horrendous highway view would make living in them rather bleak. I’m happy to see new development but I worry that this whole area will go out of fashion as quickly as it came into fashion.
Probably marketed for people who work in the area that can afford it. I agree the area is ugly now. But the west loop does have potential to add another park or two in a couple parking lots and add some more trees to the existing parks to give it more a green feeling. They need to allow the people who come to visit to have a place to relax besides drinking.
Every time I see this I think about the previous design that could have been. I don’t hate this one but it went from high end condos to an office building real fast.