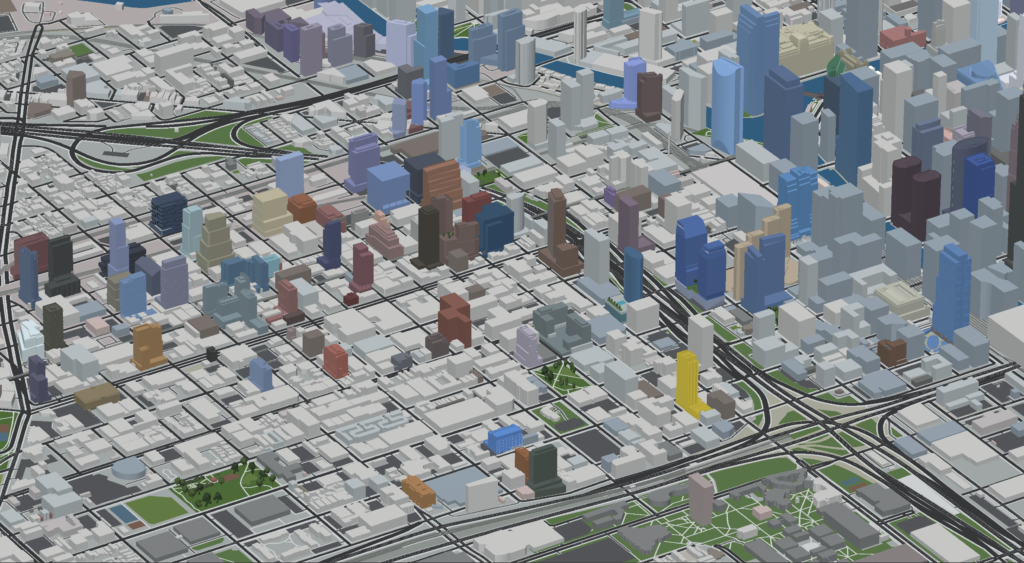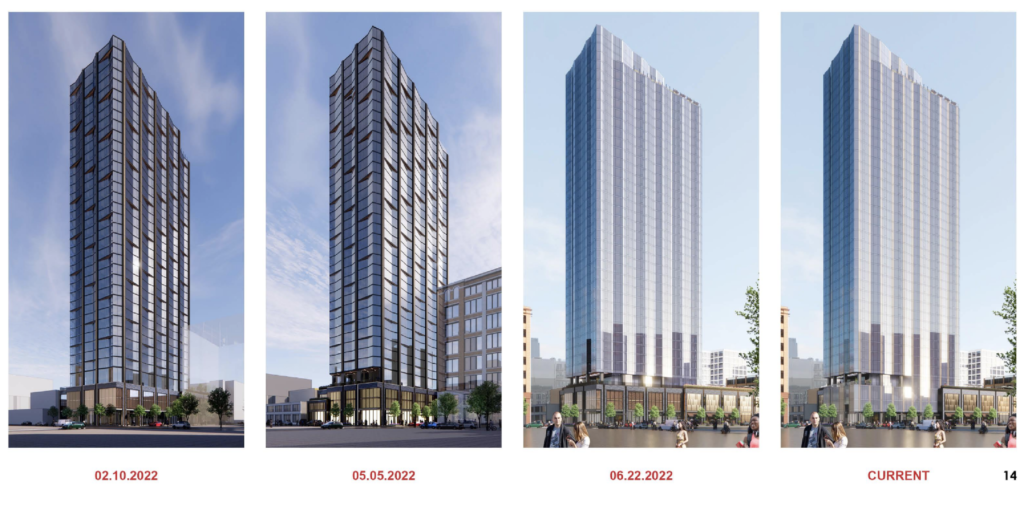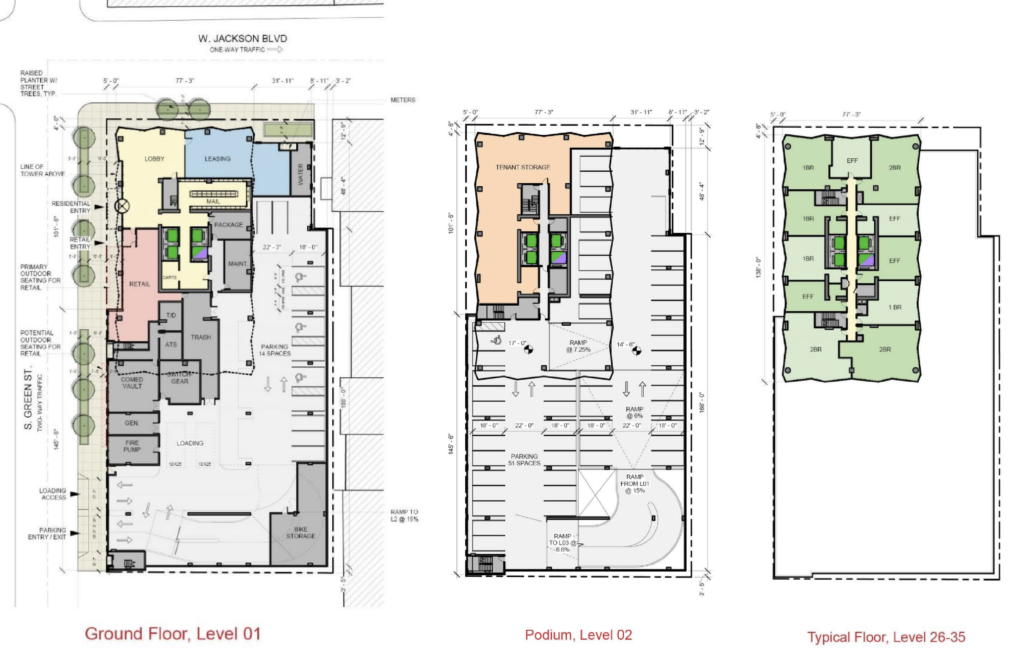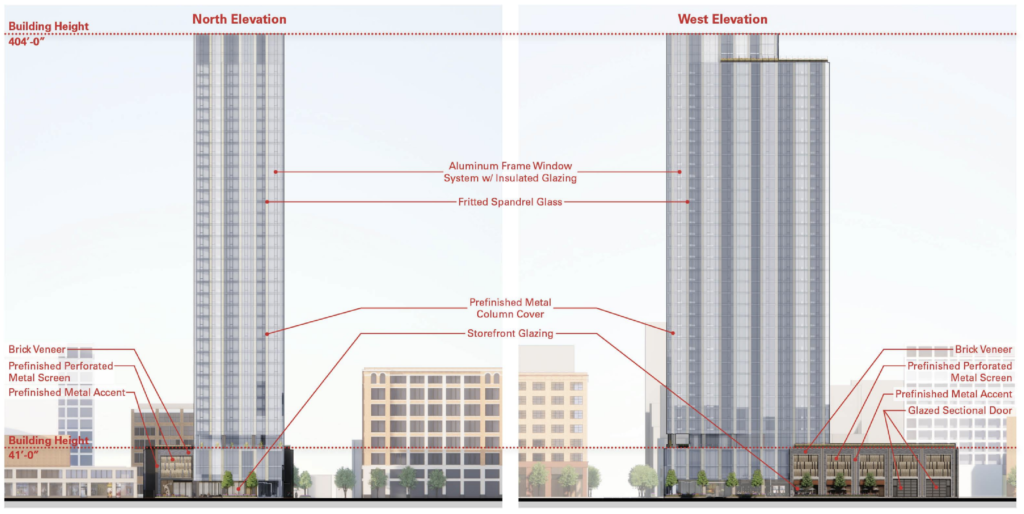The Chicago Plan Commission has approved the mixed-use development at 301 S Green Street in the West Loop. Located on the corner with W Jackson Boulevard, the new structure will replace a parking lot and one-story industrial building in the quickly growing area that has seen most of its growth north of W Randolph Street. Co-led by GSP Development and Golub & Company, the tower is being designed by Goettsch Partners who have made a new round of changes after input from various city agencies.

301 S Green Street (gold). Model by Jack Crawford
Perhaps the largest change since we last heard from the developers in July comes to the podium, with the tower’s undulating glass facade now carrying all the way down to the ground floor. The remaining sides will be clad in masonry with screens to cover the parking garage inside, this is a big change from the original proposal with a dark masonry base topped by a tower accented by dark metal vertical fins and spandrels. Both of those elements were removed with the glass now being interrupted all the way to the top.

Iteration renderings of 301 S Green Street by Goettsch Partners
The ground floor will still feature a corner lobby, leasing office, and small retail space facing Green Street, with an entrance to the parking garage on the southern end of the site. The next two floors within the podium hold the majority of the 128-vehicle parking garage, 256 bicycle parking spaces, and plenty of tennant storage. This will be topped by amenity spaces, a lounge, an outdoor dog run, and multiple terraces on the fourth floor. Residents will also have access to additional amenity spaces and a rooftop pool on the 36th floor facing the city.

Floor plans of 301 S Green Street by Goettsch Partners
Rising to a total of 36 floors and 404 feet tall, the majority of the tower will be occupied by 362 residential units made up of 145 studios ranging from 453 to 698 square feet, 166 one-bedrooms ranging from 680 to 846 square feet, and 51 two-bedroom ranging from 1,020 to 1,211 square feet. All of these will be for-rent apartments and 73 residences will be considered affordable for those making 60, 50, and 40 percent the Area Median Income (AMI) and fully accessible per city guidelines.

Elevations of 301 S Green Street by Goettsch Partners
For those who forego a car, they will have bus access to CTA Routes 7, 8, 60, and 126 within a seven-minute walk as well as the CTA Blue Line UIC-Halsted station via a five-minute walk. Having already gone through the Committee on Design, the $166 million project will now need to seek rezoning as well as City Council approval, thus no groundbreaking or construction timeline has been announced. The presentation to the Plan Commission can be found here.
Subscribe to YIMBY’s daily e-mail
Follow YIMBYgram for real-time photo updates
Like YIMBY on Facebook
Follow YIMBY’s Twitter for the latest in YIMBYnews


Only 126 parking spaces for 362 residences… That won’t fly. They need at least 362 spaces, 540.
“What do you think of this rendering?”
“Doesn’t look like every other bland glass box we got around here. Do it again.”
The ugly and monotonous “architecture” of this city needs to stop and start getting a little creative. Downtown Brooklyn has more style than the West Loop now.
This new version is an obvious take on Cirrus and Cascade in Lakeshore East. All of the interesting details from the original design have been removed leaving yet another “refined” and “sleek” flat-glass slab to meet Chicago’s ubiquitous minimalist standards. Architects need to quit introducing buildings with expression/uniqueness and skip straight to the bland version that will be built. Goettsch is the new Mies laying quite a heavy hand around the city.
The first was more interesting. Shame
Thats why chicago will always be the 2nd city to New York city chicago needs super tall towers now and the building on 301 s. Green st looks alright it should just be higher 80 stories 90,110,250 stories the higher the better