New designs and scope have been unveiled for a planned 36-story mixed-use tower at 301 S Green Street in West Loop. Co-developers GSP Development and Golub & Company have envisioned a total of 362 apartment units atop 1,700 square feet of ground-floor retail. Poised to stand 404 feet, the high rise will be a major addition to West Loop’s overall building height, helping to counterbalance the influx of taller projects towards its north end.
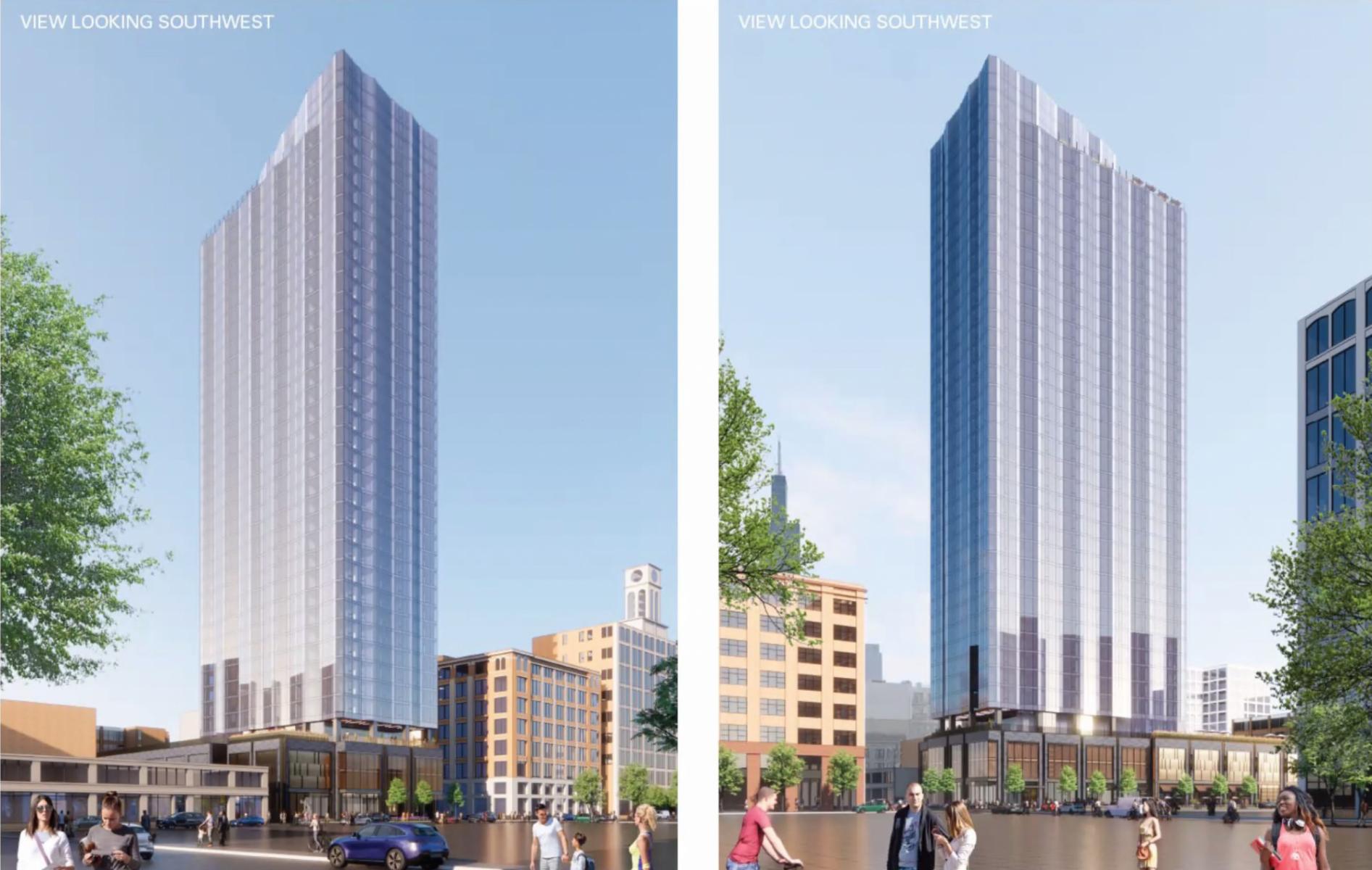
301 S Green Street. Renderings by Goettsch Partners
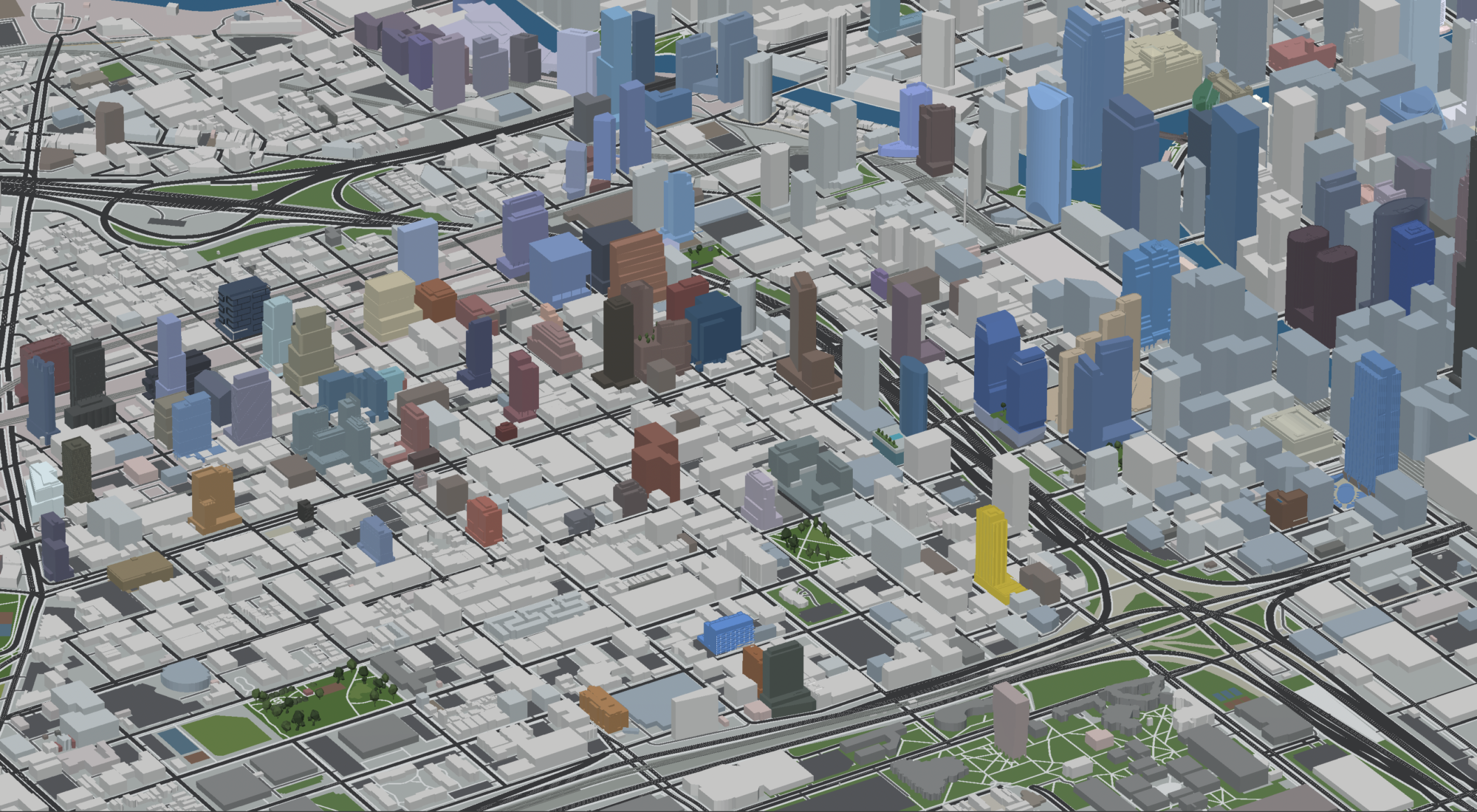
301 S Green Street (gold). Model by Jack Crawford
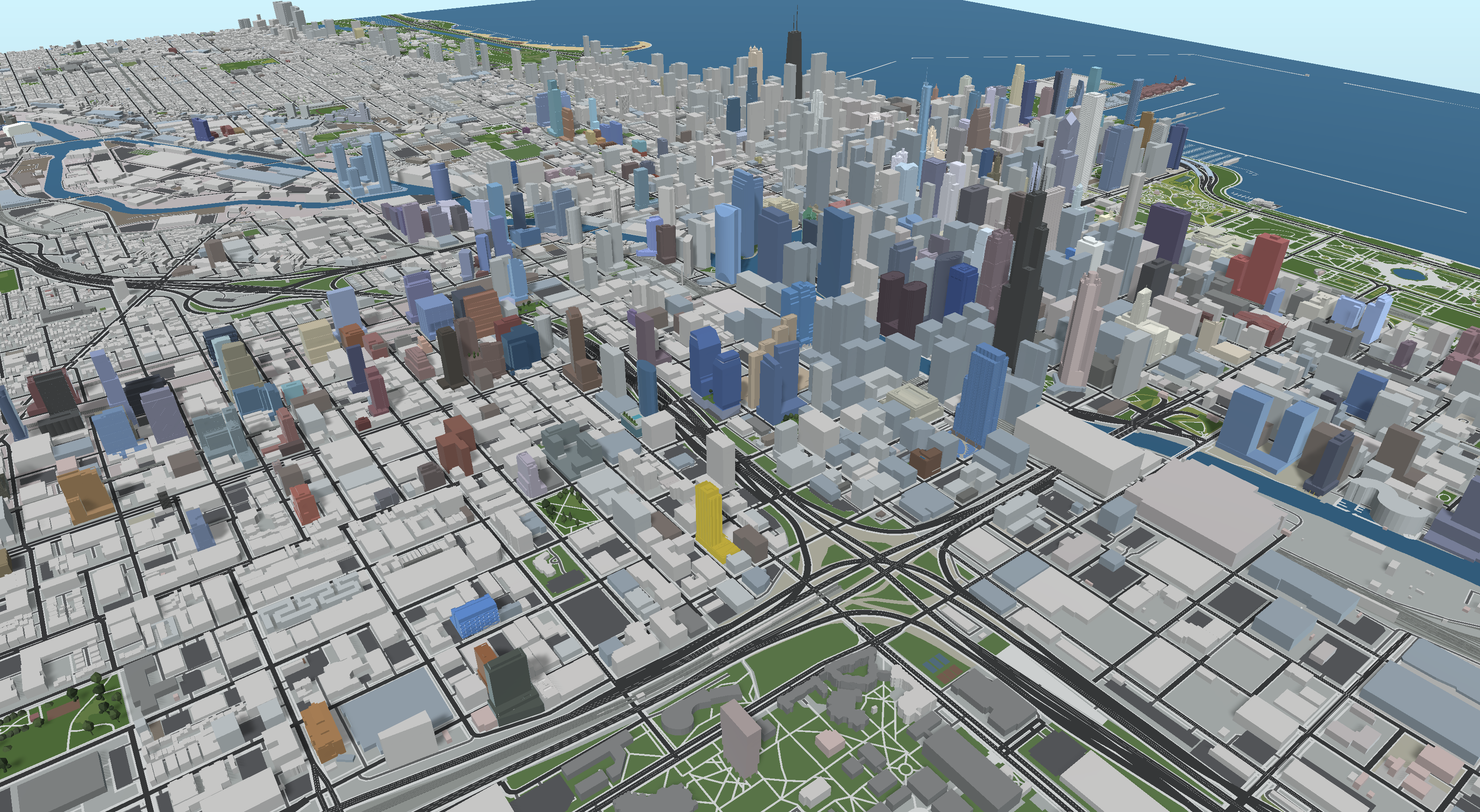
301 S Green Street (gold). Model by Jack Crawford
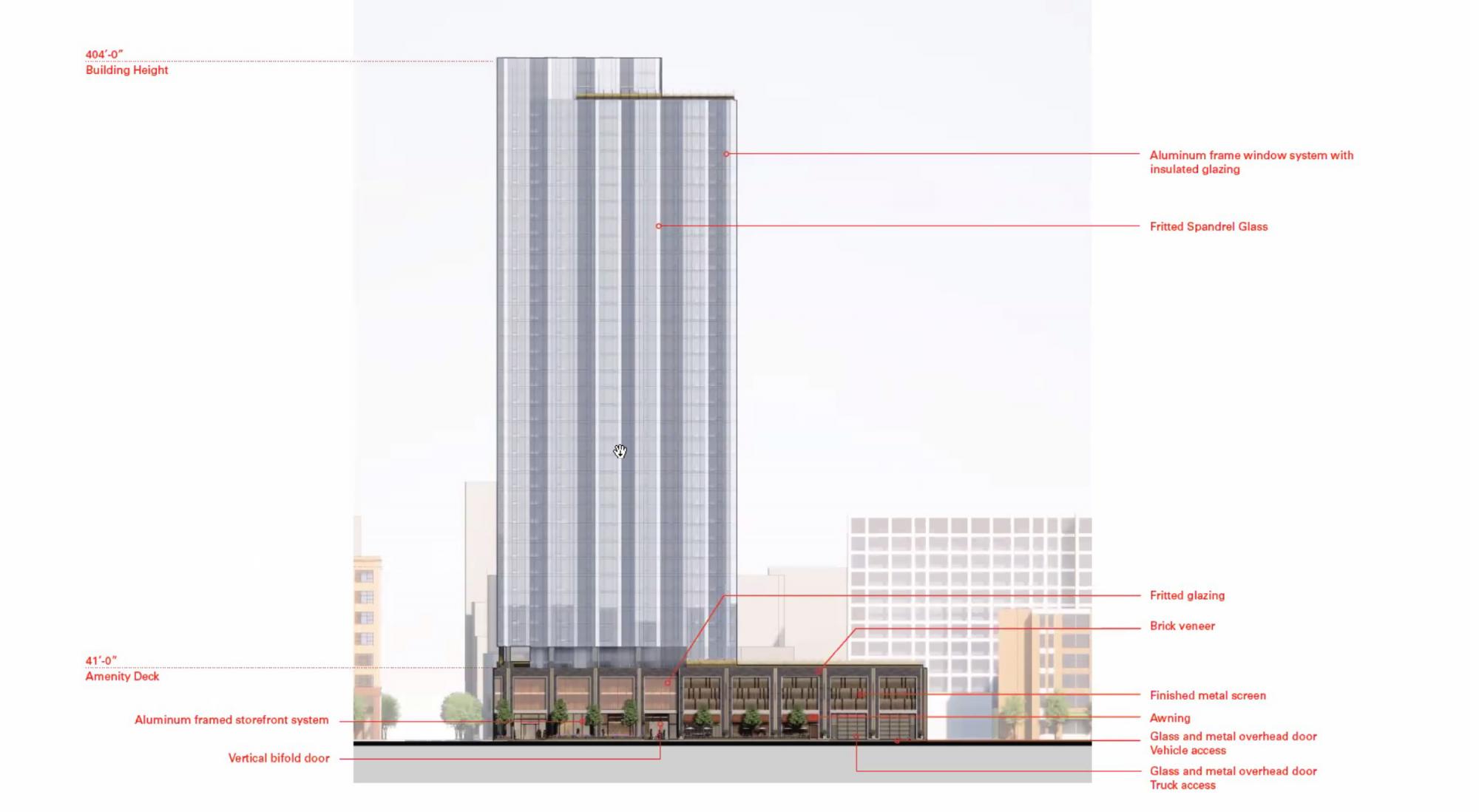
301 S Green Street. Elevation by Goettsch Partners
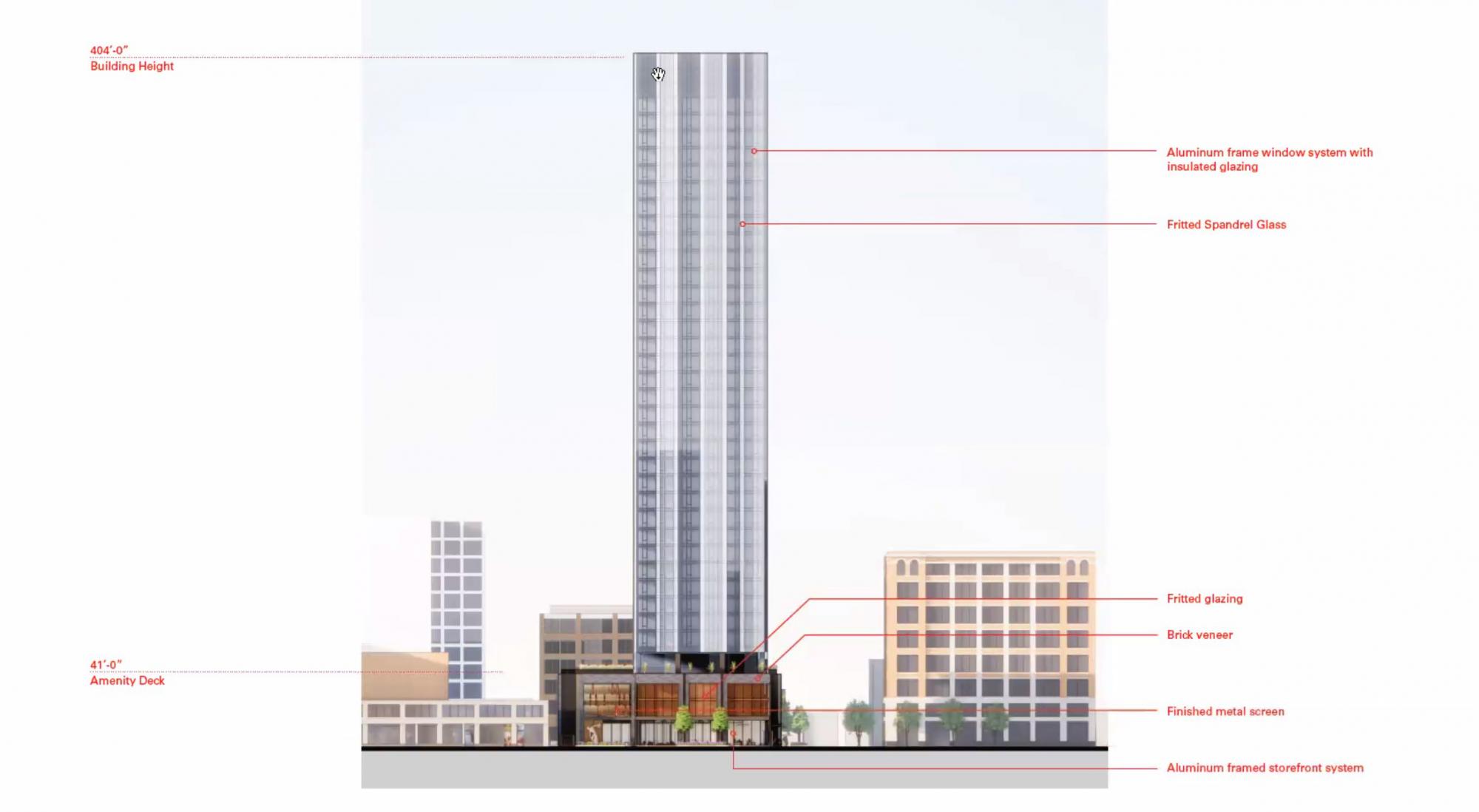
301 S Green Street. Elevation by Goettsch Partners
The planned distribution for the rental apartments will be roughly 40 percent studios, 35 percent one-bedrooms, and 25 percent two-bedrooms. There will be 72 affordable units to align with ARO guidelines, as well as a contribution of $3.26 million into the Neighborhood Opportunity Fund.
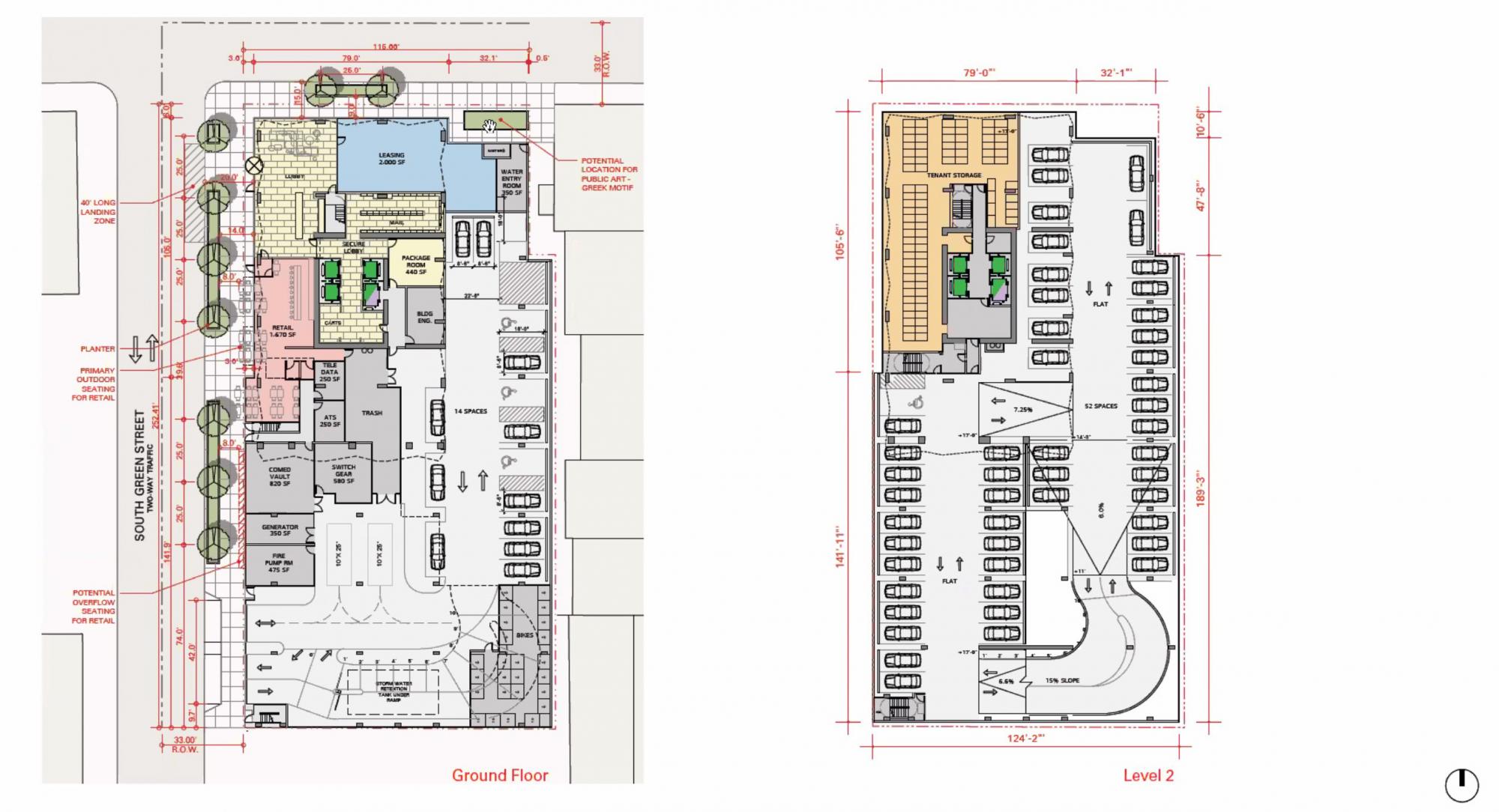
301 S Green Street first and second floor plans. Plans by Goettsch Partners
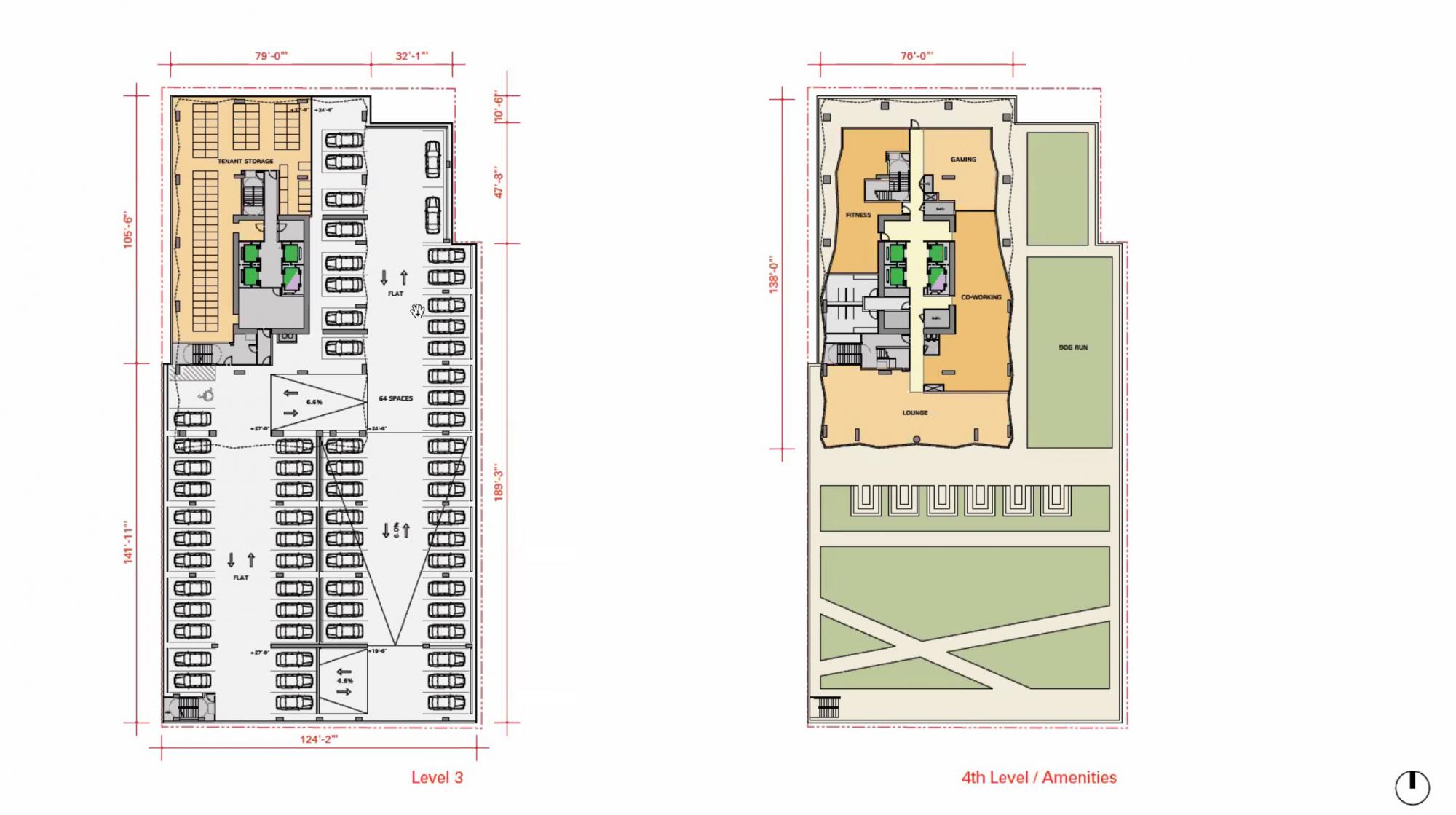
301 S Green Street third and fourth floor plans. Plans by Goettsch Partners
Amenities will be divided primarily the fourth and 36th floors. The fourth floor will feature indoor areas such as a lounge, a co-working center, a fitness center, and a gaming room, while the outside portion will feature a sprawling terrace with green space as well as a dog run.
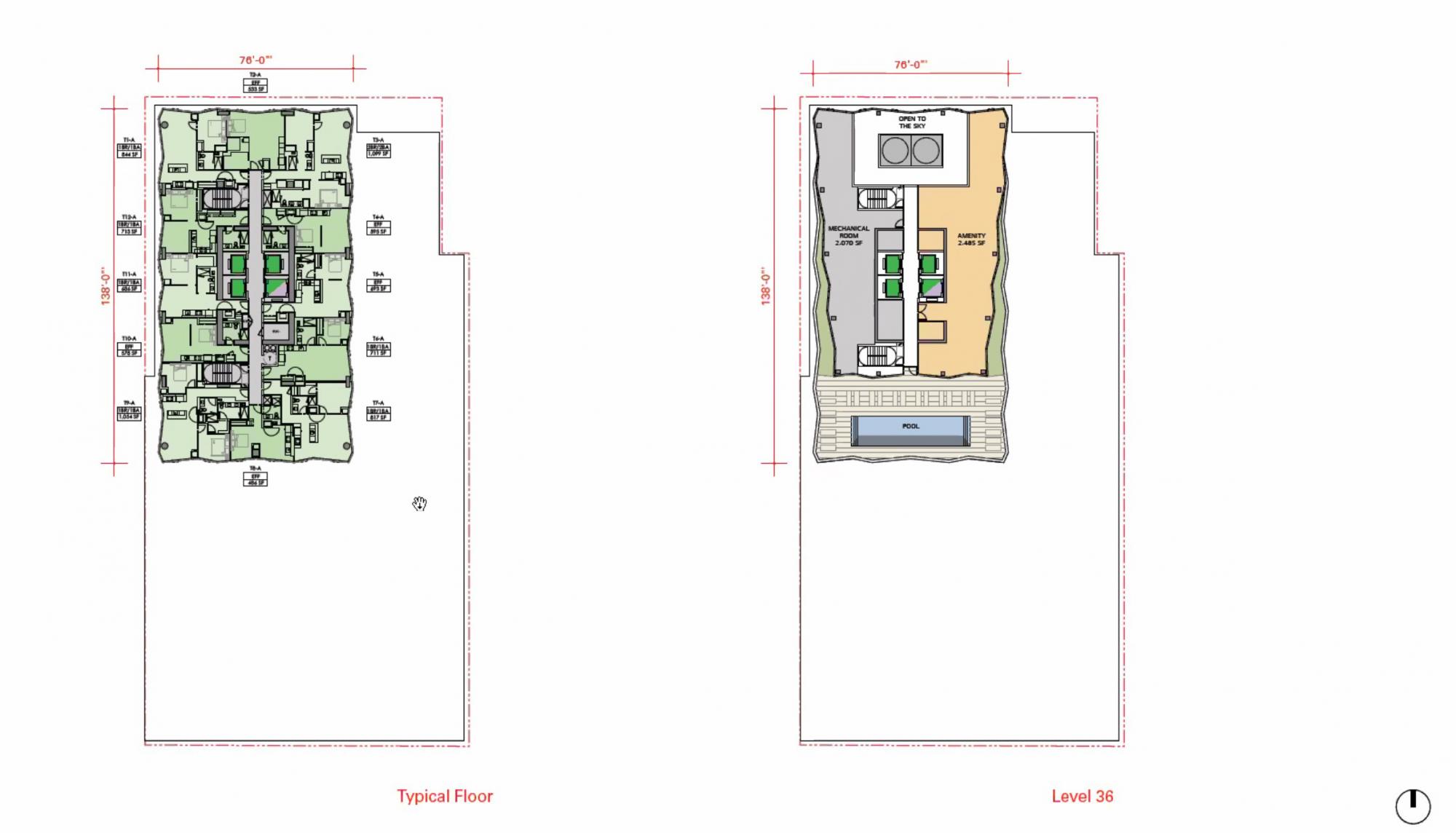
301 S Green Street typical and 36th floor plans. Plans by Goettsch Partners
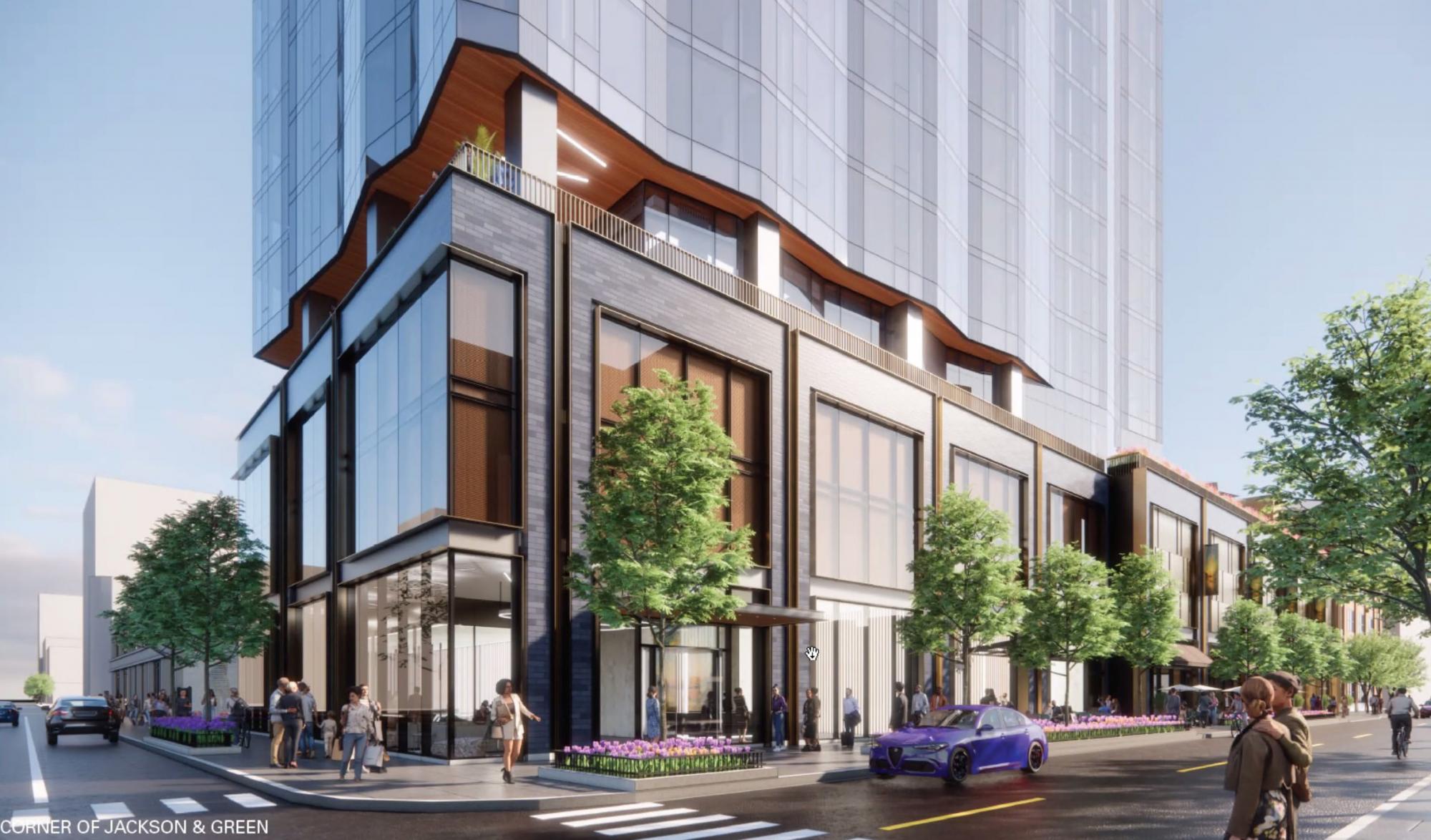
301 S Green Street. Rendering by Goettsch Partners
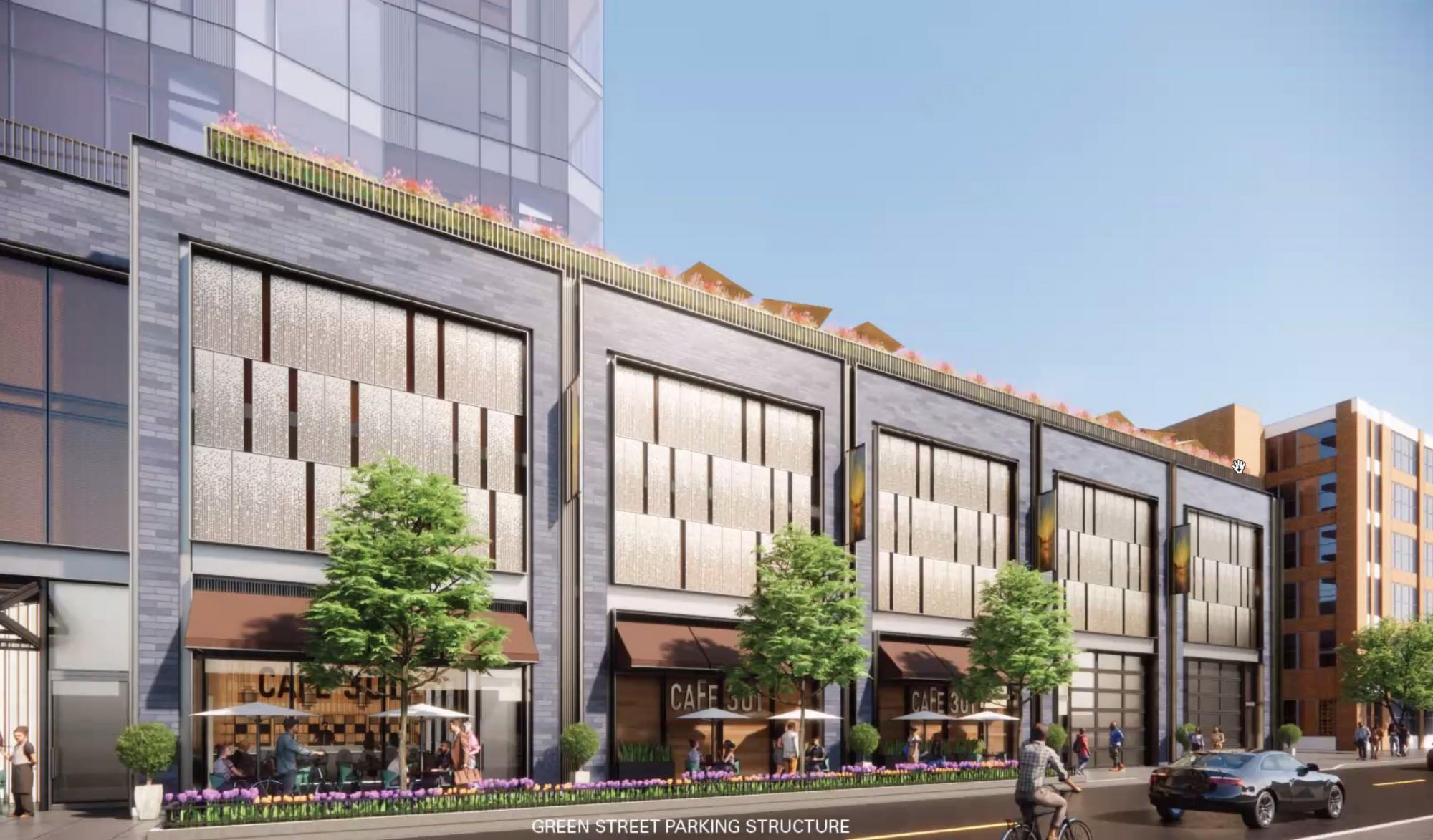
301 S Green Street. Rendering by Goettsch Partners
Having envisioned multiple glassy towers along the nearby south branch, Goettsch Partners is behind this updated design. As a whole, the tower has largely retained its high-level architectural features, including the folded curtain wall exterior atop a masonry base. Slight adjustments have been made to streamline the curtain wall’s materials, while the podium will now come with folding garage-like doors to create an indoor/outdoor retail patio during warmer months.
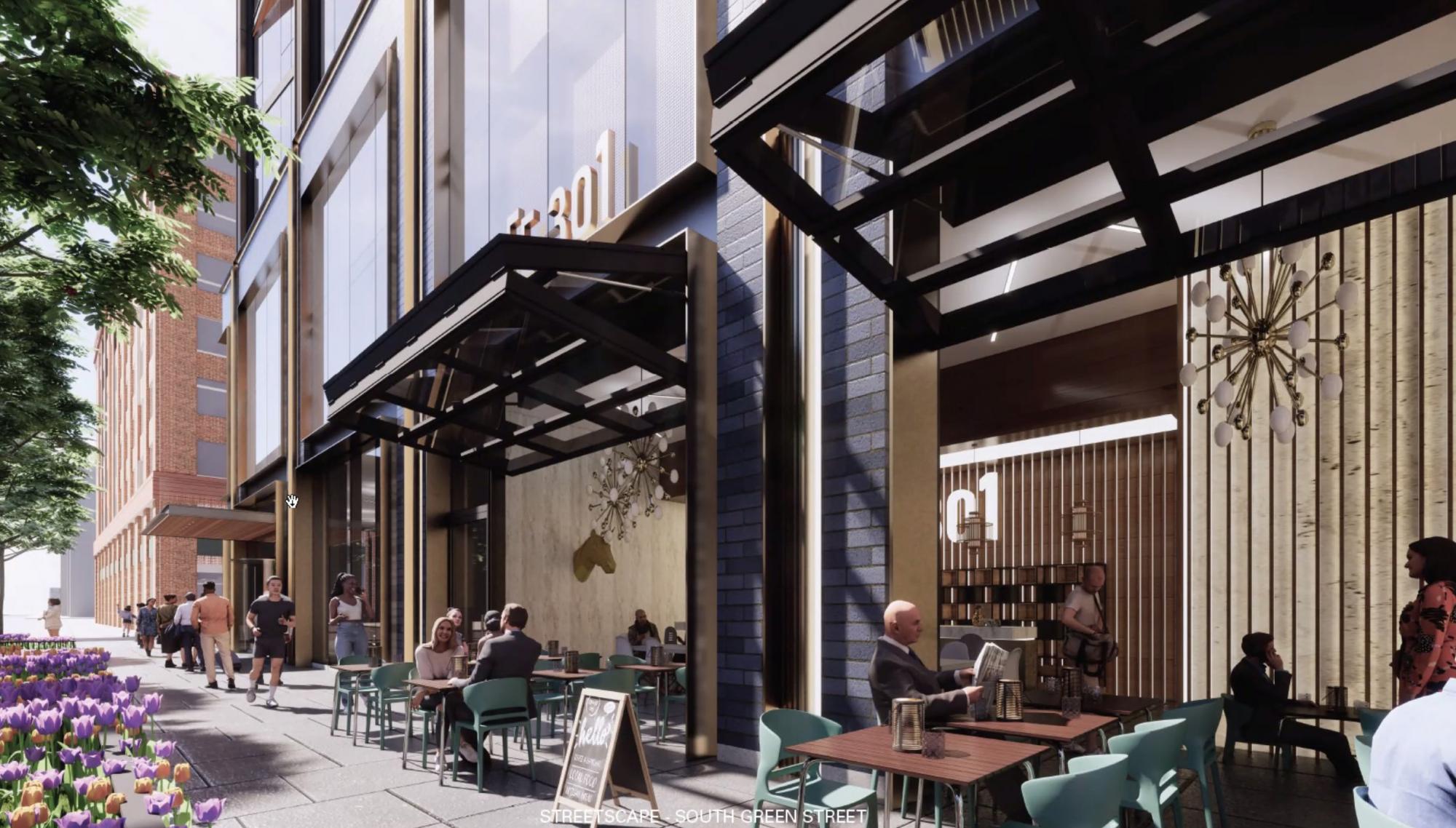
301 S Green Street. Rendering by Goettsch Partners

301 S Green Street (gold). Model by Jack Crawford
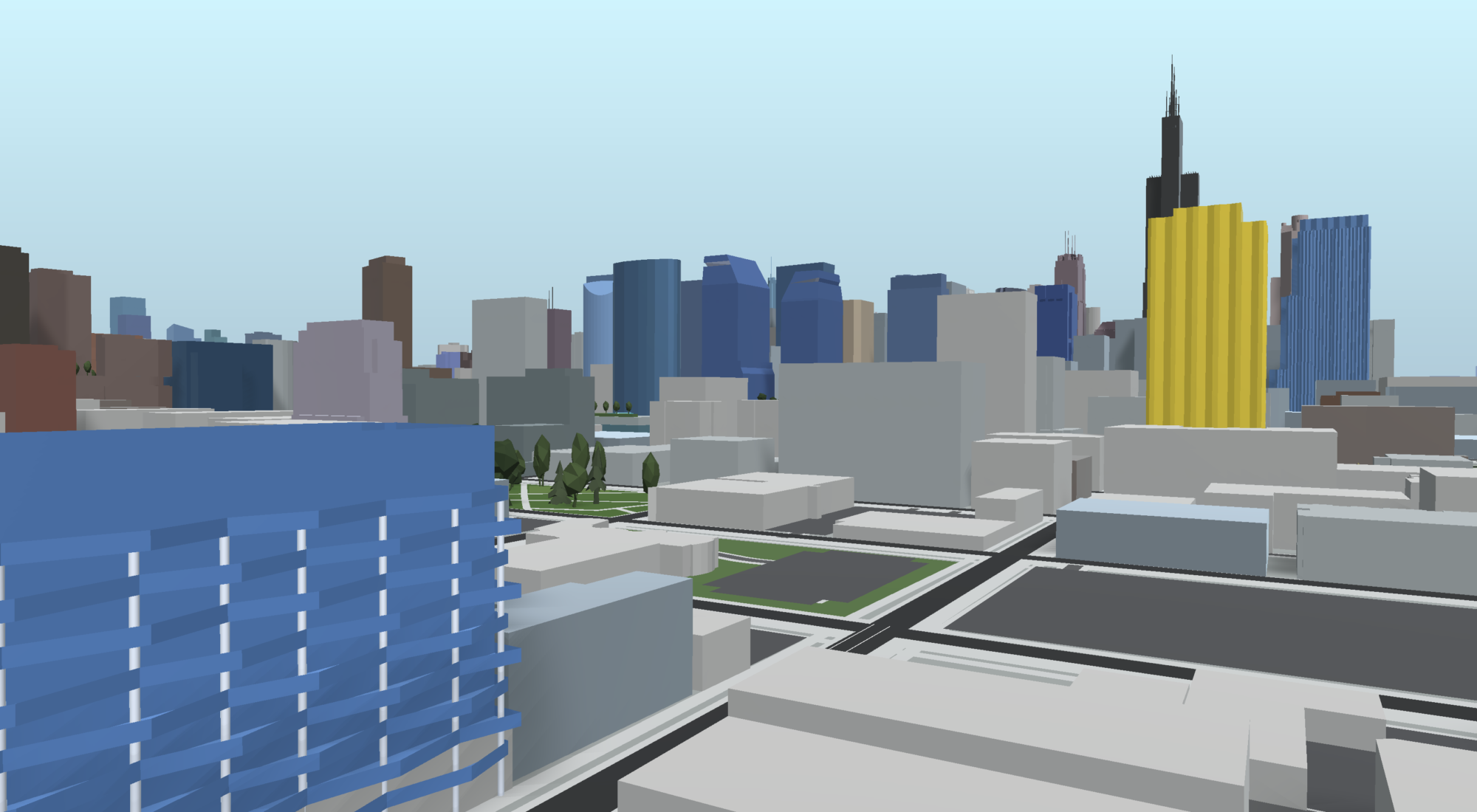
301 S Green Street (gold). Model by Jack Crawford
The podium will house a 129-vehicle garage and parking for 251 bikes. Within a 10-minute walk from the site, residents will find bus service for Routes 7, 8, 60, and 126. Those looking to board the CTA Blue Line will find closest L trains at UIC-Halsted station, a five-minute walk southwest.
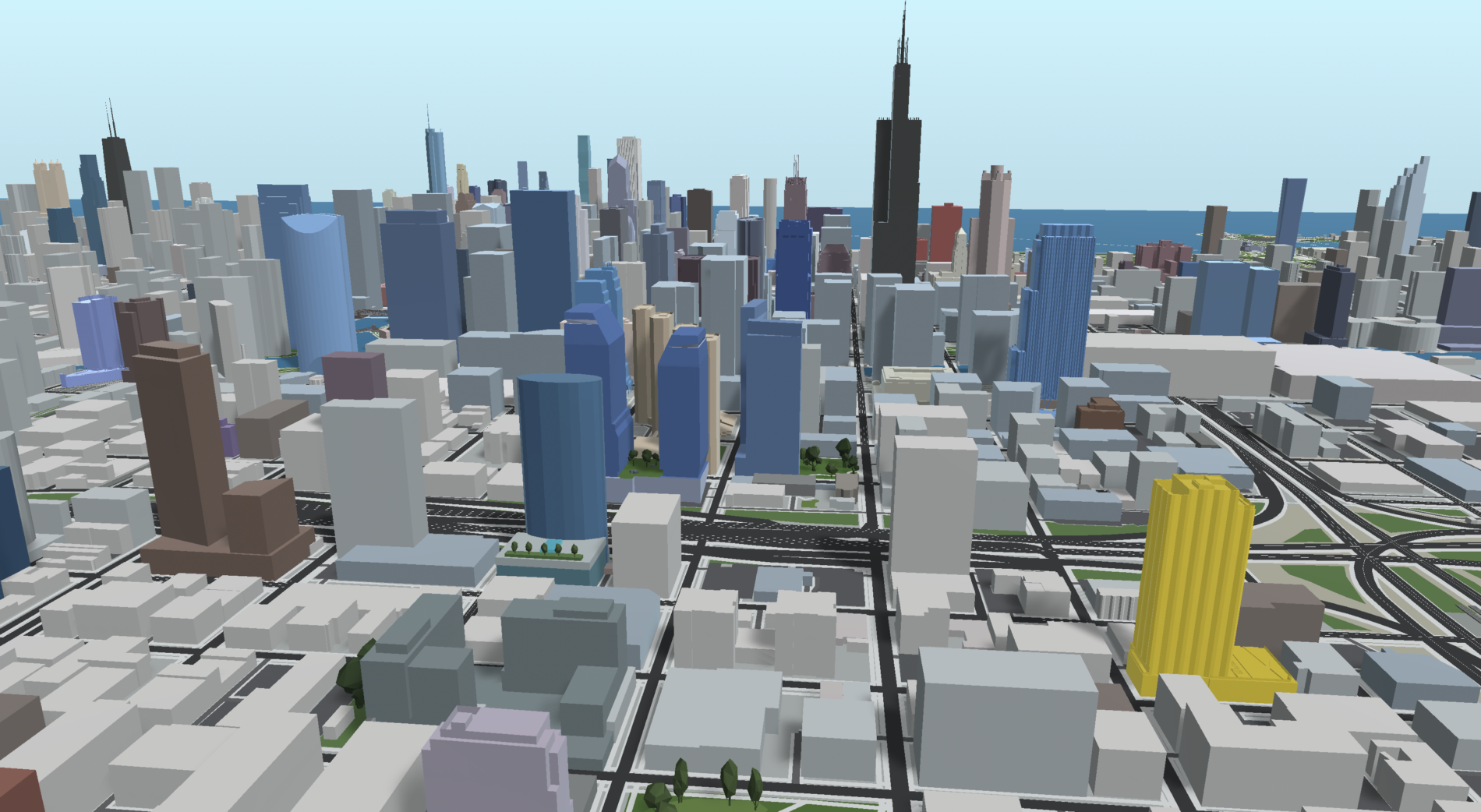
301 S Green Street (gold). Model by Jack Crawford
Next steps will include seeking a zoning change from DS-3 to DX-7, which would allow for a second conversion to a planned development designation. The developers will also require approval from the Chicago Plan Commission, the Committee on Zoning, and City Council before permits may be issued. As of now, no target completion date for the $166 million edifice has been revealed.
Subscribe to YIMBY’s daily e-mail
Follow YIMBYgram for real-time photo updates
Like YIMBY on Facebook
Follow YIMBY’s Twitter for the latest in YIMBYnews

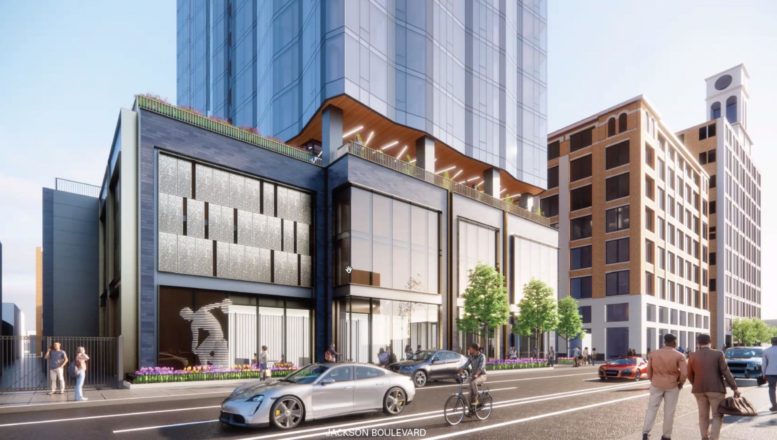
Goettsch should do a Masterclass on recycling the same design OVER and OVER again. I don’t necessarily hate it, it’s just adding to the blur of their projects. Must be profitable I suppose, but change would be nice.
What happened to the original, good design? Ugghhhh Chicago….
Hey Jack, FYI a number of the captions say State street instead of Green.
Thanks for heads up, captions have been fixed and updated
At least the added retail and it’s nice to see some height on the South side of Green Street. Maybe this will push it farther west on the 200 to 400 south blocks.
Hot take here but I think we will continue to see further and further height + densification primarily around the L shape that is Fulton Market and the Halsted/Green Street corridor, but that valley in the southwest corner will remain since it’s so residential. Then once most West Loop space runs out (like with Streeterville), development epicenter will shift toward North Branch
Renderings say 301 S State St. Should be S Green St.
Shocking they went with a blue glass curtain wall and limited aluminum accenting.
Goettsch has become the leading Mies disciple whose buildings are proliferating the skyline. This man gets entirely too many commissions.
Chicago is being reduced to a closed loop of a few developers and a few architecture firms that are building 90% of all the noteworthy projects. We desperately need some outside influence to raise the bar and bring some kind of variety and originality.
Aren’t revisions a supposed to result in an improved product? Ugh, what a downgrade…
The original feedback was focused more on the base of the building. I don’t understand how they can improve that portion and completely butcher the tower. UGGGHHH
Believe that’s Linn-Mathes’s current office. The industry is going to miss them. If only they’d stick around to build this one.
People seem to forget buildings are designed for the inhabitants, and are shocked that some apartment dwellers want parking, an outdoor space, and (gasp) floor to ceiling windows! I’m surprised they put this much work into an apartment with the ridiculous affordable housing requirements in W Loop.