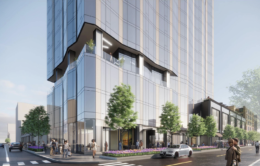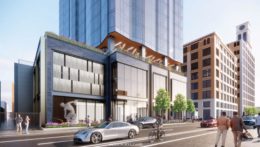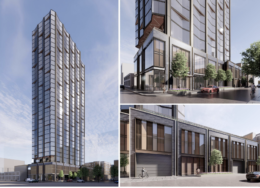City Council Approves Mixed-Use Tower At 301 S Green Street In West Loop
The Chicago City Council has approved the mixed-use development at 301 S Green Street in the West Loop. Located south of W Randolph Street, the proposal will bring new rental units to an area of the neighborhood that has seen less construction than its northern counterpart, while also adding some height away from the Eisenhower Expressway cluster of towers. Developers GSP Development and Golub & Company are working together with local firm Goettsch Partners on the new building.



