Structural work is now above ground for a new Class A office and laboratory building coming to Evanston, situated at 710 Clark Street across from the Northwestern University campus. Evanston Labs, developed by Trammell Crow Company, will offer a high-tech environment for companies in fields such as biomedicine, nanotechnology, and neuroscience.
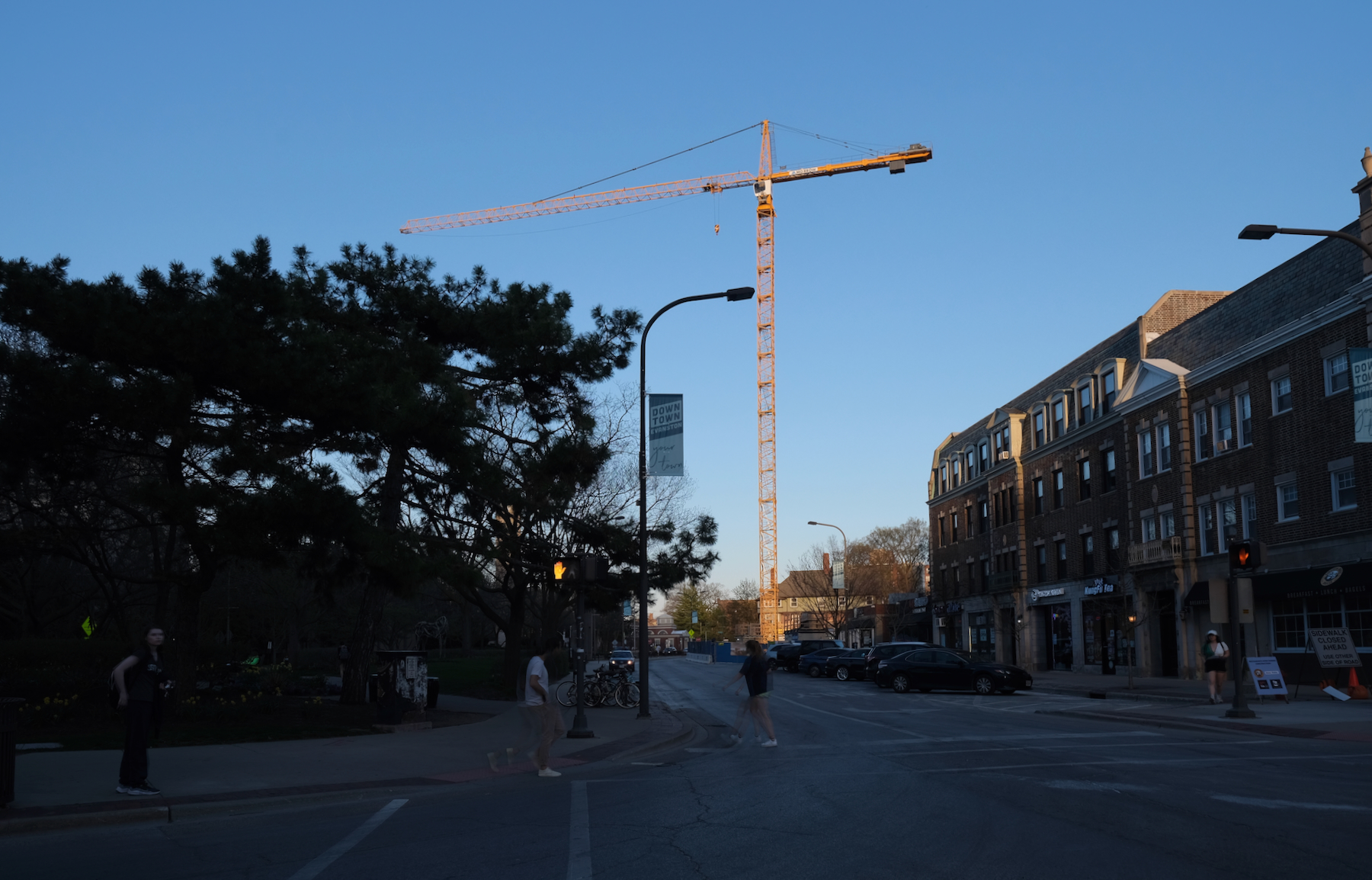
Evanston Labs. Photo by Jack Crawford
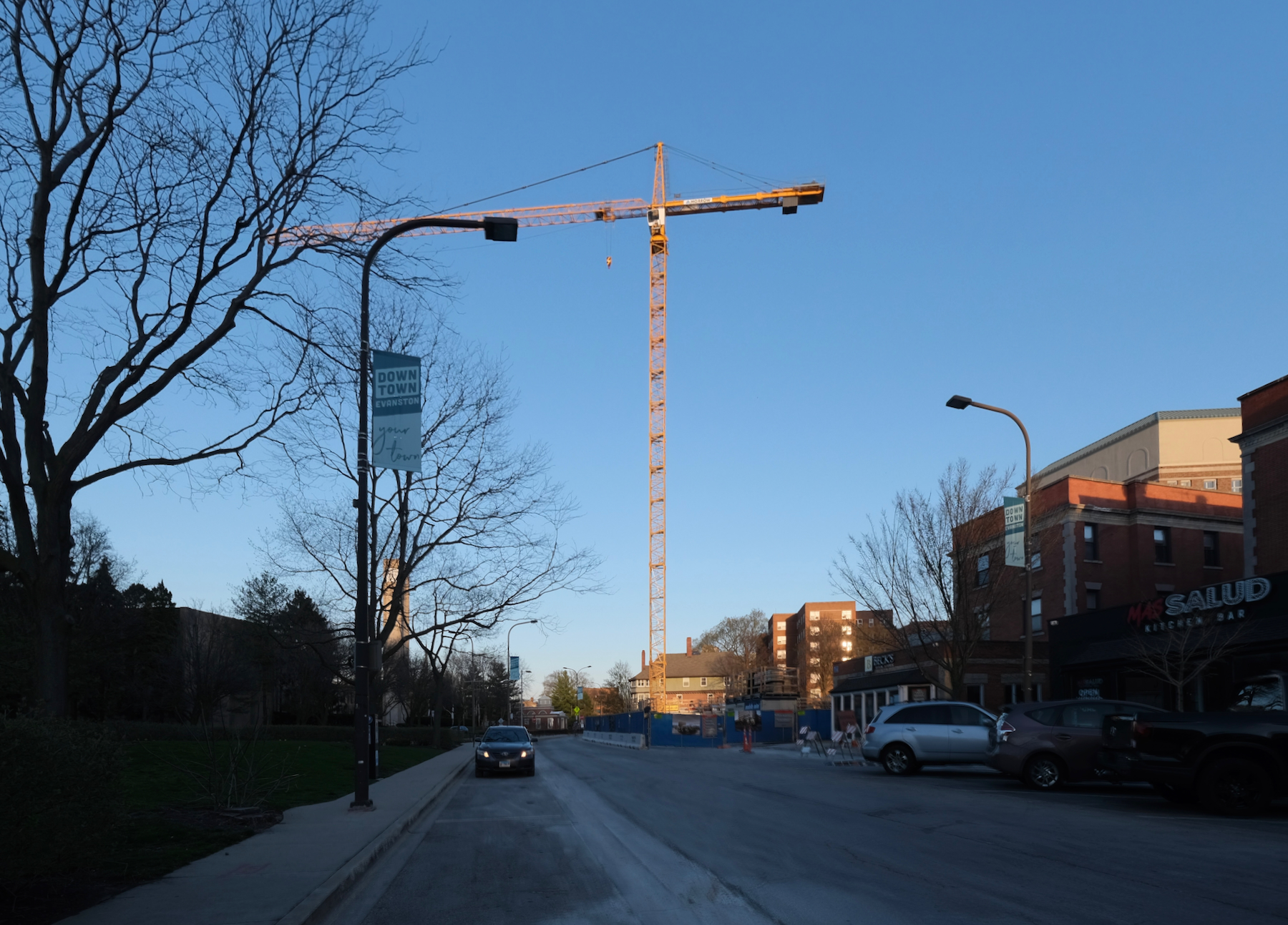
Evanston Labs. Photo by Jack Crawford
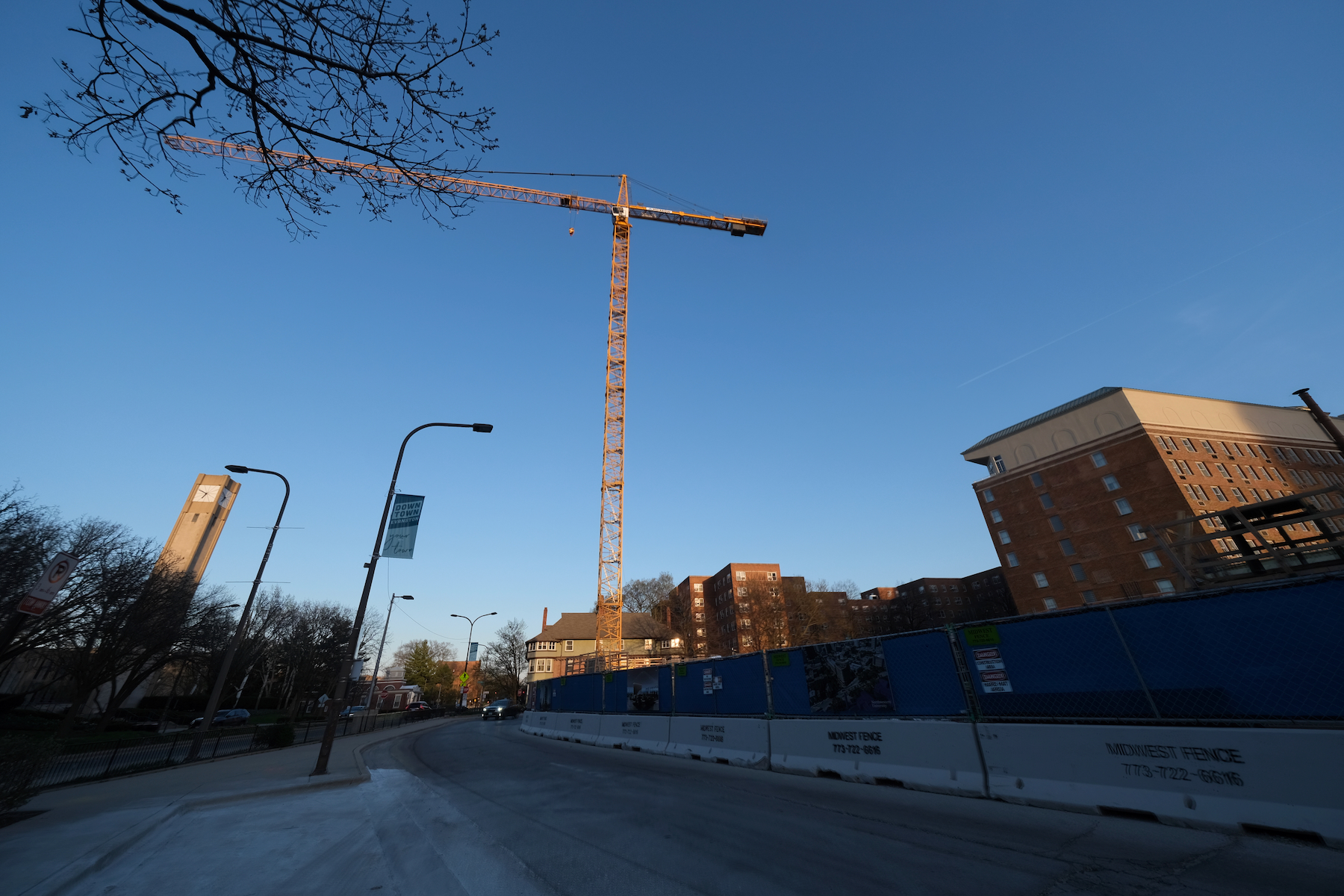
Evanston Labs. Photo by Jack Crawford
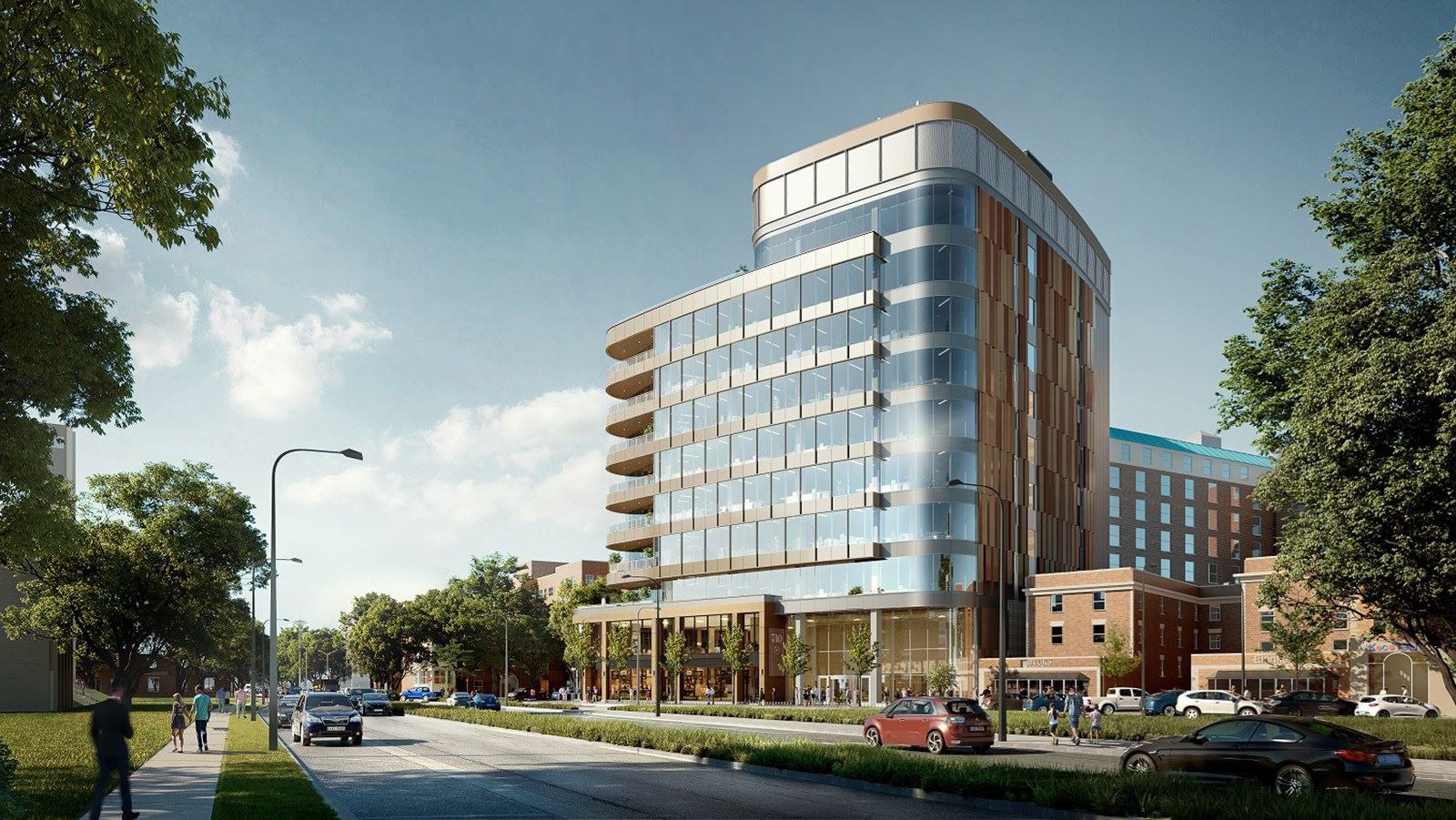
Evanston Labs. Rendering by ESG Architecture & Design
Designed by ESG Architecture & Design, the 10-story structure will feature a rounded bronze and glass facade with wooden accents. Spanning an area of 177,575 square feet, the facility will contain eight floors devoted to laboratory and office spaces, tailored to meet the requirements of both wet and dry lab research. The building has been designed to accommodate single or multi-tenant floors, with flexible 5,000 – 9,500 RSF graduation suites and floor heights ranging from 14’6″ to 16′.

Evanston Labs. Rendering by ESG Architecture & Design
A key feature of the facility is its centralized chemical storage system, which streamlines the management of hazardous materials and promotes a safer working environment. Additionally, the penthouse is equipped with extra mechanical and equipment space. The building’s infrastructure also includes vertical shaft space adjacent to the core, specifically intended for tenant-provided systems.
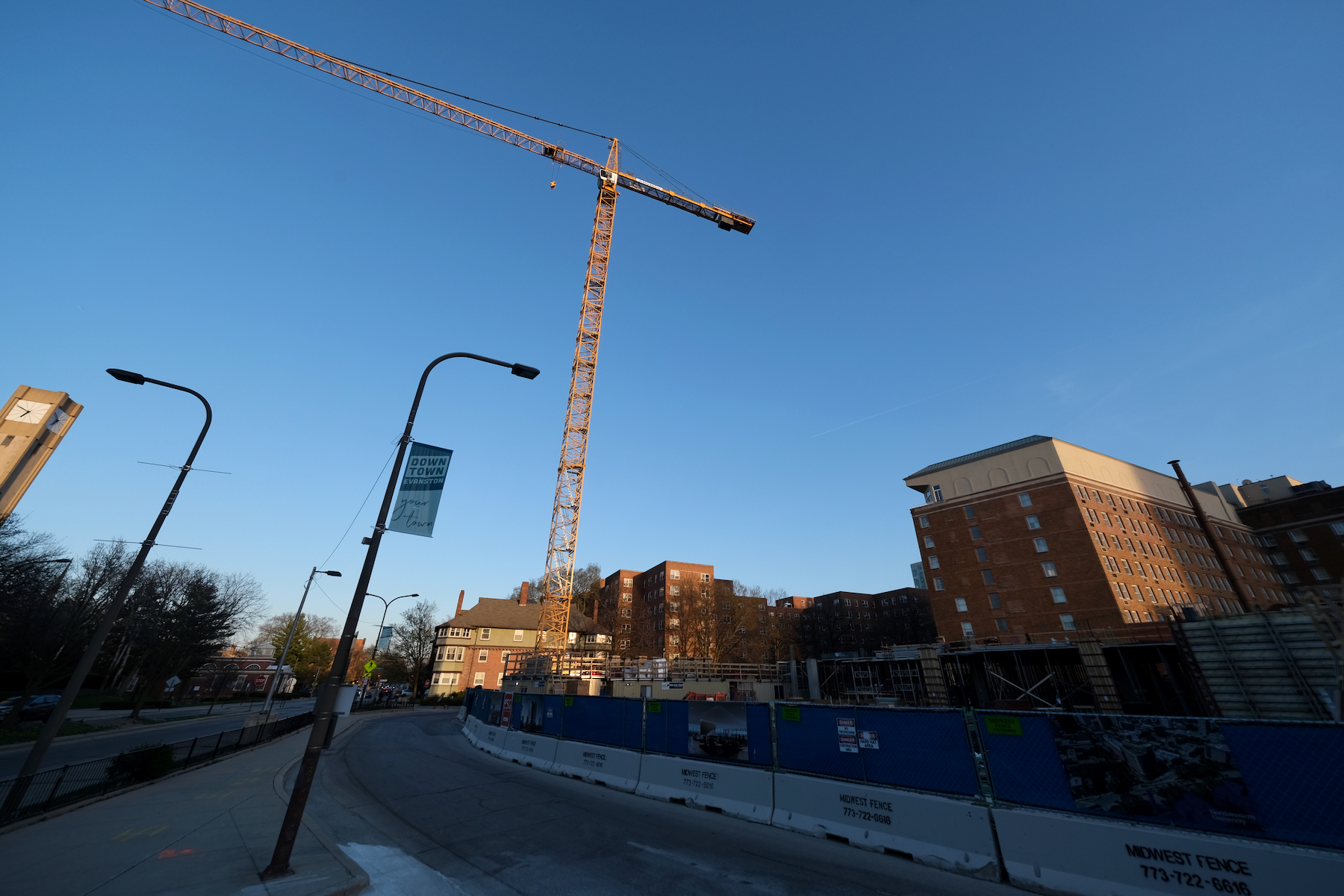
Evanston Labs. Photo by Jack Crawford
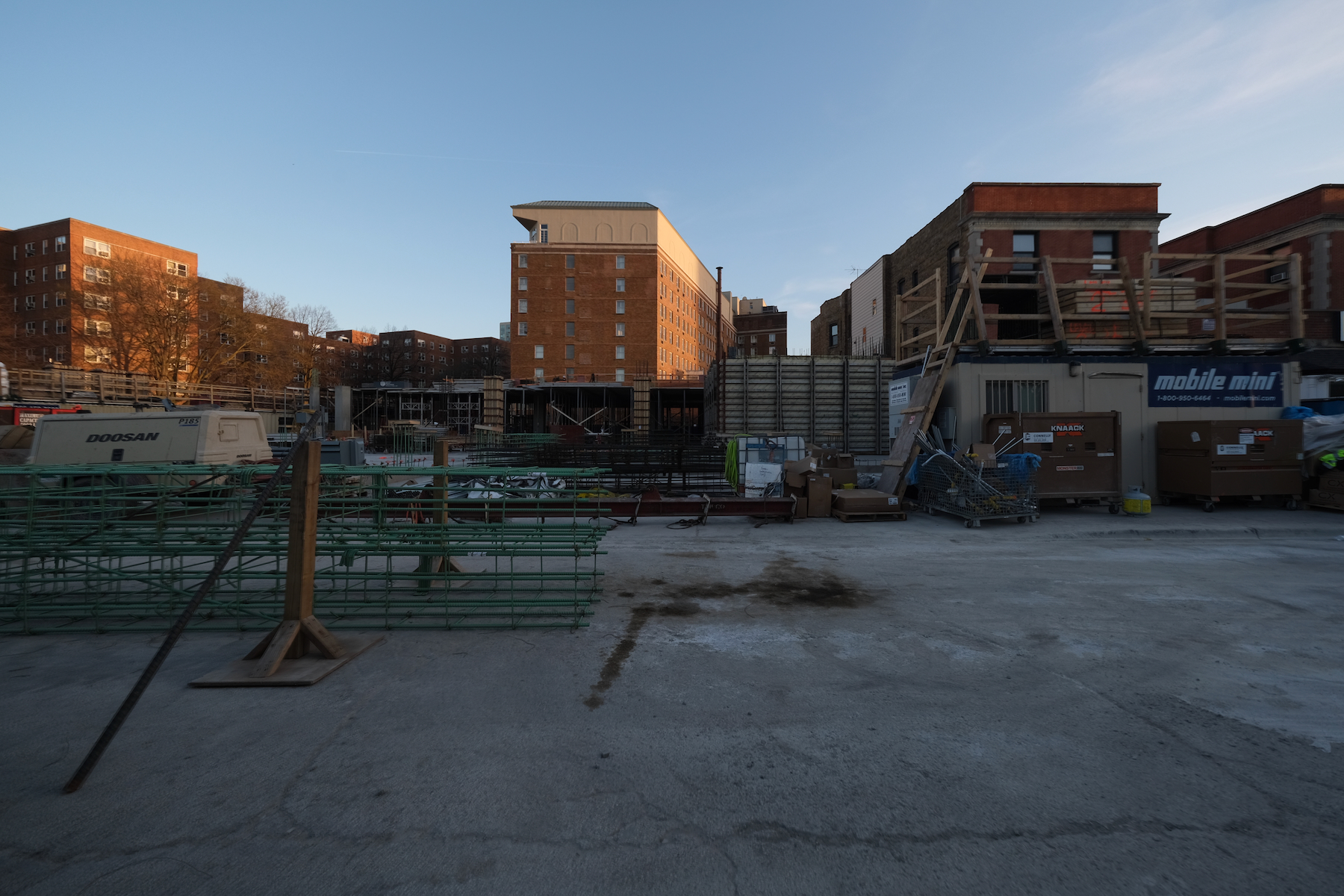
Evanston Labs. Photo by Jack Crawford
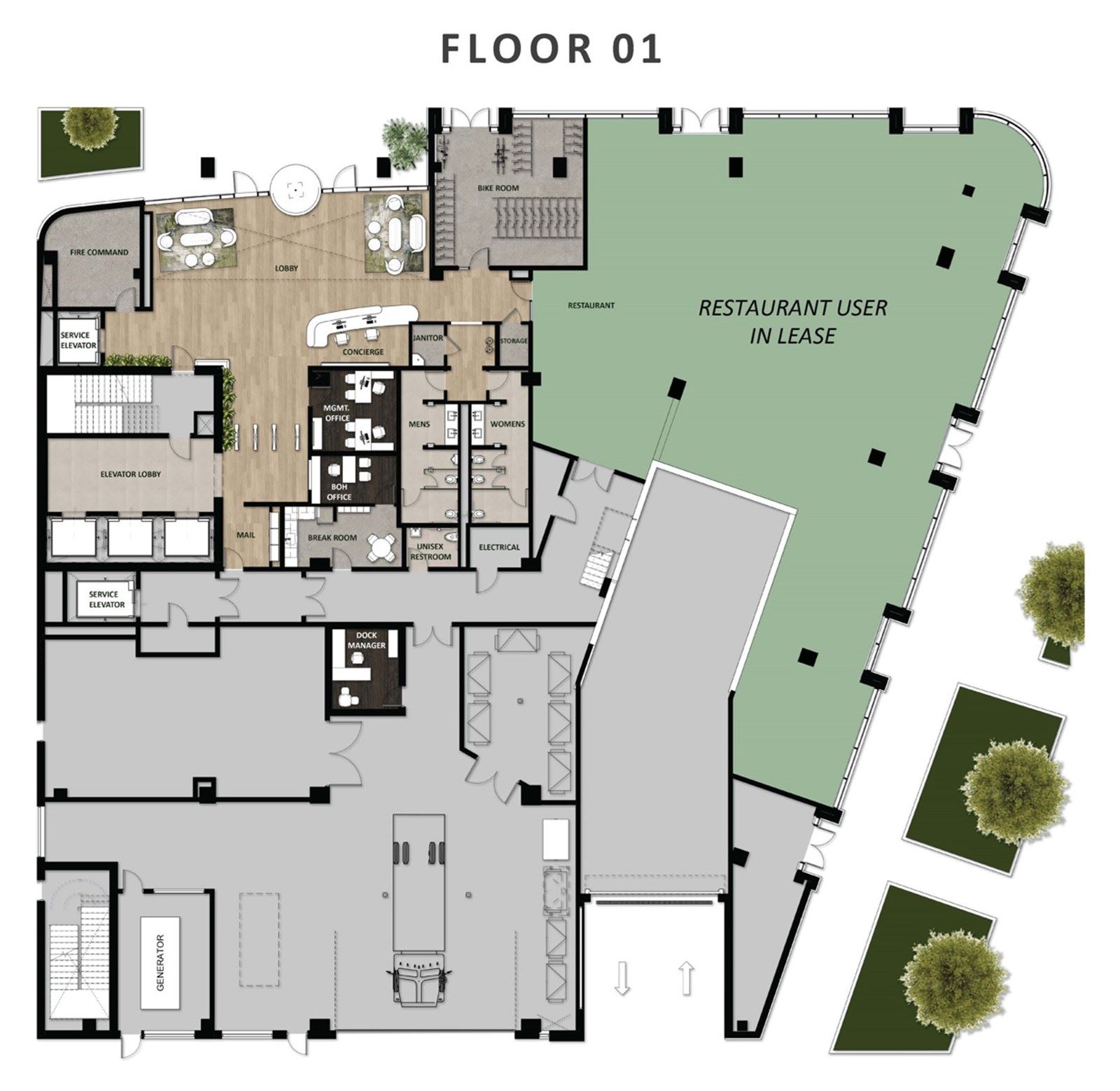
Evanston Labs first floor by ESG Architecture & Design
Trammell Crow Company has also planned various tenant amenities, such as a ground-floor restaurant, private balconies on each floor, and a 100-person collaboration center. Rooftop amenities include a boardroom, a bar and lounge, an outdoor terrace with a fire pit and lawn, as well as a fitness center with locker rooms.
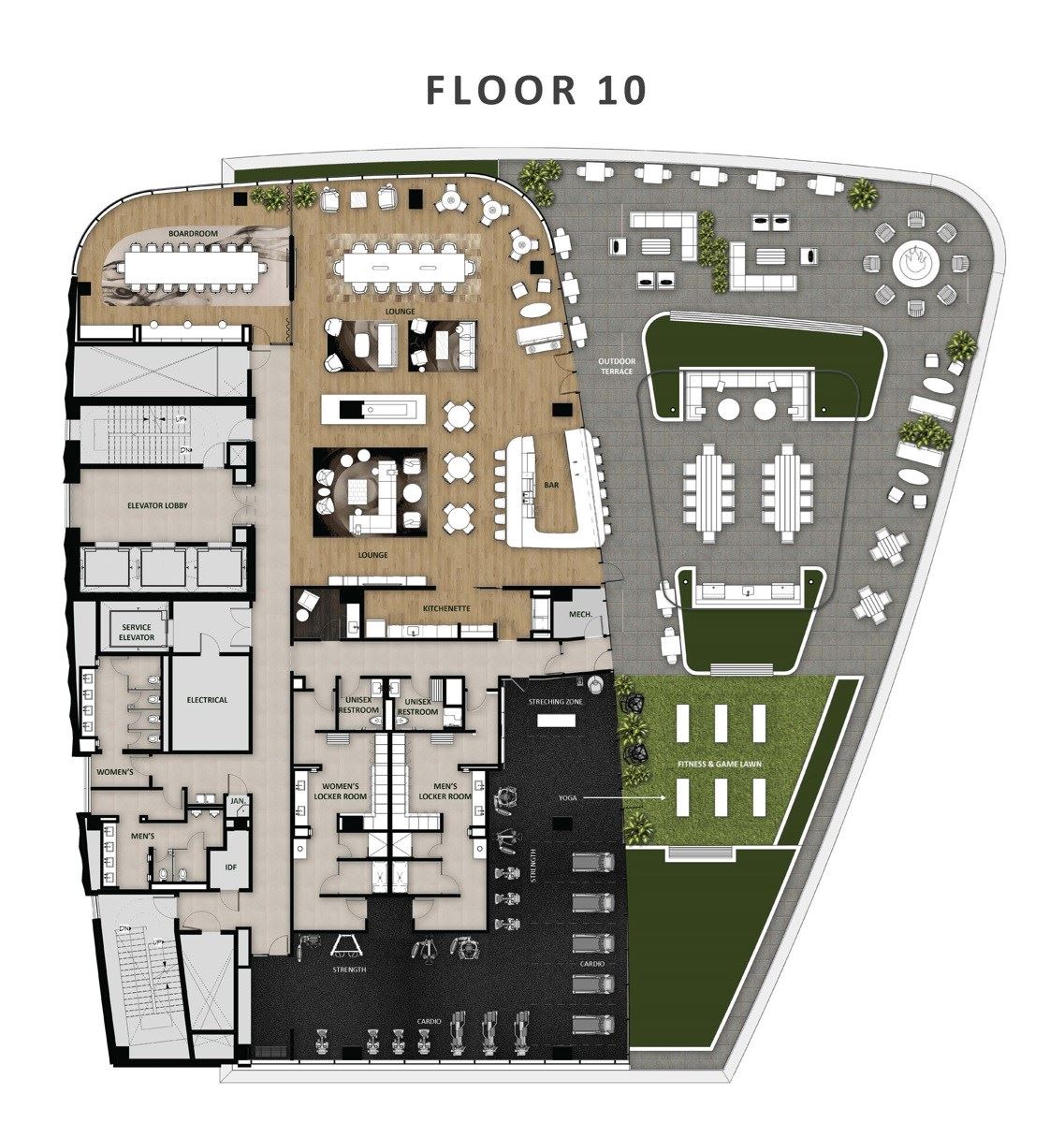
Evanston Labs 10th floor by ESG Architecture & Design
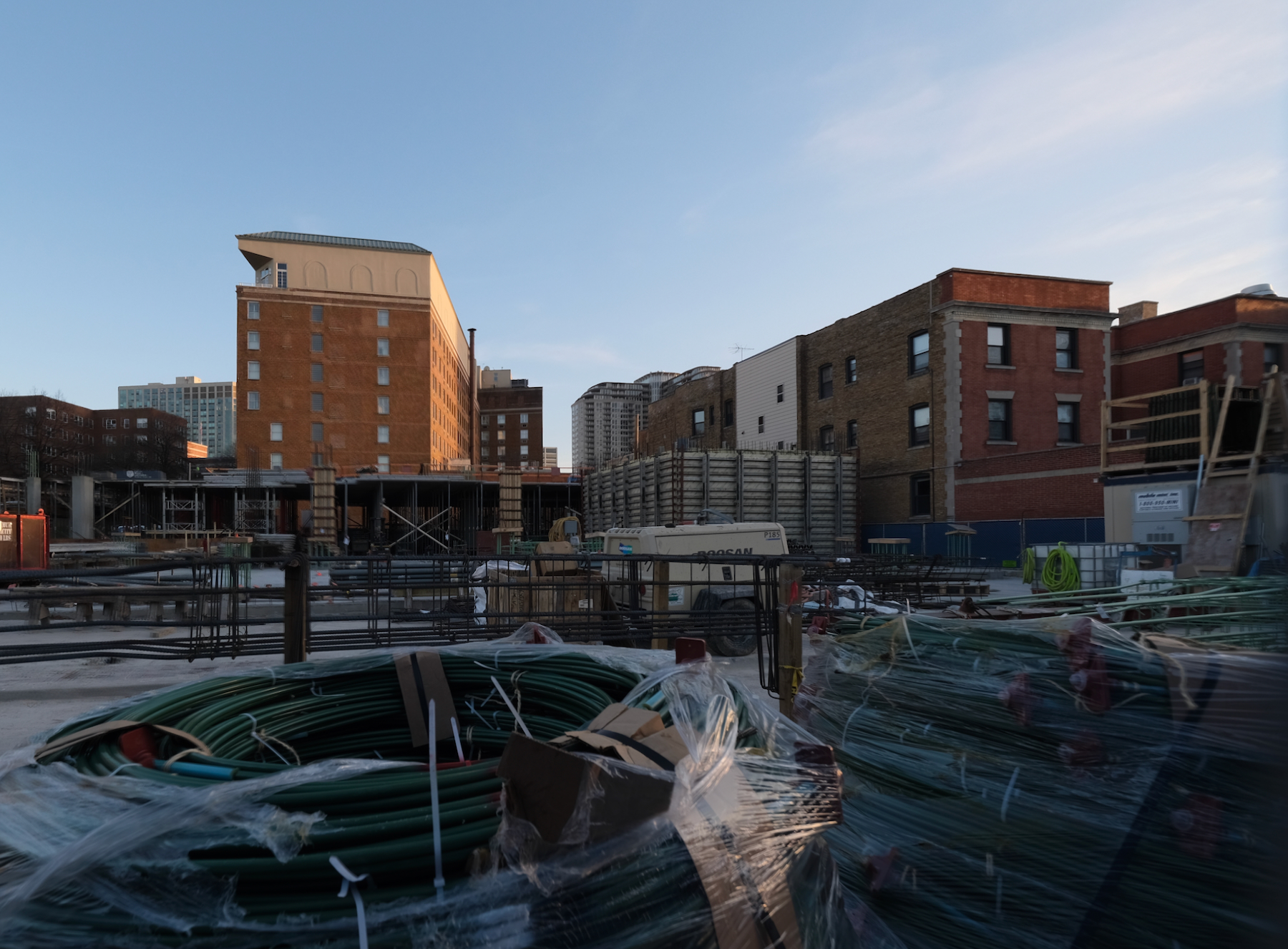
Evanston Labs. Photo by Jack Crawford

Evanston Labs. Photo by Jack Crawford

Evanston Labs. Photo by Jack Crawford
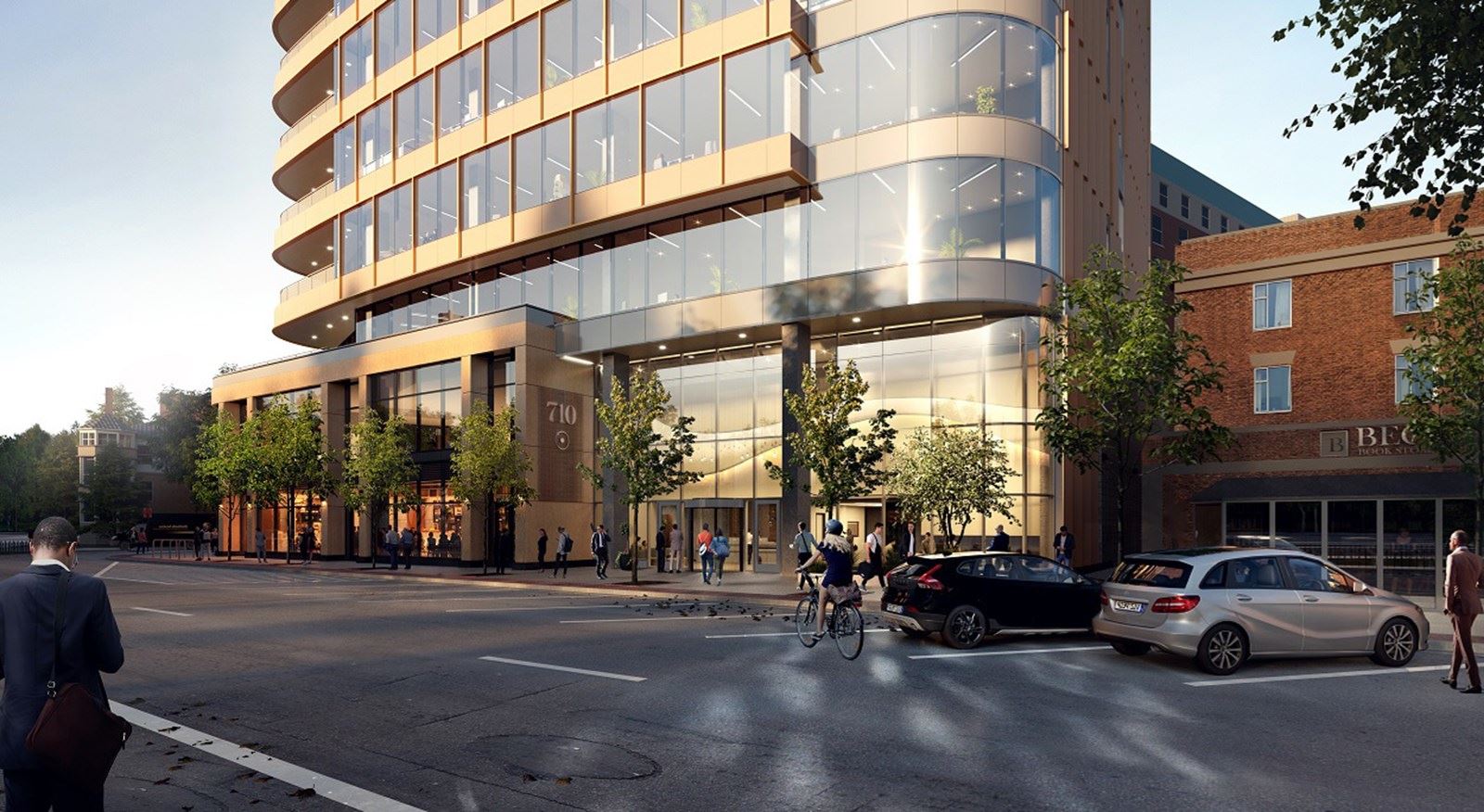
Evanston Labs. Rendering by ESG Architecture & Design
Transit accommodations will include 35 on-site parking stalls in an underground garage, more than 100 off-site spaces, EV charging stations, and an E-bike station.
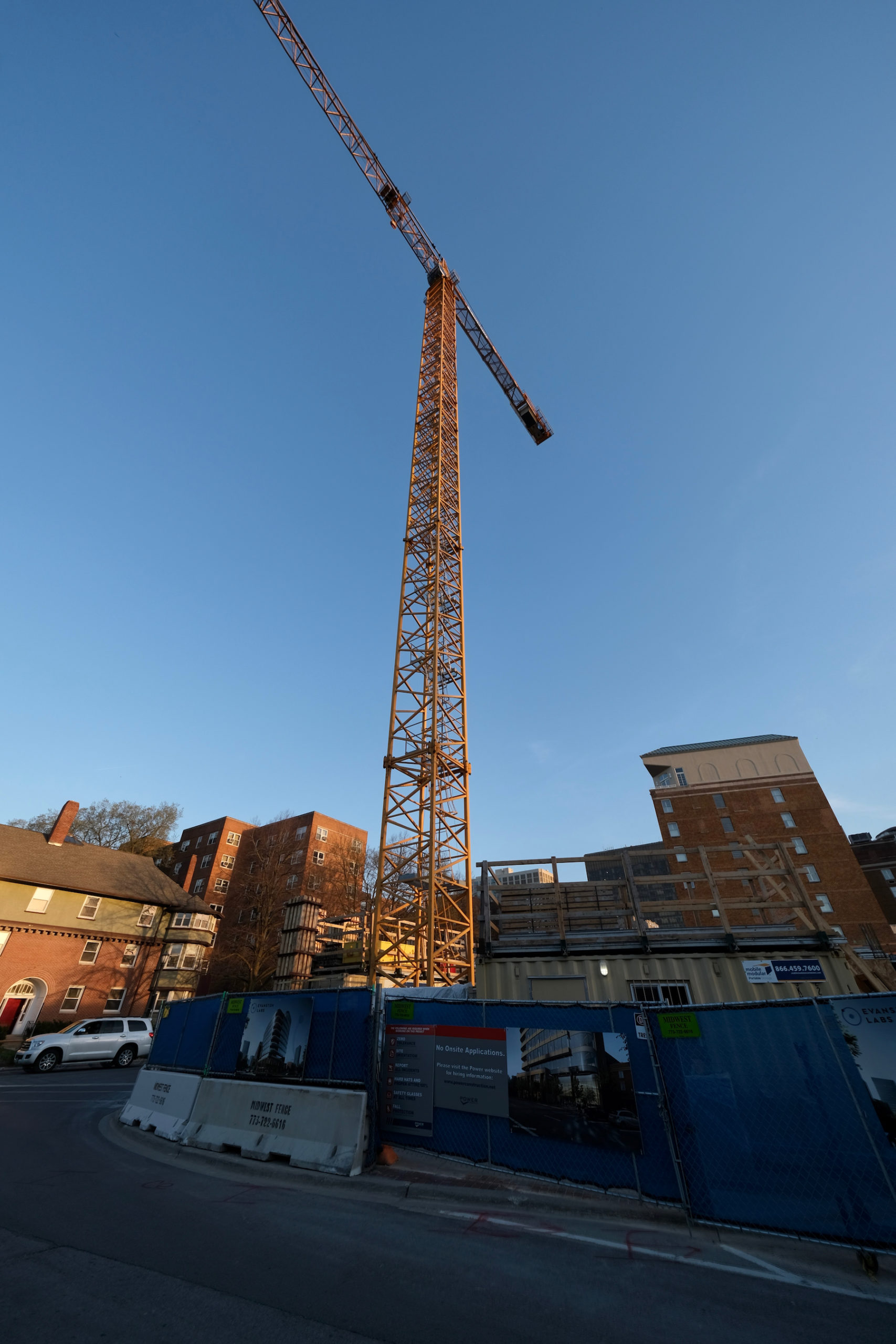
Evanston Labs. Photo by Jack Crawford
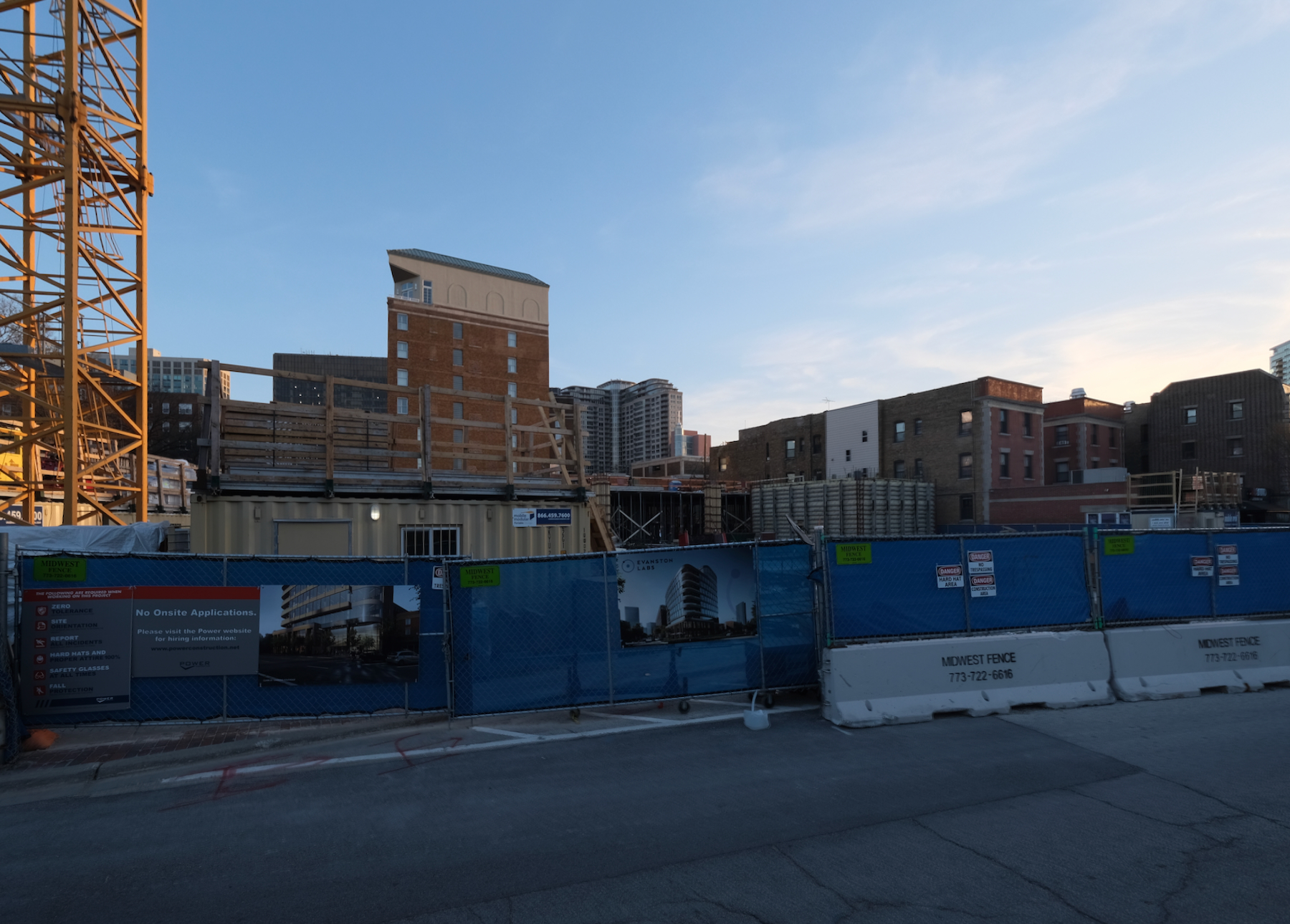
Evanston Labs. Photo by Jack Crawford
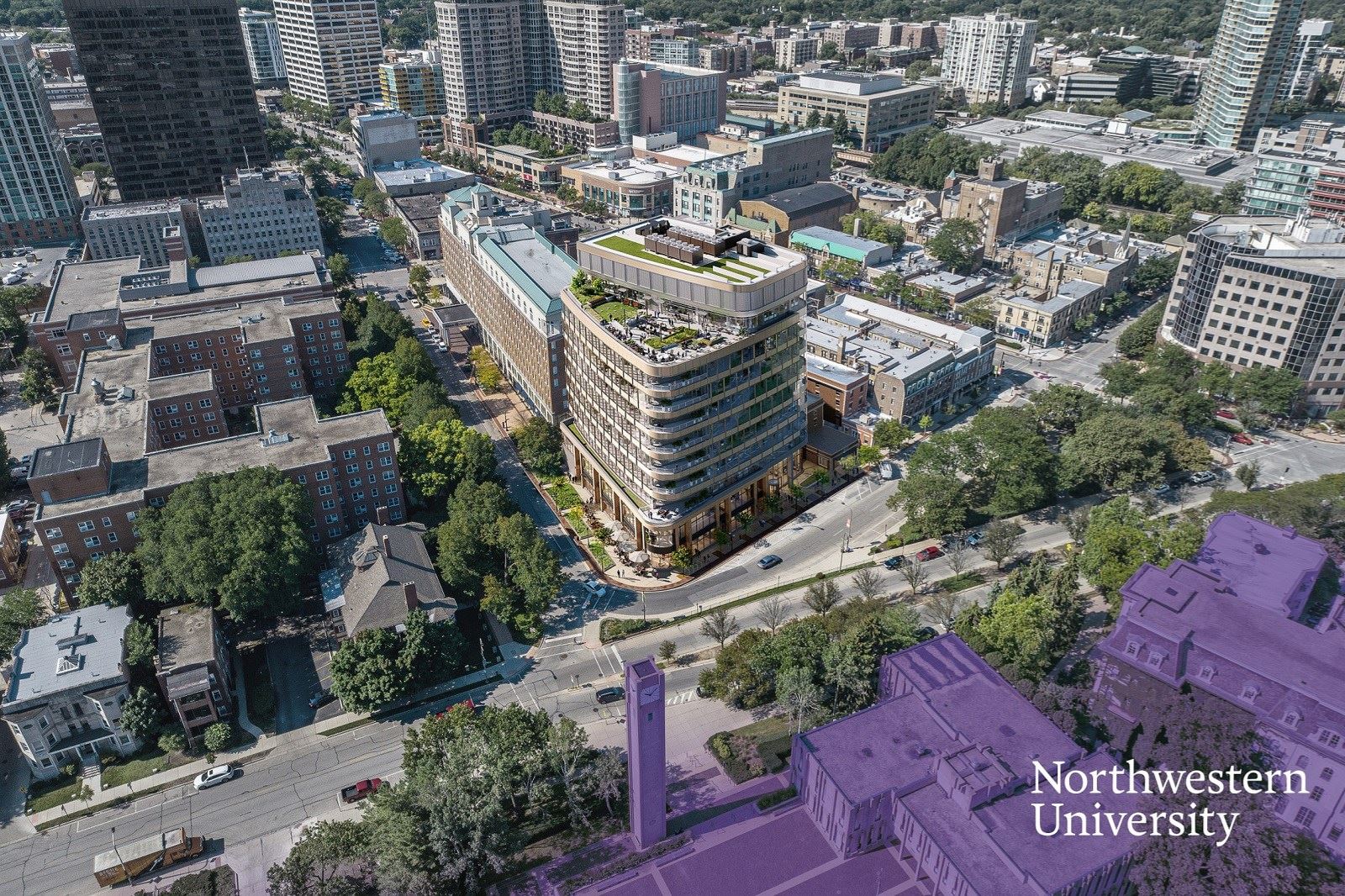
Evanston Labs. Rendering by ESG Architecture & Design
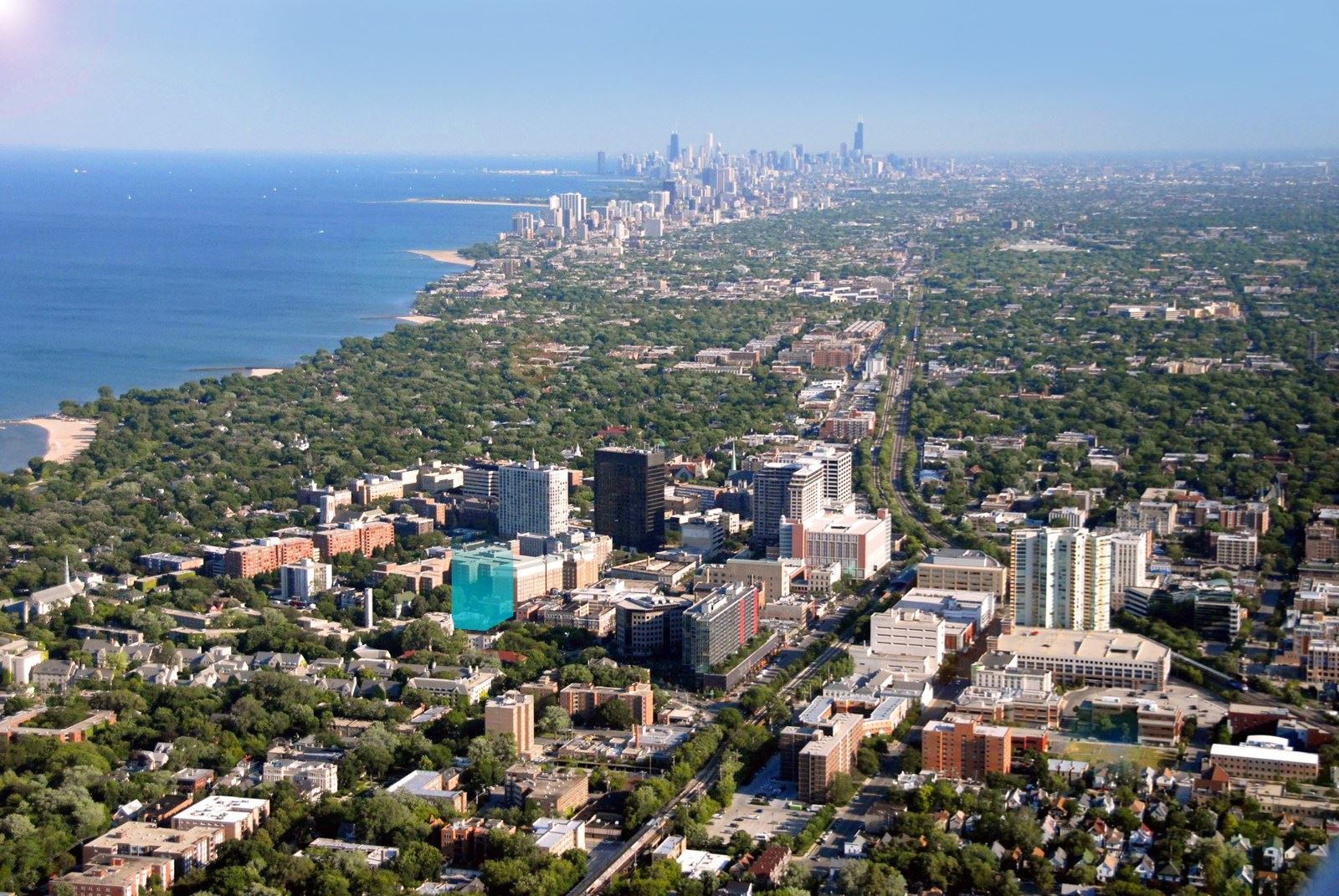
Evanston Labs. Context aerial by ESG Architecture & Design
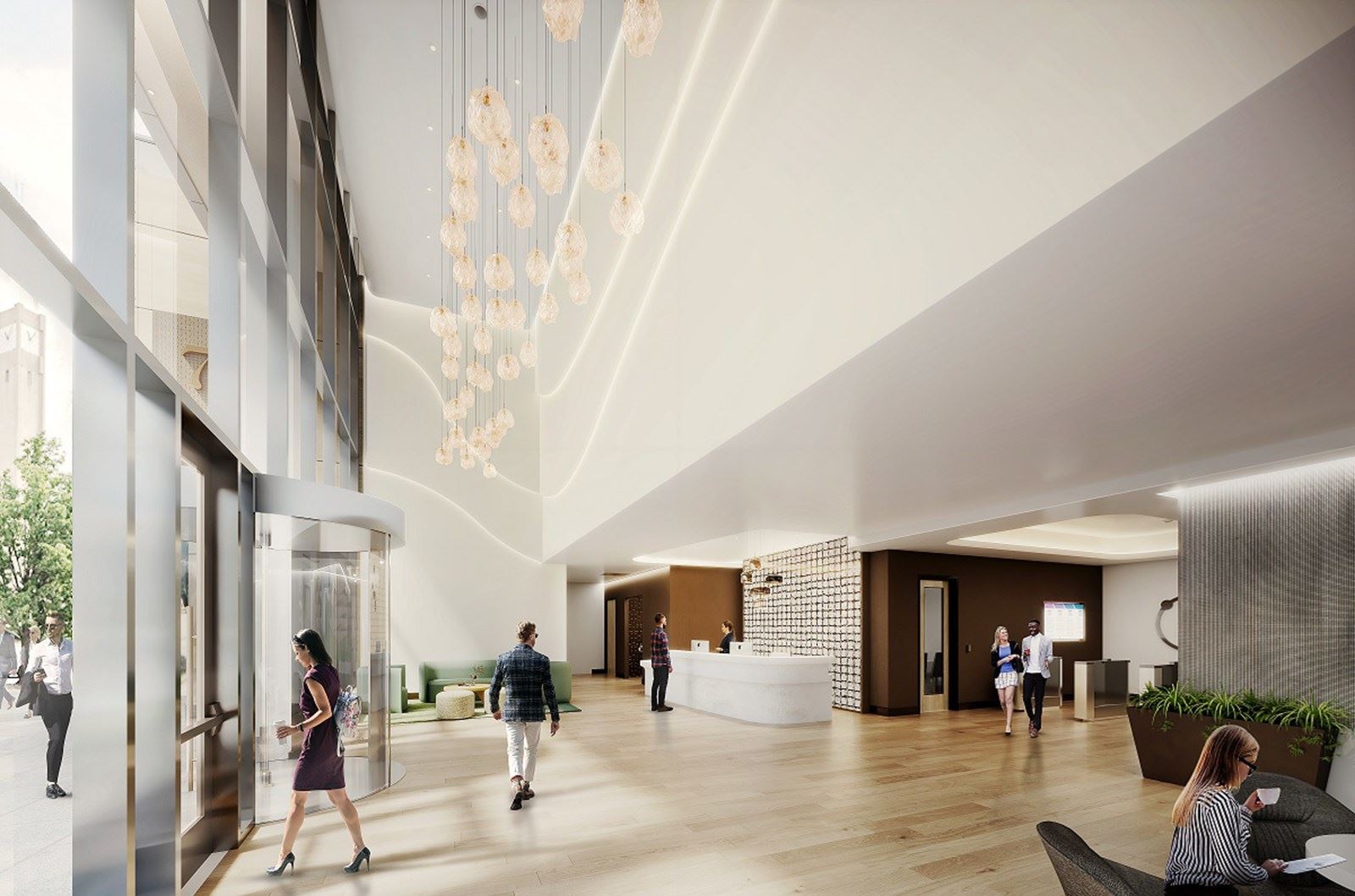
Evanston Labs. Rendering by ESG Architecture & Design
As far as public transportation options, the project will be located within walking distance of both the Metra (Davis Street/Evanston Station) and the CTA Purple Line (Davis Station). Various nearby bus lines also within walking distance include Routes 93, 201, 206, 208, 213, 250, and 422.
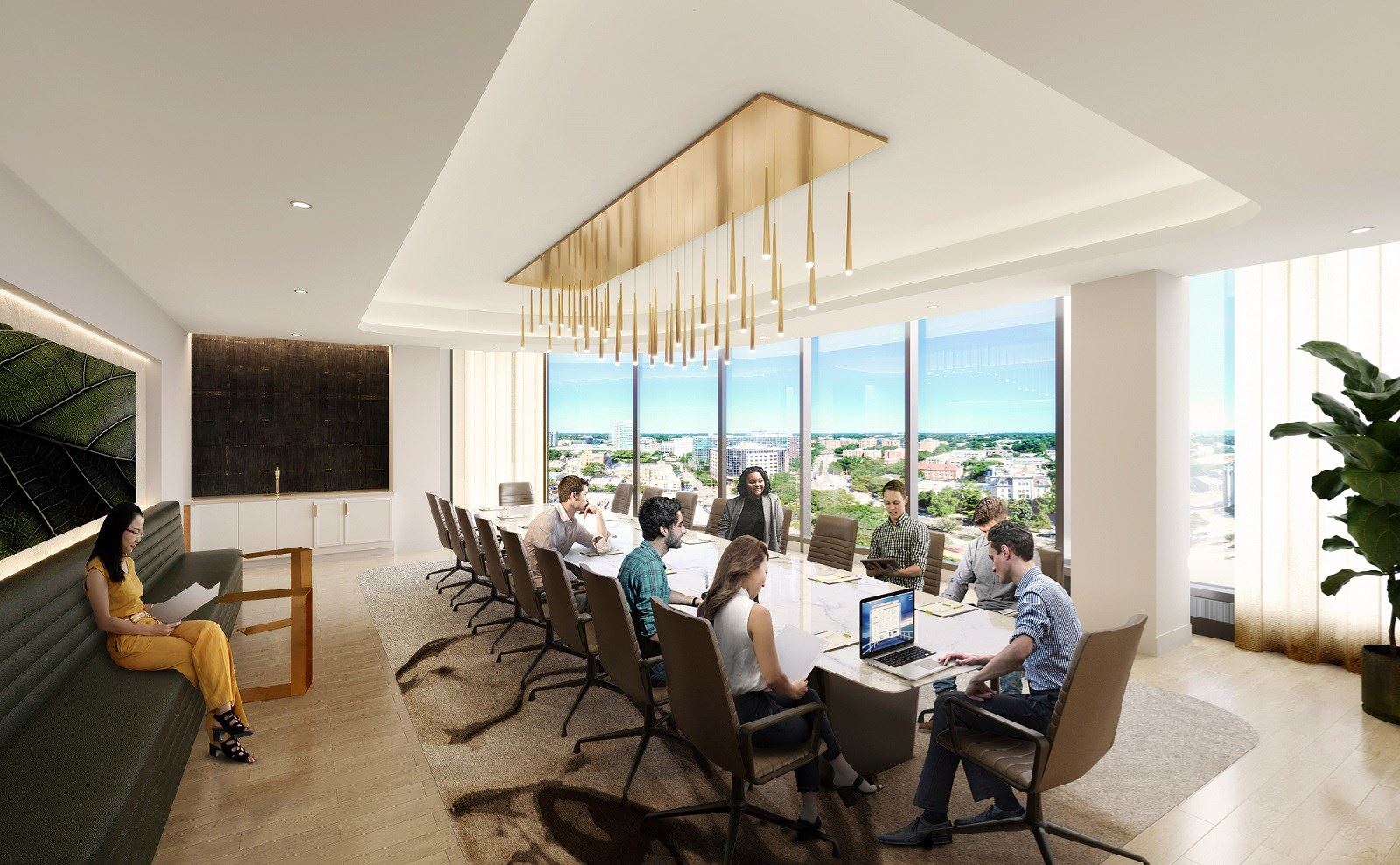
Evanston Labs. Rendering by ESG Architecture & Design

Evanston Labs. Rendering by ESG Architecture & Design

Evanston Labs. Rendering by ESG Architecture & Design
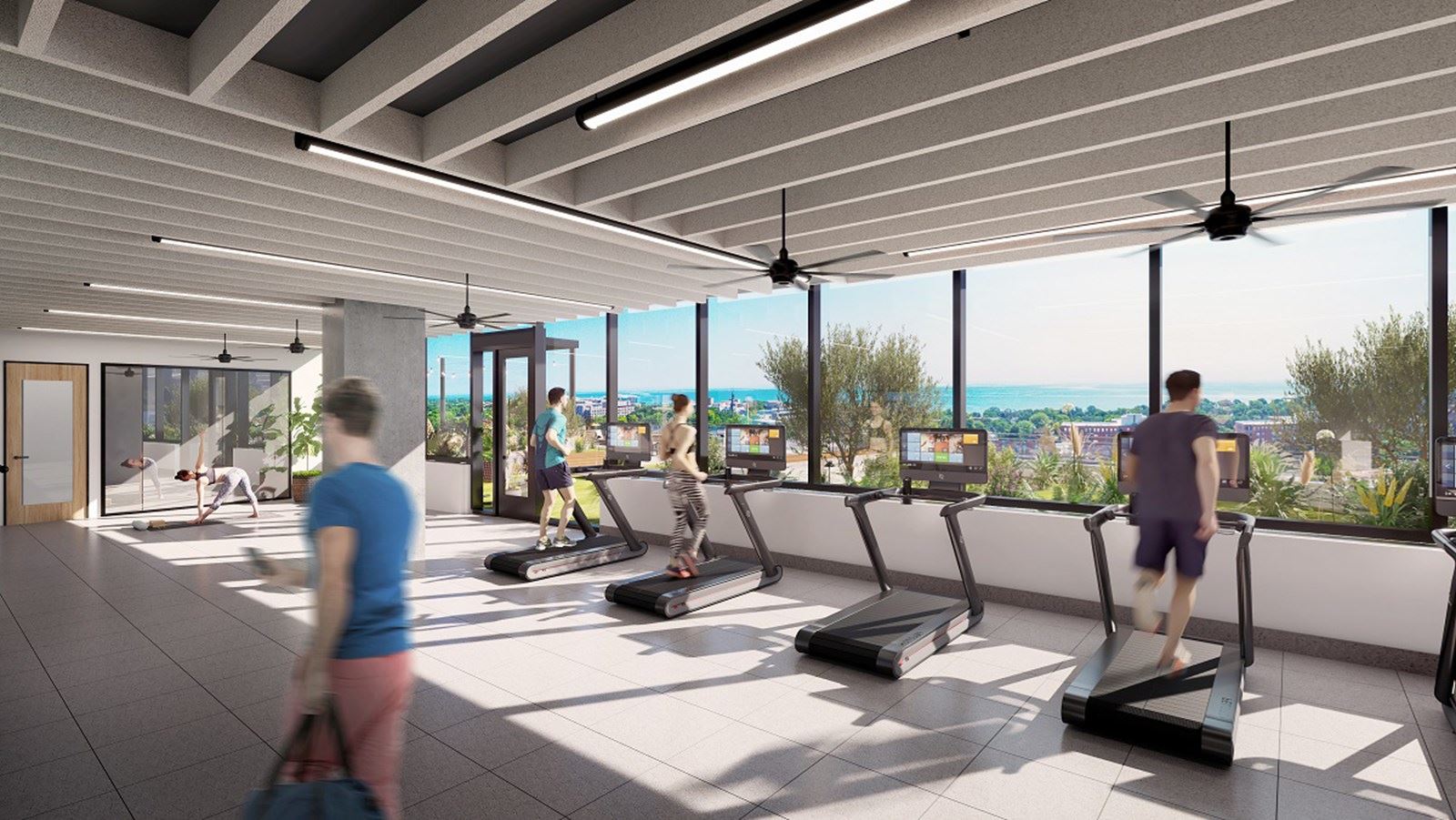
Evanston Labs. Rendering by ESG Architecture & Design
Power Construction broke ground on the project in the fourth quarter of last year. According to Evanston Labs’ website, construction is currently on track for tenant build-outs by Q4 of this year.
Subscribe to YIMBY’s daily e-mail
Follow YIMBYgram for real-time photo updates
Like YIMBY on Facebook
Follow YIMBY’s Twitter for the latest in YIMBYnews

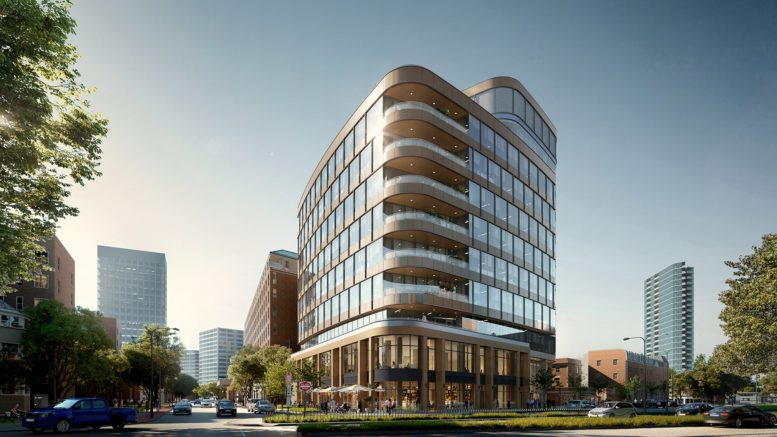
I wish YIMBY covered more of these developments in the suburbs. There’s a lot of interesting TOD going on in the area.
It is cool to see. I think with Chicago slowing down, they will be able to.
Yes trying to get out to the these other areas more often
Tenant improvements?
Yep! Basically just tenant build-outs, but also bringing their own infrastructure so it’s more of an umbrella term. I reworded that part