Digital Realty has submitted a revised proposal for a data center in South Loop at 321 E 21st Street. The new plan comes after the initial project, approved in 2014 as part of a larger Planned Development, lapsed due to the developer not completing the project before the PD approval expired.
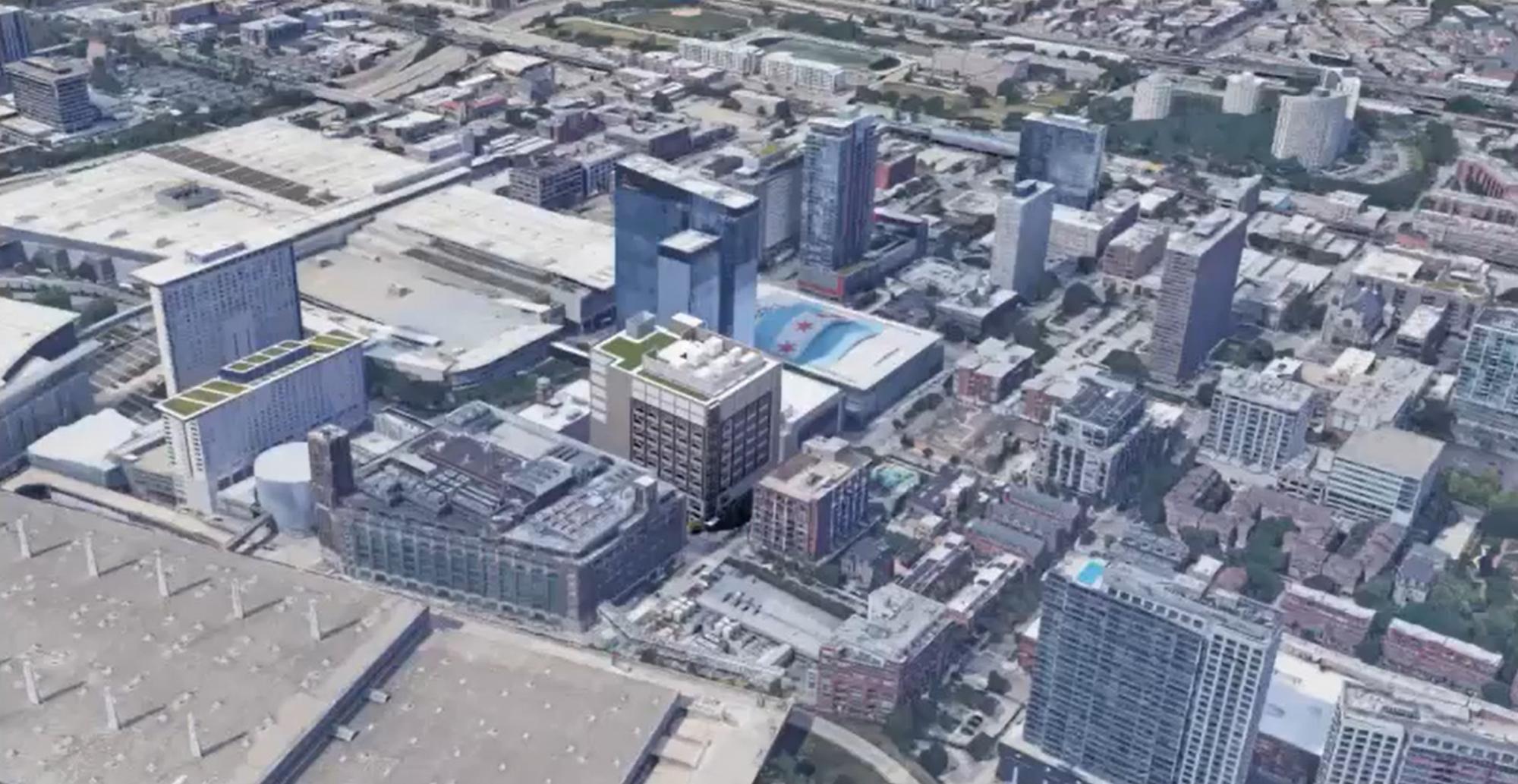
321 E 21st Street. Context image by Archideas
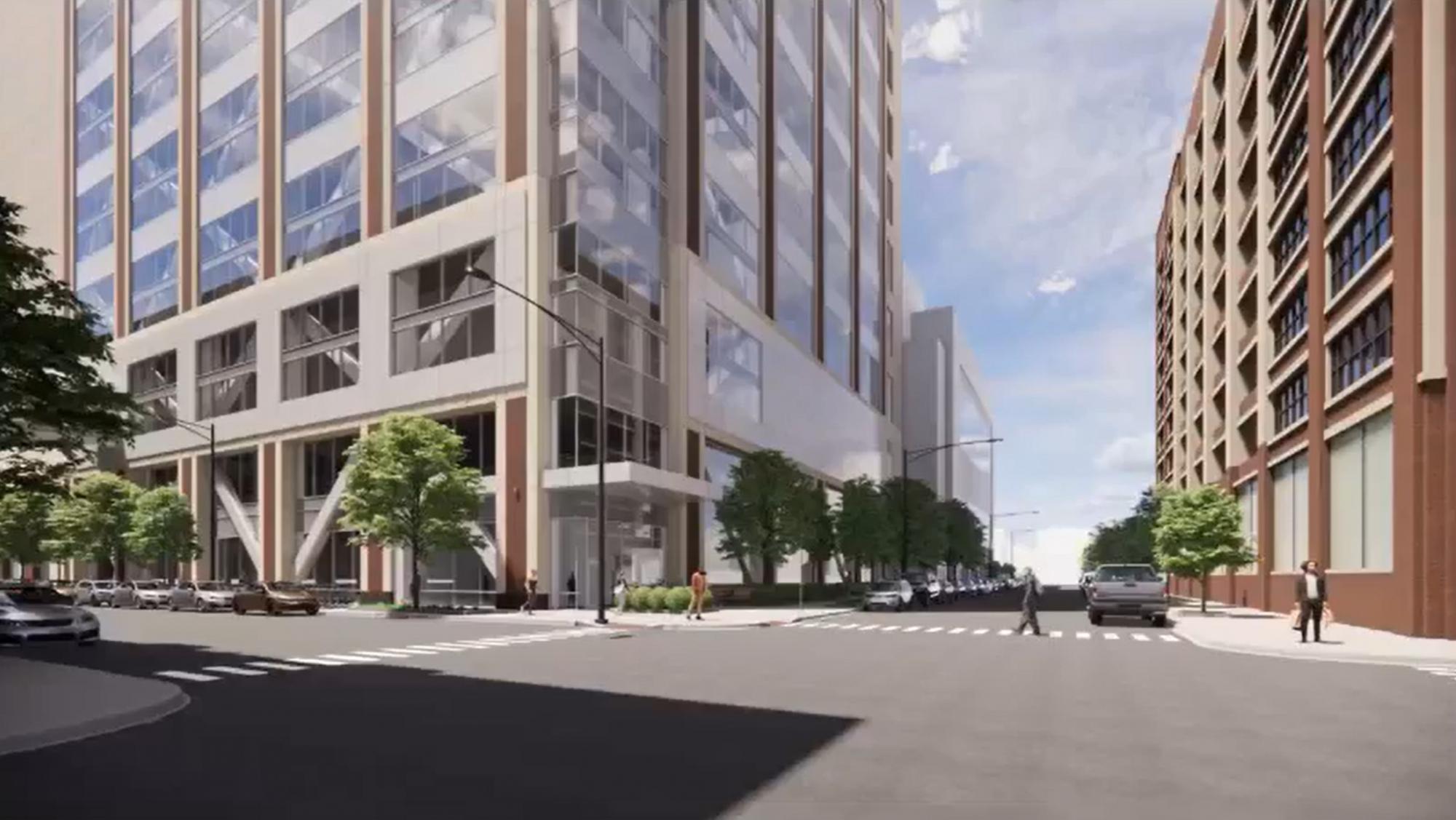
321 E 21st Street. Rendering by Archideas
Initially approved in 2014 within a broader Planned Development, the project is undergoing a second proposal round since the developer failed to construct the project before the PD approval, according to a recent article by Urbanize.
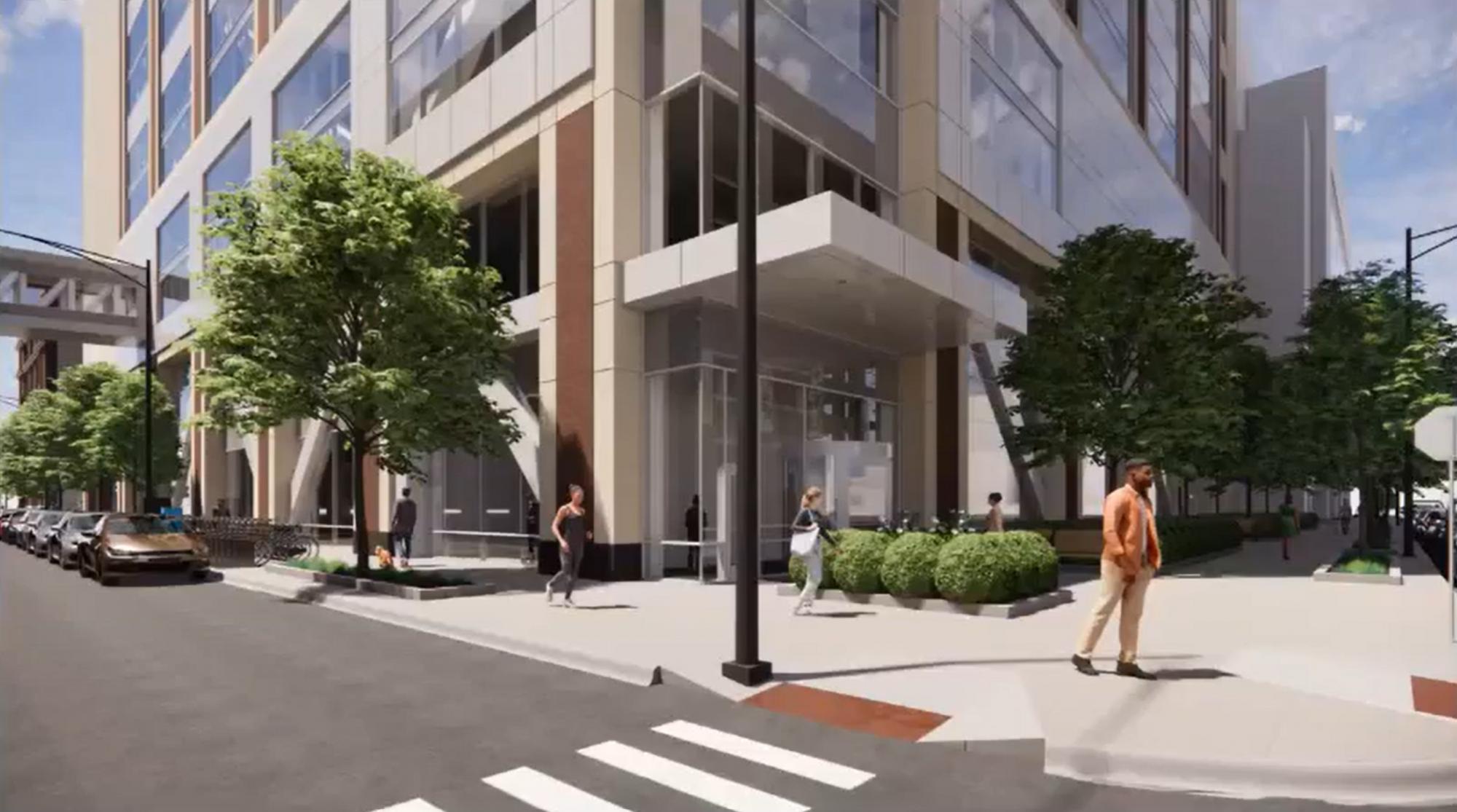
321 E 21st Street. Rendering by Archideas
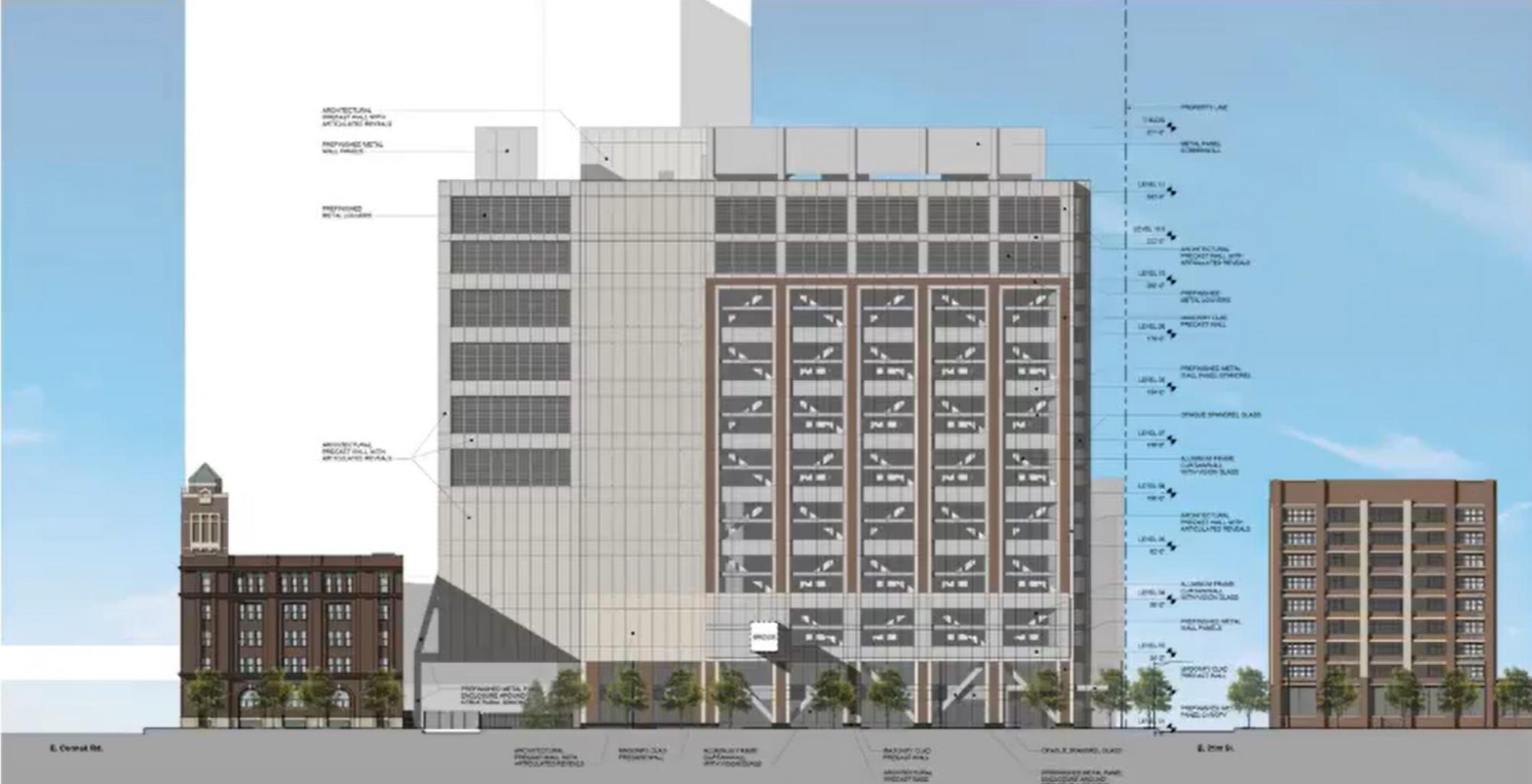
321 E 21st Street. Elevation by Archideas
The design company, Archideas, has made significant modifications to the original plan. Previously allowing for a 600,000-square-foot, 310-foot-tall edifice, the updated proposal features a 271-foot-tall building, which reduces the FAR from 10.0 to 7.0. The structure has been setback back 16 feet from E 21st Street, which opens up space for additional landscaping. The facade design primarily consists of precast with brick elements added to the panels for texture and scale, and glass curtain wall panels inserted between the precast columns.
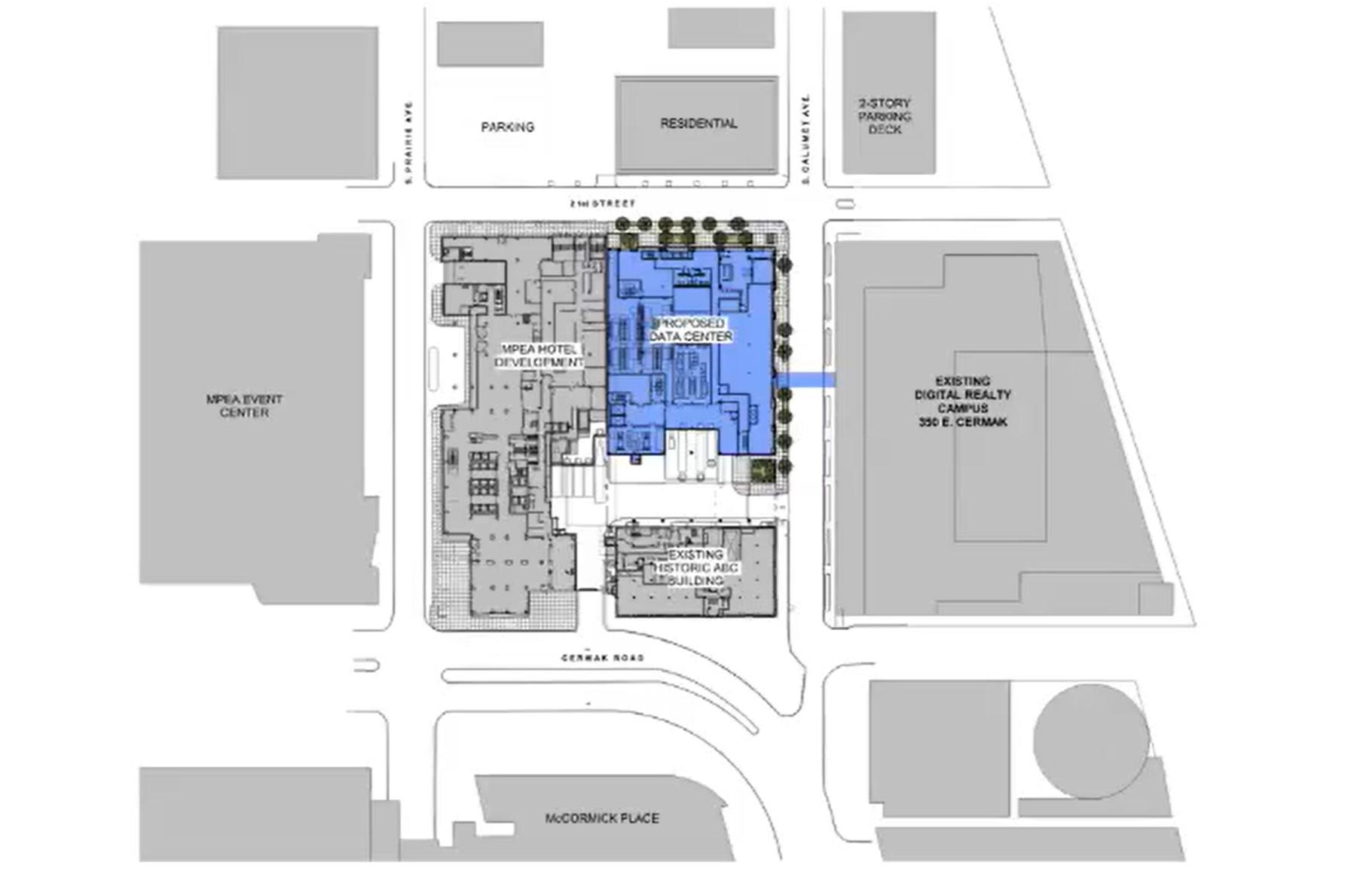
321 E 21st Street. Site plan by Archideas
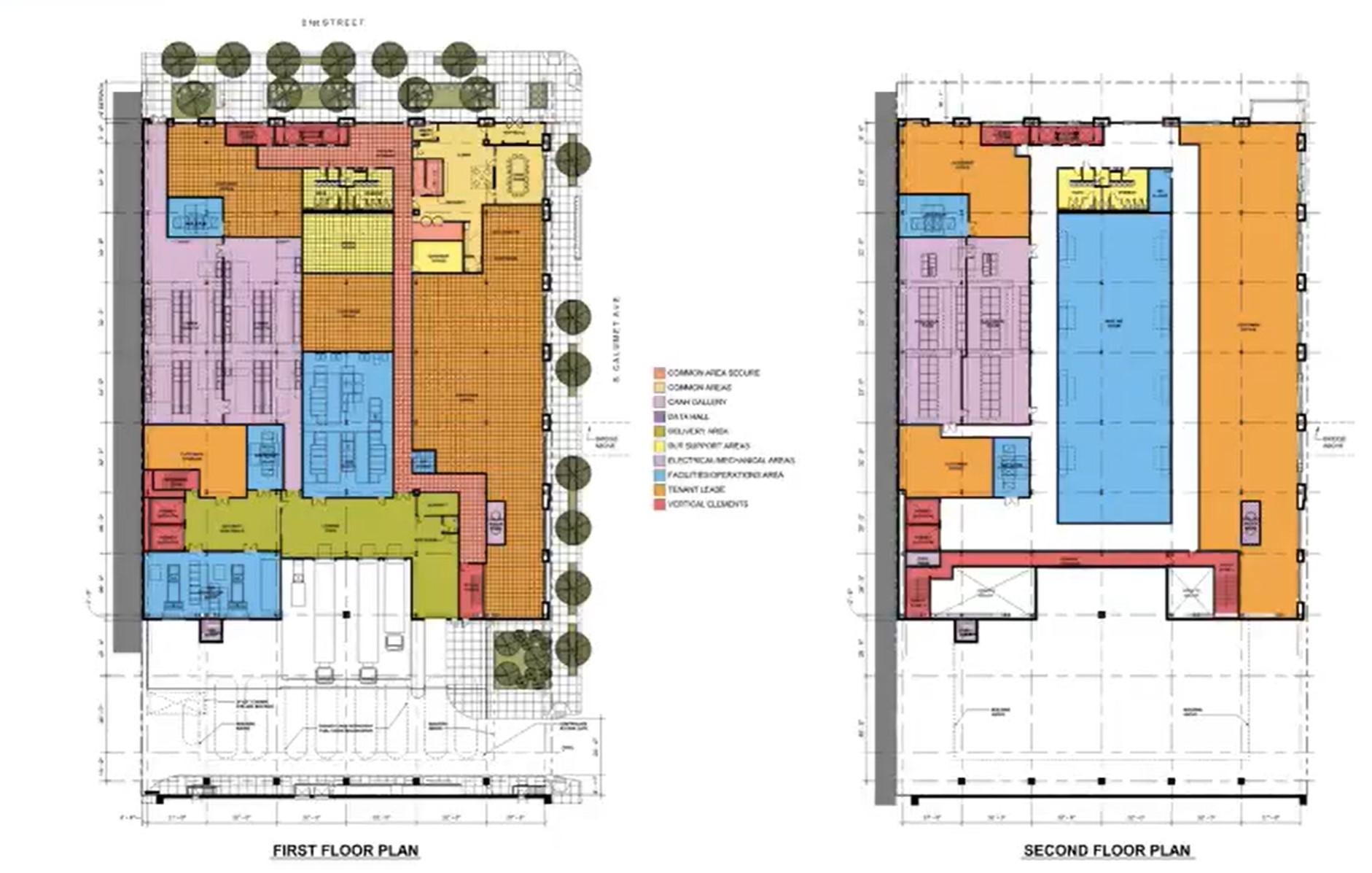
321 E 21st Street. Floor plans by Archideas
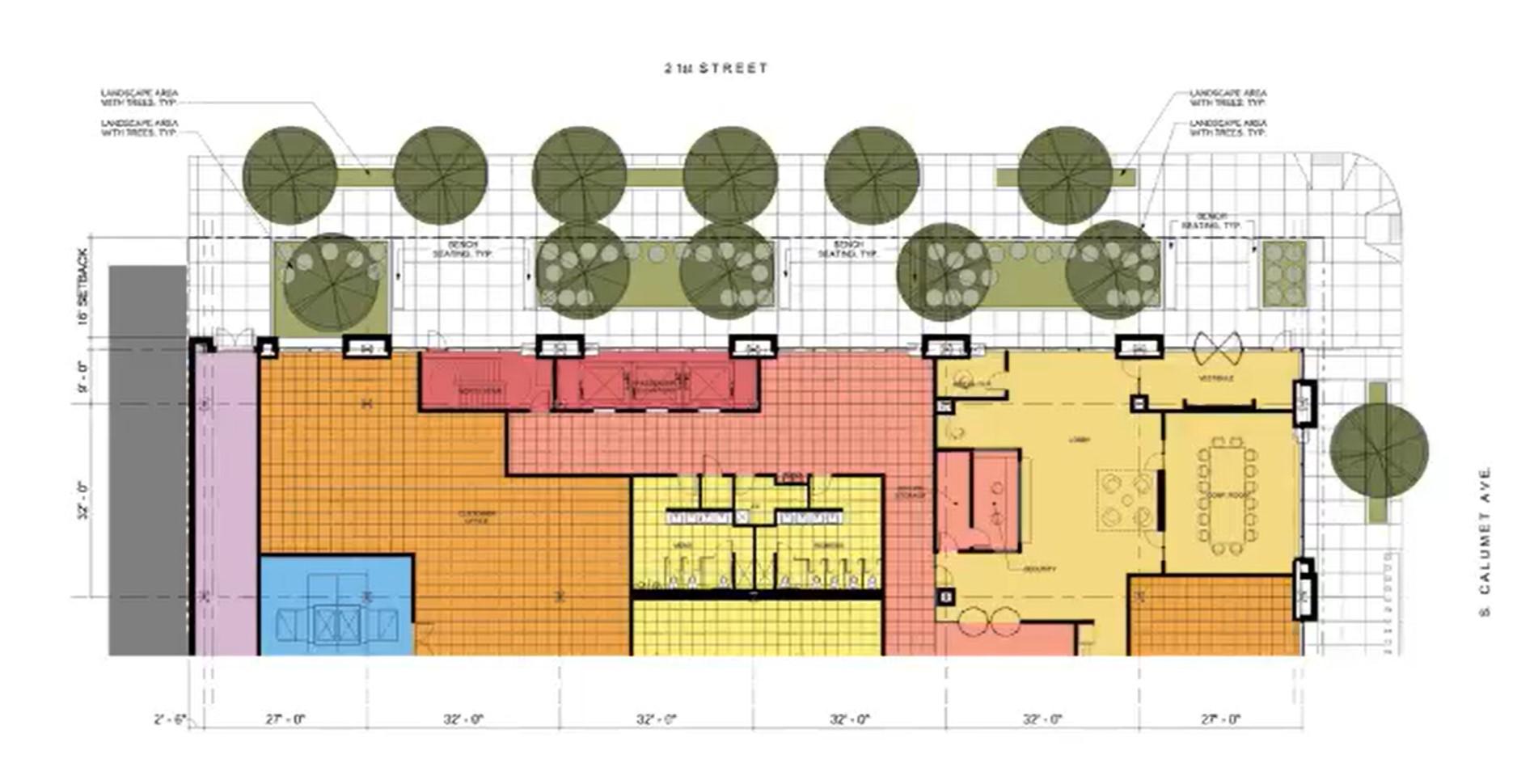
321 E 21st Street. Floor plan by Archideas
Located adjacent to Digital Realty’s operational data center at 350 E Cermak Road, the facility will be accessible from E 21st Street for tenants and employees. The ground floor will accommodate mechanical space, loading docks, and office areas, while the second floor will house additional office space. The higher floors will hold data suites, with floors three to nine containing computer rooms, server racks, electrical equipment, and cooling equipment. A suggested bridge will connect the new facility to the existing data center at 350 E Cermak Road.
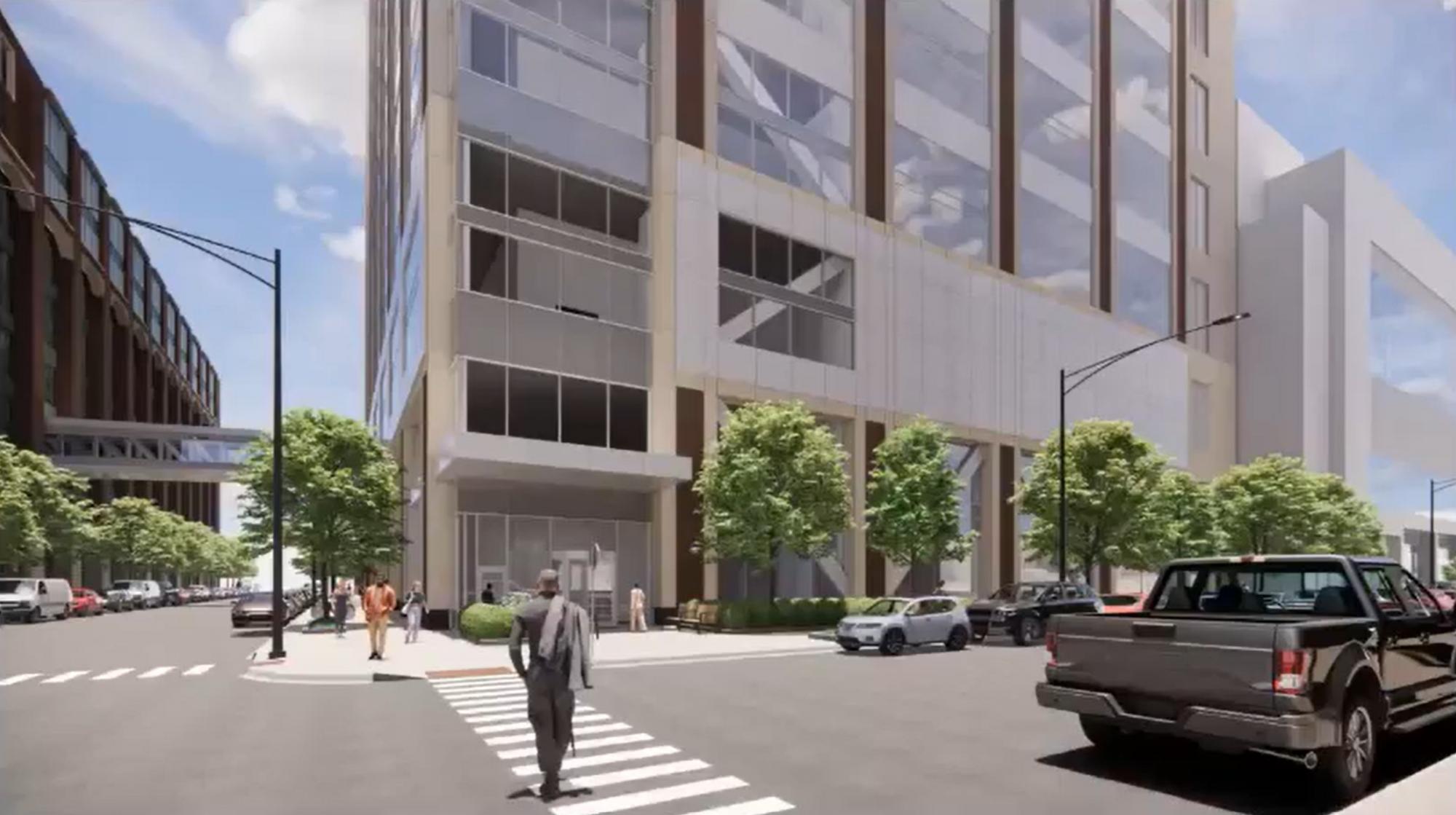
321 E 21st Street. Rendering by Archideas
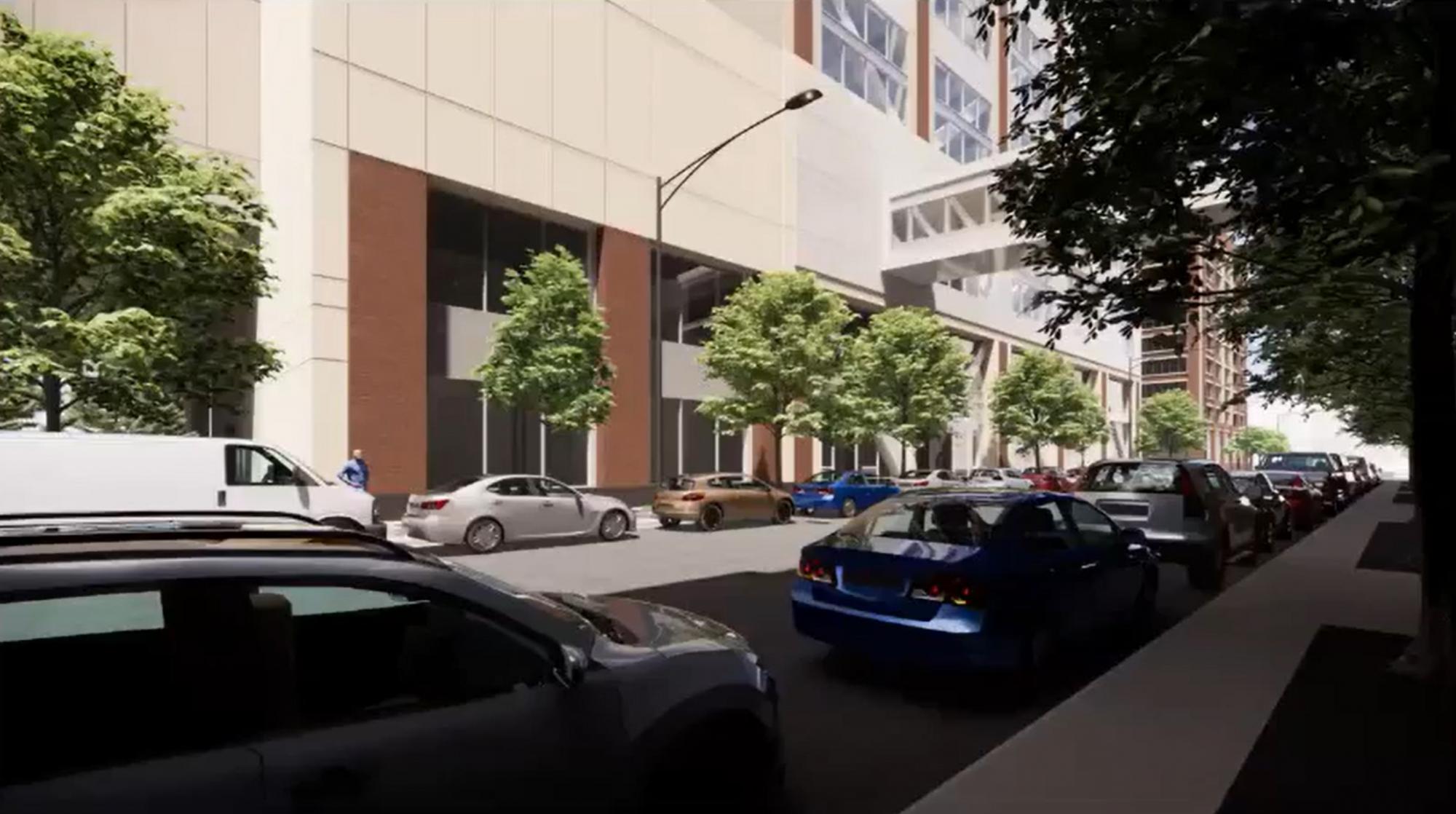
321 E 21st Street. Rendering by Archideas
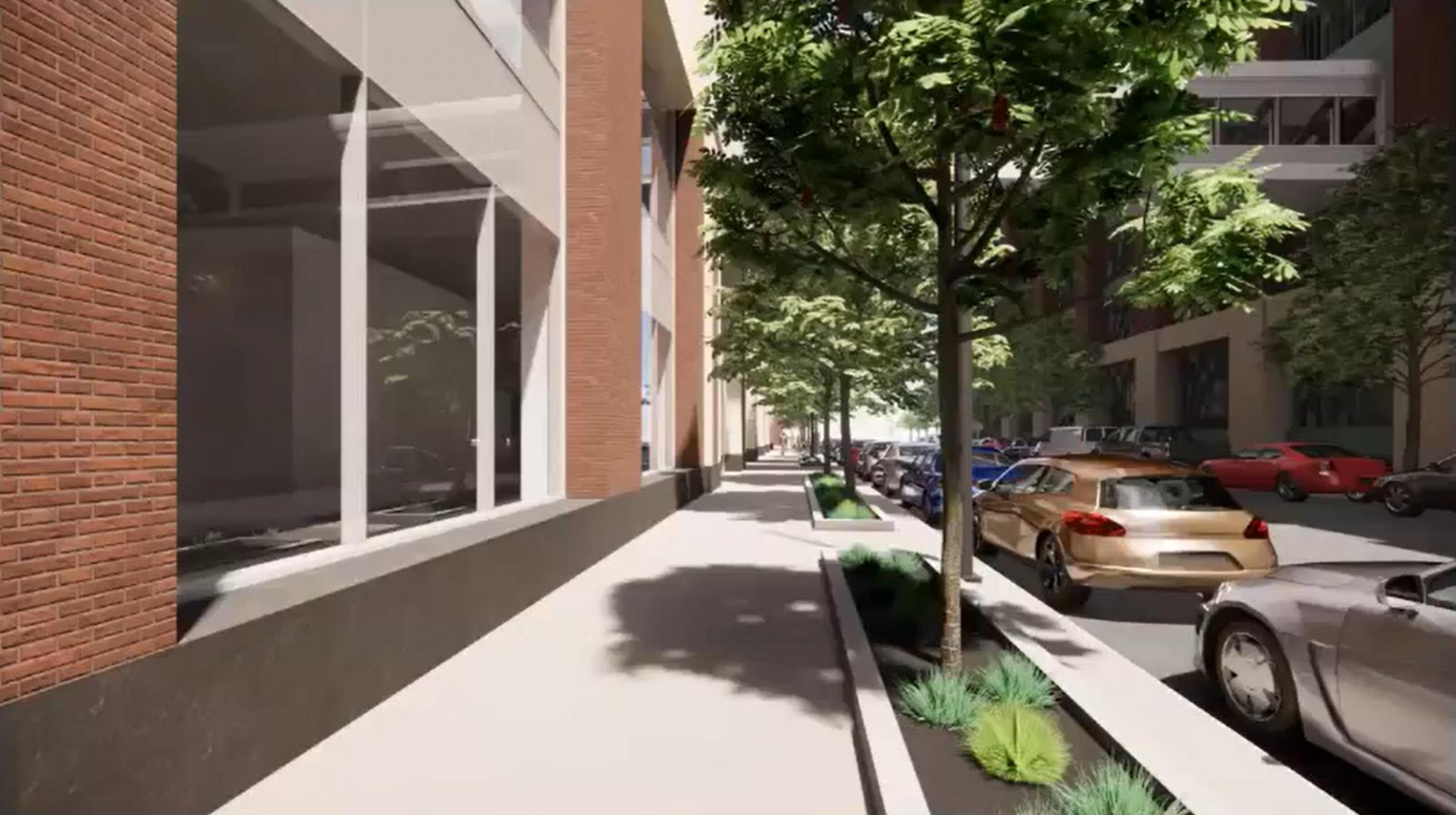
321 E 21st Street. Rendering by Archideas
Taking into account the high power consumption of data centers, Digital Realty has committed to using renewable energy sources to ensure the facility is powered 100 percent carbon-free. As the project moves through DPD’s approval process, the developer aims to secure approvals from the Chicago Plan Commission, Committee on Zoning, and City Council in the coming months.

321 E 21st Street. Elevation by Archideas
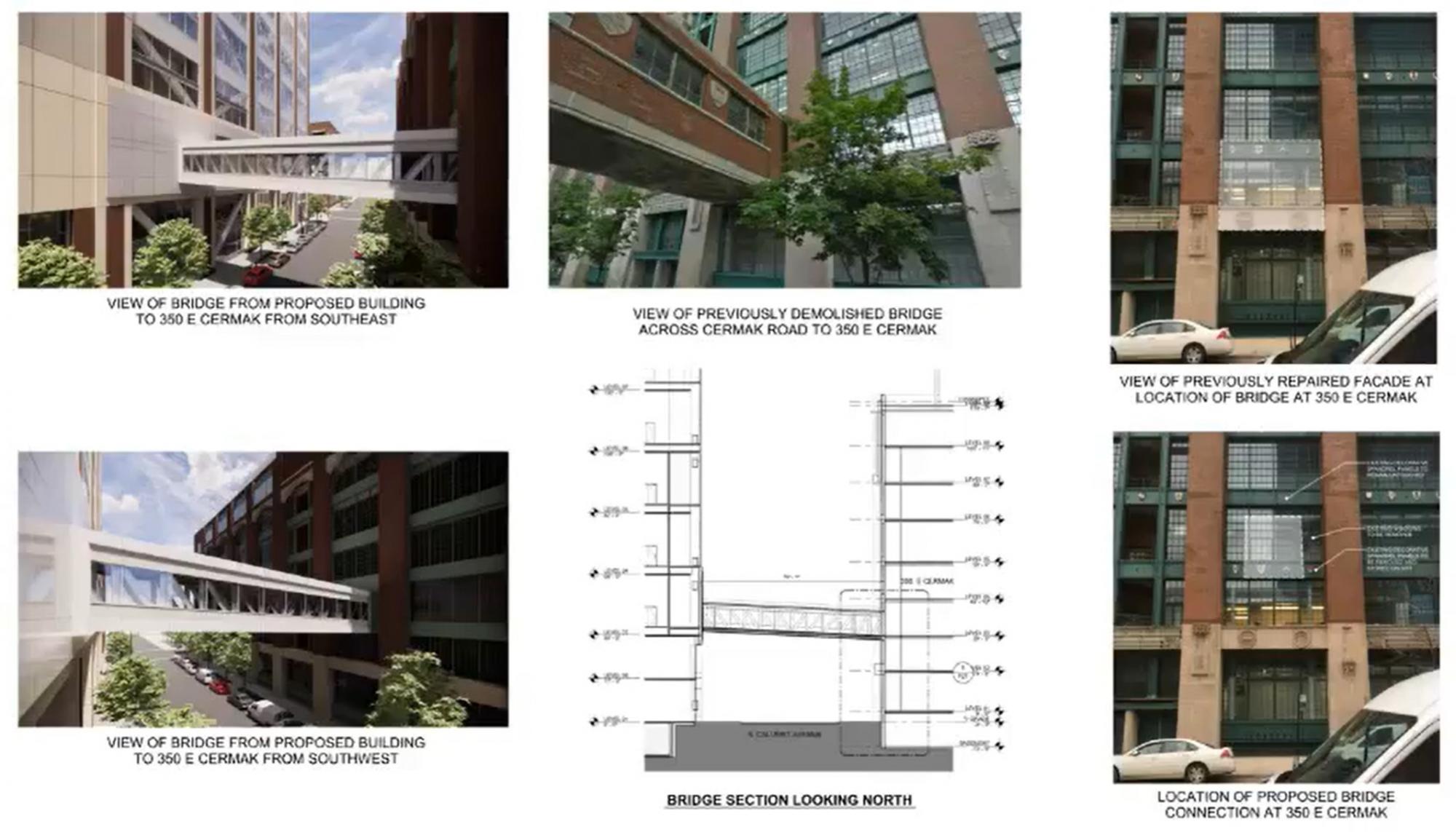
321 E 21st Street. Images via Archideas
Once approved, design completion and permit acquisition will take 15 months, with construction starting in fall 2024. After a 20-month construction phase, the data center is estimated to be operational by summer 2026. The metal paneling on the third floor corresponds to the neighboring hotel and sets the pedestrian scale for the building, while the angled bracing of the building is located behind the glass facade on the east side and is visible at ground level.
Subscribe to YIMBY’s daily e-mail
Follow YIMBYgram for real-time photo updates
Like YIMBY on Facebook
Follow YIMBY’s Twitter for the latest in YIMBYnews

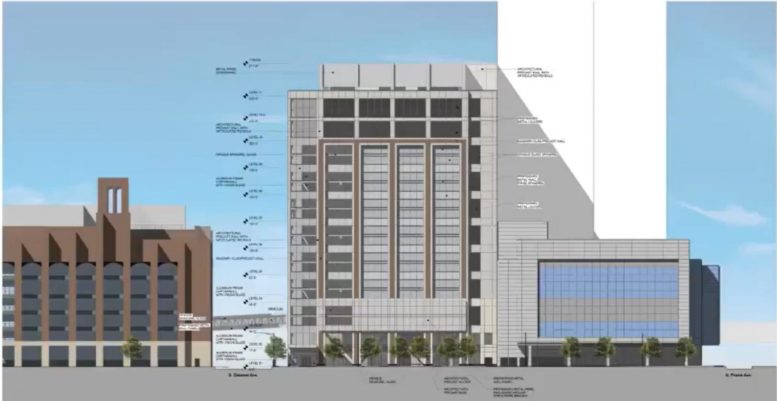
I wish there was a way to get higher resolution versions of the pictures. I couldn’t read the key on the site plan!
Why is the city pushing a developer to shrink a commercial structure in a very commercial zone? That makes no sense at all. A data center is a good thing for the city – it employs people, it provides close by data access (which is important) for Chicago businesses, it’s a plus for the city’s business environment overall. Data centers by nature are relatively low traffic generators, so there’s little impact from it. And its neighbors are big commercial buildings and McCormick Place. There’s no reason at all to shrink it.
Dumb.
I live in the building across the street and attended the meeting with the alderwoman on this. I took screenshots during the call and can link higher res photos on here if links are allowed.
As to the comment regarding shrinking. As someone who lives next door, I appreciate the reduction. You are not losing out on a lot of the already massive floor plan for a significant about of server/storage/computing space. And You’re having the streetscape and nearby residents a comparatively better improvement in their experience day-to-day.