A more precise completion date has been revealed for the mixed-use development at 655 W Madison Street in West Loop Gate as we take a closer look at its design. Located directly next to the Kennedy Expressway in the quickly growing neighborhood, the proposal replaces a surface parking lot with a multi-phase two-tower concept. Developer John Buck Company updated their website for the HOK– and JGMA-designed project, which will be managed by local real estate firm Madison Rose which is also in charge of One Chicago.
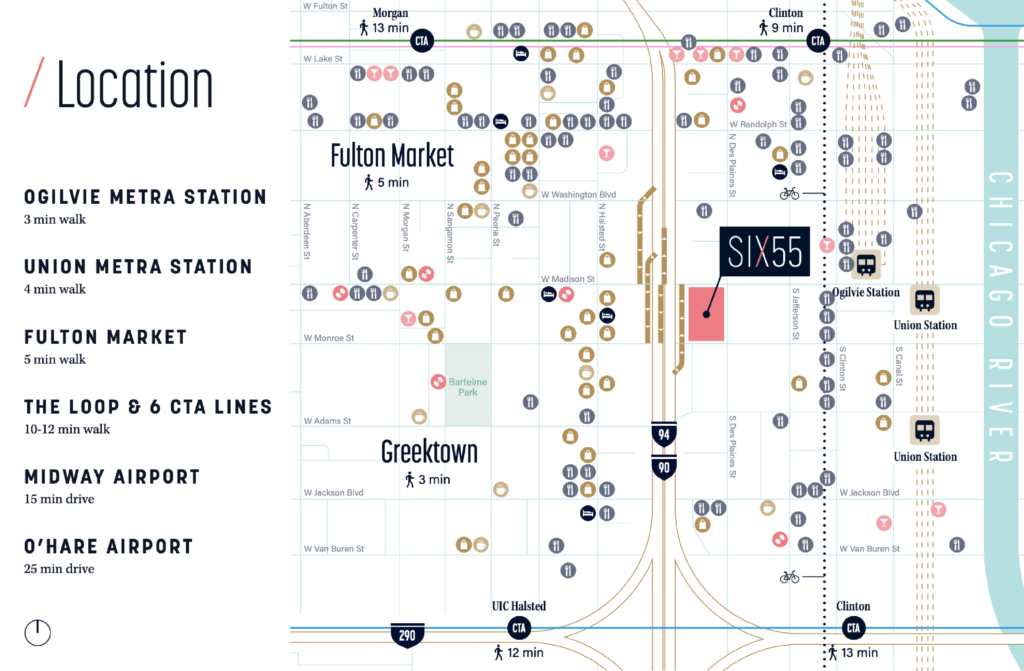
Site context of 655 Madison by HOK and JGMA
Earlier this year we covered the purchase of the site as the developer closed on a multi-year deal which depended on the city’s approval of the project. Although it has yet to be fully approved, the John Buck Company is proceeding with the $53 million purchase. Split into two towers connected by a single podium, the overall completed proposal will deliver 1.5 million square feet of space built over multiple phases as tenants sign leases.
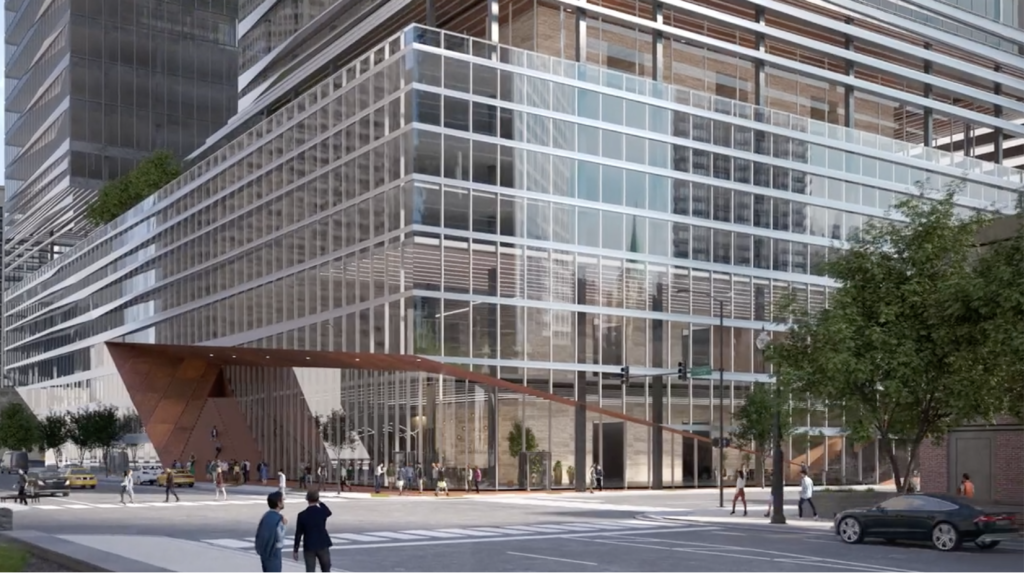
Rendering of 655 Madison’s podium by HOK and JGMA
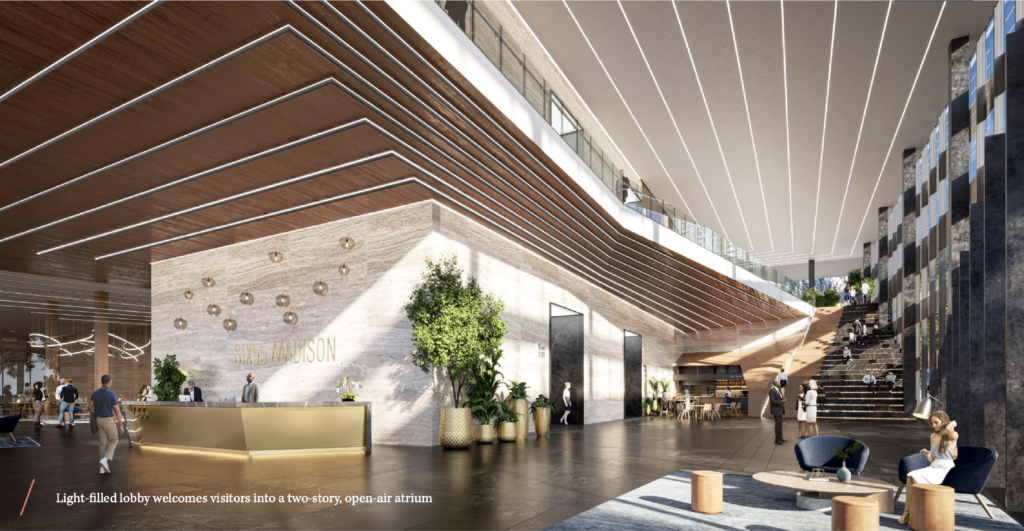
Rendering of 655 Madison’s lobby by HOK and JGMA
Podium
The six-story podium will be built as part of the first phase and boast a large multi-level lobby accessed from an inset entrance accented by an angled copper-clad frame, this will hold a set of monumental staircases that will serve as a public seating and gathering space. The second and third floors will hold various amenities including in order to create an active lower street-front, above this will be two levels of parking containing 235 vehicle spaces.
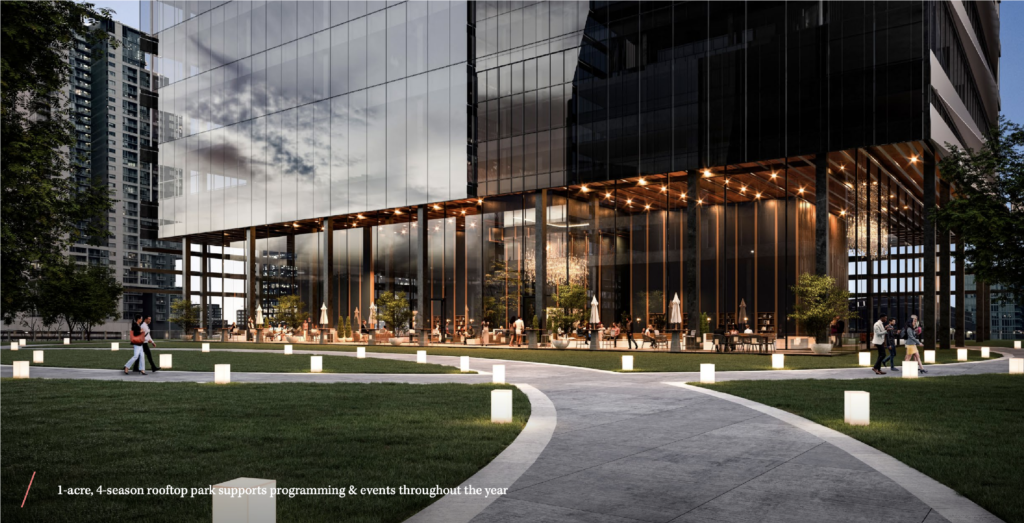
Rendering of 655 Madison’s rooftop park by HOK and JGMA
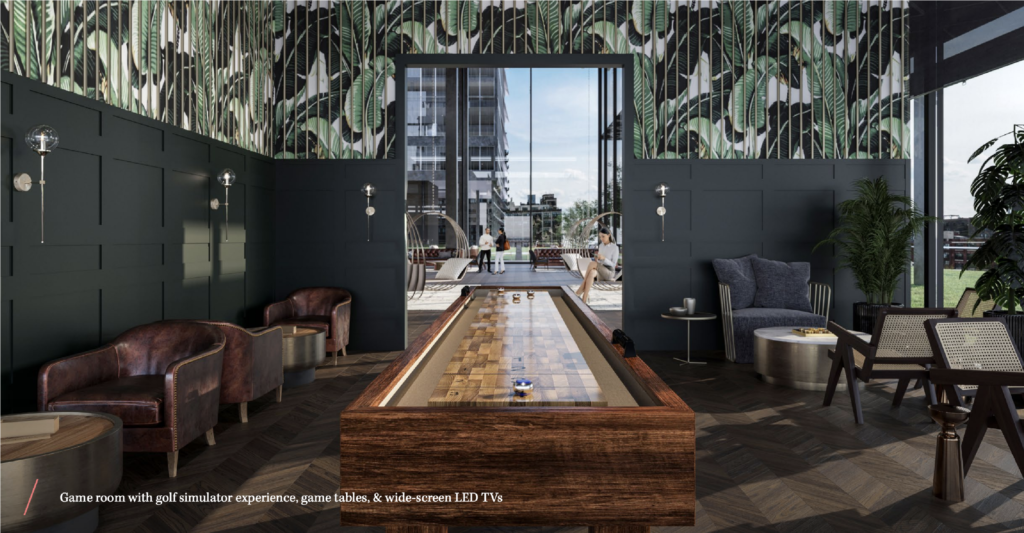
Rendering of 655 Madison’s game room by HOK and JGMA
The final sixth floor will contain a 22,000-square-foot conference center and a fitness center managed by Lulafit, overall tenants will have access to over 30,000 square feet of amenity space including a golf simulator and private bar. Above this will be a one-acre rooftop park for tenants flanked by a double height 16,000-square-foot amenity club in each tower, the four-season park will boast fire pits, walking spaces, seating areas, and plenty of landscaped green space for various types of programing.
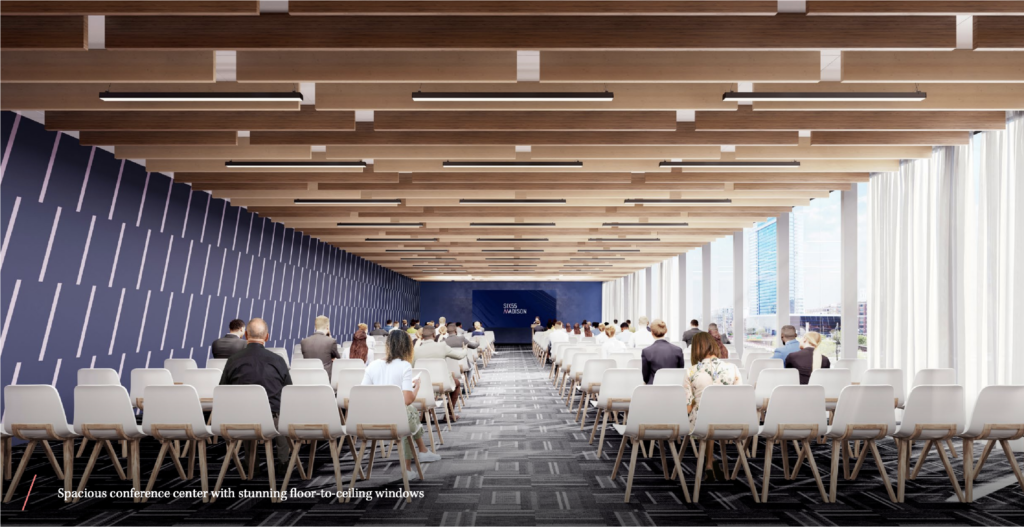
Rendering of 655 Madison’s conference center by HOK and JGMA
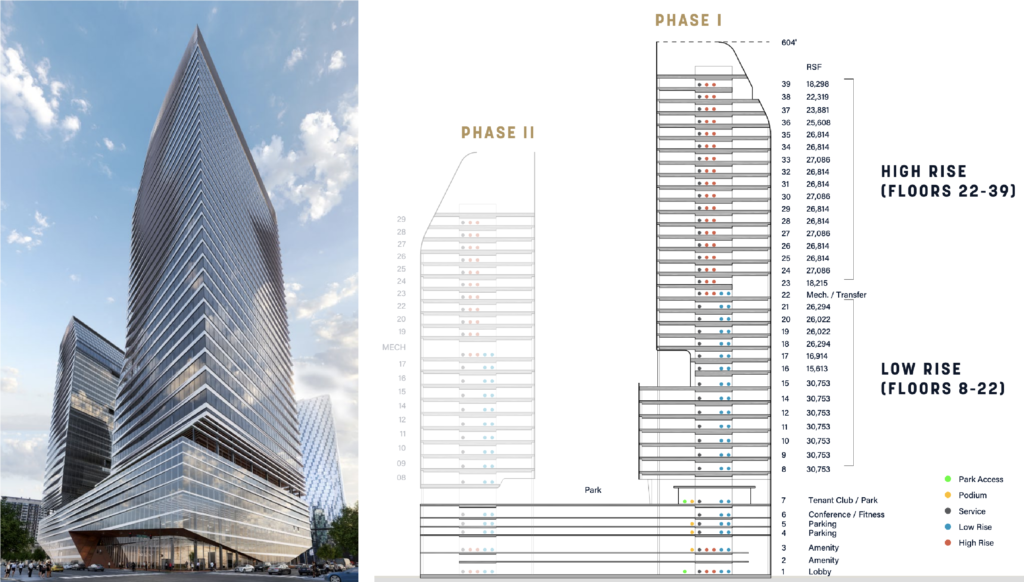
Rendering and sections of 655 Madison by HOK and JGMA
The Towers
Set to be built in two phases, the project would begin with the tallest and northernmost tower which is set to rise 39 stories and 604 feet tall containing roughly 850,000 square feet of space. The virtually column-free floors will be split into two portions made up the low-rise from floors 8 to 22 and the high-rise from floors 22 to 39, floor plates on the lower will range from roughly 31,000 square feet to 15,600 square feet with 18-foot-tall slab to slab heights. The high-rise floor plates will range from 27,000 to 18,000 square feet with 14-foot-tall slab to slab heights.
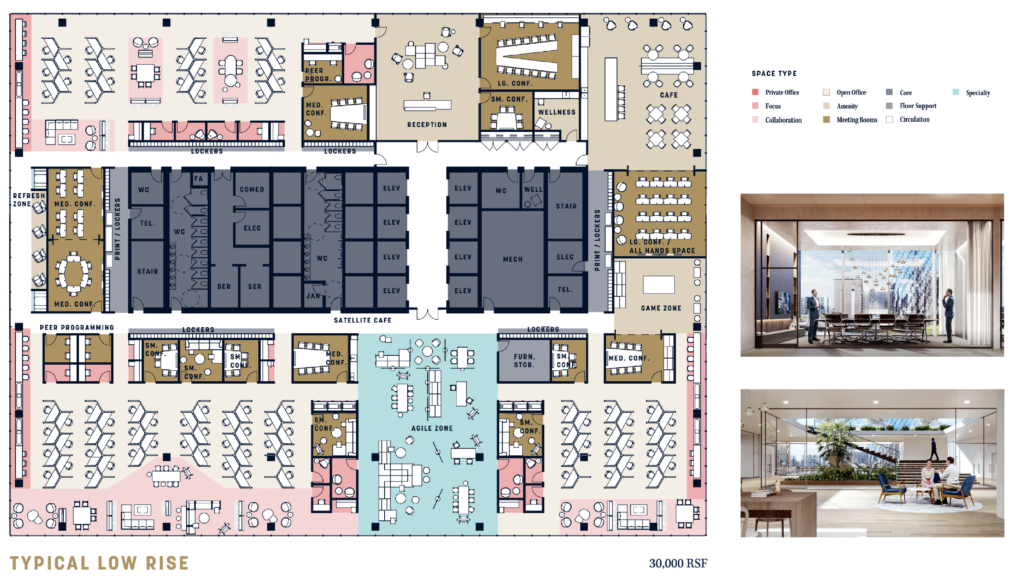
Typical floor plan of 655 Madison’s first tower by HOK and JGMA
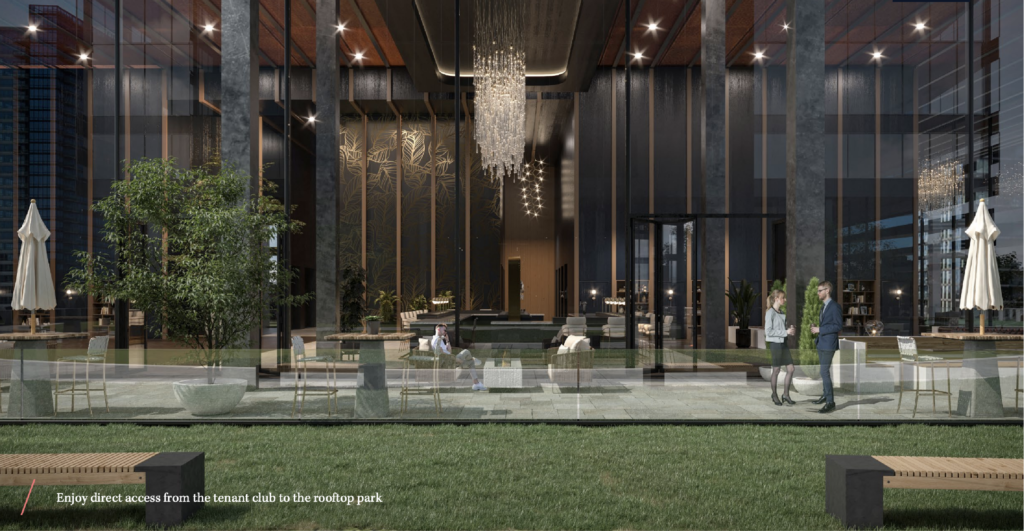
Rendering of 655 Madison’s tenant club and rooftop park by HOK and JGMA
A large communal outdoor deck will be available on floor 15 with private decks on 18, 21, 23, 26, 29, 32, and 35. Both towers will feature a relatively simple rectangle box shape that tapers in over the last five floors and crown, clad in a curtain wall system with pronounced horizontal bands that protrude out to form a wave-like facade similar to Aqua at a much smaller scale. The second phase would construct a shorter 29-story tower on the southern end of the site rising nearly 500 feet and contain 650,000 square feet of space, though not much is known on its details.
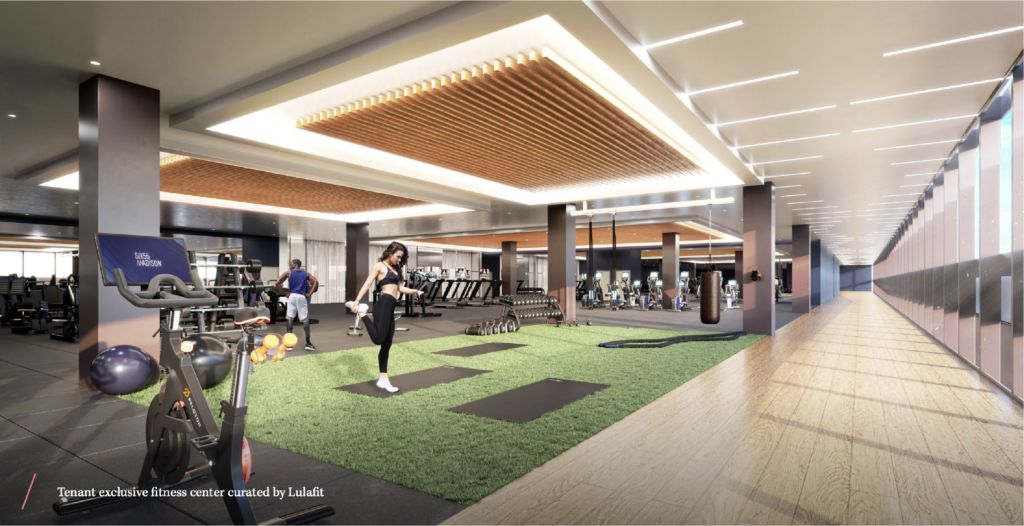
Rendering of 655 Madison’s fitness room by HOK and JGMA
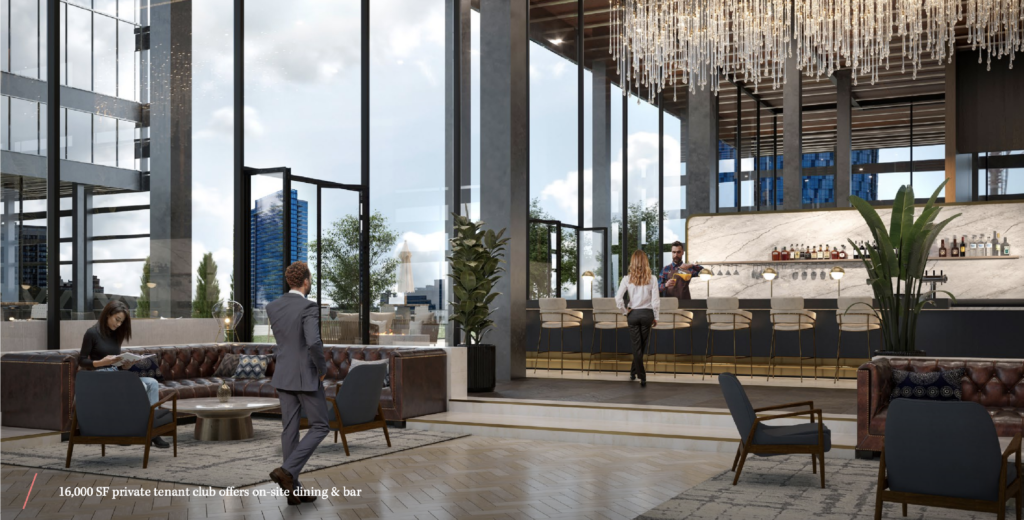
Rendering of 655 Madison’s tenant club by HOK and JGMA
Future tenants will have access to CTA Routes 1, 7, 8, 20, 28, 56, 60, 124, 126, 151, 156, and 157 as well as almost all Metra lines and the CTA Pink, Green, and Blue Lines all within a 10-minute walk. At the moment the project does not have any tenants signed on, but only 150,000 to 200,000 square feet of space will need to be leased in order to kick off construction. The developer hopes to build on the demand for new Class A office space outside of The Loop, with an updated third quarter of 2026 delivery date posted on their website.
Subscribe to YIMBY’s daily e-mail
Follow YIMBYgram for real-time photo updates
Like YIMBY on Facebook
Follow YIMBY’s Twitter for the latest in YIMBYnews

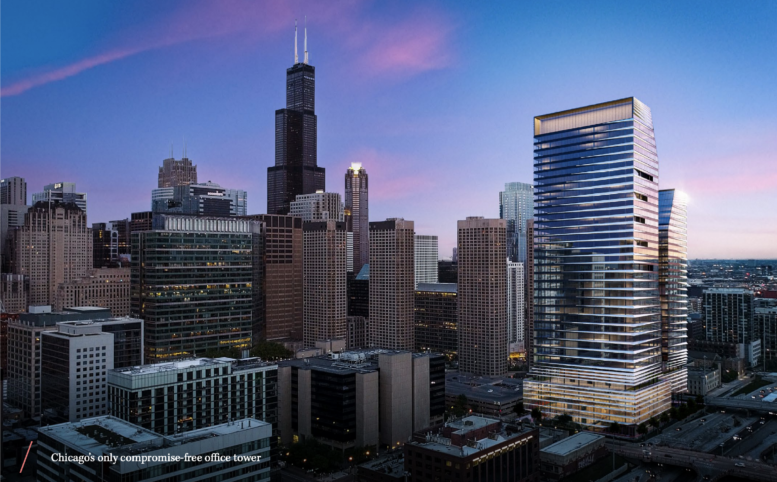
Still time for the developer to revert to their original planned supertall .
The supertall would be a statement addition to the skyline and would be a signature tenant opportunity for a tenant such as J P Morgan Chase . Two buildings attached at the base is not a commanding presence in such a great location .
I hope they change the look of the building. It looks like something you’d see in Mamie not chicago.
Building a pool when the ocean has already flooded the land….Not sure how this will ever be built with so much space available everywhere throughout the country.
Lol. This is Chicago, not Miami.
How many residences and how many Affordable?
Hi Ray, as the article states this a commercial/office development, no residences on site.
nt to know how bad the proposed two buildings will look ?
Just look at the corner of LSD and Addison .
They hide Prison Towers and for that I am happy with the design.
more chicago banality