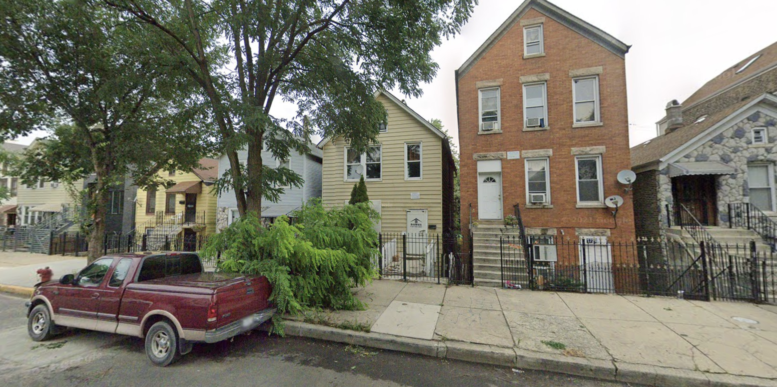A construction permit has been issued for a new three-story residential building at 1726 W Cullerton Street in Heart of Chicago. Developed by Conrad Sienkiewicz, the project will comprise three dwelling units, a basement, and a rooftop deck accompanied by a rooftop stairway enclosure. Other features mentioned in the filing description include a three-story open rear egress stair with rear decks, front access steps, and open rear access stairs leading from the rear yard. Additionally, this property will accommodate three off-street parking spaces.
Pavlovcik Architecture is the architect of record, while Lukaven Development LLC has been appointed as general contractor. As of now, designs have not yet been revealed.
The site lies amongst several transit options, the closest of which is bus service for Route 9 via a four-minute walk east. Other nearby bus lines include Route 18 to the north and Route 21 to the south, while the CTA Pink Line is a five-minute walk north to 18th Street station.
With a reported cost of $800,000, no anticipated completion date has yet been established.
Subscribe to YIMBY’s daily e-mail
Follow YIMBYgram for real-time photo updates
Like YIMBY on Facebook
Follow YIMBY’s Twitter for the latest in YIMBYnews


Be the first to comment on "1726 W Cullerton Receives Construction Permit in Heart of Chicago"