Construction topped out for a planned commercial addition at 732 W Randolph Street at the eastern end of Fulton Market District. This nine-story structure is being developed by Samuel Oliva, whose initiative expands on an existing commercial center known as “Randolph Office Center.” The existing buildings in this assemblage include an adjacent six-story office and retail building, as well as a 12-story building directly to the east, housing condominiums with flex commercial space.
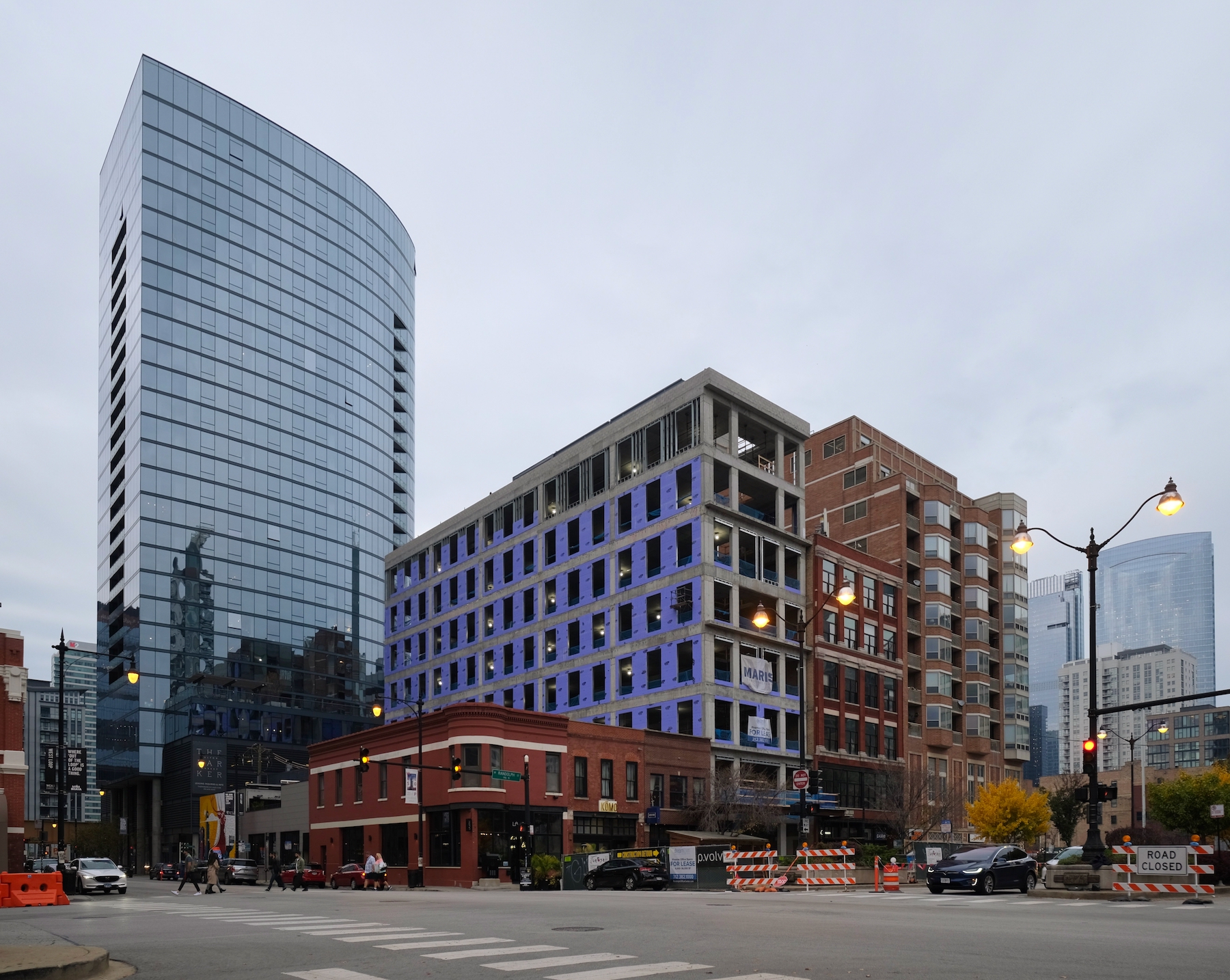
732 W Randolph Street. Photo by Jack Crawford
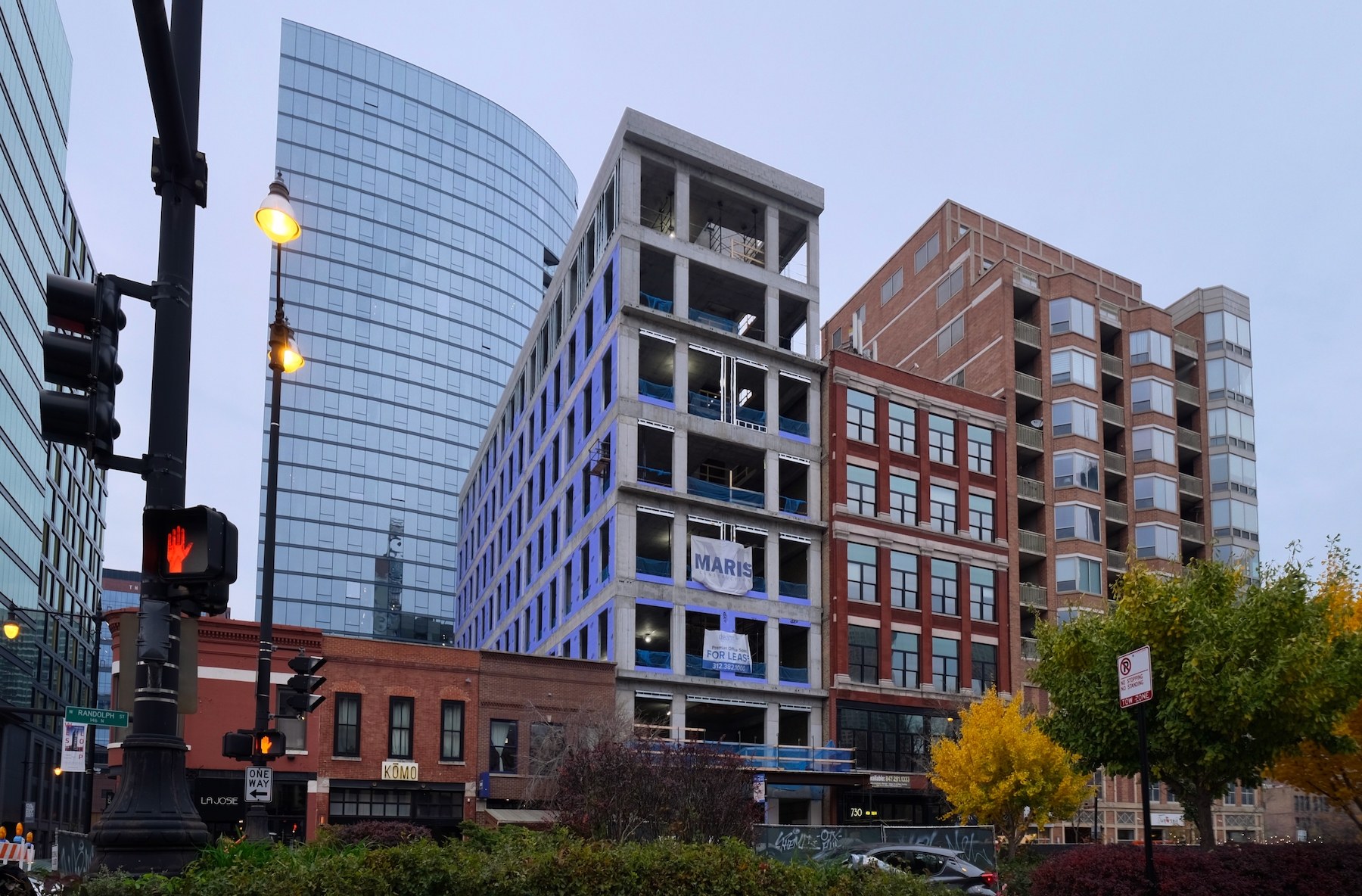
732 W Randolph Street. Photo by Jack Crawford
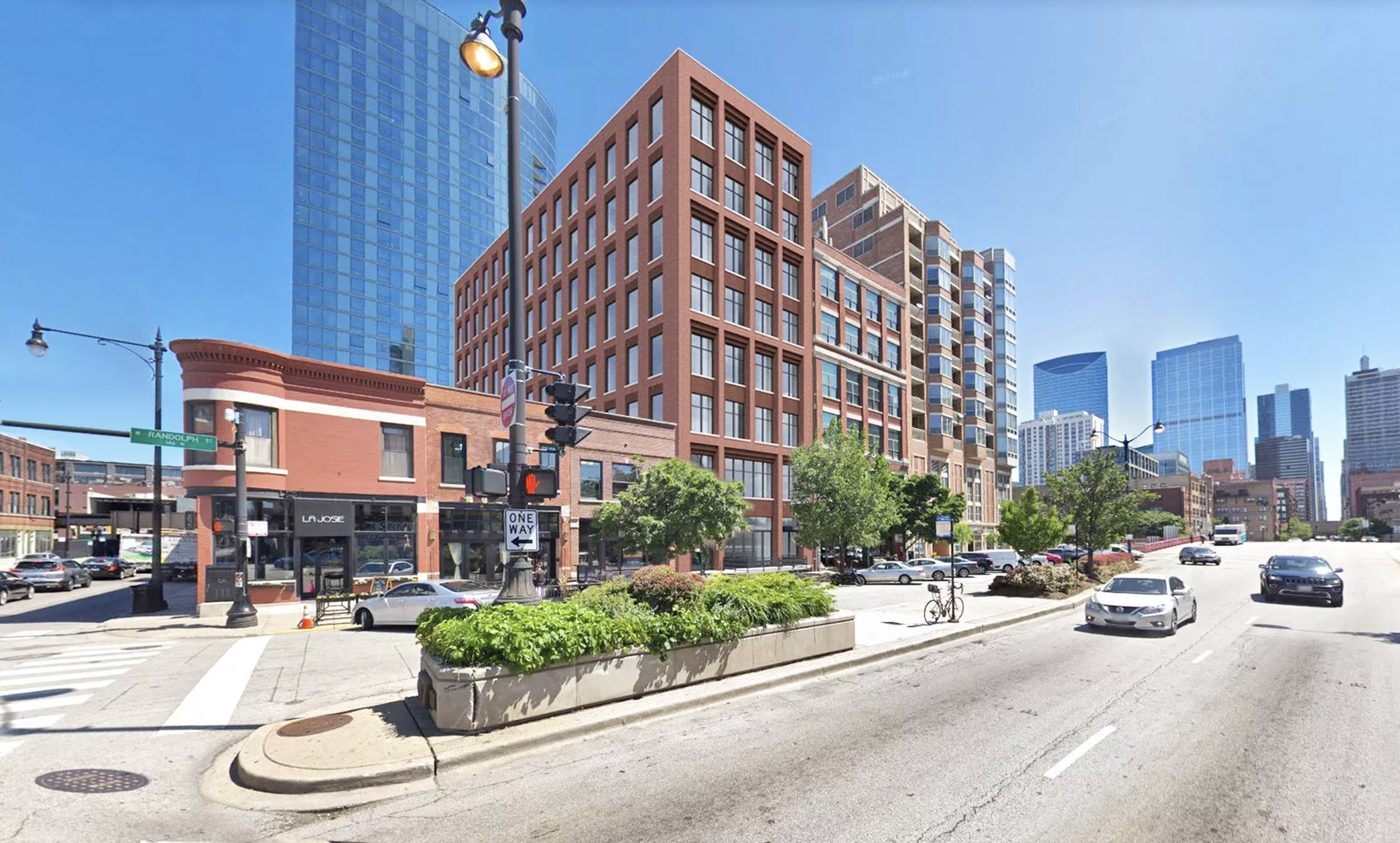
Latest revealed design for 732 W Randolph Street. Rendering by Hirsch MPG
Programming includes retail on the first floor, 6,000 square feet of office space on each of the next seven levels, and tenant amenities on the ninth floor. Given its bordering neighbor, certain floors will allow for integration with the existing six-story structure, bringing their respective square footages to 12,000 square feet.
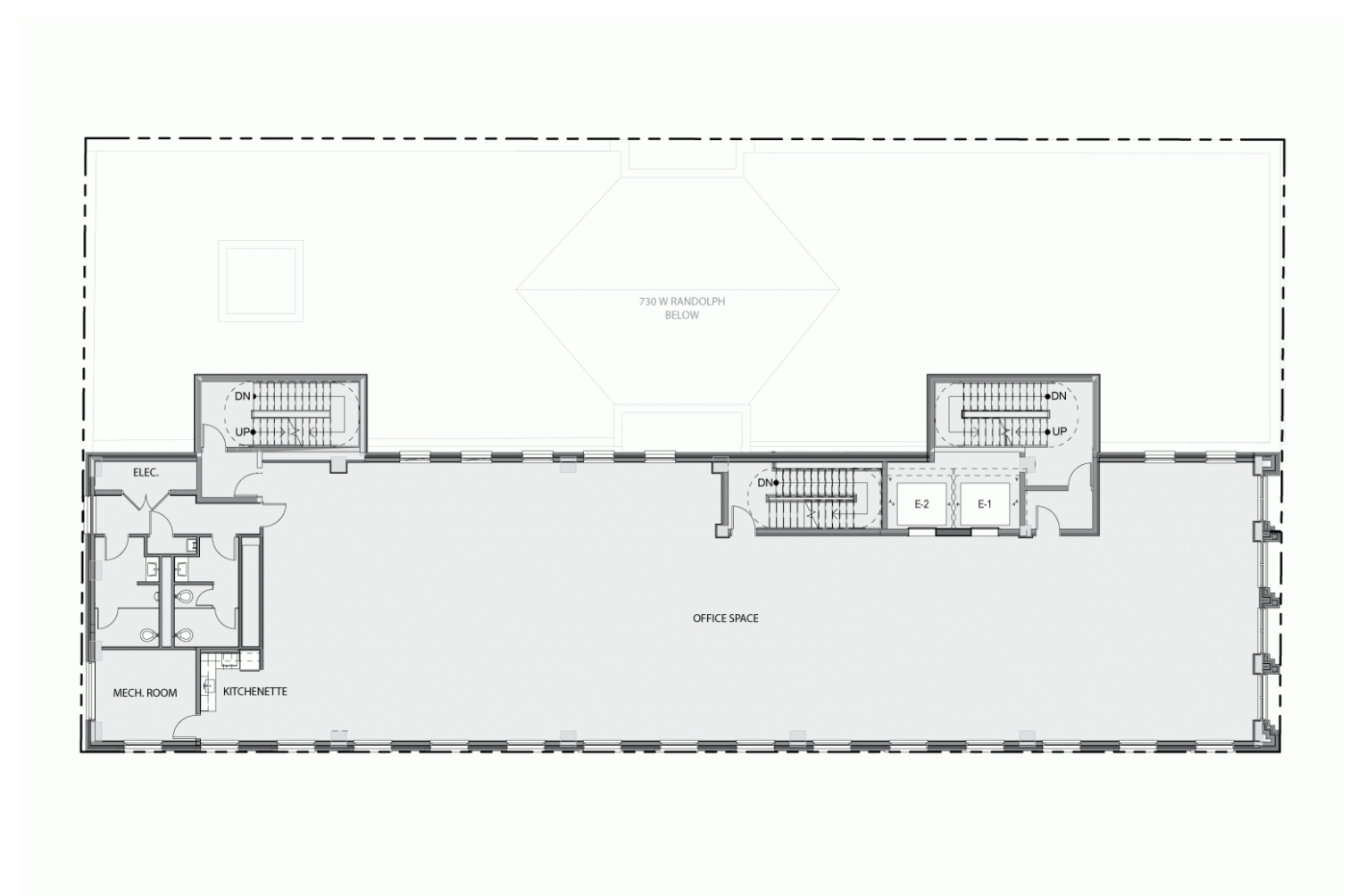
732 W Randolph Street floor plan. Floor plan by Hirsch MPG
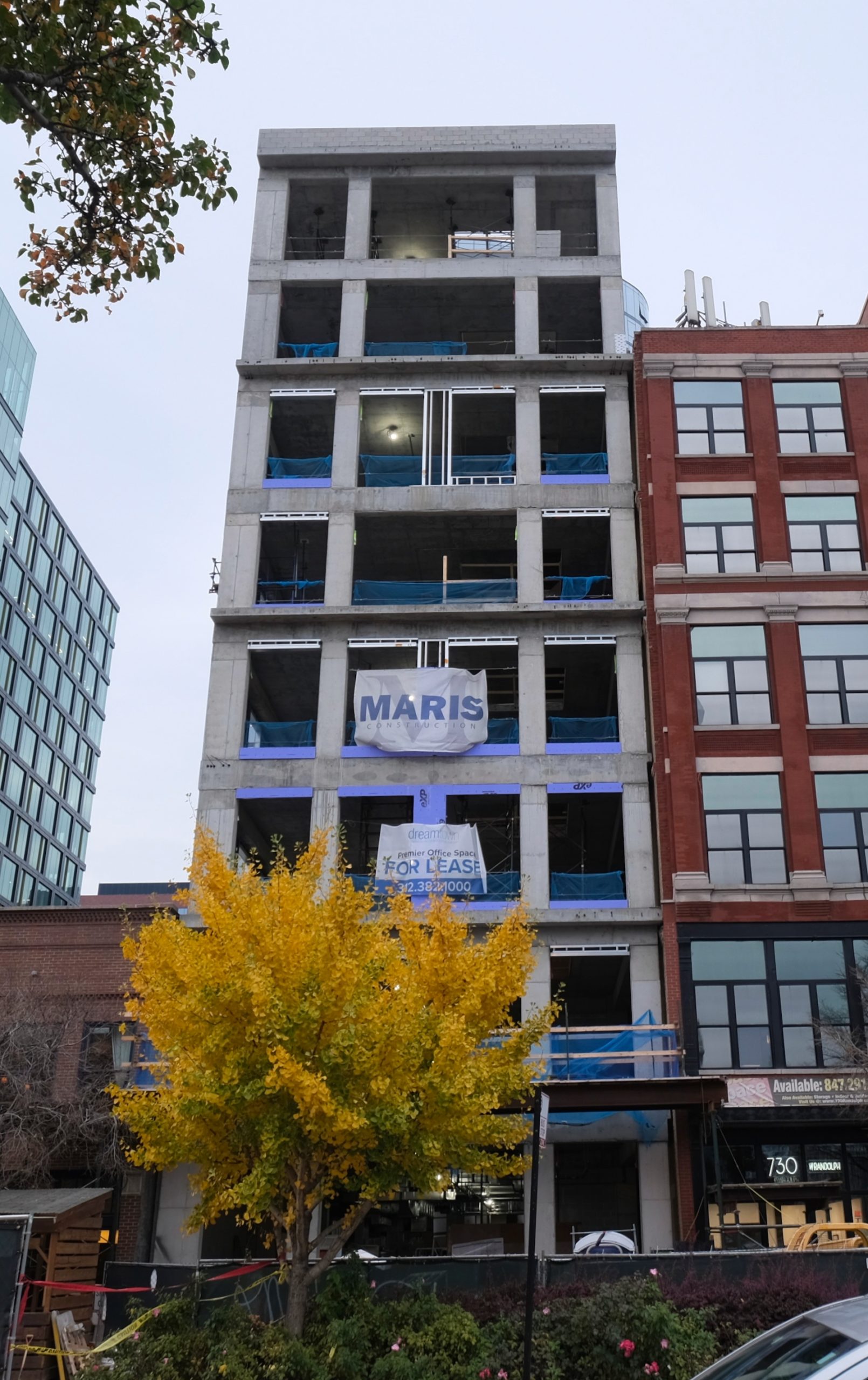
732 W Randolph Street. Photo by Jack Crawford
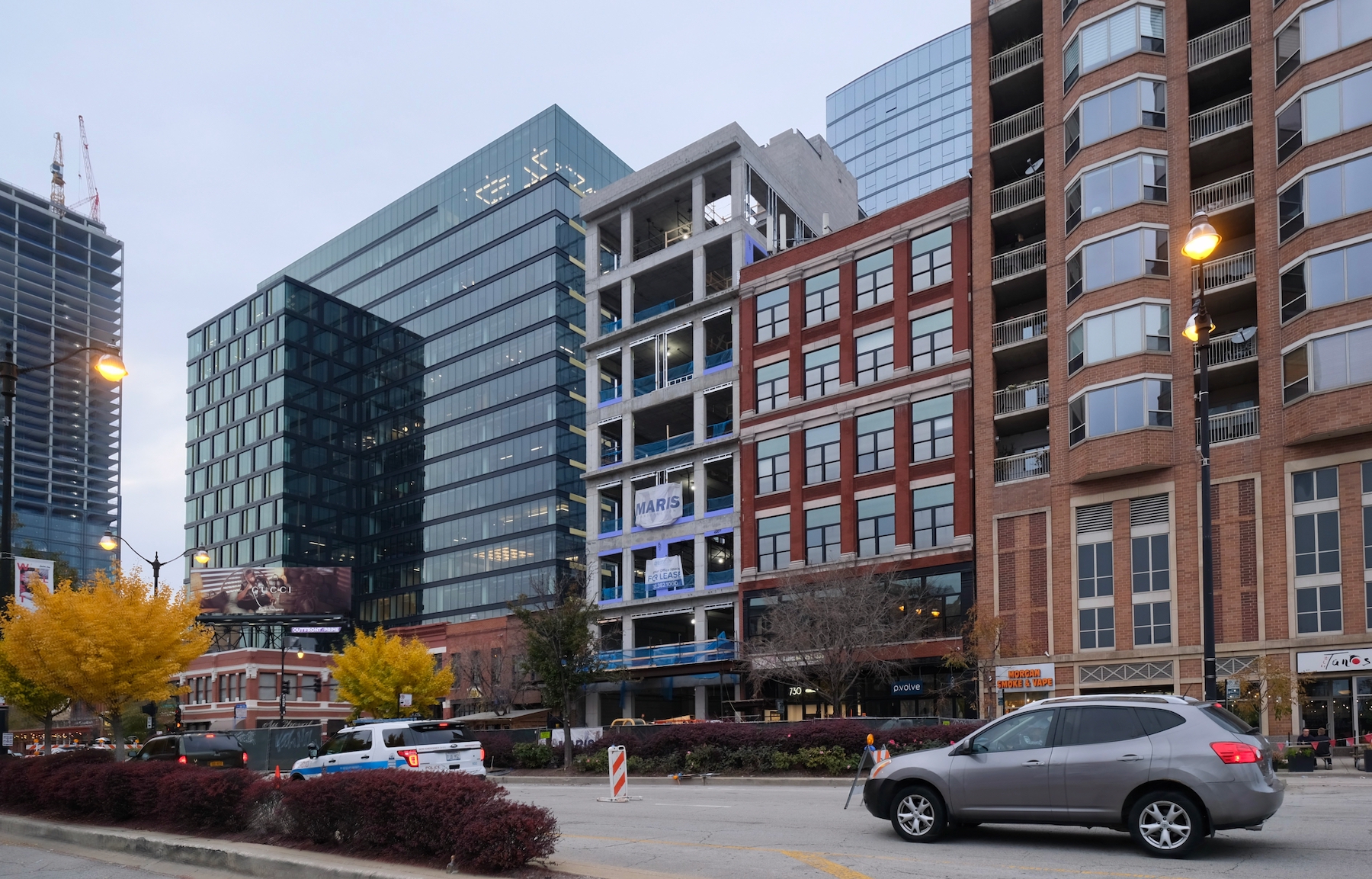
732 W Randolph Street. Photo by Jack Crawford
The new construction will offer modern amenities like AT&T Fiber and Comcast Cable service, as well as attached kitchenettes on each floor. There will be two integrated elevators, direct indoor access to the complex’s fitness center, and an indoor/outdoor rooftop amenity deck.
The dark red hue of the Hirsch MPG-designed building complements Fulton Market’s varying shades of brick on both past and present architecture. Other features include large loft-like windows set back from the frontage, as well as a metal-clad rooftop penthouse.
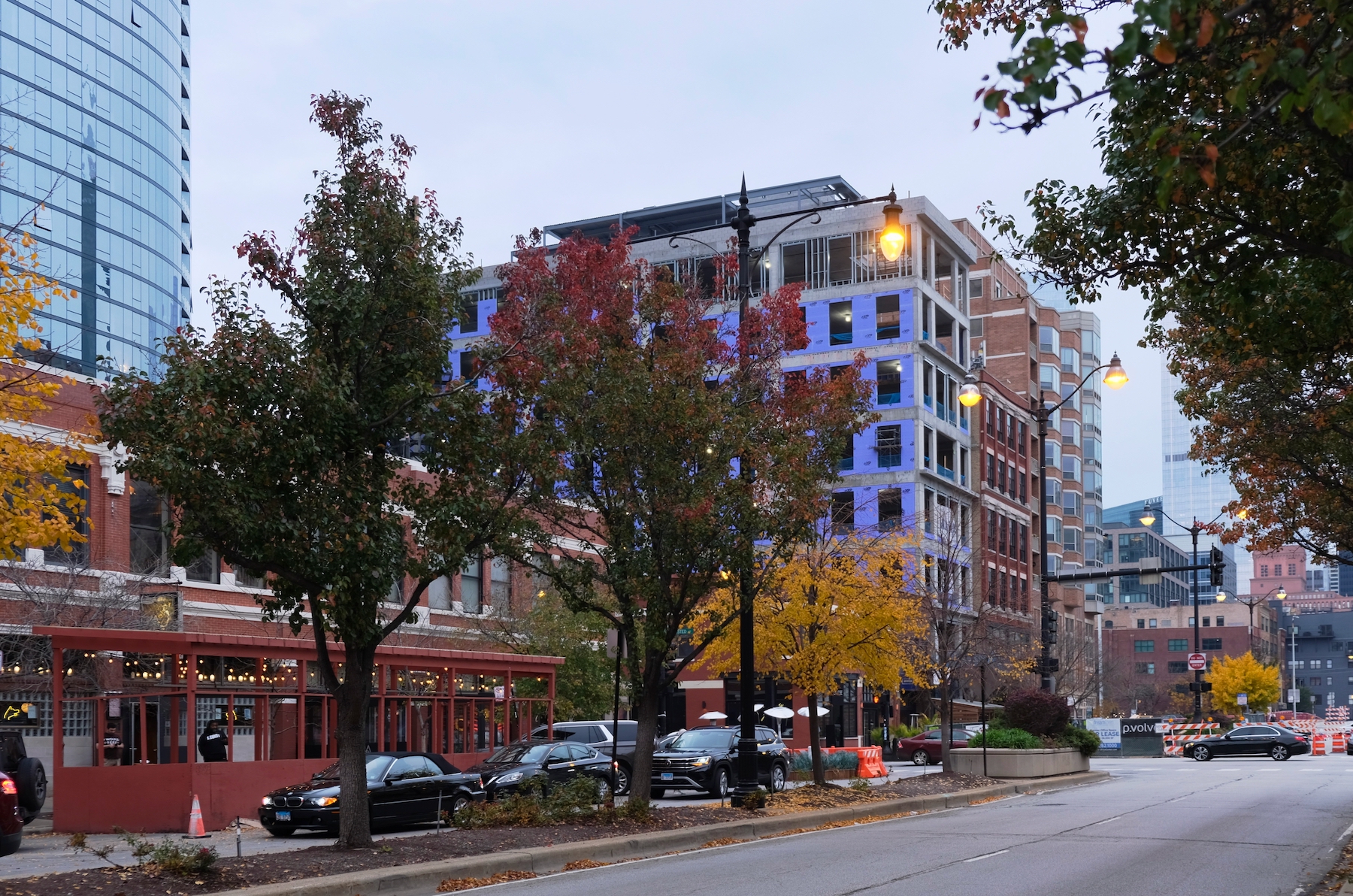
732 W Randolph Street. Photo by Jack Crawford
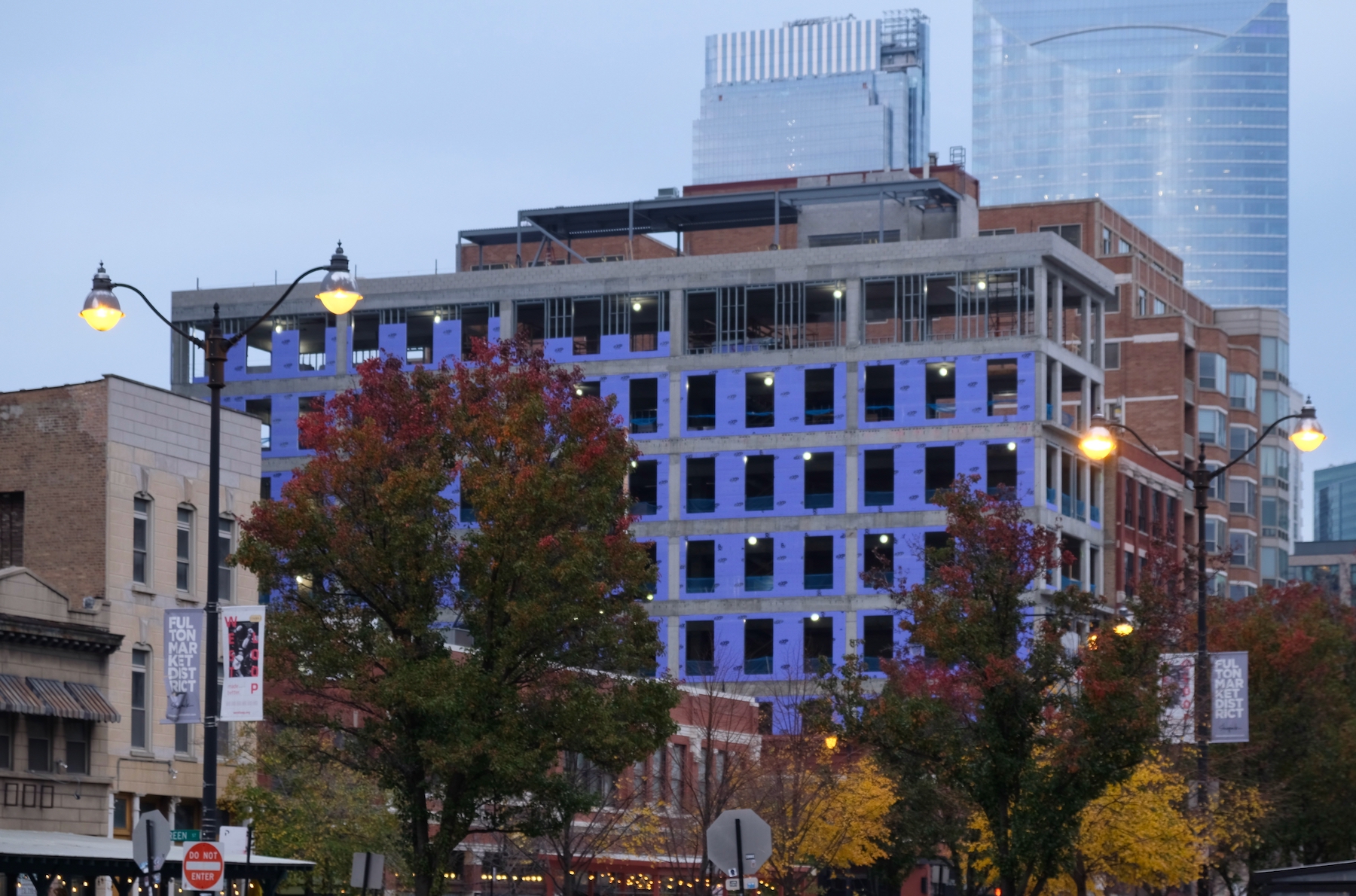
732 W Randolph Street. Photo by Jack Crawford
Though no new parking will be provided, the development is still transit oriented. Bus stops for Routes 8 and 20 are within walking distance, and CTA L service is available via Morgan station.
Maris Construction is the general contractor for the project. A completion is expected for 2023.
Subscribe to YIMBY’s daily e-mail
Follow YIMBYgram for real-time photo updates
Like YIMBY on Facebook
Follow YIMBY’s Twitter for the latest in YIMBYnews

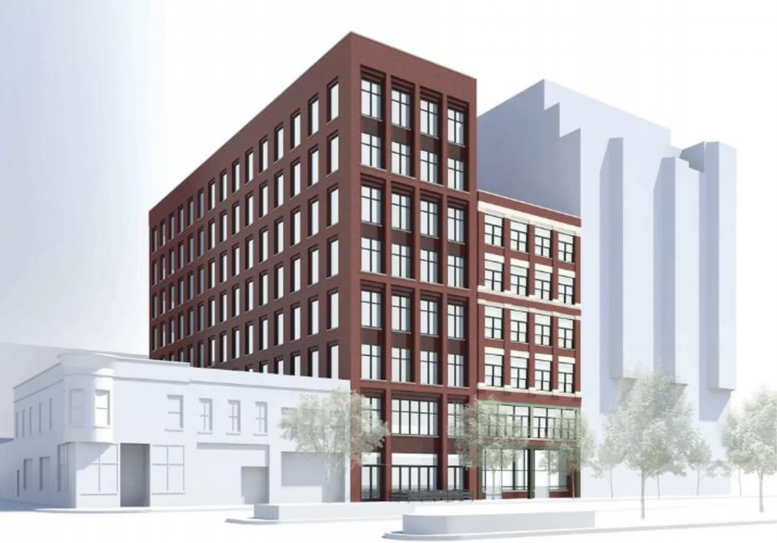
Although humble in size, this is still one of my favorite new developments in Chicago. It shouldn’t even be notable. Buildings like this should be commonplace among transit-rich locations around Chicago.
Buildings like this should be allowed mid-block on residential side-streets throughout the city and of course along major commercial corridors like Milwaukee, Halsted and Clark. Moderately tall, slender buildings should be a defining characteristic of the built environment. These offer dramatically more of a ‘big-city feel’ than Chicago’s typical 4-story boxes.
For sure. When you look at NY YIMBY, you see one or two of these 5-15 story buildings approved everyday. In Chicago, it is just so rare. I assume zoning has something to do with it. It’s such a long process of having 4 different approvals from groups to request a zoning change for a simple mid rise building in Chicago. If sweeping zoning changes were allowed, this would be the first thing I would want.
More of these!
Developers last name is Oliva, not Olivia
Hi S, article has been updated to correct spelling