Construction has now ascended past the 12th floor at 160 N Morgan Street, a 30-story mixed-use tower in Fulton Market District. At 350 feet in height, the new high rise by Sterling Bay and Ascentris will tower above the majority of the other buildings west of the Kennedy Expressway, making a significant mark on the growing West Loop skyline.
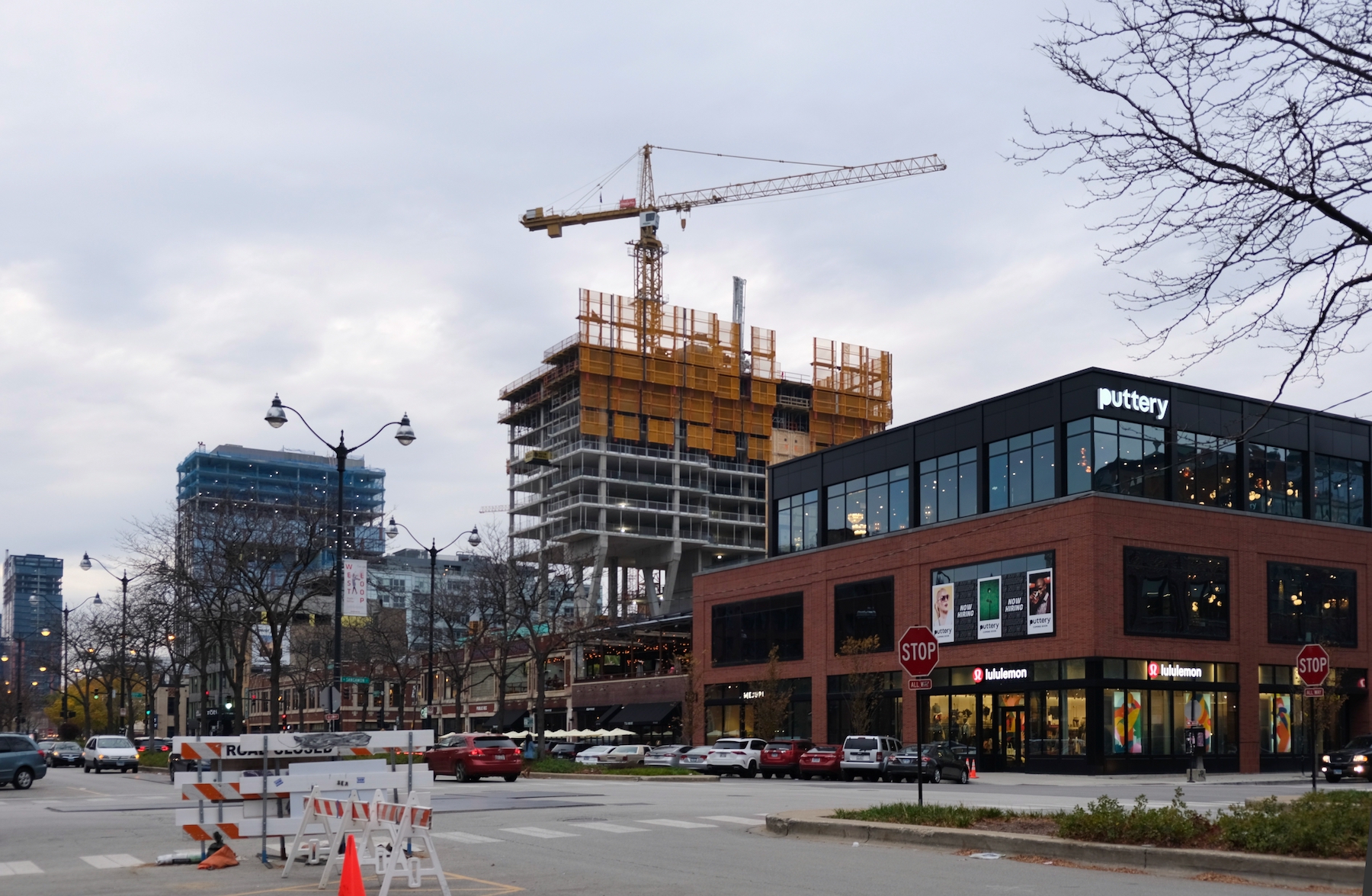
160 N Morgan Street. Photo by Jack Crawford
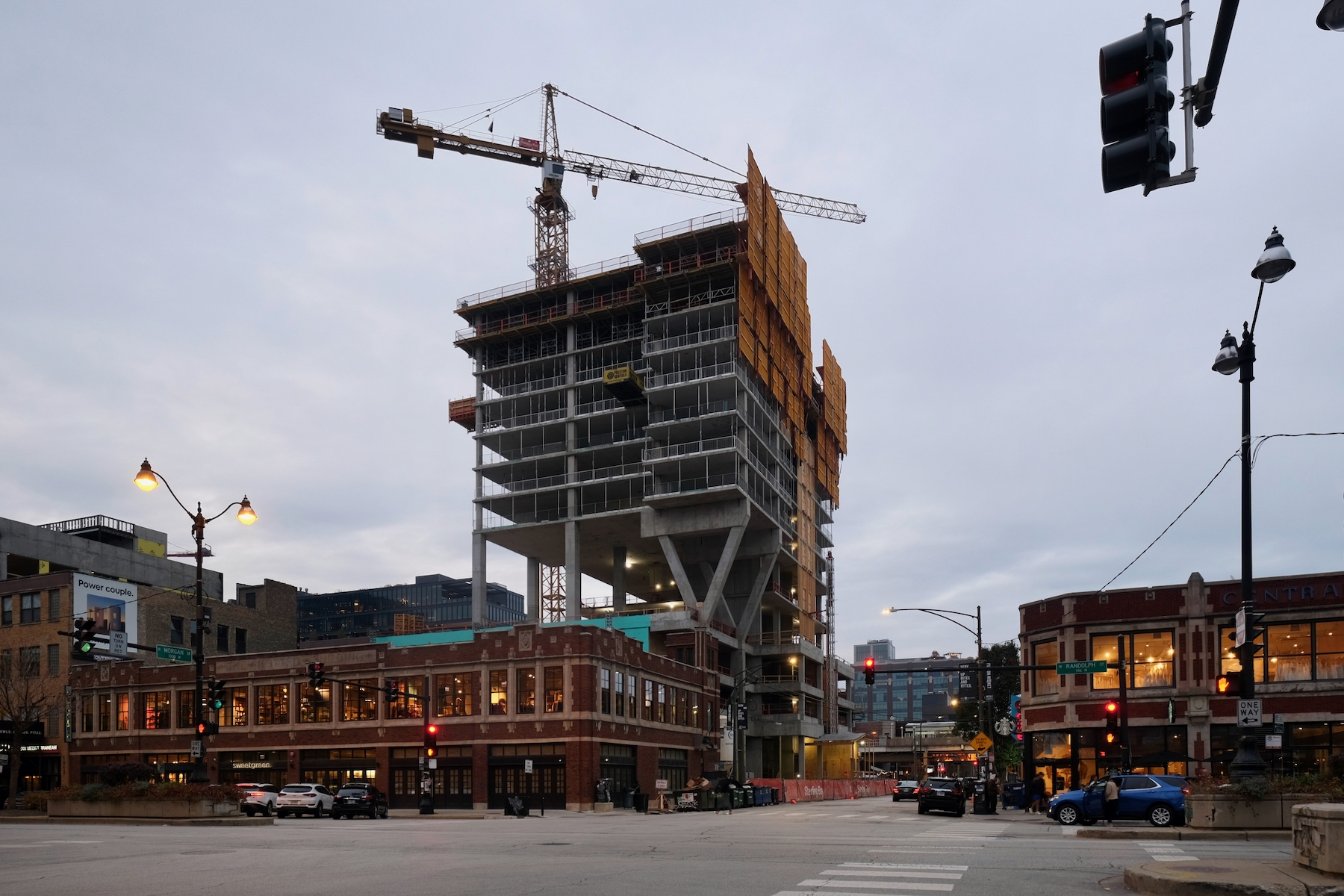
160 N Morgan Street. Photo by Jack Crawford
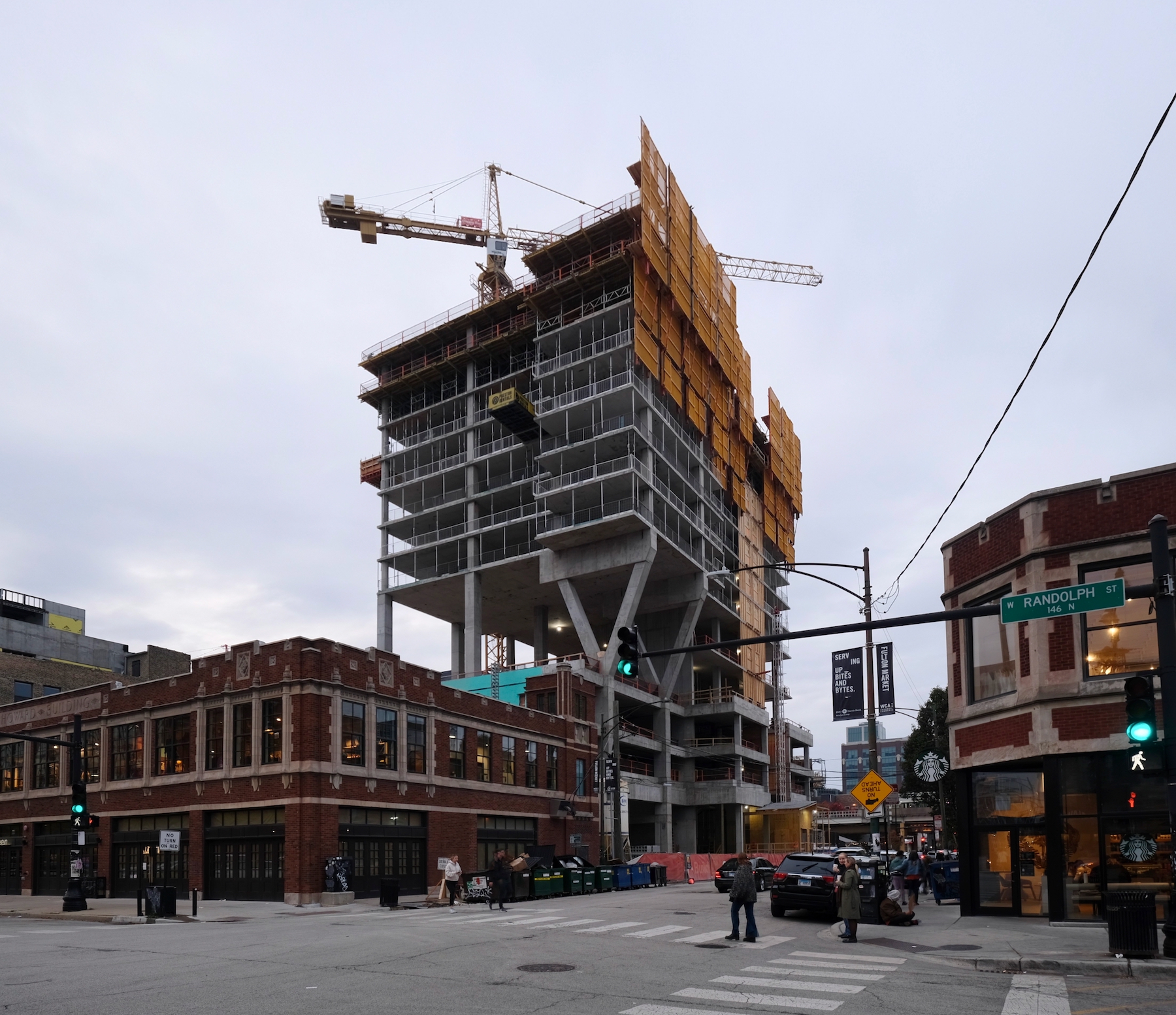
160 N Morgan Street. Photo by Jack Crawford
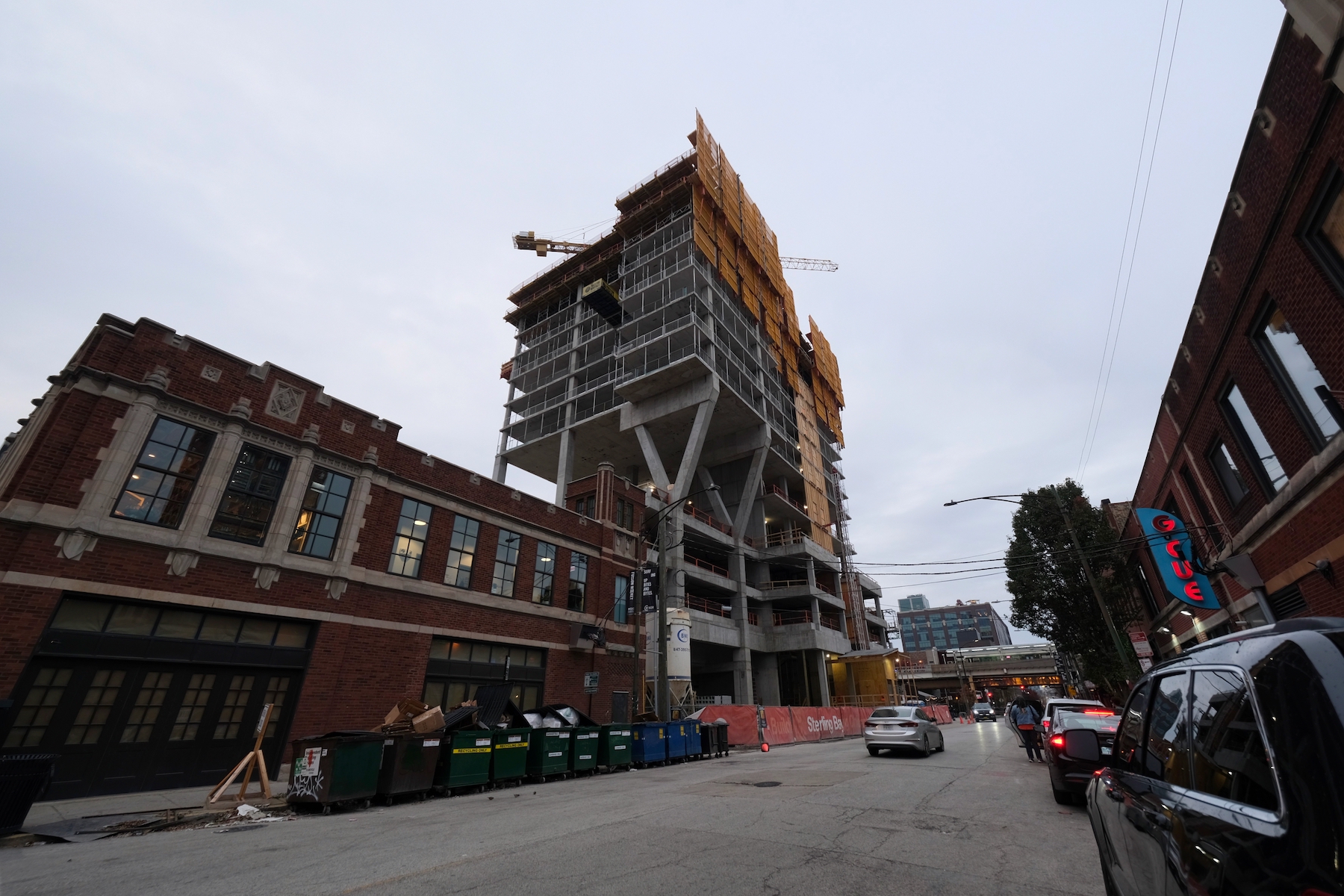
160 N Morgan Street. Photo by Jack Crawford
The first two floors house two levels of retail space, while the upper floors will contain a total of 282 apartment units. These residences will range from studios to two-bedroom floor plans, while 28 of the on-site units will be set aside as affordable. The developers will also provide $2 million to the neighborhood opportunity fund and $5.26 million to help fund a new mixed-income residential development in South Loop.
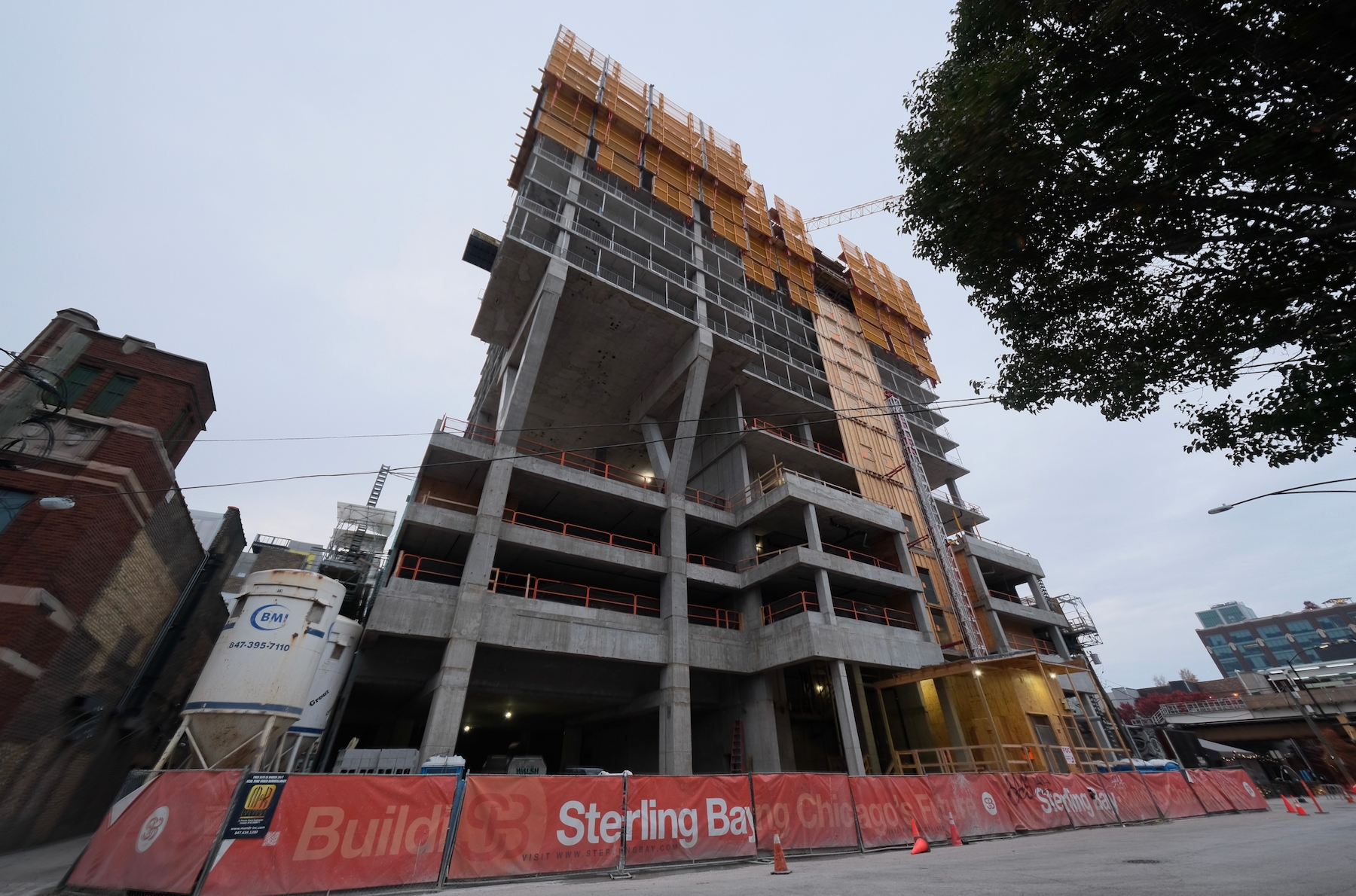
160 N Morgan Street. Photo by Jack Crawford
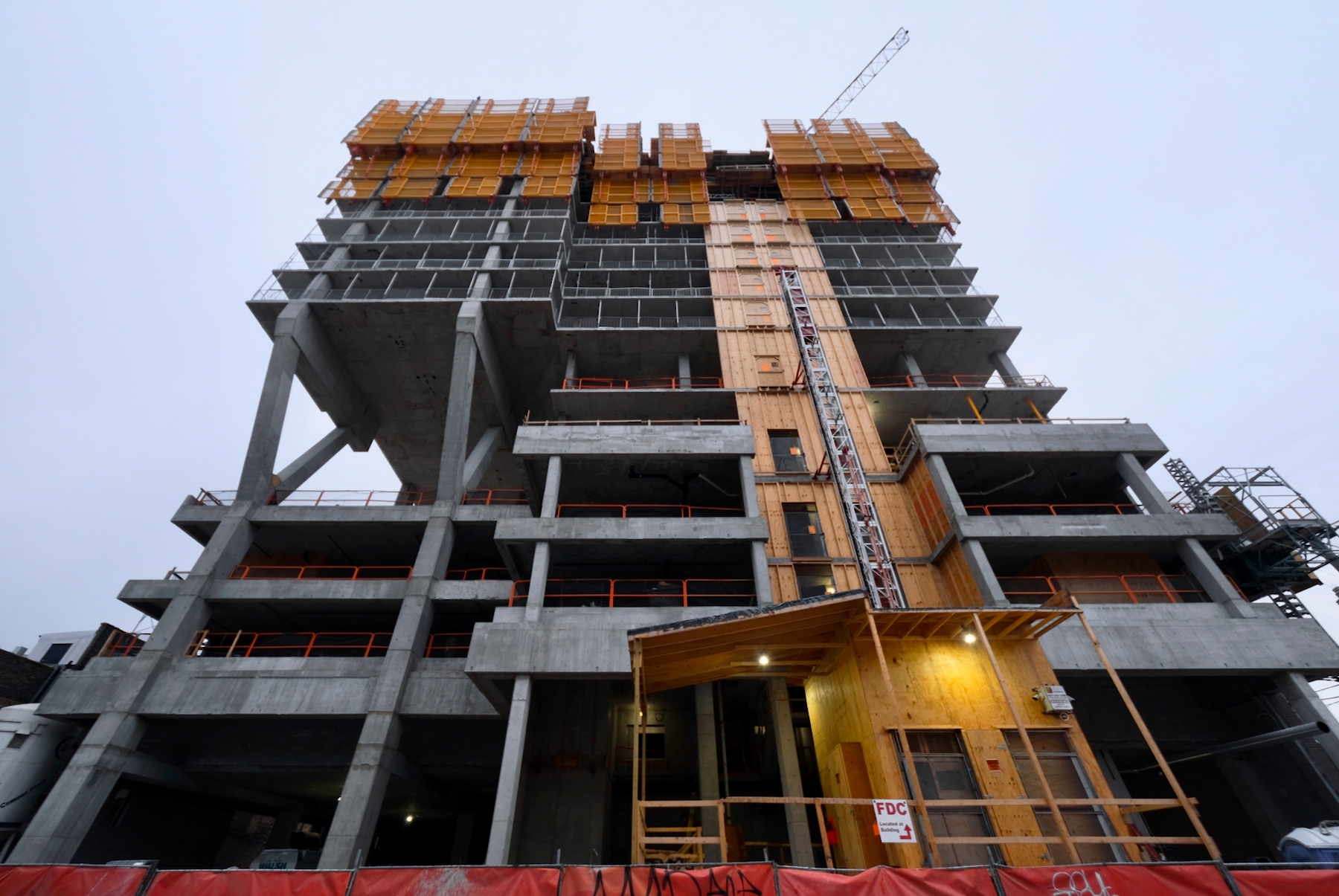
160 N Morgan Street. Photo by Jack Crawford
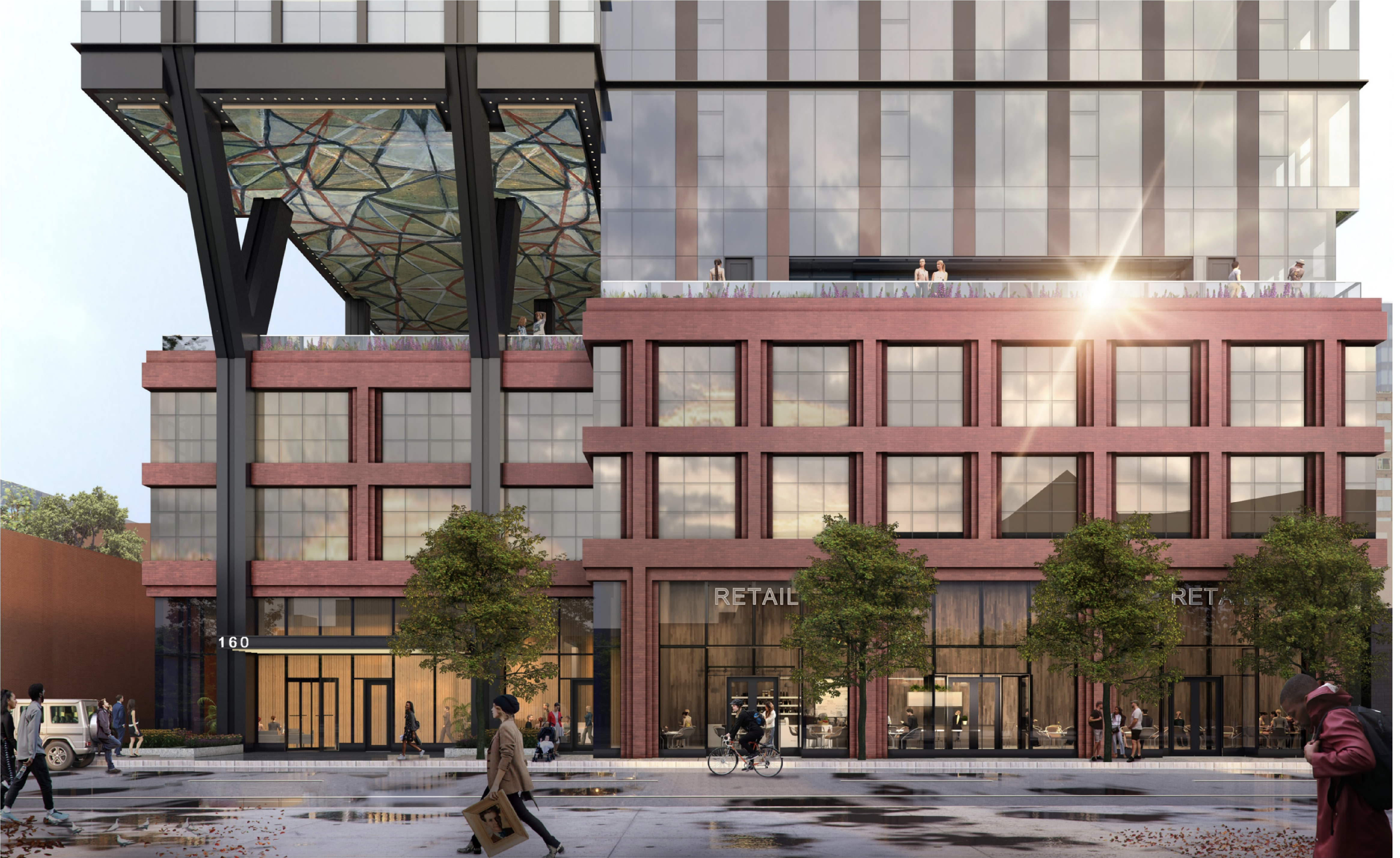
Updated Rendering For 160 N Morgan Street Courtesy of bKL Architecture
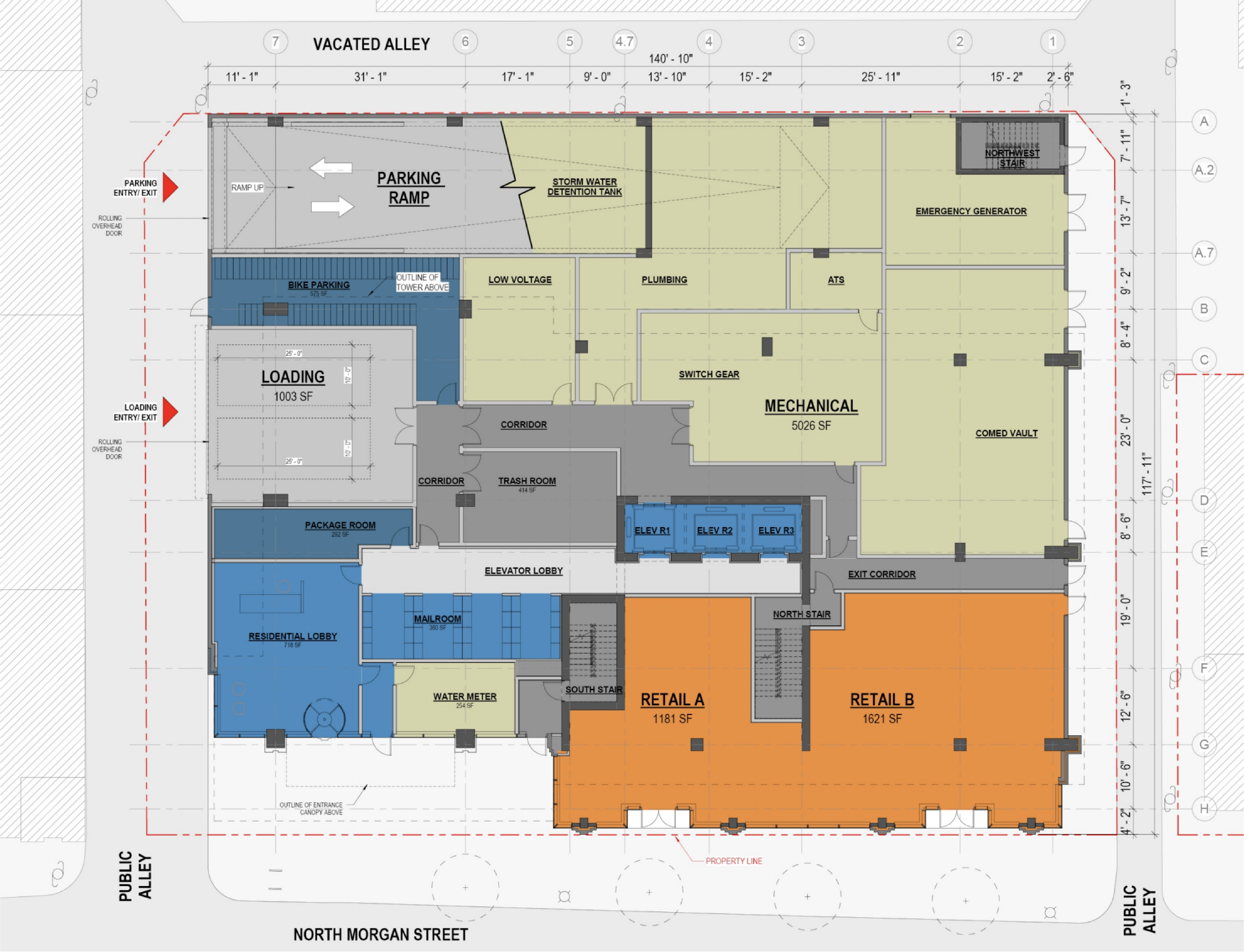
Ground Level Floor Plan For 160 N Morgan Street Courtesy of bKL Architecture
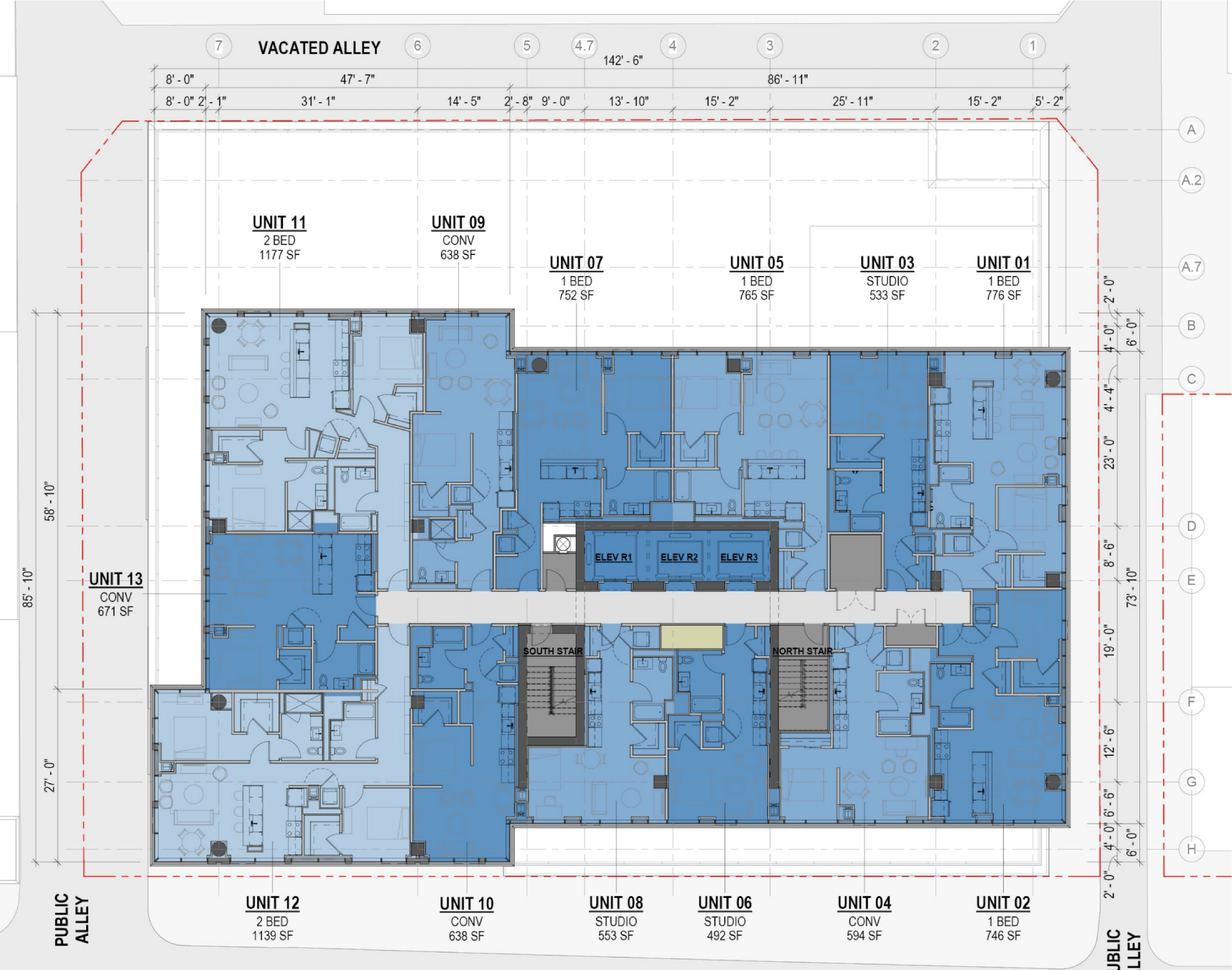
Level 7-22 Floor Plans For 160 N Morgan Street Courtesy of bKL Architecture
As far as amenities, the building will feature an outdoor deck on the fifth floor, an indoor fitness center and lounge, 89 parking spaces in a podium garage, and 153 bike parking spaces.
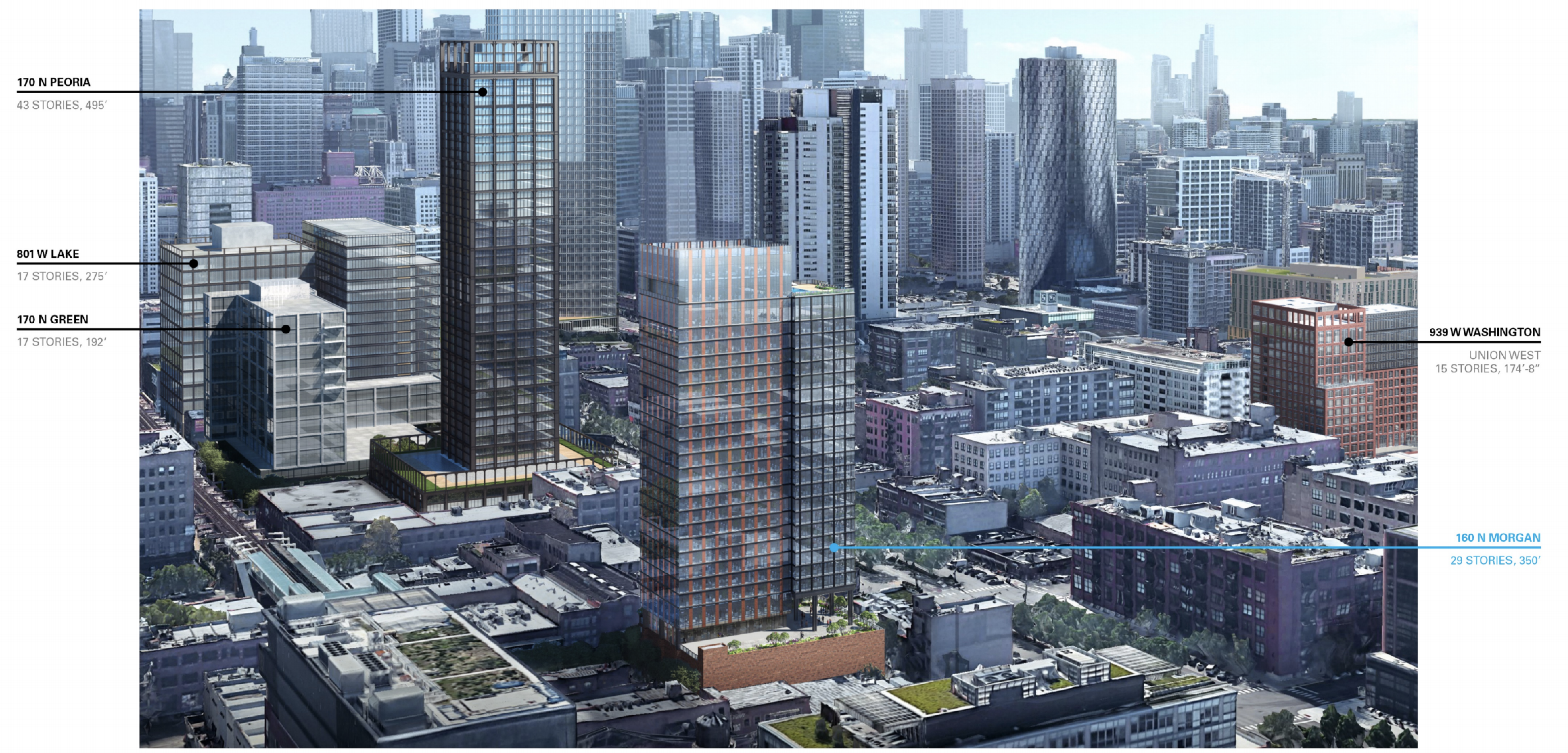
Context Rendering For 160 N Morgan Street Courtesy of bKL Architecture
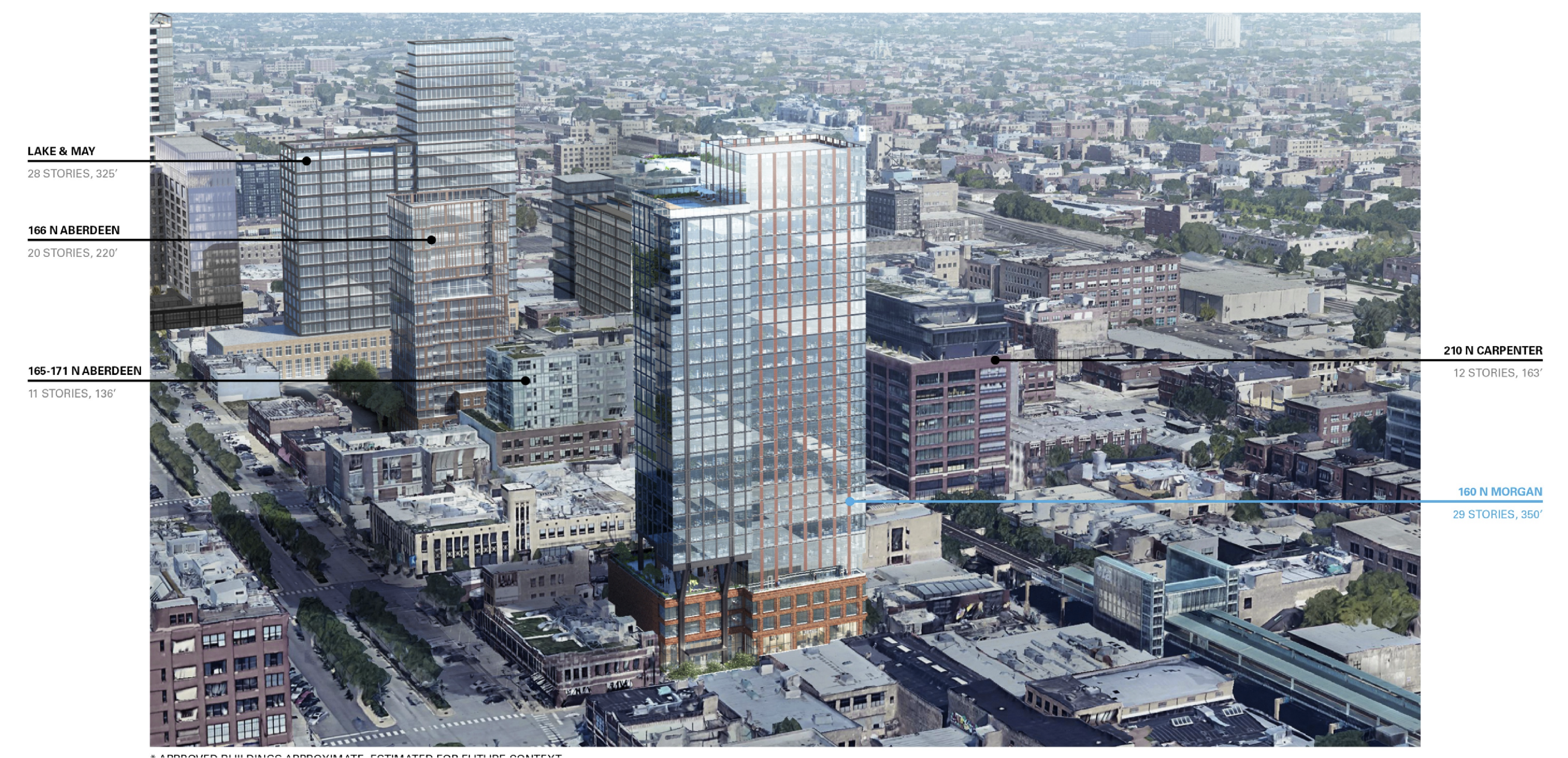
Contextual rendering of 160 N Morgan Street by bKL
The design by bKL Architecture is a rectangular massing that tops off as two offset volumes at its crown. The tower facade will be made up of floor-to-ceiling windows, red metallic paneling, and dark gray metal accents. The southern section of the tower will extend over the podium, adorned on its underside with a mosaic pattern and supported by two Y-shaped columns.
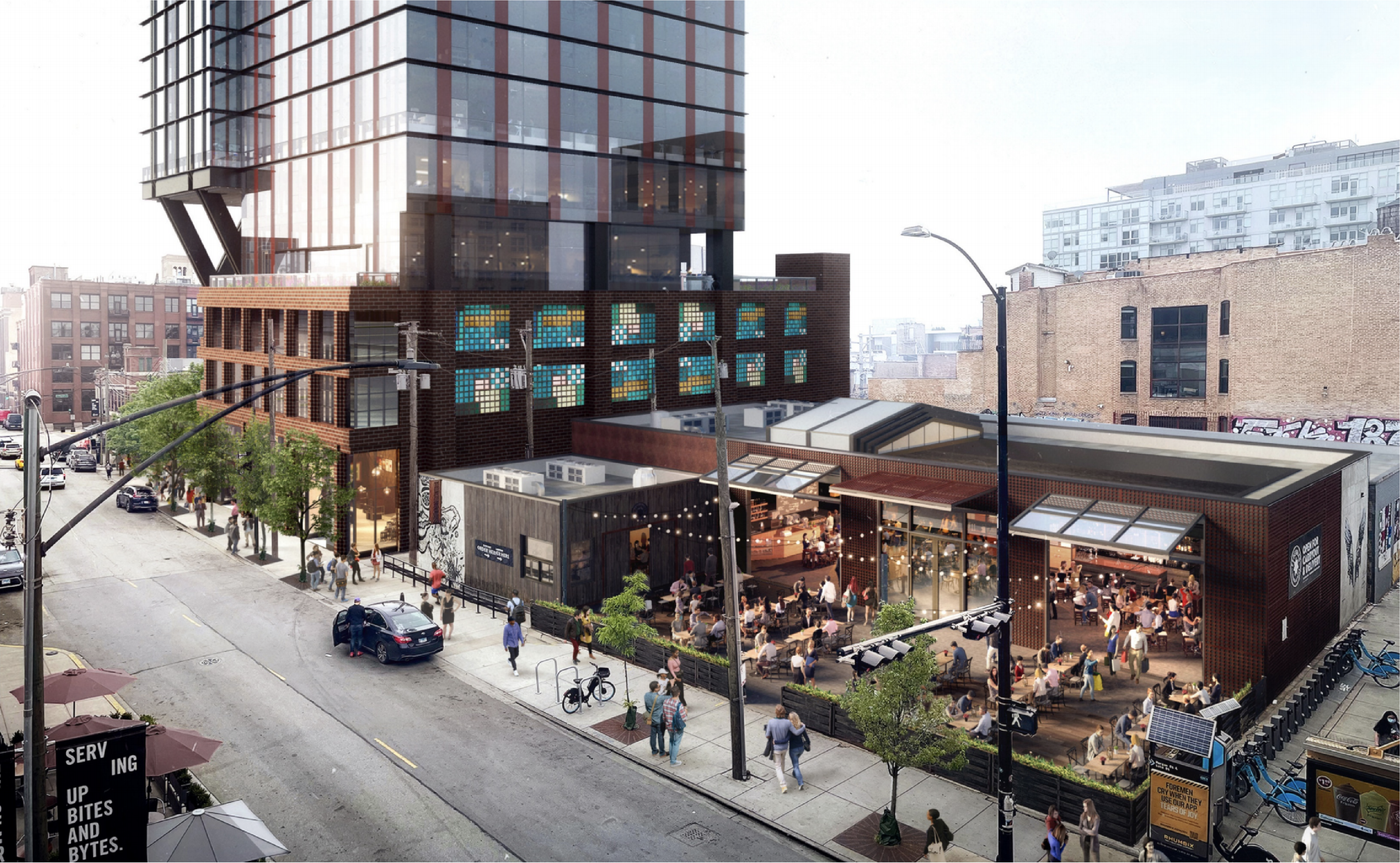
Rendering For 160 N Morgan Street Courtesy of bKL Architecture
The project is situated near several transit options, including multiple Divvy bike stations and bus transit for Routes 8 and 20, both within a 10-minute walk. Morgan station for the Green and Pink Lines is also less than a minute’s walk north.
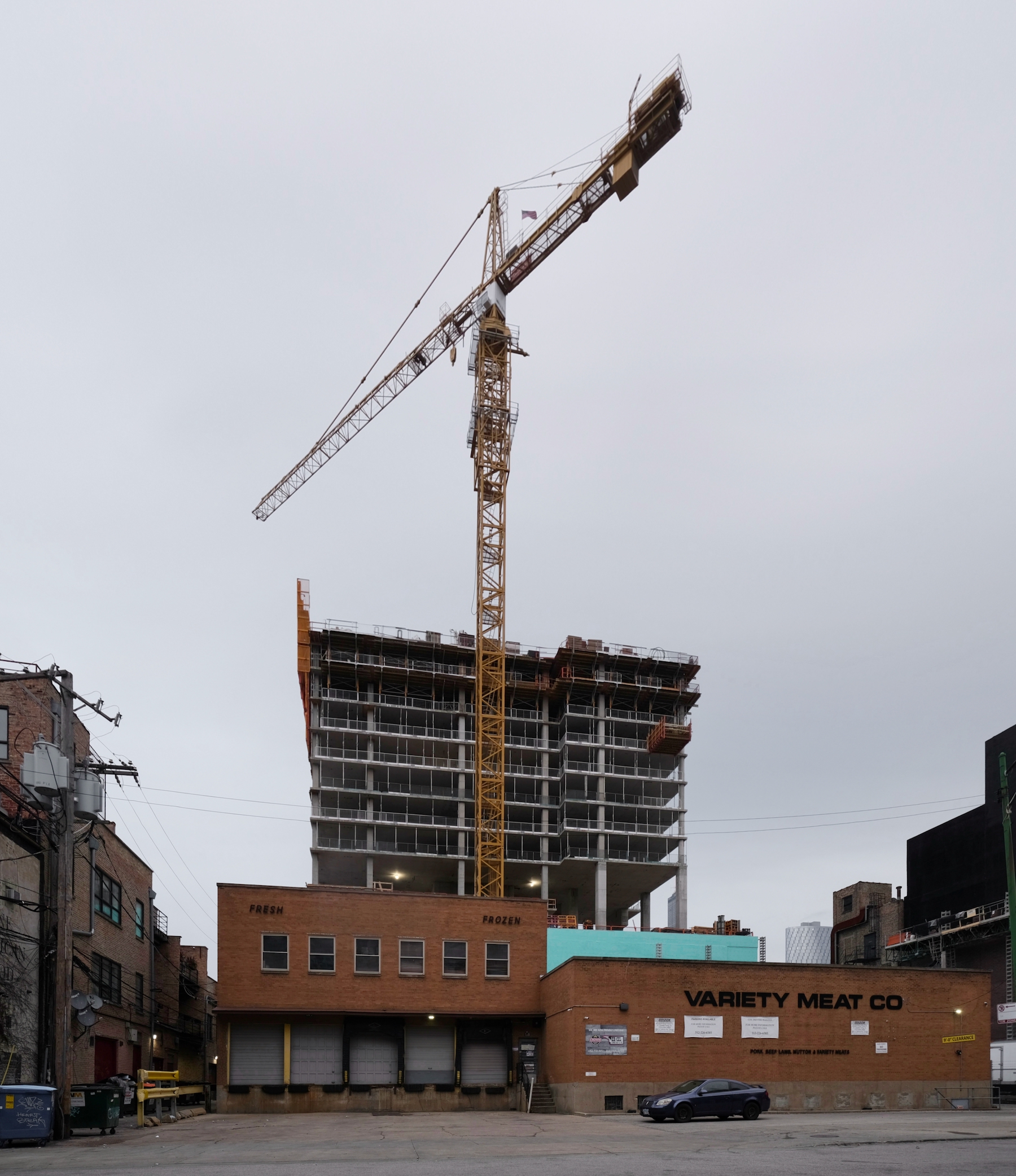
160 N Morgan Street. Photo by Jack Crawford
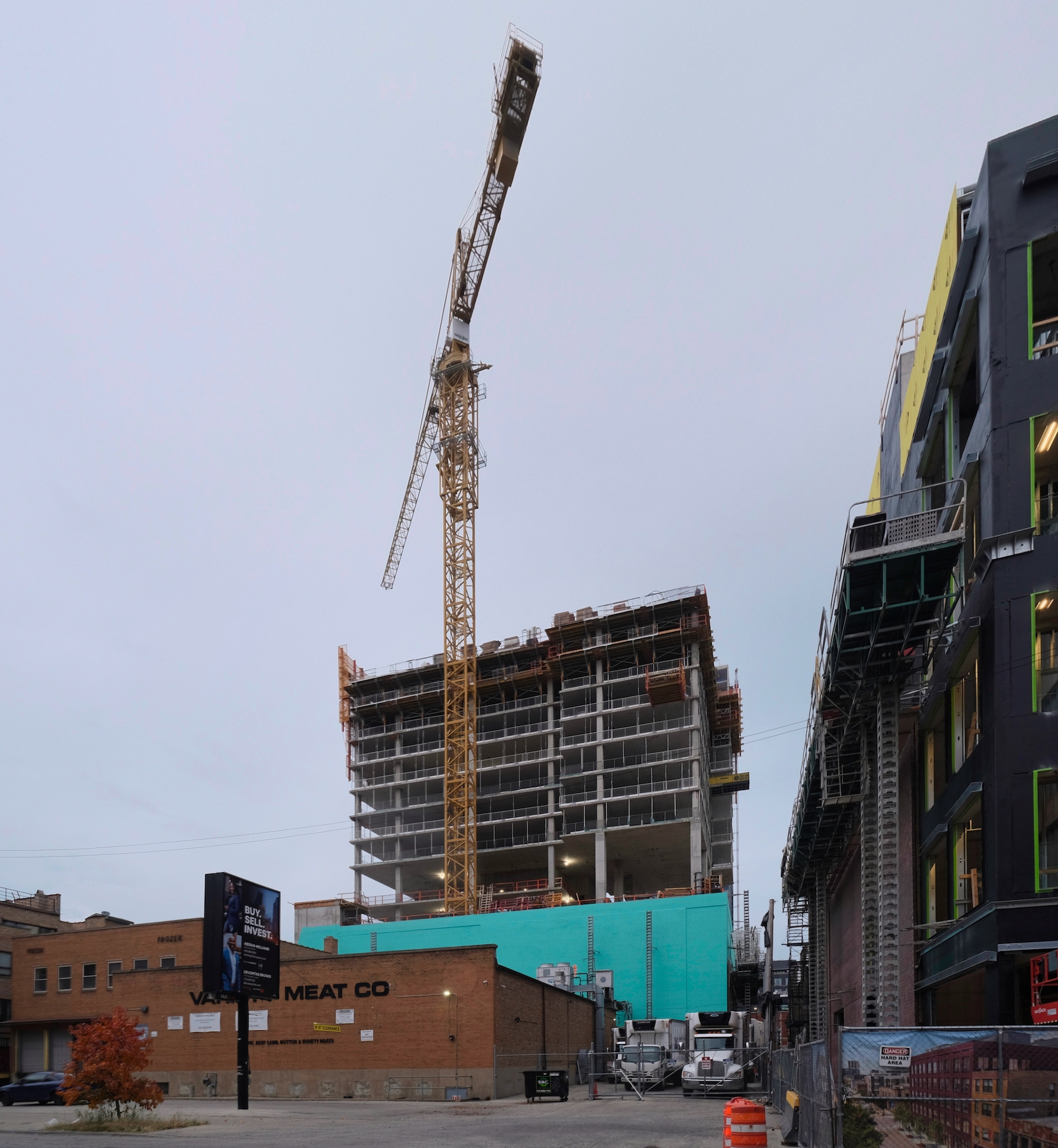
160 N Morgan Street. Photo by Jack Crawford
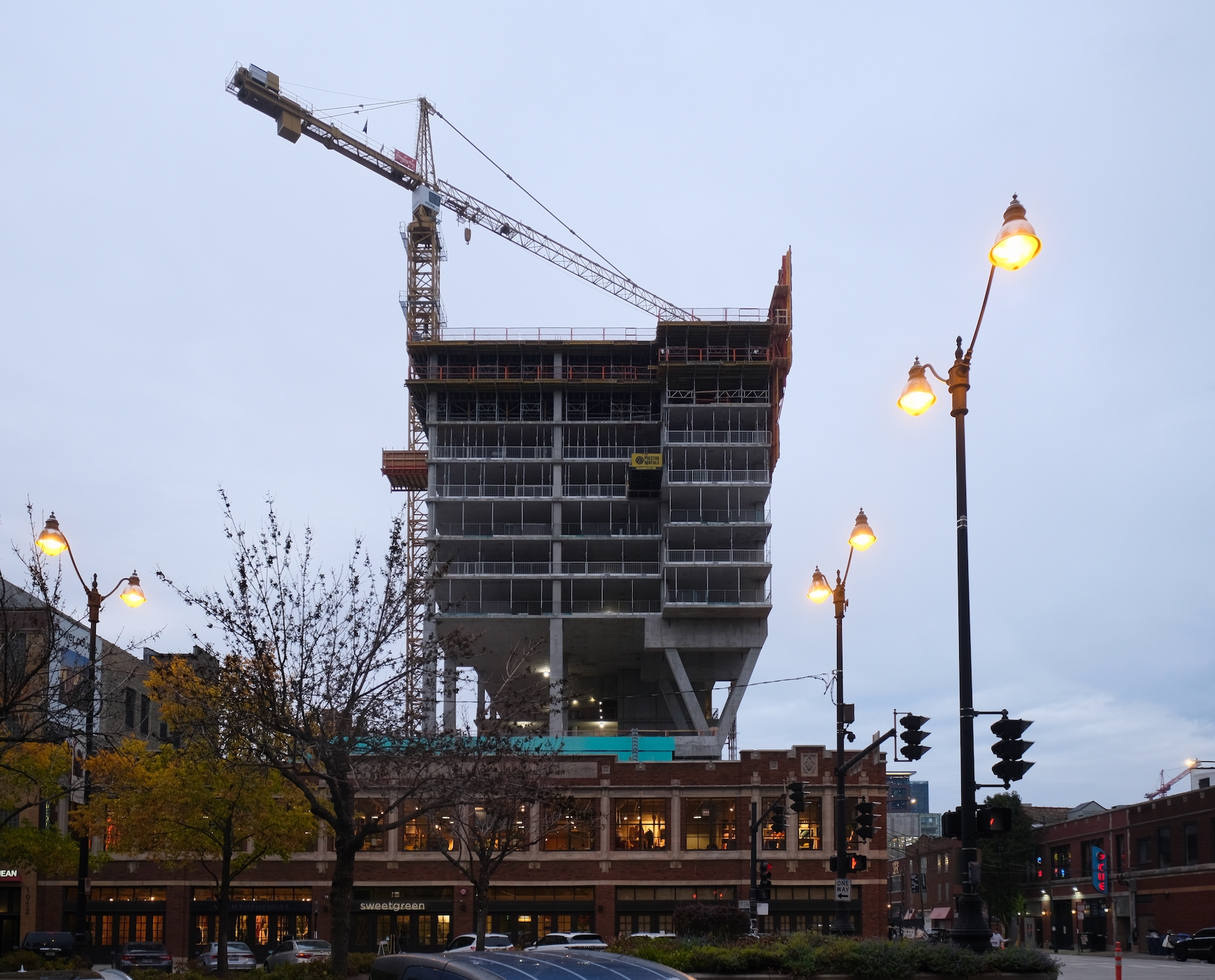
160 N Morgan Street. Photo by Jack Crawford
Walsh Construction is targeting a completion date for late 2023, with the reported construction cost tallying at $82 million.
Subscribe to YIMBY’s daily e-mail
Follow YIMBYgram for real-time photo updates
Like YIMBY on Facebook
Follow YIMBY’s Twitter for the latest in YIMBYnews

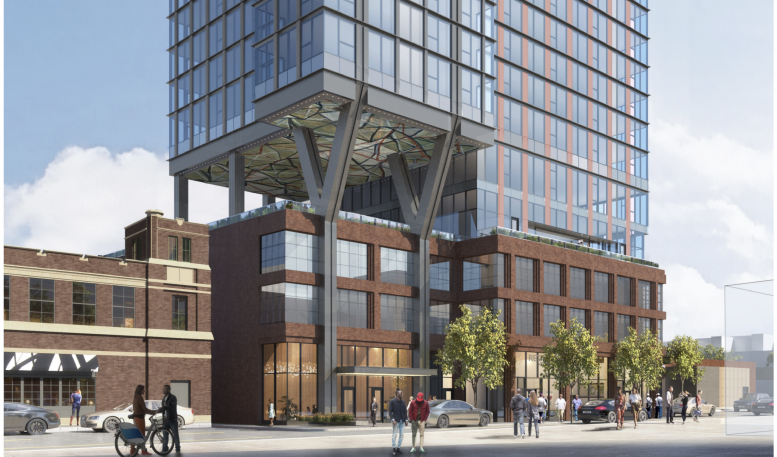
Fantastic photos – you really catch the signature flourish on this one.
Several of the projects in Fulton/West loop seem more focused on impressing the nearby pedestrians than the people a 1/2 mile away looking at a skyline.
Thank you Harry! I’m curious to see if we get more proposals with angled tops like 354 N Union or 415 N Sangamon. Those kinds of crowns really add to the skyline from a distance
The problem is that it shouldn’t be a choice. They could opt to impress both pedestrians and people observing from a distance. Flat glass curtain-walls will almost never do the latter, atleast not without significant sculptured forms.
Remember when this area actually had character and was not just a bad mix of the Loop + River North? Someone recently described this area now as “it feels like a suburban downtown.” Way to go, Sterling Bay!
It seems more of a product of modern development trends in the city at large: minimal-to-no setbacks and boring facade treatments, but typically featuring a “strong focus on the pedestrian experience.” AKA they spent money making the first 3-5 floors look nice then gave up.
That being said, West Loop has fortunately avoided mega-developments which tend to look much more suburban. I’m hopeful some of these blander towers will come to be infill within a more architecturally interesting (and taller) neighborhood.