Initial details have been revealed for a mixed-use development at 1016 W Jackson Boulevard in the West Loop. Located just west of the intersection with S Morgan Street, the new project will replace an existing five-story office building and its parking lot that currently occupy the site. The team at Chicago-based Mavrek Development is leading the proposal with local firm BKV Group who also worked on 525 S Wabash Avenue being in charge of its design.
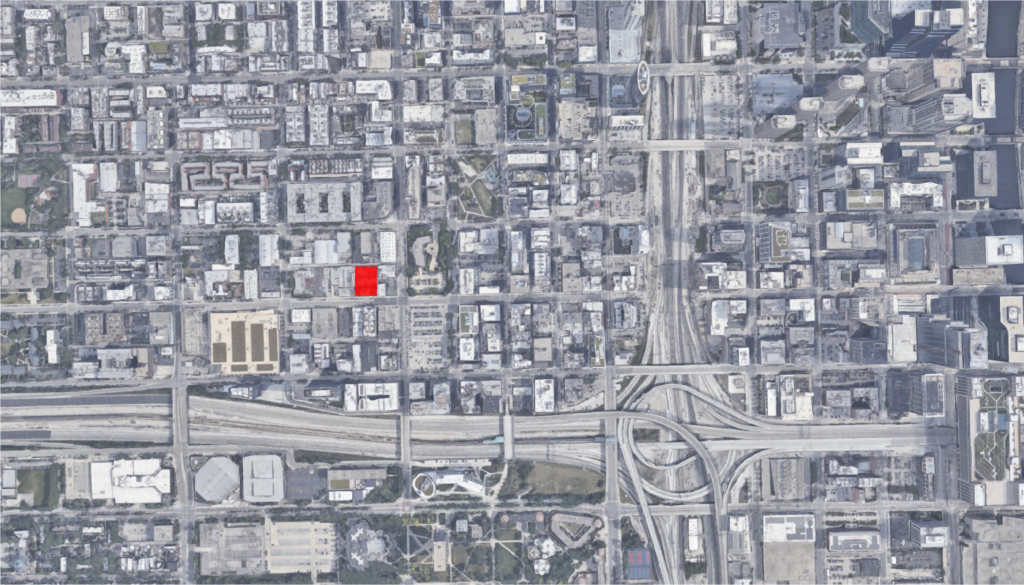
Site context map of 1016 W Jackson Boulevard via Google Maps
Sitting next door to the Bays Corporation offices and bakery, which was rumored to have been sold for a new development around 2018, the five-story building currently occupying the site is dubbed the Inspire Business Center and is only around 10 years old. The plans for its replacement came in the form of a zoning application, seeking to rezone the lot from DS-3 Downtown Service District to that of DX-7 Downtown Mixed-Use District.
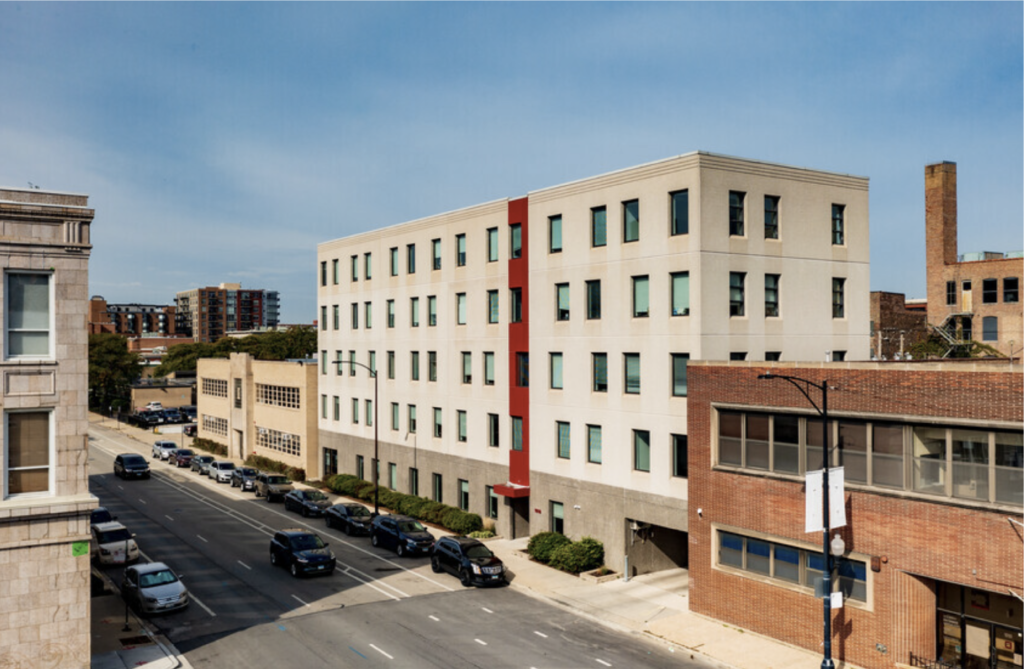
Existing building on site of 1016 W Jackson Boulevard via Showcase.com
If approved, a new 28-story and 295-foot-tall tower would replace it with a retail space and main entrance lobby on the ground floor, as well as the ramp for the parking garage on the floors above within the podium. The second and third levels will hold a 125-vehicle parking space and 350-bicycle parking space garage covered behind a decorative screen from the street view. This will be capped by a tenant amenity level on the fourth floor with a large outdoor deck and pool featuring landscaping and shade from the structure above.
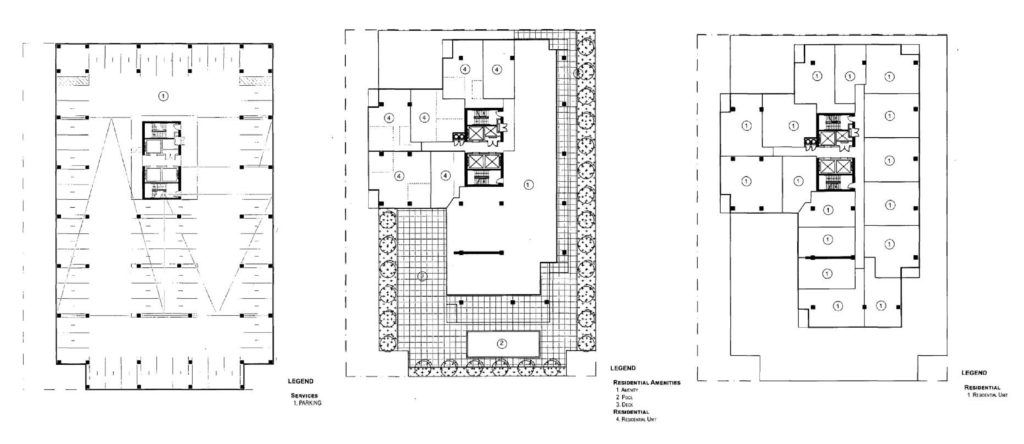
Second (left) fourth (middle) and typical residential (right) floor plans of 1016 W Jackson Boulevard by BKV Group
The T-shaped tower will contain 370 residential units most likely made up of studios, one-bedroom, and two-bedroom layouts, although this was not confirmed within the drawings. Of these 74 are going to be offered as affordable units for those making 60 percent or less of the Area Median Income (AMI). The development will offer standard amenities to renters including a fitness center and lounge, as well as balconies at select apartments on the main corners of the massing.
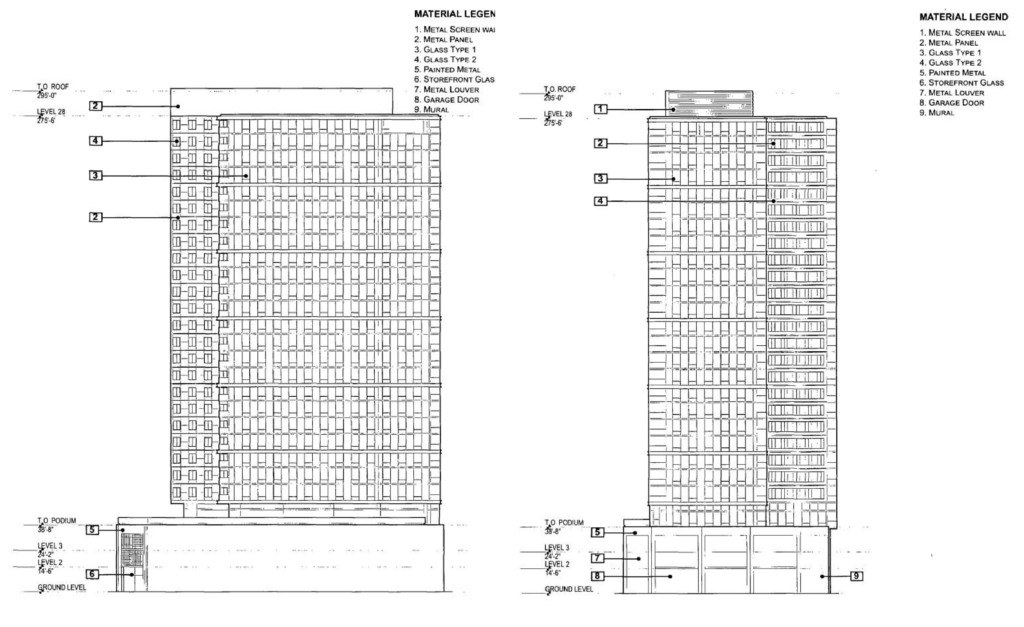
East (left) and north (right) elevations of 1016 W Jackson Boulevard by BKV Group
Future residents of the glass and metal panel-clad structure will be able to access bus service for CTA Routes 8, 20 and 126 as well as the CTA Blue Line UIC-Halsted station all within a five-minute walk. The project is in its initial planning phases and will now need to head to various city bodies for approval prior to a groundbreaking. At the moment no construction timeline was given, however there are still active tenants occupying the existing building that will need to be vacated before demolition work can also begin.
Subscribe to YIMBY’s daily e-mail
Follow YIMBYgram for real-time photo updates
Like YIMBY on Facebook
Follow YIMBY’s Twitter for the latest in YIMBYnews

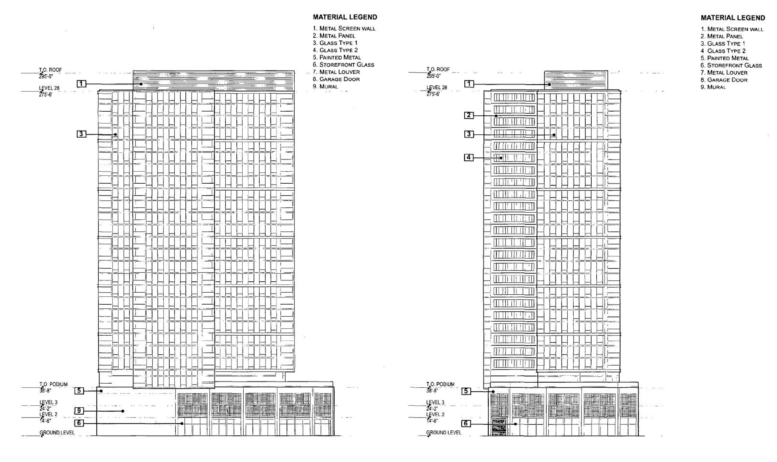
I think you meant 295 feet, not 205 feet
So , you are saying that Bays is not sold ?
Hey George,
We have reported on the plan to replace the factory with another development but were not able to locate official sale records. A bit of a gray zone.
Fell out of contract, so nothing is happing right now.