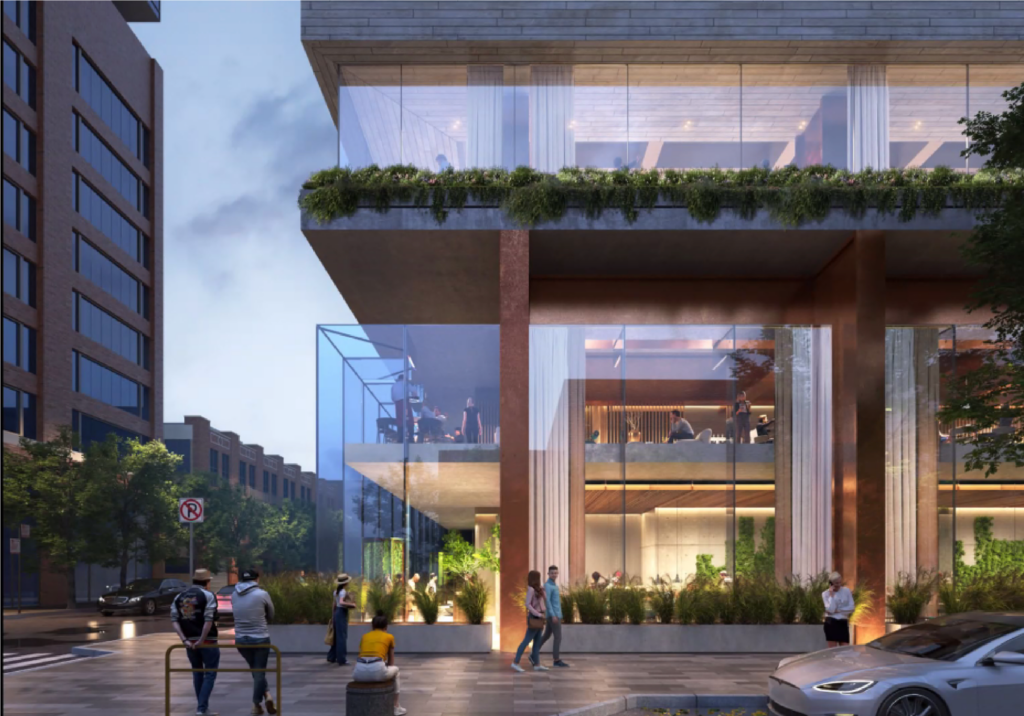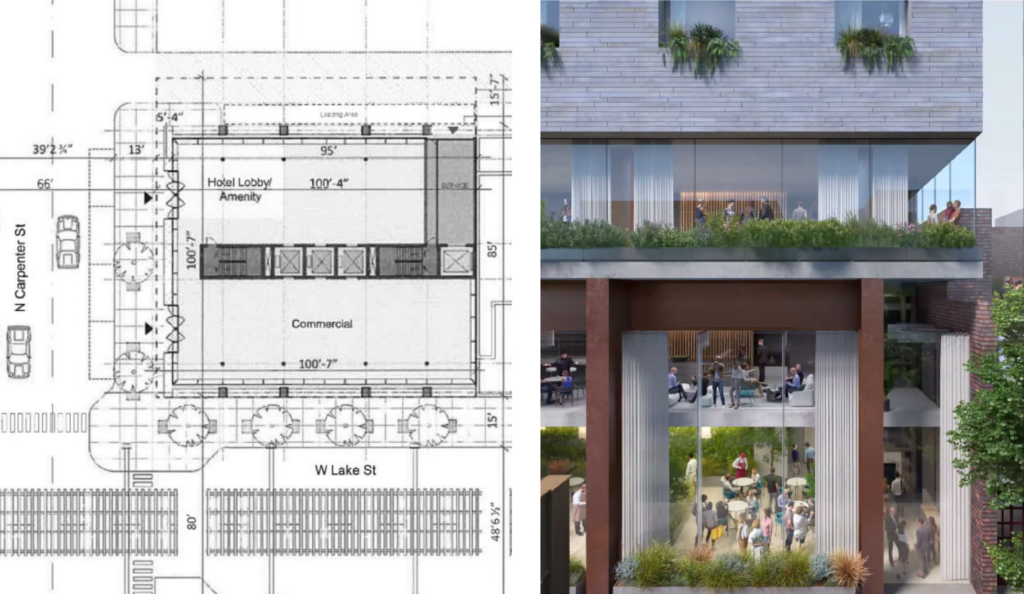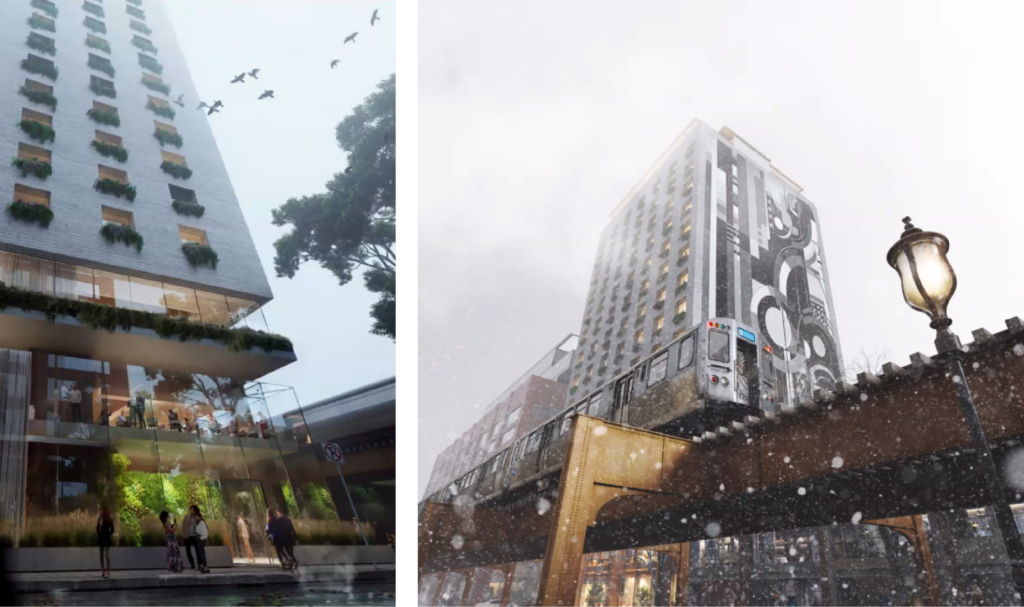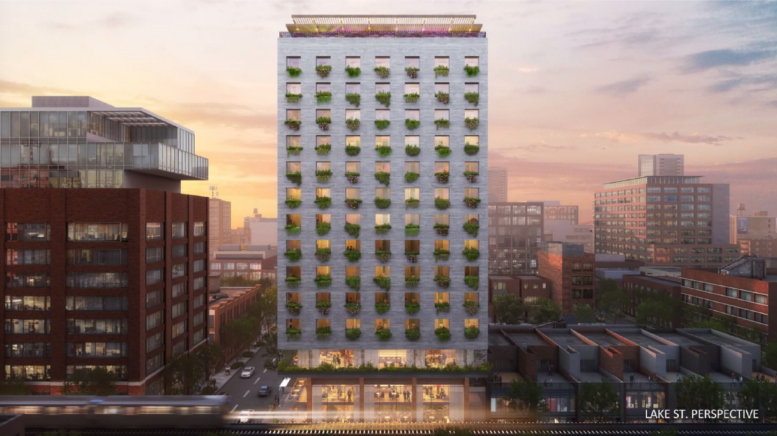Further details have been revealed for the mixed-use development at 1016 W Lake Street in Fulton market. Sitting adjacent to the CTA tracks on the intersection with N Carpenter Street, we first covered the proposal a month ago as its initial details were revealed. Now the development team of Cogswell Realty and Erol Stapleton have presented the M Moser Associates-designed building to the community.

Rendering of 1016 W Lake Street by M Moser Associates
The building will be replacing a surface parking lot bought by the developers earlier this year for $6.6 million. In its place they would build a 15-story and 220-foot tall hotel with 143-rooms across the upper floors, an increase from the previously announced 130. The overall square-shaped structure will have a simple design with a glass base and blue stone-clad upper floors, featuring punched windows on most sides.

Rendering and floor plan of 1016 W Lake Street by M Moser Associates
The ground floor of the 116,200 square-foot building will have a modern lobby and a small commercial space, with the next two floors being designated as amenity space. Sitting above the rooms on the 15th floor would be a 3,400 square-foot sky-lounge with a large outdoor deck featuring an artwork railing. Art will also be a key design feature, with the structure’s east facade being fully covered in a multi-story community mural.

Renderings of 1016 W Lake Street by M Moser Associates
Due to the programmatic nature of the project and its small 10,000 square-foot site, the development will not include any on-site parking aside from a few curbside temp spots. Though a name is unknown, the developer has stated the new independent hospitality concept would include strategies for health and social impact. The project plans to go through city approval this spring with a summer 2024 groundbreaking and early 2026 opening date.
Subscribe to YIMBY’s daily e-mail
Follow YIMBYgram for real-time photo updates
Like YIMBY on Facebook
Follow YIMBY’s Twitter for the latest in YIMBYnews


Beautiful, can’t wait to see it be built. I wish all developments could include little to no onsite parking so we could get more serious about addressing our car problem.
cars rule
get used to it
Great project. Perfect size for the area as well. Sick of seeing every proposal looking like a giant middle finger to the neighborhood.