Pedro Albizu Campos Apartments, ranking 29th in the year-end countdown, is a nine-story affordable housing project at 1203 N California Avenue, adjacent to Humboldt Park. Occupying the site of a formerly vacant lot, this 83,000-square-foot structure honors the legacy of Puerto Rican activist Pedro Albizu Campos. The Hispanic Housing Development Corporation (HHDC) spearheads the project, collaborating with Pappageorge Haymes for the architectural design. The development will incorporate 2,500 square feet of retail space on the first floor and 64 units of affordable housing on the upper levels.
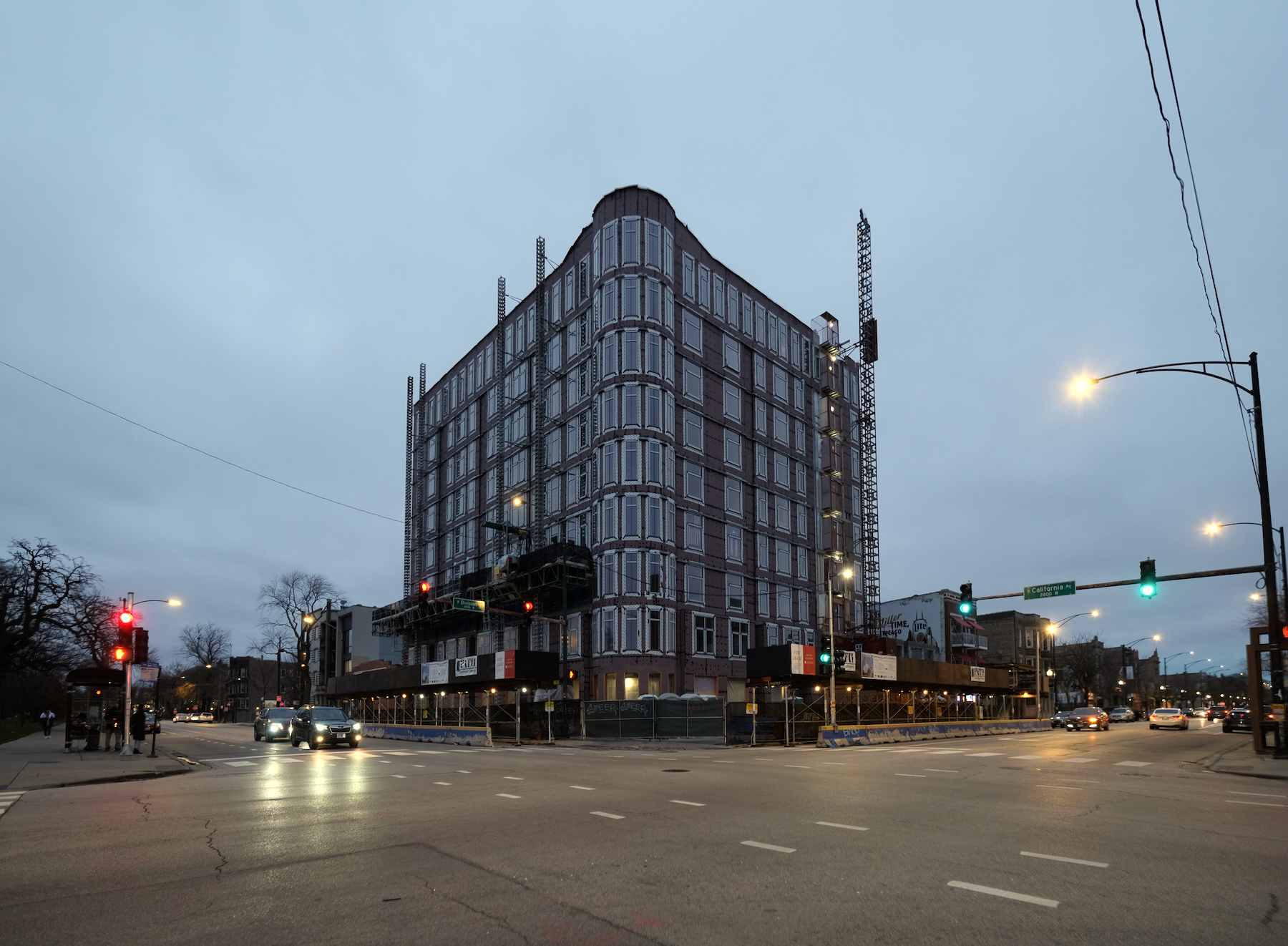
Pedro Albizu Campos Apartments. Photo by Jack Crawford
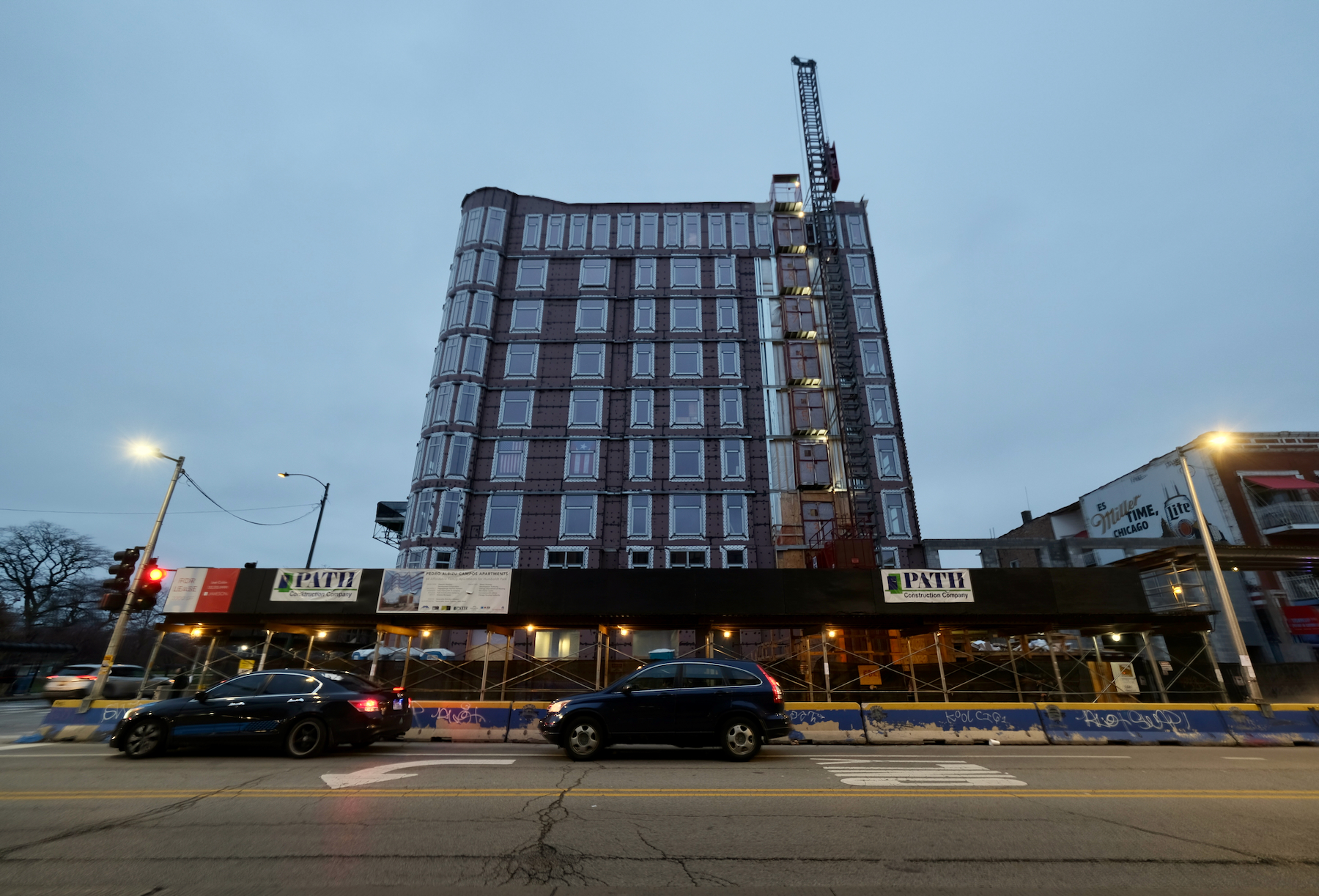
Pedro Albizu Campos Apartments. Photo by Jack Crawford
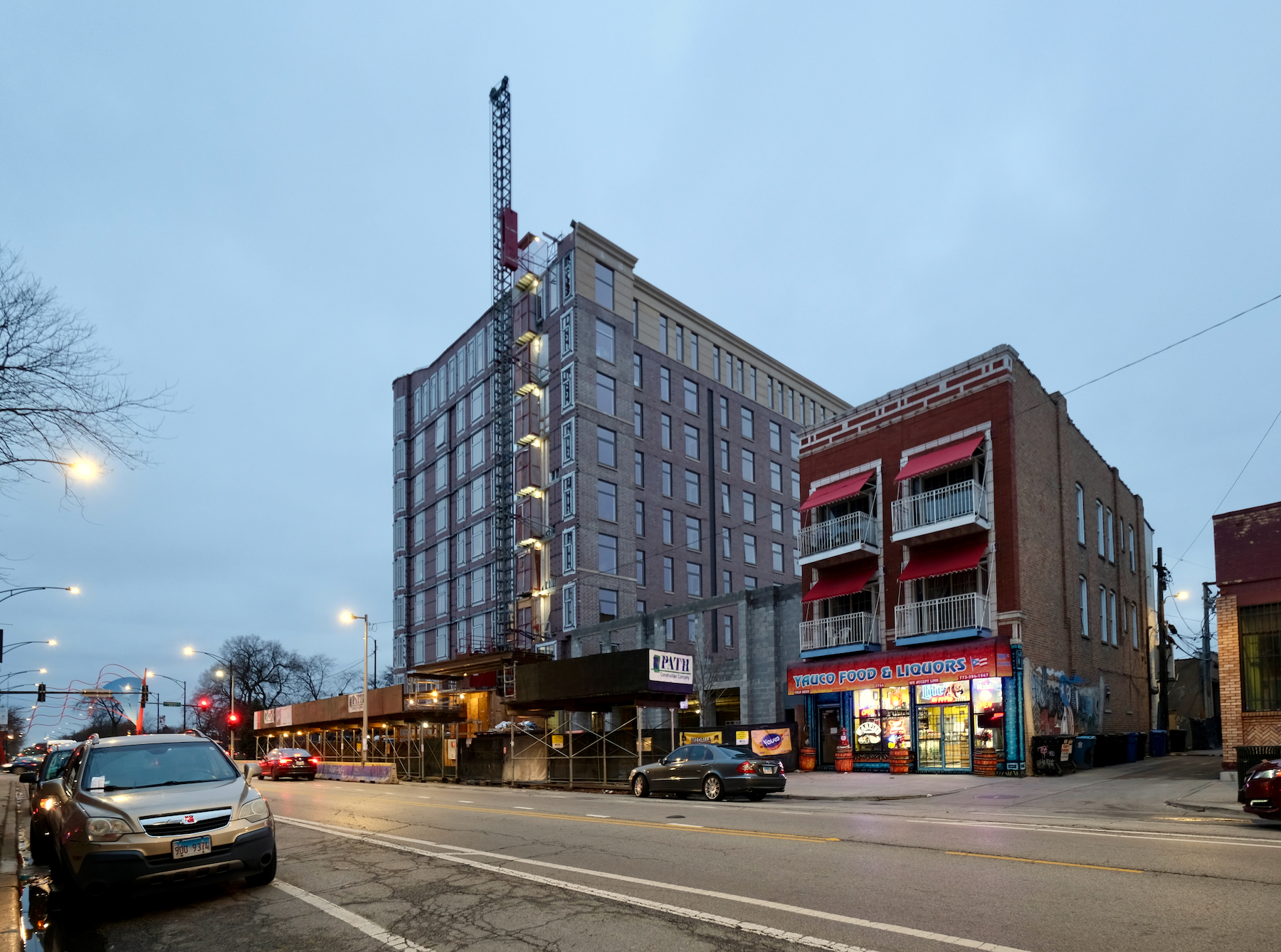
Pedro Albizu Campos Apartments. Photo by Jack Crawford
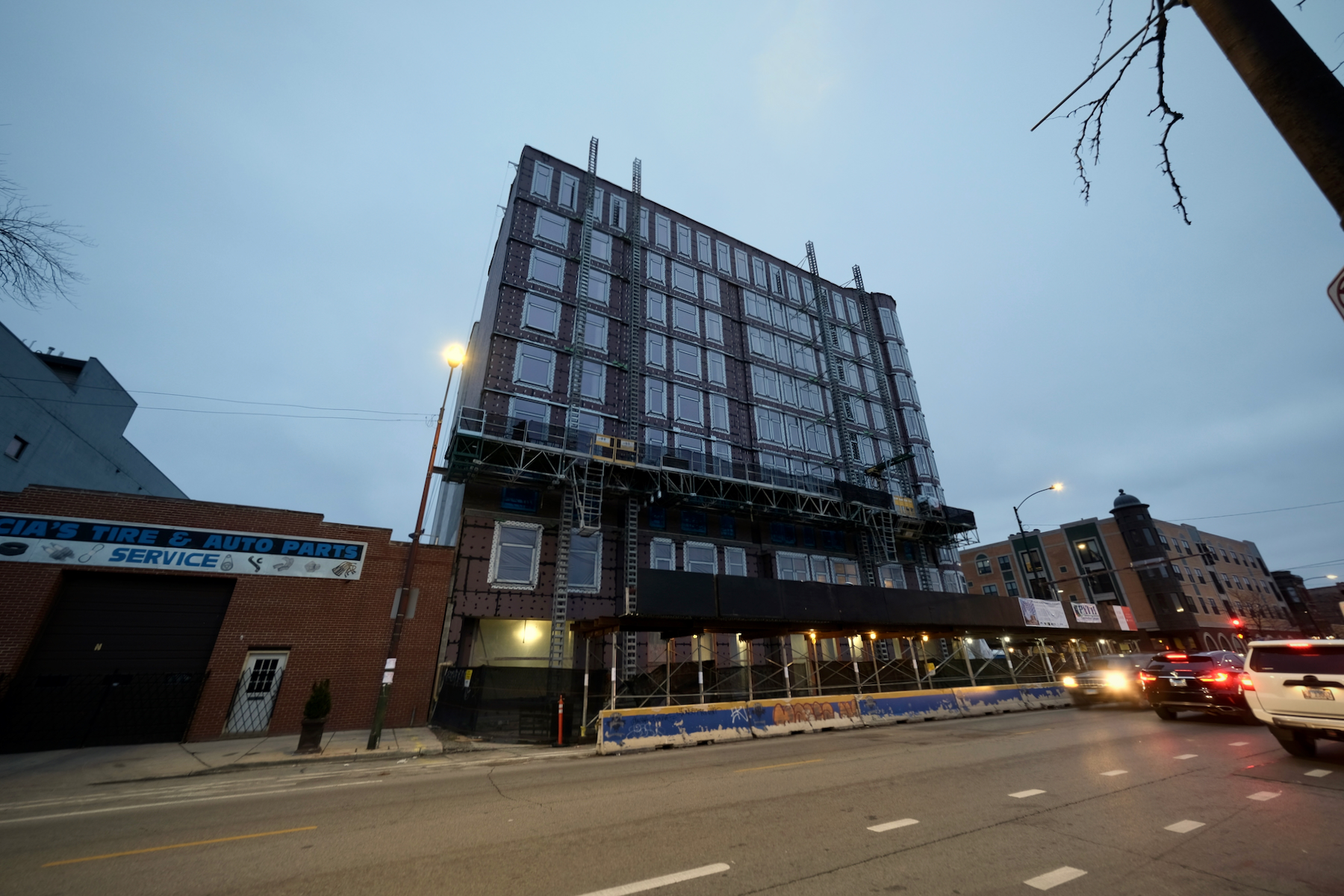
Pedro Albizu Campos Apartments. Photo by Jack Crawford

Pedro Albizu Campos Apartments. Rendering by Pappageorge Haymes
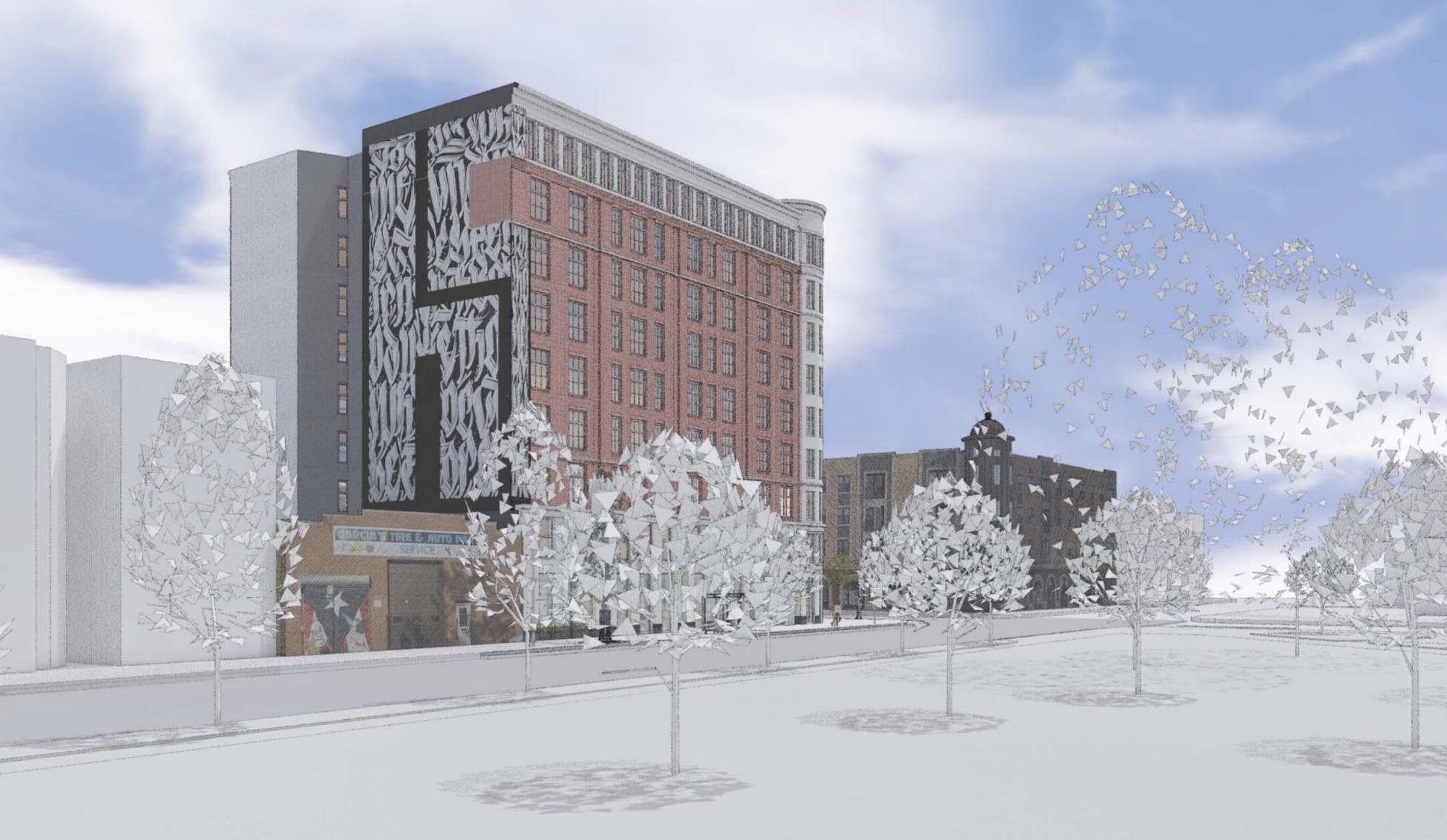
Pedro Albizu Campos Apartments. Rendering by Pappageorge Haymes

Pedro Albizu Campos Apartments. Rendering by Pappageorge Haymes
Amenities will include a second-floor outdoor terrace with gardening areas and other communal spaces such as a lobby, hall, laundry facility, and a fitness room. On-site there will also be 19 parking spaces and storage for 49 bicycles.
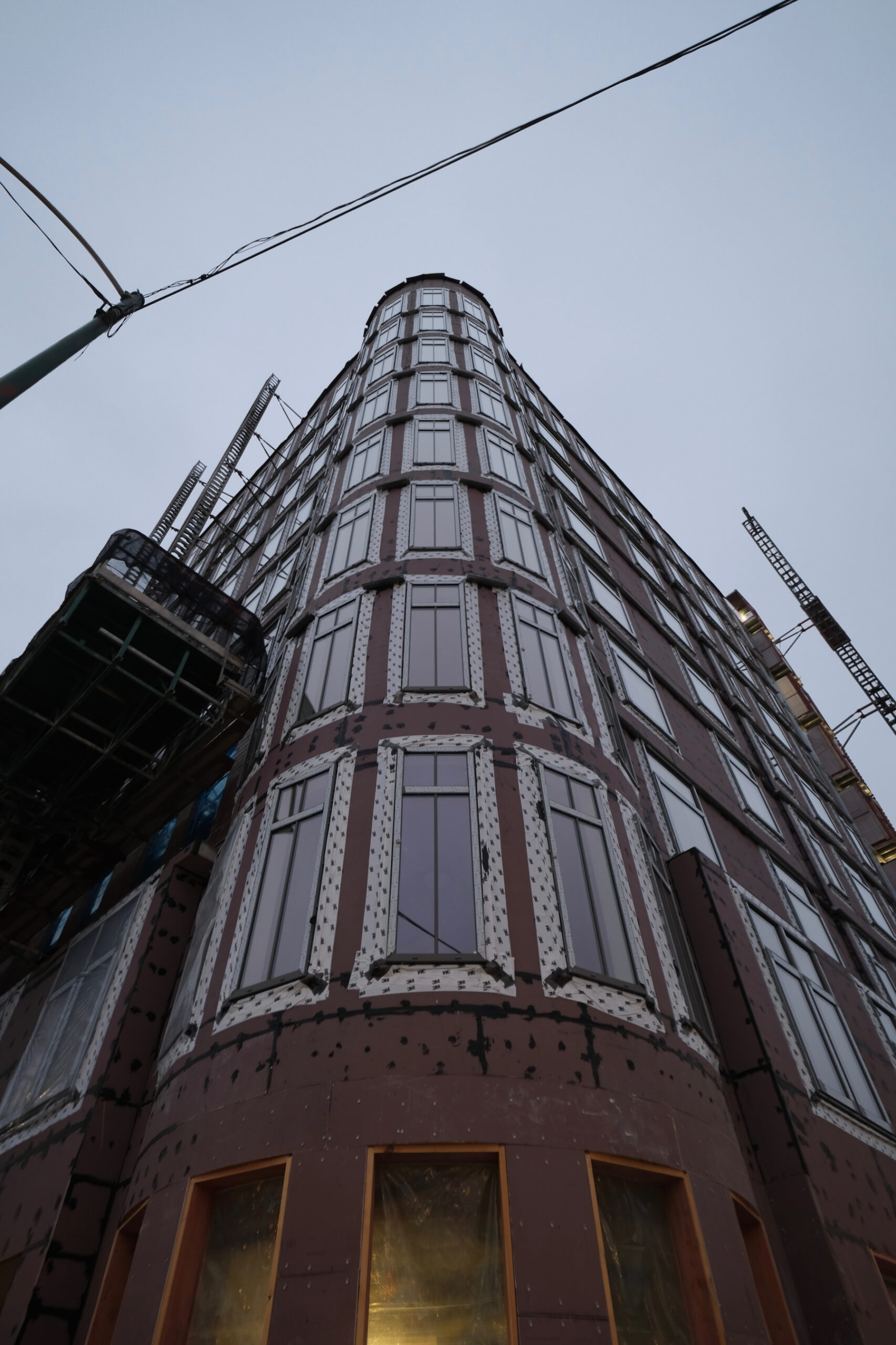
Pedro Albizu Campos Apartments. Photo by Jack Crawford
The building’s exterior blends a brick and stone masonry, featuring a stone turret at the southwest corner and an expansive mural on the north side.
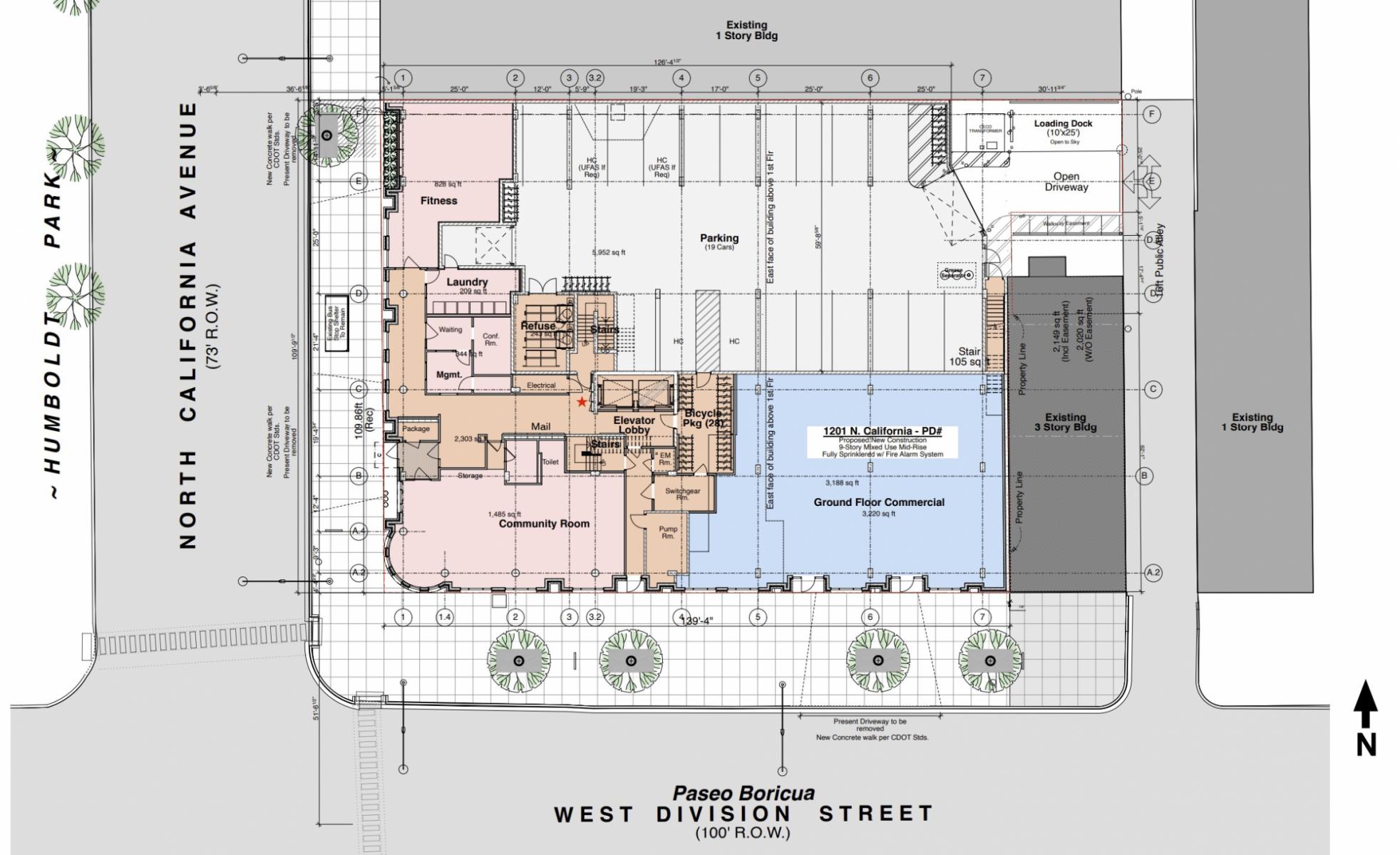
Ground floor plan of Pedro Albizu Campos Apartments by Pappageorge Haymes Partners
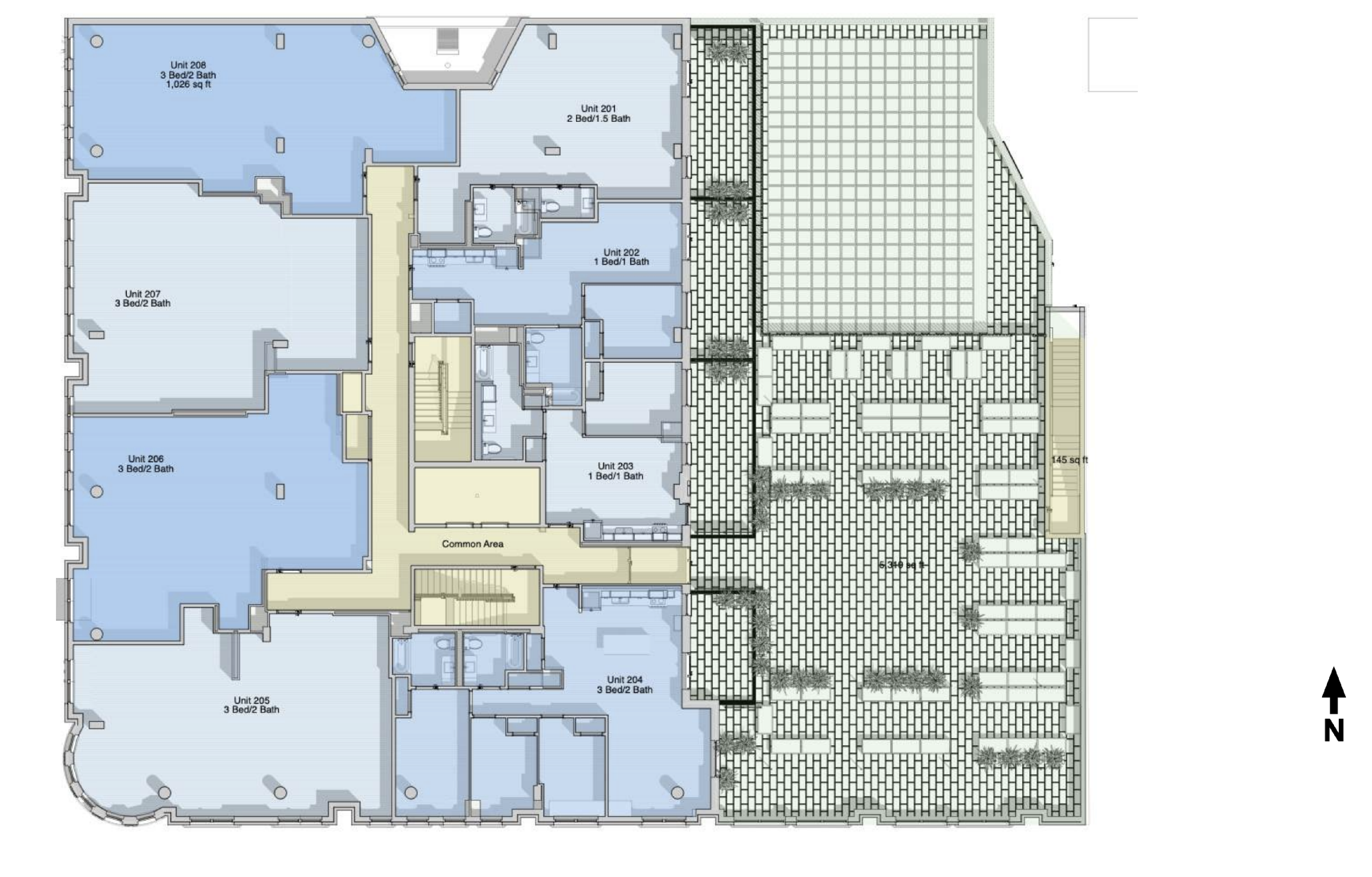
Second floor plan of Pedro Albizu Campos Apartments by Pappageorge Haymes
Funded at $40 million, this Transit Oriented Development (TOD) gains support from several sources, including the City of Chicago Department of Housing, the Chicago Housing Authority, Merchants Capital, and ComEd’s Affordable Housing New Construction program. For closest public transit, the property resides near CTA bus Routes 70 and 94, as well as bicycle lanes and Divvy Stations.
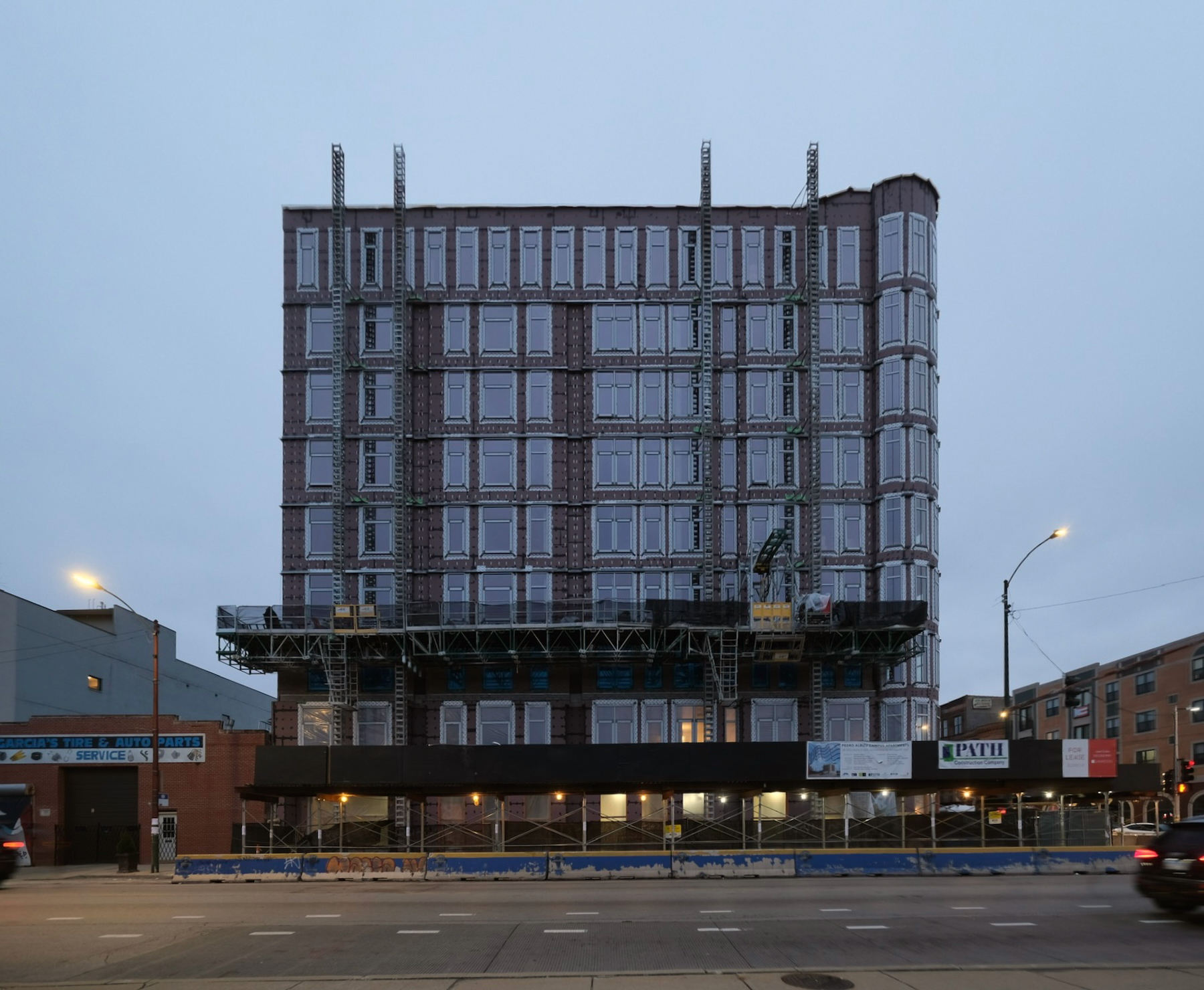
Pedro Albizu Campos Apartments. Photo by Jack Crawford
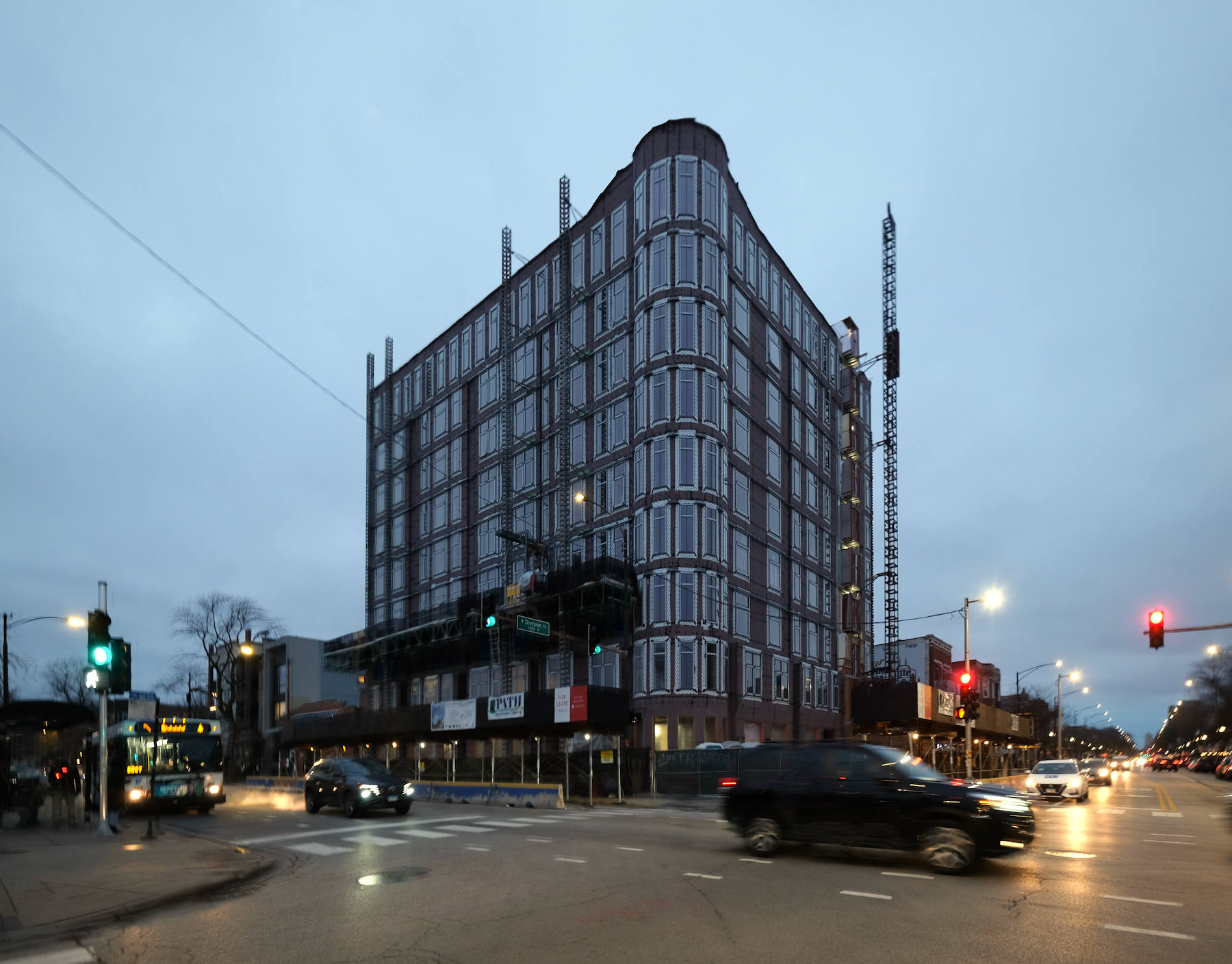
Pedro Albizu Campos Apartments. Photo by Jack Crawford
Path Construction Company is serving as the general contractor, with move-ins expected for 2024.
Subscribe to YIMBY’s daily e-mail
Follow YIMBYgram for real-time photo updates
Like YIMBY on Facebook
Follow YIMBY’s Twitter for the latest in YIMBYnews

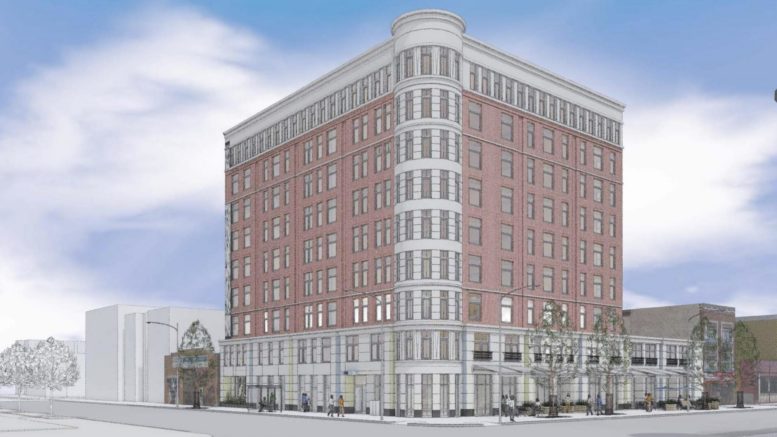
This is a really great looking building. I would never have mistaken this for affordable housing. The preponderance of 3 bedroom units is helpful. The massing is appropriate for such a prominent corner, finally being defined. There must be an interesting story about why the building now has “haunches” from the cornice of the flat facades leading up to the higher parapet at the rounded corner. It’s kind of a unique detail. One puzzlement: why wasn’t the corner made the retail space and the community room the in-line space? Assuming the community room is for the use of the residents only, it needn’t be so public, and corner rental income would be higher.
It would be helpful if you could please add the total height of each building that you feature in this countdown; you already did it in the previous entry/#30. And not just in the body of the story, but also in the title.
Also, you take a lot of nice construction shots, but the nighttime shots could use some minor editing to make them clearer, brighter, reduced contrast, etc. Thank you.
When will applications be given out for 1203 N.California
Wean well they start with application.
Richard if you don’t live in the neighborhood it really doesn’t matter too much what you think about this building.
exactly
The name leads me to believe that this is satire.
A really complimentary corner building in keeping with grand corner buildings of past architecture. Paul Roldan has truly figured out how to “capitalize” on Chicago’s affordable housing market becoming a multi-millionaire, for better or for worse, depending on who you ask.