The 10-story Clarendale Six Corners is now wrapping up construction in Portage Park. The mixed-use development, located at 4715 W Irving Park Road, boasts 18,000 square feet of ground-level retail space, 258 senior living apartments, and various integrated amenities. Ryan Companies, LCS, and Harrison Street Real Estate Capital have developed the project, which spans nearly 370,000 square feet.
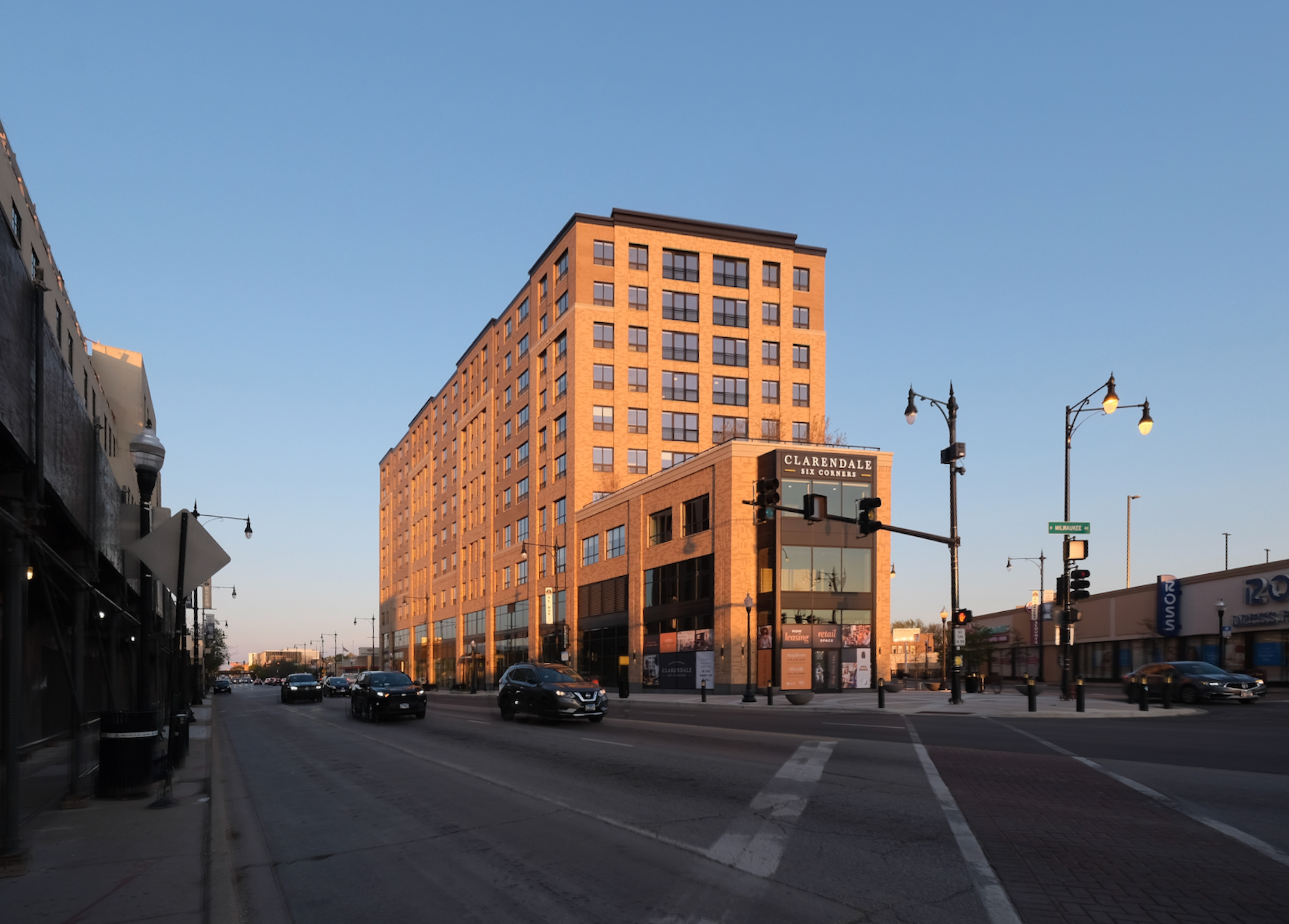
Clarendale Six Corners. Photo by Jack Crawford
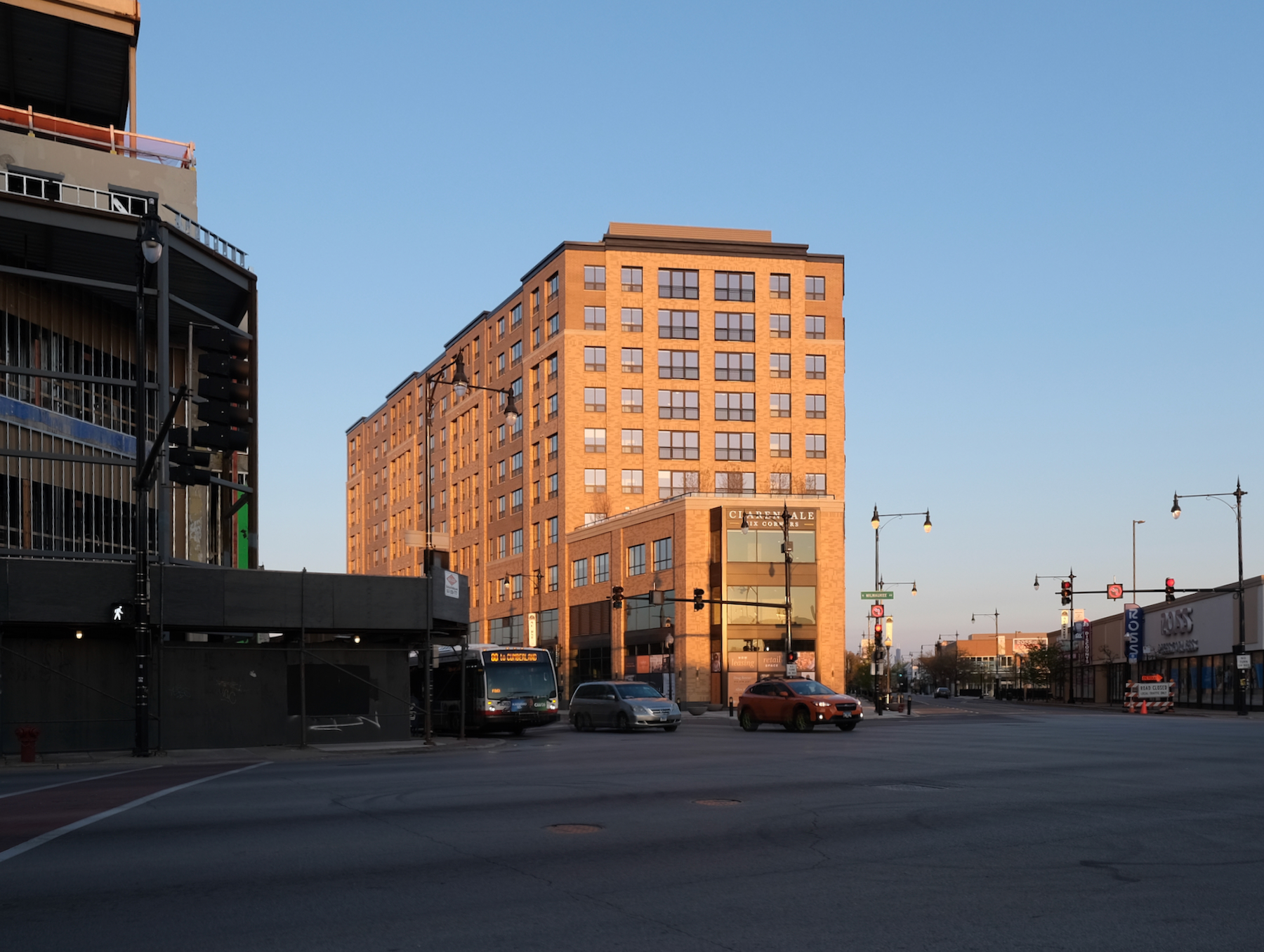
Clarendale Six Corners. Photo by Jack Crawford
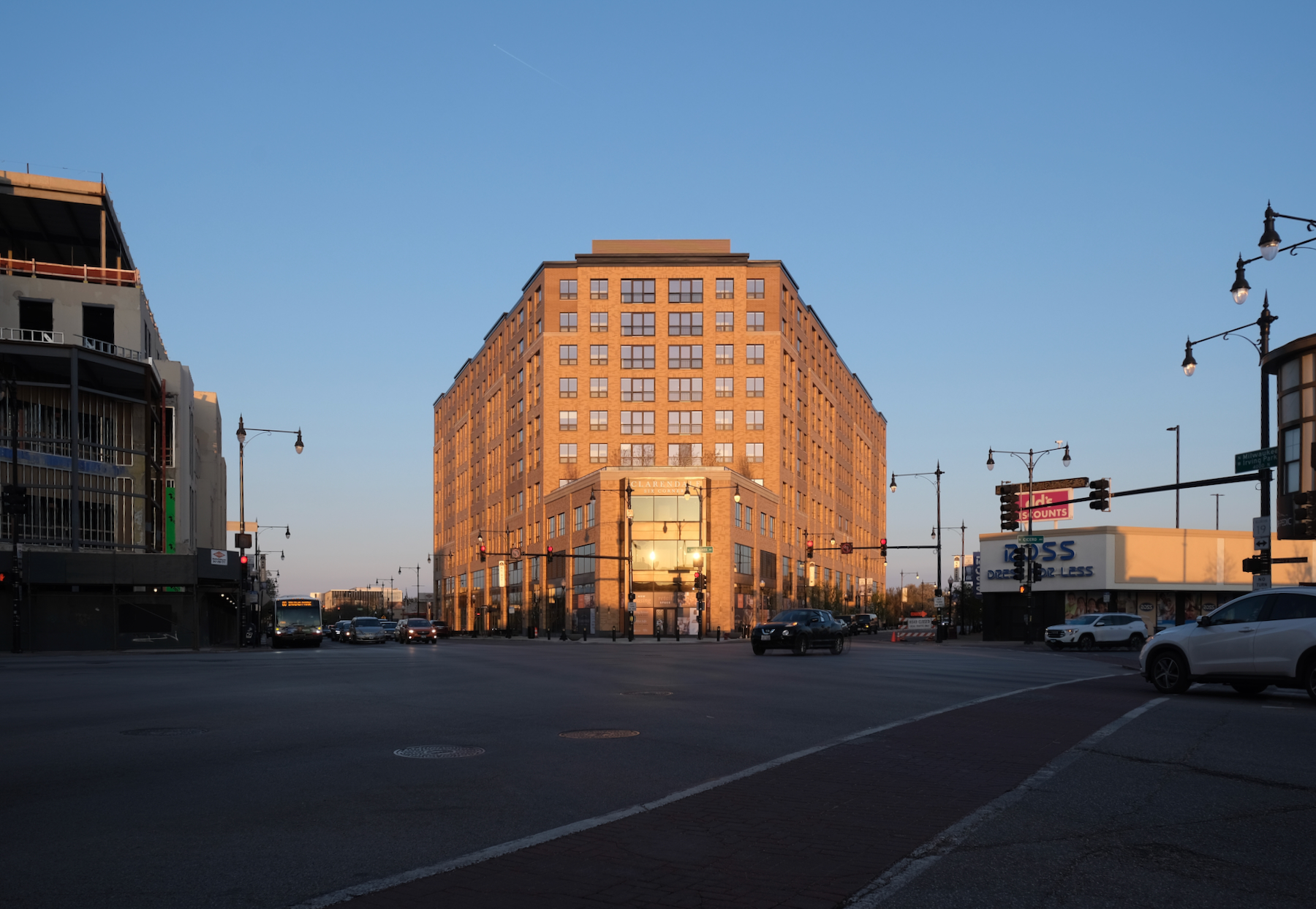
Clarendale Six Corners. Photo by Jack Crawford
The apartments provide a variety of floor plans, with prices starting at $4,400 per month for independent living, $6,000 for assisted living, and $7,200 for memory care. There are also 11 affordable on-site units available.
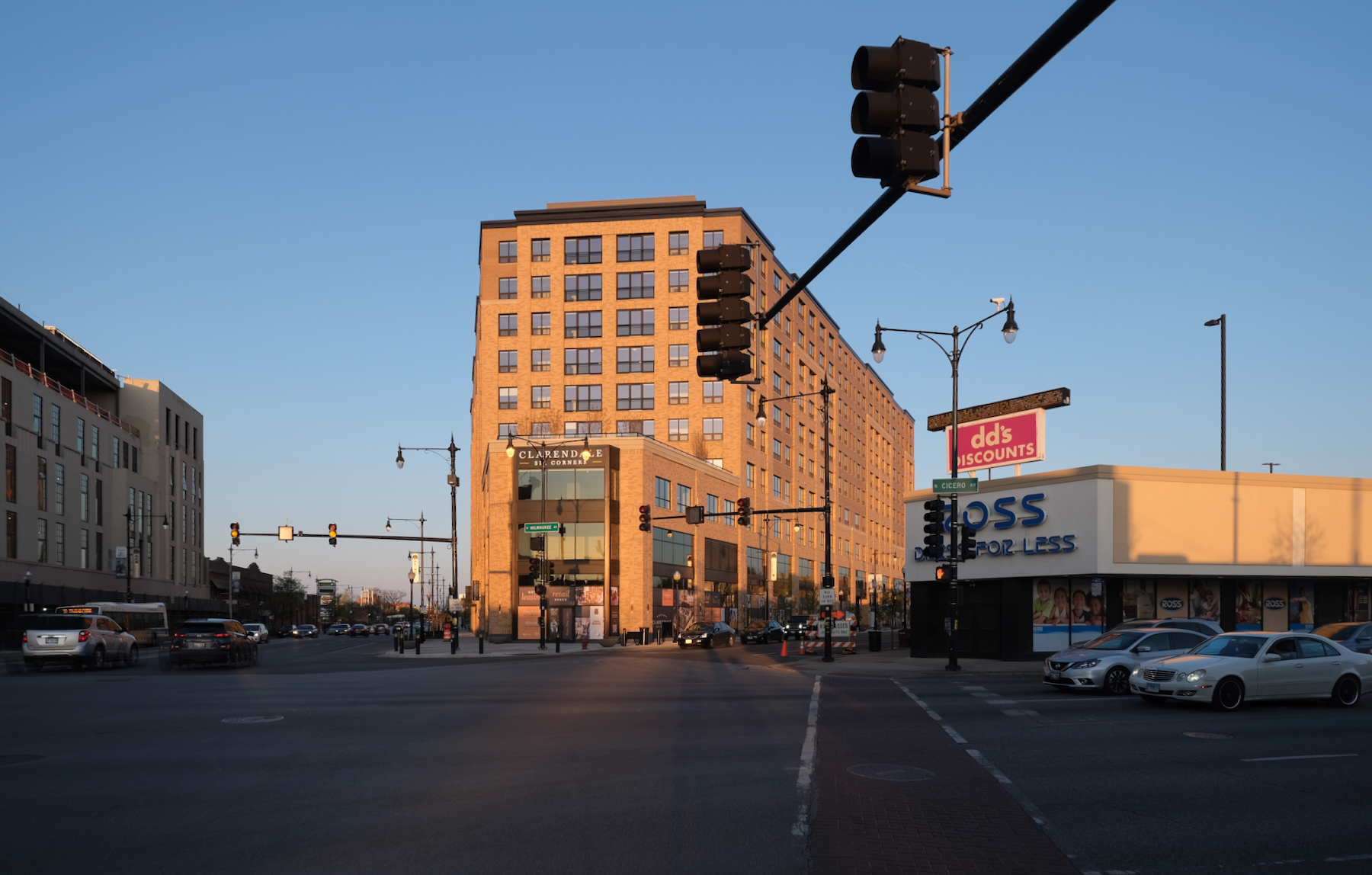
Clarendale Six Corners. Photo by Jack Crawford
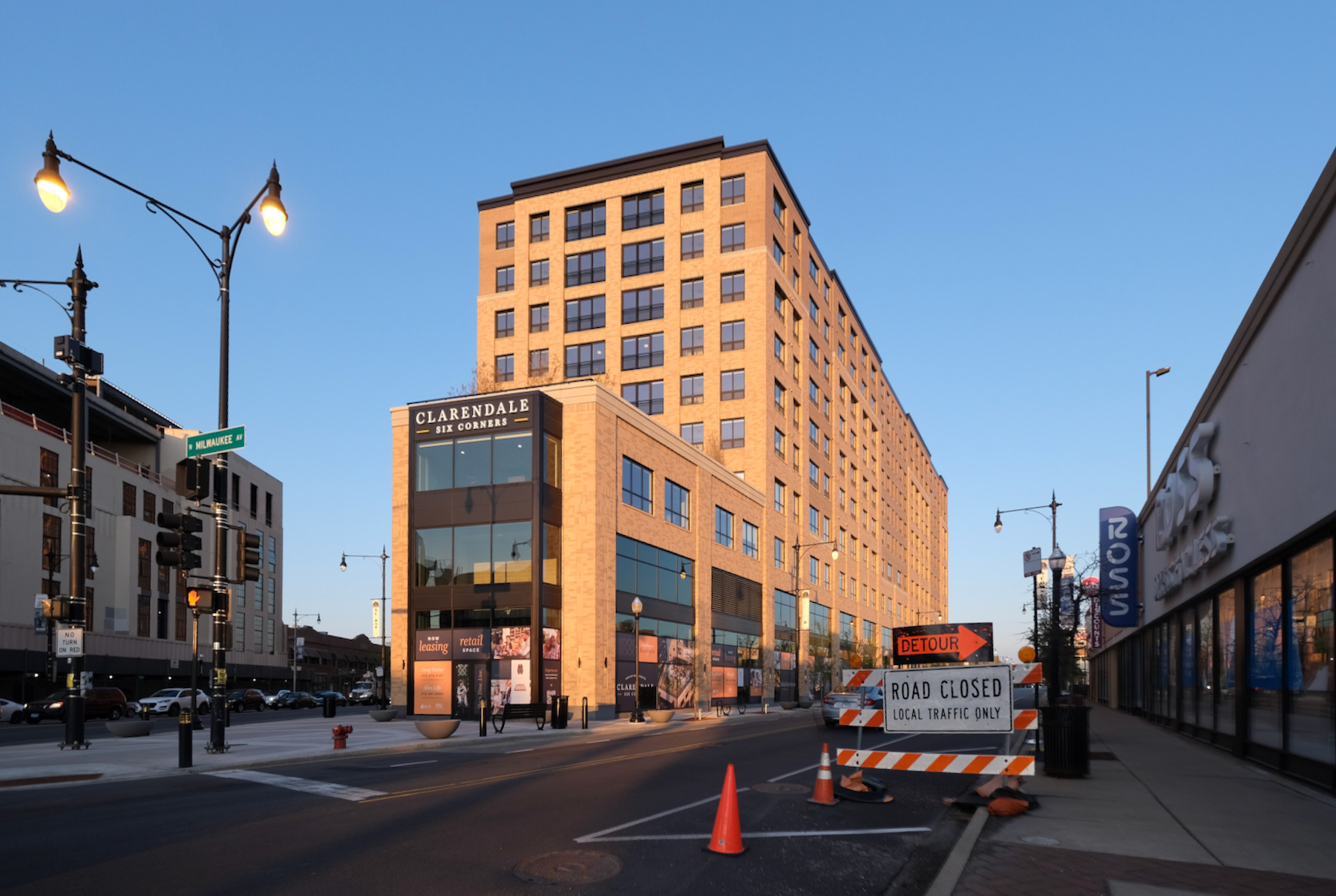
Clarendale Six Corners. Photo by Jack Crawford
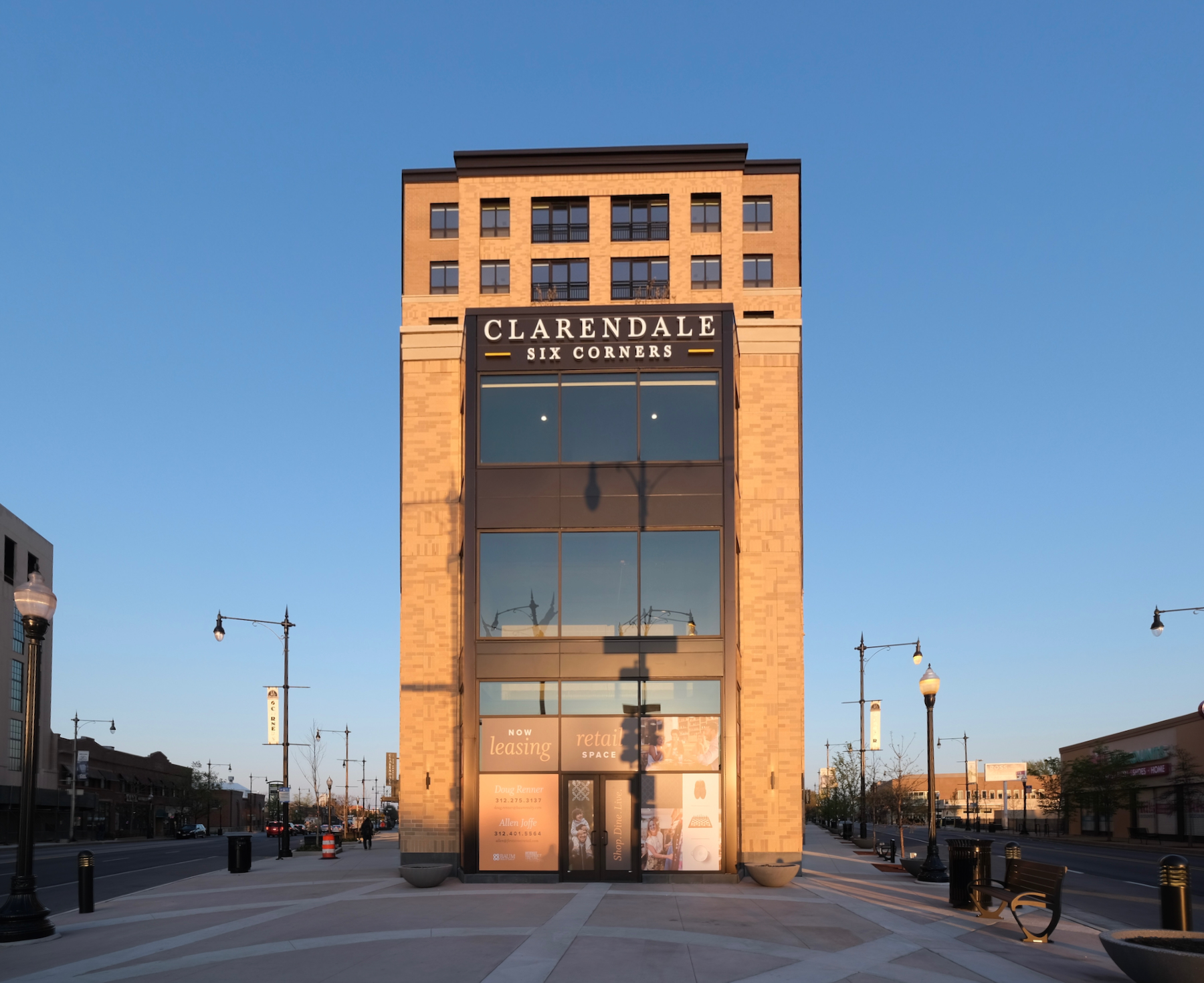
Clarendale Six Corners. Photo by Jack Crawford
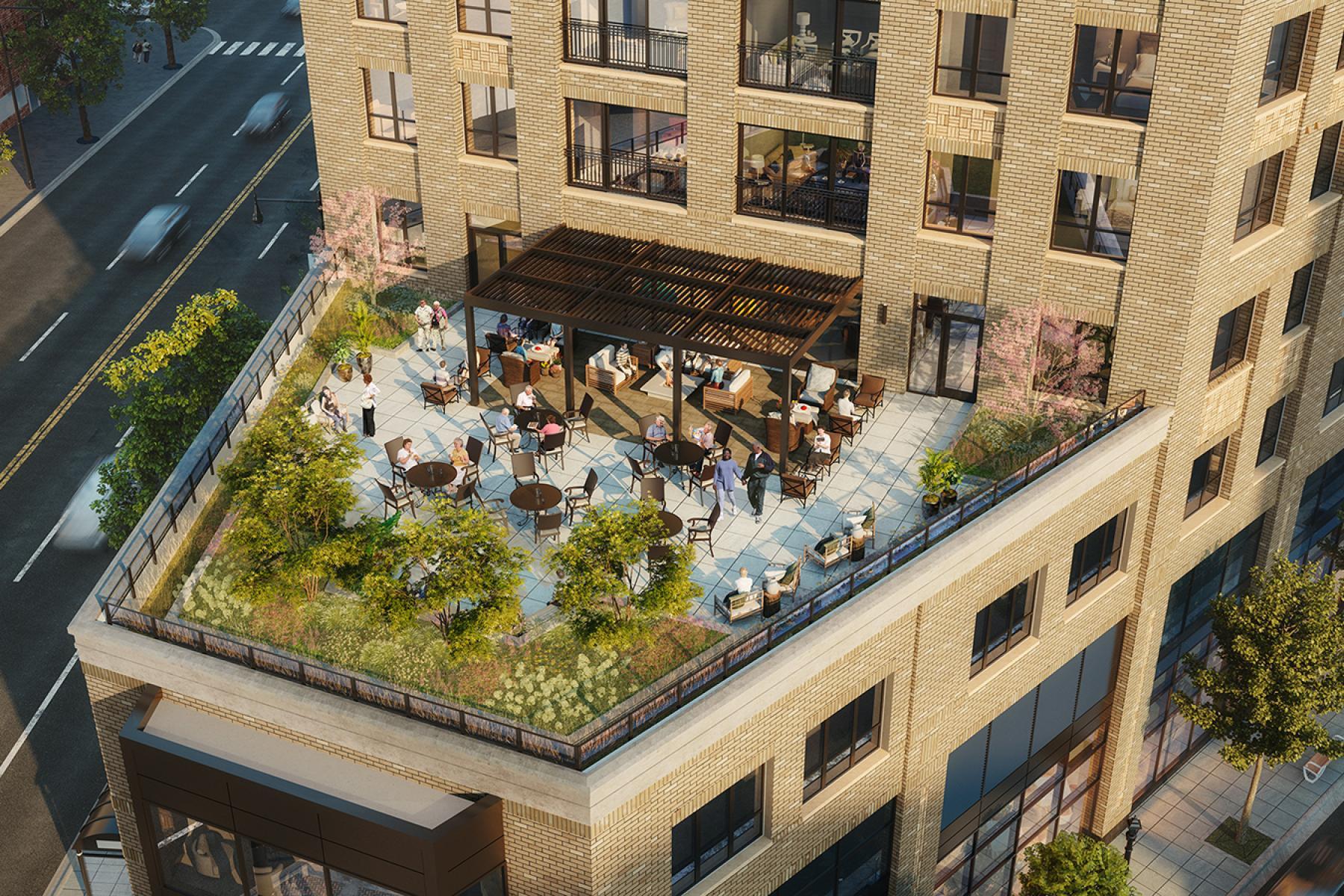
Clarendale Six Corners front-facing terrace. Rendering by Ryan Architecture + Engineering
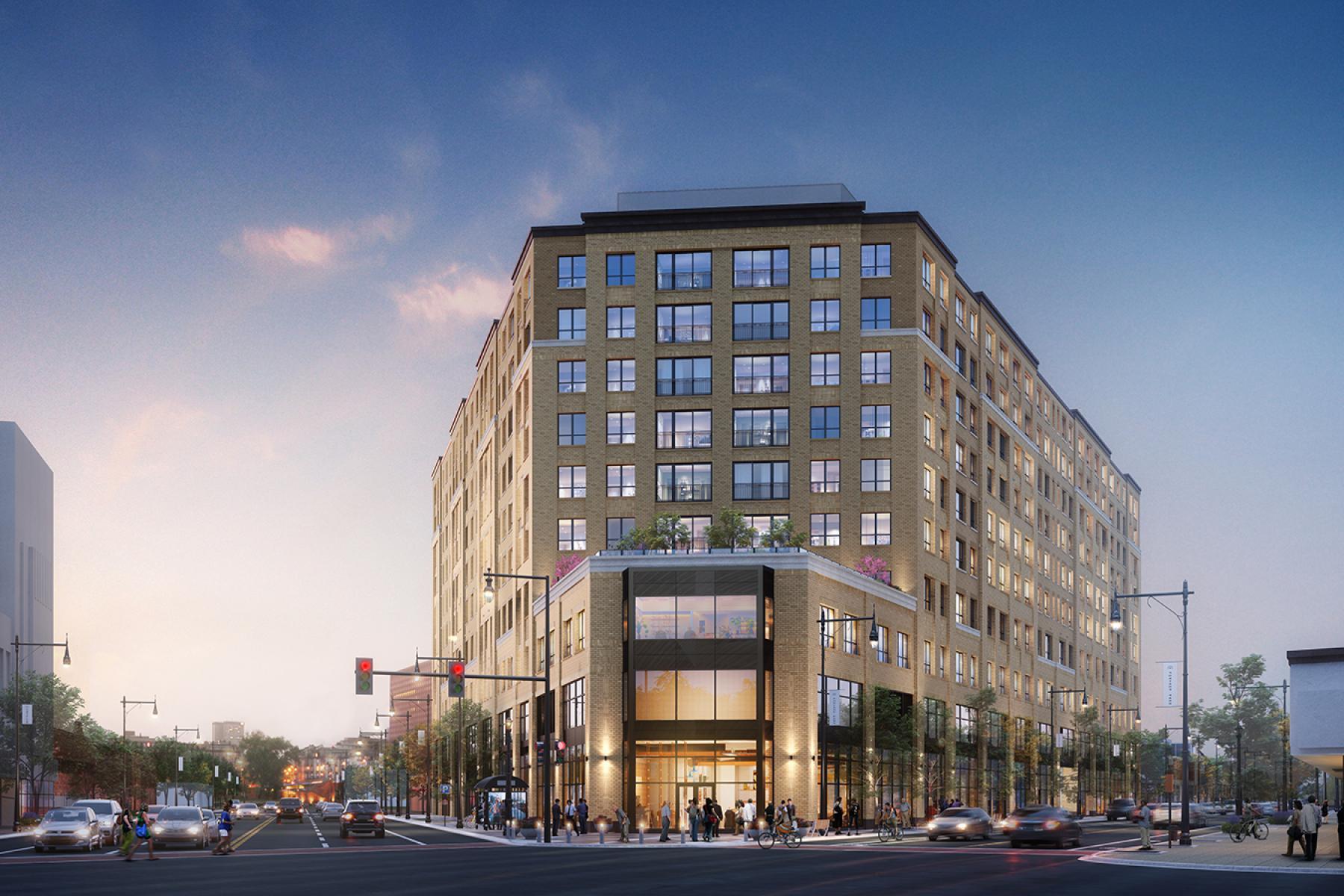
Clarendale Six Corners. Rendering by Ryan Architecture + Engineering
The wide-ranging amenities package includes chef-equipped dining, private dining venues, a theater, continuing education services, an art and creative studio, a fitness center, a salon and spa, and multiple outdoor areas. Designed by Ryan Architecture + Engineering, the V-shaped building features two wings that flank a large central amenity terrace area with an open lawn, seating, and a large garden. The facade is made up of brick-clad post-tension concrete and dark metal accents throughout.
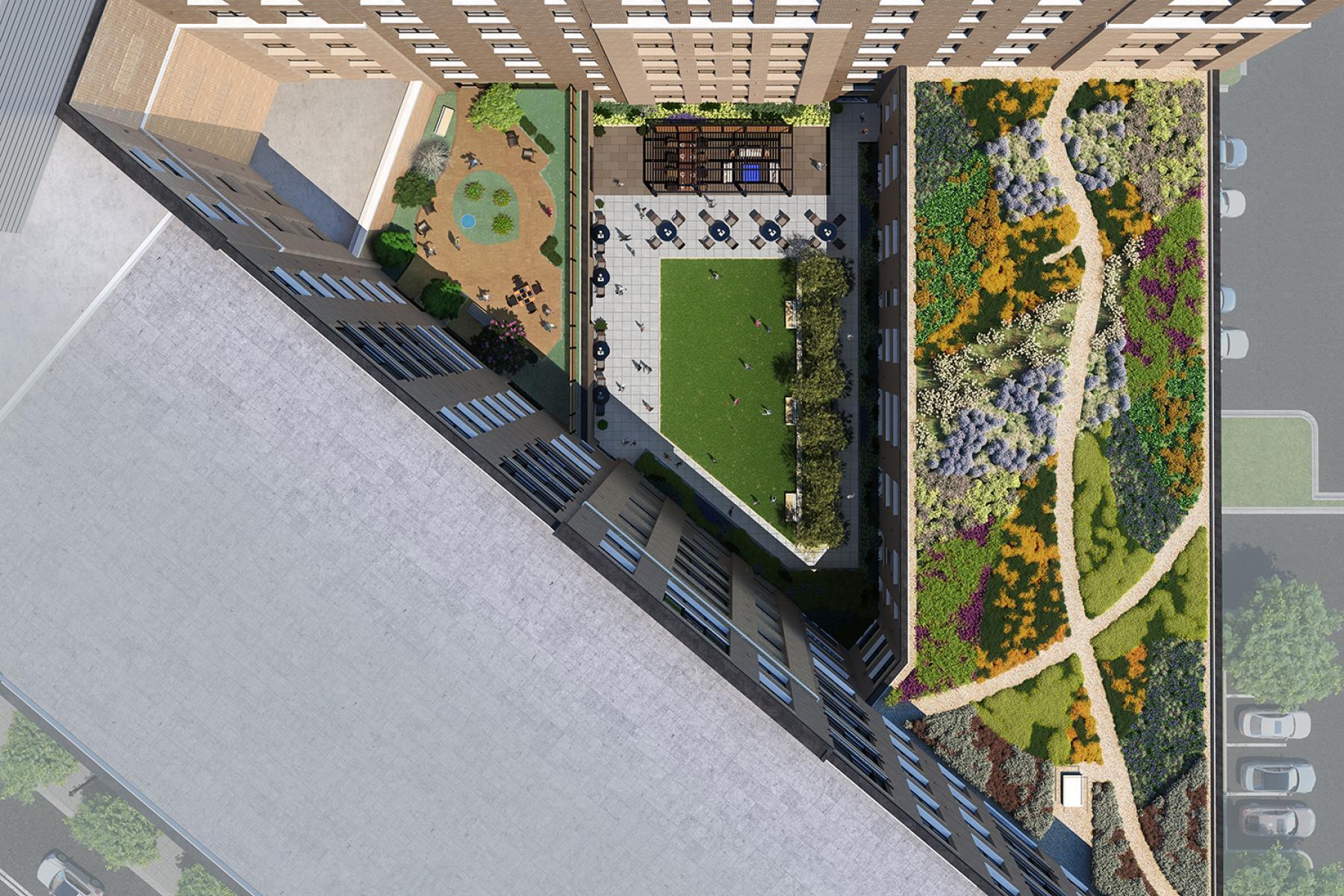
Clarendale Six Corners central terrace area. Rendering by Ryan Architecture + Engineering
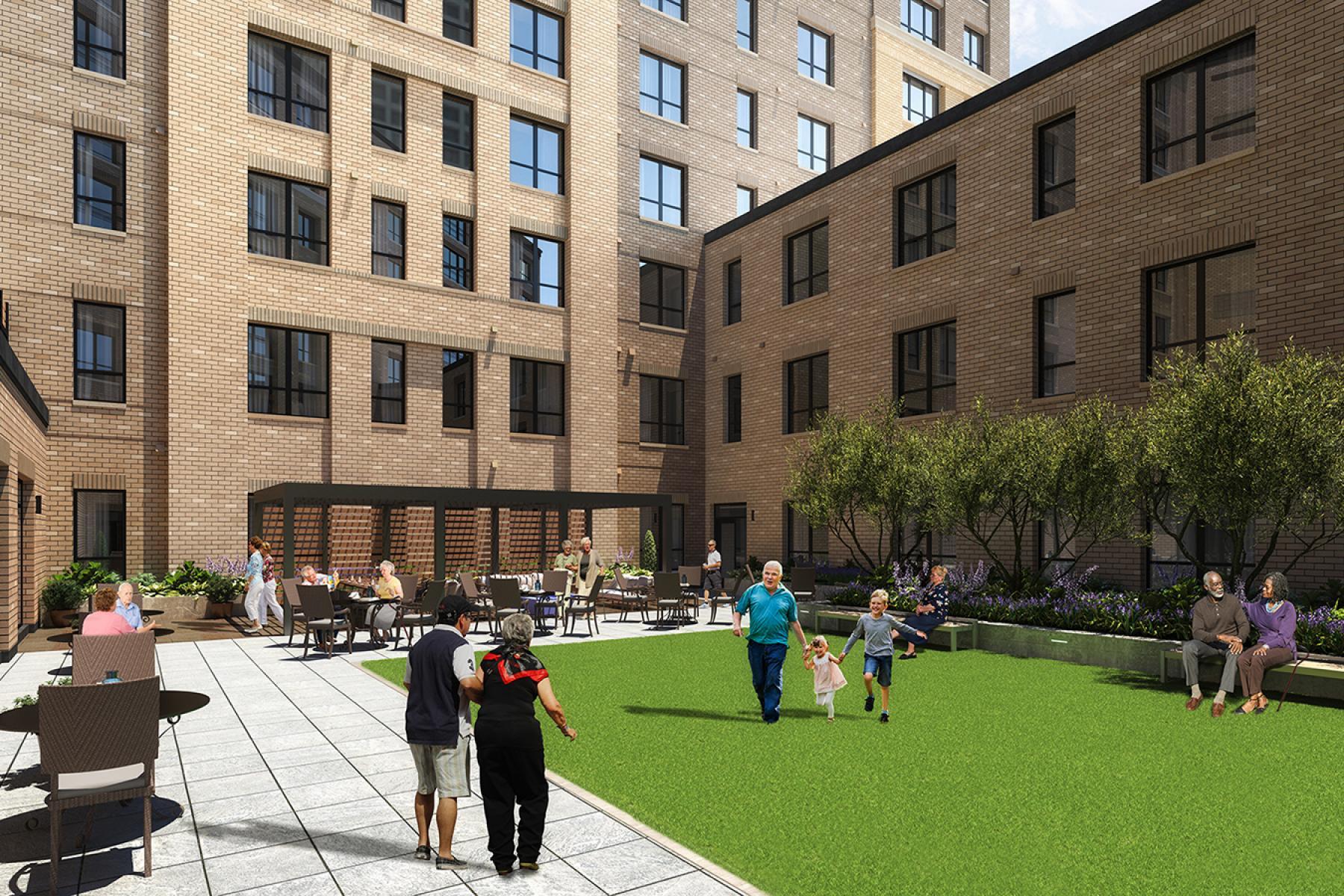
Clarendale Six Corners central terrace area. Rendering by Ryan Architecture + Engineering
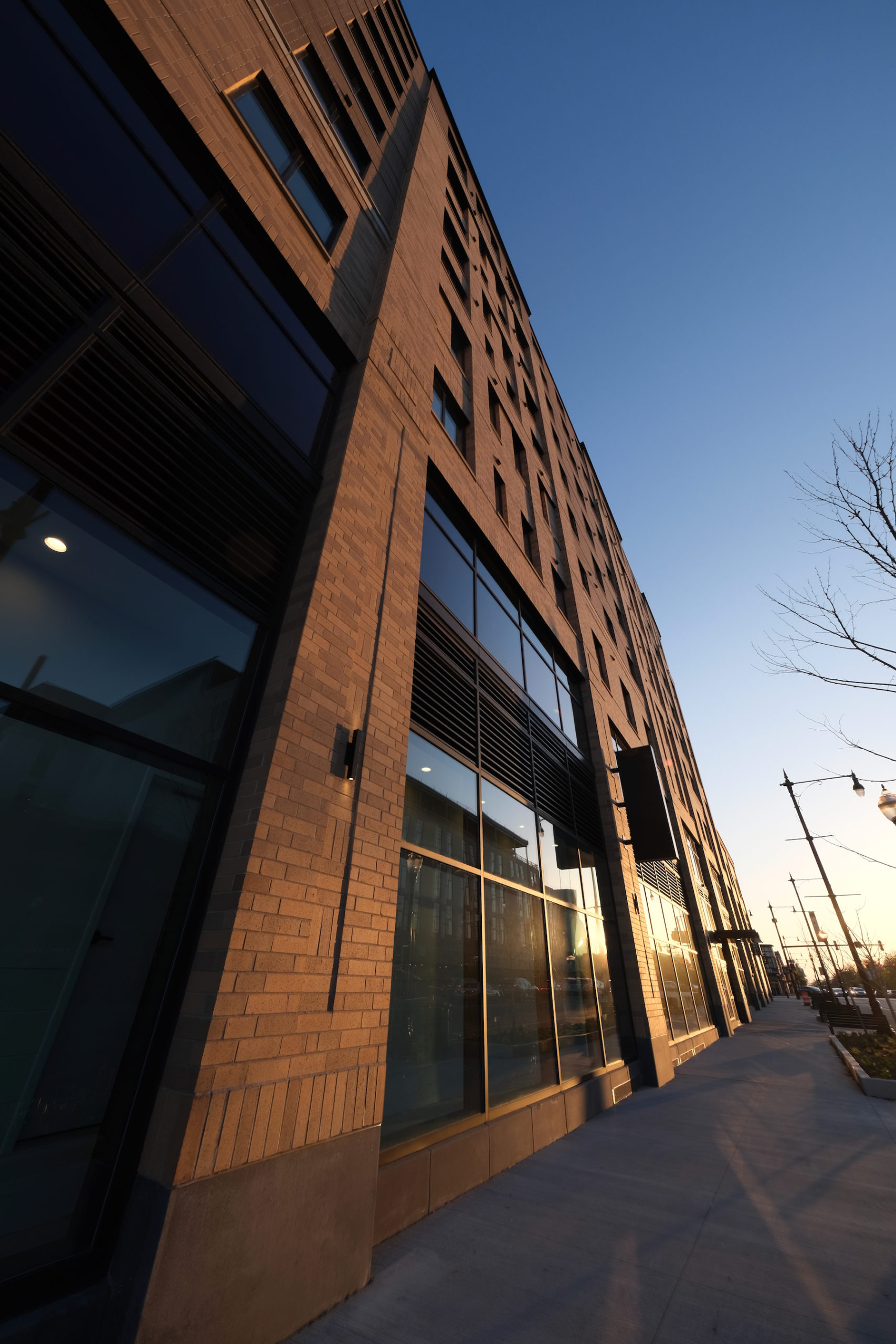
Clarendale Six Corners. Photo by Jack Crawford
Clarendale Six Corners is part of an extensive development project situated within a block that once featured a low-rise bank building and a parking lot. This four-acre master plan will also include an Aldi supermarket and an additional retail space to the southeast, as well as a pedestrian plaza with a public art installation.
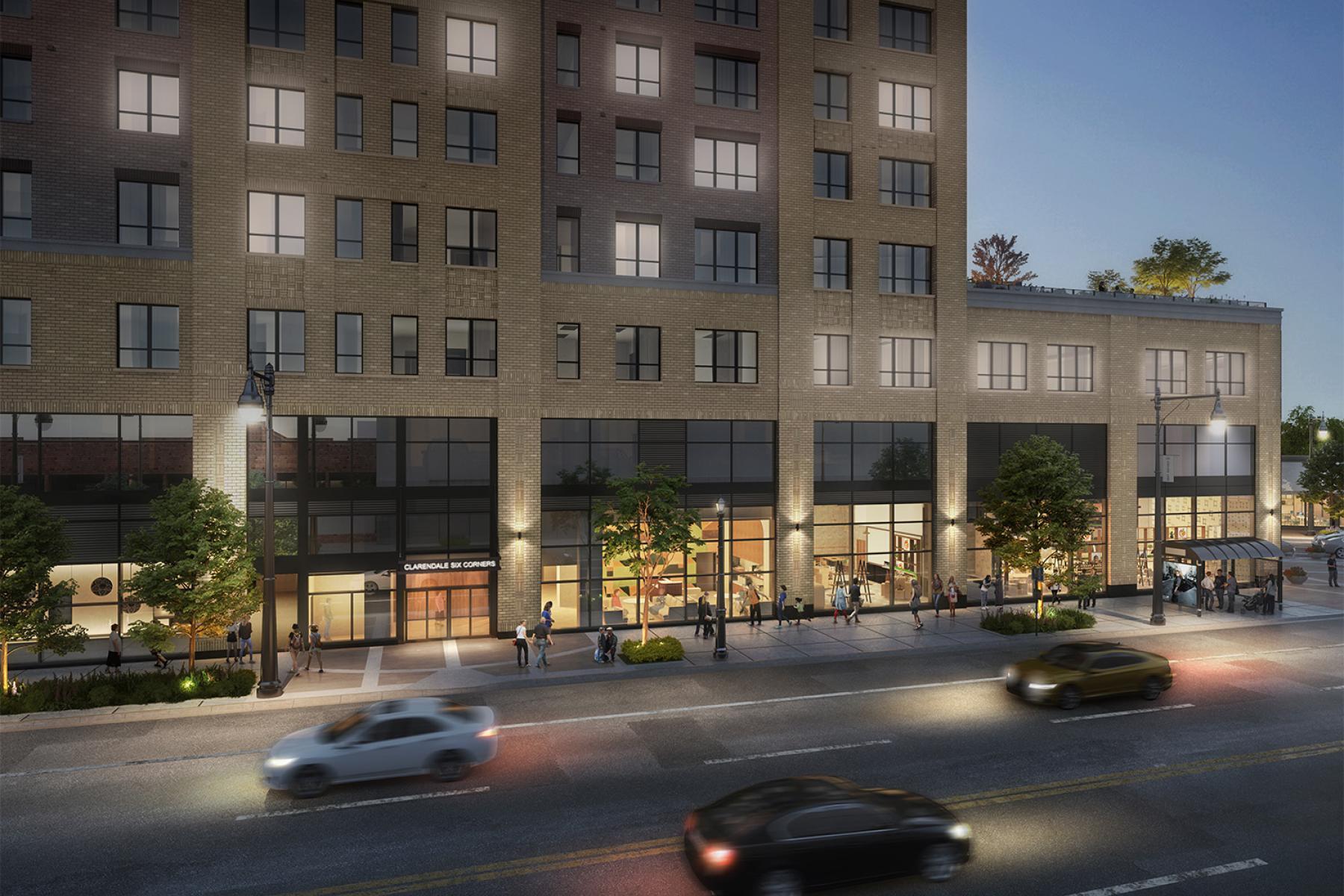
Clarendale Six Corners. Rendering by Ryan Architecture + Engineering
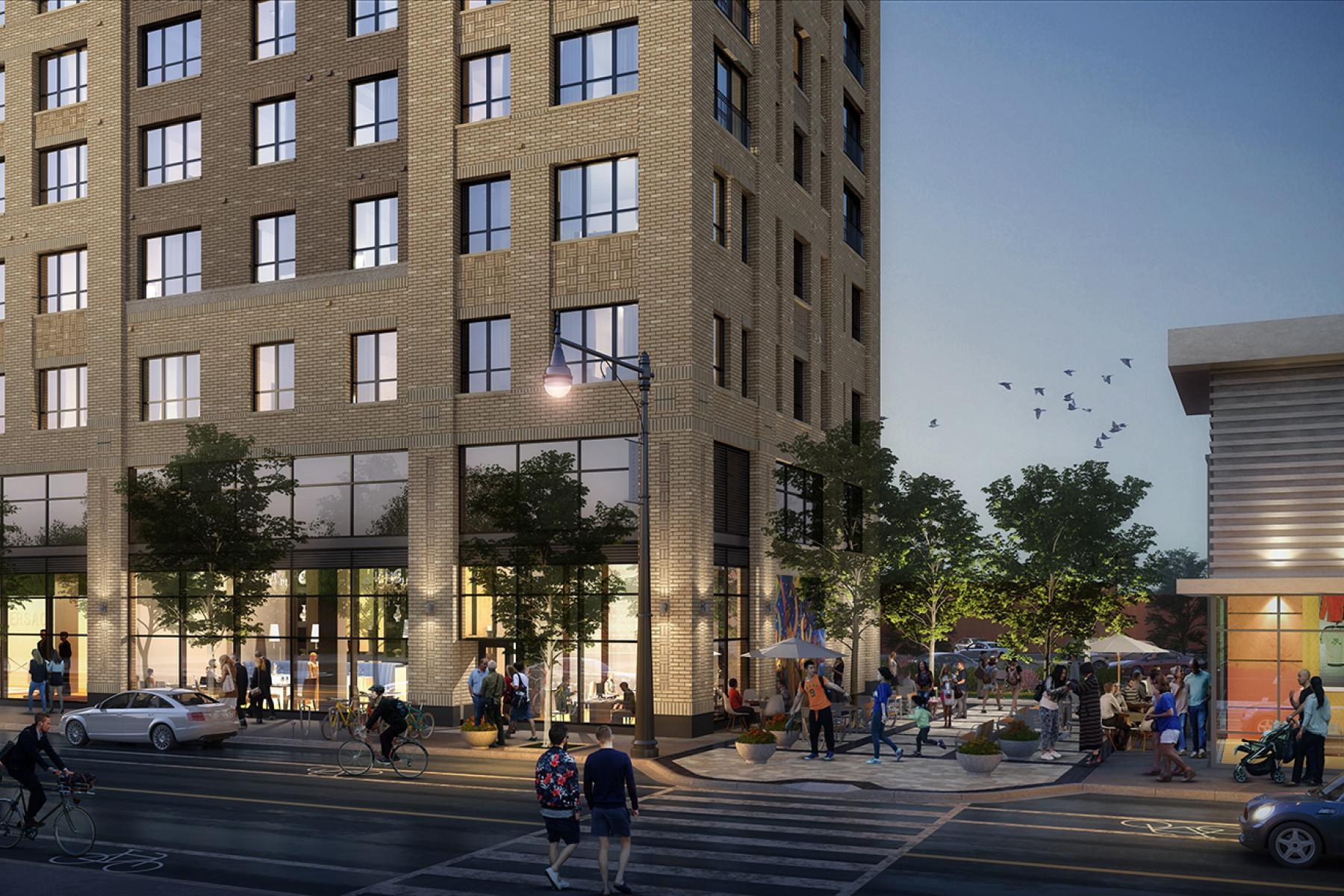
Clarendale Six Corners. Rendering by Ryan Architecture + Engineering
For parking, there will be a total of 153 off-street spaces housed within an integrated garage. The site is also well serviced by multiple transit options, including bus service for Routes 54, 54A, 56, and 80 all stopping at the intersection of Milwaukee, Irving Park, and Cicero. For rail, the Grayland Metra station is a nine-minute walk southeast, while the nearest CTA L Blue Line at Montrose Avenue station is a 16-minute walk north.
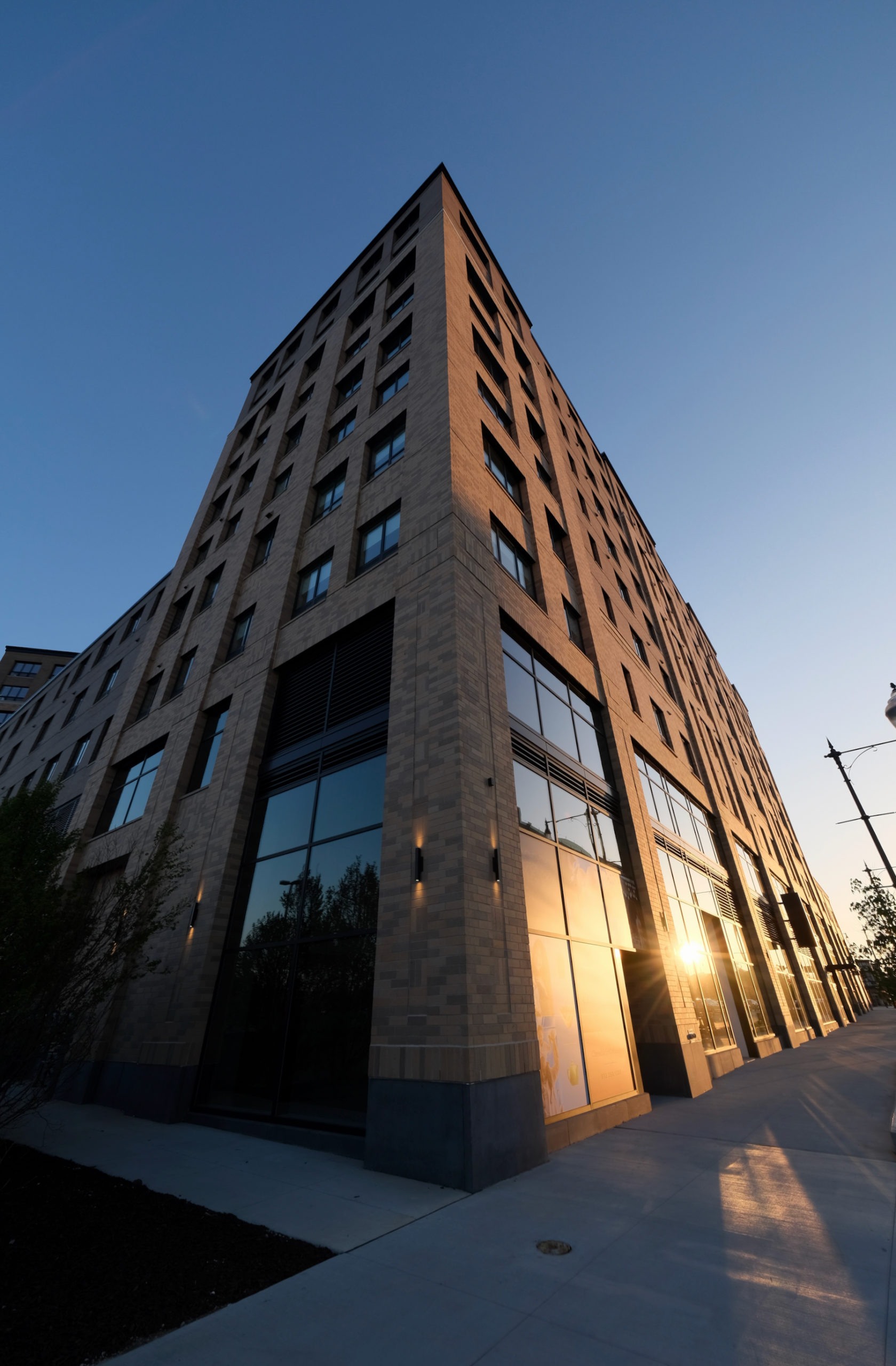
At $117 million in development costs, the project was built by Ryan Companies, who has also served as general contractor. According to Ryan Company’s website, completion is expected for summer 2023.
Subscribe to YIMBY’s daily e-mail
Follow YIMBYgram for real-time photo updates
Like YIMBY on Facebook
Follow YIMBY’s Twitter for the latest in YIMBYnews

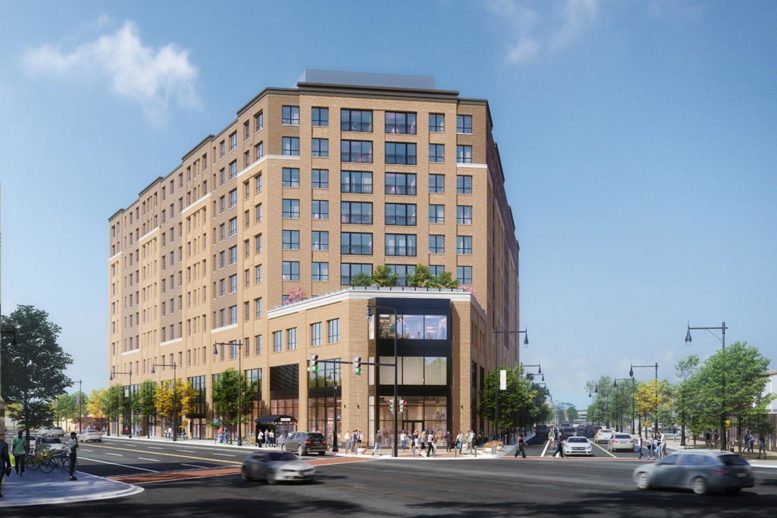
Great development!
Looks good. Will be nice to see the landscaping green up over time.
Now just pair it with the obvious solution of Bus Rapid Transit along the entire stretch of Irving Park and stop pretending that Americans/Chicagoans are too dumb for roundabouts, then you might actually allow the intersection to anchor the neighborhood.
Its current status as a drive-through area is a huge missed opportunity.
As much as I love roundabouts, I don’t think there’s enough room to fit one in that intersection- even if it was only two lanes.
No doubt the intersection itself would need expansion (which is moot considering adjacent private-property construction was/is not required to accommodate that), plus it may be beyond IDOT’s design standards, so maybe read my comment as: it would take such bold thinking and creative solutions to ‘weave an urban fabric’ that truly makes this intersection suitable for multi-generational, hyper-local living.
Americans too dumb for roundabouts? What a silly/ignorant thing to say. Roundabouts are all over this country – pervasive in areas like rural Wisconsin and Florida which aren’t legendary for their educated populace. What they aren’t good for is pedestrian traffic because a functional roundabout doesn’t have crosswalks (tunnels under Six Corners may be a non starter). Not to mention the thought of bikes trying to share a six corners roundabout with car traffic…
He never said that. He said to “stop pretending that Americans/Chicagoans are too dumb for roundabouts”. However, if Americans/Chicagoans are too dumb to read a simple sentence you might have crashed his argument. Sometimes this forum seems like a Pawnee City Council Meeting.
Sigh… Clearly the implication was that a roundabout should be employed here but wouldn’t be because someone in power is pretending Americans are too dumb to handle them. I have never heard of anyone “pretending” this and in my opinion the concept of a roundabout has no place within any neighborhood intersection that expects bikers and pedestrians to be a significant part of the user community.
…and Nebraska, Maryland, etc. Few in urban areas (shout-out to Carmel, IN).
As TruthBeTold pointed out, I did not imply Americans can’t handle roundabouts. I do concede that my comment made it seem like policymakers oppose them for that reason. Actually, more of the opposition to roundabouts that I’ve come across is from laypeople who don’t trust other road users. Hence I’ll rephrase: let’s act like we have the ingenuity and driving skills to do better than mere traffic signals. Roundabouts come in many shapes and sizes — and definitions — and I’m sure engineers could arrive at an appropriate solution if they had the benefit of road dedication from the property owners of projecting corners (as I described in my reply to Alex).
Six Corners is too big to get the same exact treatment as Southport/Wellington/Lincoln in Lakeview. I believe recessed crossings and splitter islands would do the job of protecting pedestrians — certainly no worse than walking across six car lanes. Assuming the intersection is being reimagined as a destination itself, though, where it’s more palatable to slow everyone down regardless of travel mode, at that point you’d have to consider some use of shared-use paths too.
I know an Aldi is supposed to anchor the building, are there any other ground floor retail openings? If so has anybody seen what will be going in them?
The roofline parapet needs to be at least three times as thick as it is now to have it proportionally match the height of the building. Its current construction makes the roofline look stumpy. I also wish they had added some more of the pale white stone edge detail to the area between the tan brick and the dark brown. (Sorry if my wording is confusing)
Otherwise fantastic density. I always love corner buildings.
According to Erin Cole and Ginger of the New Jersey Chapter of the Mamalestian Frieñdship Society, Mamalestian Architectural genius is in its simplicity of design
From many angles this looks fantastic but I can’t get over how inelegantly the sawed-off stump of the structure meets the street at the corner. What an abomination within the structure of an otherwise handsome and well-proportioned building