An updated construction timeline has been revealed for the Lincoln Yards mega development near Goose Island. With work completed on the initial phase of Ally at 1229 W Concord Place, developer Sterling Bay presented their updated phasing plan closer to what was revealed in 2021 during a recent community meeting. The next round of construction will also be phased out and with structures designed by various firms and plenty of new outdoor space.
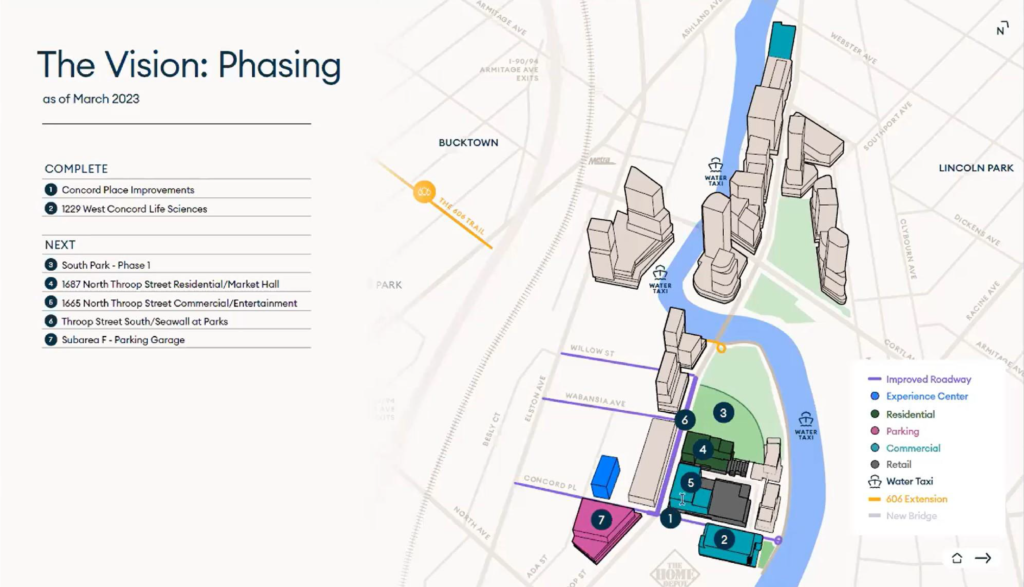
Phase plan of Lincoln Yards via Sterling Bay
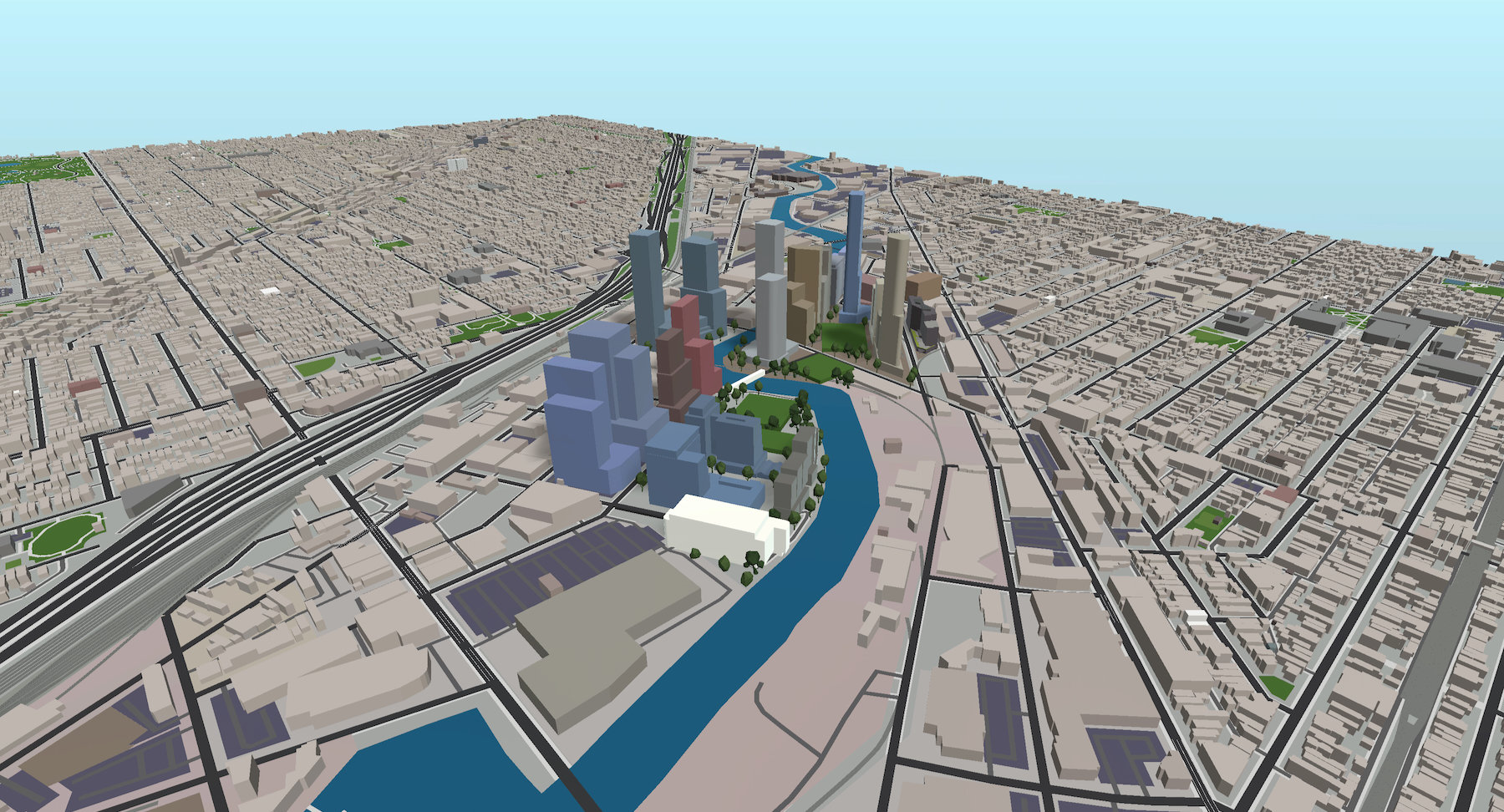
Lincoln Yards. Model by Jack Crawford / Rebar Radar
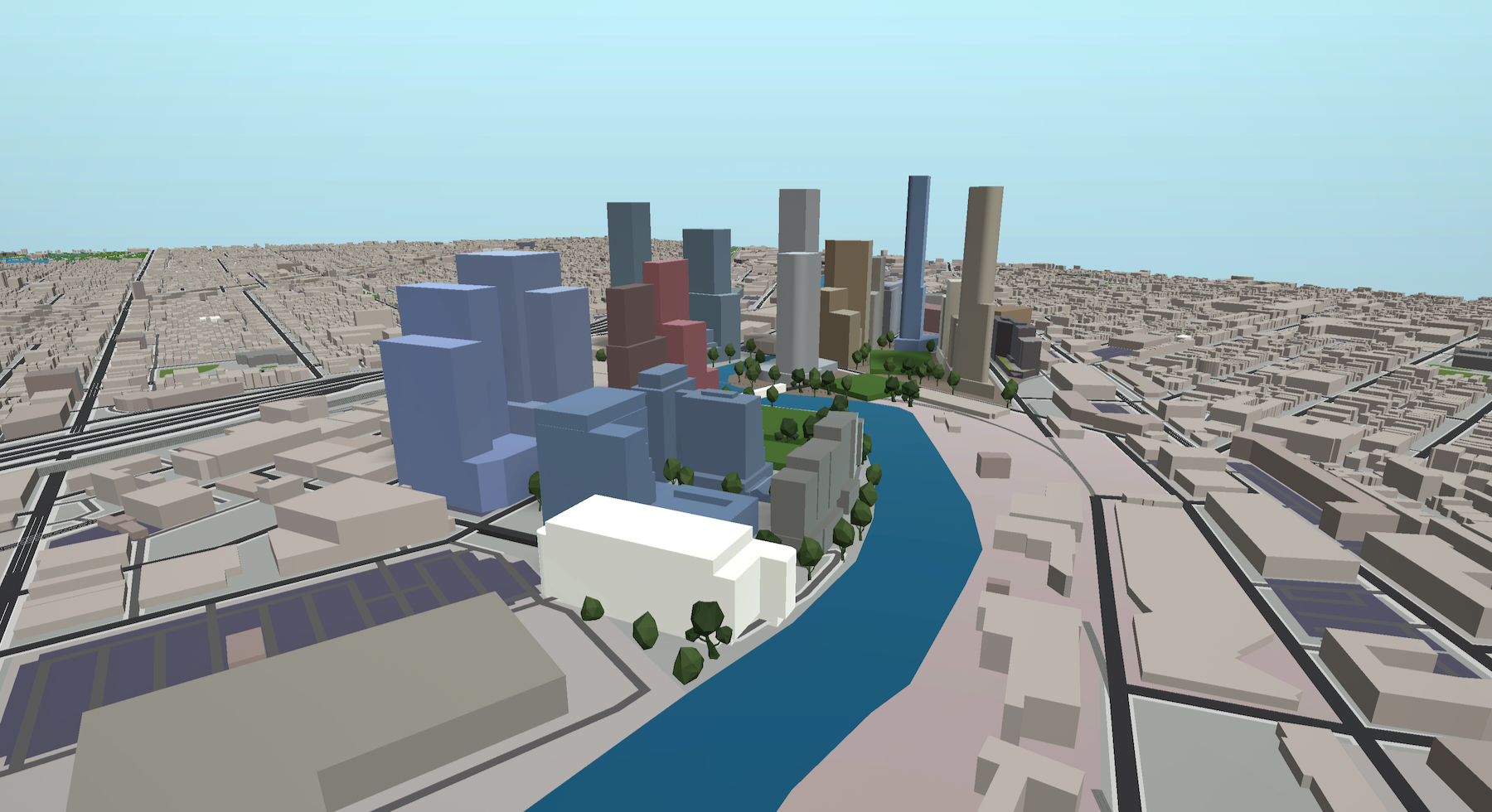
Lincoln Yards. Model by Jack Crawford / Rebar Radar
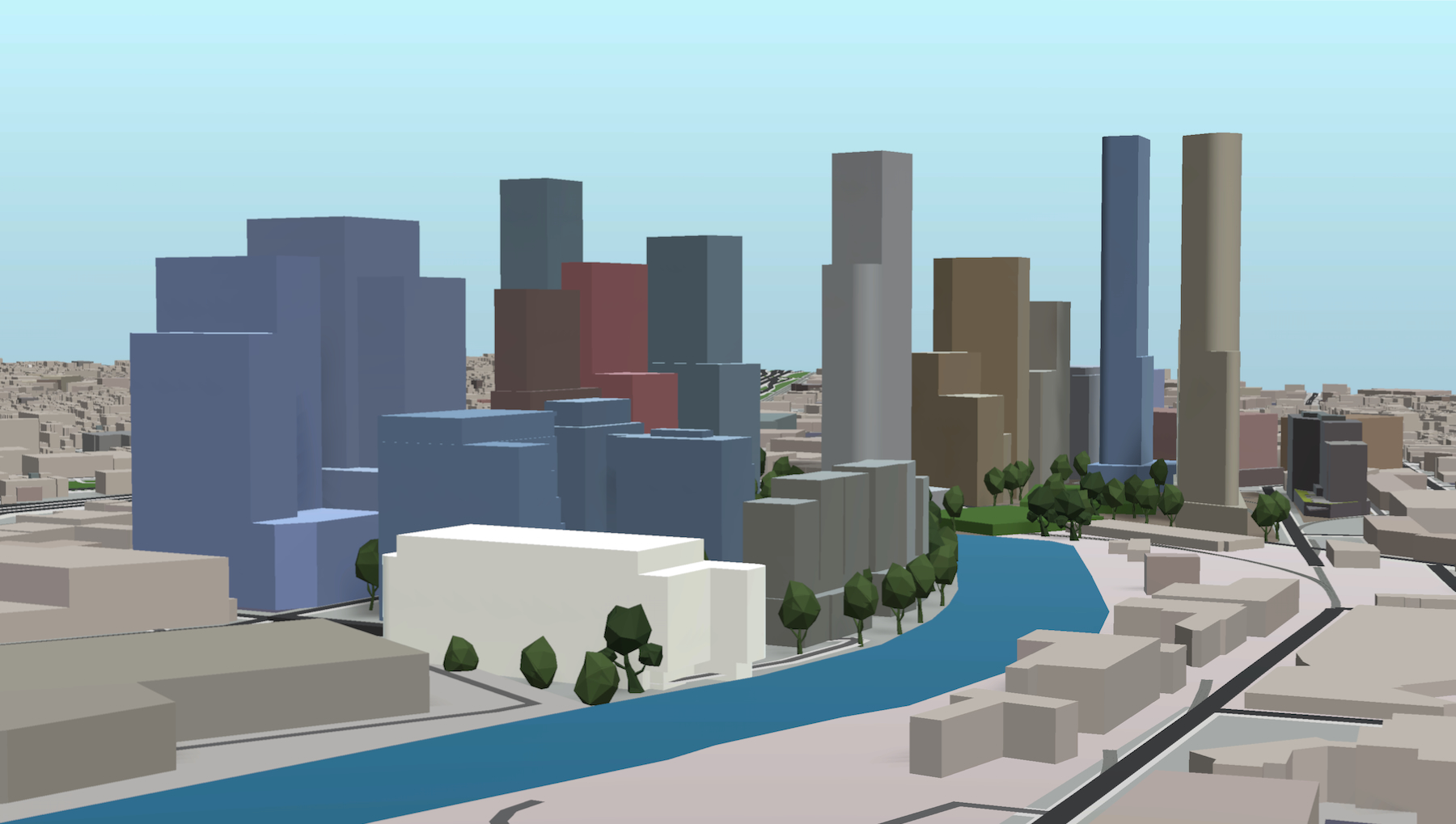
Lincoln Yards. Model by Jack Crawford / Rebar Radar
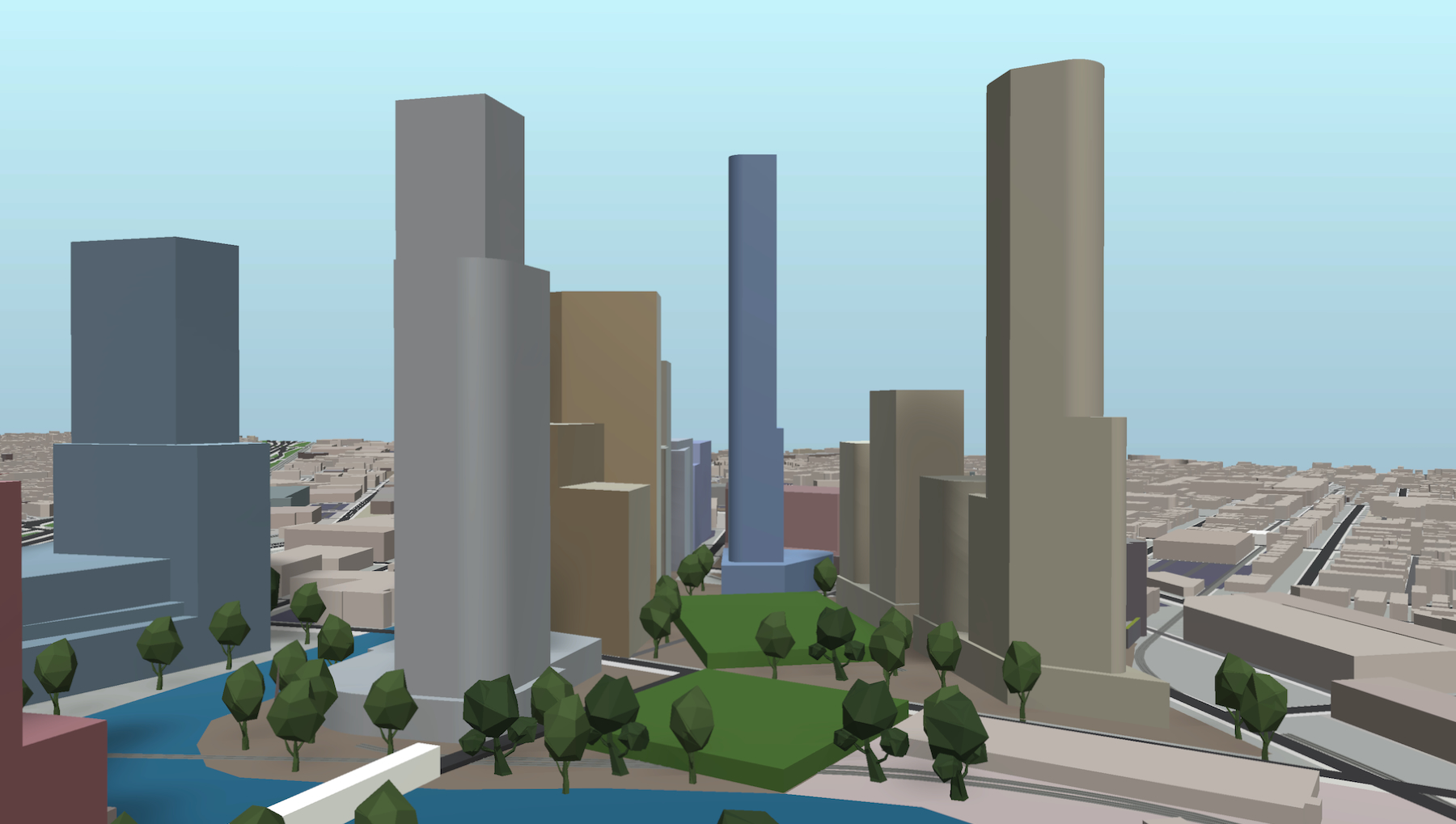
Lincoln Yards. Model by Jack Crawford / Rebar Radar
Dubbed The Steelyard, this next zone to be built out of the project will contain multiple mid- and high-rises along with a central commercial axis connecting them all. Work will commence on the first two structures later this year with the remaining on a rolling basis:
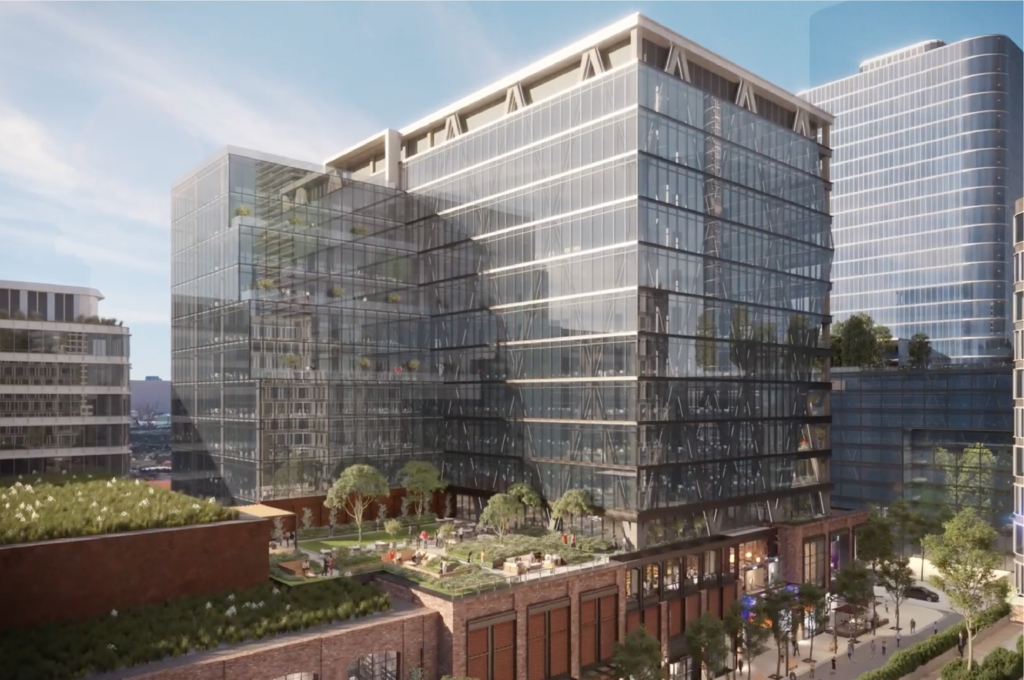
Rendering of 1665 N Throop Street by Gensler
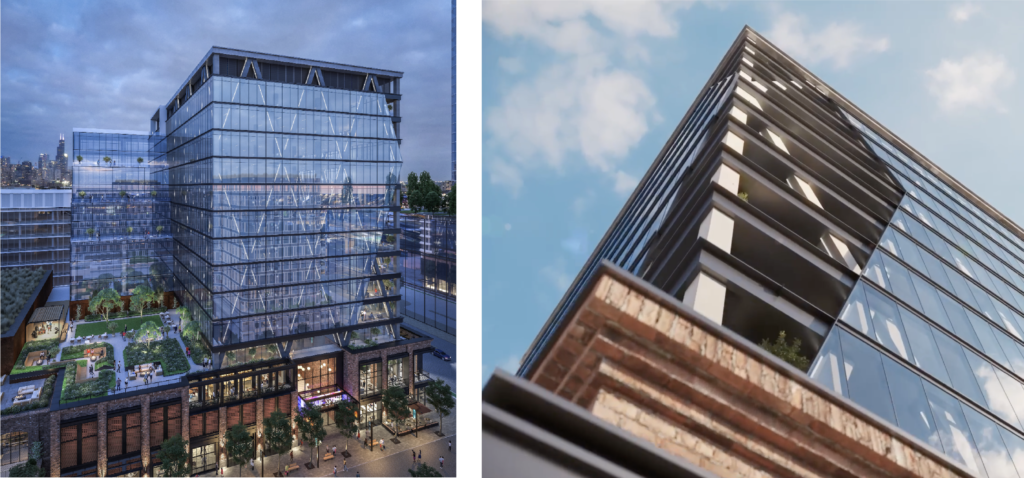
Renderings of 1665 N Throop Street by Gensler
1665 N Throop Street
Rising 15 stories and 218 feet in height, the cube-shaped building is being designed by Gensler with a large active podium. The lower levels will hold retail, a two-theater entertainment center with 4,500 seats total, 140 vehicle parking spaces, and 70 bicycle parking spaces, clad in brick with an active street front. The upper levels will be clad in glass with angled cuts for outdoor space while holding over 350,000 square feet of office space. A video for the project can be found here.
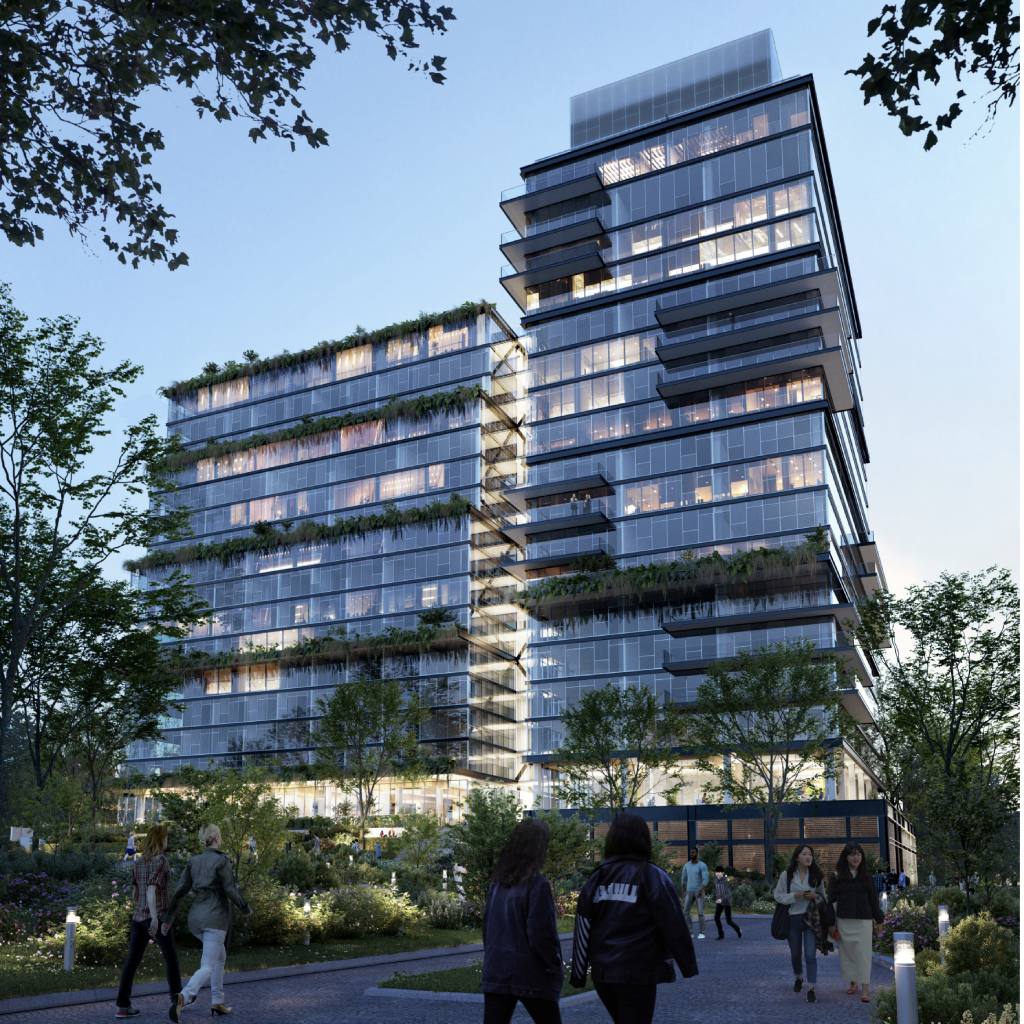
Rendering of 1687 N Throop Street by HPA
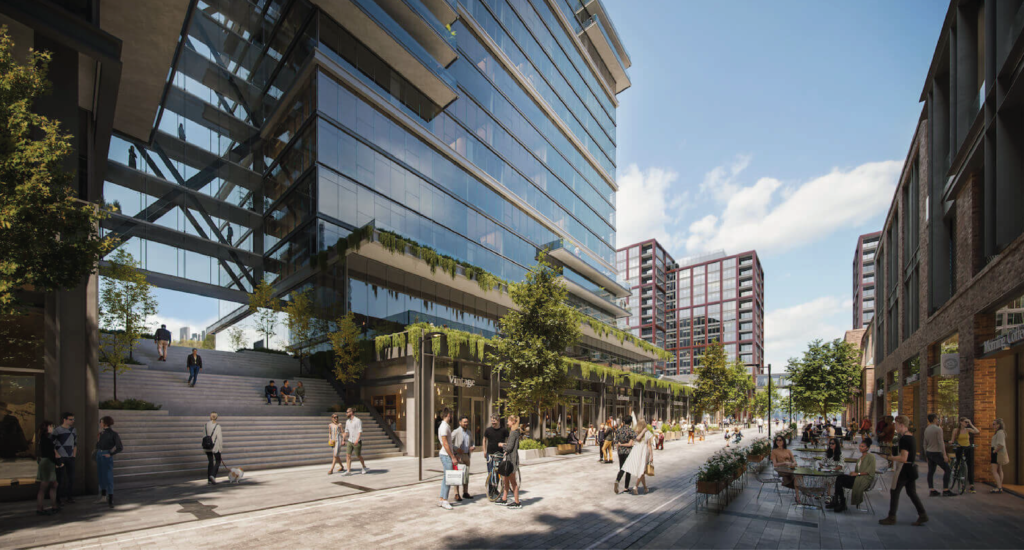
Rendering of 1687 N Throop Street by HPA
1687 N Throop Street
This two-structure combo will rise 19 stories and 223 feet to its tallest point, designed by local firm HPA with cantilever balconies and hanging gardens. The two will be separated by a wall of pedestrian bridges spanning over an opening leading to the project’s main park on its north side, with a stepped base featuring multiple commercial spaces. Inside there will be 350 residential units made up of 102 studios, 171 one-bedrooms, 73 two-bedrooms, and four three-bedroom layouts, with 35 units or 10 percent designated as affordable housing.
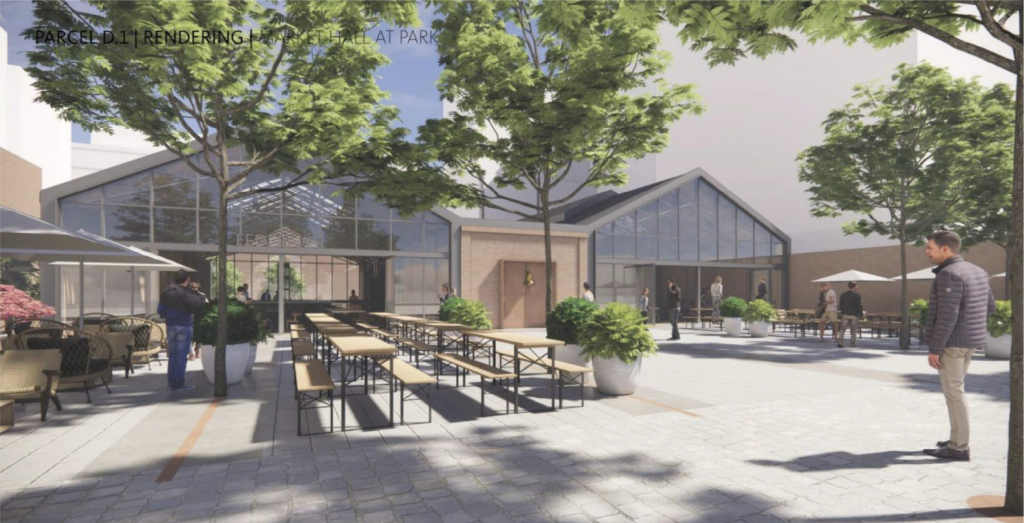
Rendering of the Market Hall by Gensler
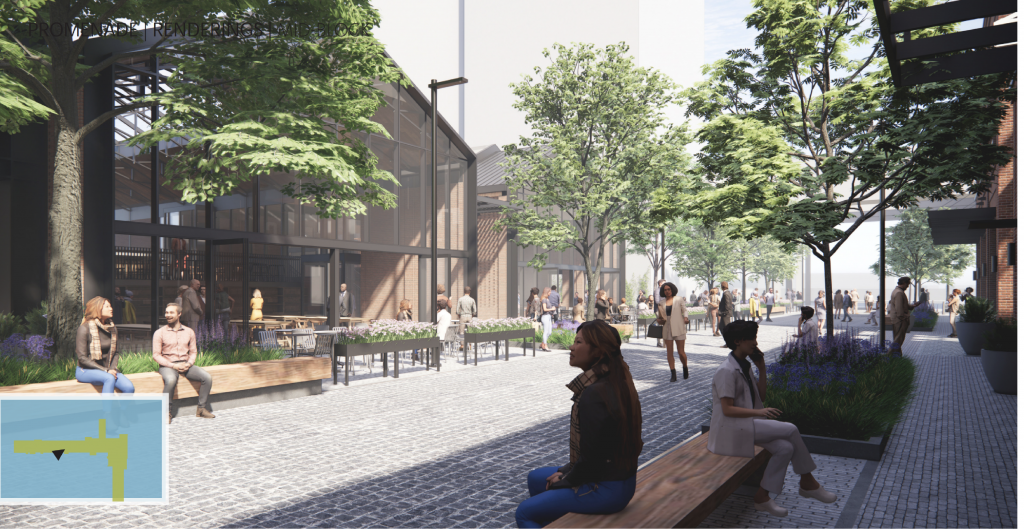
Rendering of the Market Hall by Gensler
The Market Hall
Still not much is known about the forma design of this structure with gabled roofs, but it will become the dining hub for this area of the development with multiple spots for tenants across a multi-level space which meets the park with a large plaza.
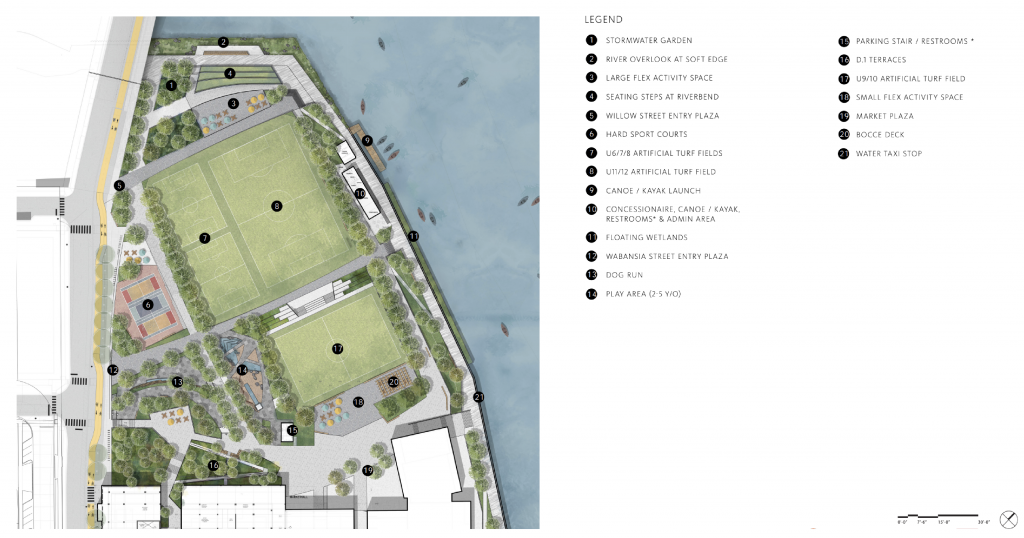
Master plan of southern half of Lincoln Yard’s central park by Gensler and HPA
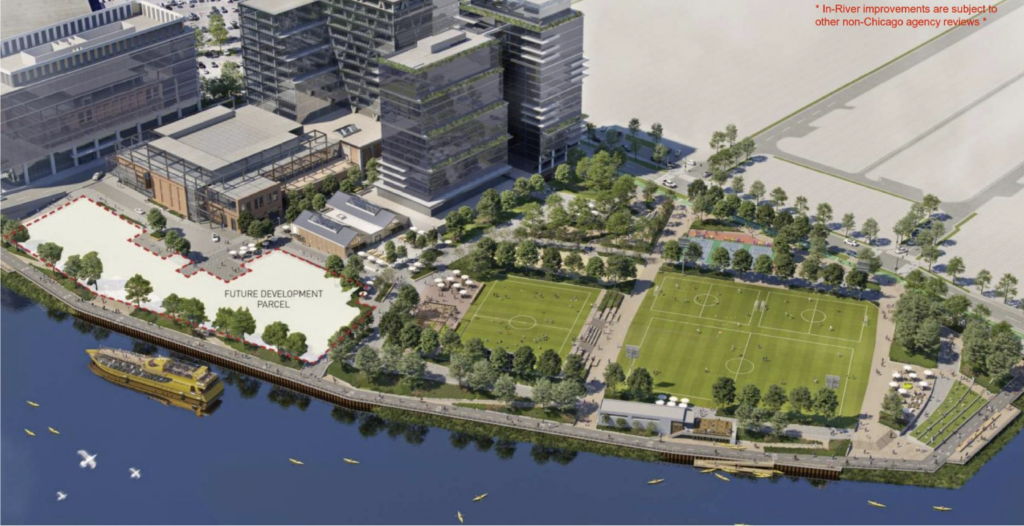
Rendering of the next phases of Lincoln Yards via Sterling Bay
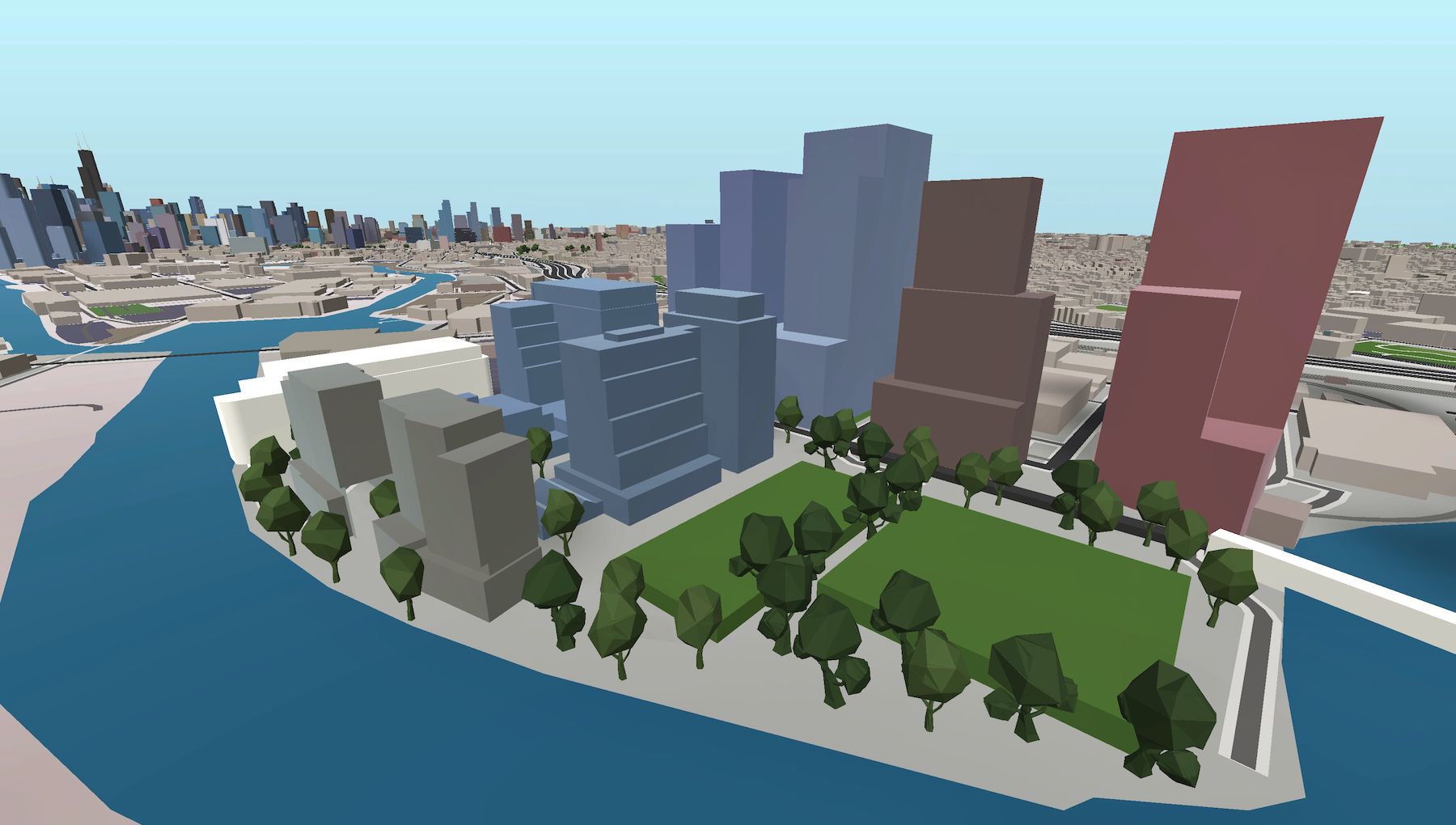
Lincoln Yards. Model by Jack Crawford / Rebar Radar
South Park
Lincoln Yards will be anchored by a large central park split into two halves by the Chicago River. In this next phase, construction will focus on the southern end which will also be subdivided for faster delivery. The first portion of it to be built will be the areas directly adjacent to 1687 N Throop Street as it will hold the residential building’s parking garage under it, with 150 vehicle parking spaces and 75 bicycle parking spaces.
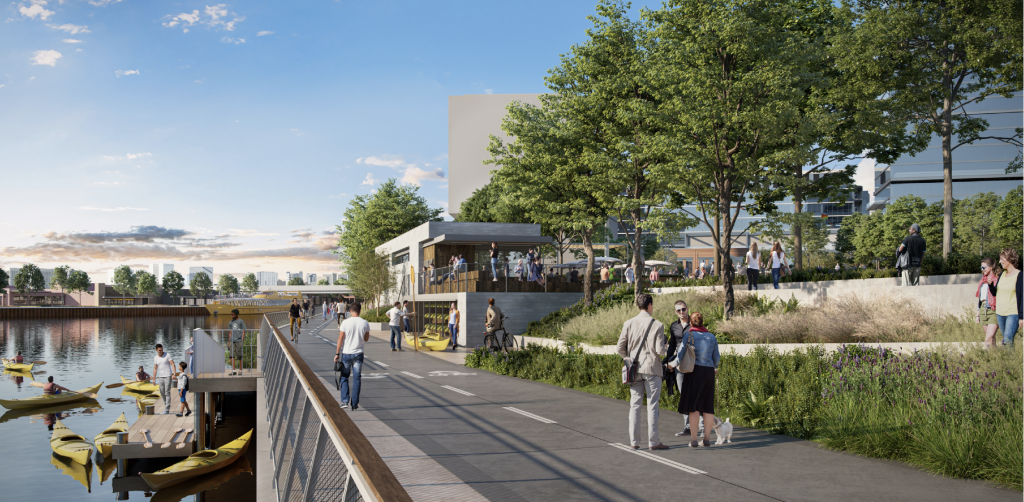
Future park riverwalk by Gensler and HPA
Part of this will include a large plaza, playground, dog run, while the fully-completed, 6.5-acre southern park will boast multiple fields, seating areas, and small facility buildings. The Site Design Group-designed park will lead to an expanded riverwalk with a future water taxi stop, kayak launches, and more as it connects to Ally just south of it.
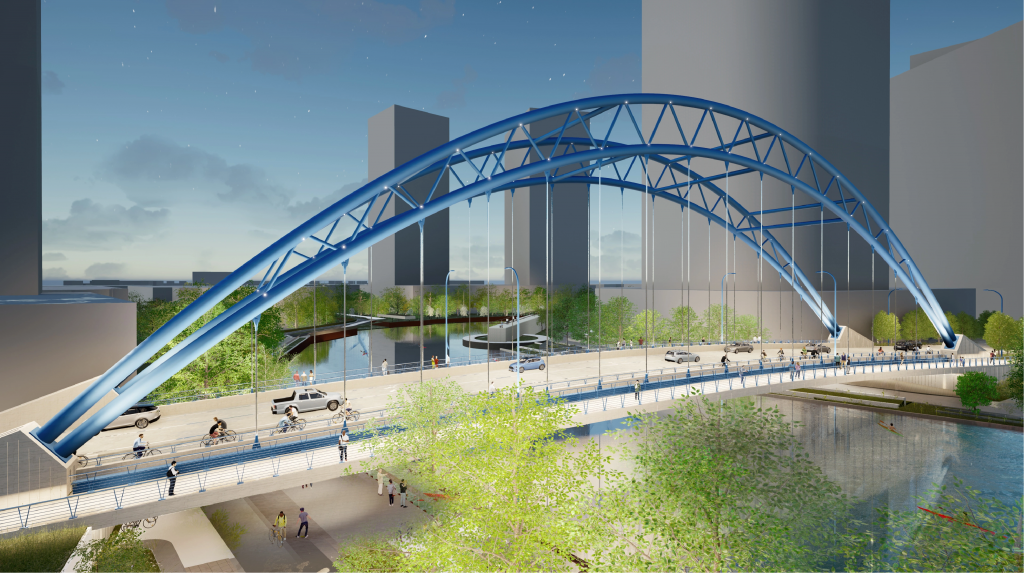
October 2020 rendering of Throop Street Bridge via Sterling Bay
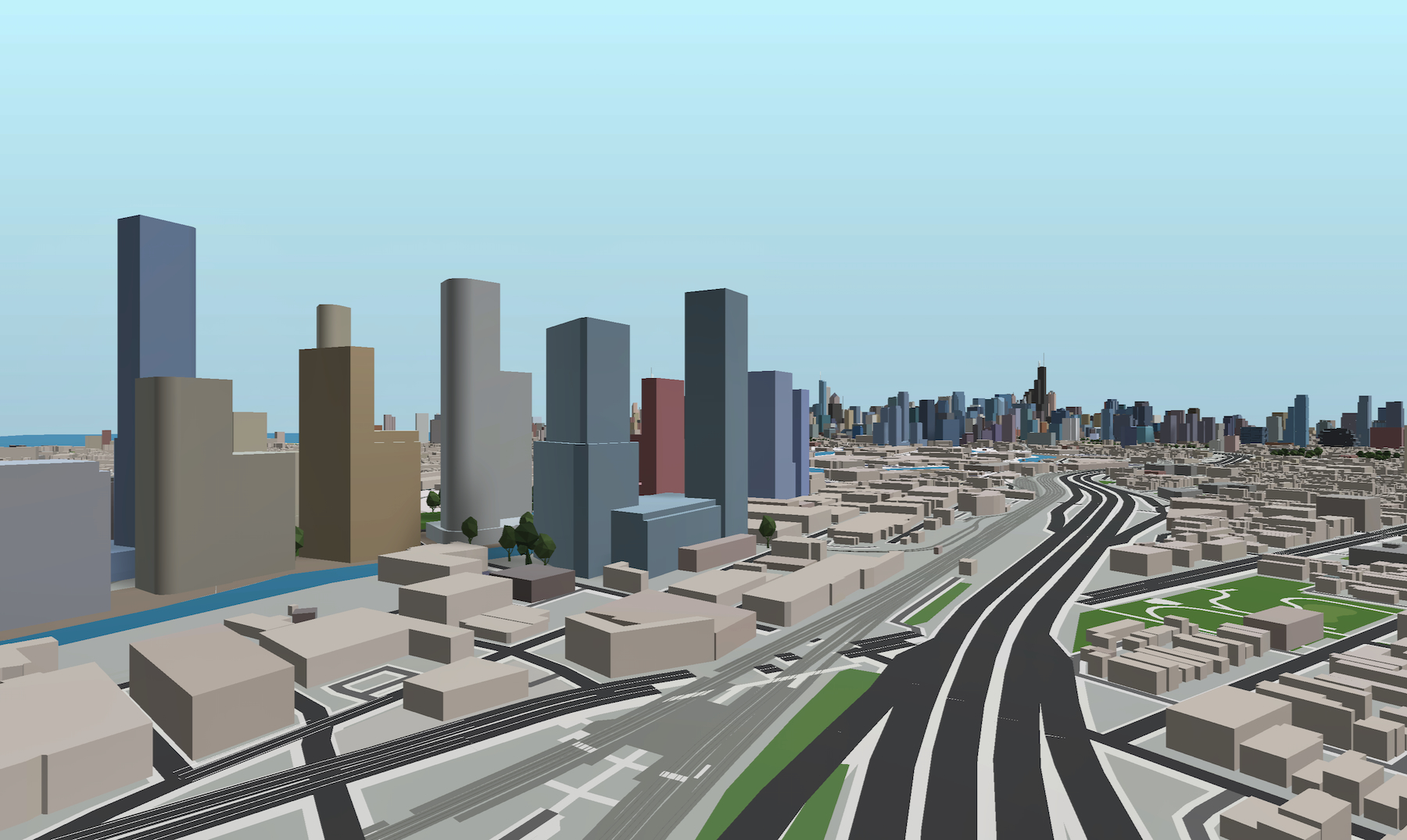
Lincoln Yards. Model by Jack Crawford / Rebar Radar
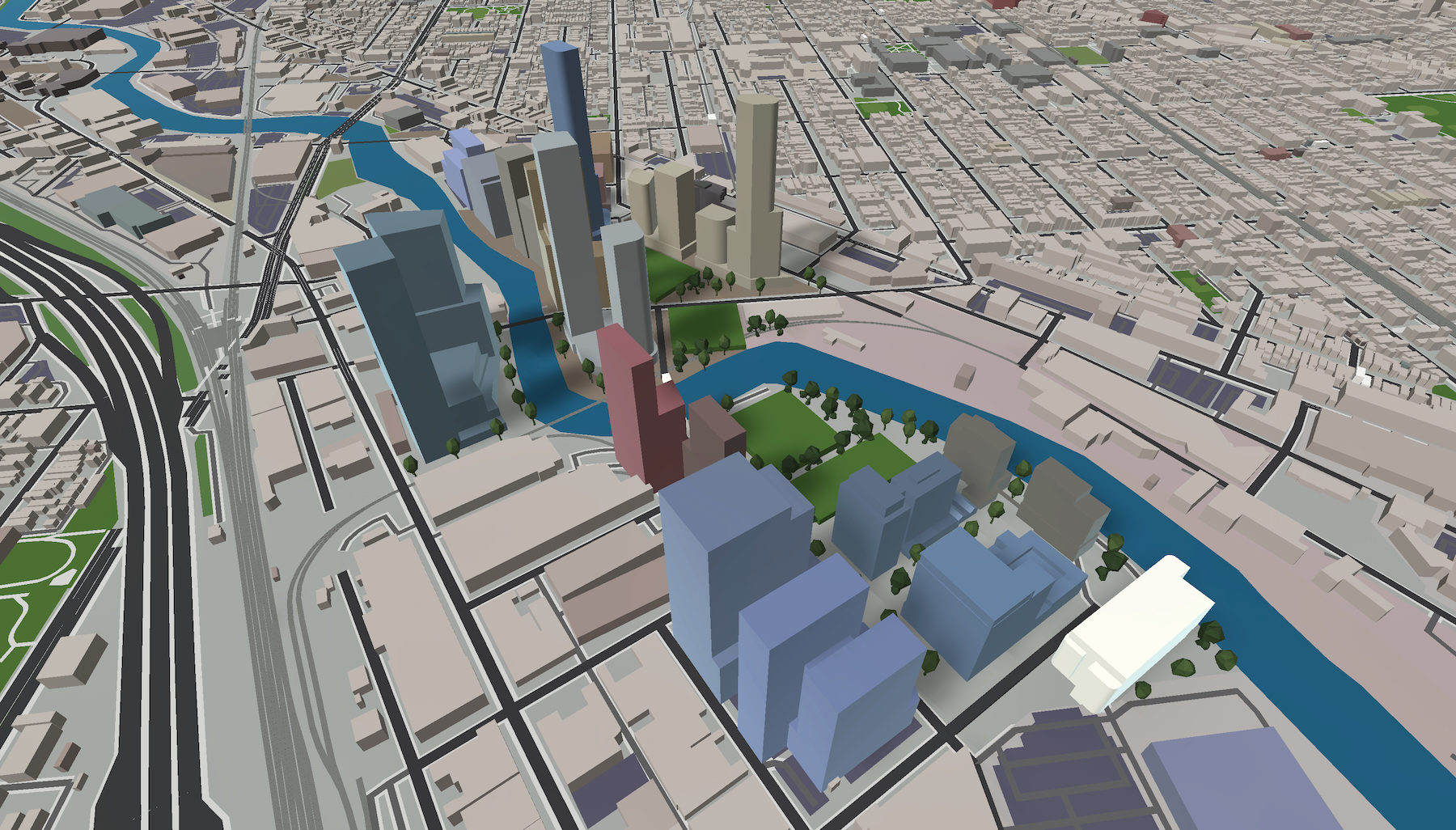
Lincoln Yards. Model by Jack Crawford / Rebar Radar
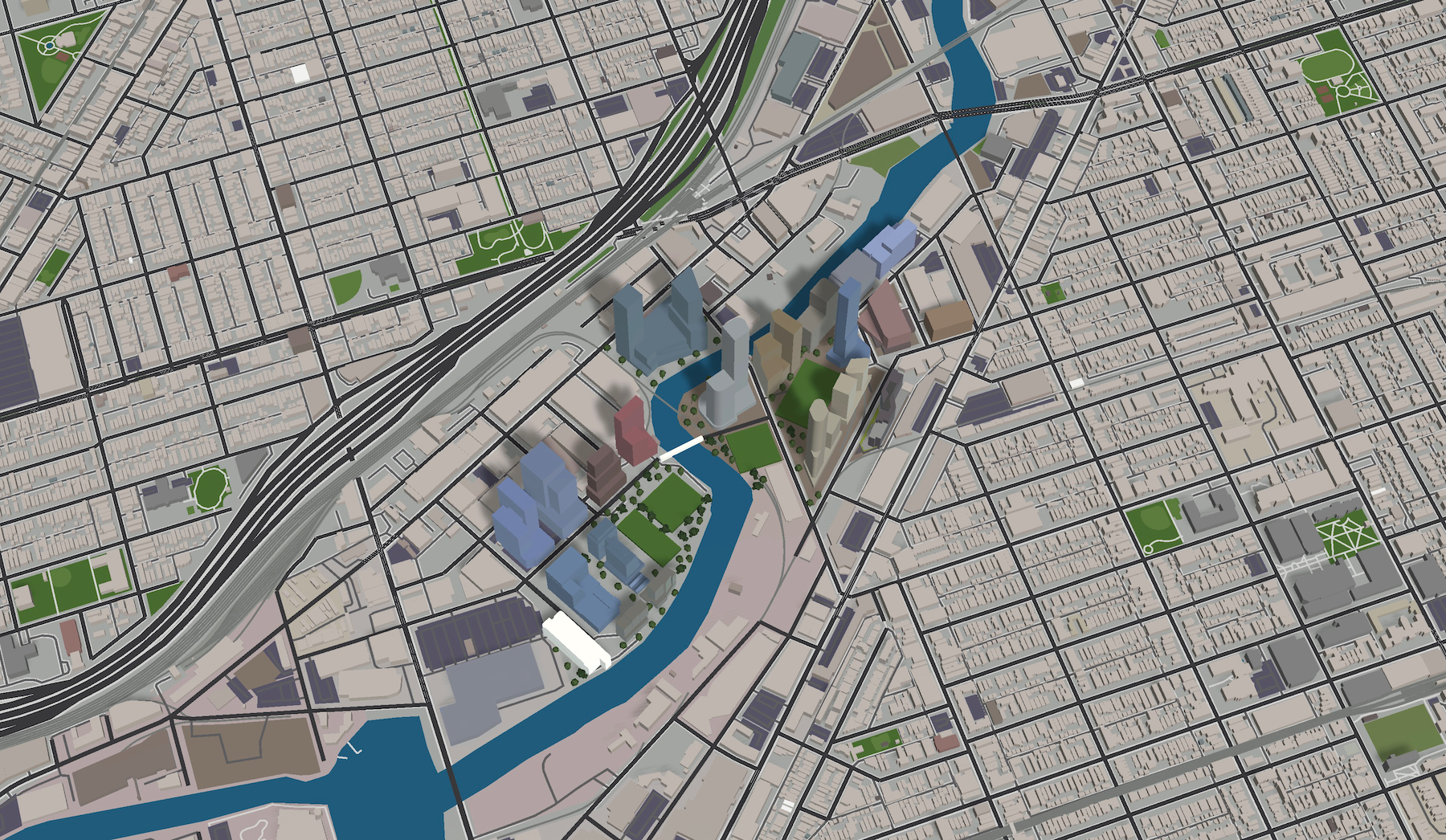
Lincoln Yards. Model by Jack Crawford / Rebar Radar
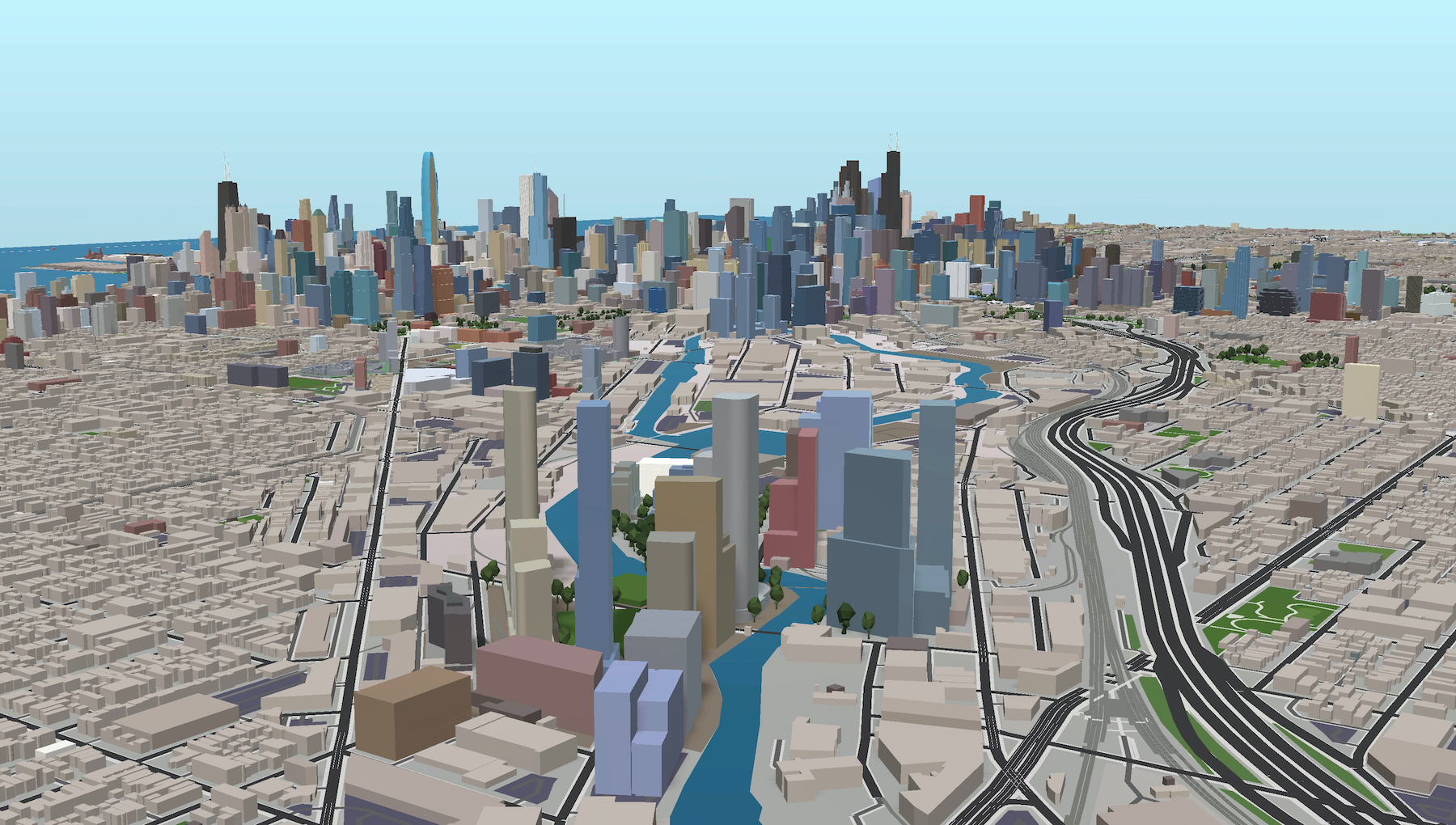
Lincoln Yards. Model by Jack Crawford / Rebar Radar
Other future phases we know about and will come later include a large parking garage at Concord Place and Throop Street, an extension of the 606, a new bridge over the river, and the two riverfront residential towers capping The Steelyard. Currently no specific groundbreaking date was announced but the two main buildings should begin construction by the end of the year, both have already submitted for foundation permits and plan on a 24-month timeline for each.
Subscribe to YIMBY’s daily e-mail
Follow YIMBYgram for real-time photo updates
Like YIMBY on Facebook
Follow YIMBY’s Twitter for the latest in YIMBYnews

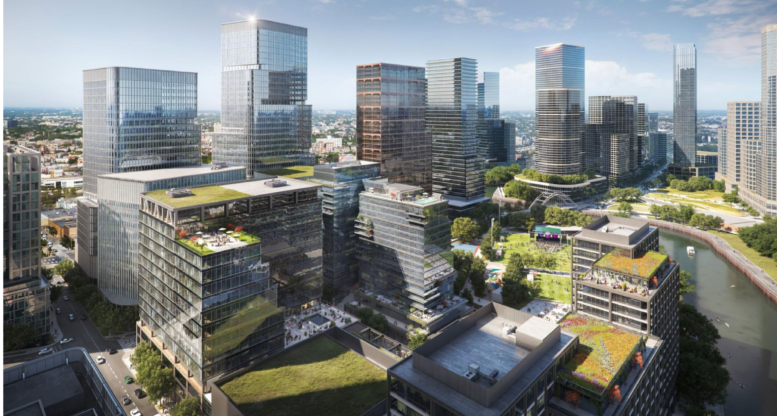
Let’s gooooo
This will be huge.
This article says there will be 140 parking spaces. Also says there will be 150. Also says 70 and 75 bicycle spaces.
Will the construction be as sloppy as the communications?
Hi Neats, these figures are for different segments within this next phase: the commercial building at 1665 N Throop Street and the park at 1687 N Throop Street, which has a garage underneath it.
aside from the fact that you apparently lack reading comprehension skills, no need to be rude to the contributors who are providing you free content
Hi Karen, learn how to read. I think you’re the only one here who didn’t comprehend the article. Is your life as sloppy as the comments you leave?
Either side of the river surrounding this will get insane amounts of investment and beautification as a spillover effect! I’m happy to see this.
Hey Jack,
They built the Ally pretty quickly – what do you think the timing will be on these next couple to completion? I am a huge fan of this development.
Hi Z! Since they’re aiming to begin by the end of this year and the construction should take 24 months, this phase should likely wrap up by late 2025 or early 2026.
Hopefully Chicago fills up several gaps from the city and in between lincoln at the yards where there are no high rises
Great news!
What about parcels D2 & D3?
Currently the timeline for those parcels is still TBD, but we will be posting as soon as Sterling Bay provides any new updates. There had previously been a report from Construction Journal that construction would begin in May 2023, though that information was outdated and no longer reflects the timeline
Looking forward to this development. Thanks, Jack!
And Ian*
Chicago’s combination of laissez faire approach to planning (especially as it pertains to commercial development) will very possibly lead the city to function like LA in 20 years. Several small, semi-urban commercial districts (e.g., Lincoln Yards, Fulton Market, West Loop (to the east of the Kennedy), River North, and perhaps The 78 and Michael Reese site.
Meanwhile, the Central Loop will continue to flounder serving exclusively as the home of government agencies, a few big playhouses, and… It will become seedy, and fun for a jaunt once a year to go slumming and look at cool buildings.
I get the cheering toward more and more development. But, keep in mind Chicago has zero population growth (which is being generous, it’s probably negative growth) and encountering a severe reduction in demand for commercial space. Sorry, Chicago is not going to experience a population increase because we permit developers to create new edge cities.
There’s a considerable amount of zero sum game Chicago decision makers are playing. And, the loser is the Loop because of unrestrained zoning rules.
So, my suggestion is invest in a set of wheels (nothing too fancy, to minimize the risk of being jacked) and get ready for worsening traffic as most people will be living/shopping/working in areas with limited public transit options that give the appearance more of Schaumburg and less of the Loop.
Chicago (~2.7m people) may be stagnant on population, but the downtown area is relatively booming. The general consensus is that we’re seeing a shift from larger households in the S/W sides to smaller households (of higher earners) in the central core and several northside neighborhoods. Maybe read up on it a bit.
Jordan – I think I was emphatically clear that my concern is commercial (not residential) development. Commercial demand is in an unequivocal death spiral in Chicago and nationwide. By permitting far flung commercial development throughout new neighborhoods that spring up you are almost ensuring the death of the Central Loop in this extremely precarious time.
They’re turning Class B office space in the loop into mixed income residential, especially in LaSalle so the emptying out of the central downtown as stated is not likely to happen. As it is, downtown’s population has grown nearly 6x to about 60,000 in the last 20 years and is continuing a strong streak. Chicago is cutting down on population sprawl and “densifying” near the core like Manhattan which is an overall positive. There is even talk of turning the far flung neighborhoods into “forest districts” with wild parkland and a few preserved historical homes to turn the empty hoods into green space.
We won’t be LA because LA doesn’t have a functioning public transit system.
These “downtown nodes” are perfectly acceptable when they are along functioning transit lines that aren’t too far from each other. Lincoln yards has a good bus-way, access to Metra, and a water taxi. If they implement the North Branch transit way it will get even better. This is how it’s down in well-designed cities like Shanghai and Singapore where the population can be more evenly distributed without sacrificing quality of life. In fact, if more neighborhoods can support work/live/play, fewer people will have to commute out of their immediate hoods and traffic will die down. Part of Chicago’s problem is that you have to work in one neighborhood, live in another, and then play in another. That causes too much criss-crossing and makes finding a good house very difficult.
As for the 78 and West Loop, they literally could not be closer to downtown and are even walkable, so. do not see where the doom and gloom is coming from there. Michael Reese is a bit more far removed but LSD is right there so it’s a least very bike able to the urban core.
The rehabilitation of Class B and C office space into residential space had some appeal in response to people who wanted to live near their offices – as they needed to commute the Loop. This was almost entirely in the East Loop, which was partly driven by students attending nearby schools.
There has only been talk at this point of converting office buildings into residential usage in the Central Loop as of late. (Including enticing developers with astronomically high subsidies and requiring very high set asides for subsidized housing).
Here are many of the reasons this likely will be unsuccessful:
1. We just elected a mayor with little interest in downtown development. Add this to standard Chicago budgetary pressures and I doubt you will see the same subsidies being offered as Lightfoot recommended.
2. Many Central Loop buildings – unlike the ones in the E. Loop – are post-war construction and have limited possibility of being converted into residential use.
3. One of the primary draws of living in the Loop was to reduce commute time. If people continue to work p-t in their office, the value of living nearby is diminished. Furthermore, as people work less in the Loop, fewer amenities (e.g., drug stores, restaurants) stay open, and subsequently the Loop has less appeal for residents (grocery stores are already sorely lacking).
4. Perhaps most importantly the Loop has become the focal point of kids congregating downtown who are causing a wide range of disturbances. Who wants to live in a neighborhood where they feel threatened walking outside of their building at night? The Loop also attracts a high number of homeless people which was less visible when so many people worked and visited the Loop. Based on recent comments, the mayor has limited interest in responding to this matter.
To follow up on your other comments, LA in fact has created a significant subway system to support a widely used bus system.
I do not see how masses of people are expected to take water taxis (which only run for half the year), or somehow get to the Ogilvie Building and then catch the Metra line to Clybourn. That simply does not work for the majority of residents who now travel efficiently to the Loop mostly via the CTA buses and trains.
As I said this laissez faire approach to planning may work successfully for a city that’s growing and/or never had a unified downtown to begin with. But, when you combine that neither applies to Chicago, and you add in the (likely permanent) work from home movement, I think our downtown core will be very damaged.
4.
The Loop won’t die. It’s unbelievably blessed with transportation that connects it to the entire metro area – L trains, suburban rail, busses and it’s the central spot in the road network. It’s got astounding cultural riches – CSO, Lyric, Art Institute to name the big three. It’s in the middle of the thriving South and West Loop areas. Its residential population continues to expand. The government and court functions aren’t going anywhere.
It will be reborn, slowly but surely. The city needs to get out of the way and let property values fall, the key to a rebirth. Don’t throw TIF money madly at private landlords, it’ll just slow down the process and waste public resources while enriching private parties.
I think Google could very well speed up this process once they move into the Thompson Center (given their previous impact on the Fulton Market area), but we will see
What about the 606 extension? That was supposed to be a part of the initial development. Is there an updated timeline for this?
Hey Art, there is no updated information for this but the original plans called for it to begin around 2025.
Do we know why so much turf is dedicated to soccer? Is this to discourage people not from the new neighborhood from lingering and hanging out at what otherwise could be a fabulous people’s green space?
Yes! This project is exciting and I hope for the best parts of it to be fully realized.
“It’s absolutely fair to say that if Rahm Emanuel was still mayor, we might have eight cranes up in the air in Lincoln Yards right now,” he said. I think that says it all about the Mayor. I hope Brandon Johnson can please allow projects and permits to move forward fast. Simple supply and demand, the more apartments you have, the less expensive rents will be. I really don’t understand progressives ideas that development is bad for communities. Development is absolutely essential. They idea that the developers make a profit makes so many so angry. Isn’t that the whole idea of our society? Start a business, make a profit, feed and take care of your family and community. The more construction jobs there are, the more of every other type of job there will be. Look at Toronto’s 300 cranes and all of the people moving there. Supply creates the idea for more demand and more supply and that in turn creates hundreds of millions in tax dollars, money for low income homes, less burdens on families and more homes for people. It’s time to start thinking forward and not have backwards thinking anymore. If we had this type of progressive thinking, we wouldn’t have cities in the first place because all of the regulations and taxes would make it nearly impossible.
Will the millions of dollars stolen from poor communities be returned or reimbursed?