Updated details have been revealed for one of the next phases of the Lincoln Yards mega-development near Goose Island. As work wrapped up on Ally at 1229 W Concord late last year, developer Sterling Bay has shifted its originally announced phasing plan on the HPA and Gensler designed proposal. The change is most likely due to a changing economy and thus brings the two mixed-use structures at the D2 and D3 riverfront parcels just north of Ally to the forefront. While parcels D1 and the market place were set to be delivered prior, no movement has been seen on those, a more detailed breakdown can be found here.
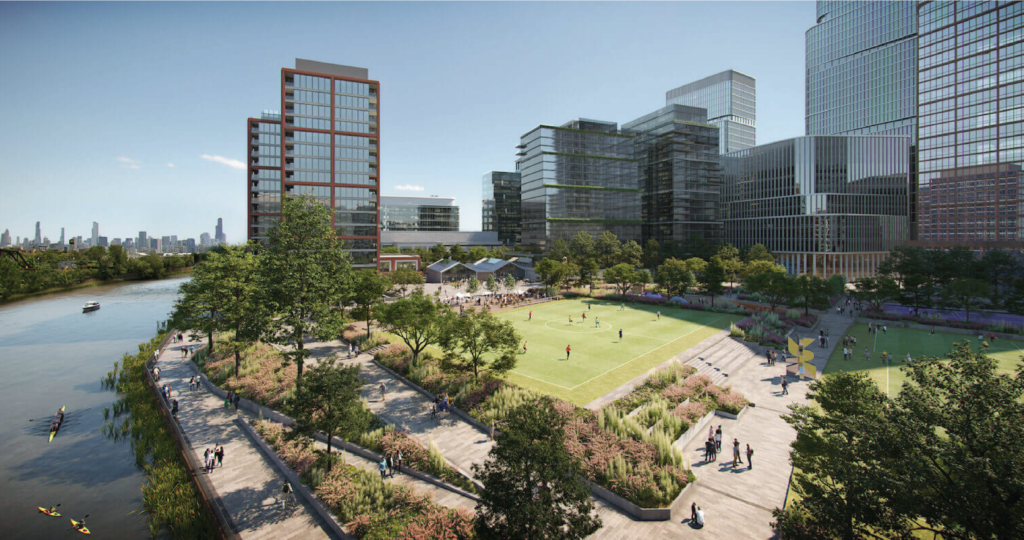
Rendering of updated parcels D2 & D3 as seen from the main park by HPA and Gensler
Rising along the banks of the river, both structures now have renderings replacing the past placeholders we had seen. Both will rise 17 stories and an estimated height of around 250 feet based on the images, they will be connected by a faux-steel industrial style skybridge on the third floor which will also frame the public entrance to the riverwalk. Each building will be made up of two joined rectangular massings, with the one closer to the water being two stories shorter to create a rooftop deck.
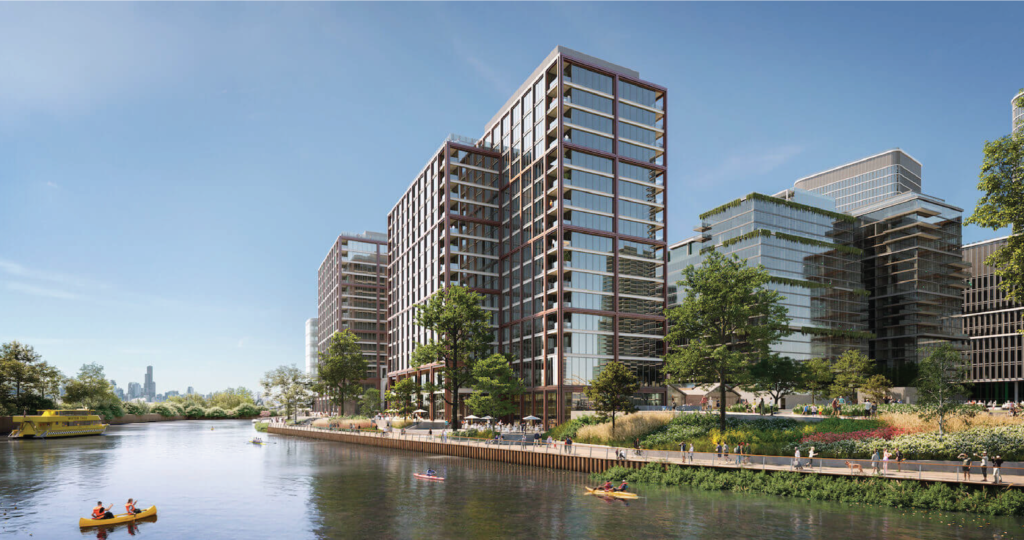
Rendering of updated parcels D2 & D3 by HPA and Gensler
Combined the two will deliver 411 residential units which is within the originally announced plans for the lots, though no unit mix has been revealed, we can predict it will have a mix of studios, one-, and two-bedroom layouts, some with private inset balconies that puncture the structure’s corners. All together they will construct 495,000 square feet of space of which 406,000 will be for residential, 23,000 for amenities most likely including lounges, a fitness center, and rooftop pool, 40,000 for retail at the base level, and 37,000 of exterior amenities including the aforementioned balconies and rooftop.
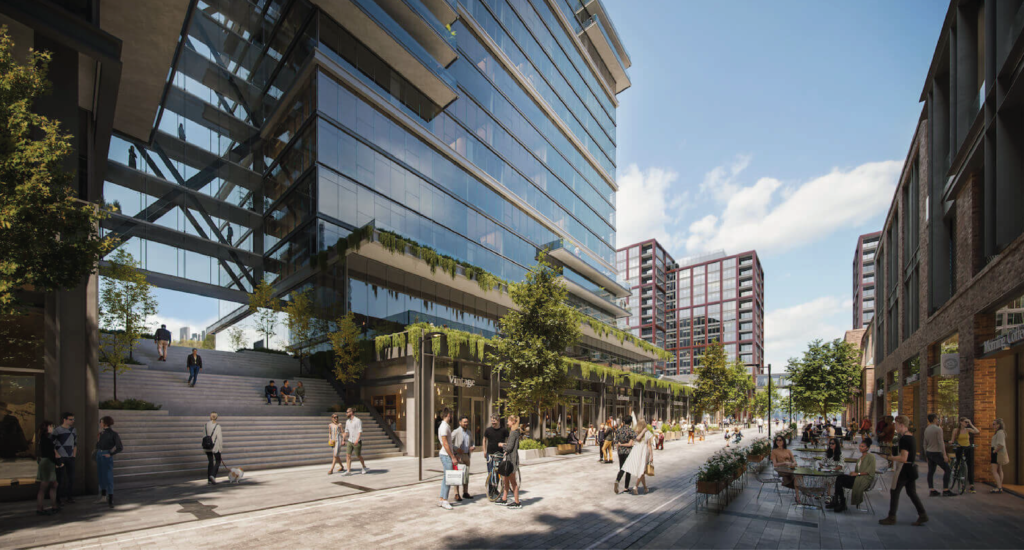
Rendering of updated parcels D2 & D3 as seen from the Steel Yards by HPA and Gensler
There was no information currently revealed in terms of parking, with the renderings not fully showing a garage level as the structures won’t have a podium and instead will fully meet the ground with active space. The landscaped riverwalk will also connect to that of the Ally’s just south of it and bring additional plazas for the commercial tenants, extensive landscaping, floating plant beds, and more. The building’s themselves will have a red masonry gridded facade with metal spandrels between each floor and a nearly double-height first floor.
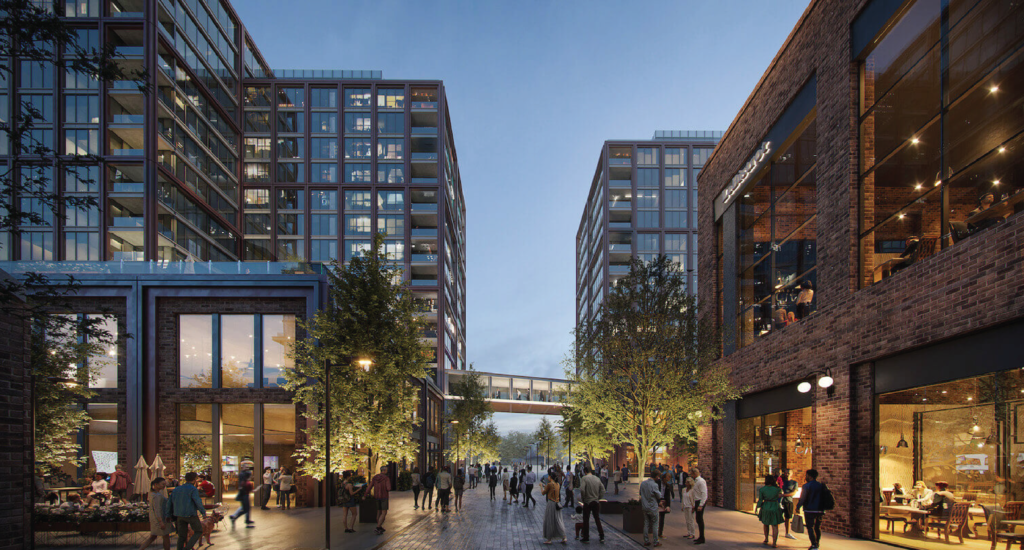
Rendering of updated parcels D2 & D3 as seen from the Steel Yards by HPA and Gensler
Originally slated to be completed by 2025 towards the end of the past phasing plan, it now appears that they may break ground within the first half of 2023 and as early as February according to Construction Journal, though we have not seen building permits applied for. This new information comes from Sterling Bay receiving construction bids for the $135 million project, though it is worth noting that the structures at 1665 and 1687 N Throop Street both have permits pending. At the moment no formal completion date has been announced though we can expect an 18 to 24 month timeline once work starts.
Subscribe to YIMBY’s daily e-mail
Follow YIMBYgram for real-time photo updates
Like YIMBY on Facebook
Follow YIMBY’s Twitter for the latest in YIMBYnews

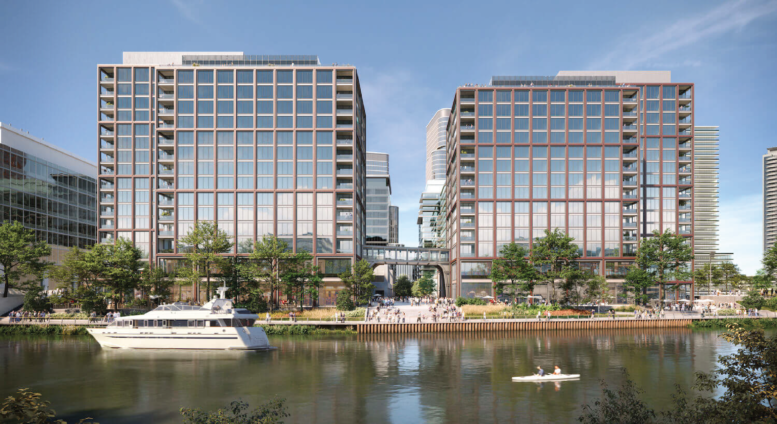
My sweet Lord, WTF are they doing to my hometown? These renderings are pathetic. What happened to the bold and groundbreaking architecture that Has been one of the legacies of this great city? More and more, this project looks like an outdated suburban office park. Boring, vapid mid-rise boxes. Lincoln Yards was an opportunity to show the world that Chicago was still a cutting-edge architectural giant.. these renderings should NOT be approved by the City Council…opps probably nothing we can do
At first glance, I thought this was a proposal for Arlington, VA. Snooze…..
I’m excited by D2/D3 primarily because of the attention to detail and things that matter for a great pedestrian experience. It’s not status quo car-based nonsense. That’s a real shared street, something Chicago has been very slow to adopt while even mid-tier cities have been adding them. If they also bring the amount of greenery they show here, that’s huge. Chicago needs a lot more of these mid-rises, it brings a surprisingly amount of density in a sustainable (low or no-car) way.
Are there access improvements planned to the Clybourn Metra station nearby?
There is plans for an entirely new Metra station. I don’t know if they are improving Clybourn or not
I really hope the street level renderings turn out to be accurate. From a distance, these are really a snore. But for the people who actually use them, it will be a great experience. I hope that there will be one or two high-design buildings in Lincoln Yards that will give it a visual presence from afar. If that happens, the buildings shown here could make a good backdrop.
Dare to dream.
Plus, no podium!!!
Make it even more green , eliminate two squat buildings and build one hi rise to the desired square footage and unit count desired , retain the underground parking desired .
In other news, the 78 can’t even finish a road…
Hahahaha. But it’s a very exciting road on the likes of Route 66 and the Autobahn.
Ian, do we know if the park to the North in image 2 will be built along with these?
Also, typo in 3rd para, “of which 406,000 will be for retail”. I assume that was residential.
406,000 for retail I think is a mistake right? Should be residential.
Hey Steve!
Good catch, I updated the article to show residential. Good question about the park, It was originally scheduled to go up prior to these buildings but we haven’t seen any permitting/bids for that or the marketplace go up. I would assume it will probably be towards the tail end of the project with 1665 and 1687 N Throop breaking ground next along with some form of parking.
Excited for this new development to take shape. I think it will really help to make the neighborhoods more connected. Wish they would add some sort of boat dock/mini harbor to these river developments. Chicago could have such a bigger boat tourist culture with people visiting these areas for the weekend on boats.
One of my main complaints with ALL the development going on in Chicago and particularly this one is mass transit… Tons of density and new areas are being developed yet there has been ZERO expansion of mass transit. The closest train line is the Armitage stop… but for anyone that actually takes a train, that is not very close and Buses are not the way to go. There needs to be serious talks about how to develop mass transit in this city. With the blank slate that is Lincoln Yards, the 78, river district, southbank… there is no better time than now to FINALLY implement some new options, train lines, or connections.
You’re exactly right, but it’s not just Chicago making this mistake, it’s a US thing. And I blame the federal/state governments for this…local city budgets can’t foot the bill for how expensive new mass transit (especially trains) are to install or even massively upgrade. Other countries that do this have ongoing routine budgets for this stuff like we do for highway and interstates. I don’t know how we make this much needed change though. We seem to only occasionally make mass transit investments once every decade or two when all the political stars align.
Chicago needs a circle line or two to make it much much easier to go cross neighborhoods without going into the Loop. There’s no reason why we can’t be on par with NYC having 50%+ of people not owning a car.
This will add a lot of presence to the core and greatly increase the expanse of the city’s urban footprint making it feel more cohesive and a lot larger in scope. We all knew this was a towers-in-a-park development. Neighbors killed the potential soccer stadium, entertainment venues, decreased density, added more open space and lowered heights of buildings. It Was never going to be a Hudson Yards with Chicago thinking on a smaller-scale, neighborhood/family-friendly level rather than a global scale that draws international tourists.
There won’t be any mass-transit connection or world-class entertainment, shopping, nightlife and cultural attractions. We’ll get Shake Shack, Walgreens, Sweetgreen, Whole Foods, mediocre architecture and a lot of open space. It will be relatively sterile and fully Midwestern in feel and vibrancy compared to the potential this had to be a complete game changer.
I love the pedestrian experience, however, the architecture is so uninspiring, boring, and bland.. I agree with Alexis ( the first comment). Chicago doesn’t need these lame suburban buildings. Missed opportunities that’s for damn sure. Let’s just hope One central, The 78, Michael Reese development, and maybe goose island have get breathtaking architecture in the near future because these building are not it.. This is Chicago god damn it, not oak brook or Schaumburg.
What happened to the Henning Larsen and Gensler building? Do either of these firms know what they are doing? Sterling Bay should be ashamed of themselves for letting someone put forth such uninspiring buildings but then again souless developers only care about BOTTOM LINE!!!!!!!!!
So exciting to hear that this is coming quicker than anticipated! The more they build the more attractive to all their commercial and residential tenants. Midsize building for this area contextually makes sense. A few people are referencing skyscrapers and Hudson Yards but that’s all ego. Hudson Yards sticks out like a sore thumb and is half empty. These presented are buildings that will be active with people. The best new mid-size architecture I’ve seen is in London. Would love to see more elevated architecture but happy to see brick and steel as opposed to glass curtain walls, metal paneling and a parking podium.
Highest Priority should be public spaces – 606/Boomingdale Trail extension, Clybourne Metra Station Upgrades, new bridges, and open park space. Developers who benefit from TIF money should be required to prioritize these. Although no money is technically taken from the city for development, the developers are benefitting from interest rate savings along with other benefits that I, a lay person, am unaware of.
The point about Hudson Yards is that it has luxury shopping, a preforming arts venue with a retractable roof, a one-of-a-kind observation deck, a massive public sculpture with an iconic design, it’s connected to the High-Line and the development redefines the Midtown skyline. The architecture is bold and the landscaping is beautiful. We’re talking about a $25+ billion development compared to $6 billion.
Lincoln Yards is a more modest project in every aspect and drawing tourists with an entertainment, shopping and cultural hub is not the intent here. Subway connectivity could have been a driver of activity but instead it will be an island unto itself that’s so refined and family focused it will have the typical sterile Midwestern setting and atmosphere. Lincoln Park and Bucktown stakeholders already killed the chances of this being competition to them. As I said, for the retail tenants I’d expect Walgreen’s, Whole Foods, Shake Shack, Sweetgreen & Starbuck’s rather than high-end shopping/dining/night-life. This will do a great job of creating a satellite node and extending the big-city feel but it won’t be a top attraction with an intense vibrancy that drums up international appeal like Hudson Yards.
God a lot of you guys are really pessimistic
that and a bunch of new york wannabees. typical of chicagoans!