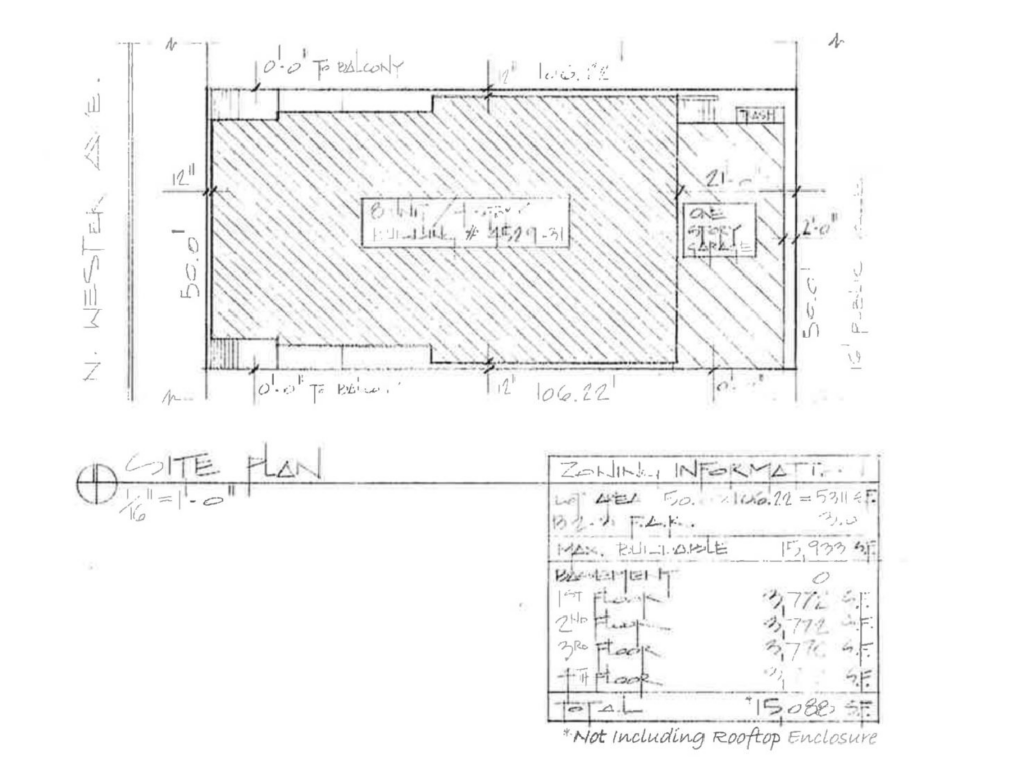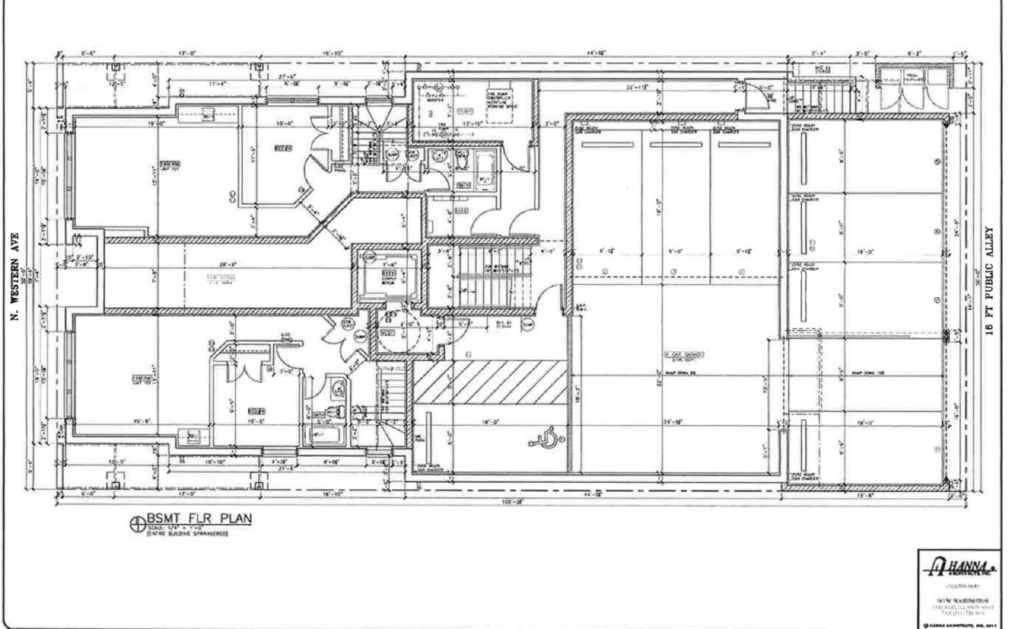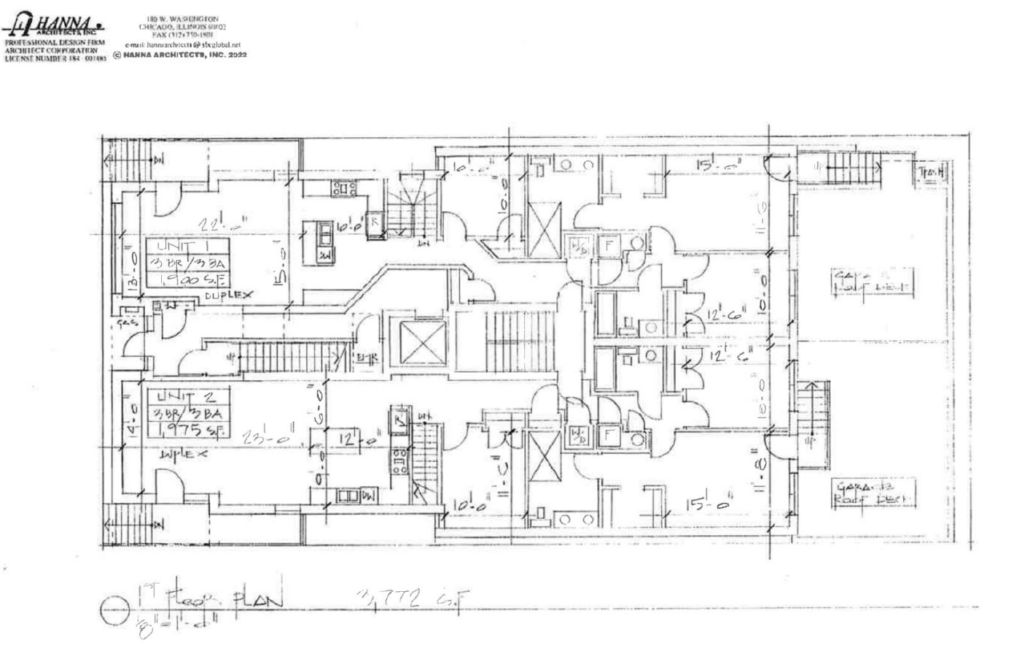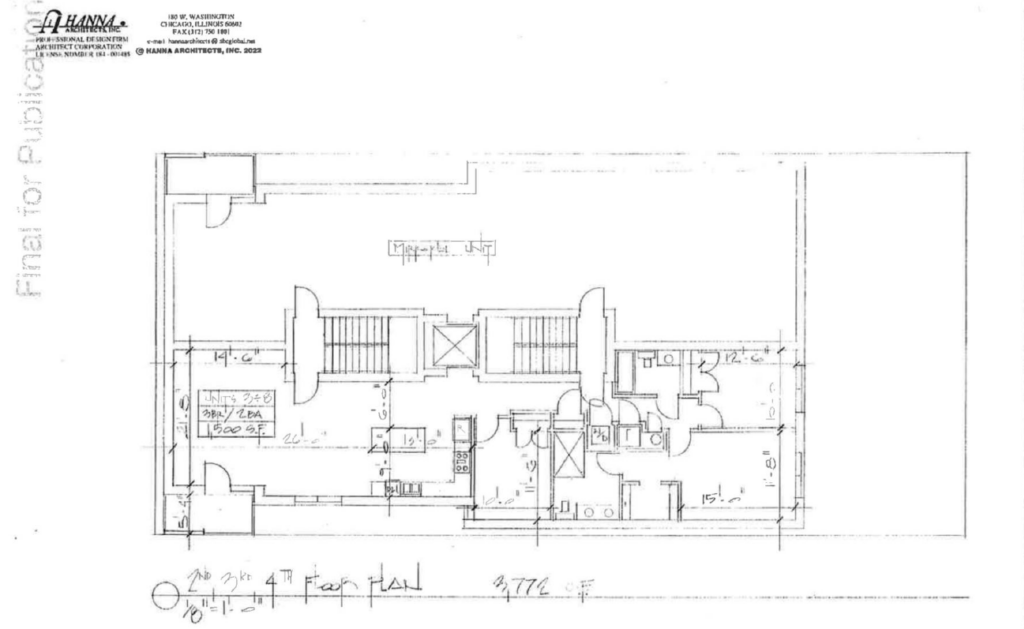Updated details have been revealed for the residential development at 4531 N Western Avenue in Lincoln Square. Located mid-block between W Wilson Avenue and W Sunnyside Avenue, the proposal will replace two-existing structures on the site. The project is being led by developer Western Front LLC with local-firm Hanna Architects on the design.

Site plan of 4531 N Western Avenue by Hanna Architects
The project has been revised from its original proposal and has now received approval from the Chicago City Council for its zoning. Rising four-stories and 55-feet in height, the structure will be of similar height to the adjacent building to the south. The development will contain eight-condominiums in total.

Floor plan of 4531 N Western Avenue by Hanna Architects

Floor plan of 4531 N Western Avenue by Hanna Architects
On the partially sunken basement level will be the bottom floor of two duplex units, with eight-vehicle parking spaces located within a garage. The building will have no ground floor retail compared to the one it is replacing. The units will consist completely of three-bedroom layouts with no affordable units required.

Floor plan of 4531 N Western Avenue by Hanna Architects
All units will have a small balcony along the side facing the street. The building will be clad in a dark gray brick with black aluminum accent panels and glass railings on the balconies. Now that the developer has received a zoning approval they can proceed to construction, however no permits have been applied for or timeline revealed.
Subscribe to YIMBY’s daily e-mail
Follow YIMBYgram for real-time photo updates
Like YIMBY on Facebook
Follow YIMBY’s Twitter for the latest in YIMBYnews


What a downgrade architecturally and zoning wise – John Hanna designs are always so ugly!